search properties
Form submitted successfully!
You are missing required fields.
Dynamic Error Description
There was an error processing this form.
Orange, CA 92869
$5,700,000
7300
sqft8
Baths8
Beds Beautiful equestrian estate and two additional guest homes! The 1.58 acre grounds feature a 6,100 ft main home, and two guest homes making this the perfect private compound complete with salt water pool, outdoor lanai, space for a large equestrian arena and more. The main residence features 5 bedrooms and 6 baths, and a separate office with beautiful views of the grounds. This stunning open floor plan estate features high ceilings, custom stone flooring, custom fireplaces, and a grand primary suite complete with wet bar and double sided fireplace and sitting area. Stepping into the luxurious en suite primary bathroom you will find a multi- head shower and soaking tub, large walk-in closet, his and hers sinks and vanity. The chef's kitchen with its large island offers a place to enjoy a meal and cook for 50 of your closest friends. Thermador appliances, warm granite counters, Sub Zero refrigerator, pot filler and two separate walk-in pantries. The entire home is brilliantly designed and offers abundant natural light and designer touches throughout. The multi zone climate control, iPad controlled security system, multiple gathering spaces all strike a brilliant balance of luxury and technology. Outside in the covered loggia you are sure to enjoy the built in BBQ, bar and fireplace perfect for catching a game on the weekends. Across the low maintenance turf lawn is the stand alone 1,200 ft 2 bedroom 2 bath guest house. The pool house is perfect for afternoons by the pool, a quick workout or just a separate space to enjoy with friends. Orange Park Acres is a vibrant equestrian community in the heart of Orange County. OPA Christmas Parade runs right past the home, surrounded by miles of equestrian trials and just a quick drive to local attractions, freeways and shopping.

Palo Alto, CA 94301
0
sqft0
Baths0
Beds OFFER DATE: Thursday, 2/5 at 1:00 PM Marcus & Millichap is pleased to present 813 Cowper Street, an eight-unit multifamily property located in the heart of Downtown Palo Alto. Built in 1956, the property consists of three well maintained buildings with a total of eight units, including five large one bedroom apartments and three two bedroom residences. The front duplex features a two bedroom unit and a one bedroom unit, offering a more residential feel compared to a typical apartment layout. In addition, the property includes a charming cottage style unit that provides added privacy and character. Each unit is equipped with an unit washer and dryer, an amenity that is both rare and highly desirable in this submarket, along with garage and carport parking. With single family home values in the 94301 ZIP code averaging approximately $5.3 million according to Zillow, the property offers investors a compelling opportunity to acquire durable income and long term downside protection in one of the most supply constrained markets in the country.

Yucca Valley, CA 92284
0
sqft0
Baths0
Beds Now Available: Prime value-add retail investment in the heart of Southern California’s high-growth Inland Empire. Yucca Valley Square, a 104,442 SF multi-tenant center on 12.53 acres, is anchored by Harbor Freight Tools and Tractor Supply Co., with over 56,000 SF of lease-up potential. Priced at $62.24/SF, this offering is well below replacement cost and delivers an 8.19% pro forma cap rate. Strategically positioned along Twentynine Palms Hwy, the asset benefits from strong market fundamentals, rising consumer demand, and proximity to major logistics hubs, ports, and expanding industries. A rare opportunity to acquire durable cash flow with value-add upside in one of California’s most resilient retail corridors.
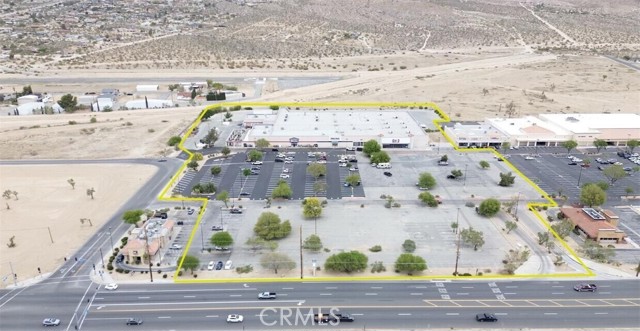
Rancho Santa Fe, CA 92067
5635
sqft6
Baths4
Beds Experience the essence of serene luxury in this private Rancho Santa Fe retreat. Tucked behind gates on nearly two acres of beautifully landscaped grounds, this single-level estate blends timeless architecture with a relaxed, open-concept design that feels both grand and grounding. Step inside and discover an inviting layout that seamlessly connects spacious living areas, an oversized kitchen and family room, and a stunning great room with open-beamed ceilings perfect for both intimate gatherings and large-scale entertaining. With over 5,000 sq. ft., the home offers three generous bedroom suites plus an elegant primary suite that opens to the gardens and poolside views. Every detail reflects quality craftsmanship from the crown molding and rich wood floors to the travertine and marble finishes throughout. Outdoors, the estate transforms into a private resort, lush Zen-inspired gardens, a saltwater pool and spa with solar heating, multiple terraces for dining and lounging, a built-in BBQ, fire pit, and a shaded cabana ideal for relaxing as the sunset glows or hot air balloons drift overhead. With paid solar for both home and pool, and set in one of Rancho Santa Fe’s most sought-after locations, this rare property offers the perfect blend of privacy, sophistication, and California indoor-outdoor living at its finest.
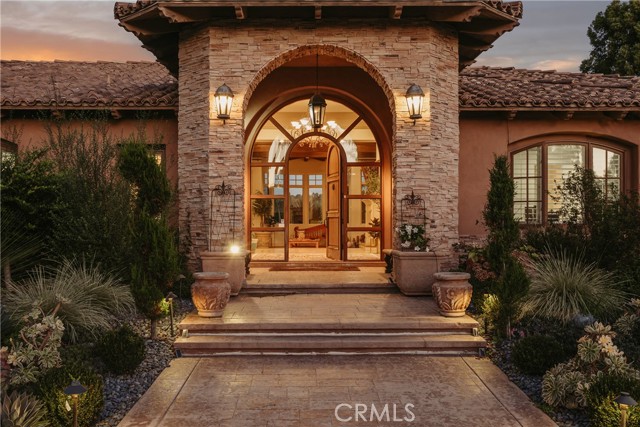
Palos Verdes Estates, CA 90274
5576
sqft5
Baths5
Beds Discover true coastal luxury in this exquisite Mediterranean-style estate, perfectly positioned to capture sweeping ocean vistas from nearly every room. Enter through a private gated entry and step into a spacious grand foyer, where a dramatic spiral staircase sets the tone for the elegance found throughout the home. Designed for both comfort and sophistication, this residence features three stately fireplaces, custom-crafted ceilings, and French doors that bathe the interior in natural light while opening seamlessly to outdoor living spaces. The dream kitchen is a chef’s delight—complete with premium appliances, rich cabinetry, granite counters, custom backsplash, center island with breakfast bar, large walk-in pantry, and a dedicated wine chiller for effortless entertaining. The home features 5 bedrooms with one suite on the main level. The main primary suite features panoramic views, fireplace, plus large bath and dream closet. A second primary suite also has panoramic views. Every detail reflects refined craftsmanship and timeless style, creating a warm and inviting atmosphere within this luxurious estate. Perfect for those seeking serenity, beauty, and coastal grandeur.
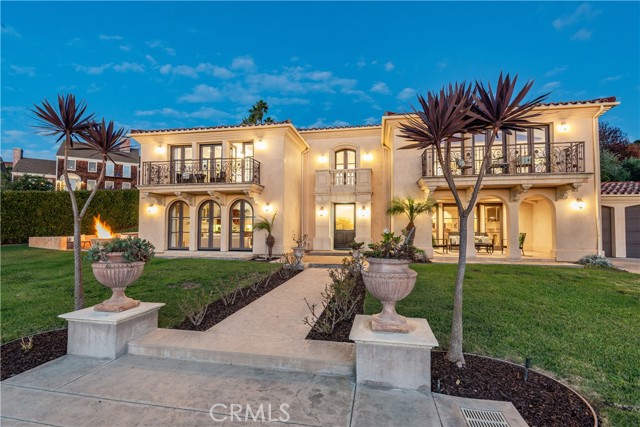
Dana Point, CA 92629
3032
sqft3
Baths4
Beds Coastal Elegance Meets Modern Luxury in Monarch Bay Terrace Perched in the prestigious enclave of Monarch Bay Terrace, this exquisitely designed single-level ranch-style residence epitomizes refined coastal living. With four spacious bedrooms, three luxurious bathrooms, and a dedicated home office, this private sanctuary blends timeless architecture with modern sophistication—all set against a backdrop of sweeping ocean views. Enjoy panoramic Pacific vistas from all main living areas and the serene master suite, where rich hardwood walnut floors run throughout the home, grounding each space in warmth and refinement. Retractable awnings and electronic vanishing screens soften indirect sunsets and offer effortless transitions between indoor comfort and outdoor splendor. Designed for seamless flow, the virtually stepless floor plan invites gentle ocean breezes and natural light into every corner of the home. The fully usable, secure flat lot is a rare gem in the community. Anchored by a state-of-the-art saltwater pool shored up on a concrete foundation, the outdoor living space has been intelligently crafted to maximize both utility and luxury. A detached cabana—fully outfitted for year-round comfort—offers a shaded retreat, while built-in storage discreetly supports the wraparound putting green and manicured grounds. Mature citrus trees grace the inland side of the home, complementing a fully equipped outdoor bar and grilling area that faces the ocean—perfect for entertaining with style and ease. Advanced 360-degree remote surveillance ensures total peace of mind, while smart design touches throughout the home reflect a commitment to elegance, innovation, and resort-caliber living. Every inch of this extraordinary home has been meticulously curated to deliver the ultimate in privacy, comfort, and coastal sophistication.
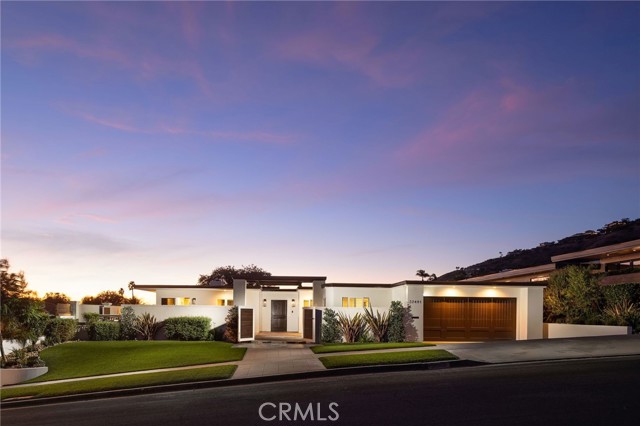
Menlo Park, CA 94025
3564
sqft5
Baths5
Beds Modern and stylish 5-bedroom, 4.5-bathroom Sharon Heights home extensively renovated in 2015 and set on .40 acres. Hardwood floors, high ceilings, and great natural light throughout. Open-concept floorplan perfect for entertaining and everyday living with highlights including large public spaces, a fireplace, chef's kitchen with suite of Thermador appliances, and comfortable bedrooms including the primary suite with a lavish bath. Backyard oasis with fireplace, salt water lap pool, spa, and greenhouse. Forward-facing views of the SF Bay. Incredible location just minutes to Sharon Heights amenities including shopping center, golf and country club, and park. Short drive to downtown Menlo Park, Sand Hill Road, Stanford, and Interstate 280. Top-ranked schools Las Lomitas Elementary, La Entrada Middle, Menlo-Atherton High (buyer to verify eligibility).

Los Altos Hills, CA 94022
3671
sqft4
Baths5
Beds Perched on a 2 acre lot, this expansive 5 bedroom 3.5 bath home offers a tremendous floor plan with views from almost every room. Some of its attributes are: Double door entry, formal living room with fireplace, separate dining room, large eat in kitchen, and a separate family room with brick fireplace and slider to the deck with phenomenal views! Tennis court, pool and sauna create an oasis for all to enjoy. Acclaimed Palo Alto school district (Nixon Elementary with Gardner Bullis option, Fletcher Middle, Gunn High).

La Jolla, CA 92037
3856
sqft6
Baths4
Beds Welcome to 1224 Virginia Way, a newer build completed in 2018 offering privacy, security and polished modern living in the heart of La Jolla. Set behind a secure front gate and framed by mature landscaping, this home features an open floor plan, high ceilings and seamless indoor outdoor flow that is ideal for entertaining. The main living areas extend to a spacious outdoor patio with a spa, creating a true continuation of the home. The property also includes a backup generator for added comfort and peace of mind. The primary suite enjoys peek ocean views, a generous layout and a spa like bathroom, along with access to a private deck featuring an infrared sauna. All bedrooms include en suite bathrooms for comfort and privacy. A well appointed rooftop deck showcases outstanding views and offers the perfect setting for gatherings, sunsets or quiet relaxation above the village. Located in one of La Jolla’s most walkable neighborhoods, you are moments from the village shops, restaurants, cafes and coastal charm. A rare blend of newer construction, privacy and premier location.
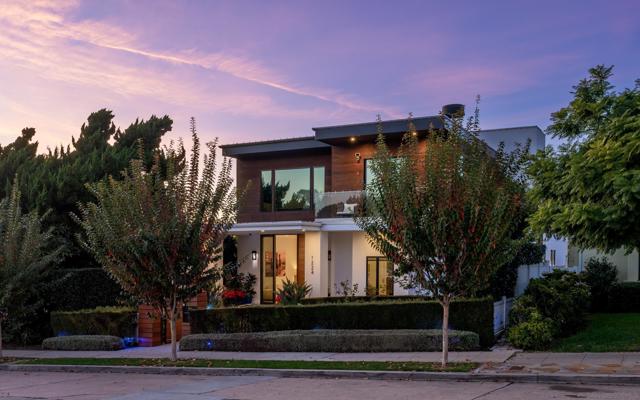
Page 0 of 0




