search properties
Form submitted successfully!
You are missing required fields.
Dynamic Error Description
There was an error processing this form.
Venice, CA 90291
$5,650,000
4012
sqft6
Baths5
Beds This stunning Venice estate masterfully combines the perfect balance of modern luxury, comfort and privacy. Built in 2016, this spacious home was designed for seamless indoor-outdoor living, featuring high ceilings, expansive windows, and floor-to-ceiling sliding glass doors that welcome the exterior spaces and fill the home with natural light. Elegant finishes, including concrete and oak flooring, plastered walls, and custom cabinetry, add to the sophisticated ambiance. The primary suite is a private retreat with a walk-in closet, a lavish bathroom, and its own private deck. Outside, enjoy California living at its finest with a heated in-ground pool and spa, a fire pit, and a barbecue area, perfect for relaxation and entertaining. There are three additional generously-sized bedrooms, each with their own en-suite bathroom. The home also features a two-car detached garage and modern security features. A guesthouse with its own bath and private deck above the garage offers additional space for living, work, or leisure. Situated in the vibrant Venice neighborhood, close to dining, attractions, and entertainment, this home is ultimate blend of indulgence and convenience.
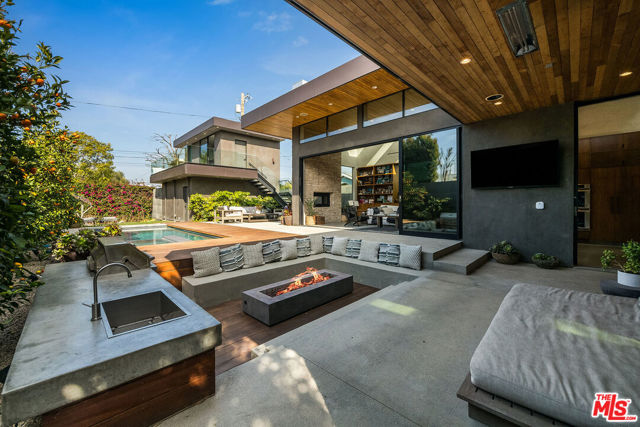
Los Angeles, CA 90024
3264
sqft4
Baths3
Beds Unique high floor North facing Residence at The Remington offers elegant, full-service high-rise living in one of the Wilshire Corridor's most prestigious addresses. Located in the quiet rear corner of the building, this sophisticated home showcases sweeping 180-degree views of Westwood and Bel Air through sound-attenuating, floor-to-ceiling windows. Direct elevator access opens to a private foyer and expansive great room with 10-foot ceilings, marble and hardwood floors, a gas fireplace, and custom crown moldings. The state-of-the-art kitchen features premium appliances and custom cabinetry, while an adjacent family room or study provides flexible living space. The oversized primary suite includes dual walk-in closets and luxurious his-and-hers marble baths, both recently redone with exquisite finishes. Additional highlights include a large laundry room, custom built-ins, and multiple balconies ideal for enjoying panoramic city views.Residents enjoy 24-hour valet and concierge, a fitness center, lap pool, spa, private library, wine storage, and beautifully landscaped gardens all moments from UCLA, Century City, and Beverly Hills.
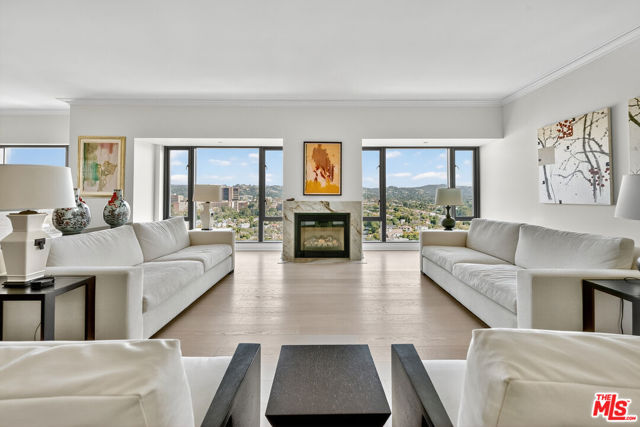
Los Angeles, CA 90016
0
sqft0
Baths0
Beds In Escrow, non-contingent. Bankruptcy Court OVERBID date is NOVEMBER 19,2024 WITH OVERBID OFFERS DUE NOVEMBER 15, 2024. FIRST OVERBID SHALL BE $200K OVER THE CURRENT $5,650,000. All Tenants are month to month - TOC Tier3 - Enterprise Zone - ED1 Eligible FIVE BUILDINGS (31,539+/-SF) on TWO PARCELS/LOTS of land (33,000+/- SF) located at the corner of W. Jefferson Blvd. and S. La Brea Ave. Perfect development play or for an owner/user. All Tenants are month to month and the price per square foot is insanely low.PHASE 1 & PHASE 2 Environmental completed and no action required. Clean bill of health and ready to sell. Days on market were due to a previous Title issue that has now been cleared. The properties must be purchased together as a portfolio and are subject to the Bankruptcy Court Overbid process.THE $5,650,000 CONTRACT PRICE IS AT AN INCREDIBLY LOW PRICE OF UNDER $200 PER SQUARE FOOT AND IS SUBJECT TO OVERBID IN BANKRUPTCY COURT.
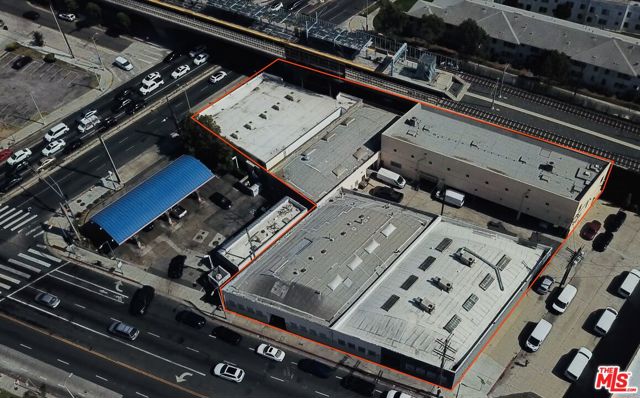
Santa Monica, CA 90403
0
sqft0
Baths0
Beds 210 California Ave presents a fully vacant coastal multifamily opportunity located in Santa Monica's premier 90403 neighborhood, one of Los Angeles' most supply-constrained and highest-demand rental markets. Withdrawn under the Ellis Act in 2019, the property has completed all required timelines and is now eligible to be reintroduced at full market rents. Built in 1962, this 9,346 SF, 11-unit building sits on a 7,498 SF corner lot just one block from Ocean Avenue, with partial ocean views on select units. 210 California offers investors a rare blank-canvas value-add or redevelopment play in a trophy coastal location. The existing unit mix six 2BD/2BA units, four 1BD/1BA units, and one studio, supports multiple repositioning strategies, from premium interior renovations to a full reconfiguration or entitlement-driven redevelopment (buyer to verify). With all units delivered vacant, investors can immediately begin rehabilitation and execute a streamlined lease-up at prevailing Santa Monica rents, supported by strong tenant demand, high household incomes, and strict long-term supply constraints. Situated steps from the beach, Palisades Park, Montana Avenue, and the 3rd Street Promenade, the asset benefits from exceptional walkability, affluent demographics, and resilient rental fundamentals. This is a highly executable coastal value-add opportunity with significant NOI growth potential and durable long-term equity.
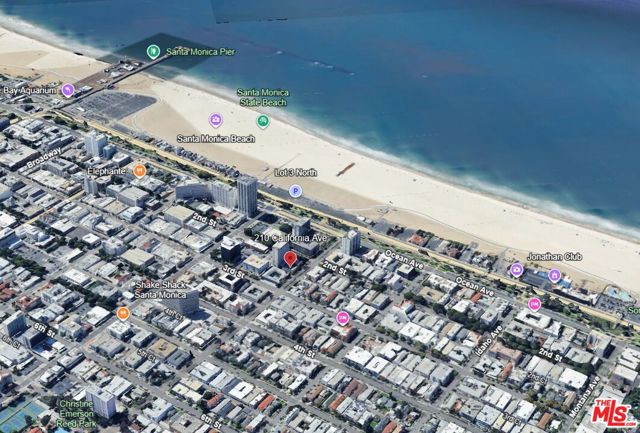
Hillsborough, CA 94010
3540
sqft4
Baths3
Beds Nestled in Hillsborough's prestigious Ryan Tract, this exceptional residence blends privacy, convenience, & charm. Just minutes from Downtown Burlingame & Broadway, it offers easy access to Highway 101 and top-rated schools. A welcoming front porch leads into a bright & airy interior w/ hardwood floors, recessed LED lighting, and expansive windows. The elegant dining room features a bow window & connects to the updated eat-in kitchen w/ granite countertops, a glass tile backsplash, high-end appliances, & a breakfast nook. The living room centers around a striking fireplace flanked by French doors & a picture window. A refined study offers built-in shelving, a fireplace, a wet bar, & backyard access. The primary suite includes custom built-ins, fireplace, French doors to a private deck, & a spa-like bath with a jetted tub, a walk-in shower w/ a functioning steam bath unit, & a walk-in closet. Upstairs, a versatile art studio opens to a private balcony. 2 additional en-suite bedrooms & a powder room complete the home. The beautifully landscaped backyard features a large patio w/ a fireplace, a lush garden, & an expansive lawn. A paver motor court & discreet garage enhance curb appeal. 680 Fairway Circle is a rare opportunity in one of Hillsborough's most sought-after neighborhoods.
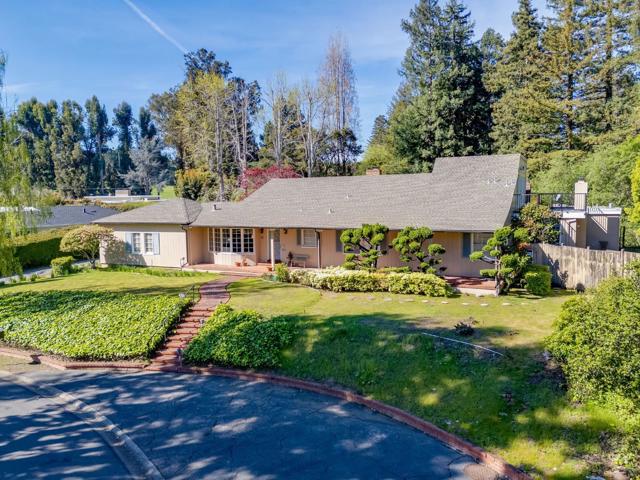
Los Angeles, CA 90015
4300
sqft4
Baths3
Beds Now offered at a significantly reduced price of $5,650,000, representing one of the most compelling price-per-square-foot opportunities among junior penthouse residences at The Ritz-Carlton Residences, Los Angeles. This rare Penthouse G floor plan on the 46th floor is uniquely designed and seldom available, showcasing sweeping panoramic views spanning city lights to the ocean.The home features three independent AC systems, state-of-the-art electric shades, and extensively upgraded bathrooms with spa-level finishes. The primary suite offers expansive his-and-hers walk-in closets, while the kitchen is outfitted with top-of-the-line Miele appliances, including a Miele wine refrigerator. Additional highlights include a private office or den and the rare benefit of three assigned valet parking privileges.As an added incentive, the seller is offering to include two premier-section seats for all Lakers, Sparks, and Kings home games for the 2026-2027 season, with an approximate value of $60,000, subject to terms.Residents enjoy exclusive access to world-class amenities including a rooftop pool with private cabanas, full-service fitness center, 8,000-square-foot spa, private residents' lounge, and 24/7 concierge and security services. Designed by renowned architecture firm Gensler and developed by AEG, The Ritz-Carlton Residences deliver an unparalleled luxury lifestyle in the heart of L.A. LIVE, steps from premier dining, entertainment, and cultural events.

Oakland, CA 94612
0
sqft0
Baths0
Beds 2321-2147 Broadway Avenue is a 24,694 sq. ft. office building located in the Uptown area of Oakland. Property was built in 1926. The property has been recently seismically retrofitted. Close proximity to amenities reflect in the strong rental demand from a diverse tenant background.

Merced, CA 95340
0
sqft0
Baths0
Beds (1) The AC for sale which is inside future Central California Medical Center supported by UC medical system including San Franscisco, Davis and Merced. It is about 3.0 miles away from subject 64 Acres. In general, Merced is growing and have many new constructions around city. 64 AC location is in the most exclusive area of Merced. Most of UC nearby commercial acre such as UC Davis, UC Santa Cruz is $100+ per SF. (2) After opening two decades ago, UC Merced is finally annexed into city limits (3) One exceptionally good news is that the UNIVERSITY VISTA project next to 64 AC is under the EIR (Environmental Impact Report) process. Cities prepare to annex the UNIVERSITY VISTA.
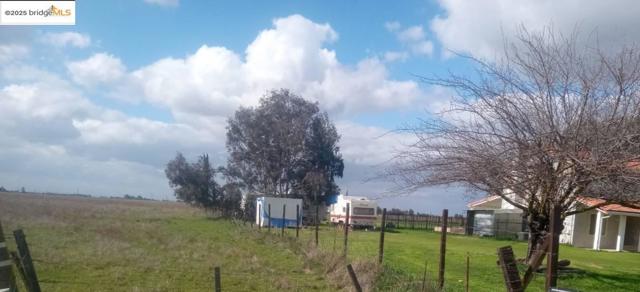
San Diego, CA 92115
0
sqft0
Baths0
Beds BIG PRICE DROP! 5.50% Current Cap Rate | 5.94% Market Cap Rate 10 - Detached 3BR/2BA Homes With Garages & Private Yards. Over $900,000 on recent CapEX at the property. 6752-6770 Solita Ave is an extremely unique residential rental offering in the City of San Diego, in the highly desirable and upscale enclave of Rolando Village, surrounded by a residential community of upscale homes. Just a little over a mile from the property is San Diego State University (SDSU), a bustling university with more than 37,000 students. The property consists of 10 single-family detached 3BR/2BA homes with attached garages and yards. Originally built in 1984, the property has been extensively renovated to a high level to attract elite tenants. More than $900,000 was spent to reposition the property with recent comprehensive renovations including (but not limited to) new upscale kitchens and baths, new flooring and paint throughout, all new A/C mini-splits, new fixtures, new in-unit washer/dryers, new individual hot water heaters, new roofs throughout, windows, new low maintenance and drought tolerant landscaping, and much more. Over $900,000 of recent CAPEX at the property. 100% 3BR/2BA Detached Homes + attached garages & private yards Comprehensively renovated | Upgraded interiors Within 1 1/2 miles of highly acclaimed San Diego State University with more than 37k undergraduate students No shared walls Less than 6% of rental housing stock in San Diego are 3 Bedrooms
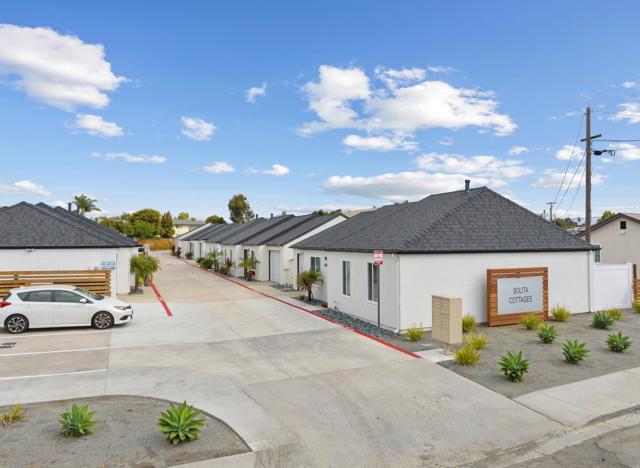
Page 0 of 0




