search properties
Form submitted successfully!
You are missing required fields.
Dynamic Error Description
There was an error processing this form.
West Covina, CA 91790
$5,612,903
0
sqft0
Baths0
Beds -Walgreens subleased to a Dollar Tree -Absolute Net (NNN) Corporate Lease -8.3 Years Remaining On Original Lease -$435,000 NOI -Signalized Corner -Subleased to Dollar Tree (S&P: BBB) -Ten (10) 5 Year Options -$3,600,000 Guaranteed Lease Payments from Walgreens

Santa Clara, CA 95050
22659
sqft0
Baths0
Beds 4 minutes from Santa Clara University - 1793 Lafayette St offers a rare opportunity for an Owner/User to utilize the space and convert the 22,551 SqFt building into residential or build brand new: Townhomes, Multifamily, Co-Living, or Live/Work. Recently zoned Medium-Density Residential, the 29,185 SqFt lot allows for 24 units + 8-9 potential ADUs. With the average rent in Santa Clara at $3,062, once converted into multifamily, the property can be expected to gross nearly $1.2M in rents per year. Conveniently located less than a 10-minute drive from San Jose Mineta International Airport and Santa Clara Square Marketplace, this space resides within a thriving community with nearby amenities and parks. Recent upgrades to the building include a new roof and a 36 kW photovoltaic solar system, complemented by Silicon Valley Power, which ensures low energy costs. The owner/user tenant can occupy approximately 15,000 sq ft or the entire second floor. Buyers are to verify current zoning/building requirements/restrictions with the City of Santa Clara building department.

La Jolla, CA 92037
3648
sqft5
Baths5
Beds Exceptional new construction in Beach Barber Tract by renowned architect Mark Lyon features a stunning Main Residence and detached Guest House with private entrance. The sun-filled main home offers three ensuite bedrooms plus a fourth bedroom/office, wide-plank white oak floors, Fleetwood windows and sliders, Venetian plaster, stone accents, and designer tile throughout. A spacious kitchen with premier appliances opens to a covered patio with built-in BBQ, beverage fridge, and pass-through window—ideal for entertaining. The fully detached 1BD/1BA Guest House includes a full kitchen, stackable washer/dryer, and optional separate address. Perfectly positioned just steps to Windansea Beach and minutes to Bird Rock and The Village, this new coastal gem combines luxury, function, and style in one of La Jolla’s most sought-after locations.
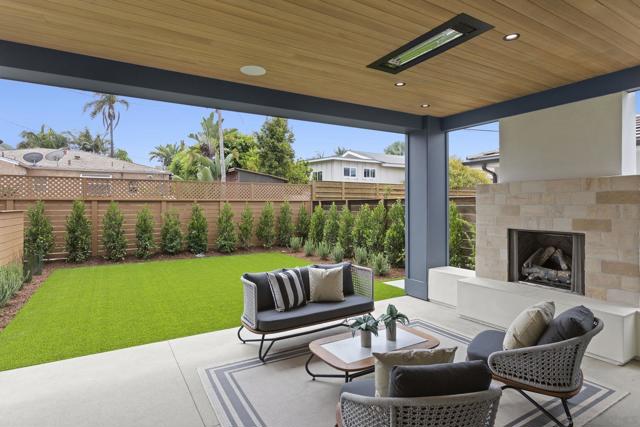
Palm Desert, CA 92561
10885
sqft11
Baths10
Beds Villa Palm Seco is a desert sanctuary perched above Palm Desert, where creative energy and inspiration meet serene seclusion. Spanning over 18 acres across six APNs, this residential compound offers unparalleled privacy, peace, and panoramic views. Set within the ultra-private Royal Carrizo enclave, this gated estate is designed for inspired living and deep restoration. Its architecture draws from a Grecian indoor-outdoor design, dissolving the boundaries between nature and space. All three residences coexist with the land, embracing the desert's golden light and quiet grace. From sunrise to sunset, each bedroom is thoughtfully positioned to frame breathtaking views across the Coachella Valley. An idyllic setting for gatherings of all types & sizes, the property features multiple terraces, open-air dining areas, a cozy movie theater, and a resort-style pool and spa. The tennis court, seemingly floating above the desert floor, carries a legacy of professional play and global admiration. Whether you're seeking a restorative off-grid escape, a creative retreat, a family compound, or an investment/development opportunity, Villa Palm Seco delivers a lifestyle of unmatched versatility and world-class desert living close to everything, yet it feels a world away.
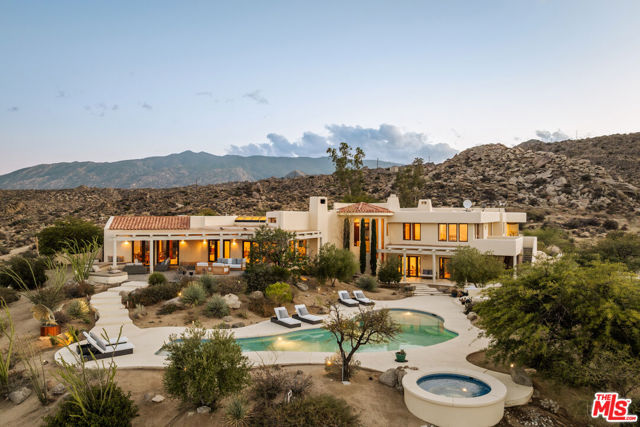
Montebello, CA 90640
0
sqft0
Baths0
Beds 5.68% CAP RATE AND 11.02 GRM ON CURRENT RENTS. We are pleased to present a fantastic opportunity in Montebello, 16 Spacious Units built in 1988 consisting of Spacious 3 Bedroom + 1.5 Bathroom Two-Story Townhome Style Apartments, averaging approximately 1,188 square feet each. This property is fully occupied and yields a 5.68% Cap Rate and 11.02 GRM on current rents. All units have central A/C & Heat, 2-Garage parking and private patios. This pride of ownership property has undergone many recent capital improvements such as; a new roof (in 2018), full copper plumbing (in 2019), and 11 of the 16 A/C Units were replaced (in the last 3 years). The property also has separate water heaters and is separately metered for gas and electricity. This complex is comprised of eight extra large duplexes on a 28,868 square foot lot zoned MNR3YY. Situated on West Mines Avenue between Greenwood Avenue and South Montebello Boulevard. This property is only subject to the statewide AB1482 rent ordinance (with no local rent control). Units are tenant occupied, interior photos provided.
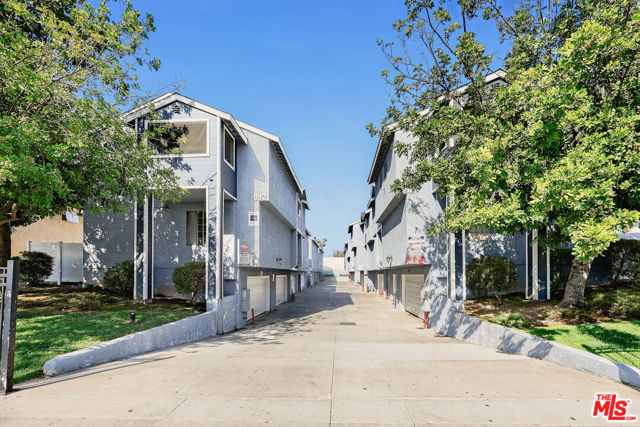
Los Angeles, CA 90046
0
sqft0
Baths0
Beds 1439 N Curson Ave | 20-Unit Turn-Key Multifamily in Hollywood. Built in 1928 on an 8,712 SF LAR3 lot with 10,732 SF of improvements, this well-maintained asset features an efficient unit mix of (16) studios and (4) 1-bed/1-bath units. The property is 100% occupied with 19 of 20 units renovated, offering immediate in-place cash flow with clear upside through mark-to-market rent growth across the rent roll. Offered at $5,600,000 ($280,000/unit | $521.80/SF) with a 6.03% in-place cap rate and 7.12% pro forma cap rate, supported by additional income from RUBS, laundry, and other income streams. Centrally located near Sunset Boulevard and the Metro Red Line, the asset presents a compelling core-plus investment opportunity in a supply-constrained Hollywood submarket.
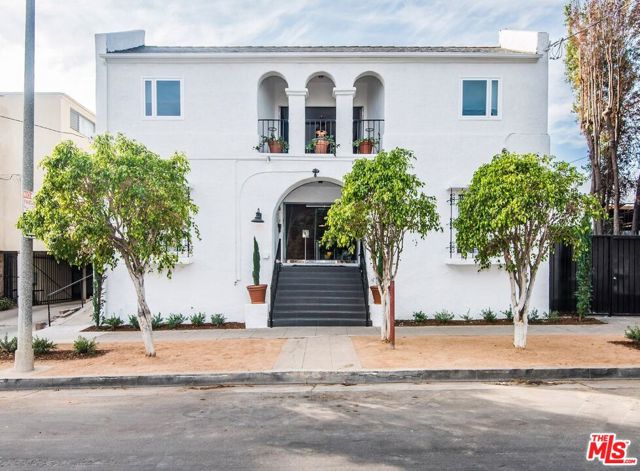
Rancho Palos Verdes, CA 90275
4983
sqft4
Baths4
Beds A Rare Jewel in Palos Verdes: Unparalleled Ocean Views & Modern Luxury. Perched along the stunning California coast in the highly sought-after community of Rancho Palos Verdes, this exquisitely remodeled residence is a showcase of modern elegance and breathtaking ocean vistas. Designed to maximize natural light and unobstructed views, this home offers a seamless blend of sophistication and comfort, with panoramic sights of the Pacific Ocean, Catalina Island, and the Trump National Golf Club Los Angeles. The grand primary suite is a serene retreat, featuring a spacious seating area and a private balcony where you can savor dramatic sunset views over the ocean. The beautifully designed spa-inspired primary bathroom is a true sanctuary, adorned with floor-to-ceiling marble walls, a walk-in shower, a freestanding soaking tub, and dual vanity, all meticulously designed to evoke a sense of timeless luxury and relaxation. A dedicated ocean-view office with its own balcony provides an inspiring space for work or creativity, offering a serene backdrop of the Pacific. In addition, you will find three spacious bedrooms, an oversized entertainment loft, and a laundry area that is thoughtfully integrated into a hallway nook, featuring built-ins that maximize storage and efficiency while maintaining a sleek, modern aesthetic seamlessly blending into the home’s elegant design. At the heart of the home, the open-concept kitchen is a true masterpiece, balancing modern aesthetics with functional luxury. A grand center island, high-end appliances, and impeccable craftsmanship create a space that is both stylish and practical, flowing effortlessly into the adjacent living area complete with a smart fireplace and mesmerizing ocean views. This inviting space is perfect for entertaining or simply unwinding in comfort. A second, fully equipped kitchen featuring high-end appliances and an all-in-one washer/dryer serves as an exceptional butler’s pantry; offering added flexibility for hosting and daily convenience. Embracing the latest in smart home technology, this residence features custom lighting that can be controlled remotely via smartphone, an advanced security camera system, a smart water monitoring system, and dual Sonos surround sound system throughout the entire home. With its unparalleled coastal setting, cutting-edge features, and refined design, this trophy property is a rare opportunity to experience luxury living on the California coast. Your dream home awaits!
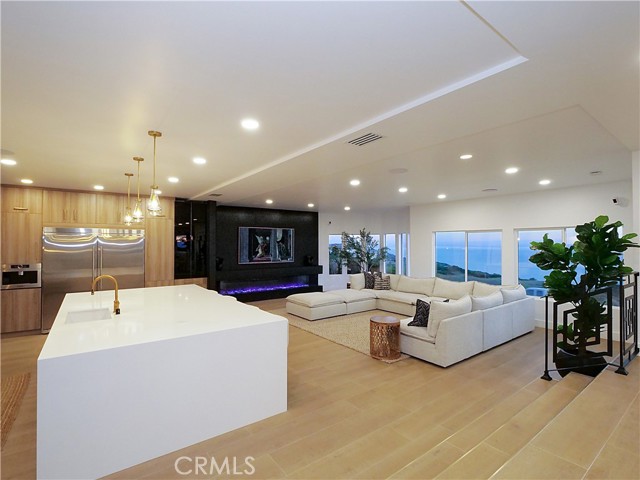
Malibu, CA 90265
5109
sqft6
Baths5
Beds Jaw-dropping ocean views from this architectural masterpiece with infinity pool overlooking Point Dume set on nearly 6 lush acres. Decadent primary suite with panoramic ocean views, fireplace, huge closet, and spa bath featuring soaking tub and steam shower. Entertain in style with a projection home theater, chef's kitchen equipped with Viking appliances, and a grand living room with soaring ceilings and wall-to-wall ocean views. A detached guest house with a private entrance offers the perfect space for a home office, studio, or additional accommodations. Enjoy endless hikes with trails on your own property, and sit by the pool as you take in the most dramatic sunsets in the world. With a 3-car garage and generous guest parking, this exceptional property delivers privacy, elegance, security and Malibu living at its finest. Possible seller financing available.
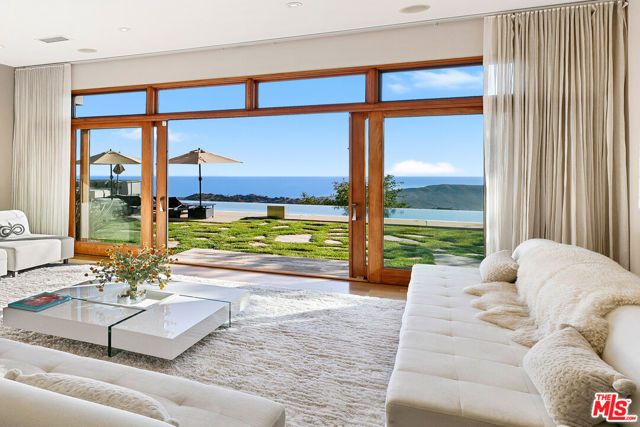
Santa Ana, CA 92704
0
sqft0
Baths0
Beds Zoning, M-1, Santa Ana (Manufacturing/ Warehouse- Cannabis is possible with city approval) Class B Industrial building on a .66 AC lot. All furnishings are included in sale. Approximately ± 5,060 SF of business office space with additional ± 2,728 large 2nd floor space. A grand entry with ample receptionist space and desk. Functional space with 7 spacious private offices with desks, chairs and decorative items. Expansive storage room and conference room areas. Huge 1,320 sf bonus storage room. Large shop restrooms with multiple stalls; an additional executive private restroom with shower. Massive warehouse space with two ground level loading doors and 18’-20’ height clearance. Secure fenced concrete yard with side access and rear parking. Close 405 freeway access and only 5 miles from JW Airport.
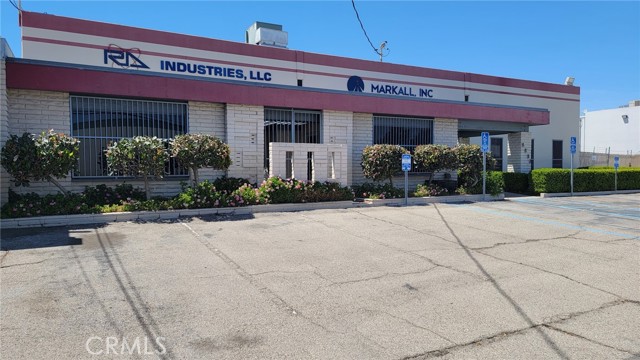
Page 0 of 0




