search properties
Form submitted successfully!
You are missing required fields.
Dynamic Error Description
There was an error processing this form.
West Hollywood, CA 90069
$5,580,000
0
sqft0
Baths0
Beds Introducing 806-812 North Sweetzer Avenue, two contiguous multifamily lots offering five total units in the heart of West Hollywood, steps from the iconic Melrose Place. Built in 1933, these charming Spanish-style buildings combine vintage character with outstanding location. 806 Sweetzer features two units across 3,126 sq ft of living space on a 5,998 sq ft lot, while 812 Sweetzer offers three units totaling 4,289 sq ft on a 5,988 sq ft lot. Each property includes six parking spaces, generous layouts, and attractive LaR3 zoning. Together, they provide an immediate opportunity to generate rental income, owner-occupy, or reposition. Offered at $2,790,000 each, this portfolio represents rare flexibility. These properties can be purchased together to create a larger footprint. For investors seeking long-term upside, fully designed plans for a 23-unit apartment building are included with the sale. Currently in the permitting phase, the project provides a clear path toward redevelopment while still allowing immediate rental income potential. Beyond the buildings, residents benefit from West Hollywood's unmatched walkability, premier dining and retail, and robust municipal services, including excellent public safety and community amenities.

Sonoma, CA 95476
0
sqft0
Baths0
Beds 16914 Sonoma Highway, The Oak Tree Apartments, 18 2 bed 1 bath units in Sonoma. Oak Tree apartments have undergone over $130,000 in recent capital improvements such as LVT flooring, countertops, etc. with strong in-place cash flow and future upside ,the property presents an exceptional opportunity in one of California's top rental markets.
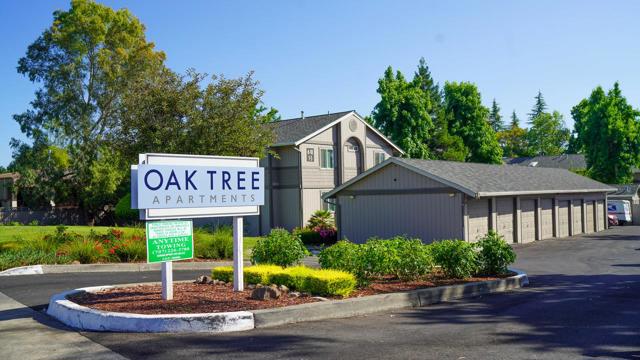
Rancho Mirage, CA 92270
5000
sqft5
Baths4
Beds A stunning ultra luxury lifestyle is presented in this remarkable see-through home walled by floor-to-ceiling Fleetwood glass and doors, flanked by the front pool facing mountains west, and a reflection lap pool to the east. A glass atrium greets you at the front door, replete with a desert olive tree immediately clarifying the light, space and open architecture throughout the plan. The home circulates around the atrium providing long art hallways and glass visages of water throughout. Opposing wings provide a very private massive primary suite balanced by the guest/media rooms, all executed with precision alignments. Large format flooring, a 22 foot social kitchen island and a separate wine room, add style and features to this truly incredible modern estate Photos are from a prior model.
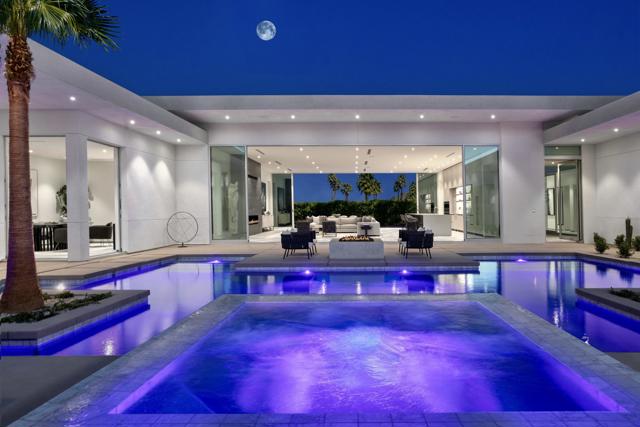
Santa Rosa, CA 95403
0
sqft0
Baths0
Beds Rare investment opportunity in the heart of Sonoma County Wine Country — 7 subdivided single-family homes in a quiet Santa Rosa cul-de-sac. Each home features 4 beds, 2.5 baths, attached garage, and private parcel. Built in 2018, this investment portfolio includes 5 homes approx. 1,525± sq ft and 2 homes approx. 1,600± sq ft. Located in a desirable residential neighborhood, walking distance to public schools, and close to shopping, parks, and other amenities. Ideal for investors seeking 1031 exchange, phased exit strategy, or shared ownership structure. Easy access from LA with direct flights from LAX/Burbank. Strong rental demand and long-term appreciation potential in the heart of wine country.
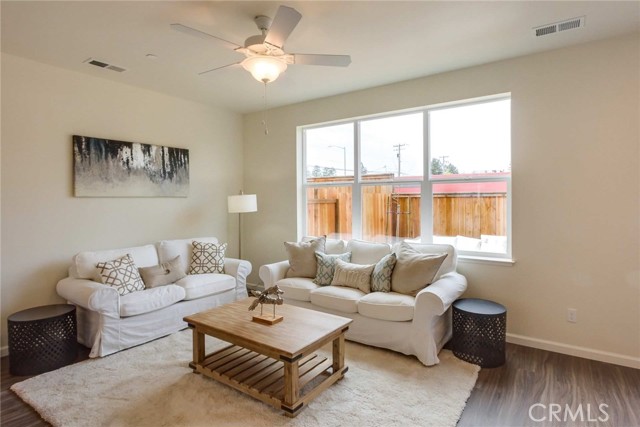
Arcadia, CA 91007
6541
sqft6
Baths5
Beds Almost like brand new! This impressive north facing modern Prairie Style Home was perfectly crafted by Mur-Sol Construction and designed by Robert Tong, is located in the desirable neighborhood of Lower Rancho Area within Arcadia. Spacious and inviting, a beautiful and airy entry welcomes you to this fabulous 6,541 SF luxury home on a spacious almost 20,000 SF Lot with 5 en-suites & 5.5 baths. This elegant home features a grand formal entry of ~25 feet high ceilings with formal living room, executive library/office, formal dining room, separate wok kitchen for Chinese cuisine, extra large chef's kitchen with an enormous center island, top-of-the-line appliances, WOLF & Sub-zero, and breakfast nooks, private elevator, home theater, and a spacious family room with picture perfect view of the swimming pool/spa with 5 waterfalls, and BBQ area. Main level completes with a generous size of suite and a downstairs master suite with a walk-in closet with big windows for the incredible view of the backyard which just few steps away. Highlights for the 2nd level are the spacious primary suite with luxury designed bathroom, glamour walk-in closets, formal sitting area for TV setting and stunning backyard view, as well as 3 generous size en-suites. This impressive home within walking distance to Arcadia award winning schools, golf court, Westfield shopping mall, restaurants, etc. Don't miss out this opportunity to call this Home!
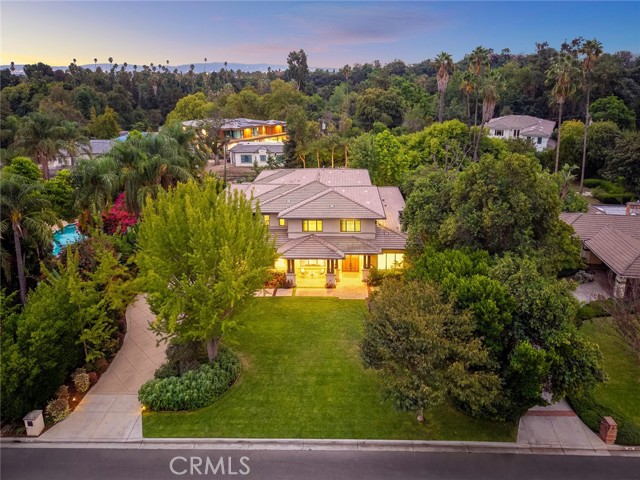
Hawthorne, CA 90250
0
sqft0
Baths0
Beds 5.94% CAP, 10.01 GRM & $222k/Unit! Introducing The Crest Apartments, a 25-unit community at 4055 W. 129th Street in the heart of Hawthorne, offered for the first time by the original families who developed it in 1966. The property is attractively priced at a 5.94% cap rate, 10.01 GRM, and $222,356 per unit and features (3) studios, (20) one-bedroom/one-bath units, (1) two-bedroom/one-bath unit, and (1) two-bedroom/two-bath unit (including one non-conforming). On-site amenities include landlord-owned laundry machines, a central courtyard with a pool, gated parking for 29 vehicles, secured entry, and a security camera system. The building is master-metered, with the potential to implement a RUBS (Ratio Utility Billing System) to allocate utility costs to tenants based on unit size or occupancy, providing additional income growth. Subject to statewide rent control under AB 1482, all eligible units received rent increases (5% + CPI) in October 2025. Additional improvements include a major drain line replacement in 2022 (195 ft.), supply line replacements as needed, newer Siemens sub-panels, and completion of SB 721 balcony inspections and required repairs in 2025. Situated west of Prairie Avenue, the property is centrally located near Hawthorne Middle School, Washington Elementary, SpaceX, Hawthorne Airport, and major freeway access. The Crest Apartments offers a well-maintained, stable investment with strong fundamentals and clear upside potential in one of the South Bay’s most dynamic rental markets.
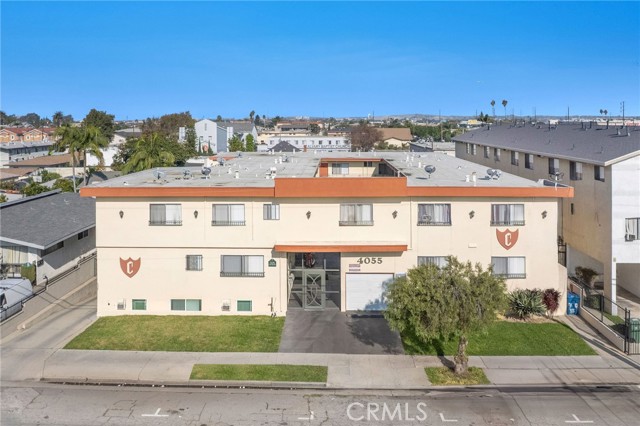
Irvine, CA 92602
3971
sqft5
Baths4
Beds View Homesite a top The Summit in Orchard Hills! New Construction - Make this home yours by having the ability to personally select your designer options with a Builder Credit! Multi Gen Suite included. Welcome home to luxury at Vista in Summit at Orchard Hills! Introducing our Brisa floorplan. From the first step into Brisa, you are greeted by 12’ ceilings, inviting you inside. Open concept living offers spacious great room, dining room gourmet chef’s kitchen. Kitchen is complete with Wolf appliance package and walk-in pantry. Step from your great room onto your covered California room. Upstairs your primary bedroom with a tranquil primary bath featuring dual sinks, vanity relaxing soaking tub. Each bedroom features private en suite with walk in closet. Oversized loft is the perfect setting for movie nights, homework stations or home office. Schedule your private tour today!

Manhattan Beach, CA 90266
4956
sqft6
Baths5
Beds Incredible OPPORTUNITY to be in A+ location in the Mira Costa neighborhood of Manhattan Beach. This extraordinary 2-story Traditional home is currently UNDER CONSTRUCTION and being built by TJH. The gracious open floor plan and flowing layout set the stage for this beautiful brand new home. The inviting entry leads to the expansive great room with a welcoming fireplace, a sun filled breakfast nook, a chef's kitchen equipped with top-of-the-line SubZero and Wolf appliances and two large islands. Massive sliding doors in the kitchen open up to the spacious yard and covered patio, perfect for entertaining and dining al fresco. Off the kitchen is the walk-in pantry and the glorious butler's pantry that flows into the dining room. The first floor is complete with a generous sized lounge, a powder room, a mud room off the 3-car garage, and a junior suite with a walk-in closet and en suite bathroom. Upstairs is the luxurious primary suite that is spacious and bright, with a cozy fireplace, an enormous walk-in closet, plus a flex space that could be utilized as a fitness area, an office or even a nursery. All three secondary bedrooms are spacious with walk-in closets. Also included on the upstairs level is an additional family room loft space that is perfect as a playroom or study area and a spacious laundry room perfectly located on the bedroom level. An additional perk is that new TJH homeowners will receive a complimentary 1-year membership to Inspirato, a leader in luxury travel. Illustrative landscaping shown is generic and does not represent the landscaping proposed for this site. All imagery is representational and does not depict specific building, views or future architectural details.
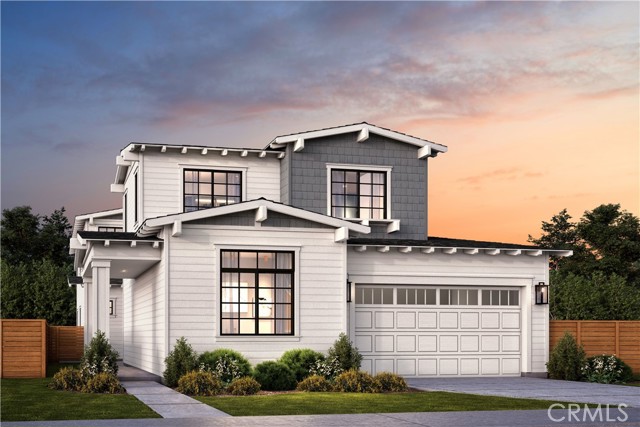
Irvine, CA 92618
5140
sqft6
Baths5
Beds Park Views, Prime Location, and Unmatched Elegance | Welcome to the prestigious 24-hour guard-gated community of Altair Irvine. This south-facing estate is ideally situated on one of the most premium lots, directly bordering a lush greenbelt. Enjoy unobstructed park views from the first floor, second floor, and the beautifully landscaped backyard—like living inside a dynamic work of art seamlessly blended with the home. A private gated entry leads to a thoughtfully designed front yard and courtyard, offering both privacy and timeless curb appeal. The home also includes a spacious three-car garage, ideal for car lovers or flexible multi-purpose needs. Inside, every corner showcases Extensive Designer Upgrades, from wide-plank hardwood floors to a bright, airy layout that maximizes natural light and elevates comfort. The chef’s kitchen boasts a waterfall-edge quartz island, floor-to-ceiling cabinetry, and top-tier stainless steel appliances, flowing into an expansive great room and formal dining area overlooking a peaceful courtyard. The main level includes two en-suite bedrooms, including a private-entry guest suite ideal for multigenerational living or extended stays. Upstairs, the luxurious primary suite features dual vanities, a large walk-in shower, and two custom walk-in closets. The primary bathroom is richly appointed with marble finishes, creating a true spa-like retreat. A generous loft and bonus room offer flexible space for a home theater, gym, or game room, while a large covered terrace nearby provides the perfect setting for relaxing or entertaining. Step outside to your private backyard oasis, complete with a built-in BBQ, mature fruit trees, and sweeping greenbelt views—perfect for hosting guests or enjoying quiet evenings at home. All within walking distance to Altair’s resort-inspired clubhouse, featuring pools, tennis courts, playgrounds, scenic trails, and more. Move-in ready and sure to impress—book your private tour today before it’s gone.
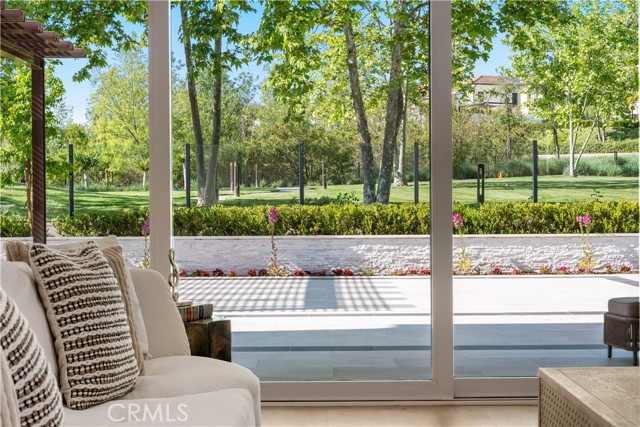
Page 0 of 0




