search properties
Form submitted successfully!
You are missing required fields.
Dynamic Error Description
There was an error processing this form.
Beverly Hills, CA 90212
$5,550,000
2491
sqft4
Baths2
Beds A harmonious blend of privacy and indulgence, Mandarin Oriental Residences, Beverly Hills offers the intimacy of a private home enhanced by the legendary service of a five-star hotel. Designed in collaboration with the internationally acclaimed 1508 London, each residence is a masterclass in refinement where daily rituals are elevated into moments of quiet luxury. The rooftop is a sanctuary unto itself, with sweeping views of Beverly Hills' iconic palm-lined streets. Surrounded by citrus trees and fragrant plantings of lavender, rosemary, and sage, the rooftop oasis features a heated pool, towel service, and serene lounge areas infused with calming natural scents. Wellness offerings continue with an impeccable spa suite featuring private treatment rooms, a steam room and sauna, and a state-of-the-art fitness center with Technogym equipment, private training room, and a sunlit outdoor terrace overlooking Century City. On the ground level, residents enjoy access to a private boardroom and a cozy fireplace lounge perfect for entertaining or working from home in style. Around-the-clock valet, concierge, and in-residence services ensure every detail is handled with signature Mandarin Oriental grace and discretion. Offered at $5,550,000, Residence 306W is a spacious and elegantly designed two-bedroom plus study with sweeping views of the Hollywood Hills and the lush green courtyard garden below. A formal entry foyer leads to a generous Great Room and open kitchen, complete with a leathered Taj Mahal quartzite island that's perfect for entertaining. The flexible study can serve as a home office or media room, offering versatility to suit any lifestyle. The primary suite includes a luxurious five-fixture bath and an oversized walk-in closet, while three full bathrooms and a powder room provide exceptional convenience for residents and guests alike. A private terrace extends the living space outdoors, offering a peaceful retreat in the heart of Beverly Hills. Previously offered at $6,560,000, this residence presents an outstanding opportunity at a refreshing new price.
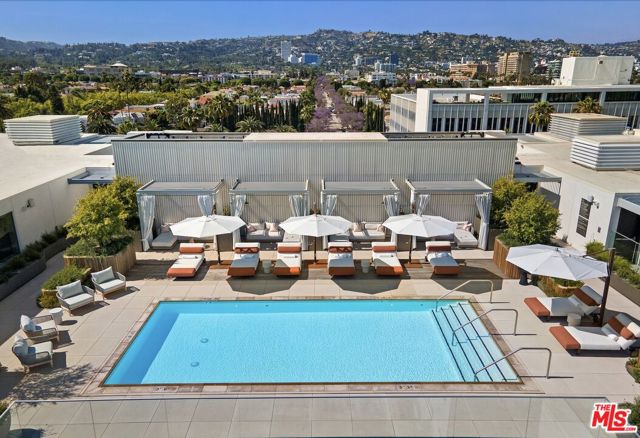
Los Angeles, CA 90045
0
sqft0
Baths0
Beds 8716 and 8722 Ramsgate Avenue offer a rare Westside Los Angeles multifamily opportunity delivering a true 7.00% cap rate and sub-10 GRM (9.95x) on current in-place income - an exceptionally uncommon pricing profile for a fully rebuilt, turnkey asset in Westchester. The property consists of 12 units across two side-by-side parcels on a double lot, comprehensively redeveloped in 2025, including four newly constructed units. The scope of work was extensive and property-wide, with all major building systems replaced or upgraded, including roof, windows, plumbing, sewer, electrical, HVAC, lighting, and fixtures. The result is a true no-capex acquisition with no deferred maintenance and no near-term capital exposure. The exterior was fully redeveloped as part of the 2025 improvements, featuring new stucco and paint, updated railings and stair systems, modernized building elevations, and professionally designed drought-tolerant landscaping with paver hardscaping throughout the common areas. The property is situated on a quiet, residential, tree-lined Westchester street, reinforcing long-term tenant appeal and pride of ownership. Unit interiors feature high-end finishes throughout, in-unit washers and dryers, and a highly desirable unit mix of eight two-bedroom units and four three-bedroom units. The execution and layout deliver durable, operationally simple, and immediately stabilized income supported by substantive improvements rather than cosmetic upgrades. Located west of the 405, just off Manchester, the property benefits from sustained rental demand driven by proximity to Loyola Marymount University, the Playa Vista employment corridor, and Los Angeles International Airport. The site is also minutes from Playa del Rey and the Inglewood entertainment district anchored by SoFi Stadium, reinforcing deep and diverse renter demand. In a Westside market where renovated assets of similar quality typically trade at materially lower yields, this offering stands apart by delivering meaningful day-one income without renovation risk, lease-up exposure, or speculative assumptions. The combination of exceptional pricing metrics, high-quality redevelopment, and a supply-constrained Westside location makes opportunities like this inherently scarce in today's buyer-driven environment.

Oceanside, CA 92054
0
sqft0
Baths0
Beds **10 Units, Value-Add w/ Ocean Views & 46% Upside in Rental Income** Irreplaceable Coastal Real Estate Near the Oceanside Pier • Across the Street from the Sand • Strong Unit Mix: (4) 2Bedroom Units; (6) 1Bedroom Units • Value Add Opportunity • Each Unit Has Private Patio • Pride of Ownership Property / Legacy Asset • Located in one of San Diego’s Fastest Growing Submarkets
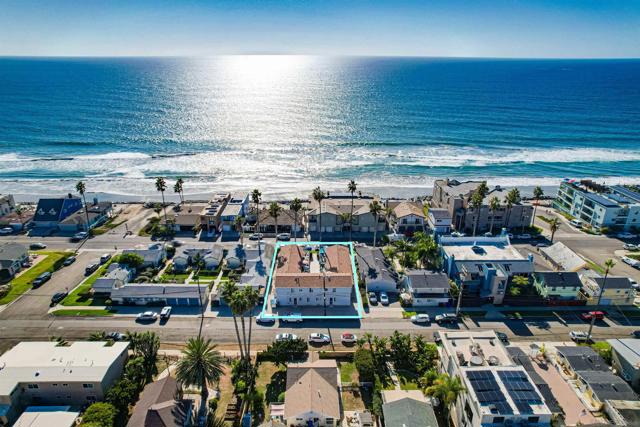
Palo Alto, CA 94303
0
sqft0
Baths0
Beds Bright Horizons at Palo Alto Shoreline across 101 from Google HQ in Prime Silicon Valley location. Large playground, 4700 sf bldg. on 15,300 sf parcel. Bright Horizons closing operation, ideal turnkey opportunity for Childcare Owner/Operator, licensed for 84 kids DO NOT DISTURB CURRENT CHILDCARE OPERATION !! SELLER WILLING TO CARRY SOME FINANCING FOR QUALIFIED BUYER. Possible Church facility, and possible future redevelopment opportunity, especially if combined with adj. 999 Commercial, a 2 story fully leased multi tenant office building, City of Palo Alto encouraging Housing and Mixed use with housing on the sites. Contact Listing Broker for details on package of 991 and 999 Commercial.
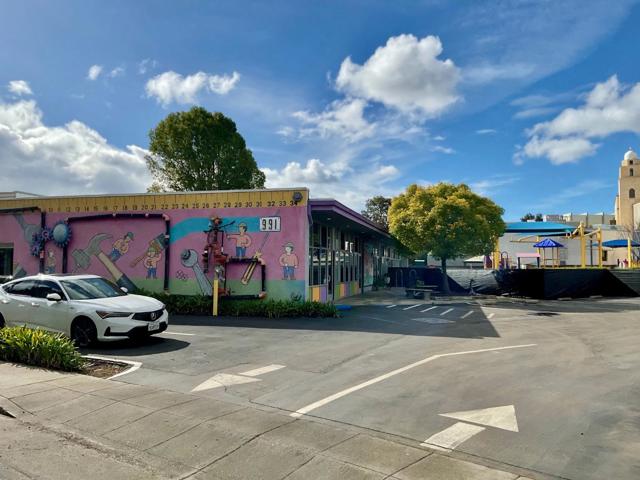
Danville, CA 94526
7470
sqft6
Baths5
Beds Stunning custom-built estate in one of Danville’s most exclusive country settings in the El Pintado area. This 2022 residence offers 7,470 sq. ft. of refined living on over an acre, featuring 5 bedrooms, 6 baths, 3 stories and multiple living spaces for entertaining or everyday comfort. The gourmet kitchen boasts top-of-the-line appliances, custom cabinetry, and a butler’s kitchen. The luxurious primary suite includes a spa-inspired bath, private terrace, and a hidden door in the walk-in closet leading to a private entertainment room. Exceptional craftsmanship, multiple fireplaces, and a 4-car garage add to the appeal. The expansive backyard offers great potential with a pool project that was started but not completed (renderings available) and includes a beautiful private vineyard producing grapes to make your own wine—perfect for enjoying your own slice of wine-country living. Conveniently located near downtown Danville, top-rated schools, and amenities.
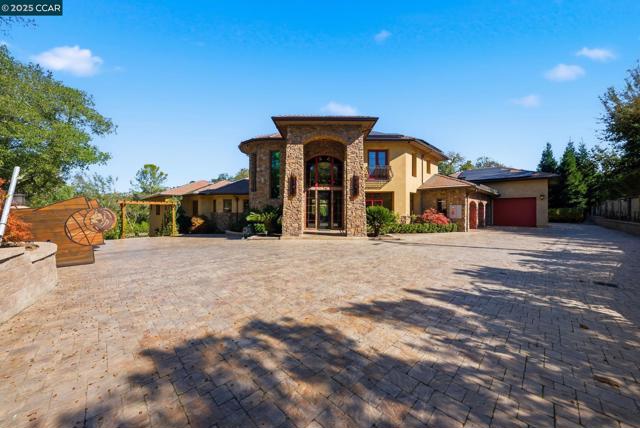
Pebble Beach, CA 93953
3371
sqft3
Baths3
Beds A rare opportunity to build your dream estate on one of Pebble Beach's most coveted streets. Nearly 2 acres of prime land showcase sweeping views of Stillwater Cove with Point Lobos as a backdrop. Ideally located in the sought-after sun belt, this property is just a short walk to Pebble Beach Golf Links, The Lodge, The Beach Club, and minutes from Carmel-by-the-Sea. Richard Beard plans available. The expansive site offers an unmatched canvas to design a custom home whether an elegant retreat or modern masterpiece framed by tranquility, ocean vistas, and world-class surroundings. This is Pebble Beach living at its finest.

La Jolla, CA 92037
4588
sqft7
Baths5
Beds Modern coastal Home, recently remodeled, in LA JOLLA. This stunning 6 bedroom, 6.5 Bathroom home offers an ideal layout with 2 bedrooms on the main level and 4 upstairs. The primary suite features partial ocean views and a fireplace. The spacious floor plan includes a brand new constructed playroom/pool room with its own full bathroom, perfect for entertaining or guest use. Professionally designed, this exquisite home features rare upgrades like; Stone finished walls in foyer and bathroom, Seamless Walnut Texture kitchen cabinets with sandblasted glass doors and white macaubas and dark gray quartzite counter-tops. Stairs are made from steel structure and covered with Oak Wood with stainless steel handrail and tempered glass. Window coverings are dual neolux with motorized roman shades in Master Bedroom. Enjoy the convenience of key-less entry system with Ring doorbell. Take in the sun at the pool, completely renovated. You will truly enjoy touring the decor and openness of this magnificent home, designed for comfort and entertaining, this home blends modern upgrades with coastal charm.
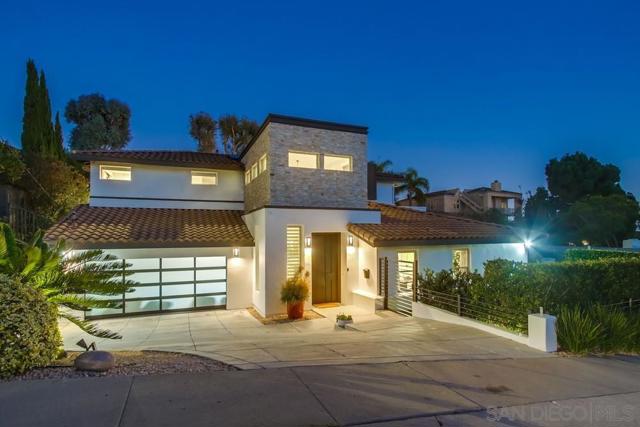
Malibu, CA 90265
5682
sqft5
Baths3
Beds Best deal in Malibu by far! Welcome to Yellowstone in Malibu. A once-in-a-lifetime opportunity to own one of the area's most extraordinary canyon estates. Spanning over two combined parcels and a total of 80 pristine acres, this private retreat offers panoramic 360 views from the iconic Boney Ridge to the Channel Islands. Drive up the 1,100-foot paved entrance flanked by repurposed native stone walls, and prepare to be captivated. The approximate 5,682 sqft main residence is a masterclass in design, craftsmanship, and canyon living , w/ soaring 35-ft cathedral beamed ceilings, expansive open-concept living spaces, and picture frame windows that showcase breathtaking canyon views. The heart of the home is a gourmet chef's kitchen featuring Thermador appliances, granite countertops, and travertine flooring throughout the main level which seamlessly flows into a dramatic living room anchored by a double-sided stone fireplace and custom wood built-ins. A spacious game and rec room offers the ultimate space for entertaining, with direct access to a manicured yard with jaw dropping views. Downstairs you will find two oversized guest suites which feature walk-in closets and en-suite baths. Upstairs, take the glass elevator with no ceiling or the grand staircase to the primary suite retreat, complete with a private balcony overlooking thousands of acres of protected parkland. The spa-inspired bath offers dual vanities, a soaking tub with sweeping vistas, and luxurious privacy. Car collectors and creatives will be thrilled by the approximately 3,000 sqft detached garage/workshop, equipped with a 10,000 lb rotary car lift, bonus woodshop, air compressors, high-capacity electrical systems (1-110 & 2-220 volt), and abundant storage space. Additional features include a detached bonus structure with covered outdoor seating, fire pit, and private shooting range. On-site orchard with mature fruit trees. Miles of private trails, lookout points, and scenic seating areas. Underground utilities, irrigation systems, and advanced drainage. Three private water wells and eight water storage tanks. Adjacent 40-acre parcel with its own water well, graded view pad, paved access, and utilities perfect for future development. Located just 1 mile from Sandstone Peak, the highest point in the Santa Monica Mountains, and only 10 minutes from County Line Beach and Pacific Coast Highway. Enjoy world-class surfing, hiking, horseback riding, and the best of Malibu's rugged natural beauty all from your own private canyon sanctuary. Whether you're seeking an unmatched personal retreat, a family compound, or a legacy investment, Yellowstone in Malibu is a rare and remarkable offering which cannot be duplicated.
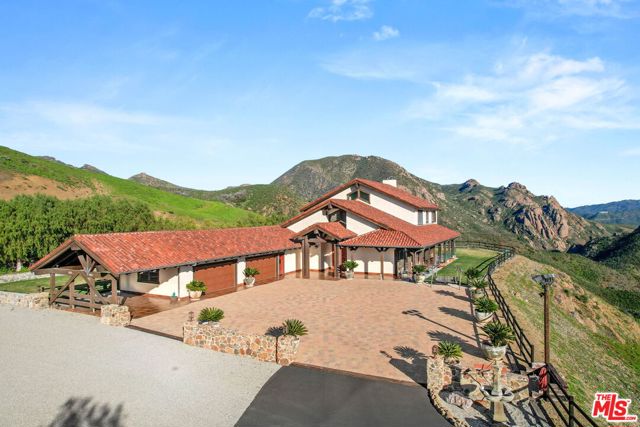
Los Angeles, CA 90077
8562
sqft9
Baths6
Beds Back on the market at an unmatched price per square foot. This thoughtfully designed residence combines clean, modern architecture with exceptional scale and natural light throughout. Ideal for art collectors and entertainers alike, the home features expansive walls, soaring ceilings, and skylights that illuminate its open layout. The main level offers formal living and dining rooms, a large entertainment room, and a chef's kitchen with premium appliances. Six bedrooms include a stunning primary suite with dual spa-style bathrooms and oversized walk-in closets. Two additional en-suite bedrooms on the same level offer both privacy and proximity, perfect for family living. On the lower level, two guest suites- each with its own living area and kitchenette- provide comfort and flexibility for extended stays or multigenerational living. Additional amenities include a library, gym, auna, custom built-ins, wine storage, and multiple wet bars. French doors open to private balconies with sweeping canyon, city, and ocean views, while the backyard offers a pool and spa designed for entertaining. Located in one of Bel Air's most prestigious neighborhoods, this home delivers extraordinary space, luxury, and lifestyle. Agent is related to ownership.

Page 0 of 0




