search properties
Form submitted successfully!
You are missing required fields.
Dynamic Error Description
There was an error processing this form.
Tustin, CA 92782
$5,500,000
5902
sqft6
Baths5
Beds Welcome to 11755 Collar Ave. This luxurious oasis is nestled in one of the most coveted locations within the prestigious 24-hour guard-gated community of Tustin Ranch Estates. This stunning 5,900+ sq. ft. residence offers breathtaking views, mesmerizing sunsets, and picturesque vistas of Catalina Island, all from a peaceful, single-loaded cul-de-sac street. Situated on a sprawling 16,000 sq. ft. lot, the home boasts a seamless blend of elegance and privacy. With its spacious layout, upscale finishes, dual staircase, and panoramic surroundings, this estate invites you to experience an unparalleled lifestyle of comfort and sophistication. This former builder’s model home was thoughtfully designed with premium upgrades, offering a luxurious yet comfortable living space. Every detail has been meticulously crafted to elevate the home's elegance, from high-end finishes to custom features, providing an exceptional blend of style and functionality. Whether enjoying the expansive indoor areas or the breathtaking outdoor views, this home delivers an unparalleled living experience. The kitchen is a chef's dream, featuring custom-made cabinetry and ample storage. Equipped with a double oven, built-in refrigerator, and a 6-burner cooktop, this space is designed for both cooking and entertaining with ease. On the first floor, you'll find a primary en-suite, a formal study with a fireplace, a bright family room, a breakfast nook, and a formal living room with an astonishing wood-carved fireplace and cathedral ceilings. A formal dining room and a bar enhance the home's entertainment capabilities. The master suite on the second floor boasts its own viewing balcony, offering stunning ocean and city views. 3 additional en-suite bedrooms & a large playroom cater to the needs of the whole family. The mature front & rear gardens offer a year-round spring-like atmosphere. Additional amenities include a covered patio with stone fireplace, overhead heaters, a ceramic-tiled swimming pool, hot spa, and a fully equipped BBQ area offering a massive grill. The long driveway provides parking for multiple cars. The gold-ribbon award-winning schools, world-class dining and shopping, John Wayne Airport, and freeways are all in close proximity.
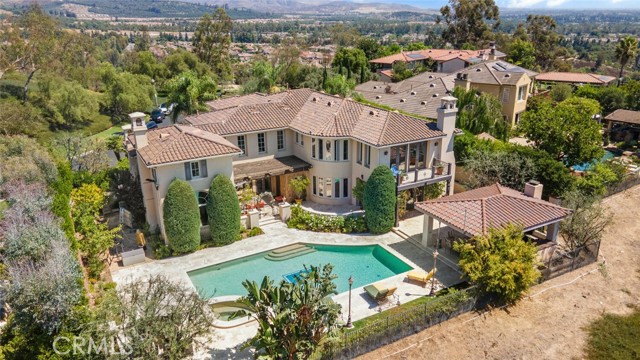
Ojai, CA 93023
1442
sqft2
Baths2
Beds Discover the unparalleled beauty and potential of Hermitage Ranch, a truly extraordinary property nestled at the end of a scenic driveway lined with majestic oaks and olive trees. This is a rare opportunity to bring your vision to life in a setting defined by breathtaking views, tranquility, and endless possibilities. The existing 2-bedroom, 2-bathroom home offers potential for repurposing, while the expansive property invites you to reimagine and personalize it to suit your dreams. This is more than just a place to live - Hermitage Ranch offers the chance to build a legacy, perfect for generations to come. Currently, the property boasts 3.8 acres of Hass avocado trees and 0.6 acres of Valencia oranges, with the potential to expand into a larger orchard for greater production. Water resources are provided by the Hermitage Mutual Water Company, which is managed by Hermitage Ranch. Whether you dream of creating a modern estate, a private retreat, or continuing the rich agricultural heritage of this fertile land, Hermitage Ranch offers a rare blank canvas to cultivate your ideal lifestyle. A true gem in the east end of Ojaia'don't let this remarkable opportunity slip away!
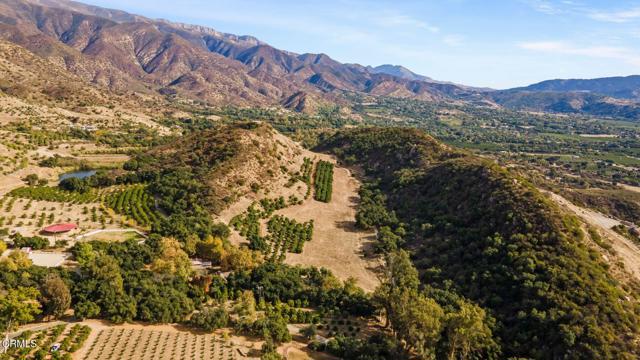
Lake Elsinore, CA 92530
1500
sqft2
Baths2
Beds Nestled in its own expansive valley, this large ranch offers a perfect blend of privacy, serenity, and incredible natural beauty. With plenty of acres to roam and explore, you’ll enjoy sweeping views, lush pastures, and a haven for wildlife. This two-bedroom, two-bath home has been beautifully remodeled, making it the ideal retreat. Featuring a spacious kitchen, a cozy living room that opens to a large screened-in porch, and a bonus room offering additional storage space—this property is truly a rare find. The master bedroom includes its own private deck, perfect for soaking up the sunlight and the peaceful surroundings. This fully self-contained property is powered by owned solar panels and boasts its own water system with a generous 50-gallon-per-minute flow. The expansive parking structure/barn comes with a concrete floor and a roll-up door, providing ample storage for equipment or space for projects. Additional Features: Large parking structure/barn with concrete floor and roll-up door windows for natural light! Expansive acres with trails, pastures, and a seasonal creek! Multiple additional buildings/structures ideal for entertaining and outdoor BBQs! Abundant wildlife, including deer, and a variety of local fauna! Privacy, Gated and Seclusion with breathtaking natural beauty! Skies so blue with white puffy clouds! Surrounded by Forest on 3 sides neighbors are optional! Close to town, approximately 24 miles from the I-5 freeway, making it your ideal getaway close to home! This property is a sanctuary for nature lovers and those seeking privacy with the conveniences of self-sustained living! From peaceful strolls through the trails to hosting unforgettable BBQs with friends and family, this ranch has it all!
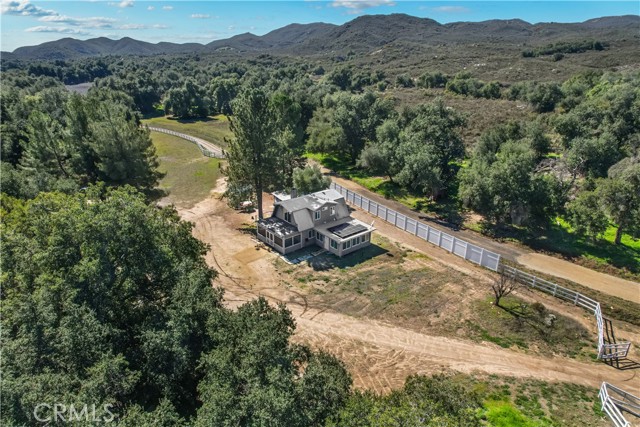
Indian Wells, CA 92210
5397
sqft5
Baths4
Beds The essence of luxury and quality designed by renowned architect, Jock Sewall, this custom 5,397 sq. ft. home reflects the signature design elements of a welcoming Tuscan Estate. Earth tone exteriors blend seamlessly into the surrounding mountains and natural beauty of The Reserve. A magnificent arched entry door leads into a world of serenity and ultimate privacy. The outdoor covered pathway is a work of art and surrounds the inner courtyard and soothing centerpiece fountain. The detailed craftmanship of the massive ironwork gates is the epitome of beauty and function.4 bedroom suites have their own private entry off the courtyard. The spacious primary bedroom suite is a true sanctuary! High ceiling and tall windows fill the room with natural light opening up to exquisite views. The gourmet kitchen is a warm gathering place for casual dining. A gracious dining room, family room and library/media room open to the inner courtyard and outdoor patios, lap pool and spa to enhance the joy and ease of indoor/outdoor living. Come see this special place on earth overlooking panoramic views of the golf course and Santa Rosa Mountains. The Reserve Club offers world class amenities including a Tom Weiskopf-Jay Morrish designed championship golf course, three Trophy Holes and a double-ended practice range. The Club Village includes Clubhouse; Lakehouse for casual dining; Fitness Center with exercise rooms, extensive cardio equipment, Jr. Olympic size pool, Tennis and Pickleball; and Golf Shop.

Santa Monica, CA 90402
1781
sqft2
Baths3
Beds Discover unparalleled luxury in this stunning residence at Oceanaire. Designed by world-renowned architect A. Quincy Jones, this ocean-view home combines sophisticated design, high-end finishes, and modern smart home technology for an extraordinary living experience. Every detail of this modern residence has been carefully thought out to create a truly extraordinary living space. Kitchen and laundry are complimented by full suit of top of the line Miele brand appliances. All storage systems, including cabinets, wardrobe, and kitchen were custom-made by Designer Kitchen Studio Inc. Hardwood flooring, venetian plaster and designer lighting fixtures throughout. Kitchen and bathroom are decorated with beautiful natural stone. Unit is sold fully furnished. Furniture content is represented by leading European brands such as Cantoni, Artitalia and Luminaire. Seamless indoor-outdoor flow with floor-to-ceiling windows and sliding glass doors leading to a panoramic balcony with direct unobstructed view of the Pacific. Automated curtains open and close by push of a button. This residence includes two side-by-side parking spaces with a convenient storage cabinets. Building amenities include a gym, infrared sauna, Zen garden, and 24 hour concierge service. Live where elegance meets lifestyle in one of Santa Monica’s most sought-after addresses.
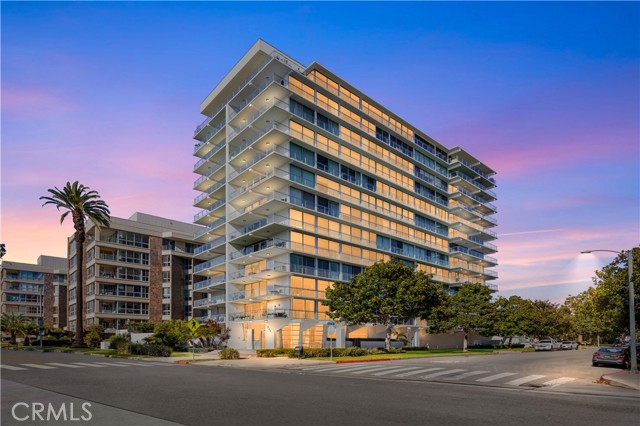
Dana Point, CA 92629
2840
sqft3
Baths4
Beds Single-Level home in Monarch Bay Terrace that combines wide ocean and Dana Point Headlands views with effortless coastal living just moments from world-class resorts, golf, and the harbor. Designed for comfort, serenity, and connection to the outdoors, it offers the rare blend of a substantial 12,000 sq ft corner lot, elegant traditional styling, and a highly sought-after single-level layout. A peaceful coastal retreat, the home welcomes you with warm, timeless interiors and a flowing, functional floor plan that brings ocean views into daily life. Large picture windows frame the coastline, filling the main living spaces with natural light and providing a calming backdrop from morning coffee to unforgettable sunsets. The traditional layout offers defined yet inviting spaces that are perfect for quiet relaxation, hosting family, or accommodating guests with privacy and ease. The generous 2,800 sq ft footprint lives comfortably, featuring four well-appointed bedrooms, plus an office with great views and three baths, including a serene primary suite. The kitchen and dining areas connect seamlessly to multiple outdoor spaces, allowing for indoor–outdoor living throughout the day. For families or visiting loved ones, the additional bedrooms and flexible rooms offer space for work, play, or retreat. Set on an expansive 12,000 sq ft lot, the property’s outdoor areas feel like a series of coastal “rooms”: view terraces for entertaining, a sun-drenched lawn, garden pockets, and peaceful corners perfect for reading, yoga, or sunset wine. The split yard design maximizes both usability and privacy, all while maintaining ocean vistas from most of the property. Located minutes from the Ritz-Carlton, Waldorf Astoria Monarch Beach and Private Beach Club, world-class golf, pristine beaches, and the in-progress revitalization of Dana Point Harbor, this home offers a resort-proximate lifestyle without the congestion of tighter coastal neighborhoods. Loved for its prestige, convenience, and coastal breezes, Monarch Bay Terrace remains one of Orange County’s most desirable communities. Move-in ready with the opportunity to personalize over time, this is the ideal home for downsizers seeking ease and serenity, families wanting long-term coastal roots, second-home buyers craving resort-style living. A rare single-level ocean-view offering in Dana Point’s most iconic coastal enclave.
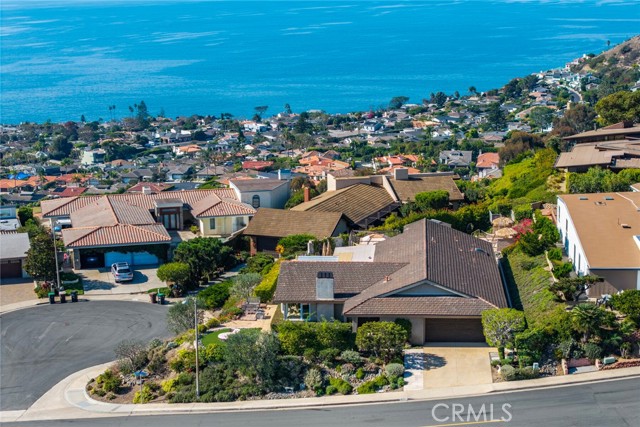
Long Beach, CA 90803
3420
sqft5
Baths5
Beds This Custom Built French Provincial Home is truly One Of A Kind for Rivo Alto Canal.5 bedrooms,5 Bathrooms, 3600 Sq Ft Of Living Space,2710 Sq. Ft. Oversized Premier Corner Lot, With Three Car Garage Parking and plenty of Street Parking.Amazing Panoramic Views from Bridge to Bridge as well as a Roof Top Deck view that is 360 degrees. This Homes Spared no Expense, nothing but the Best of the Best Materials, Craftsmanship and Quality. Dramatic and Elegant Formal Entry, Formal Living Room with Wood Burning Fireplace, Built in Cabinetry,Entertainment area, Formal Dining at Waters edge. Custom Elevator, His and Hers Offices,The Home is Wired as a Smart House for anything electronic,Dual A/C units,$300,000 Gourmet Kitchen with the Finest of Materials, Custom Cabinetry, Brazilian Blue (Bahia Blue)Granite and Carerra Marble counters. Other features include: Three Car Garage, Custom Closets in All Rooms,Upstairs Laundry,Custom Wood Flooring all levels, Crown Moldings, Wainscoting,Crystal Chandeliers, Waterfront Stone Patio with Wall to Wall Glass Doors that Open Side to Side for the Ultimate Indoor/Outdoor Entertaining.Also include a Private 30 Foot Dock for all Watercraft.This is One of a Kind Custom Home. Enjoy the Indoor/Outdoor Lifestyle of Naples Island.
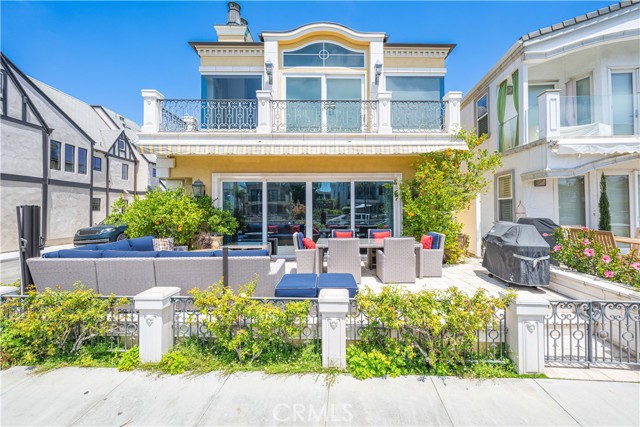
Los Angeles, CA 90046
4173
sqft5
Baths4
Beds A stunning contemporary, perched atop the city with panoramic views to the ocean. Quietly sited in Mt. Olympus, but only a moment from the Sunset strip and all the city has to offer. Public rooms on the ground level that open out to the pool with western exposure that baths the house in light throughout the day and offers unmatched sunsets. A primary suite with a wall of windows that frame the Hollywood Hills and the city below, and an ensuite bathroom with 2 walk in closets, a steam shower and soaking tub. In total 3 ensuite bedrooms upstairs, and a 4th bedroom/office on the ground level. Perfect for entertaining; easy access and the rarity of ample parking in hills - all located in the heart of the city. This is consummate Indoor-outdoor living at its finest - privacy and proximity - the best of life in LA.
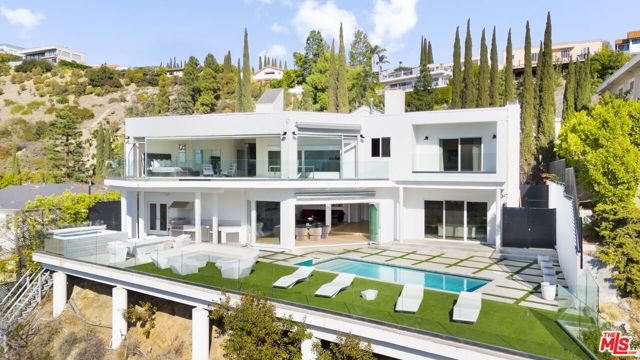
Corona, CA 92882
11993
sqft8
Baths7
Beds Nestled on over five serene acres in the heart of Corona, this majestic residence at this property is a rare combination of scale, elegance and privacy. Built in 2006, the home spans nearly 12,000 square feet and features seven spacious bedrooms and seven luxurious bathrooms an estate of true grandeur. Upon arrival, you’re greeted by sweeping grounds that hint at the estate’s expansive potential, lush landscaping, mature trees, and wide open vistas that stretch across the property. The exterior conveys an air of timeless sophistication and sets the stage for the lavish interior. Inside, the grand scale continues. A soaring entry welcomes you into an opulent living space where natural light dances across high ceilings, rich finishes and refined architectural details. From the generous formal rooms to the expansive family areas, every corner feels thoughtfully designed for comfort and elevated living. The bedrooms are retreats in their own right with generous proportions, peaceful settings and refined finishes create an atmosphere of calm luxury. This property perfectly balances the grandeur of a country estate with the convenience of its location. While offering seclusion and generous acreage, it remains within reach of local amenities and top-tier schools. It’s a setting designed for both memorable hosting and everyday enjoyment: whether you’re entertaining beneath grand chandeliers or relaxing in a quiet nook overlooking the grounds. For those with a vision for upscale lifestyle, this is more than just a home, it’s an invitation to embody a life of elegance, space and possibility. DO NOT GO DIRECT TO THE PROPERTY.
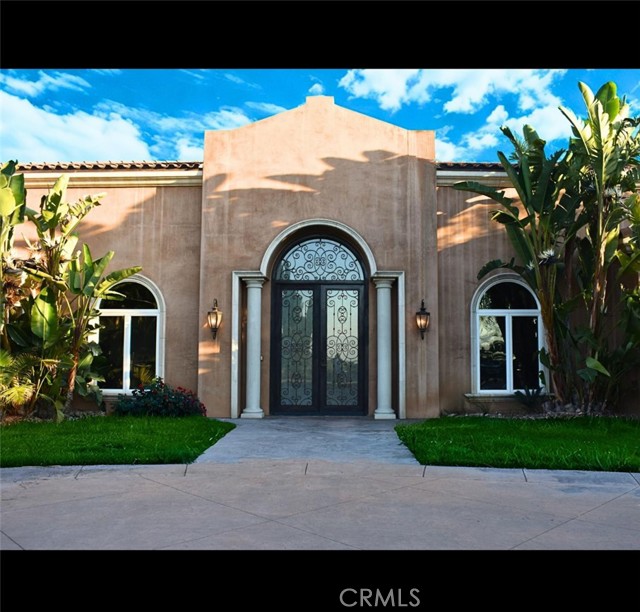
Page 0 of 0




