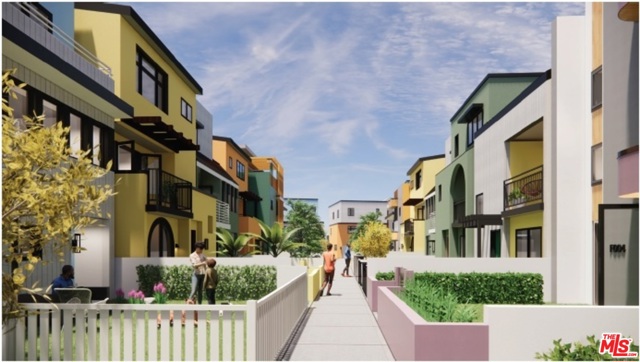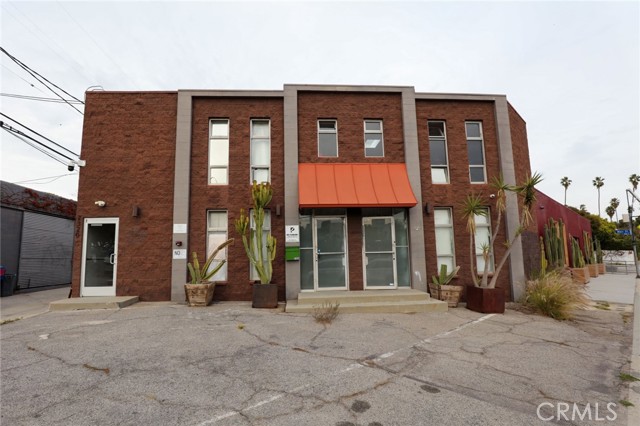search properties
Form submitted successfully!
You are missing required fields.
Dynamic Error Description
There was an error processing this form.
Santa Barbara, CA 93111
$5,500,000
4078
sqft3
Baths4
Beds Quietly tucked on a cul-de-sac in the coveted Boulders community, this single-level contemporary California ranch offers sweeping mountain views & 4,000 sq ft of refined new construction. Completed in 2023 the home was designed with soaring ceilings & customized with designer finishes sourced from Italy. The open floor plan includes 4 BD, 3BA, & a private office/flex room, the primary suite features dual walk-in closets & stunning mountain views. Resort-style outdoor living unfolds across the usable grounds, including a new pool/ spa, outdoor kitchen, & professionally landscaped gardens with room for a pickleball/sport court. Owned solar with Tesla Powerwall battery backup & low HOA dues complete this California contemporary ranch.

Stockton, CA 95206
0
sqft0
Baths0
Beds Prime Industrial/Logistics Investment at 3845 S El Dorado St, Stockton, CA 95206 This 4.78-acre, fully-approved & permitted truck yard offers a rare opportunity to acquire a diversified, income-generating logistics campus with significant upside. Highlights include: Permitted truck yard with dual entrance/exit broad paved access, two fire hydrants, 24/7 security guard, gated perimeter with cameras, and high-voltage transformer on site—ideal for heavy-duty operations. Multiple income streams: rental offices, public-approved mechanic shop, truck-driving school, pallet manufacturing area, load dispatch office, and mobile spaces (including two mobile homes). Mechanic shop is approved for public use, allowing outside clientele in addition to fleet servicing. On-site high-voltage substation infrastructure—amenable to power-intensive operations and future expansion . All pavement across the yard—eliminates grading costs and supports immediate operations. Current rental income approx.?$41,000/month ($275 per dollar invested per owner’s figures), with the potential to remodel the shop and increase truck parking density to further boost returns. Location benefits: Strategically situated with easy access to Highways 99, 5, and 4, this site is a logistics crossroads to the Central Valley, Bay Area, Sacramento, and Sonoma. Nestled in Stockton’s seaport industrial district—home to AKB Transport, Del Rio West Pallet, AGH Truck Lines, United Truck Driving School, and Ramsey Express—all benefiting from proximity to the Port of Stockton deep-water channel, multimodal rail, and warehousing services This is a serious must-see investment, ideal for both owner-operators and absentee investors, offering immediate cash flow, scalable operations, and redevelopment upside. Don’t delay—schedule a private tour today and capitalize on this rare commercial property!
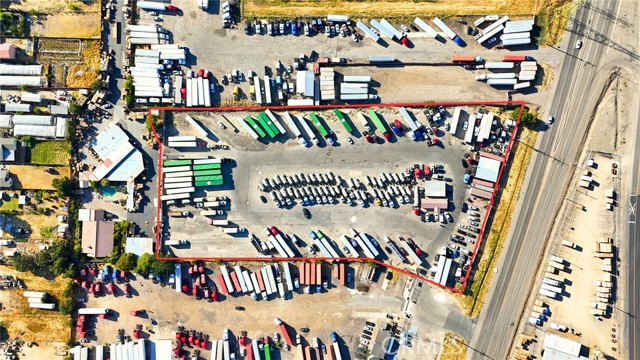
Gilroy, CA 95020
0
sqft0
Baths0
Beds 7131 & 7151 Church St is a prime 19-unit apartment community located in the heart of Gilroy, CA. Situated on two contiguous parcels totaling 0.59 acres, the subject property was originally constructed in 1980 and has a gross building area of approximately 14,780 square feet, offering tenants two-bedroom and one-bedroom floor plans. The subject property also offers tenants convenient access to private tuck-under parking and an on-site laundry facility. The investment appeal of this asset is driven by Gilroy's strong employment fundamentals and low vacancies. With a world-class location in the heart of Gilroy, 7131 & 7151 Church St. offers an attractive investment opportunity due to its proximity to the Bay Area and to the nation's top employers.

Huntington Beach, CA 92648
0
sqft0
Baths0
Beds Prime investment opportunity for a 2 story commercial/retail building right in the heart of Main Street, Huntington Beach. The building has been well maintained & accommodates long standing tenants. A central AC unit was recently installed. Closed proximity to PCH, the iconic HB pier & immediate access to retail shops, dining & Pacific City. Building has 6 units & 3 baths. 1 unit on the 2nd level has a fully functioning kitchen. The community as a whole is in a phase of refurbishing for enhancements & future value, making this commercial building on a rare double lot and 9 parking spaces very desirable.
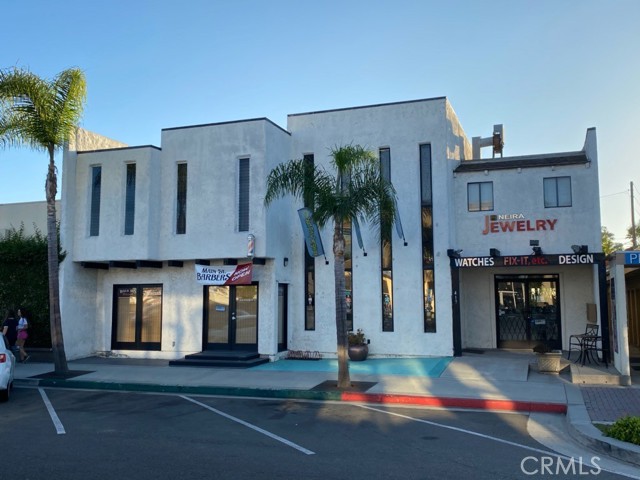
Los Angeles, CA 90015
0
sqft0
Baths0
Beds Changed to appraisal (bank and buyer) market PRICE not listing price. IT IS A GREAT BUILDING TO BUID A MIXED USED THE AREA EXPANED A LOT AREAL CITY ROAD PASSING ON WASHINGTON BLVD. GOEING TO LONG BEACH AND EAST AND WEST A FEW BLOCK FROM USC university a block away from Faction District of millions transaction per day and Flower district and jewelry district all culture business people above all there is anything you need for your business in this area above all the labor availability is great at your just phone call can run the business great. close to 4 major FREEE WAY north, south, east, west, LAX AIRPORT OR BURBANK AIRPORT OR ORANGE COUNTY AIRPORT. MOCH MORE PLEASE CALL FOR MORE INFO.
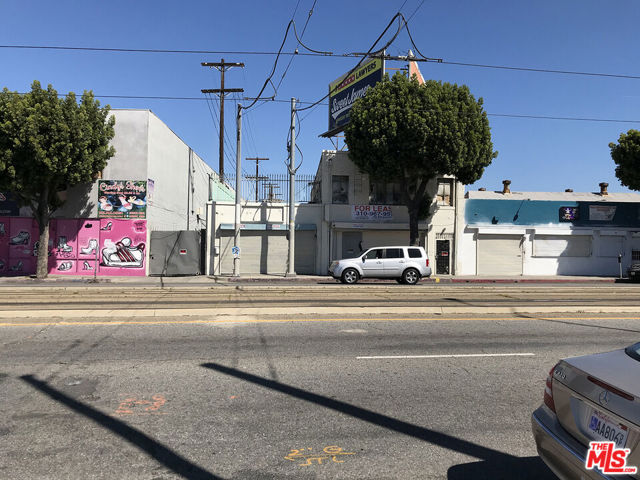
Pomona, CA 91766
0
sqft0
Baths0
Beds Unlock the potential of this rare Heavy Industrial land opportunity in Pomona, CA. Comprising two adjacent parcels totaling 1.3 acres (± 57,148 SF), this strategically located property is currently utilized for auto dismantling and wrecking, featuring a fully operational paint booth. Situated at the intersection of S Hamilton Blvd and W 1st St, this site benefits from high visibility and easy access. Key Features: Building Size: ± 3,132 SF Lot Size: ± 57,148 SF (1.3 AC) Corner Streets: S Hamilton Blvd & W 1st St Year Built: 1939 Property Type: Industrial Land Zoning: POM2/POM APN: 8348-014-002, 8348-014-012 Current Use: Auto Dismantling/Wrecking with Paint Booth Opportunity Zone: Yes Highlights: Rare Find: Heavy Industrial zoning in a highly sought-after area Versatile Use: Ideal for continued auto dismantling or other heavy industrial operations Development Potential: Opportunity Zone benefits offer tax incentives for future development Recent Phase I & Phase II Reports Don't miss this exceptional chance to acquire a hard-to-find heavy industrial property with established use and significant growth potential. Buyer to do their own diligence and investigations
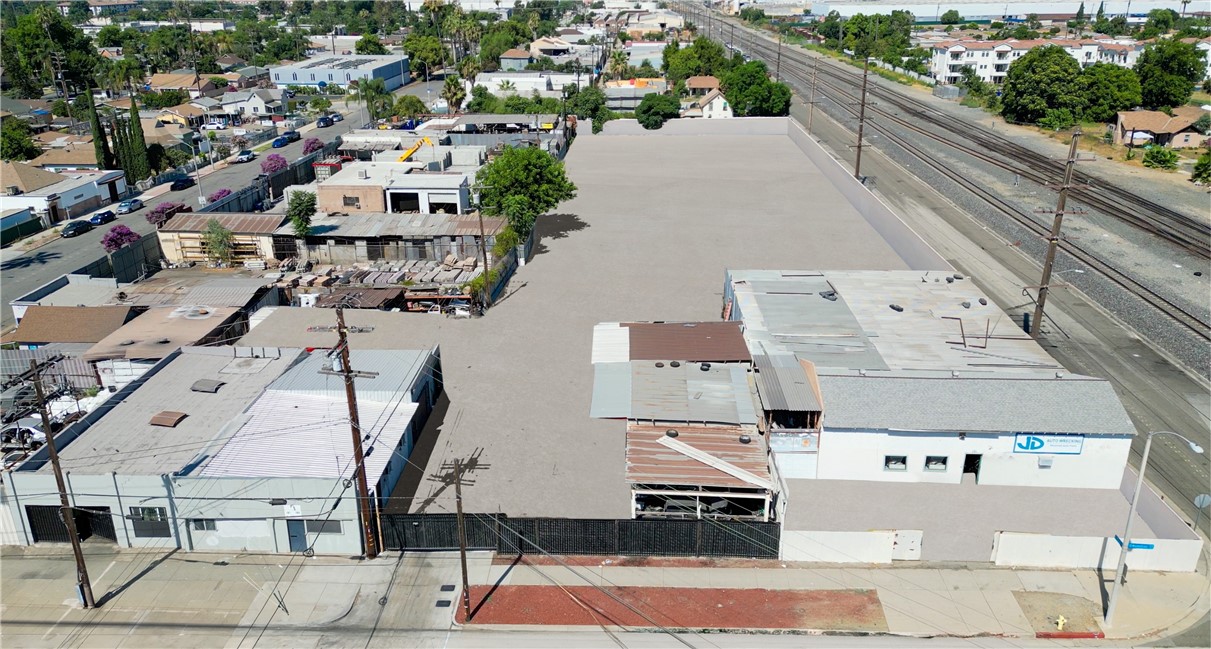
Culver City, CA 90230
0
sqft0
Baths0
Beds *Boutique Creative Office Building with Secure Parking Lot* Exposed ceilings* Polished concrete floors* Operable windows* Multiple glass conference rooms and meeting areas* Excellent building signage* Abundant natural light* Hip full kitchen* Private shower* Multiple large open areas for workstations
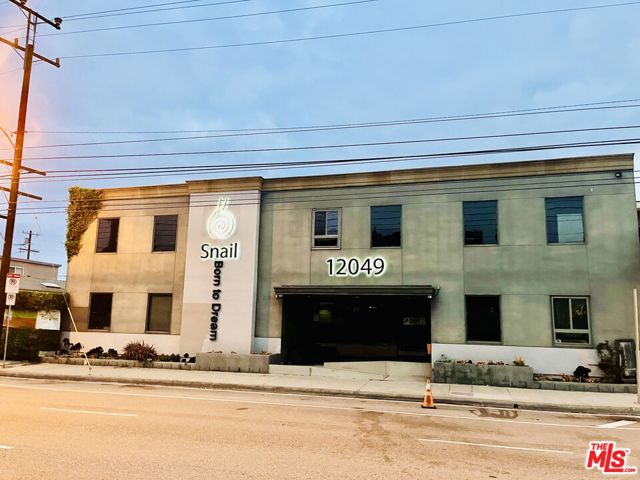
Page 0 of 0


