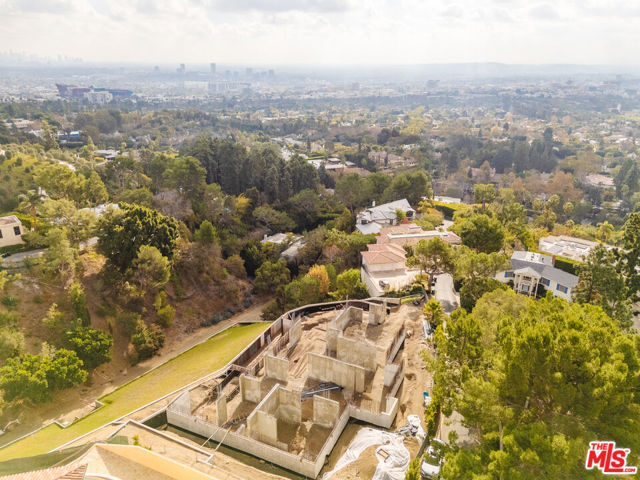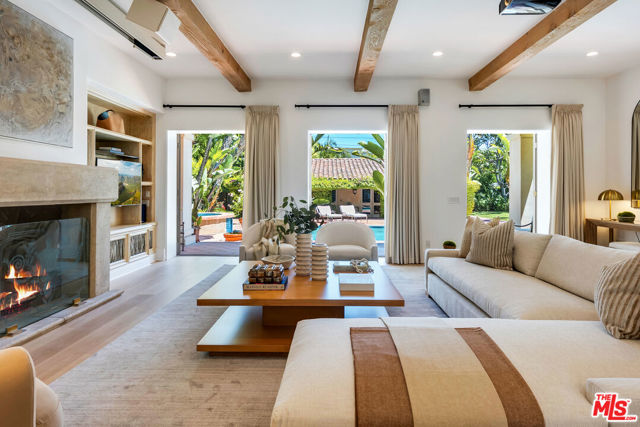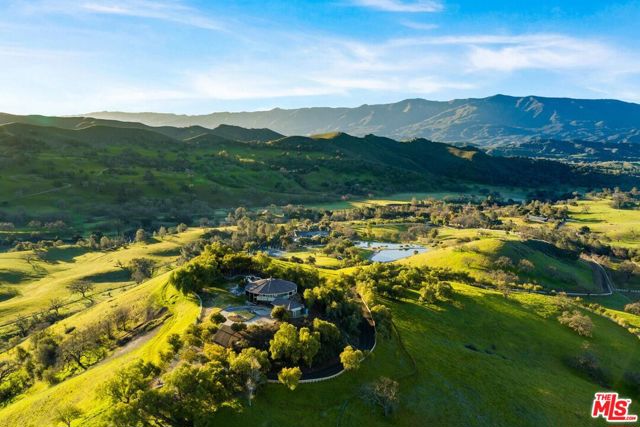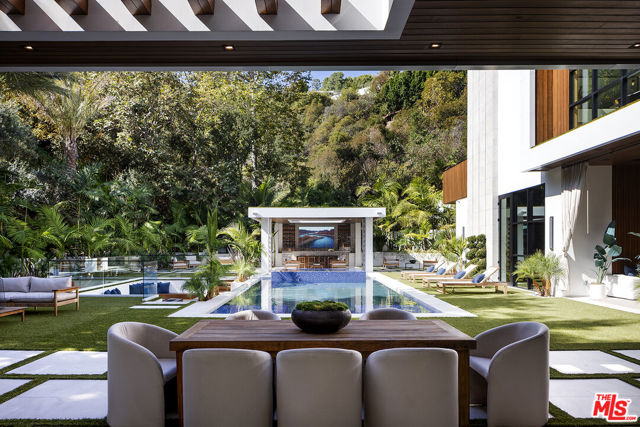search properties
Form submitted successfully!
You are missing required fields.
Dynamic Error Description
There was an error processing this form.
Beverly Hills, CA 90210
$24,900,000
13600
sqft8
Baths5
Beds A RARE OPPORTUNITY TO COMPLETE AN ICONIC ESTATE: Nestled in one of the most exclusive enclaves in the world, 1140 Calle Vista Drive presents a once-in-a-lifetime opportunity to create a grand estate in the heart of Beverly Hills. Positioned on a 1.1 ACRE elevated lot, this exceptional property boasts PANORAMIC VIEWS stretching across the Beverly Hills skyline, Downtown Los Angeles, and the Pacific Ocean. READY-TO-BUILD ESTATE WITH APPROVED PLANS: The property is FULLY PREPPED FOR CONSTRUCTION, with EXTENSIVE SITE WORK ALREADY COMPLETED including OVER TWO YEARS OF GRADING, COMPACTING, AND FOUNDATIONAL ENHANCEMENTS. The HILLSIDE HAS BEEN STABILIZED WITH RETAINING WALLS, and landscape planting and irrigation are in place. The BASEMENT FOUNDATION AND PERIMETER WALLS HAVE BEEN COMPLETED, offering a seamless transition for the next owner to build immediately. A MAJOR ADVANTAGE of this site is the AVAILABILITY OF 3-PHASE POWER, a significant benefit that ensures superior electrical capacity, efficiency, and reliability ideal for powering a modern luxury estate with high-end appliances, advanced home automation, and extensive entertainment features. With APPROVED PERMITS in hand for a BREATHTAKING 13,600 sq. ft. ESTATE, construction can begin immediately. Additional design enhancements are currently under permit revision review, but building can proceed under the ALREADY APPROVED PLANS. A VISION OF MODERN LUXURY: This ARCHITECTURAL MASTERPIECE is designed for those who seek the pinnacle of luxury. The proposed estate features: 5 spacious bedrooms; A world-class wellness center with a spa, steam room, sauna, and an indoor pool; An entertainer's dream basement featuring a home theater, gym, and private lounges; An open-concept main level with seamless indoor-outdoor living, dining, and family areas; A grand second-floor primary suite spanning 1,700 sq. ft., offering unparalleled privacy and spectacular views. AN EXCLUSIVE AND EVOLVING NEIGHBORHOOD: Calle Vista Drive is renowned for its privacy, exclusivity, and tranquility. Many neighboring estates are undergoing magnificent transformations, further elevating the desirability of this prestigious address. Once complete, this estate will be part of a newly refined neighborhood of architectural masterpieces. A RARE AND VALUABLE OFFERING: Opportunities to build on a lot of this magnitude in Beverly Hills are exceedingly rare. With SITE PREPARATION COMPLETE, 3-PHASE POWER AVAILABLE, AND PERMITS SECURED, the new owner can step in and immediately bring this vision to life. Whether you choose to enhance the existing design or tailor the plans to your unique vision, 1140 Calle Vista Drive is ready to become your ultimate dream estate. AN EXTRAORDINARY LEGACY PROPERTY AWAITS. DON'T MISS THIS EXCLUSIVE OPPORTUNITY.

Newport Coast, CA 92657
6400
sqft6
Baths5
Beds Perfectly positioned on an expansive 20,027-square-foot front-row lot in the exclusive Coral Crest enclave of Crystal Cove, 11 Spinnaker captures the essence of modern coastal luxury with sweeping, unobstructed views of the Pacific Ocean, coastline, and rolling hills. Built by The New Home Company and barely lived in since completion, this 5-bedroom, 6-bath residence spans approximately 6,400 square feet and combines architectural sophistication, panoramic vistas, and exceptional privacy. A private motor court, framed by dual two-car garages, leads to a grand entry courtyard with a fireplace—creating a warm, welcoming introduction to the home’s seamless indoor-outdoor flow. Sliding glass walls open to light-filled living spaces anchored by an open-concept great room, gourmet kitchen, and breakfast area. Designed for both grand entertaining and relaxed living, the home features a climate-controlled wine room and a secondary catering kitchen to support effortless hospitality. The main level hosts three ensuite bedrooms, including a primary suite, while the upper-level features two additional ensuite bedrooms—one serving as a secondary primary suite with stunning ocean views—and a versatile bonus room. A private guest casita with its own entrance off the courtyard provides ideal accommodations for guests or multi-generational living. Walls of glass disappear to reveal a resort-caliber backyard featuring a magnificent pool, spa, and covered loggia—all set against the backdrop of the Pacific. The home’s open layout, exceptional natural light, and thoughtful finishes, including white oak flooring and stone countertops, create a turnkey living experience that blends elegance with livability. Located within the 24/7 guard-gated community of Crystal Cove, residents enjoy access to The Canyon Club, a private social and recreational venue, as well as direct entry to Crystal Cove State Park, pristine beaches, and the nearby Crystal Cove Promenade for world-class shopping and dining. 11 Spinnaker offers a rare front-row opportunity to experience the finest in Southern California coastal living—where luxury, design, and natural beauty converge.

Beverly Hills, CA 90210
8057
sqft9
Baths7
Beds Crafted in 1957 for MGM's legendary General Manager Eddie Mannix, this Beverly Hills estate carries a cinematic lineage that has only been elevated over time. In 2010, the property underwent a meticulous reinvention - an almost complete rebuild that expanded the home from 5,000 to over 8,000 square feet - guided by a team of architects formerly with Pritzker Prize-winning David Chipperfield. Their influence is unmistakable in the restrained geometry, the Roman travertine detailing, and an intentional restraint that elevates simplicity into a statement. Clad entirely in reclaimed Montana oak, the facade sets the tone for interiors defined by natural materials, clean lines, and bespoke detailing. A private, gated drive leads to the entry gallery, setting up sight lines that capture Century City and ocean views on one end, and Downtown's skyline on the other. Enveloped by mature landscaping and sited on approx. 3/4 acres, this home feels like a rustic retreat while being moments from all the City has to offer. The main living area revolves around an open kitchen and a seamless indoor-outdoor flow created by pocketing glass doors that extend to the infinity pool, fire pit lounge, grassy yard, and a full outdoor entertaining sequence complete with bar, barbecue, and an expansive, shaded lower terrace. Inside, the west wing of the property offers two primary suites which each feature their own fireplaces, large dressing rooms, and spa-level baths with steam showers. One additional bedroom suite completes the first level. The second level offers an office, gym and three additional bedrooms. Seven total baths, including two luxuriously-appointed powder rooms, continue the home's palette of oak, stone, and bronze. Additional amenities include a fully soundproofed theater designed with the warmth of a living room with adjacent bar and glass-enclosed wine display. Convenient Crestron automation runs throughout, and storage is abundant, including attic access from both the garage and the primary closet. Gallery spaces, excellent wall space for art, and adjustable art lighting reflect the eye of the current owner, a notable collector with works placed in institutions such as LACMA and Tate Modern. Positioned within one of Beverly Hills' most discreet and desirable pockets, north of Sunset Blvd., this estate pairs architectural intention with privacy, views, and a timeless material vocabulary - an understated yet commanding retreat above the city.

Palo Alto, CA 94301
8219
sqft8
Baths5
Beds Situated on a large lot in Old Palo Alto, one of the most coveted enclaves in all of the San Francisco Bay Area. Designed for those who appreciate quality and comfort, every detail of this home has been carefully curated. The main level invites effortless gatherings with a gracious formal dining room, expansive living room, chef's kitchen, family room and two separate offices. Upstairs, four en-suite bedrooms offer privacy and comfort, including a serene primary suite with a private deck, gas fireplace, walk-in closet, and a spa-like bathroom. The lower level unfolds as a retreat for leisure and exercise, featuring a game room, billiards lounge, wine cellar, light-filled gym and a bathroom with steam shower. First rate craftsmanship is evident throughout. Equipped with advanced systems including 8-zone HVAC, Lutron lighting, integrated audio, home monitoring and security, and a standby generator. The resort-inspired backyard features a large fireplace, pool, spa, outdoor kitchen, dining pergola, putting green, pool house with changing room, and a separate guest suite. The 3-car garage also has two lifts. Located in Old Palo Alto, the prestigious neighborhood Silicon Valley tech titans call home. Centrally located, near Stanford University with access to top-rated public schools.

Beverly Hills, CA 90210
9288
sqft8
Baths6
Beds Presenting The Bedford Estate, a newly refreshed Mediterranean masterpiece in the coveted Flats of Beverly Hills. Gated and private, the striking white exterior with black trim is framed by a circular driveway, leading to an elegantly designed two-story residence of approximately 11,000 square feet on a half-acre of pristine grounds. A dramatic two-story foyer with a sweeping staircase introduces the formal living room, dining room, office, and an exceptional family room with floor-to-ceiling French doors that open seamlessly to the backyard. Wide-plank white oak floors, soaring ceilings, expansive windows, multiple fireplaces, and abundant natural light create a warm yet grand atmosphere. The chef's kitchen is a culinary dream, featuring skylights, a large center island, and an expansive informal dining area that also opens to the outdoors. The backyard is a private oasis, offering multiple seating and lounging areas, an inviting pool, and a beautifully landscaped grassy yard. A separate pool house complete with a bath provides the perfect retreat or entertainment space. Upstairs, the primary suite is truly exceptional, showcasing vaulted beamed ceilings, floor-to-ceiling windows, a fireplace, and two luxurious spa-style bathrooms each with a seating area and boutique-sized closets. Three additional upstairs ensuite bedrooms offer generous proportions, high ceilings, and refined finishes. A service bedroom is conveniently located downstairs near the back staircase. Completing the estate are two attached garages plus two additional garages accessed from the alley. This is truly a one-of-a-kind home in a one-of-a-kind Beverly Hills location.

Santa Ynez, CA 93460
0
sqft58
Baths52
Beds Welcome to the iconic Circle K Ranch, a stunning estate nestled in the heart of the Santa Ynez Valley - an area renowned for its world-class vineyards and equestrian culture. Spread across 554 breathtaking acres, this remarkable property is a fusion of history, luxury, and nature; making it ideal for a legacy ranch, corporate retreat or hospitality center. Originally known as the J & R Double Arch Ranch, this storied property was once home to McDonald's founders Ray and Joan Kroc, who transformed it into a think tank for the McDonald's Corporation. It was here, the Egg McMuffin was born, a testament to the innovative spirit that flourished within its gates. In 1990, the property was acquired by Gerald Kessler of Nature's Plus Vitamins, who renamed it Circle K Ranch and preserved its original charm and purpose. The property's heritage is captured in its masterfully designed structures. The 17,000-square-foot main lodge, designed by renowned architect Glenn Marchbanks Jr., stands as the centerpiece of the property, featuring 25 en-suite double occupancy lodging rooms, a grand 3,000-square-foot gathering room, commercial-grade kitchen and a dining room that accommodates 100 guests. The lodge's soaring ceilings, hand-carved woodwork and expansive views create an atmosphere of elegance and warmth. The adjacent 5,200-square-foot conference hall serves as an auditorium or theater, seating 62, perfect for corporate events, lectures, or film screenings. Situated atop a scenic hill, the Round House serves as the property's main home and commands stunning 360-degree views of Happy Canyon. Built in 1971 by Ray and Joan Kroc, the residence preserves its original period dcor and unique architectural style. The 5,200 square-foot home provides an intimate, one-of-a-kind living experience. Additional structures include four single-family residences, a duplex, manager's house, two bunkhouses equipped with 9 en-suite bedrooms, a gymnasium and more. In total, the ranch can accommodate up to 100 overnight guests. Water is abundant on the ranch, with numerous wells, two lakes and cisterns capable of storing over 100,000 gallons.The estate offers an abundance of amenities to cater to any lifestyle. The Founders Building serves as a library, conference hall and boasts 5 bedroom suites and ranch offices. For those seeking recreation, the estate includes a helicopter pad, two tennis courts, a resort-style pool, hiking trails and barbecue-picnic facilities. The barns, paddocks, trails and fenced corrals offer endless possibilities for equestrian pursuits and agricultural endeavors. The property is a working cattle ranch, but is also home to exotic animals including Watusi cattle, zebras, llamas and swans. Although exceptionally private, the property is conveniently located just 30 minutes from Santa Barbara and 10 minutes from the Santa Ynez Airport. Happy Canyon Road is a premium location, referred to by many as the "Montecito or Beverly Hills of the Santa Ynez Valley." Whether envisioned as a working ranch, corporate retreat, or personal estate, Circle K Ranch offers endless possibilities for its next chapter. Property consists of 7 APNs: 141-090-026, 141-020-012, 141-020-024, 141-020-025, 141-020-040, 141-090-025, 141-090-017.

Malibu, CA 90265
7200
sqft6
Baths5
Beds Set on a plateau above Bonsall Canyon in Malibu, this extraordinary property offers an abundance of natural light and captures stunning mountain and ocean views. Spanning four level acres, the estate epitomizes the art of modern architecture and design. Conceived by visionary architect Ed Niles, FAIA, this iconic residence is a striking example of architectural innovation. Surrounded by breathtaking vistas of mountains, canyons, and the shimmering Pacific Ocean, the property offers complete seclusion, accessible via dual gated entries for a truly private retreat. Unlike conventional coastal designs, this 7,200-square-foot masterpiece seamlessly blends concrete, steel, and expansive glass walls in a unique structure crowned by a dramatic wing-shaped butterfly roof. This bold architectural statement not only makes a striking visual impression but also integrates the residence harmoniously with its lush surroundings. Additionally, 1,500 square feet of cantilevered stone terraces enhance the indoor-outdoor flow, providing captivating viewpoints from every angle. The home's sophisticated interiors are a celebration of refined tranquility. Italian marble floors, custom hand-painted pillars, and a subtle coastal palette complement the abundant natural light, creating an atmosphere that is both serene and inviting. Six distinct wings extend from a central hall, each offering a unique character and relationship to the surrounding landscape. From the soaring living room and peaceful study in one wing to the open great room with a gourmet kitchen, dining area, and family room, the layout encourages both intimate gatherings and grand entertaining. Floor-to-ceiling glass walls throughout the home provide sweeping views of the infinity pool, surrounding gardens, and the rugged Malibu landscape, ensuring that every space is bathed in natural light. The primary suite, located in a private wing, features an opulent spa-inspired bathroom with a glass-enclosed shower, an Italian marble soaking tub, and spacious custom closets. Four additional bedrooms, each with remarkable views, offer luxurious accommodations for guests or family members. Designed for sophisticated outdoor living, the estate features a shimmering swimming pool, spa, and a fully equipped outdoor kitchen and BBQ area. A shaded dining pavilion offers the perfect setting for alfresco dining, while professional equestrian facilities complete with a 4-stall barn, a professional jumping arena, and ample pastures provide an unparalleled equestrian lifestyle. The property offers direct access to over 400 miles of scenic riding, hiking, and biking trails, or simply a short golf cart ride to Malibu's pristine beaches.With approved plans for two additional guest structures, this estate is a rare offering, embodying Malibu's spirit of architectural ingenuity, elegance, and natural beauty. This is more than just a home; it's a serene sanctuary and a landmark of modernist design in one of Southern California's most desirable settings.

Hidden Hills, CA 91302
16112
sqft11
Baths8
Beds This absolutely gorgeous, new custom estate features beautiful pastoral views, is nestled on a lushly landscaped two acre lot, and is sited at the very end of a scenic cul de sac. The superb open floor plan is flooded with natural light and is highlighted by excellent quality finishes throughout. Amenities include a stellar chef's kitchen (plus a prep kitchen) with four ovens and two islands, one with counter seating, adjoining the sunny breakfast room, all opening to the spacious family room with large stone fireplace and siding walls of glass leading to a large, covered outdoor patio with skylights and full barbecue center. Additional amenities include a gracious formal dining room with glass encased, refrigerated wine wall, beautiful custom office with huge picture windows, a stunning home theater with acoustic paneled sound walls & back-lit coffered ceiling, adjoining entertainers lounge/game room with wet bar, large gym with a motorized opening wall, massage area, and a full bath that includes a steam shower & sauna, plus there is an upstairs bonus room/loft. There are seven generous en suite bedrooms in the main house, four upstairs and two on the main floor. The superb primary suite offers a vaulted, open beam ceiling, full wall windows, white oak floors, a stone fireplace, deluxe dual baths with a shared, oversize walk-in shower, a big soaking tub, room sized, glass fronted custom closets and a big sitting balcony capturing the sunset views. The nicely private grounds include a full guest house, a big sparkling zero edge pool with oversized Baja shelf, a large spa, covered patio, mature trees, and a big private yard with lot's of grass & play areas, plus garages for 7-cars finished with gleaming epoxy floors, plus there is additional off street covered parking. This luxurious home exemplifies the essence of the relaxed, indoor/outdoor California lifestyle.

Los Angeles, CA 90049
14000
sqft9
Baths7
Beds An absolute dream for recreational enthusiasts, growing families, and lovers of the al-fresco way of life, this exquisite haven includes a tropical open-air dining room, dedicated pickleball court, a professional-size basketball/sports court, and putting green, all enveloped by a flourishing leafy paradise. Enjoy a casual, fun-filled lifestyle at this private, family-friendly luxury resort that also features a cabana with outdoor kitchen and rainfall curtain, relaxation loggia, a 16-person sunken fire pit with glass view to pool, numerous sitting areas, organic gardens, and 3,000-square-foot rooftop deck optimized for entertaining under California skies. An expansive gated motor court provides parking for ten cars, and a striking entry calms the senses with soft organic tones complementing the lush hillside beyond. A gourmet chef's kitchen is outfitted with bookmatched stone slabs, triple waterfall island, and Miele appliances as well as a commercial-grade walk-in refrigerator in the caterer's prep galley. Both bar and wine room are showpiece standouts, and the theatre is expertly configured to match a true cinema experience. Upstairs, the primary wing alone spans 3,000 square feet and offers a lounge, two-sided fireplace, and a marvelous spa-worthy imported European stone-clad bathroom plus dual closet changing rooms, one of which features a walk-out balcony with fire pit overlooking the grounds below. Other amenities include an office, gym, sauna, and mud room. Indulge in an effortless resort-quality lifestyle from this extremely private entertainer's compound surrounded by natural greenery with sumptuous canyon views, showcasing a variety of premier amenities on 1.3 acres of mostly flat usable land. Secluded in a park-like setting with no immediate neighbors, this ideal estate promises joyful existence and enduring, uninterrupted leisure from one of the most highly sought-after locales in the world. Welcome to the peak of contemporary luxury.

Page 0 of 0




