search properties
Form submitted successfully!
You are missing required fields.
Dynamic Error Description
There was an error processing this form.
Camarillo, CA 93010
$5,495,000
7121
sqft7
Baths6
Beds Tucked away in Camarillo's coveted Spanish Hills community and perched on the 15th fairway of the Spanish Hills Club, 1069 Corte Barroso sits on one of the best lots in the neighborhood. This grand 7,121 SF contemporary estate on a flat, lush 1-acre lot features 6 bedrooms, 6.5 bathrooms, and a fully gated entrance offering premier privacy and exclusivity. Panoramic golf course and ocean views elevate everyday living in this beautifully designed residence that blends rich textures, clean lines, and luxurious scale. A dramatic formal entry welcomes you into voluminous interiors, where a soaring great room with a stone fireplace and oversized windows creates an elegant yet inviting space for gathering. The fully renovated and expanded kitchen is a chef's dream, outfitted with paneled Sub-Zero and Asko appliances, Wolf double ovens, induction + gas cooktop, microwave, two warming drawers, a large island with breakfast bar, dining area, built-in desk, and separate scullery. Oversized windows and a wall of French doors frame the serene outdoor space, enhancing the seamless indoor-outdoor flow. Flanking the entry are formal living and dining rooms, while the true showpiece downstairs is a moody, speakeasy-style bar with mini fridges, ice machine, oversized wine fridge, and custom woodwork. The main level also includes a spacious primary suite, laundry room, and an additional bedroom converted into a stunning office with custom cabinetry. Upstairs, a second expansive primary suite offers a large sleeping area, sitting room, modern electric fireplace, and French doors that open to a private terrace with jaw-dropping 180-degree views of Camarillo, the golf course, airport, and the Channel Islands--where sunsets are a daily highlight. Three additional guest bedrooms upstairs each feature ensuite baths for optimal comfort. The entertainer's backyard features lush, meticulously landscaped grounds, a renovated pool and spa, covered patio with built-in speakers, TV lounge with fireplace, full outdoor kitchen, putting green, and separate fire pit area. With an oversized 3-car garage, Tesla wall, owned solar and water purification systems, RV parking, and a truly unbeatable location, this estate is a rare offering and an exceptional place to call home.
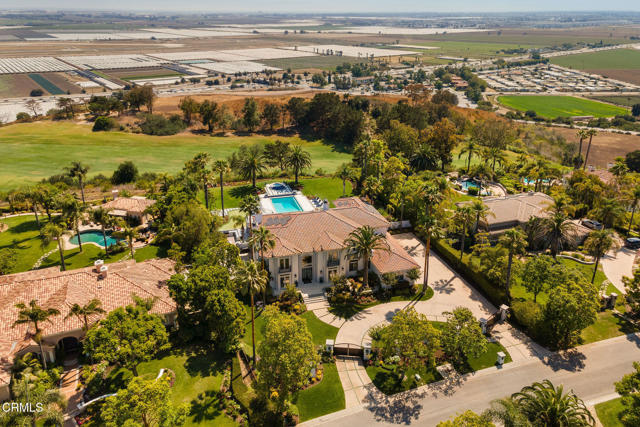
Los Angeles, CA 90046
4978
sqft5
Baths4
Beds A Fred Smathers original, this Spanish masterpiece has been reimagined with exquisite attention to detail, blending timeless architecture with modern luxury. Nestled in highly desirable Nichols Canyon, just moments from Runyon Canyon and the heart of Los Angeles, the home offers both seclusion and convenience in one of the city's most coveted settings.Step into a dramatic entry with soaring ceilings, custom lime-plaster walls, and a sweeping grand staircase that immediately sets the tone. Designed for effortless indoor-outdoor living, the home features a gourmet kitchen, reimagined formal dining room, and expansive terraces ideal for entertaining. The living room is anchored by a fireplace and theater system, with French doors that open to a Spanish-style pool, spa, outdoor kitchen, and lush landscaping.The primary suite is a true retreat with vaulted ceilings, a fireplace, spa-inspired bath, private balcony, and intimate courtyard shower. Three additional bedroom suites, a tower office, and a custom wine cellar provide both versatility and sophistication. Every finish has been thoughtfully curated, from Spanish oak floors and artisanal plasterwork to radiant floor heating, integrated sound and lighting, smart home systems, and upgraded security.Outdoors, the saltwater pool and hot tub capture sunset views, while the property offers a two-car garage plus additional parking in the driveway. Located near "celebrity row" in the Hollywood Hills, this estate delivers a rare balance of privacy, luxury, and proximity to the best of Los Angeles.

Los Angeles, CA 90049
2905
sqft5
Baths4
Beds Nestled at the entrance to the ultra-exclusive Rivers Road in Brentwood, this rare John Byers Traditional Country Estate embodies timeless California charm on one of the neighborhood's most coveted gated corner parcels. Approached by a long private driveway, the property unfolds across more than 30,000 square feet of flat, horse-zoned land with majestic mature landscaping. Designed by legendary architect John Byers, the classic country farmhouse exudes warmth and understated elegance. Glorious natural light pours through every window,.The gracious living room with elegant fireplace sets the tone for intimate gatherings, while the gourmet chef's kitchen and adjacent dining area form the heart of the home. A separate guest studio with bath offers flexibility for visitors, a home office, or creative pursuits. Additional features include ample parking, a coveted horse zoning designation, and the extraordinary opportunity to either preserve and enjoy this architectural treasure as-is, expand the existing footprint, or build anew. RTI plans are nearly complete for a +/- 14,000 sqft. estate, with the added benefit of potentially re-addressing the property to prestigious Rivers Road where the gated driveway to the property is located.

Palo Alto, CA 94301
3037
sqft5
Baths3
Beds Timeless high-end new construction in sought-after Downtown Palo Alto.Penthouse one level living at its best with no one above or below you. Private elevator takes you from your main level vestibule into your expansive living space.Great room w/soaring cathedral ceilings with retractable walls of glass that open onto expansive wrap around terraces. Gourmet kitchen showcases sought after Taj Mahal countertops,Thermador appliances, and large walk-in pantry.Atrium staircase leads to a private rooftop garden w/raised planters & views toward the western hills.A space unlike any other in downtown Palo Alto.Primary bedroom suite w.customized walk-in closet & en suite bath with dual-sink vanity, freestanding tub, curbless shower, & private commode room.Two additional en-suite bedrooms.First floor detached office to the front of the building & a detached private gym to the rear w/a private patio.European Oak hardwood flooring w/herringbone finish in great room.Designer tiles & plumbing fixtures compliment the rich timeless aesthetic throughout.Unparalleled architecture with extensive and custom brick work.Subtle elegance & refined finishes differentiate this penthouse living from the masses.This unique home will stand the test of time for generations and centuries to come.

Beverly Hills, CA 90210
2512
sqft5
Baths4
Beds First time on the market in over 60 years. An extraordinary opportunity to restore or reimagine an original Paul Trousdale era residence on one of the most coveted streets in Trousdale Estates. 1950 Loma Vista Drive sits on a premier, wide, and highly desirable street known for its architectural pedigree, privacy, and proximity to the best of Beverly Hills. Loma Vista is widely regarded as one of the crown-jewel streets within Trousdale, attracting record-setting sales and discerning end users seeking iconic mid-century properties. Built in 1959, this 4 bedroom 5 bathroom contemporary home offers over 2,500 square feet of living space and presents a rare fixer-upper opportunity for investors, developers, or owner-users looking to create a custom masterpiece. The property is situated on an expansive lot, offering great potential for transformation. The lush backyard features a pool and generous outdoor space ideal for indoor-outdoor living and entertaining, and perfectly suited for a high-end renovation or architectural redesign consistent with the surrounding multi-million-dollar estates. A true blank canvas in an irreplaceable location, 1950 Loma Vista Drive represents a rare chance to add significant value on one of Trousdale's most prestigious streets.

Culver City, CA 90066
0
sqft0
Baths0
Beds ATTENTION ! PLEASE NOTE : The listing price of $5,490,000. is for THREE contiguous / adjoining lots with one Grant Deed. Looking for Cap rate here? will MISS the boat or plane or the rocket to the Moon! Value in LAND! LOCATION, LOCATION, LOCATION! Not ready to develop this one of a kind Large Total Land area in the Westside of Los Angeles, in Culver City? Then put this rare opportunity in your pipeline! Grab it now before anyone else! Good Luck! Described as follows:- (1) The lot on the North side is 3818 Sawtelle, 3820 Sawtelle, 3822 Sawtelle and 3824 Sawtelle Bl.; a one of a kind country barn style 4 units building; Assessor Parcel 4214-001-009 with 4,975 sq.ft. of land. Listing ID IG25241022. (2) The vacant lot in the middle is known as Storm Drain; Assessor Parcel 4214-001-038 with 2,386 sq.ft. of land; used as court yard. Listing ID IG25177790. (3) The lot on the South side is 3826 Sawtelle, 3828 Sawtelle, 3830 Sawtelle and 3832 Sawtelle Bl.; a one of a kind country barn style 4 units building; Assessor Parcel 4214-001-039 with 5,067 sq.ft. of land. Listing ID IG25124543. Total Lot sq ft. for all 3 lots is 12,428 sq.ft. Total frontage on Sawtelle Bl. is 125 ft.
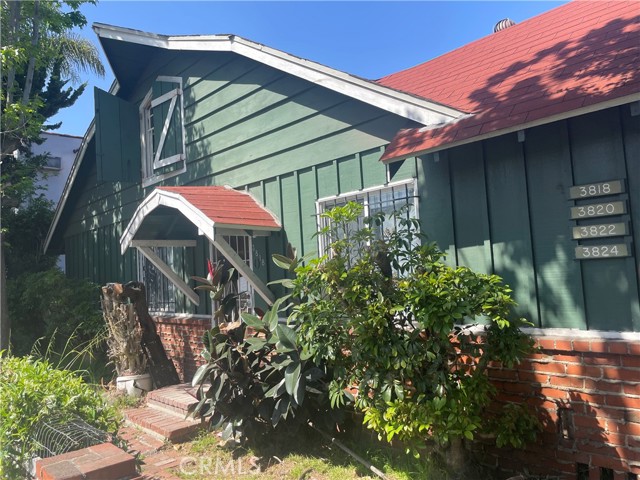
Encino, CA 91316
5492
sqft5
Baths5
Beds Introducing 4072 Alonzo Ave, a stunning re-envisioned residence nestled in the scenic hills of Encino. This modern architectural gem seamlessly blends sleek contemporary design with warm stone accents, offering exceptional curb appeal and timeless sophistication. The spacious two-story layout features expansive windows, clean lines, and a grand entry framed by lush landscaping and a striking gated facade. Thoughtfully transformed with high-end finishes and seamless indoor-outdoor flow, this home provides a refined living experience in a prestigious, private setting just minutes from Ventura Boulevard's premier dining, shopping, and entertainment.
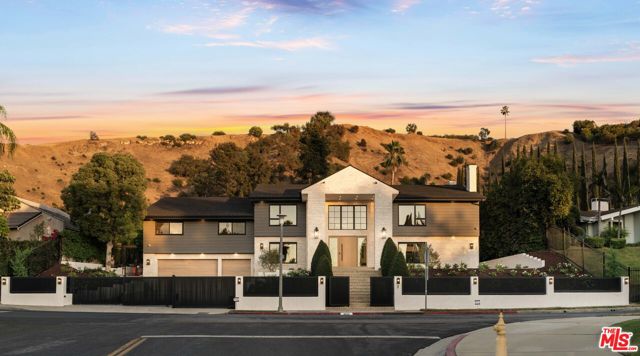
Millbrae, CA 94030
0
sqft0
Baths0
Beds This completely renovated 11-unit apartment building offers the seasoned investor an opportunity to create the perfect tenancy in a low-maintenance newly renovated property. The building is offered vacant & ready for occupancy. Due to a 2020 electrical fire, the building was completely renovated, and most exterior & interior building components have been replaced including a new roof, stucco exterior, sheetrock, sprinklers, windows & doors, electrical systems, hot water heater & plumbing throughout. Lower walkways have fresh cement, upper walkways were refinished and sealed with waterproof coatings. The driveway has a fresh slurry seal, and the parking area has been re-striped. The apartments are all 2-Bedroom, 1 Bath units, ±850sf each and situated on a ±11,031sf, parcel zoned R-3. The building offers 11 carports + 6 guest parking spaces, an on-site laundry room & 12 storage closets. MLS income/expenses are estimated based on Nov 2022 appraisal.
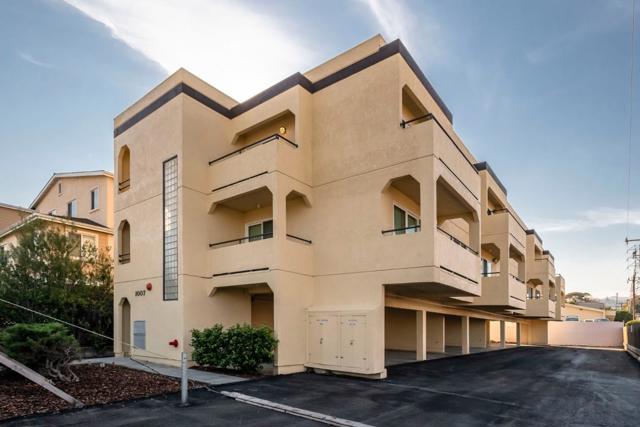
Laguna Beach, CA 92651
3056
sqft4
Baths3
Beds Price Improvement!! Perched within the gated enclave of Allview Terrace, this rare offering captures the very best of Laguna Beach living — sweeping ocean, coastline, and hillside views paired with privacy and seclusion, all while being just moments from downtown and the beach. A long, private driveway sets the stage for this special residence, creating a sense of arrival and exclusivity. Upon entry, you’re greeted by expansive living spaces oriented to take in 280° views stretching from the southern coastline and Hotel Laguna to Catalina Island, North Laguna, Shaw’s Cove, and the green hills of the Dartmoor Hiking Trail. Walls of Andersen windows and oversized sliding glass doors flood the interiors with light and seamlessly connect to spacious view decks — perfect for entertaining or simply enjoying Laguna’s famed sunsets beneath the silhouette of a Torrey pine. The main living area features wood flooring, a centerpiece fireplace with a custom mantle, and a wet bar, while the adjacent dining area and kitchen are designed to maximize the panoramic setting. A powder room and laundry are also on this level. The cozy library/den, complete with floor to ceiling built-in shelving, fireplace and skylight, offers a quiet retreat for reading or work. Two en-suite bedrooms are located on the main level — one with French windows and doors opening to balcony deck and ocean views, the other with a skylight and full bath. Upstairs, the primary suite provides a private sanctuary with vaulted ceilings, a viewing deck over North Laguna, walk-in closet, and a spa-like bath featuring dual sinks, a soaking Jacuzzi tub, walk-in shower, and private water closet. A bonus office/den area completes this upper retreat. Set on an oversized lot with mature coastal landscaping and adjacent to the historic Hortense Miller Garden, the property also offers a two-car garage and parking for up to six additional vehicles. 22691 Allview Terrace is a rare combination of dramatic views, privacy, and security — part of a gated enclave of only 32 homes with controlled-access access — all while being just minutes from downtown Laguna Beach, local beaches, shopping and restaurants.
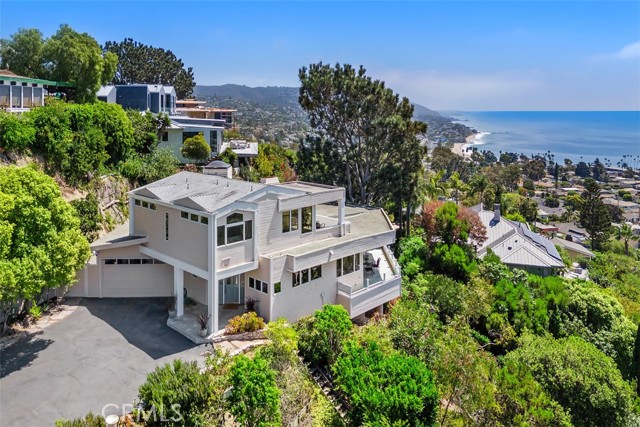
Page 0 of 0




