search properties
Form submitted successfully!
You are missing required fields.
Dynamic Error Description
There was an error processing this form.
San Diego, CA 92130
$5,430,000
5312
sqft6
Baths5
Beds This impeccably maintained estate, set within gated community, captures sweeping panoramic views and delivers the ideal balance of luxury, serenity, and convenience. Spanning over 5000 sqft living space on a over 16000 sqft lot, the open, highly desirable floor plan is bathed in natural light, highlighting sleek architectural lines, warm hardwood floors, and a dramatic floor-to-ceiling fireplace. Five ensuite bedrooms include a private GenSmart Suite with separate entrance. The chef’s kitchen features premium appliances and custom cabinetry, a Sub-Zero refrigerator, and custom wine rooms. Resort-style outdoor living includes water features, spa, built-in BBQ, and an expansive backyard and private courtyard provide generous space for entertaining. Owned solar panels, EV chargers, and thoughtfully engineered eco-friendly systems elevate this distinguished contemporary offering, pairing timeless elegance with forward-thinking modern luxury. Set within the prestigious Pacific Highlands Ranch community, residents enjoy exclusive access to two elegant clubhouses and pools, and state-of-the-art fitness centers. Situated just minutes from top-tier schools, fine dining and shopping, and the iconic Southern California coastline, this coveted address offers unparalleled access to the lifestyle and conveniences of the region.

Cupertino, CA 95014
3570
sqft6
Baths7
Beds PRE SALE NOW! AL HOMES presents Meridian at McClellan, an exclusive new community of six single-family homes in the heart of Cupertino, starting at $5.39M. Estimated completion from Q2 2026. 20876 Cherryland features a 2,970 sq ft main house with 5 beds and 4.5 baths, plus a 600 sq ft attached ADU offering 2 beds and 1 bath. Situated on a 7,532 sq ft lot, the home blends modern American architecture with timeless charm. Enjoy an open-concept layout, soaring ceilings, and upscale designer finishes throughout. Located minutes from major tech campuses, shopping, dining, parks, and top Cupertino schools. Ask about current incentives!
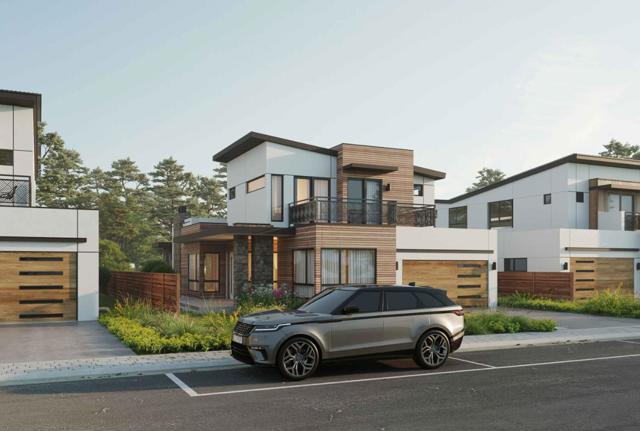
Newark, CA 94560
0
sqft0
Baths0
Beds Magnify is pleased to present 5366 Saint Mark Ave, a rare opportunity to acquire a cash-flowing 16-unit multifamily asset in Newark, CA. The property features an ideal unit mix with all 2-bedroom, 1-bath units, offering strong tenant appeal and efficient operations. The building totals 11,744 square feet and sits on a 19,650 SF lot, providing both functional design and potential for future enhancements. With stable cash flow, low historical vacancy, and clear upside through interior renovations or value-add improvements, this asset is well-positioned for investors seeking both immediate income and long-term growth. Strategically located in a thriving East Bay submarket, Newark offers direct access to Highways 880 and 84, providing seamless connectivity to the Silicon Valley, Fremont, and the Peninsula. The city continues to benefit from major commercial development, logistics expansion, and proximity to high-paying tech employment centers. Tenants enjoy nearby amenities including Newpark Mall, the Don Edwards Wildlife Refuge, and multiple local parks, enhancing overall livability and demand. With strong market fundamentals and robust investor interest, 5366 Saint Mark Avenue represents a compelling opportunity to acquire a unique asset in a core part of the Bay Area.
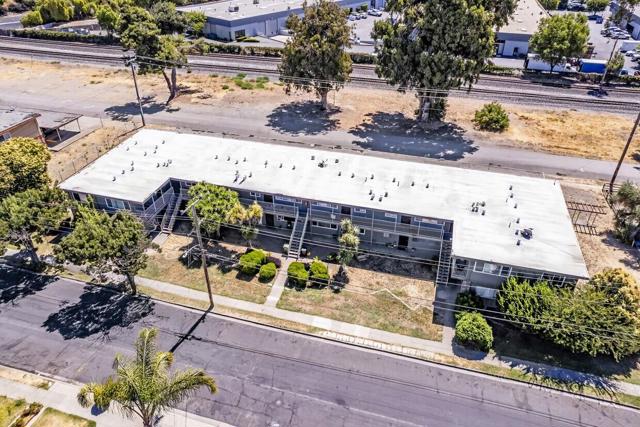
San Mateo, CA 94402
3080
sqft4
Baths5
Beds Just steps from downtown Burlingames charming boutiques & cafés, this timeless two-story Mediterranean in sought-after San Mateo Park captures the essence of California living. Graceful curves, a Spanish tile roof, & striking black steel doors create an unforgettable first impression, while mature trees and lush gardens wrap the home in privacy and calm. Inside, sunlight pours across beamed ceilings and herringbone hardwood floors, warming a grand living room centered around a marble fireplace. French doors open wide to a sunlit patioperfect for morning coffee or evenings with friends under the stars. The dining area flows naturally into a chefs kitchen where marble, brass, & custom cabinetry meet to inspire both everyday meals and lively gatherings. Two serene ensuite bedrooms, one with its own entrance, make guests feel instantly at home. Upstairs, the primary suite feels like a private retreat with balconies overlooking the gardens, a spa-like bath, and a spacious dressing room that invites slow mornings & quiet reflection. Outside, multiple patios, a fire pit, & manicured lawns invite laughter, conversation, and connection. Fragrant lavender and citrus fill the air as the sun setsevery detail crafted for comfort, beauty, and a life lived effortlessly both indoors and out.
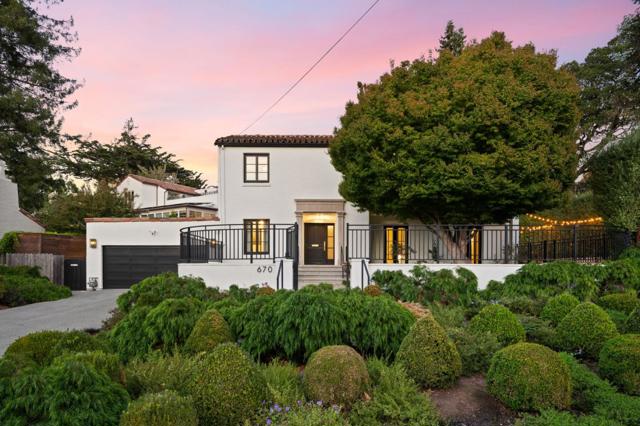
Del Mar, CA 92014
3859
sqft5
Baths4
Beds Discover coastal perfection at 2122 Del Mar Heights Road! This 4-bedroom plus large office, 5-bathroom home spans 3,859 square feet with stunning panoramic ocean views that captivate from every angle. Located in prime Del Mar Village, this rare property in this condition and location is truly hard to find. Experience seamless indoor/outdoor living with spectacular ocean vistas that create a breathtaking backdrop for everyday life and entertaining. Walk to pristine beaches, enjoy proximity to top-rated schools, and benefit from convenient freeway access for easy commuting. A private alley provides direct access to the 2-car garage with electric charger and sleek epoxy flooring, plus two additional parking spaces ensuring ample room for residents and guests. Extensive upgrades include professionally designed landscaping with an inviting seating wall, outdoor shower perfect for post-beach relaxation, custom closet buildouts maximizing storage throughout, converted indoor laundry room, ceiling fans in all rooms for year-round comfort, and strategically added electrical outlets for modern functionality. The fully paid-off solar system on the roof significantly reduces utility costs with no batteries needed. A complete Vivint home alarm system with sensors and exterior cameras provides comprehensive security and peace of mind. Retreat to the private zen garden featuring a soothing waterfall, creating the perfect sanctuary for meditation, relaxation, and outdoor entertaining. This exceptional Del Mar residence combines luxury, unbeatable location, and breathtaking views!!
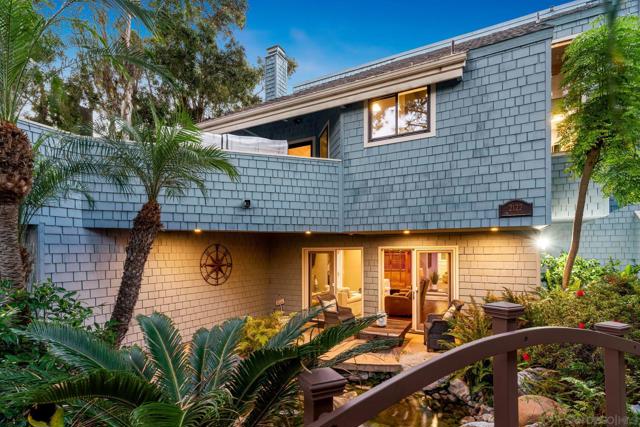
La Quinta, CA 92253
3046
sqft3
Baths3
Beds A striking contemporary estate located within the highly exclusive Quarry at La Quinta offers an elevated approach to desert luxury, blending cutting-edge design with a focus on wellness and innovation. Designed by renowned architect Brian Foster with landscaping by Foxterra, the 3,000+ square foot estate features full Josh AI smart home integration for seamless control of lighting, climate, security, and entertainment. Designed to accommodate both everyday comfort and elevated entertaining, the expansive open floor plan is framed by walls of sliding glass that dissolve the boundary between interior and exterior spaces. The home's private cinema is a true centerpiece, outfitted with rare McIntosh subwoofers, premium Triad speakers, and a Sony ultra-high-definition 4K projection system. With more than $1.2 million invested in bespoke audio-visual enhancements, the theater delivers an immersive sound and visual experience that rivals and exceeds elite commercial venues. Outdoor spaces are equally striking, with a resort-style front yard pool and a massive 156" outdoor TV ideal for entertaining under the desert sky. The sleek modern kitchen offers high-end appliances, custom cabinetry, and a spacious island. Eco-conscious features include solar panels, circadian lighting, and whole-home water filtration. Located within the exclusive Quarry community home to a Tom Fazio designed private golf course, clubhouse, and tennis courts this fully furnished, move-in-ready home offers unmatched privacy, luxury, and proximity to La Quinta dining, El Paseo shopping, and Indian Wells tennis.
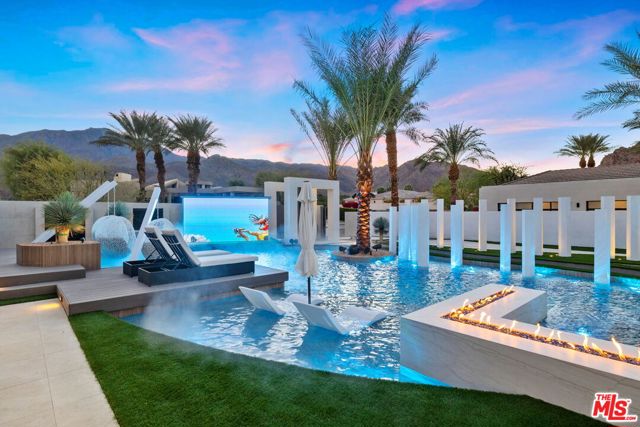
Los Angeles, CA 90020
0
sqft0
Baths0
Beds 409 S Manhattan Pl is an apartment community constructed in 1957. Situated in the neighborhood of Koreatown, Los Angeles, the property consists of (11) Studio/One-Bath units, (16) One-Bed/One-Bath units, and (2) Two-Bed/Two Bath units, totaling an average of 538 square feet each. Units are individually metered for gas and electricity and parking consists of tuck under spaces in the front and rear of the property. The property is fully secured and is a two-story wood frame and stucco structure with a pool in the courtyard and the soft story retrofitting has been completed. Also available with 411 and 415 S. Alexandria Avenue, totaling 54 Units.
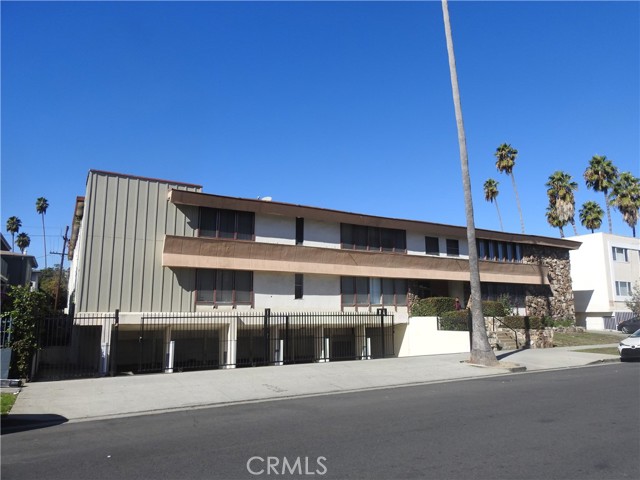
Santa Ana, CA 92703
0
sqft0
Baths0
Beds 1003 West Bishop Street is a 23+1 unit multifamily investment opportunity located in the city of Santa Ana, California. The property encompasses an approximately 15,873 square foot building situated on a 0.56-acre lot. 1003 West Bishop Street is comprised of a desirable unit mix of four two-bedroom units and twenty one-bedroom unit, one of which is non conforming. Many units have been tastefully upgraded with modern finishes including vinyl plank flooring, shaker-style cabinetry, and granite countertops, providing investors with a stable asset that already benefits from interior improvements and continued rental appeal. Originally constructed in 1965, 1003 West Bishop Street features amenities designed to attract and retain tenants, including tuck-under parking, an on-site laundry facility, and a spacious outdoor common area equipped for BBQs and gatherings. These features enhance resident satisfaction and contribute to long-term tenancy. Strategically positioned in Santa Ana, the property benefits from strong rental demand, driven by the city’s role as the county seat of Orange County and its proximity to key employment, education, and cultural hubs. Residents enjoy convenient access to major freeways (I-5, SR-55, and SR-22), local retail centers, and entertainment destinations, as well as being within commuting distance to regional job centers in Irvine, Costa Mesa, and Anaheim. For investors, 1003 West Bishop Street presents the opportunity to acquire a well-located, mid-sized multifamily property with an attractive unit mix, recent renovations, and reliable tenant demand in a supply-constrained Orange County market.
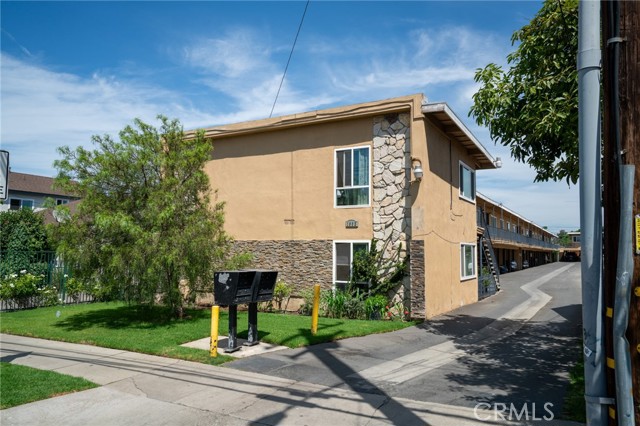
Encinitas, CA 92024
1800
sqft2
Baths3
Beds Waiting for you in the coastal resort town of Encinitas is this little bit of an oceanfront Pacific paradise. Tastefully remodeled and modernly elegant, this 3 bedroom, 2 bath 1800square foot oceanfront home offers unfettered whitewater ocean views on one of the most prestigious streets in North San Diego County. It’s like a permanent vacation when you step through the front door and literally leave the world behind you. Whether you want to surf or sip wine this property’s got you covered. This property is protected by a fully engineered, Coastal Commission approved seawall and upper bluff retention system, an amenity that cannot be duplicated ever again.
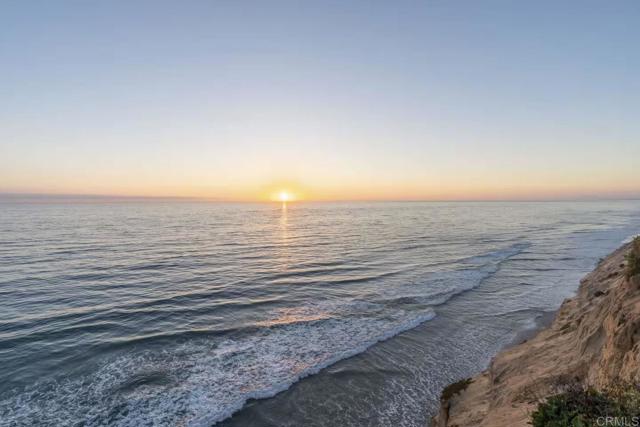
Page 0 of 0




