search properties
Form submitted successfully!
You are missing required fields.
Dynamic Error Description
There was an error processing this form.
Los Angeles, CA 90026
$5,400,000
0
sqft0
Baths0
Beds We are pleased to present 908916 Everett Street and 1236 West Sunset Boulevard, two fully renovated multifamily assets totaling 20 units in the heart of Echo Park, one of Los Angeles' most sought-after submarkets. Both properties offer turnkey, furnished housing with strong in-place cash flow and additional upside through continued branding and operational optimization. Each property has been completely re-constructed through a "down to the studs" renovation that includes upgraded building systems, fully modernized interiors, new landscaping, outdoor decks and communal spaces, and a refreshed exterior aesthetic. The portfolio features a mix of charming bungalow-style apartments and 24-bedroom townhomes, designed with high-end curated interiors and flexible lease structures. The larger townhome layouts are particularly well-suited for per-bedroom rentals, allowing owners to capture rent premiums. Fully furnished units include premium SMEG appliances, designer finishes, in-unit laundry, and curated interiors. Flexible lease terms and bundled utilities make the offering especially appealing to young professionals and creative tenants seeking high-quality, hassle-free living. Together, the properties provide investors with a stabilized, cash-flowing portfolio with operational upside through management efficiencies and lease-up of remaining vacancy. 908916 Everett includes two newly constructed townhome-style ADUs completed in 2021, as well as secured on-site parking. Amenities include rooftop decks, private outdoor spaces, and gated parking. With irreplaceable locations near Sunset Boulevard, limited new supply, and growing demand for flexible furnished housing, Everett and Sunset offer investors a rare opportunity to acquire turnkey assets with high yield potential, operational scalability, and long-term growth. PLEASE DO NOT WALK THE PROPERTY OR DISRUPT TENANTS. THE PROPERTIES MAY BE PURCHASED INDIVIDUALLY OR AS A PORTFOLIO
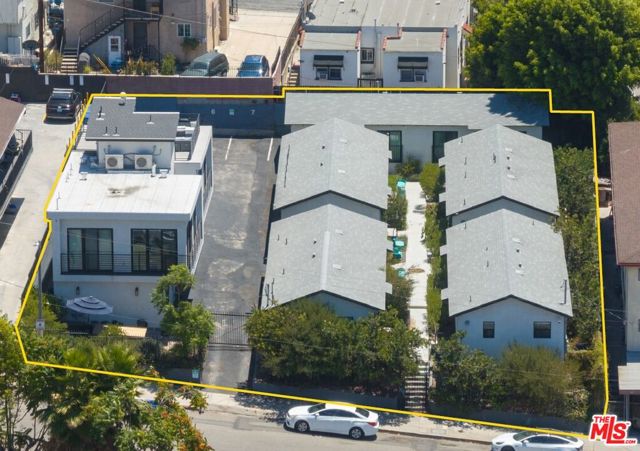
Sherman Oaks, CA 91401
6966
sqft7
Baths6
Beds Introducing a stunning modern masterpiece in the highly coveted Chandler Estates. This gated 6-bedroom, 6.5-bath residence blends luxurious living with sleek contemporary design, full smart-home technology, and a truly effortless indoor–outdoor flow. A grand entrance welcomes you with soaring 11' ceilings, bright porcelain tile on the main level, and warm white oak flooring upstairs. Nearly every room features its own private balcony, bathing the home in natural light. The gourmet kitchen stands out with custom walnut cabinetry, a Sub-Zero refrigerator, Wolf range, and Taj Mahal leathered countertops across two impressive center islands. The expansive primary suite is a private retreat, complete with its own wine fridge, dual designer-crafted walk-in closets, and a spa-inspired bathroom that opens to a tranquil, secluded balcony. Thoughtfully designed for both everyday comfort and elevated entertaining, the home includes an indoor movie theater, dedicated office, spacious two-car garage, and ample driveway parking. The entertainer’s backyard is a private oasis featuring a sports court, built-in BBQ center, sparkling pool and spa, and a beautifully finished 1 bed/1 bath ADU—ideal for guests or extended family. A rare standout feature is the panoramic rooftop deck with sweeping 360° views, prepped for a built-in barbecue and fire pit—an unforgettable space for sky-level entertaining. Enhanced with smart-home automation, surround sound, solar panels, and twelve HD security cameras, this property offers modern convenience with complete peace of mind. Located moments from neighborhood markets, houses of worship, and several prestigious private schools, this home exemplifies exceptional craftsmanship and luxury living at its finest.
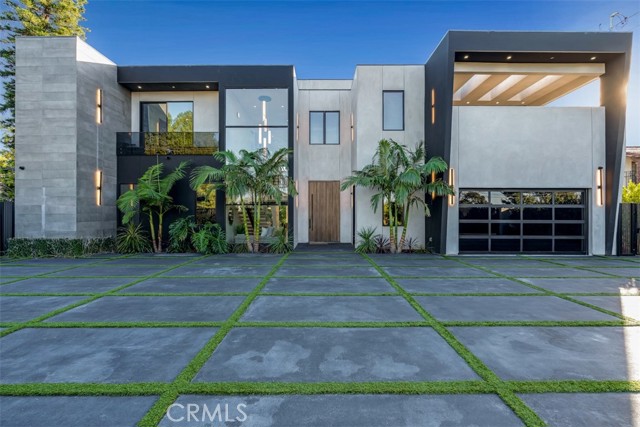
Playa del Rey, CA 90293
3233
sqft4
Baths4
Beds Welcome to the pinnacle of modern living squarely positioned in front of sensational coastal, marina, city, and mountain views. Nestled on a quiet bluff (double lot) in the picturesque community of Playa Del Rey, 8124 Billowvista has been completely remodeled into a showcase home, and is an absolute must see! From the moment you step inside you're captured by the stunning scenery, the abundance of natural light, and the ambience of newness. The remodel includes: a new kitchen plus new bathrooms, updated electrical, roof and plumbing systems, a new, smart home, HVAC system with zone control across all levels, brand new oak hardwood floors, plus custom cabinetry. The gourmet kitchen is a chef's, and entertainer's delight, boasting a GE Cafe appliance package, sleek stone countertops with waterfall edges, and custom tile flooring. The luxurious bathrooms feature exquisite stone countertops, custom showers and intricate tile work, creating a spa-like experience in the comfort of your own home. There are two large balconies; the entertainment balcony off the living room plus the private, primary bedroom, balcony. This home was thoughtfully redesigned for modern day comfort with impressive entertainment features to compliment its panoramic vistas.

San Diego, CA 92113
0
sqft0
Baths0
Beds 3691 National Ave is a 22 unit multifamily property located on the corner of National and 37th St in San Diego's "Southcrest" neighborhood. Unique for San Diego, the property was built in 1990. It was originally a 15 unit complex that now has had seven brand new ADU's, with certificate of occupancy available. Due to the vintage and current condition, electrical/insurance/plumbing should not be problematic for any new owner. With strong in place rent and fundamentals currently, 3691 National will have low maintenance costs for the foreseeable future. The unit mix consists of twenty-one 1 bed/1 bath units and one studio. Ideally located between I-5 & I-805, the gated complex features nine garages as well as additional 11 off-street parking spaces for the tenants to utilize along with laundry on site.
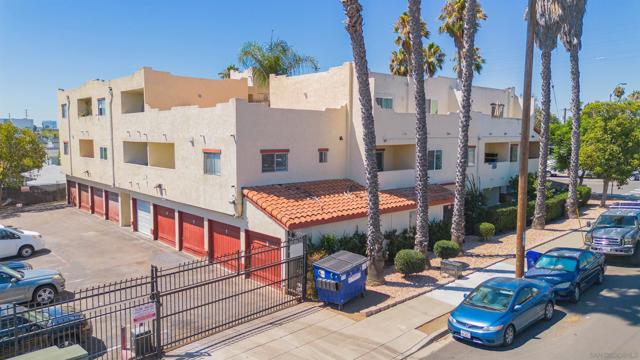
Santa Barbara, CA 93103
1963
sqft3
Baths3
Beds Original home was taken down to the foundation and new home built in 2001. Nestled above the city in a private setting, this Riviera home offers a seamless blend of panoramic beauty, sophisticated design, and forward-thinking sustainability. Experience the very best of coastal California living in an energy-efficient sanctuary that celebrates nature, innovation, and tranquility.This elevated residence redefines modern comfort. With sweeping vistas, eco-conscious systems, and timeless architecture, 1022 Garcia Road invites you to live in perfect harmony with your surroundings. It's not just a place to live it's a place to thrive.

Silverado, CA 92676
5900
sqft5
Baths5
Beds Nestled on 11 picturesque acres in the heart of Orange County this extraordinary estate offers unparalleled privacy and endless opportunities for recreation and entertainment. For the automobile enthusiast, this estate is unmatched featuring a detached 12 car garage, (along with a 3 car garage attached to the main residence) providing ample space for showcasing and maintaining a prized collection. The outdoor spaces are nothing short of spectacular, with a resort-style, multi-level tiered pool, spa & water-slide serving as the centerpiece of an oasis-like backyard. A charming gazebo offers a serene retreat for dining, relaxing and entertaining, all surrounded by lush landscaping that creates a private paradise. Upon entering this five-bedroom, three-and-a-half bath residence you are immediately greeted by a sense of warmth & grandeur. The heart of the home is the spectacular family room, where an oversized rock fireplace serves as a stunning focal point. Built-in cabinetry and shelving frame the space, creating the perfect setting for a state-of-the-art entertainment system and a wall of sound that enhances every gathering. A stylish bar completes the family room making it an entertainer's dream. Additionally the downstairs presents a chef's kitchen, breakfast nook, the dining room, living room, office and en-suite guest bedroom. Take one of two staircases to the second floor where two guest bedrooms, full bathroom, a large bonus room, another bedroom, (currently configured as a workout room), the laundry room and the grand primary suite all reside. The grand primary suite is a true retreat, offering a perfect blend of elegance and comfort. Anchored by a cozy fireplace, the suite features a seating area and a private balcony. The luxurious primary bath is designed to pamper, boasting spa -like finishes, dual vanities, a soaking tub, separate shower and the large walk-in closet. Backyard amenities include large manicured lawn spaces, an orchard, playground, stunning pool, spa, outdoor dining area, fire-pit, multiple seating areas. Additional garage amenities are heating, air conditioning, 200 pound compressor with multiple air fitting stations and 3 lifts. This property is a must see!!!
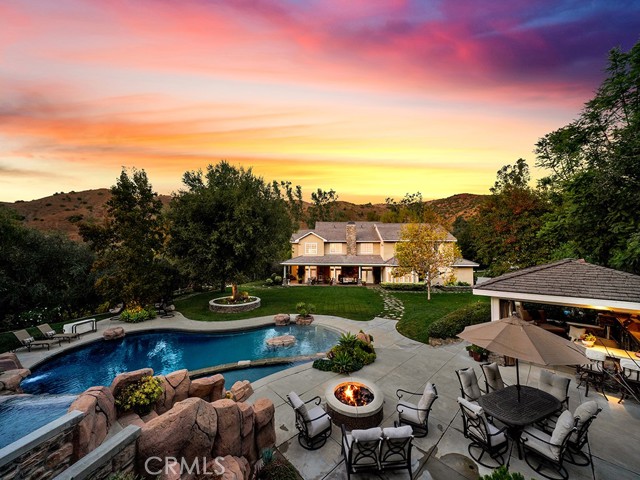
Manhattan Beach, CA 90266
2235
sqft5
Baths4
Beds Designed to evoke the sophistication of high-end hospitality, this stunning new construction residence in the coveted Manhattan Beach El Porto offers a peaceful yet invigorating living experience. Every corner of the home has been thoughtfully curated to welcome, soothe, and inspire—combining intricate contemporary design with warm, livable comfort. From sweeping ocean views to breezy walks along the Strand, and from world-class surfing to the charm of local restaurants, this location defines coastal living at its finest. Spanning multiple levels, the home features 4 spacious bedrooms, 4.5 luxurious bathrooms, and over 210 square feet of outdoor balcony space—perfect for soaking in California’s golden sunsets and refreshing sea air. Clean architectural lines and modern finishes are balanced by rich textures and calming tones that instantly make you feel at home. On the first level, a flexible space awaits—ideal as a guest suite, home office, or gym—alongside a cozy family room with a built-in bar and direct access to a private backyard, creating an inviting indoor-outdoor retreat. The top-level main living area is an entertainer’s dream, offering an open-concept design where the gourmet kitchen, dining area, and living room flow seamlessly. Enjoy premium appliances, designer cabinetry, and a sunlit, south-facing balcony with built-in BBQ. Just steps away, the north-facing balcony off the living room invites you to relax by the fireplace with panoramic ocean views and a cooling sea breeze. Comfort and convenience are elevated with features like zoned air conditioning, built-in audio systems, and balcony ceiling heaters for year-round enjoyment. Situated just moments from El Porto’s vibrant dining scene, surf-friendly beaches, and top-rated Manhattan Beach schools, this home offers not just a luxurious living space, but a lifestyle—one of ease, beauty, and inspiration. This isn’t just a home—it’s your personal coastal retreat.
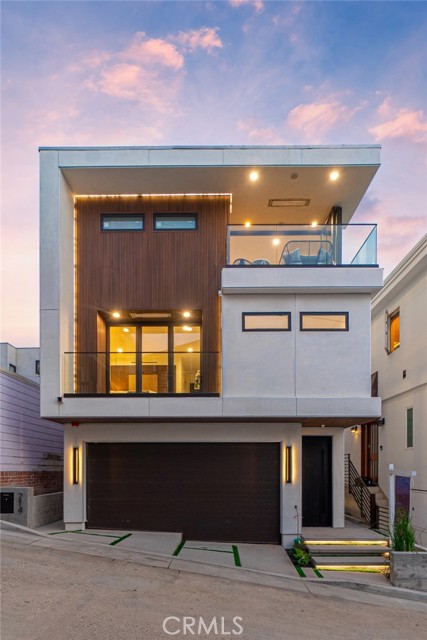
Encino, CA 91316
8573
sqft10
Baths6
Beds Experience timeless elegance and refined comfort in this Tuscan-inspired estate, ideally situated south of Ventura Blvd. in prime Encino. Set on a lush, gated property, this residence offers both privacy and serenity while showcasing exceptional scale and craftsmanship throughout. The home features six spacious en-suite bedrooms, complemented by a dedicated office, gym, and two remarkable family spaces: one a sophisticated music lounge, the other a vibrant media or game room complete with bar. The primary suite is a true sanctuary with dual walk-in closets, a spa-like bath, and peaceful balconies that overlook the trees. At the heart of the home, a chef's kitchen with premium appliances and dual islands flows seamlessly into the spacious living room, perfect for both everyday living and large-scale entertaining. The backyard features a resort-like setting with a sparkling swimmers pool, spa, outdoor kitchen, dining terraces, and a cozy fireplace for evening gatherings. Manicured gardens and mature landscaping create a park-like backdrop, while a versatile detached casita serves as a stylish guest or pool house. Additional highlights include a full security and camera system and gated entry. Also available for lease.
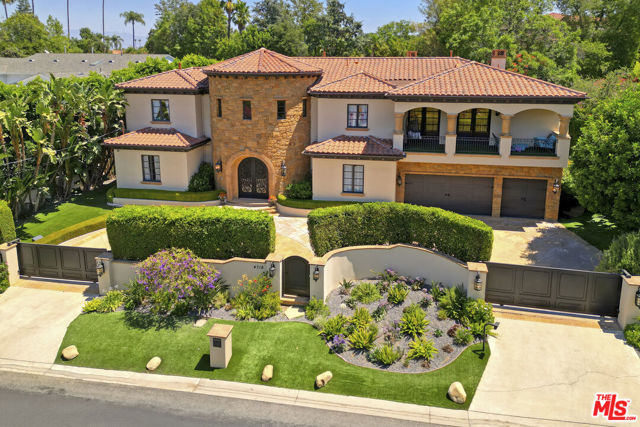
San Diego, CA 92109
0
sqft0
Baths0
Beds Brand New North Pacific Beach Duplex Each 3 bed 3 bath unit (one with additional half bath)features modern design, hardwood floors, high cailings, sliding glass doors, and roof top decks with ocean breezes and views. Gourmet kitchens with Thermador appliances, private garages, and premium finishes throughout. Near Kate Sessions park, La Jolla, beaches, freeways and downtown. Mapping in progress to sell individually-great investment or owner-user opportunity! Condo map is in process with the city of San Diego. Once recorded, the the duplex can be divided into two seperate units and owned and/or sold seperately.
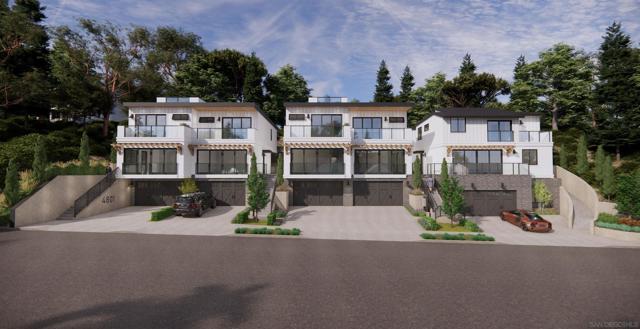
Page 0 of 0




