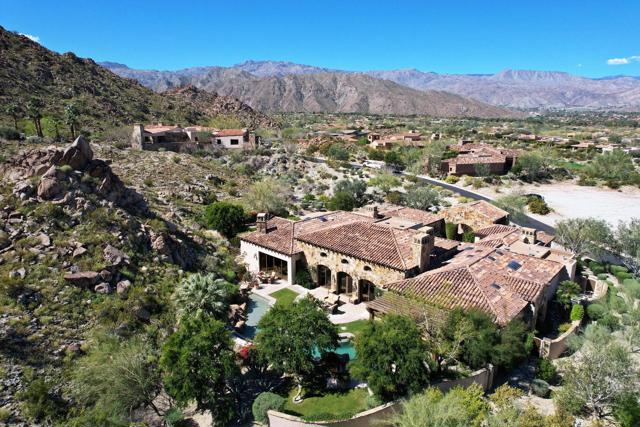search properties
Form submitted successfully!
You are missing required fields.
Dynamic Error Description
There was an error processing this form.
La Verne, CA 91750
$5,390,000
6520
sqft6
Baths5
Beds Nestled in the exclusive, gated community of Saddleback Crest Estates, this 2019 custom-built estate offers the ultimate in privacy, luxury, and breathtaking views. Perched high on a hillside, the home boasts panoramic vistas of downtown Los Angeles, the San Gabriel Valley, and the surrounding mountains. As you step through the double door entry, you're welcomed into a grand formal entry and living room featuring soaring 2-story ceilings, a beautiful fireplace, a dramatic spiral iron staircase, and incredible views. The family/great room is designed for seamless indoor-outdoor living, w/37’ retractable glass doors framing the spectacular city lights & pool views. A cozy gas fireplace, glass-enclosed courtyard w/a soothing fountain, and a spacious seating area create an atmosphere of relaxation and sophistication. The chef-inspired kitchen is a dream, w/a large center island, stained cabinetry, quartzite counters, Wolf stainless appliances, built-in refrigerator, coffee bar, and custom walk-in pantry. The dining area is perfect for evening meals, w/custom built-in China cabinetry. Work from home in style in the private office, featuring built-in shelves and cabinetry. A spacious guest suite w/an en-suite bathroom and direct access to the pool area is also on the main level, along w/a powder room. Upstairs, the luxurious primary suite is a serene retreat w/an open beam ceiling, a private balcony w/breathtaking views, and a cozy fireplace. His & hers walk-in closets, a refreshment area w/Sub-Zero refrigerator, and lighting. The spa-like primary bath offers two separate vanities, an oversized soaking tub, and a walk-in shower w/multiple shower heads. A children's family room w/built-in desks provides the perfect space for play and study. The upper floor also features two additional bedroom suites, a fifth bedroom ideal for a gym, an extra powder room, and a dedicated laundry room. Step outside to your own private oasis, where the infinity-edge pool and oversized spa w/swim-up counter and Baja shelf are designed for relaxation and entertainment. The covered patio features a beverage counter w/refrigerator & ice maker, while the California room w/electronic shades offers a perfect spot for lazy afternoons. A fire pit & stunning fountain complete the outdoor space, while a cabana w/built-in BBQ, sink, warming drawer, and refrigerator provides the ultimate in outdoor dining and entertaining. The home also includes a 4-car attached garage and spacious driveway.
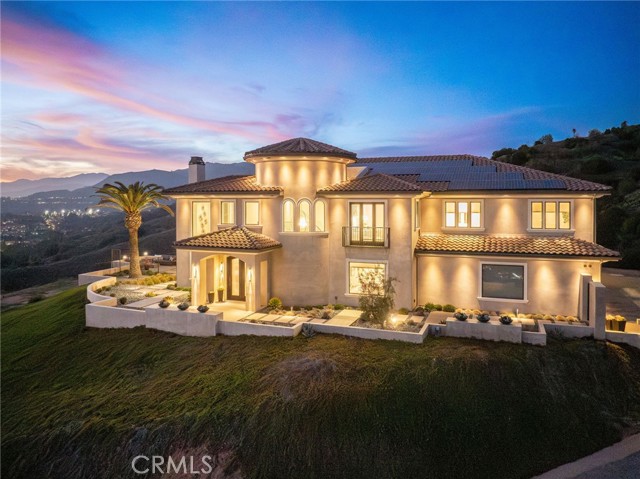
Cupertino, CA 95014
3570
sqft6
Baths7
Beds NOW PRE-SELLING! AL HOMES proudly presents Meridian at McClellan, an exclusive new community of just six single-family homes located in the heart of Cupertino, with a starting price at 5.39M. Residence is currently under construction with an estimated completion date in Q1 2026. The floor plans offer between 2970 and 3610 sq ft of main house living space, with lot sizes ranging from 7526 to 9615 sq ft. Each home also includes an attached ADU, ranging from 557 to 600 sq ft. This 20882 Cherryland features four spacious bedrooms, each with its own ensuite, plus a versatile main-level office and an upstairs playroom. In addition, an attached two-bedroom, one-bathroom ADU offers flexible living options. Set on a generous 7,535 square foot lot, this home blends modern American architecture with timeless charm. Inside, an open-concept layout, soaring ceilings, and upscale, designer-selected finishes create a bright and elegant atmosphere tailored to today's lifestyle. Located just minutes from major tech campuses, shopping, dining, and outdoor recreation, this home also belongs to one of the most desirable school districts in the Bay Area. Award-winning Cupertino schools. Ask for current incentives!

Long Beach, CA 90814
0
sqft0
Baths0
Beds This investment property is located in the coastal community of Belmont Heights, one the city's most desirable locations minutes to the beach and proximate to Belmont Shore and Naples Island. An aesthetic pride-of-ownership asset with attractive landscaping and street surroundings. All units have been upgraded with built-in stoves, microwaves and refrigerators. All units have fireplaces except the two singles. Parking consists of 9 garages and 16 spaces. The building has all-copper plumbing, new electric panels, a new security-camera system, and a recently painted exterior. The entry courtyard has just been refurbished. PRICE REDUCED, with a 6.06 cap rate.
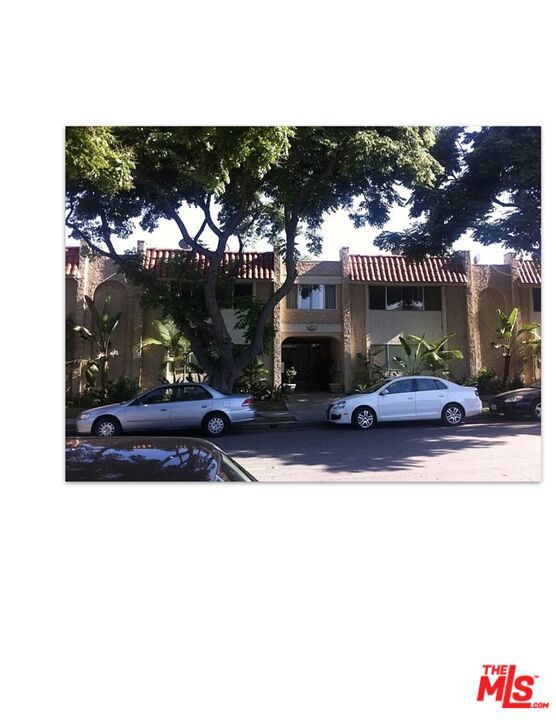
La Jolla, CA 92037
3624
sqft6
Baths5
Beds Just fully remodeled top to bottom in 2023. 1/2 block to Beach Club but quiet and bright contemporary home featuring high ceilings and an open floor plan—ideal for entertaining. Spacious living room with a secondary seating area and fireplace, plus a formal dining room. Large remodeled kitchen with a center island that seats six, and premium appliances throughout. Detached guest house (ADU) with full bath, kitchenette, and separate ground-level entry. Close to the La Jolla Beach & Tennis Club and just a few blocks from La Jolla Shores beach, dining, and shops. Turn-key home that lives like it's brand new Come see it — you will not be disappointed!

Diamond Bar, CA 91765
9038
sqft8
Baths6
Beds This stunning Single Family home located at 2828 Water Course Drive in Diamond Bar, CA was meticulously built in 1998. Boasting 8 bathrooms and a sprawling 9,038 sq.ft. of finished living space, this luxurious property sits on a generous lot size of 1.54 acres. As you approach the home, you will be captivated by its grandeur and meticulously maintained landscaping. The interior of the home is impeccably designed with high-end finishes and attention to detail throughout. The spacious layout includes multiple living areas, a gourmet kitchen, elegant dining spaces, and numerous bedrooms with en-suite bathrooms. The master suite is a true retreat, complete with a spa-like bathroom and a private balcony overlooking the lush grounds. The backyard is an entertainer's dream, featuring a pool, spa, outdoor kitchen, and ample space for hosting gatherings or simply enjoying the serene surroundings. With its prime location in the prestigious Diamond Bar community and close proximity to top-rated schools, shopping, and dining options, this property offers the perfect combination of luxury and convenience. Don't miss the opportunity to make this exquisite estate your new home.

Manhattan Beach, CA 90266
4666
sqft7
Baths6
Beds This newly constructed masterpiece in Manhattan Beach offers 6 bedrooms, 6.5 bathrooms, and a dedicated office across 4,666 square feet of luxurious living space on a 7,500-square-foot lot. Designed with an open floor plan, this home is perfect for modern living, featuring a chef’s kitchen with quartz countertops, a bar top, a spacious island that opens to the living room, and a high-end Thermador appliance package, including a wine fridge and ice maker. A walk-in pantry with a wine wall adds both style and functionality. The primary suite is a true retreat, boasting a soaking tub and a private balcony, while the large sliding glass door in the living room creates seamless indoor-outdoor living, leading to an expansive backyard with a turf putting green. Additional highlights include a dry bar, recessed lighting throughout, fireplaces in both the living room and outdoor patio, an individual laundry room, and a 3-car garage. Located just minutes from award-winning Mira Costa High School, this home is a rare blend of elegance, comfort, and convenience in the heart of Manhattan Beach.
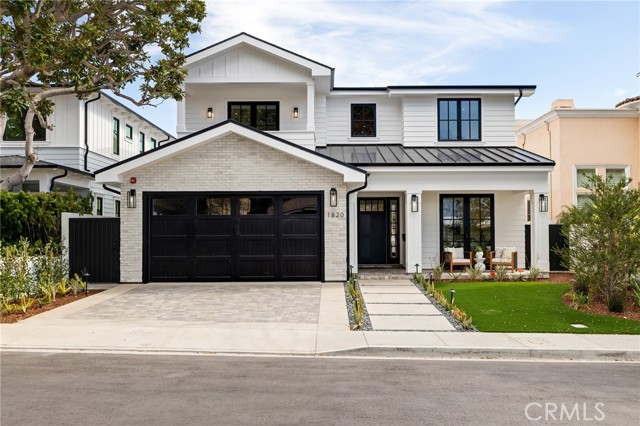
Malibu, CA 90265
3961
sqft4
Baths4
Beds Introducing this brand new architectural masterpiece by renowned architect Christopher Sorensen and interior design by Atana Collective. POOL PLANS SUBMITTED TO PLANNING DEPT. This exquisite property was built by Aksel Development, known for their custom homes and commitment to creating unique residences that harmoniously integrate into the Malibu landscape. Enter the home through the 15' Tesselle breeze block wall surrounded by wall-to-wall glass, creating an open yet private sanctuary. Inside, the living room is defined by its cantilevered structure where sliding glass doors disappear into board-formed concrete walls, seamlessly bringing the beauty of the natural surroundings inside. The kitchen adds rich texture to the concrete walls and floors with the cabinetry imported from italy, hand crafted italian plaster cabinets, integrated paneling with Miele appliances and equipped with an 11' kitchen island looking across to the bronze glass wine display. Continue down the light-filled hallways with floor-to-ceiling glass bordered by lush landscaping and you will find all 4 bedrooms, all of which open to the grass backyard. The primary suite features corner glass, warm oak flooring, expansive openings, and a striking board-formed concrete fireplace as its centerpiece. This property also features a detached office, multiple yard spaces with a breathtaking ocean and mountain view backdrop, including a spa-like retreat equipped with a cedar jacuzzi, sauna, and outdoor shower alongside the outdoor deck. Located in the prestigious Malibu Park area, above Zuma Beach, this home is in close proximity to Malibu High School and Middle School, Trancas Shopping Center, and numerous hiking trails connecting to the Backbone Trail.
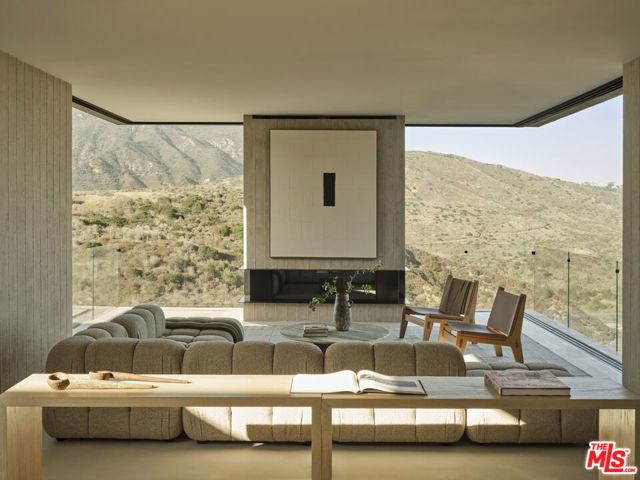
Page 0 of 0



