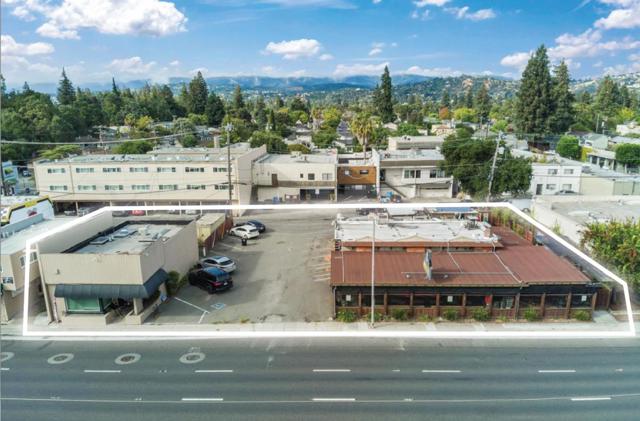search properties
Form submitted successfully!
You are missing required fields.
Dynamic Error Description
There was an error processing this form.
Los Angeles, CA 90066
$5,375,000
4479
sqft6
Baths5
Beds Welcome to this stunning, organic, contemporary modern, new construction in the heart of Westdale Trousdale/ Mar Vista. Thoughtfully crafted with the highest quality materials and sophisticated styling, this highly sought after flowing open floor plan features exemplary finishes, custom cabinetry, and seamless attention to detail, setting it in a class of unparalleled luxury and design. Downstairs, you'll find a private office, mud room, powder room with travertine accents, and an expansive living and dining area anchored by a sleek fireplace and custom wood elements. The chef's kitchen is a culinary dream, featuring top of the line appliances and walk-in pantry. Distinctive to the home's cutting edge design elements, Casement windows flood the space with natural light, with a full wall of retractable glass seamlessly creating a blend of indoor and outdoor living. The large private backyard has it all, including mature trees, grass area, patio, pool, and spa with waterfall, perfect for outdoor entertaining. The ADU offers incredible flexibility, complete with its own kitchen, bath, and a studio-style layout for sleeping and office use. A loft lounge meets you at the top of the stairs followed by three en-suite bedrooms, plus the primary suite. The primary suite, generous in size is nothing short of impressive, with vaulted ceilings, custom oak finishes, a spa-like bathroom with freestanding tub and triple-head shower, and a totally "custom organized" walk-in closet. Additional highlights include wide plank floors, 10-foot ceilings, rich wood accents, wall and ceiling treatments, CAT-6 prewiring, and abundant storage throughout. With modern riffed white oak exterior accents and a custom stone driveway, this home caters to today's uncompromising lifestyle without exception.
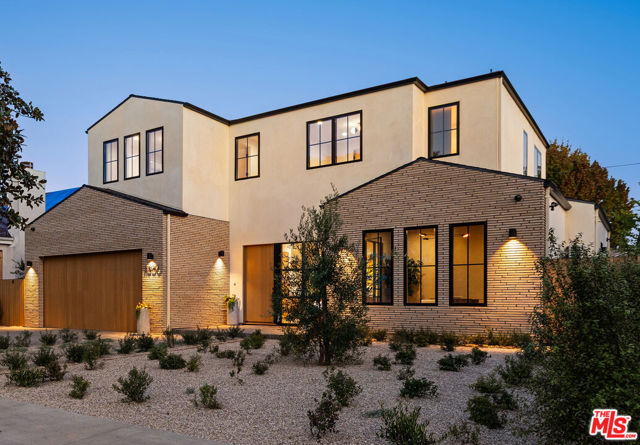
Rancho Santa Fe, CA 92067
4523
sqft5
Baths4
Beds Set on 2.51 elevated view acres in the exclusive Covenant of Rancho Santa Fe, this custom-built 2009 estate has been recently refreshed and showcases 4,523 sq. ft. of beautifully scaled single-level living. Designed for both grand entertaining and everyday enjoyment, the home features soaring ceilings, an open flowing floor plan, and seamless indoor/outdoor living. The great room, with its stone-clad fireplace, lift-and-slide doors, and beverage bar, opens to the chef’s kitchen complete with a sun-filled breakfast area, copper sink, and bar seating. Additional highlights include a formal dining room, artisan-crafted office/library, secondary office, and a powder room. The luxurious primary suite offers a cozy fireplace, spa-inspired bath, and a generous custom-appointed dressing room. Three additional bedroom suites provide comfort for family or guests. Outdoor living is unrivaled, with a magnificent covered living/dining room and fireplace overlooking the resort-style pool and spa, outdoor shower, and expansive lounge areas—perfect for taking in the sweeping, peaceful views. Additional features include: wood and travertine flooring, whole-house and pool solar, raised-bed vegetable gardens, extensive chicken coop housing, gated entry and cul-de-sac location, garaging for 3 cars. Close to equestrian trails, the RSF Village, Golf and Tennis Clubs, and award-winning Roger Rowe schools, this estate blends elegance, comfort, and convenience in one of Rancho Santa Fe’s most coveted settings. Set on 2.51 elevated view acres in the exclusive Covenant of Rancho Santa Fe, this custom-built 2009 estate has been recently refreshed and showcases 4,523 sq. ft. of beautifully scaled single-level living. Designed for both grand entertaining and everyday enjoyment, the home features soaring ceilings, an open flowing floor plan, and seamless indoor/outdoor living. The great room, with its stone-clad fireplace, lift-and-slide doors, and beverage bar, opens to the chef’s kitchen complete with a sun-filled breakfast area, copper sink, and bar seating. Additional highlights include a formal dining room, artisan-crafted office/library, secondary office, and a powder room. The luxurious primary suite offers a cozy fireplace, spa-inspired bath, and a generous custom-appointed dressing room. Three additional bedroom suites provide comfort for family or guests. Outdoor living is unrivaled, with a magnificent covered living/dining room and fireplace overlooking the resort-style pool and spa, outdoor shower, and expansive lounge areas—perfect for taking in the sweeping, peaceful views. Additional features include: wood and travertine flooring, whole-house and pool solar, raised-bed vegetable gardens, extensive chicken coop housing, gated entry and cul-de-sac location, garaging for 3 cars. Close to equestrian trails, the RSF Village, Golf and Tennis Clubs, and award-winning Roger Rowe schools, this estate blends elegance, comfort, and convenience in one of Rancho Santa Fe’s most coveted settings.
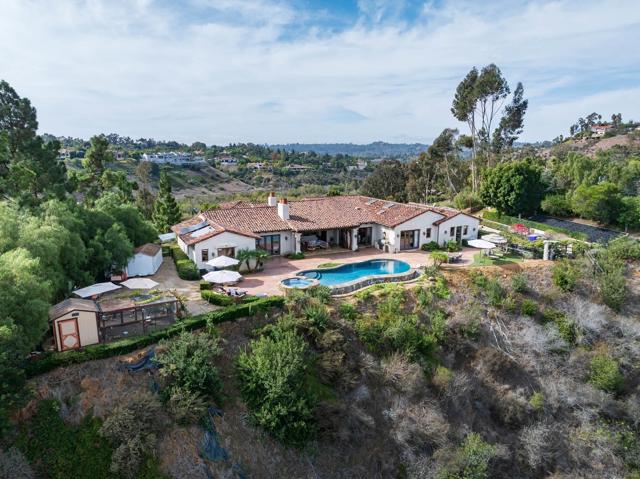
La Jolla, CA 92037
3473
sqft5
Baths5
Beds Only one 5BR New Construction Home Left of the 4 built! Experience the pinnacle of coastal luxury in this brand-new 5BR, 3,473 sq ft detached 'Lock-n-Go' Beach House perfectly positioned in La Jolla’s coveted Beach Barber Tract—just moments from Windansea Beach, Little Point and the Village. Bathed in natural southern light, this architectural standout showcases refined craftsmanship and thoughtful design, featuring a striking tambour wood cupola primary bath ceiling detail, chef’s Thermador appointed kitchen with tucked away walk-in catering pantry, and a unique entertainer’s Media Room Lounge complete with designer wet bar, Control 4 Home Automation/AV System, 50+ bottle wine column fridge and elevator access to all levels. The panoramic rooftop deck captures sweeping coastal vistas of the La Jolla, Blacks & entire San Diego coastline to the north. Every detail reflects custom luxury & maximized use of space—from bespoke wood millwork and tongue-and-groove ceilings to modern Lutron lighting, Solar, Tesla Battery & Control 4 Home system. Perfect as a multigenerational 2nd Home, lock-and-leave coastal escape, or premier luxury rental potential, 466 Westbourne defines modern La Jolla living just steps from year round surf, sand, sunsets! BUILDER: Attention to detail & pride of ownership define this rare La Jolla new construction offering, blending modern luxury with timeless design. Timeless black-and-white lines, copper downspouts, and custom washed brick frame a bright, sun-soaked entry patio, outdoor fireplace & yard adorned with lush hedges. KITCHEN / LIVING: The main level welcomes you with vaulted alder beam ceilings, gas fireplace, and light beachy wide-plank oak floors. The entertainer’s kitchen features a walk-in working pantry with 2nd sink, 2nd dishwasher, and microwave, plus a full Thermador appliance suite—36” paneled fridge, 48” range top with griddle, 30” double ovens, Kohler farmhouse sink, and natural slab center island with bar stool seating. LOWER LEVEL: All floors Accessible by elevator, the expandable lower-level Media/Game Room offers a custom wet bar, sink, Thermador 50+ bottle wine column, beverage fridge, floating shelves, AV system, and crown molding LED lighting. This level boasts a private guest room with en-suite bath, the 5th Room for your needs, owner storage room, and a spacious walk-in laundry room. TOP FLOOR: The impressive Primary Suite captures sunset views and flows into a spa-inspired bathroom featuring a freestanding Kohler soaking tub under a tambour wood cupola ceiling, herringbone inlay tile, dual vanities with LED mirrors, makeup counter, and rainfall shower with multi-function fixtures. A must after a day in the sun! OTHER: 1) Laundry room with front-load washer/dryer, quartz counters, and farm sink. 2) Solar Panels Installed with Tesla Powerwall Battery. 3) Two-car garage with EV Outlet. 4) Exterior beach surf shower. 5) Control 4 Smart Home AV System with built-in speakers, Lutron lighting, mult cameras installed & expandability.
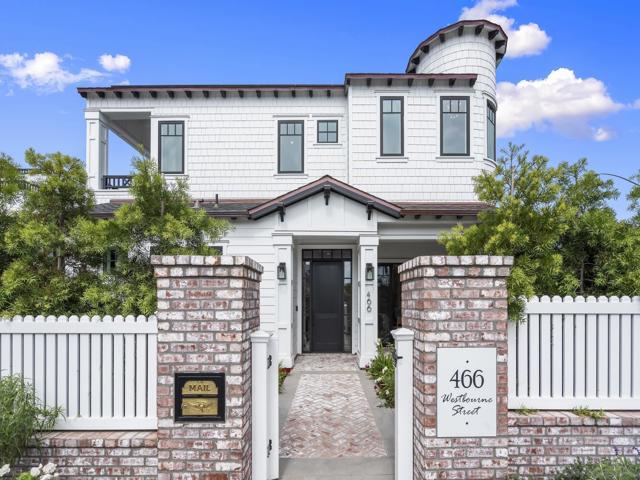
Los Angeles, CA 90069
4324
sqft6
Baths4
Beds Perched on a rare gated flag lot along the iconic Sunset Plaza Drive in the heart of the Hollywood Hills, 1545 Sunset Plaza offers an unparalleled blend of privacy and modern elegance. Located just moments from the Sunset Strip, it provides easy access to premier shopping, fine dining, and vibrant nightlife, all while offering a serene retreat surrounded by lush greenery and majestic sunsets. This exclusive property strikes the perfect balance between city life convenience and tranquil seclusion, defining Los Angeles luxury living.Designed with custom Italian and European finishes, this home boasts an open layout that seamlessly fuses indoor and outdoor spaces. Expansive sliding glass doors, sleek terrazzo floors, and new wooden flooring throughout the bedrooms create a sophisticated yet inviting ambiance. The thoughtfully designed chef's kitchen features top-of-the-line appliances from Sub-Zero, Viking, Miele, and Bosch, catering to anyone who appreciates both effortless convenience and gourmet meals.An entertainer's dream, 1545 Sunset Plaza is ideal for hosting gatherings under the Sunset Plaza sky. The newly remodeled oversized pool and deck provide space for sun-soaked relaxation or lively events, while the extra-large guest house provides ample room for overnight guests. A motor court and three-car garage provides plenty of onsite parking. Evenings are heightened by breathtaking panoramic views of the LA skyline from the interiors and pool deck, showcasing stunning sunsets and a dazzling cityscape at night. With every detail designed for style and function, this property embodies the essence of elegance with an unforgettable allure!
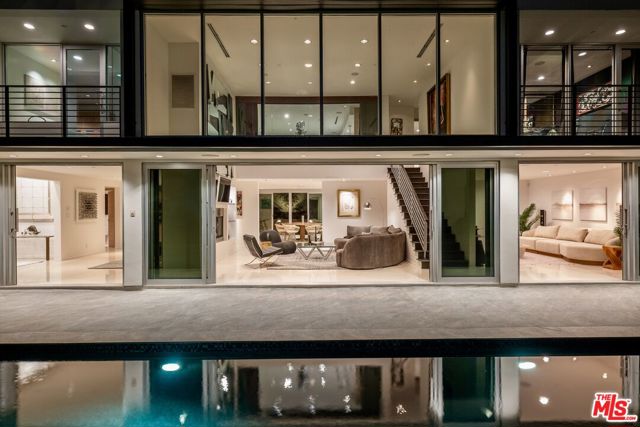
Encino, CA 91436
7147
sqft8
Baths6
Beds Discover a world of luxury in this modern estate, designed with exceptional attention to detail and a focus on privacy and high-end amenities. Beyond a private gated entrance, this architectural gem unfolds into an oasis of warmth, sophistication, and comfort perfect for those who value both intimate gatherings and grand entertaining. The heart of this home is its expansive gourmet kitchen and great room, inviting everyone to gather around the oversized island while enjoying panoramic views of the lush backyard. Sunlight streams through 30-foot glass patio doors, seamlessly blending indoor and outdoor spaces to create an airy, light-filled environment ideal for a modern, luxurious lifestyle. The formal dining room, complete with a butler's pantry, enhances the home's entertaining capabilities, while the adjacent movie theater, paired with a private bar and wine cellar, offers an exclusive, in-home entertainment experience. A private home office looks out onto the beautifully landscaped yard, providing a serene backdrop for productivity. The owner's suite is a haven of luxury, featuring boutique-style glass-front closets and a primary bathroom that feels like a private spa retreat, with its double patios and elegantly designed details.Upstairs, five additional ensuite bedrooms and a versatile loft area ensure comfort and privacy for family or guests. Outside, this property is an entertainer's dream: a zero-edge pool shimmers under the sun, while a cabana with a full bath and an outdoor kitchen with BBQ offer the perfect setting for gatherings. The outdoor space is completed with a half-court basketball area, all shielded behind privacy hedges and secure gates. This is more than a home; it's a private retreat where every detail is designed to elevate your lifestyle.
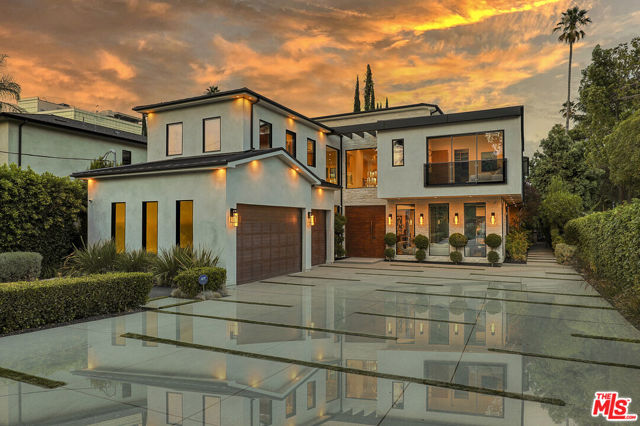
Arcadia, CA 91007
9500
sqft7
Baths6
Beds This luxurious, modern French-style home in Arcadia showcases exceptional architectural design and craftsmanship. Upon entering, you are greeted by a dramatic 25-foot cathedral ceiling, stunning 6-foot crystal chandeliers, a marble foyer, and grand double glass-and-iron doors. The property is gated and private. The residence features six bedroom suites—two on the main level and four upstairs—along with seven bathrooms, a formal living room, a formal dining room, and a spacious family room with a wet bar overlooking the beautifully landscaped backyard. The outdoor area includes a saltwater pool and spa, a basketball court, and a patio ideal for entertaining. Additional highlights include an 8-seat Blu-ray/3D home theater, a private elevator, a separate wok kitchen, a wine cellar, and professional Viking appliances, brand new carpet, new paint. Elegant details such as coffered ceilings, crystal chandeliers, Italian marble, granite finishes, custom moldings, a security camera system, and an intercom system complete this exquisite home. A must-see property!
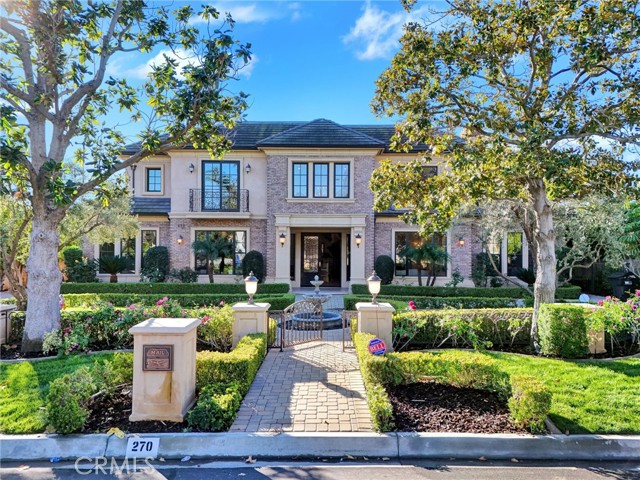
West Hollywood, CA 90048
0
sqft4
Baths3
Beds Concrete House. Olson Kundig. This remarkable residence is part of an exclusive collection of eight signature homes designed by the world-renowned Olson Kundig, each offering a distinct material palette and a truly unique living experience. A bold architectural statement in the heart of West Hollywood, Concrete House embraces the Olson Kundig ethos of raw materiality, innovative design, and seamless indoor-outdoor living. Spanning 2,962 square feet, the home features three bedrooms and three-and-a-half bathrooms, offering a dynamic and flexible living experience. The panel-formed, site-cast concrete exterior, complemented by exposed structural steel, creates a striking yet refined presence, while expansive glass openings flood the interiors with natural light. A grand double-height entry frames the architectural staircase and concrete wall. The living area features an inviting fireplace that enhances warmth and openness. The chef's kitchen, outfitted with Miele and Gaggenau appliances and custom cabinetry, serves as a hub for both culinary excellence and effortless entertaining. Multi-panel operable doors connect the front living and rear dining areas to a private outdoor sanctuary, where a serene pool, and spa offer a retreat of unparalleled tranquility. As part of Olson Kundig's visionary development at 8899 Beverly Boulevard, hailed as a "Love Letter to Los Angeles", homeowners have access to 24-hour concierge services, a state-of-the-art fitness center, and a lushly landscaped oasis featuring a resort-style pool, spa, custom outdoor kitchen, and the acclaimed on-site restaurant, Stella.
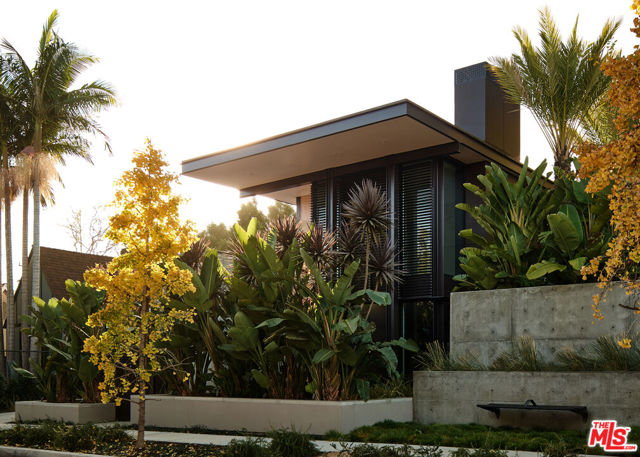
Arcadia, CA 91007
9491
sqft7
Baths5
Beds Nestled in one of Arcadia’s most prestigious neighborhoods, this magnificent south-facing Mediterranean-style estate offers unparalleled luxury and convenience. Set on a quiet street, yet just minutes from Westfield Mall, Santa Anita Racetrack, the Arboretum, Huntington Library, and Caltech, this home provides the perfect balance of privacy and proximity to key amenities.Upon entering, a grand dual marble staircase and exquisite Venetian plaster walls set the stage for timeless elegance. The home features three fireplaces, a spacious gym with a wet bar and film projector, and a breathtaking saltwater fish tank as its centerpiece. Outside, a tranquil Koi pond and resort-style swimming pool, thoughtfully designed with optimal Feng Shui, offer a serene escape.The expansive family room includes a built-in entertainment system and a stunning double-sided fireplace, ideal for hosting gatherings. The gourmet kitchen is equipped with a separate wok kitchen and walk-in pantry, catering to all culinary needs with ease. The backyard retreat is an entertainer’s dream, featuring a built-in BBQ, swim-up bar, and premium surround sound system, making it perfect for both entertaining and relaxation. This estate includes five luxurious suites (including one on the main level), two libraries (one inside the master suite), and two laundry rooms (one upstairs and one downstairs). Climate control is effortless with five zoned air conditioning units, allowing for personalized comfort in every room. The five-car garage offers secure, coded access for ultimate convenience. A rare opportunity to own this extraordinary estate, where luxury, comfort, and impeccable craftsmanship come together seamlessly.
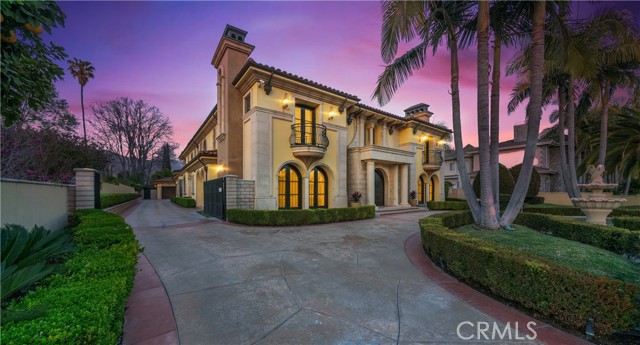
Page 0 of 0


