search properties
Form submitted successfully!
You are missing required fields.
Dynamic Error Description
There was an error processing this form.
Los Angeles, CA 90028
$5,350,000
0
sqft0
Baths0
Beds 7000 Franklin Ave | 14-Unit Corner Multifamily with Value-Add Upside in the Hollywood Foothills. Built in 1950 on a 10,106 SF LAR4-zoned corner lot with 8,088 SF of improvements, the property features a unit mix of (11) 1-bed/1-bath units and (5) studios, with additional upside through split co-living configurations. The asset is subject to rent control and benefits from separately metered gas and electric utilities. Can be purchased with the two Adjacent properties for $26.1M total. 1775 N Orange and 1769 N Orange. 91 units total
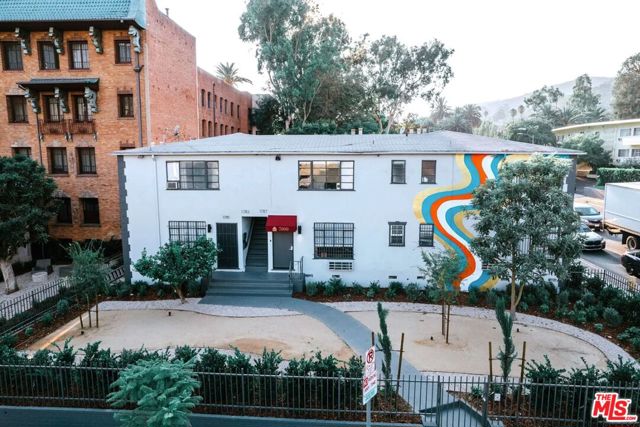
Huntington Beach, CA 92649
4238
sqft5
Baths5
Beds Spectacular Waterfront Luxury on the Coveted “Ocean Side” of Huntington Harbour Welcome to this exceptional waterfront residence on the highly sought-after Grimaud Lane — one of only 22 exclusive homes on this prestigious street. This completely remodeled and upgraded masterpiece offers an unparalleled blend of coastal elegance, resort-style living, and modern sophistication. Featuring an expansive 60-foot waterfront terrace with a private boat dock, this home is the ultimate haven for luxury living and entertaining. Every inch has been meticulously designed with designer finishes, including marble, quartzite, and porcelain tile flooring, creating an atmosphere of timeless style and refinement. The gourmet kitchen is a chef’s dream, equipped with top-of-the-line Wolf, Sub-Zero, and Viking appliances, custom cabinetry, and elegant countertops. This residence offers 4 spacious bedrooms, including a versatile main-level ensuite, as well as a detached casita—perfect for guests, family, or a private office space. Upstairs, the oversized primary suite provides breathtaking harbor views, a private balcony, and a luxurious spa-inspired bathroom. Additional highlights include a 3-car garage plus driveway parking for up to 3 additional vehicles, thoughtfully designed indoor/outdoor living spaces, and every modern convenience for a refined coastal lifestyle. Enjoy the ultimate Huntington Harbour location—just off Pacific Coast Highway, moments from restaurants, boutique shopping, and the beach directly across the street. Experience the very best of Southern California coastal living in this extraordinary waterfront retreat.
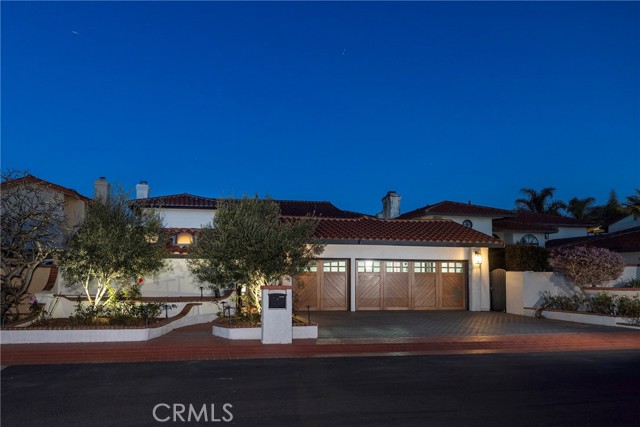
Beverly Hills, CA 90212
0
sqft0
Baths0
Beds The crown jewel of South Palm Drive. 438 South Palm Drive provides a rare opportunity to acquire a truly exceptional Mid-Century, Six-Unit Apartment Building in the heart Beverly Hills. With all the colours & landscape of a Tuscan/French Countryside and the original charm and architecture of it's Mid-Century Roots, "438" reflects genuine pride of ownership, showcasing timeless charm, quality maintenance, and enduring appeal. It has had One Owner for the past 30 years & Family Owned for the past 50 Years. This Pet Free building is just walking minutes away from Iconic Beverly Hills Landmarks & World Class Shopping and Dining. It features an ideal mix of Apartments consisting of: One spacious, Three Bedroom + Two Bath residence with two Balconies, Three, Two-Bedroom + Two + Bath Residences and Two, One Bedroom + One Bath Residences. Each unit, overlooks a beautiful Courtyard, is bright and inviting and highlighted by elegant Crown Molding, Recessed LED Lighting on Dimmers, Central Heat, Newer Window A/C units with Remotes in each room, and abundant natural light that enhances the classic character throughout. Beautifully maintained and thoughtfully updated, additional highlights include: Stainless Steel Appliances (Dishwashers, Refrigerator & Microwaves), Custom Cabinetry with Soft Gliders, Upgraded Fixtures, House Grade Carpets & Dense Padding, with Original Wooden Flooring beneath, Marble Countertops and Accents in some Bathrooms & Custom Tiles. With one parking space per unit, additional storage, and a Prime Beverly Hills Address 438 South Palm Drive, presents a standout investment opportunity that reflects the care and attention of long-term, meticulous ownership. Tenant in Apt D, 2 bed + 2 ba will be vacating on December 15th.
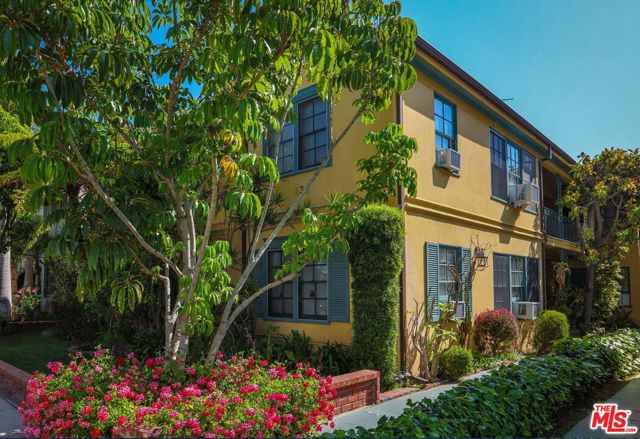
Oroville, CA 95965
0
sqft0
Baths0
Beds Exciting development opportunity located in the heart of Oroville! This +/-14.48-acre commercial parcel is perfectly positioned for a mixed-use project, including a proposed pad, hotel site, anchor tenant space, and additional mixed-use retail or office options. Ideal for a shopping center or large-scale development, this property boasts a prime corner location on a major thoroughfare, offering excellent visibility and access. Zoned for commercial use, the site is ready to meet the growing demand in the area. Available for sale or lease – a rare chance to secure a premium spot in one of Oroville’s most active corridors! Parcels can be purchased together or separately, option to lease as well.
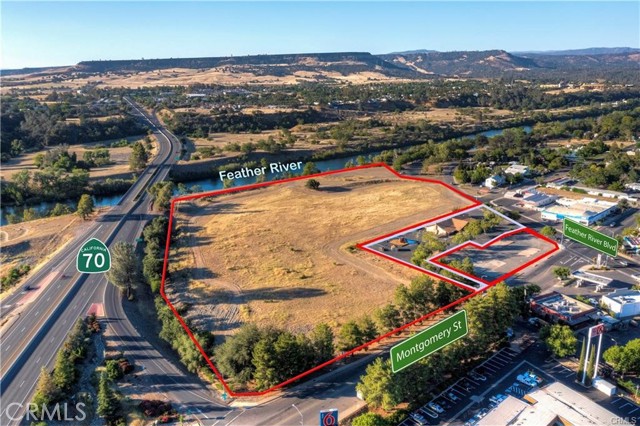
Los Gatos, CA 95033
4413
sqft14
Baths21
Beds Take advantage of this opportunity to own this private 34-acre property with the ultra rare zoning of Private Campground. Perfect for a private retreat center or high-end family getaway. The Lodge is a spacious 4,413 sq ft main building featuring seven bedrooms, a large Grand room, a commercial kitchen, offices, & more. Additionally, there are eight cozy 192 sq ft half bath cabins equipped with electric fireplaces, kitchenettes, sofa beds, & loft beds for extra guests. Six dorm-style A-frames, totaling 768 sq ft, also provide additional accommodations. A highlight of the property is the Grand room, which showcases a stunning handcrafted redwood table. This artistic centerpiece seats 20 comfortably & can be lifted to the ceiling, offering a flexible space for various activities. Additional work spaces in the Grand room look out over the grounds. Nature lovers will appreciate the open-air amphitheater, a tranquil meadow, a network of winding trails, & majestic Redwoods. A flowing creek with a small dam and a private beach area add to the magic. The campground is equipped with high-speed internet, making it suitable for a family compound, a serene retreat center, or an off-site coding facility. Pricing now includes all four parcels.

Malibu, CA 90265
4256
sqft5
Baths4
Beds Lovely Pt. Dume Cape Cod family home, private and gated on just over half an acre flat lot - ready to be taken to the next level or build your dream house. Huge yard with half basketball court and large deck - plenty of room for an ADU and pool. All 4 bedrooms ensuite. Living room with fireplace opens to dining room. Kitchen with breakfast nook opens to large den with fireplace. Huge primary bedroom with vaulted ceiling, fireplace, sitting area, walk-in-closet, large bathroom. Peek-a-boo ocean views from upper level. Two additional en-suite guest bedrooms upstairs and one ensuite bedroom downstairs. The best Point Dume location with key to the beach and close to the best Malibu restaurants and shopping.

Malibu, CA 90265
3150
sqft3
Baths5
Beds Tucked behind gates in Malibu's desirable Sycamore Park enclave, this private coastal retreat blends timeless ranch charm with refined modern design. Surrounded by mature sycamores and lush landscaping, the single-level residence offers a serene and secure setting just moments from Escondido Beach and Paradise Cove. The home features approx. 3,150 sq ft of light-filled living space with wide-plank oak floors, custom finishes, and an effortless indoor-outdoor flow. The chef's kitchen is equipped with premium appliances and opens to expansive entertaining areas and manicured grounds. Five bedrooms and three baths provide flexibility for family, guests, or office use. Outdoors, enjoy a flat grassy yard, hot tub, fire pit, and a producing well. Access nearby trails, parks, and surf breaks within minutes, all while enjoying the safety, community, and coastal tranquility that define the Malibu lifestyle. A rare opportunity to own a private sanctuary close to the beach yet worlds away from city life.
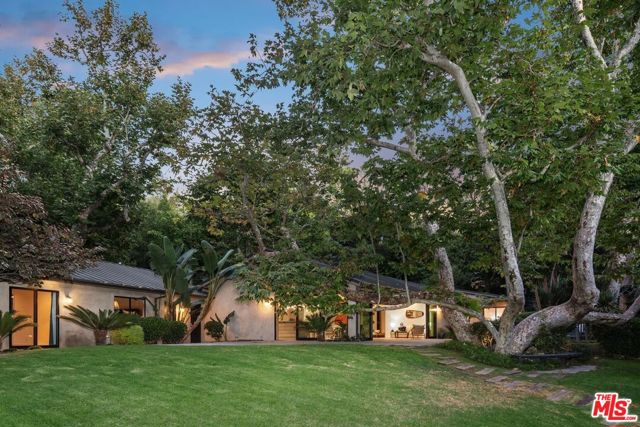
San Jose, CA 95148
2061
sqft3
Baths3
Beds Experience the ultimate pinnacle of privacy and prestige at this rare Evergreen sanctuary spanning close to 53 acres, Perched majestically above the valley floor, this extraordinary legacy estate offers unmatched, 360-degree panoramic views of the San Jose city lights and the entire Bay Area. While situated in a serene mountain retreat setting, the property remains exceptionally close to everything and premium amenities. This expansive acreage serves as a visionary blank canvas for a grand family compound or a strategic investment with the potential to subdivide into three parcels (Buyer to verify with County). The residential specifications include a 3-bedroom, 2.5-bathroom main home, an attached ADU, and a detached 2-bedroom cottage, providing versatile living options across multiple structures. Infrastructure is designed for total independence, featuring a fully owned 12 kW solar system with dual Tesla Powerwalls, three private wells, and a rare perennial natural spring. The grounds are further enhanced by a private, lighted multi-sport court and two spacious storage sheds. This is a once-in-a-lifetime opportunity to secure a generational asset in Evergreens most coveted location. Open House this Saturday/Sunday 1 PM to 4 PM.
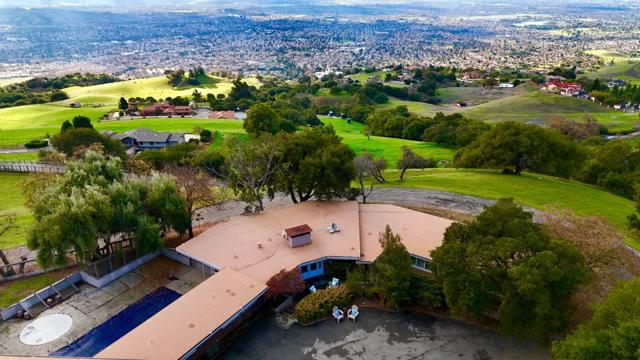
San Jose, CA 95126
0
sqft0
Baths0
Beds The Zurich Group of Marcus & Millichap is pleased to present 1235 Leigh Avenue, an 18-unit apartment community located just outside the desirable Willow Glen neighborhood of San Jose. Desirable unit mix features four 2-bedroom units (including two 2BR x 1.5BA), ten 1-bedroom/1-bath units, and four studios, appealing to a broad tenant base. The property offers on-site laundry for additional income. Prime South Bay location near Downtown Willow Glen, Campbell, and Santana Row, with easy access to The Pruneyard, San Jose City College, Bascom Light Rail, I-280, and Hwy 17. A rare opportunity to acquire a well-located multifamily asset with strong rental demand. Marketing package and additional information available upon request.

Page 0 of 0




