search properties
Form submitted successfully!
You are missing required fields.
Dynamic Error Description
There was an error processing this form.
Aptos, CA 95003
$5,299,000
2848
sqft5
Baths5
Beds Once in a lifetime opportunity to buy this stunning beachfront home inside the Beach Drive gates. It features panoramic Monterey Bay views from Pebble Beach to Santa Cruz. This bright, spacious 5-bedroom plus a bonus room, 4.5 baths retreat is in the lovely coastal town of Aptos with all its great amenities, including shops and restaurants. This large beachfront haven features nearly a quarter of an acre of land and beach ownership to the mean high tide line. Hear the waves, see the shorebirds, and enjoy direct private access to your own plot of sand next to the magnificent Pacific Ocean. Vaulted ceilings, tasteful decor, and lovely colors are featured in all the rooms. The kitchen features a breakfast bar and Viking appliances. The kitchen family room combination includes a fireplace, multiple sitting and dining areas and a soaring vaulted ceiling and access to the huge deck directly above the beach. 2-bedroom suites enjoy stunning ocean views. Expansive front Trex deck, interior private deck and top-floor private crow's nest deck with 360-degree view adjoining primary bedroom. Large metal tool chest in utility room. Wine fridge. Separate laundry room. Fabulous home for family, friends and business colleagues to gather and enjoy the breathtaking ocean views.
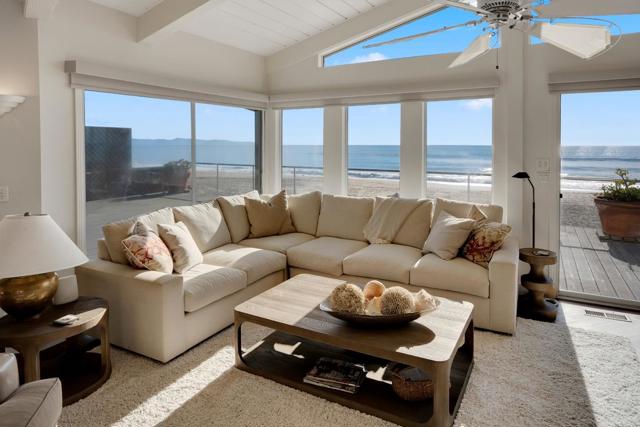
San Diego, CA 92103
4454
sqft6
Baths5
Beds The Wave House SD is an architectural jewel, envisioned and brought to life by the award-winning firm Safdie Rabines Architects. Perched atop the prestigious Mission Hills—one of San Diego’s most storied neighborhoods—this contemporary masterpiece offers unparalleled vistas that will leave every guest captivated. Hosting gatherings or celebrations here ensures you’ll be the envy of all who visit. Located at 2477 Presidio Drive, the estate encompasses approximately 4,454 sq. ft. across a stunning main residence, a private casita, and a beautifully appointed pool house. The main home is anchored by a breathtaking 35-foot light-filled atrium, serving as a dramatic central axis that seamlessly connects all three levels while opening the entry to the terraced gardens below. The interiors are defined by soaring ceilings, curated living spaces, and walls of glass that blur the boundaries between indoor luxury and outdoor beauty. The family room, nestled into the hillside, extends effortlessly into lush gardens, while the elevated living room, dining area, and chef’s kitchen are positioned to maximize panoramic bay views. Above it all, the primary suite reigns supreme—your private sanctuary in the sky. Additional highlights include: Top-of-the-line appliances and designer finishes Multiple balconies for seamless indoor–outdoor living A custom fire pit for evening gatherings Exceptional spaces for both intimate moments and grand entertaining This home is more than a residence—it is a statement of modern design, a stage for unforgettable experiences, and a canvas for San Diego’s most enviable views. Schedule your private tour today of this extraordinary estate—an opportunity this rare will not last.
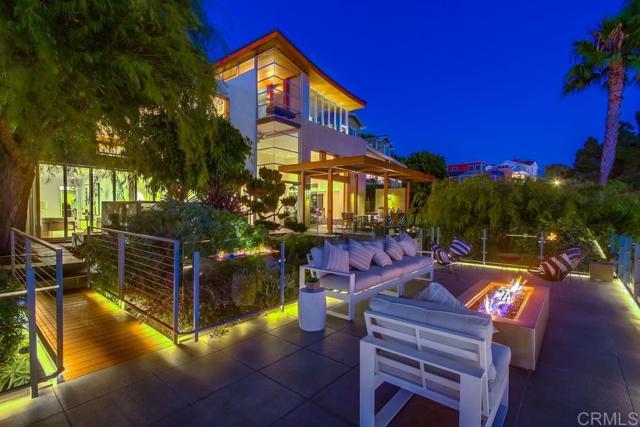
Laguna Niguel, CA 92677
4341
sqft5
Baths4
Beds Welcome to your dream home, a masterfully remodeled Mediterranean-style residence nestled in the prestigious, guard-gated South Peak community of Laguna Niguel. Situated on a serene cul-de-sac with breathtaking views of the El Niguel Country Club golf course, rolling coastal hills, and refreshing ocean breezes, this 4-bedroom, 5-bathroom masterpiece spans approximately 4,200 square feet on a sprawling 9,000-square-foot lot. Seamlessly blending timeless elegance with modern sophistication, this light-filled retreat offers luxury, privacy, and an unparalleled Southern California lifestyle. Step through the grand front door into a striking foyer, where high ceilings, checkerboard floors, and brass fixtures create a vintage-glam ambiance. The open-concept main level flows effortlessly, featuring a stately dining room with a fireplace, a chic living room, and an entertainer’s kitchen that’s sure to impress. The chef’s kitchen boasts handmade Moroccan Zellige tiles, a large center island, top-of-the-line stainless steel appliances, a wine refrigerator, and new windows framing stunning golf course and coastal hill views. The adjacent great room opens to a tropical oasis—a flagstone patio with a built-in BBQ, fireplace, and a sparkling pool/spa with a waterfall, perfect for hosting gatherings or enjoying tranquil evenings. A bedroom with a full bath and a laundry room complete the lower level. Ascend the elegant staircase to the primary suite, a luxurious sanctuary reminiscent of a high-end NYC penthouse. This retreat features a spacious lounge area, private balcony, and a spa-inspired bathroom with dual vanities, a separate shower, soaking tub, and sauna. Two additional bedrooms, each with exquisitely designed en-suite bathrooms, and a versatile family room or media space round out the upper level. Enhanced with modern amenities, including brand-new wood flooring on the main level, plush luxury carpet upstairs, travertine accents, solar power, repiped plumbing, new pool plaster, reverse osmosis system, and smart home features, this home offers both comfort and grandeur. Located just minutes from Crown Valley, pristine beaches, top-rated schools, and convenient freeway access, this South Peak masterpiece delivers quiet luxury and breathtaking scenery in one of Laguna Niguel’s most coveted communities. Don’t miss this rare opportunity to own a home that perfectly blends elegance, functionality, and coastal charm.
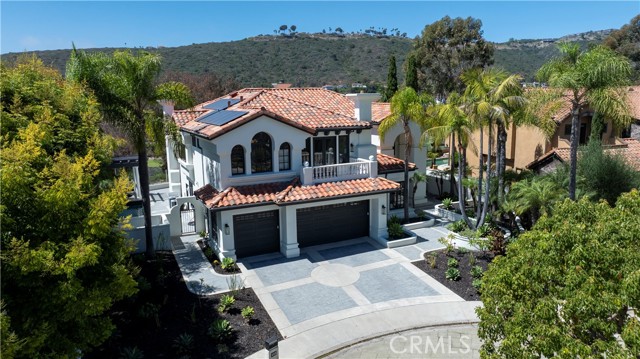
San Martin, CA 95046
6732
sqft7
Baths5
Beds Welcome to CordeValle Estates, this elegant home offers 5 bedrooms, including au-pair quarters, large bonus room, French doors opening to patios, sprawling lawn, vineyard views, & oak-studded foothills. Gourmet kitchen features top-of-the-line appliances, butler's pantry, wine pantry with a Sub Zero wine storage, formal dining room perfect for entertaining. One bedroom/ full bath are conveniently located on the main level. Separate pool cabana offers a pool equipment room, kitchen, full bathroom, gym, craftroom & loggia w/ approx 2100sf of additional space. Private backyard oasis with travertine tile, creating a seamless outdoor living space. Two pondless fountains provide calming sounds. Enjoy the gorgeous pool & spa with stunning views of rolling hills and oak trees. The yard features an oversized gas fire pit for cozy gatherings and a bocce ball court for leisure. This outdoor retreat offers relaxation and entertainment in a luxurious setting. Located minutes from CordeValle Resort golf, spa, and dining, combining luxury living with wine country charm. A rare opportunity to own in one of Silicon Valleys most prestigious gated communities!
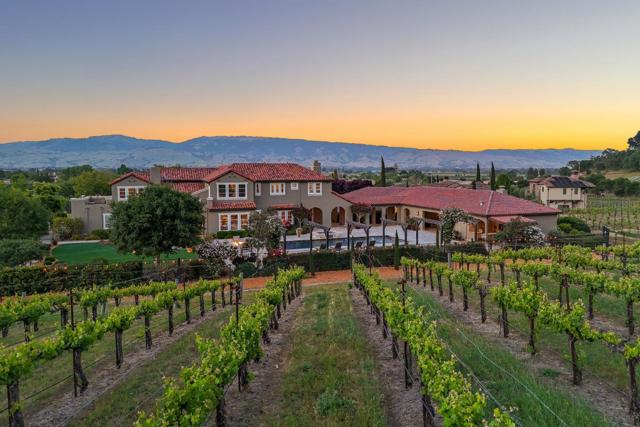
Los Angeles, CA 90069
4200
sqft4
Baths3
Beds Sitting high atop the world famous Sunset Strip, the first thing you notice when you enter this three bedroom, three and a half bath masterpiece is the breathtaking citywide views of Century City, Hollywood, Palos Verdes and on a clear day; the Pacific Ocean and Catalina Island. Once inside, the incredible amenities are everywhere: Three floors, each with their own private decks and gorgeous views. Miele appliances and Japanese toilets throughout. A built in 65" television with a retractable interface. A high end Savant Home Security System, along with a two car garage. The house is perfect for entertaining and boasts a thumping, high end, club level Home Sound System with Klipsch speakers throughout the entire house. External and internal color lighting system that can be changed with a push of a button. The primary suite is the entire bottom floor and comes complete with a large soaking tub, Tonal workout gym system (membership not included) and elliptical machine, massive walk-in closet and instant access to the stunning infinity pool, hot tub and gas fire pit that overlooks all of Los Angeles. Centrally located in the Hollywood Hills West means easy access to all the countless amenities found in West Hollywood, Beverly Hills, Westwood and the entire Westside.

Venice, CA 90291
3790
sqft6
Baths5
Beds Stunning newer construction Contemporary in prime Venice, steps to Abbot Kinney. This 5 bedroom, 6 bath home exudes impeccable style and quality. The lower level features a state of art theater with 110 inch screen, 500+ bottle wine cellar and game room. The main level presents an open floor plan with wide plank oak floors, gourmet chefs kitchen with beautiful large waterfall island, marble countertops, custom cabinetry, and telescoping glass doors that open to the yard and sparkling pool. 5 bedrooms and bathrooms are on the upper levels. Private yard, perfect for entertaining.
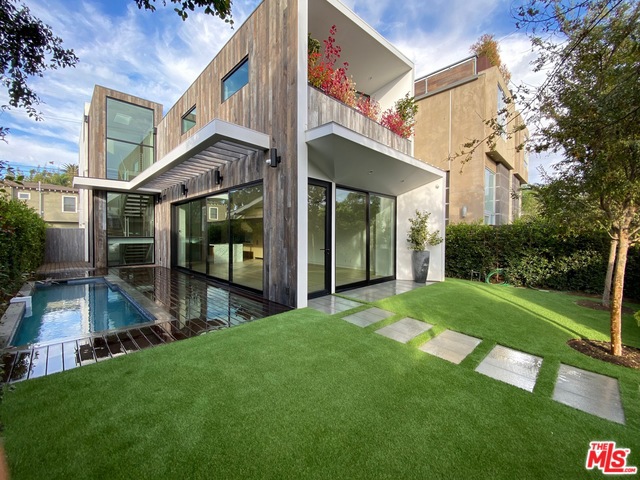
Los Angeles, CA 90045
0
sqft0
Baths0
Beds Step into the world of smart investing with this meticulously maintained multi-family property. Boasting a strategic location that promises both convenience and profitability, this property is a golden ticket for those looking to maximize their returns. Currently offering a whopping 5.18 Cap rate. rental income to long-term appreciation, this investment promises a wealth of opportunities for the discerning investor. The property 100% leased. We are proud to offer a newer 2023 built 12 Unit 5 story apartment building with roof top deck in Westchester. The occupants are paying for water, gas, sewer and electricity. The building is sub metered for water and hot water. Great unit mix of Seven 3br 2ba and Five 2br 2ba units. The building has an elevator for all 5 stories including the roof top deck. All units have large rooms and 1 balcony per unit. The units are equipped with stainless steel appliances and washer and dryer along with large windows for ample light in to the units. All units have central air condition and heating. All floors are built with trash Chutes for the convenience of the occupants. The building has a roof top deck with a panoramic view of the City and great to watch incoming airplanes. The building is a show piece with all the conveniences for the occupants with close proximity to Sofi Stadium, LAX, Fox hills mall, freeway access, restaurants and dock weiler beach. This is a great property to add to your Real Estate portfolio.
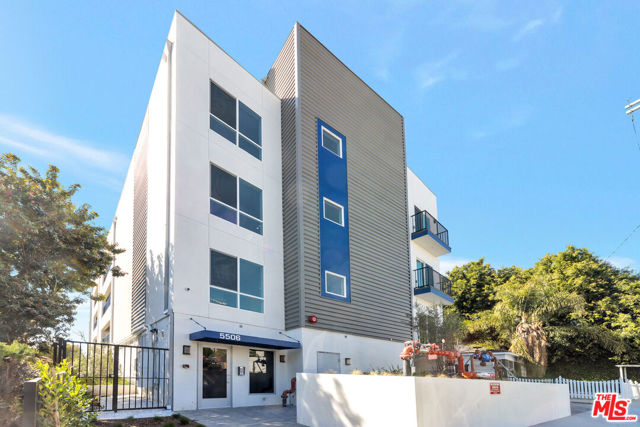
San Diego, CA 92109
0
sqft0
Baths0
Beds Brand New North Pacific Beach Duplex Each 3 bed 3 bath unit features modern design, hardwood floors, high cailings, sliding glass doors, and roof top decks with ocean breezes and views. Gourmet kitchens with Thermador appliances, private garages, and premium finishes throughout. Near Kate Sessions park, La Jolla, beaches, freeways and downtown. Mapping in progress to sell individually-great investment or owner-user opportunity! Project condo map to be complete 2026, units can then be sold individually once map is recordd
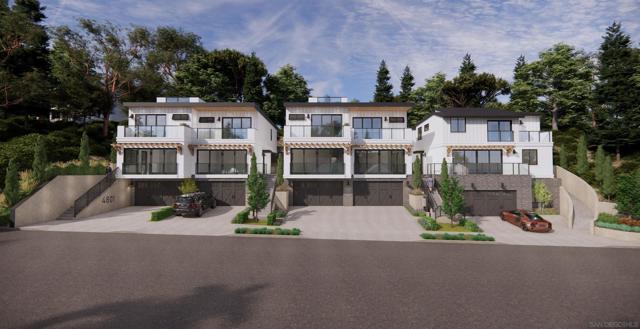
Los Angeles, CA 90049
6071
sqft6
Baths5
Beds View, View, View! Welcome to this exceptional 5-bedroom, 6-bath custom-built residence that defines modern luxury and elegance. This stunning home offers approximately 6,071 sq. ft. of beautifully finished living space, featuring a spacious private office, exercise room, and entertainment room. Every detail has been thoughtfully designed from the sophisticated, cedar-lined closets to the seamless integration of smart home technology. The open-concept gourmet kitchen showcases top-of-the-line Thermador appliances, dual dishwashers, dual sinks, sleek custom cabinetry, and designer finishes. A cozy fireplace in the living room and another in the primary suite add warmth and ambiance throughout. An in-home elevator provides effortless access to the outdoor paradise, where you'll find a sparkling heated infinity pool, relaxing jacuzzi, and breathtaking panoramic views to enjoy while you unwind. 24-hour security guard ! Please click on the video and drone tour for a full experience of this remarkable home!

Page 0 of 0




