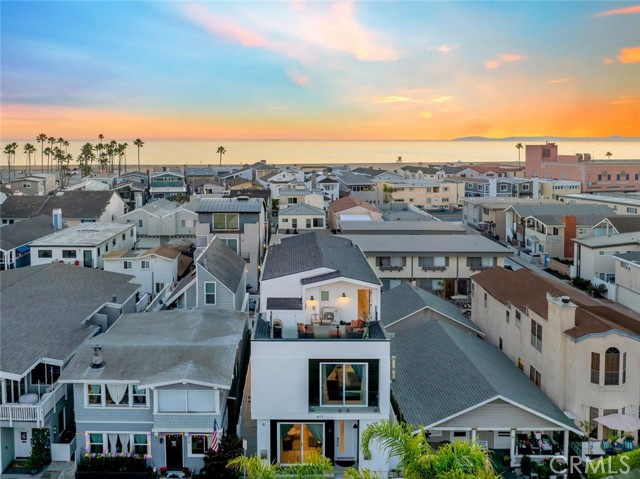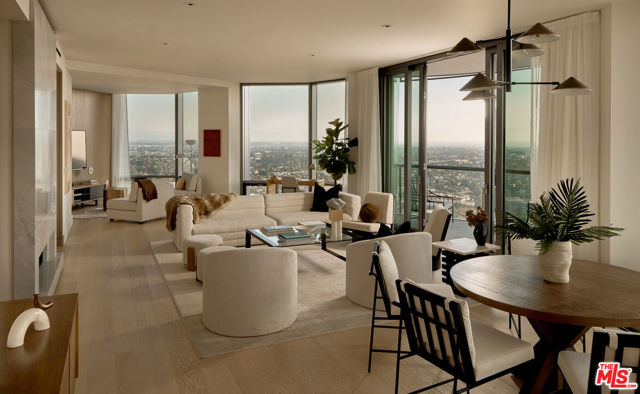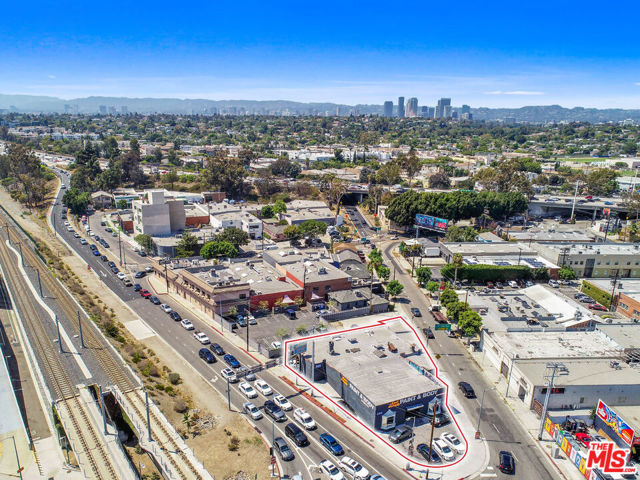search properties
Form submitted successfully!
You are missing required fields.
Dynamic Error Description
There was an error processing this form.
Santa Monica, CA 90402
$5,295,000
4750
sqft6
Baths5
Beds "Chateau Monet" ~ Stunning Mediterranean Villa, built in 2003 completed with imported wood and stone finishes, custom cabinetry & endless amenities. This is the house you've been waiting for! Your European lifestyle begins with bright open spaces, balconies off all of the main rooms, voluminous ceilings, an open spacious cook's kitchen, large family, dining room, and separate formal living room with two inviting fireplace's. Two bedrooms en-suite in addition to the main bedroom suite. The main bathroom has all the upscale amenities including a jetted tub, fireplace, steam shower and dual sinks. The breathtaking lower level, an entertainer's paradise, includes an oversized projection screening room, recreation room, the full scale office and maids/guests quarters with its private bath & extra storage. This level blends with the outdoor living room which also includes a fireplace and decorative fountain and full outdoor kitchen set in the serene, lushly landscaped gardens. The house is gated and accessed from a cobblestone motor court, including a three car garage, extra storage and workspace. The house is located Just blocks from the Pacific Ocean, Canyon Square, Canyon Elementary, Montana Avenue, the 3rd St Promenade & Restaurants.

Laguna Beach, CA 92651
1909
sqft3
Baths3
Beds THERE IS ALWAYS A CHECKLIST TO LIVE THE DREAM: “a location on the ocean side of Pacific Coast Highway, in desirable North Laguna Beach, close to the beach and town, an ocean view, easy single-level living, and a big plus is the home being updated and ready for move-in.” The conversation that follows is always about trade-offs and why this is an impossible checklist… until now. We present to you 1570 Via Corsica — an utterly charming, wonderfully updated, single-level ocean-view home located at the end of a small cul-de-sac on the last street before the oceanfront, with only four homes on the street, all in desirable North Laguna. Surrounded by homes that are many multiples in price, 1570 Via Corsica sits on a prominent, mostly flat, larger parcel with terrific front and rear space for outdoor living in a neighborhood where very few homes come to market. A classic mid-century rancher, the home has been reimagined and updated for modern living. The gorgeous kitchen, designed with a focus on functionality, is replete with top-shelf Wolf, Bosch, and Thermador appliances. The floor plan flows effortlessly from the ocean-view living room through the dining room to the expansive kitchen. Even with the thorough update, care was taken to preserve the character of the house while creating a delightful, modern feel: a new Dutch door welcomes you into the home from the cozy covered front porch; original oak floors gleam; two fireplaces warm both the living room and dining room; interior doors feature stunning contemporary classic-style hardware throughout; and the wonderfully updated baths nod to the original charm of the home. All of this in a home with a privileged location — steps to iconic Crescent Bay Park and just a few more to Crescent Bay Beach, a wide sandy beach that is one of the true treasures of this stretch of the California coastline. Equipped for year-round living but equally perfect as a lock-and-leave vacation home, 1570 Via Corsica is truly a treasure among Laguna Beach properties. Perfectly located, wonderfully updated, and a check next to every box on that “impossible to find” list — 1570 VIA CORSICA IS THE ONE!

Los Angeles, CA 90004
3980
sqft5
Baths4
Beds Renovated by renowned architecture firm Rios Clementi Hale, this contemporary single-story home is a rare offering on the golf course at Hancock Park's coveted Wilshire Country Club. Set behind a private entrance and lushly landscaped front yard, the residence unfolds with a sense of calm and modern California ease. With sightlines to the backyard, the entry opens into the spacious living room, with 20-foot ceilings that rise above a wood-burning fireplace, custom built-ins, and a wall of large sliding doors frame the sunny backyard, inviting effortless indoor-outdoor flow. The eat-in chef's kitchen serves as a warm gathering space, complete with bespoke finishes and an adjacent en-suite guest bedroom. On the other side of the house, the primary retreat is its own sanctuary, with expansive glass sliders, a spa-like bath with a soaking tub, and a large walk-in closet. Two additional en-suite bedrooms offer comfort and privacy for family or visitors. Outside, the generous yard embodies quintessential California living, with a heated saltwater pool, wood deck, and a covered pergola, ideal for outdoor dining. A detached guest house with its own bathroom extends the property's versatility, while the converted garage, currently outfitted as a screening room, provides even more possibility. Thoughtfully designed and bathed in natural light, this home offers sophisticated, effortless living in one of Hancock Park's most desirable settings.

Newport Beach, CA 92661
2602
sqft6
Baths5
Beds Welcome to this Exceptional income producing duplex opportunity in the heart of Newport Beach. This nearly $300,000 per year revenue property features a fully transferable short-term rental license, allowing legal operation on Airbnb and VRBO a rare and highly coveted advantage. The property is consistently booked year round, offering immediate cash flow with true turnkey ease. Built in 2020 by renowned Burkhard Builders, this front and back unit configuration offers flexibility for investors, owner-users, or multi generational living. The front residence (Unit A) spans approximately 1,400 square feet and features three bedrooms and three and one half baths, while the rear residence (Unit B) offers approximately 1,200 square feet with two bedrooms and two and one half baths. Each unit is thoughtfully designed with privacy and functionality in mind. Both residences showcase designer grade finishes throughout, including Wolf appliance suites, custom cabinetry, and high end fixtures. A private ocean view rooftop balcony provides an ideal setting for entertaining and enjoying coastal sunsets. Additional highlights include a each unit with a single car attached covered garage plus one additional covered parking for each unit, a highly desirable feature in this location. Offered fully turnkey, this is a rare Newport Beach opportunity combining luxury, flexibility, and proven income performance.

Los Angeles, CA 90013
0
sqft0
Baths0
Beds Motivated Seller! Exceptional DTLA industrial/flex opportunity nestled in between the city’s most vibrant districts. This subdividable campus comprises three spaces—5,500 SF, 5,500 SF, and 8,200 SF—able to be leased separately or combined into a single, expansive footprint. The property sits on a substantial 39,147 SF lot in a DTLA 2040 zone primed for future supportive housing development potential. Phase 1 and Phase 2 improvements already completed, offering immediate occupancy and a clear path to expansion. Two gated, secure parking lots and two loading docks support efficient operations, while bow-truss ceilings and polished concrete floors deliver an authentic industrial aesthetic. Located adjacent to the Toy District, Fashion District, Historic Core, Little Tokyo, and the Arts District, the site offers unparalleled access to DTLA’s creative, showroom, and logistics ecosystems, with strong freeway and transit connections. Property is located in a qualified opportunity zone for potential tax benefits.

Diamond Bar, CA 91765
7660
sqft8
Baths7
Beds Designed by a Celebrity – A Masterpiece of Elegance and Distinction, set in the prestigious gated community of "The Country" in Diamond Bar, this remarkable German-style manor is a true architectural gem. Meticulously rebuilt between 2000 and 2002, and thoughtfully remodeled from 2020 to 2022, the home harmoniously blends timeless craftsmanship with modern luxuries. Encompassing approximately 7,660 square feet of exquisite living space, this 7 bedroom, 7.5 bath estate sits on a flat lot in the scenic foothills - one of the most coveted locations in the area. Elegant, inspiring, and distinctive design elements are showcased throughout, from the grand entry and sweeping staircase to the sophisticated finishes and intricate architectural details. High ceilings enhance the open and airy ambiance across the expansive main living areas. The home is ideal for both grand-scale entertaining and peaceful retreat, offering dual gourmet kitchens (Western and Chinese), a wet bar, sauna, gym space, meditation room, and a serene courtyard featuring a beautiful elephant fountain. Five of the seven bedrooms are en-suite and thoughtfully distributed across two levels, offering comfort and privacy for all. A flexible 928-square-foot loft space adds further versatility - ideal as a home office, media room, or creative studio. The 3-car garage ensures ample space for parking and storage. "The Country" community emphasizes privacy, luxury, and security, with 24-hour guarded access, regular security patrols, and resort-style amenities including hiking and equestrian trails, a heated pool, tennis courts, and a clubhouse. This is more than a home - it's a rare opportunity to live in a work of art, thoughtfully crafted and infused with elegance at every turn.

Los Angeles, CA 90067
2521
sqft3
Baths2
Beds Located in the heart of Century City, the legendary glass towers at Park Elm Century Plaza, designed by world-renowned architects Pei Cobb Freed & Partners, stand as a striking testament to modern luxury. Rising 44 stories with walls of 10-foot floor-to-ceiling glass, each residence showcases sweeping panoramic views and a lifestyle defined by elegance, security, and resort-style living with access to world-renowned restaurants and retail in the Century Plaza below. Privately sited off the street with a 24-hour guard gate and valet, this dramatic approach welcomes your home. Residents enjoy a curated collection of amenities, including a resort-style pool and hot tub, a state-of-the-art fitness center, access to a full-service spa, private screening room, a library, wine storage, a game lounge, an event space, and an attentive 24-hour concierge. Every element has been envisioned to enhance life at the highest level. Residence 29C offers 2 bedrooms plus a den, 2.5 bathrooms, and approximately 2,521 square feet, complete with a private elevator lobby directly to your unit. A grand entry foyer flows into a spacious great room with a fireplace and access to a terrace, complemented by a custom Snaidero kitchen appointed with professional-grade Wolf, Sub-Zero, or Miele appliances. A private den provides versatility for work or relaxation. The primary suite features a spa-inspired bath, an expansive closet, and a private terrace, while secondary bedrooms with en-suite baths are thoughtfully positioned for comfort and privacy. Park Elm Residences at Century Plaza is more than a home; it is an architectural landmark and an enduring expression of modern elegance just moments away from the best shopping, dining, and lifestyle Century City has to offer.

Montclair, CA 91763
0
sqft0
Baths0
Beds INCOME GENERATING INVESTMENT RETAIL CENTER WITH MINIMAL LANDLORD RESPONSIBILITY - NNN LEASES - Holt Plaza, a RETAIL property conveniently located in Montclair, CA. Holt Plaza is strategically located on Holt Blvd. The center is currently 100% occupied with long-term leases to Tenants such as Health Service Alliance, a federally qualified health center by HRSA. The subject property sits on 1.26 acres, was built in 1984, and consists of approximately 15,352 SF. New wrought iron electronic gates and wrought iron fence, improved trash enclosure, planted additional landscape, new paint, new paving, and many more improvements made by the seller. The building construction is masonry, and there is ample parking with approximately 5 spaces per 1,000 SF, with 78 total parking spaces. Holt Plaza is situated in a high-traffic area (23,990 Average Daily Traffic Count), surrounded by many national retail brands, including CVS, Dollar Tree, and numerous others. *Stabilized, fully leased retail center with long-term tenant leases. *Stable cash flow with significant NOI growth. *Minimal Landlord responsibilities. *Recession & E-commerce Resistant Tenant Mix. *Fantastic Signage, Exposure and Visibility. *NNN LEASES: Tenants reimburse for 100% of CAM, Real Estate Taxes, and Insurance, *SECURE INCOME STREAM – LONG-TERM LEASES WITH RENTAL RATE INCREASES

Page 0 of 0





