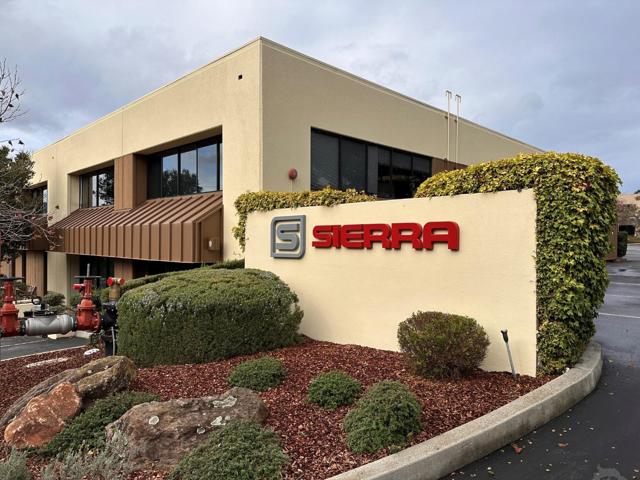search properties
Form submitted successfully!
You are missing required fields.
Dynamic Error Description
There was an error processing this form.
Pomona, CA 91766
0
sqft0
Baths0
Beds This 15,936 SF freestanding retail building, situated on a 30,940 SF lot, underwent extensive renovations in 2023 to enhance both structural integrity and curb appeal. The result is a turnkey, income-producing asset ideal for an owner-user seeking a high-quality retail space with long-term growth potential. The property is anchored by La Cadena, a well-established Hispanic grocery store with a loyal customer base and strong community presence. The business delivers consistent foot traffic and stable revenue, adding significant value to the investment. As part of a retail portfolio that includes two adjacent parcels, this offering presents an excellent opportunity to expand a complementary business or scale operations in a high-demand corridor. Located along the highly trafficked Mission Boulevard, with over 25,000 vehicles passing daily, the site benefits from strong visibility and prominent signage. Its strategic position near a growing residential base and an expanding business park further drives demand. Priced below replacement cost and stabilized with reliable income, the property offers strong cash flow with upside through continued operational growth. SBA financing is available for qualified owner-users, with as little as 10% down, making this a cost-effective path to ownership compared to leasing similar space.
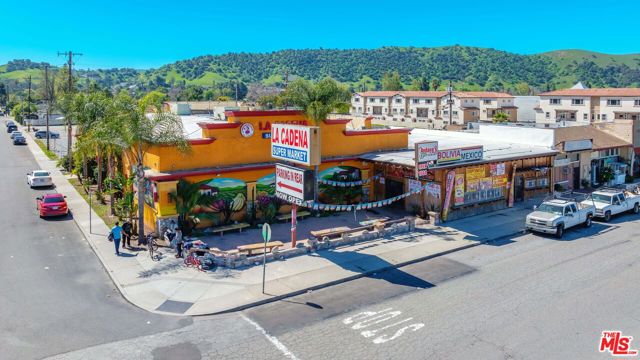
Saratoga, CA 95070
3824
sqft3
Baths4
Beds Welcome to 21193 Michaels Drive. Experience elevated living in this meticulously maintained single story executive home, perched in the Saratoga hills with breathtaking panoramic views of Silicon Valley. Watch the gorgeous sunrise while eating breakfast each morning. This residence provides the ideal setting for both relaxed living and elegant entertaining. Step inside to discover spacious formal living and dining rooms, each showcasing spectacular valley vistas. The heart of the home is the gourmet kitchen, featuring top-of-the-line stainless steel appliances, granite countertops, and custom cabinetry. The kitchen flows effortlessly into the breakfast nook and expansive great room, complete with a full bar and direct access to the outdoor deck, perfect for seamless indoor outdoor living. The luxurious primary suite also opens to the deck overlooking the sparkling pool and serene backyard, your private oasis for relaxation or entertaining guests. Perfectly located just minutes from the vibrant dining, shopping, and entertainment of Downtown Saratoga. Enjoy easy access to nearby trails and open spaces including the Fremont Older, and easy commuting via Saratoga-Sunnyvale Road, Highway 9, and Highway 85. Award-winning Saratoga schools.
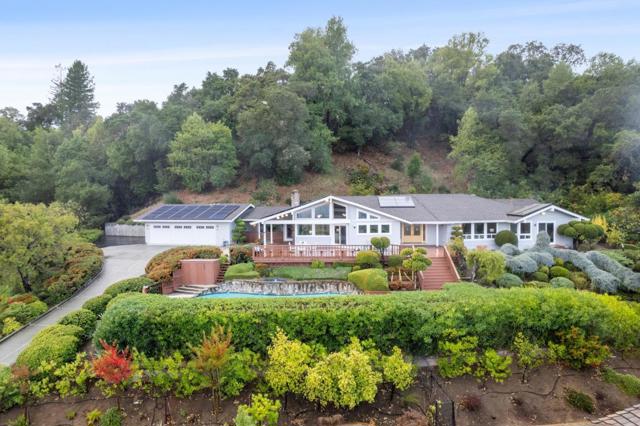
Menlo Park, CA 94025
3686
sqft5
Baths4
Beds Located at the end of Encina Avenue near the prestigious Atherton border and one of the most desirable addresses in Silicon Valley, this private Menlo Park homesite presents a rare opportunity to build a custom modern estate on one of the areas finest streets. The offering includes the lot, fully approved building permits, and complete construction of the residence, with an estimated move-in-ready date of Spring 2027. Construction is anticipated to begin in February 2026, offering buyers certainty, timeline clarity, and entitlement security. Approved plans feature a thoughtfully designed 3,686± sq ft home with a 400± sq ft garage, 4 bedrooms, and 4.5 bathrooms, including dual primary suites with ensuite baths on both levels. The design includes an open floor plan with separate living and dining areas, exceptional indoor-outdoor connectivity, mudroom, laundry room, and a spacious open-concept kitchen with modern amenities. The home is set on a 9,498± sq ft lot. Plans also include solar, EV charging in the garage, and separate approved plans for a detached ADU (ADU construction not included in purchase price). Option available to purchase land and approved plans only. Ideally located near major tech campuses, downtown Menlo Park, dining, parks, and commuter routes.

San Diego, CA 92130
4191
sqft5
Baths4
Beds Welcome to Alta Del Mar, an exclusive gated enclave nestled in the scenic highlands of Carmel Valley, thoughtfully designed for a life of elegance and comfort. From the grand entryway with soaring beamed ceilings to the rich French oak flooring and marble-clad en suite baths, every detail reflects timeless sophistication. This exceptional single-story residence boasts a chef’s kitchen complete with quartz countertops and backsplash, a Sub-Zero Pro refrigerator and freezer, Wolf range and double ovens, dual Bosch dishwashers, wine storage, and more. Step into your private backyard retreat, an entertainer’s paradise. The award-winning 44-foot saltwater pool features imported natural stone coping, a raised bond beam, oversized jacuzzi, baja shelf, tranquil waterfall, solid Ipe wood deck, and a discreet retractable cover. The crown jewel of the outdoor space is the spectacular 520 sq ft cabana, designed by a dedicated architect as a true extension of luxurious living. It showcases an imported Valoriani Italian wood-fired pizza oven, Lynx BBQ, built-in Evo griddle, and dual commercial Perlick refrigerators. Inside the cabana, enjoy hand-finished NatureKast custom cabinetry, natural quartzite island and countertops, Italian porcelain flooring, a premium AV system, and a tongue-and-groove ceiling supported by hand-cut beams beneath a stunning triple-gable roof. Unwind as the sun sets over your serene hillside sanctuary, luxury living redefined in Carmel Valley.

San Diego, CA 92127
6906
sqft7
Baths5
Beds WowCome" to this meticulously engineered platform for exclusive multi-generational living and uncompromising wellness, all secured behind the 24-hour guard-gates of Santaluz. It is not just a home. This estate is searching for buyers who requires discretion, integrated luxury, and a life that never stops working for them. This 6,900+ sq. ft. Custom Estate delivers. Two Fully Private Casitas - Generational Versatility & Separation. Perfect for a secure, detached executive home office, a private suite for a CFO/staff, or independent living quarters for aging parents or adult children. Absolute privacy without leaving the compound. Gourmet Chef's + Butler's Kitchen - Effortless Entertaining. Utilize the main kitchen with its Wolf 6-burner stove for daily living, while the separate butler's kitchen manages catering, prep, and discreet service for grand-scale events. Resort-Style Central Courtyard - The Permanent Vacation. Your private, resort-caliber pool, spa, and multiple fireplaces create a seamless indoor-outdoor hub for hosting unforgettable parties or simply enjoying a tranquil, year-round California escape. Primary Suite with Onyx Bath - Daily Spa-Level Retreat. Escape to a luxurious spa bathroom clad in luminous onyx tile, complete with dual vanities and an expansive shower—a feature designed for ultimate relaxation and rejuvenation. This estate is the destination for those who have achieved the highest level of success and demand a sophisticated, secure, and fully equipped life. Live without compromise.

Calabasas, CA 91302
10452
sqft8
Baths5
Beds Welcome to the Pinnacle of Calabasas Living. Set high above the Calabasas Country Club in the prestigious guard-gated community of Vista Point, this custom-built showpiece offers a rare combination of scale, design, & presence. Spanning 10,452 square feet of refined living space plus a 1,725-square-foot showroom-style garage, this home is a true entertainer's dream a place where architecture & artistry meet panoramic perfection. From the moment you enter the grand foyer, soaring ceilings & marble floors set a tone of timeless sophistication. Expansive arched windows frame breathtaking, infinite views of sunsets, city lights, & rolling hills, creating a seamless connection between indoor luxury & outdoor beauty. The layout is designed for both grand entertaining and comfortable living, featuring 5 ensuite bedrooms - 3 with private sitting areas & balconies, private office with outdoor access & stunning views, home theater with its own patio, bar, & full bathroom; One of a kind game room with full bar, arched windows that soak in the views, formal dining room, living room, & family room all designed to capture natural light & panoramic vistas, gourmet kitchen with custom cabinetry, stonework, & expansive prep & dining area. The primary suite is a sanctuary unto itself complete with fireplace, private balcony, spa-inspired bath, steam shower, & walk-in closets. Outside, the resort-style grounds feature a sparkling pool with multiple fountains, a tranquil koi/ turtle pond, covered outdoor dining area with BBQ, & multiple spaces perfect for gathering or quiet reflection. Set on an 18,000+ sq. ft. lot at the end of a cul-de-sac, this estate offers privacy, serenity, & truly infinite views a daily front-row seat to the beauty of Calabasas sunsets. Some homes are designed to impress. This one is designed to inspire. Experience what true luxury feels like. Welcome home to Vista Pointe. Seller Financing Available.
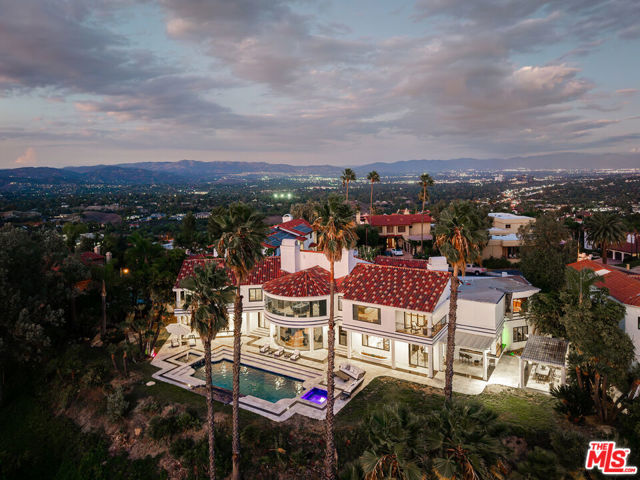
La Quinta, CA 92253
5287
sqft5
Baths4
Beds Newly remodeled and furnished by a top interior designer, this amenity rich home in quiet and private location has 4 bedrooms including casita with living room. This Jim McIntosh masterpiece is a study in fine detailing with Albertini windows & sliding doors, Italian marble floors, carved stone fireplaces, handsome beams & wood ceilings. Light and bright open floor plan with new paint and LED lighting, spacious living and family rooms, gorgeous dining room, restaurant style bar, & stunning wine room. Restaurateur's kitchen includes commercial grade refrigerator, 60-inch range, and beautiful slab & tile detailing. Elegant primary bedroom suite with reclaimed wood ceiling, fireplace, beautiful bathroom suite, and huge closet. Handsome office can be the 4th bedroom, and the spacious casita suite with kitchenette, living area & cozy bedroom. Built for outdoor living with huge, covered patio with outdoor kitchen / bar (with BBQ, frig, ice & dishwasher), multiple seating areas, fireplace, heaters & misters. Intimate setting with dramatic close mountains, and sparkling swimming pool, spa and nearby fire pit. Pool has new pebble tec, new equipment & LED lights. Recent upgrades include electric shades, several new AC units & thermostats, Lutron dimmer switches, new ice machines & subzero beverage center, several new TVs, new misting system, new hot water heater. Impeccably maintained by meticulous owners. Offered furnished per inventory except some personal items and one chandelier.
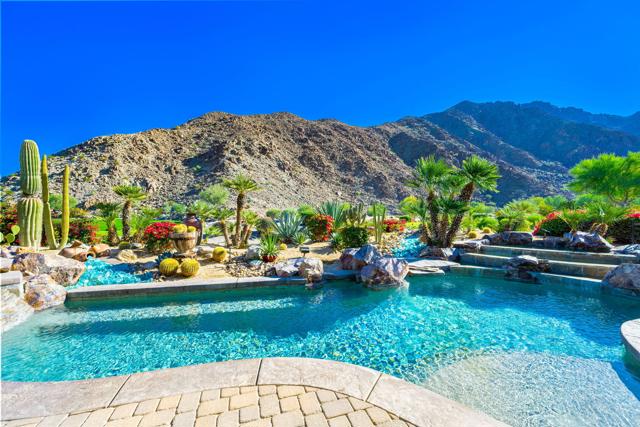
Los Angeles, CA 90069
0
sqft3
Baths4
Beds A Rare Opportunity to Develop a Landmark Estate with Iconic Views in the Hollywood Hills Set atop one of the most desirable private promontories in all of Los Angeles, this extraordinary 1.2-acre offering-comprised of three oversized contiguous lots-is a once-in-a-lifetime chance to craft an unparalleled estate in the Hollywood Hills. With over 233 feet of street frontage and unobstructed, jetliner views spanning from downtown Los Angeles to Catalina Island and the Pacific Ocean, this unique property represents limitless potential for transformative development or luxurious renovation. Currently, the property is home to an expansive, single-story mid-century residence that sits perched above the city below. The existing structure offers over 4,300 square feet of living space, featuring spacious interiors, walls of glass that capture breathtaking views from nearly every room, a large motor court, and a resort-style pool and spa. While the home is livable as-is and offers strong architectural bones, it also serves as a remarkable starting point for those looking to renovate or expand into a show-stopping compound. This is a developer's dream, with the potential for new construction exceeding 15,000 square feet. The lot's vast footprint, gentle slope, and flat pad allow for a range of configurations-from a sprawling modern compound to a multi-structure retreat with a main residence, guesthouses, entertainment pavilion, and more. The wide, well-paved street is lined with sidewalks and features rare underground power lines-ensuring your panoramic views remain unobstructed forever. Only 25 ultra-exclusive homes in the 90069 zip code sit on lots of this magnitude, and none offer this rare combination of privacy, scale, street width, infrastructure, and skyline exposure. Nearly all neighboring homes have undergone major renovations or full-scale rebuilds, securing long-term value and positioning this property as the crown jewel of the block. Located just minutes above the legendary Sunset Strip, yet offering complete seclusion and tranquility, this is more than just land or a home-it's a blank canvas for your architectural legacy. Whether you choose to preserve the mid-century charm with a modern makeover or start fresh with bold new construction, the possibilities are as endless as the views.
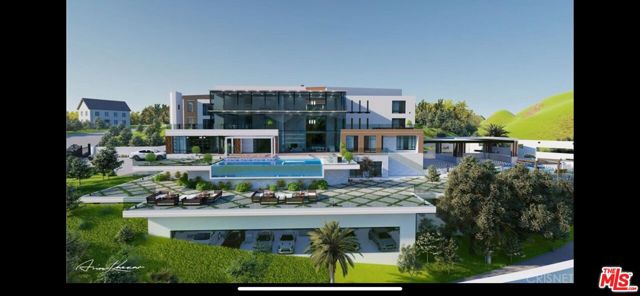
Page 0 of 0


