search properties
Form submitted successfully!
You are missing required fields.
Dynamic Error Description
There was an error processing this form.
Carlsbad, CA 92008
$5,250,000
2802
sqft3
Baths3
Beds Premier Oceanfront Penthouse! Experience luxury living in this beachfront residence on Ocean Street, set directly on the sand in Carlsbad. Spanning the entire top floor of the south tower, the single-level layout boasts unobstructed white water views that deliver a coastal panorama as far as the eye can see. A private oceanfront balcony extends from both the main living area and the primary suite. Perfectly positioned in the heart of the Village, you're just moments from charming boutiques, coastal dining, and the laid-back charm that defines this walkable seaside community. A spectacular opportunity to own a prime beachfront property in North County. In addition to the exceptional living spaces of this residence, the property further offers the added value of a separate and spacious beachfront "storage" (approx 200-250sf of addl space) that has been charmingly upgraded into a beach room complete with full ocean views. Located on the beach level and accessible via community elevator or courtyard staircase, this space allows the storage of all your beach essentials while providing direct access to the beach side common areas. Additional Features of Interest: Beachfront balcony (approx 45') lined with glass wind walls the entire span | Professional interior design | Custom wood beamed vaulted ceilings with complimented paddle fans | Spacious bonus/family room with adjoining Ocean St balcony | Courtyard facing balcony with separate full bath complimenting the north guest suite | Stone gas fireplaces in the living room as well as the primary suite | Gourmet kitchen - Full Ocean View: Granite counters | Viking Professional range and hood Viking microwave | Viking dishwasher | Monogram compactor Sub Zero refrigerator | Wine storage | Stone flooring throughout core living area | Marble master counters | Laundry room - LG appliances | Tankless hot water | Air conditioning | Attached garage plus dedicated parking space within the gated parking structure | Community Features: Approx 110' Frontage Lot | Substantial concrete storm wall - center staircase with direct gate access to beach | Private gated front courtyard common areas | Guest parking at Ocean St. | Common area elevator | Monitored fire sprinkler system
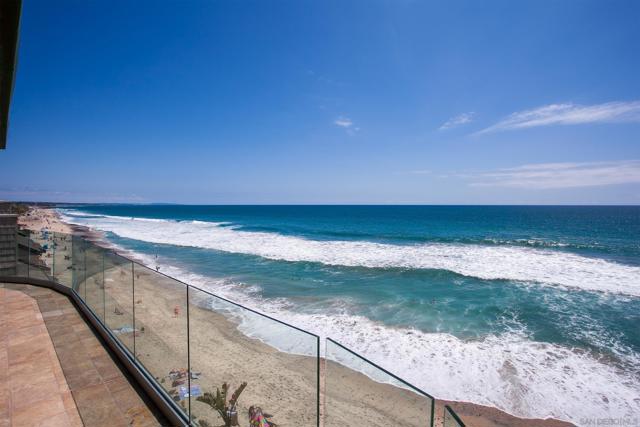
Sun Valley, CA 91352
0
sqft0
Baths0
Beds AVAILABLE TO PURCHASE FOR THE FIRST TIME IN 60 YEARS! A rare nearly 4-acre multi-use parcel, a generational ranch nestled amongst the peace and tranquility of the Verdugo Hills, located just 20 miles from Downtown Los Angeles. This one-of-a-kind property offers endless possibilities. With multiple dwellings, stables, mature fruit trees, an apiary producing fresh honey, and approximately 27,000 square feet of outdoor event space, the parcel is well-positioned for a wide range of uses. Over the years, it has served as both a cherished family residence and a thriving business venue, generating income from weddings, entertainment productions, agricultural sales, and more.
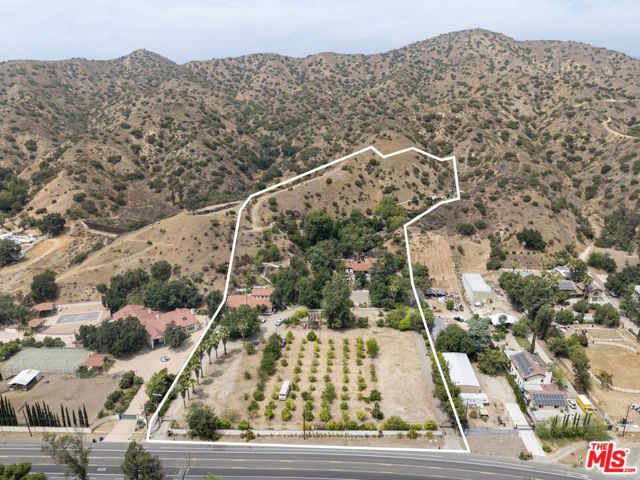
Malibu, CA 90265
8558
sqft11
Baths7
Beds A private Malibu Tuscan estate on over five acres, 4800 Latigo Canyon Road features spectacular whitewater ocean, mountain, and canyon views and gorgeous architecture. This 8,558 square foot, five-bedroom main home offers travertine and alder floors and a chef's kitchen with a Wolf range, double ovens, and a large center island opening to the family room. Enjoy the formal living room with a fireplace and magnificent views of Point Dume. The primary suite includes an expansive balcony, double walk-in closets, a spa tub, and an oversized glass mosaic-tiled shower. Opportunities for recreation and leisure abound with a spacious gym, theater room, detached 2 bed 2 bath guest house, infinity pool, and spa. A three-car garage offers convenience and possibilities for further development on the grounds are endless with room for a tennis court, orchard, vineyard or putting green. Just moments away from the beach, enjoy a Malibu lifestyle of beauty within this unique retreat.
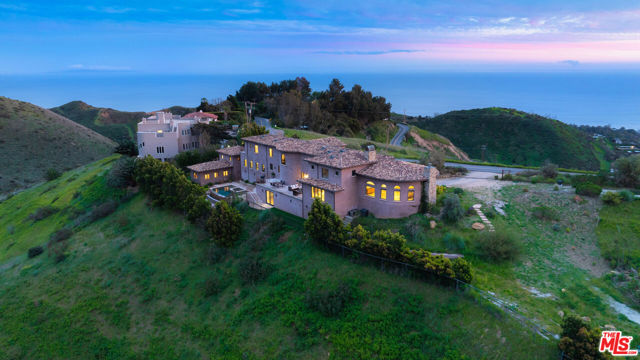
Los Angeles, CA 90035
4159
sqft5
Baths4
Beds Nestled in the heart of Beverlywood, this stunning in-construction home by Thomas James Homes offers an unparalleled blend of luxury and convenience. Enjoy tree-lined streets, a strong sense of community, and proximity to top-rated schools, local parks, and an array of dining and shopping options. Just moments from Beverly Hills, Century City, and the vibrant energy of West Los Angeles, this prime location provides easy access to world-class entertainment and business hubs while maintaining a peaceful, residential charm. This 4,262-square-foot Traditional-style home offers 4 bedrooms, 4.5 bathrooms, and a versatile ADU. The open-concept floor plan is designed for effortless living and entertaining, beginning with a welcoming entryway that flows seamlessly into the dining and living rooms - a bright and inviting space with no divider wall to enhance connectivity. At the heart of the home, the spacious kitchen boasts high-end appliances, an oversized island, a walk-in pantry, and a cozy breakfast nook that opens to the great room. Large sliding doors provide direct access to the backyard, creating a seamless indoor-outdoor living experience. The first-floor ADU features its own private entrance and interior access, as well as a kitchenette and a full bathroom, making it an ideal space for guests, extended family, or a home office. A convenient powder room and butler's pantry complete the main level. Upstairs, a central loft offers additional living space, perfect for a media area or study. Each secondary bedroom has its own ensuite bathroom and walk-in closet. The laundry room is conveniently located nearby for added ease. The grand suite is a luxurious retreat, featuring a spacious sitting area, a massive walk-in closet, and a spa-like grand bath with a freestanding soaking tub, a walk-in shower, dual vanities, and a private water closet. Unlock the advantages of buying a work-in-progress home built by Thomas James Homes, a national leader in high-quality single-family residences. Learn about the preferred pricing plan, personalized design options, guaranteed completion date, and more. Contact TJH to learn the benefits of buying early. New TJH homeowners will receive a complimentary 1-year membership to Inspirato, a leader in luxury travel. Completion dates are subject to final permits being received. Home, pricing, and community information is subject to change, on homes prior to sale, at any time without notice or obligation. Square footages and dimensions are approximate and may vary in construction and depending on the standard of measurement used, engineering and municipal requirements, or other site-specific conditions. The square footage listed for this property is an approximation and Seller and Seller's Broker/Agent do not guarantee the accuracy of this information. If square footage is material to Buyer's purchasing decision, Buyer is advised to independently verify the square footage, lot size, and all other property dimensions during the buyer's investigation period and rely solely on their own investigations and those of professionals retained by Buyer. Imagery is representational and does not depict specific details. All information subject to change. No representations or warranties, express or implied, are made by Seller regarding square footage. Illustrative landscaping shown is generic and does not represent the landscaping proposed for this site. All imagery is representational and does not depict specific building, views or future architectural details.

Culver City, CA 90232
4255
sqft5
Baths6
Beds Experience unmatched modern luxury in this brand-new Culver City masterpiece. This home showcases incredible architecture and design inside and out with its curved wood ceiling off the full height entryway leading to the outdoor trellis overlooking the pool. A wall of oversized sliding doors opens to a fully amenitized backyard featuring a 12-foot outdoor kitchen, ceramic oven, outdoor TV with dining lounge, and a sleek pool designed for year-round entertaining. On the third floor is an expansive deck with incredible views and features yet another entertaining zone with an additional outdoor kitchen featuring a pizza oven.Inside, the chef's kitchen highlights integrated PITT burners, premium appliances with double wall ovens, warming drawer, and built-in appliance garage. A see-thru gas fireplace connects the dual living rooms right off the kitchen. The primary suite offers an oversized walk-in closet, a spa-like bath with a custom cedar sauna, and an enormous private deck. The rooftop deck adds yet another entertaining zone with incredible views and additional outdoor living.A detached one-bedroom and full bath ADU provides flexible guest, office, or income potential. Set on a tree-lined street in the coveted Higuera/Lucerne neighborhood, this home is moments from Erewhon, Equinox, Downtown Culver City, Amazon Studios, top dining, parks, and the Metro line. A true best-in-class new construction estate.

Rancho Mirage, CA 92270
4310
sqft7
Baths3
Beds Perched gracefully above the Ritz-Carlton, this architectural masterpiece by visionary Ana Escalante, created in collaboration with mid-century modern legend Don Wexler, embodies timeless design and desert serenity. This home offers the rare opportunity to own an iconic residence where elegance, innovation, and nature exist in perfect harmony.Step inside and experience a breathtaking interplay of light, water, and structure. A 75-foot lap pool stretches like a shimmering ribbon through the heart of the home, visible from the living, dining, and kitchen areas through walls of glass. By day, its tranquil surface mirrors the desert sky; by night, it becomes a glowing centerpiece, an ever-present rhythm that defines the home's atmosphere.Inspired by the desert's raw beauty, the design seamlessly integrates sustainable materials and natural desert landscaping. Formaldehyde-free bamboo floors and cabinetry complement terrazzo, recycled-glass tile, exposed concrete block, and native plantings to create a sleek yet organic environment. Brought to life by Van Vleet Construction and interior designer Mark Nichols, every detail reflects authenticity, craftsmanship, and understated sophistication.The chef's kitchen is both functional and artful, featuring a Wolf range and oven, oversized Sub-Zero refrigerator and freezer, Sub-Zero refrigerator drawers, and dedicated wine storage, ideal for entertaining or culinary exploration.Privacy and comfort are thoughtfully arranged throughout. Upstairs, two expansive primary suites each showcase sweeping valley views one with direct access to the panoramic deck overlooking the Coachella Valley, and the other positioned above the pool, offering a serene perspective of the desert beyond. A mid-level bedroom suite with private bath and direct access to the three-car garage provides flexibility for guests or an office retreat.Just beyond the upper deck, a versatile guest area with bath accommodates seamless indoor-outdoor entertaining. Nearby, a poolside flex room and private sauna provide an intimate sanctuary for relaxation after a swim or a desert adventure.From the expansive deck, the valley unfolds in cinematic fashion, a stage for desert sunsets, starlit evenings, and quiet golden mornings. Here, entertaining feels effortless, surrounded by panoramic views and the calm of modern desert living.While privately set above it all, the home remains closely connected to the refined amenities of the Ritz-Carlton and the vibrant cultural, dining, and outdoor experiences of Rancho Mirage. This residence is more than a home, it's a work of art, an expression of architectural integrity, and a lifestyle statement grounded in sustainability and sophistication.Mid-century lineage. Modern luxury. Natural desert elegance.Own a rare piece of Rancho Mirage history where design, nature, and serenity converge above the Ritz-Carlton.
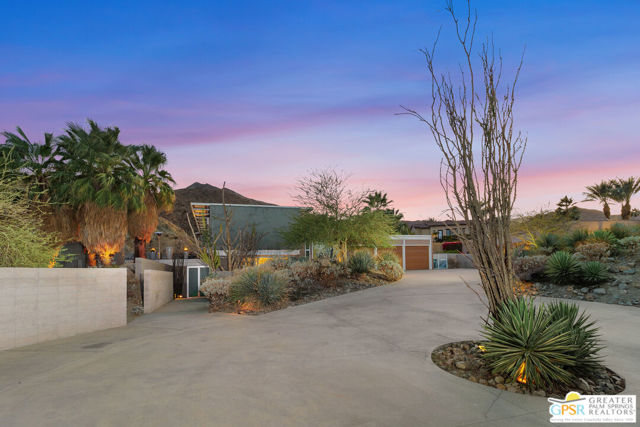
Newport Coast, CA 92657
3474
sqft4
Baths5
Beds Located in the prestigious Newport Ridge community of Newport Coast, this elegant 5-bedroom, 3.5-bath residence offers nearly 3,500 square feet of beautifully designed living space framed by lush, mature landscaping and serene surroundings. A welcoming entry opens to a light-filled interior courtyard, creating a peaceful focal point that seamlessly connects the formal living and dining rooms with a versatile main-level bedroom or office. The thoughtfully designed open-concept floor plan is ideal for both sophisticated entertaining and comfortable everyday living. The chef’s kitchen features granite countertops, a generous center island, and stainless steel appliances, flowing effortlessly into the spacious family room with a fireplace and casual dining area. The private backyard is designed for relaxation and entertaining, with neighboring homes thoughtfully separated by community landscaping to enhance privacy. Upstairs, four additional bedrooms include a luxurious primary suite complete with a private retreat and fireplace. The primary bath offers dual vanities, a large soaking tub, walk-in shower, and an expansive walk-in closet. An oversized two-car garage provides ample storage and convenience. Residents of Newport Ridge enjoy access to exceptional resort-style amenities, including a junior Olympic pool, spa, clubhouse, BBQ areas, tennis and basketball courts, and playgrounds. Ideally situated just minutes from Crystal Cove State Park, world-class beaches, Fashion Island, fine dining, upscale shopping, coastal trails, and top-rated schools, this home offers the best of Newport Coast living.

Los Angeles, CA 90007
0
sqft0
Baths0
Beds *The Tower is part of the 5-building CDI Management Student Housing Portfolio at USC or may be sold separately.* Introducing The Tower, an exceptional investment opportunity located at 1102 W 29th St. in the highly sought-after North University Park neighborhood. This 8,966 sq. ft. building sits on a 7,495 sq. ft. lot and offers 12 well-maintained units, including two 3-bedroom apartments, four 2-bedroom units, and six 1-bedroom units. Renovated in 2005 and meticulously cared for, The Tower provides modern living spaces with desirable amenities, including an on-site laundry facility and 8 parking spaces. The property's prime location, just a short walk to the University of Southern California (USC) campus, USC Village, and retail amenities along Figueroa St., makes it an attractive choice for USC students seeking convenience and comfort.With excellent visibility along Hoover St., The Tower benefits from high exposure as it's directly in the path of those entering the main USC campus. This property offers a unique opportunity to own a well-positioned, income-generating asset in one of Los Angeles' most dynamic and growing neighborhoods. The building is owned and operated by CDI Management and is fully occupied by USC students. Whether you are an experienced investor or new to student housing, The Tower promises excellent potential with its proximity to USC and its continued demand for quality student accommodations. Don't miss this chance to secure a prime investment in a thriving location!
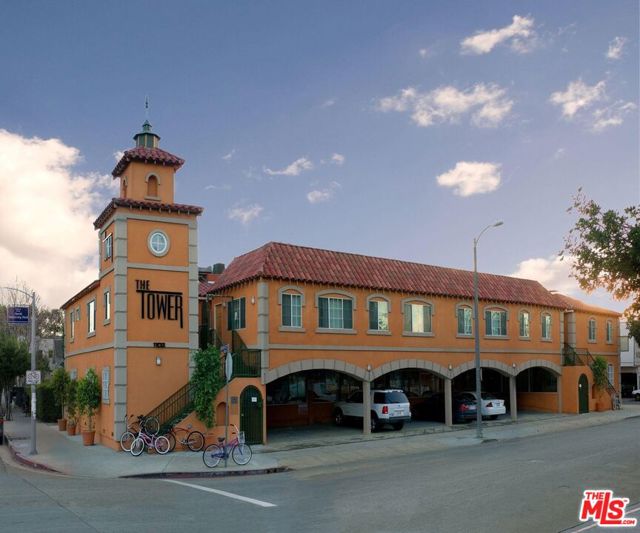
Garden Grove, CA 92840
0
sqft0
Baths0
Beds Turnkey 17-Unit Apartment Investment in Prime Garden Grove Welcome to 10622 Tibbs Circle, a rare opportunity to acquire a well-maintained 16 + 1 unit apartment complex located in a quiet cul-de-sac in the heart of Garden Grove. This property has been thoughtfully cared for by long-term ownership, with an average of over $30,000 spent annually on capital improvements over the past 5+ years. Major upgrades include a full copper repipe of the entire building and a complete roof replacement completed in 2012—providing peace of mind and reducing future maintenance costs for the next investor. The apartment offers a desirable mix of one-bedroom and two-bedroom units, many of which have been updated. Residents enjoy the convenience of ample on-site parking, shared laundry facilities, and a spacious central courtyard that fosters a sense of community. Current rents remain below market, presenting a significant value-add opportunity for the next owner through rent increases or further interior renovations. Ideally situated near Little Saigon, top-rated schools, shopping centers, and major freeways including the 22, 5, and 405, the location ensures high tenant demand and long-term rental stability. With its strong in-place income, solid physical condition, and potential for growth, 10622 Tibbs Circle is an ideal fit for investors seeking a stabilized asset with upside in one of Orange County’s most sought-after rental markets.
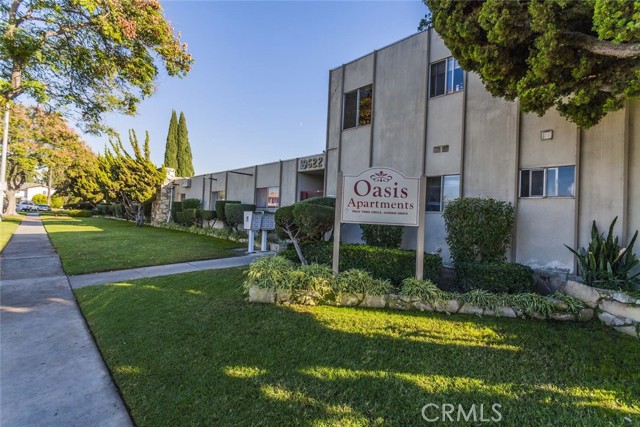
Page 0 of 0




