search properties
Form submitted successfully!
You are missing required fields.
Dynamic Error Description
There was an error processing this form.
San Diego, CA 92037
$5,250,000
0
sqft0
Baths0
Beds $250,000 PRICE REDUCTION! 7447-7453 Hershel Avenue Apartments represents a unique value-add and location-driven opportunity in one of San Diego’s most desirable neighborhoods. Situated in La Jolla Village and walking distance to beaches, restaurants, and shopping, the property occupies an “A” location in an area that rarely trades. Originally constructed in 1953, the subject consists entirely of one-bedroom, one-bath units. With targeted interior renovations and exterior upgrades, there is potential to increase rents and overall property value, capturing additional upside in a strong market. Renovated properties with comparable locations are listing units for approximately $6.00/SF in rent. The surrounding market supports sustained demand for multifamily rentals, with a median home sale price of $2.325 million as of June 2025 keeping homeownership out of reach for many and reinforcing the attractiveness of rental housing.
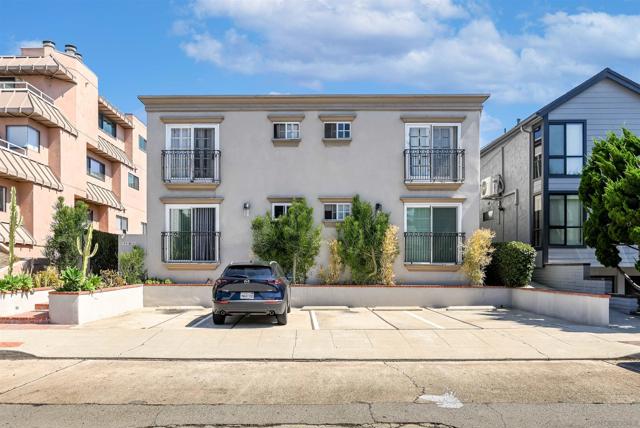
Irvine, CA 92602
3502
sqft5
Baths4
Beds Come personalize this home with us from start to finish with a premier upper view homesite within the Summit at Orchard Hills! From the moment you open the front door to this Aliento design from Brookfield Residential, you are drawn into this open and welcoming home design. Natural light highlights the 2-story foyer and inviting you into an open concept great room. First floor bedroom includes full bath with walk-in closet. Private power room for guests. Second floor primary suite showcases city light views. Relaxing soaking tub is centered between dual vanities, with marble tiled walls and quartzite countertops. Primary suite features oversized walk-in closet. Secondary bedrooms are complete with full private bathrooms. Schedule your private tour today!

North Tustin, CA 92705
6292
sqft6
Baths4
Beds Welcome to 10182 Cowan Heights Drive, where architectural brilliance meets modern luxury in this custom-designed masterpiece set against the serene backdrop of Cowan Heights’ rolling mountains and canyon vistas. Crafted for both grand entertaining and intimate everyday living, this home effortlessly blends striking design with thoughtful functionality. Expansive walls of glass frame sweeping natural views, filling the dramatic open living spaces with warmth and light. The stunning great room, featuring custom built-ins and a sleek fireplace, flows seamlessly into an incredible chef’s kitchen with soaring ceilings, an oversized island, top-tier appliances, and designer finishes. An inviting informal dining area with a walk-in wine storage room offers relaxed seating for gatherings of any size, while the formal dining room near the entry sets the stage for elegant entertaining. The main level showcases two en-suite bedrooms, including a lavish primary suite with a spa-inspired bath, a spacious walk-in wardrobe, and direct access to outdoor spaces. A handsome office (or optional fourth bedroom), a stylish powder bath, and a discreetly placed laundry room complete the level, along with a direct-access three-car garage. An elevator ensures effortless access to all levels — a rare and thoughtful addition that enhances comfort and convenience. Upstairs, two generous en-suite bedrooms rest on opposite wings for optimal privacy. The lower level offers an exceptional bonus/game room that opens to a covered balcony, perfect for indoor-outdoor entertaining. A custom terraced movie theatre brings cinematic luxury to your own home, ideal for movie nights and game days alike. Multiple terraces and balconies provide a seamless connection to the outdoors, inviting al fresco dining, relaxation, and entertainment while taking in breathtaking mountain and canyon views from the spa or by the outdoor fireplace. Every detail of this home has been meticulously curated to enhance its natural surroundings, architectural harmony, and timeless modern appeal. Located in the highly sought-after community of Cowan Heights and served by award-winning Tustin schools, this move-in-ready modern sanctuary offers an unparalleled blend of sophistication, comfort, and design —a home that defines modern living at its finest.
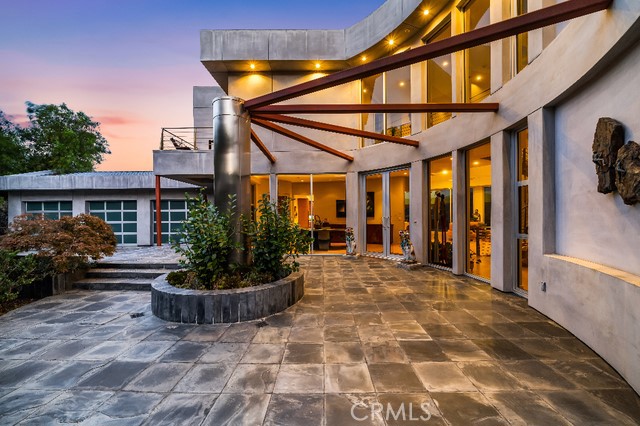
San Francisco, CA 94103
0
sqft0
Baths0
Beds Unique opportunity to acquire a well-established, 24-hour self-service car wash facility, complete with its own water well, at the bustling corner of 10th and Harrison Streets in San Francisco's vibrant SoMa district. The property presents strong potential for immediate revenue generation as well as future development opportunities.
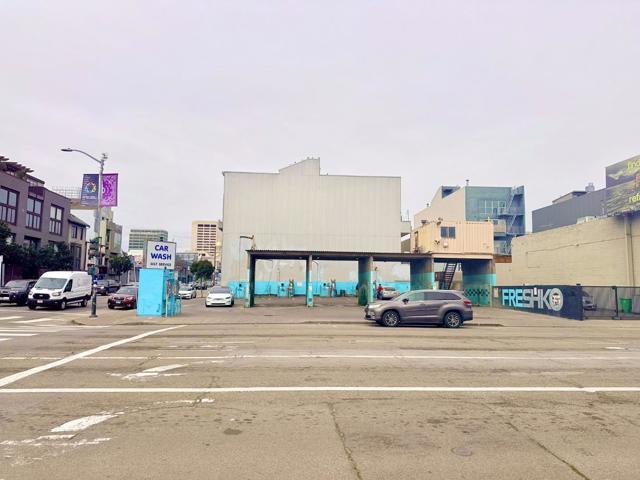
Portola Valley, CA 94028
4640
sqft4
Baths4
Beds Set in the tranquil Portola Valley Ranch with breathtaking views, this magnificent home blends architectural elegance with stunning natural surroundings. An open floor plan and walls of glass frame sweeping vistas of rolling hills and the Bay, with sightlines reaching San Francisco and Oakland. Multiple expansive decks, two spanning the full width of the home offer exceptional spaces for entertaining or relaxation. The main level features a grand entry illuminated by a dramatic skylight, leading to a striking LR/DR w/ soaring vaulted ceilings, skylights, FP, and a hidden bar. The light-filled eat-in kit, centered around an oversized oval island and SS appliances, opens directly to an al fresco dining deck. Also on the main level is a spacious bedroom w/ skylight and glass slider to a private deck, along with an elegant bath. The luxurious primary suite provides a serene retreat with its own FP, balcony, and WIC. An open staircase leads to the lower level, where a gorgeous FR w/ FP opens to a covered deck w/ expansive views. This level also includes a dedicated office, two full baths, laundry rm, and generous storage. With its thoughtful design and awe-inspiring setting, this home offers a rare opportunity for refined living in one of the Bay Areas most coveted communities.

Malibu, CA 90265
4260
sqft4
Baths4
Beds Experience elevated Malibu living in this gated contemporary estate, offered fully furnished and available for a quick close. Enjoy panoramic ocean, mountain, and city-light views from every level of this stunning three-story residence, ideally located near Point Dume with convenient access to Zuma Beach, acclaimed dining, and upscale shopping.Set on approximately half an acre, the home spans over 4,200 square feet and showcases an open-concept main level designed for both comfort and entertaining. The chef's kitchen features Viking appliances, a 6-burner stove with griddle, center island, and granite countertops. Hardwood bamboo floors and expansive sliding glass doors create seamless indoor-outdoor living, opening to a spacious balcony ideal for entertaining.The lower level offers three bedrooms, including two en-suite bedrooms, while the entire upper floor is dedicated to a private primary suite complete with a sitting area and fireplace, dual walk-in closets, a spa-inspired bathroom, and a large balcony with an outdoor fireplaceall capturing breathtaking ocean and mountain views.Additional highlights include four fireplaces, a three-car garage, a generous grassy yard, and a personal vineyard. Completely remodeled in 2008, this exceptional estate blends modern luxury, privacy, and natural beauty, presenting a rare opportunity to enjoy the Malibu lifestyle at its finest.
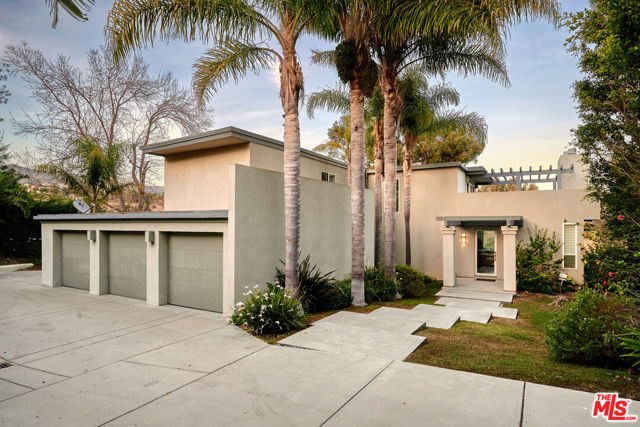
Los Angeles, CA 90024
3242
sqft6
Baths6
Beds Located in the highly desirable Comstock Hills enclave of Westwood, this beautifully updated and reimagined residence blends classic architectural charm with modern sophistication. Bright, open living spaces are designed for both comfort and effortless daily living. The main home features 5 bedrooms including 2 ensuite bedrooms upstairs, 2 additional bedrooms upstairs with jack and jill bathroom plus 1 bedroom on the main level and an additional bedroom in the separate guest in back area. The private backyard retreat is an entertainer's dream, showcasing a sparkling pool with waterfall features, an outdoor dining patio, and lush, mature landscaping. A dedicated play area with turf and towering trees provides the perfect space for families or gatherings. Moments from premier dining, shopping, and entertainment in Beverly Hills, Century City, and Westwood Village, and offering access to top-rated schools and convenient freeway connections, this exceptional property delivers an ideal blend of elegance, livability, and prime location.
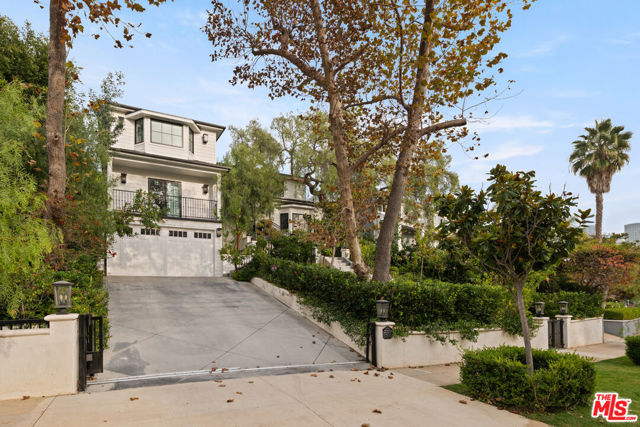
Arcadia, CA 91006
7681
sqft7
Baths5
Beds Spectacular Contemporary French Estate, designed by renowned architect Robert Tong, in Prestigious Tree-Lined Neighborhood completed in 2015. This exquisite estate home is nestled in a quiet, prestigious neighborhood, offering an exceptional blend of luxury, sophistication, and meticulous craftsmanship. Built with the highest quality materials and an eye for every detail, this residence delivers timeless elegance and modern comfort. Inside, the home welcome you with soaring two-story grand foyer features a chandelier with motorized lift, an elegant spiral staircase, and elevator access to all levels, boasts circular dome ceiling adorned with double and triple crown moldings, designer light fixtures, and custom casement windows. Flooring includes marble, travertine, rich hardwood, and carpet throughout. The formal living room impresses with 2-story ceiling and a fireplace, while the private library includes custom built-ins. Additional spaces include a game room with custom wet bar, formal dining room, and a spacious family room with views of the exterior courtyard—complete with fireplace—and the serene rear yard. Entertainment is elevated with a state-of-the-art theater room equipped with immersive surround sound. The gourmet kitchen is a chef’s dream, featuring a large central island, Wolf Professional Series appliances, Subzero refrigerator, custom cabinetry, separate wok kitchen, and a generous walk-in pantry. Every bedroom is a suite. Each bedroom is a private suite. The luxurious master suite offers a private sitting area, a large balcony, and an terrace with sweeping views of the backyard. It also features a huge walk-in closet with custom organizers and a spa-like bathroom with a Jacuzzi tub and steam shower. Additional features includes a wholehouse water softener system. Outside, the professionally landscaped yard showcases a sparkling heated pool and spa, plenty of fruit trees, gazebo, perfect for relaxation or entertaining. Additional amenities include full security alarm and surveillance system, paid solar panels, a four-car garage, gated U-shaped driveway for easy access and additional guest parking. Don't miss the opportunity of lifetime to call this Home!
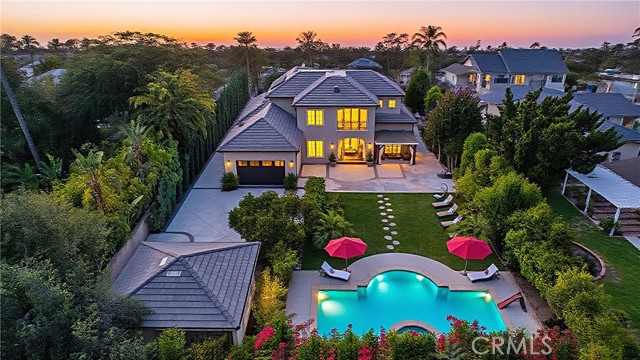
Lake Arrowhead, CA 92352
4400
sqft5
Baths6
Beds Welcome to one of the most exceptional turnkey lakefront estates in Lake Arrowhead, nestled directly on the water in exclusive Emerald Bay. A rare fusion of modern luxury, cutting-edge technology, and unparalleled lakefront living, this architectural masterpiece is designed for those who demand the best. Located within Arrowhead Woods—Lake Arrowhead’s private lake rights community—this property offers coveted access to one of Southern California’s most prestigious lakes. From the moment you arrive, the heated driveway and pathways set the tone for effortless mountain living. The oversized three-car garage and dedicated boat garage provide ample space for all your mountain and lake gear. Included with the home is a private single-slip dock and a custom waterfront cabana, offering the ultimate lakeside experience. Inside, every detail exudes sophistication—floating staircases, dramatic LED lighting, and floor-to-ceiling glass doors that seamlessly blend indoor and outdoor living. The chef’s kitchen is a true showpiece, featuring a 60-inch Wolf range, quartzite countertops, Waterworks fixtures, and warm accents of reclaimed North Carolina wood. Perfectly designed for both grand entertaining and intimate escapes, the home boasts multiple levels of heated decks, a linear fire pit, and a serene lakeside patio. The smart home system puts lighting, sound, and climate at your fingertips, ensuring comfort and control throughout. When it’s time to take the party lakeside, your covered pier and custom cabana bar await, right on deep, swimmable water. Beyond the breathtaking design and location, this estate has a strong history as a highly successful vacation rental—making it not only an extraordinary home, but an incredible investment opportunity. Whether you're seeking a personal mountain sanctuary or an income-producing retreat, this one-of-a-kind lakefront estate delivers an unparalleled lifestyle. Opportunities like this in Arrowhead Woods are rare—experience the pinnacle of lakefront living today.
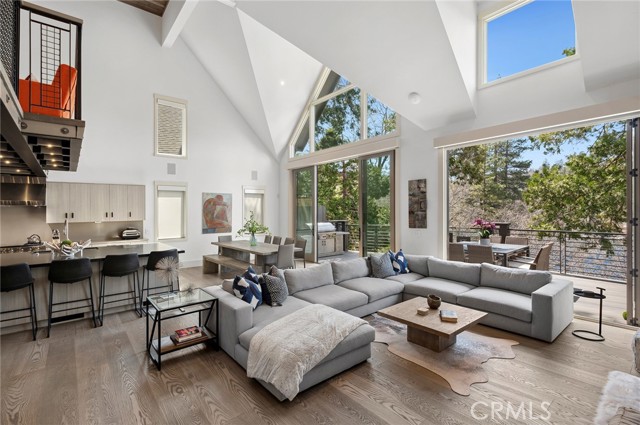
Page 0 of 0




