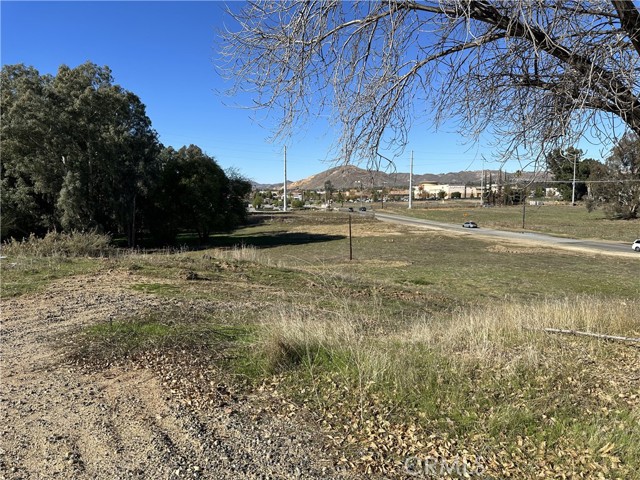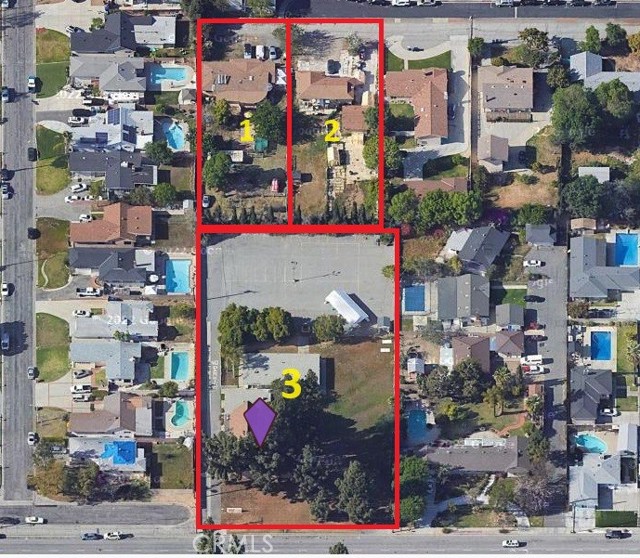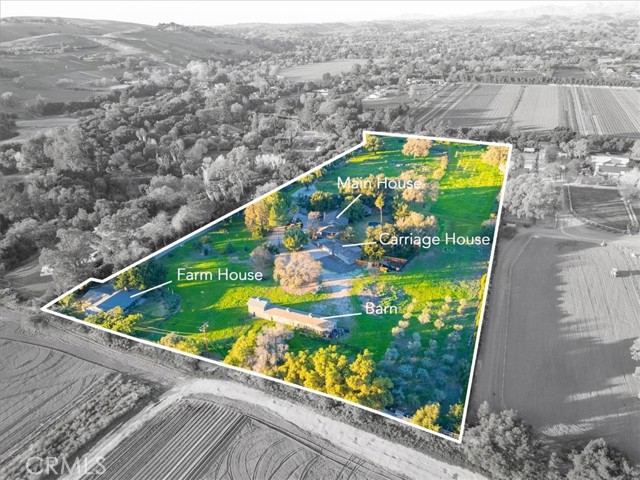search properties
Form submitted successfully!
You are missing required fields.
Dynamic Error Description
There was an error processing this form.
Pacific Palisades, CA 90272
$5,200,000
4376
sqft5
Baths5
Beds A Private Resort in the Prestigious Palisades Highlands Located in the exclusive guard-gated Palisades Country Estates, 17636 Camino De Yatasto offers an exceptional blend of privacy, luxury, and convenience. Set against panoramic mountain views in the serene Palisades Highlands, the home is just minutes from the beach, Palisades Village, and top-rated schools. Situated on over half an acre, this five-bedroom, four-and-a-half-bathroom estate spans nearly 4,400 square feet and has been thoughtfully upgraded to support seamless indoor-outdoor living. Inside, soaring beamed ceilings and expansive windows fill the home with natural light. The reimagined chef’s kitchen features Calacatta Monet marble countertops, Cle terracotta tile, SubZero and Wolf appliances, a large center island, and a sunny breakfast nook. The formal dining room and family room, complete with a double-sided fireplace and bar, offer an ideal flow for everyday living and entertaining. The backyard feels like a private resort, with a new pool and spa, fire pit lounge, outdoor kitchen, and resurfaced pickleball court, all surrounded by palm, olive, and fruit trees. Upstairs, the primary suite includes mountain views, a spacious private balcony, fireplace, and dual walk-in closets. Bathrooms have been redesigned with natural stone, Bedrosians tile, and artisan fixtures. Other design highlights include a custom white oak stair railing, new designer lighting, and cork underlayment on the second floor for added soundproofing. Additional features include a three-car garage, EV charging, Sonos system, Ring security, new Navien tankless water heaters, and a new roof. This home is a sanctuary of modern luxury in one of Pacific Palisades’ most desirable communities.

Pleasanton, CA 94588
7159
sqft4
Baths5
Beds Experience the perfect blend of elegance, privacy, and modern living at this extraordinary 58-acre estate, just minutes from downtown Pleasanton and major freeways. Zoned for agriculture, the property captures panoramic views of the Dublin Hills and rolling southern vistas while offering a rare sense of space and tranquility. The main residence spans approximately 7,159 sq. ft. and features five bedrooms and four bathrooms. Inside, spacious rooms are designed for comfort and entertaining: a living room with a cozy fireplace and sunset views, a grand dining room for formal gatherings, and a family room filled with natural light. The kitchen and baths are generously sized and ready for a modern refresh to reflect your personal style. Outdoor living takes center stage with two barbecue areas, a bocce ball court, garden pathways, and private sitting areas accented by fountains. A circular entertaining home provides additional space for gatherings, while two large outbuildings offer flexible storage for vehicles, equipment, or hobbies. A mobile home set apart from the main residence offers its own private views, ideal for guests, a caretaker, or rental income. Owned solar. This property is perfect for equestrian use, small-scale farming, or simply enjoying peaceful country living.

Newport Beach, CA 92663
3525
sqft4
Baths4
Beds Set on one of Newport Heights’ most desirable streets, 405 El Modena Avenue offers a thoughtfully renovated residence combining timeless style, modern comfort, and an exceptional coastal location. This move-in-ready home features four generously sized bedrooms and four beautifully updated bathrooms, along with a four-car attached garage—an uncommon feature in Newport Heights—providing ample space for vehicles, storage, or a home gym. A formal entry welcomes you with soaring vaulted ceilings and abundant natural light, creating an inviting and open atmosphere. The home has been extensively upgraded throughout, including newer flooring, interior and exterior paint, and a custom kitchen appointed all-new stainless steel appliances. Each bathroom has been tastefully remodeled with timeless materials and refined detailing, offering a clean, cohesive, and elevated aesthetic. Additional highlights include a new roof, professionally designed landscaping, an outdoor fireplace, and a built-in BBQ—ideal for entertaining or relaxed coastal evenings at home. Ideally located near Cliff Park, top-rated schools, beaches, dining, and shopping. A standout opportunity to enjoy a fully renovated home in one of Newport Beach’s most sought-after neighborhoods.

Los Angeles, CA 90066
5986
sqft6
Baths6
Beds MASSIVE 10,888 square foot lot in the desirable Mar Vista hills, this elegant 2-story Coastal Traditional home is UNDER CONTUCTION and being built with the finest quality materials and finishes. The delightful entry leads to the open-concept floor plan with a formal dining room and bonus/ flex/ office. The chef-inspired kitchen is equipped with top-of-the-line appliances, a walk-in pantry, and a large island with bar seating. The kitchen opens to the sunny breakfast nook, dining area and great room with a beautiful fireplace. Sliding doors from the dining area open to the patio and lush backyard with a sparkling pool and spa. A powder room, a bedroom with a walk-in closet and ensuite bathroom, and a mud room off the attached 2-car garage complete the first floor. The second floor has a loft, laundry room with a sink, a junior suite with a walk-in closet and ensuite bath, and two secondary bedrooms with walk-in closets and a jack-n-jill bath. The luxurious spacious grand suite has a retreat and two walk-in closets. The grand bath has a dual-sink vanity, freestanding tub, and a walk-in shower. The detached ADU has a grand living space with staking doors to the patio & backyard, a full kitchenette, a separate bedroom, and a full bath. New TJH homeowners will receive a complimentary 1-year membership to Inspirato, a leader in luxury travel. Completion dates are subject to final permits being received. Home, pricing, and community information is subject to change, on homes prior to sale, at any time without notice or obligation. Square footages and dimensions are approximate and may vary in construction and depending on the standard of measurement used, engineering and municipal requirements, or other site-specific conditions. The square footage listed for this property is an approximation and Seller and Seller's Broker/Agent do not guarantee the accuracy of this information. If square footage is material to Buyer's purchasing decision, Buyer is advised to independently verify the square footage, lot size, and all other property dimensions during the buyer's investigation period and rely solely on their own investigations and those of professionals retained by Buyer. Imagery is representational and does not depict specific details. All information subject to change. No representations or warranties, express or implied, are made by Seller regarding square footage. Illustrative landscaping shown is generic and does not represent the landscaping proposed for this site. All imagery is representational and does not depict specific building, views or future architectural details.

Los Angeles, CA 90064
4397
sqft5
Baths4
Beds Welcome to this stunning, nearly-completed 4-bedroom, 4.5-bathroom Spanish-style home by Thomas James Homes, offering 4,397 square feet of exquisite living space in a prime Los Angeles location. Nestled in a serene neighborhood, this beautifully crafted home combines timeless architectural charm with modern functionality. Enjoy easy access to vibrant dining, shopping, and entertainment, as well as convenient proximity to top-rated schools and parks. Step inside to discover a thoughtful floor plan designed for both comfort and elegance. The first floor features a private study with French doors that open to the front porch, creating a bright and inviting workspace. The formal living and dining rooms flow seamlessly into the heart of the home: a gourmet kitchen with top-of-the-line appliances, a spacious island, a walk-in pantry, and a butler's pantry. The kitchen connects to the expansive great room, which boasts sliding doors to the backyard, perfect for entertaining or relaxing. A main-level bedroom with an en-suite bathroom offers privacy and flexibility for guests or family members. Upstairs, a spacious loft welcomes you upon landing, providing a versatile space for lounging or play. Two secondary bedrooms, each with its own en-suite bathroom and walk-in closet, offer comfort and convenience. The grand suite is a luxurious retreat, featuring dual walk-in closets and a spa-like grand bath with a freestanding soaking tub, a walk-in shower, and dual vanities. A dedicated laundry room with a sink completes the second floor. New TJH homeowners will receive a complimentary 1-year membership to Inspirato, a leader in luxury travel. Completion dates are subject to final permits being received. Home, pricing, and community information is subject to change, on homes prior to sale, at any time without notice or obligation. Square footages and dimensions are approximate and may vary in construction and depending on the standard of measurement used, engineering and municipal requirements, or other site-specific conditions. The square footage listed for this property is an approximation and Seller and Seller's Broker/Agent do not guarantee the accuracy of this information. If square footage is material to Buyer's purchasing decision, Buyer is advised to independently verify the square footage, lot size, and all other property dimensions during the buyer's investigation period and rely solely on their own investigations and those of professionals retained by Buyer. Imagery is representational and does not depict specific details. All information subject to change. No representations or warranties, express or implied, are made by Seller regarding square footage. Illustrative landscaping shown is generic and does not represent the landscaping proposed for this site. All imagery is representational and does not depict specific building, views or future architectural details.

Oxnard, CA 93035
3209
sqft4
Baths4
Beds Welcome to an exceptional oceanfront home on Ocean Drive in the heart of Hollywood Beach, where modern design meets relaxed coastal living. This three story residence offers four bedrooms and three and a half bathrooms, all thoughtfully designed to maximize comfort, natural light, and stunning ocean views. Newly installed flooring runs throughout the home, the bathrooms have been fully remodeled with updated tile and modern finishes, and a whole home surround sound system adds to the elevated living experience. A private elevator connects each level, complemented by a striking spiral staircase that brings architectural character to the space. Every floor opens to its own deck or patio, leading up to a spectacular rooftop deck with panoramic views of the Pacific, harbor, and mountains--perfect for entertaining or simply enjoying the sunset. The gourmet kitchen features a Wolf professional grade range, Viking refrigerator, stainless steel appliances, refined finishes, and generous workspace. The adjoining living and dining areas flow effortlessly to outdoor spaces, creating a true indoor outdoor lifestyle. The primary suite is a peaceful retreat with a see through fireplace, cedar lined walk in closet, and a spa inspired bathroom complete with a soaking tub and ocean view shower. Three additional bedrooms enjoy great natural light, including one with a private deck. Modern comforts include a dedicated media room, a two car garage with EV charging, and thoughtful upgrades throughout. With direct beach access, sweeping views, and refined amenities, this Hollywood Beach residence captures the essence of luxury coastal living.

Lake Elsinore, CA 92532
0
sqft0
Baths0
Beds HARD TO FIND 6+ ACRES WITH I-15 FREEWAY VISIBILITY LOCATED AT THE BUSIEST OFFRAMP IN THE DYNAMIC, GROWING CITY OF LAKE ELSINORE. THE I-15 AND HWY 74 COMMERCIAL CORRIDOR IS HOME TO A SUPER WALMART, COSTCO, LOWES HOME IMPROVEMENT, LA FITNESS, CHILI'S, CHICK-FIL-A, JERSEY MIKES AND MANY OTHERS . OFFERING CONSISTS OF 6 PARCELS, SITS AT INTERSECTION OF 2 STREETS , AND IS ZONED C-2. MANY POSSIBILITIES.

Covina, CA 91724
0
sqft0
Baths0
Beds **Attention Developers: Unbeatable development trio! Calling all developers to seize an unbeatable opportunity! This listing price is for parcel 8401-014-010 only. For $7,870,000.00, it is included 2 additional parcels 8401-014-017 and 8401-014-018. It adds up around 2.43 acres of prime development land. **Strategic plan** purchase all 3 parcels together for a seamless development process and maximum potential. **~2.43 acre ** There are ample space to bring your multi-unit development vision to life. ** Ideal location ** easy access to downtown Covina, freeway 210, 10 and other amenities. ** It is a great potential to create a thriving residential community or another innovative project. This is a rare chance to secure a trio of parcels that holds immense promise. Don't miss out on this opportunity to elevate your portfolio. Contact us now to make your mark in the world of real estate development!

Los Olivos, CA 93441
6174
sqft9
Baths9
Beds Imagine arriving at your own private, storybook estate in the heart of Santa Ynez wine country. Los Olivos, renowned for its thoroughbred racehorse ranches and private acreage estates, is also a nationally known wine destination, popularized by the 2004 Sideways movie. The area’s proximity to Southern California positions it as a chosen respite for SoCal residents seeking solace, away from the LA hustle. With a history of famed residents including Michael Jackson, movie producers and actors, and billionaires, the Santa Ynez Valley provides a peaceful space where stars and creatives come to disappear from the crowds. Welcome to Clairmont Farms! Once home to David Cassidy, this legacy property combines classic 1930s architecture with Hollywood heritage and sweeping lavender fields. The 8+ acre estate accommodates 3 separate homes, plus a barn. The main house was built and designed by a 1930s silent film actress who wanted her own paradise in the valley. Planned for entertaining, the main home living room features a twenty-foot wall of window, highlighting the Hollywood style pool and oversized patio in the backyard. Hospitality-minded touches include a serving room that directly services the patio area, a large Butler’s pantry, and a wine cellar. By design, the windows and door placements emphasize natural light and cross-breeze, while each en suite bedroom has its own bathroom. Preserving its historic charm through features like original doors, hand-carved door frames, classic moldings, and restored hardwood floors, the main residence is also ready for contemporary enhancements. Beyond the main house and tucked away for privacy, the original 1920s farmhouse provides another 3BD living area for extended family, guests, or its current use as a short-term rental space. The third house on the property, the carriage house, adds yet another living, creative, or rental space. Once used by David Cassidy as his recording studio, this space could also be used as a business operation center or an artist’s studio. Currently a working lavender farm, with the guest houses being rented short term, Clairmont Farms is a one-mile walk, bike ride, or drive from downtown Los Olivos. Whether you’re looking to create a country retreat, a boutique farm, an equestrian estate, or a gathering place, there’s room here to explore your own vision. Clairmont Farms is more than a home; it is a legacy estate—a place to live, create, grow, host, and enjoy!

Page 0 of 0




