search properties
Form submitted successfully!
You are missing required fields.
Dynamic Error Description
There was an error processing this form.
Dana Point, CA 92624
$5,190,000
4692
sqft6
Baths4
Beds Located on a scenic drive overlooking Capistrano Beach, this custom elegant residence offers a magnificent unobstructed view of the Pacific Ocean and its coastline. Right across from the Pines Park, it is as close as you can get for a great view without the busy traffic down by the PCH, but yet, close enough for all the exciting food, shopping, and events in the lively Capistrano Beach neighborhood of Dana Point. The residence features four bedroom-suites, three upstairs and one downstairs with a separate powder room downstairs as well. Upon entry, the sun-bright living room with great view of the park and the ocean will make you wants to sit down and stay. But it gets better for the upstairs balcony by the loft where you can enjoy relaxing and unwinding moments or even a romantic dinner by the ocean. When you walk up the stairs to the rooftop patio, you will be treated with the best and spectacular view of the ocean and the surroundings! Chef’s kitchen comes with custom cabinetry throughout, 6-burner Thermador stove and other selective appliances. This cozy beach house has a large master bedroom suite completes with a retreat area with a fireplace, a separate study or office area along with an exercise/yoga room and a balcony for the backyard view. Landscaping of this house has been tastefully updated with colorful array of various plantings in both front and back yard. Enjoy your backyard built-in BBQ – perfect gathering place for family and friends. This house has also been renovated with refinished wood floor, new interior and exterior paint, new carpet, new recessed lighting throughout, along with new epoxy flooring in the garage.
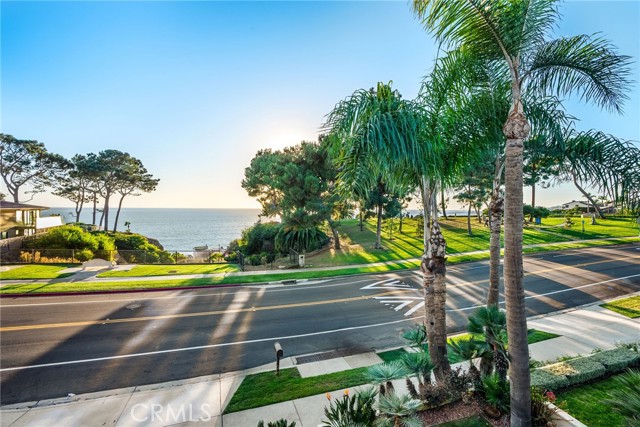
La Jolla, CA 92037
2839
sqft5
Baths4
Beds Experience Exhilarating OCEAN Vistas, Dazzling WHITEWATER Views, and Glorious SUNSETS that paint the sky---this LLOYD WRIGHT masterpiece is more than a home, it is Living in a piece of HISTORY! Brilliantly blending Nature, Art, and Architecture this IS truly a LEGACY Home! With 4 bedrooms and a lower floor studio, all bedrooms and living areas have breathtaking OCEAN views! Meticulously renovated adding a 2-bedrooom wing, solar, chef's kitchen with Sub-zero, Viking, and Miele appliances, this spectacular John Lloyd Wright Gem welcomes you home to Coastal Perfection!
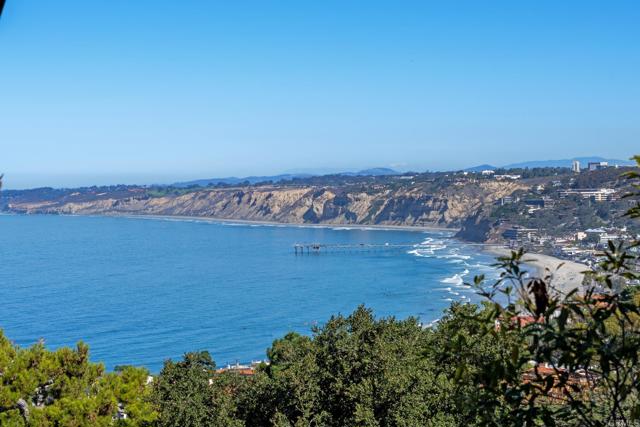
Arcadia, CA 91006
6632
sqft6
Baths5
Beds Custom Estate in one of the most sought-after neighborhoods in the exclusive Santa Anita Oaks of North Arcadias. Built by Mursol and designed by Robert Tong. Feature with Open Floor Plan, Cathedral Ceiling, a spacious living-dining great room that opens to the side patio. The Cheft's kitchen with Viking and Wolf appliances include Wok Kitchen and Pantry room opens to the spacious family room that bathes in natural light. . State-of-the-art movie theater with 10-foot screen, office completely finished in rich wood, laundry room, 3-car garage with epoxy floors and second master suite complete the first level.Take the elevator or extra wide staircase to the double-door master suite with tremendous walk-in closet, separate steam shower and sunken tub. The lush backyard with gorgeous pool & spa with a waterfall, and large patio area with a built-in BB
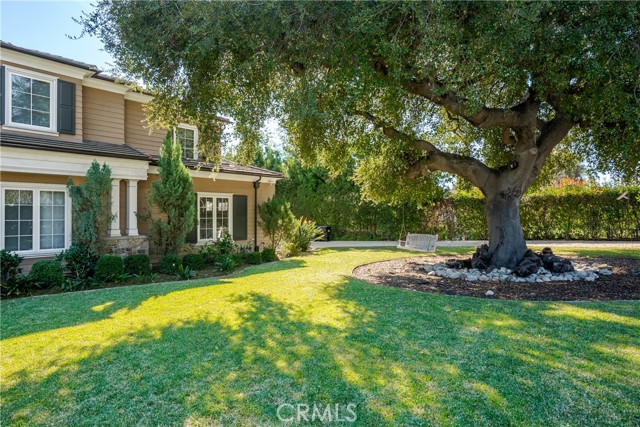
El Monte, CA 91732
0
sqft0
Baths0
Beds Great Location in City of EL Monte , GATED Community , 12 Units Condo Townhouse Built In Year 1981 at 2826 Cogswell Rd EL Monte CA 91732. There are 10 Units of 2 Bedrooms and 1.5 Baths Plus Attached 2-Car Garages at Monthly Rent $ 2,280 to $ 2,395 Per Unit. The Other 2 Units Are 3 Bedrooms With 1.5 Baths and Attached 2-Car Garage at Monthly Rent $ 2,639 Per Unit. Each Unit has been Renovated with Newer Laminate Flooring, Kitchen Cabinets with Granite Counter Top and Sink, Faucet, Newer Bathrooms Vanities / Cabinets / Mirrors. Each Unit Has Its Own Central AC/Heating System . Laundry Area with Washer and Dryer Hook-Up in The Garage For Each Unit. Total Monthly Gross Income $ 28,333. Annual Gross Income : $ 339,996 ; Annual Expense Includes the Current Property Tax and Insurance : $ 90,372; Annual Net Income : $ 249,624 . Tenants Pays Its Own Electricity and Gas Monthly. Owner Pays Water/ Trash Every Month. 12 Gas Meters and 12 Gas Meters and 1 Water Meter. Easy Maintenance with Low Cost Maintenance Fee. Close to Super Market , Bus Stations , Freeway Access 10,60 or 605. Property Across to Elementary School . No Pool, No HOA. Most of Tenants' Leases Are " Month-to- Month" or " 12 Months Lease ". Best Income Property for Long-Term Investment . Each Unit with its Own APN. For Sale All 12 Units at 2826 Cogswell Rd # A, (APN#8106-004-020); #B (APN#:8106-004-021) ,#C (APN#8106-004-022) ,#D (APN#8106-004-023),#E (APN#8106-004-024), #F (APN#8106-004-025), # G (APN#8106-004-026) ,# H (APN#8106-004-027) , #J (APN#8106-004-028), #K (APN#8106-004-029) , # L (APN#8106-004-030) ,# M (APN#8106-004-031) with Each Individual APN's . Separate Property Tax Bill for Each Unit.
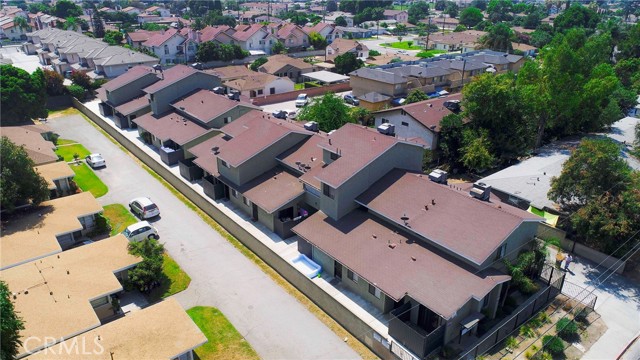
Rancho Mirage, CA 92270
4062
sqft5
Baths4
Beds A residence of true architectural distinction, 3 Echo Lane is a sculptural modern home designed by Sean Lockyer, AIA, principal architect of the internationally recognized Studio AR&D. Known for refined modernism and materially expressive design, Lockyer's work is celebrated for its clarity of form, thoughtful proportions, and seamless relationship to landscape qualities fully realized in this exceptional residence. Built with steel beam construction, the home exemplifies architectural integrity, structural honesty, and enduring craftsmanship. Clean horizontal lines, purposeful massing, and carefully composed sightlines frame west-facing mountain views, capturing the drama of the San Jacinto range and delivering unforgettable desert sunsets. Walls of Fleetwood sliding glass doors create expansive openings that dissolve the boundary between interior and exterior, a hallmark of architecturally significant modern design. Outdoor living is elevated by a dedicated pool pavilion, conceived as an extension of the home's architectural language providing shaded lounge and entertaining space while anchoring the resort-style grounds with structure, balance, and presence. The outdoor environment has been thoughtfully reimagined with a recently redesigned zero-edge pool and spa, complemented by a dramatic water wall that functions as both architectural feature and kinetic art, enhancing sound, movement, and visual calm. Interiors reflect a gallery-like restraint enriched by bespoke finishes and couture-level details. The primary bathroom is a sculptural retreat, highlighted by a freestanding travertine soaking tub carved from a single monolithic block of stone a rare artisan element more commonly found in museum-quality design. Select walls are appointed with Gucci and Phillip Jeffries wall coverings, adding texture, depth, and refined luxury. California Closet systems are seamlessly integrated to preserve clean architectural lines while enhancing functionality. A Control4 home automation system supports modern living with intuitive control of lighting, window coverings and audio/video, ensuring comfort without compromising design intent. Architecturally significant, structurally sophisticated, and meticulously curated, 3 Echo Lane represents a rare opportunity to acquire a modern desert residence where architecture, landscape, and livability convergeset within the prestigious enclave of Echo at Rancho Mirage.

Encinitas, CA 92024
5166
sqft7
Baths5
Beds Lot 9, Stonesteps, offers a bold interpretation of modern farmhouse style, featuring five ensuite bedrooms, two powder rooms, a loft, office, and California room for year-round indoor-outdoor living. The home’s interiors are layered with warm wood tones, sleek metal finishes, and high-contrast surfaces, bringing depth and personality to every space. Located in an exclusive nine-home coastal enclave, this residence also includes premium appliances and custom designer touches throughout.
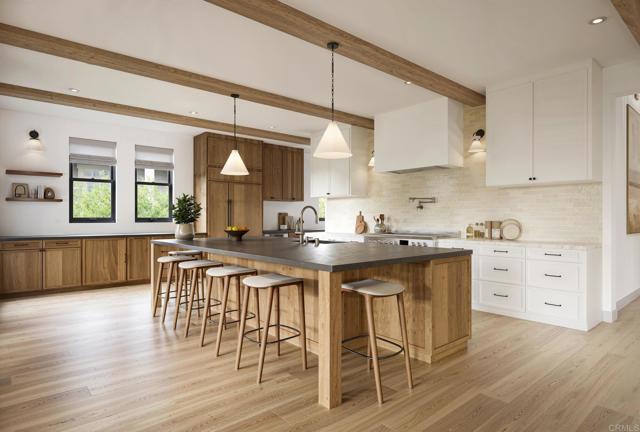
Morgan Hill, CA 95037
0
sqft0
Baths0
Beds Discover a truly unique industrial opportunity at 16260 Church St, Morgan Hill, Ca. This quality multi-tenant industrial facility is positioned for strategic use and income for decades to come. The property was originally designed with the ability to operate as 4 separate units but is currently 3 self-sustained units. USERS & INVESTORS With Sempera Organics lease expiring in May 2026 owner/users can occupy approx. half of the building. Investors can also see significant upside in lease up opportunities at significantly higher rents than currently realized. LOCATION SUMMARY Morgan Hill is a vibrant city in Santa Clara County located in South Silicon Valley, just 10 miles south of San Jose. Morgan Hills ideal location offers residents and visitors a vibrant Downtown, year-round outdoor recreational activities, including cycling, golfing, swimming, and boating.

Malibu, CA 90265
4509
sqft5
Baths4
Beds A stunning architectural masterpiece where privacy and creativity converge in the exclusive gated enclave of Cavalleri. Fully renovated with impeccable designer finishes, this home features floor-to-ceiling glass walls, White Oak floors, and a central spiral staircase. Enjoy panoramic ocean and mountain views from multiple decks, including a newly redone rooftop deck offering 360-degree vistas, an indoor wet bar, a built-in BBQ, and a fire pit. The entry level is an entertainer's dream with an open-concept layout, featuring multiple seating areas, serene coastal views, and stacking glass doors that lead onto a wrap-around deck. The dining area flows seamlessly into the chef's kitchen, boasting Miele appliances, Labradorite stone countertops, a gas range with dual ovens, and a large island with breakfast bar seating. The luxurious primary suite overlooks the sparkling Pacific and includes a comfortable sitting area, motorized drop-down television, spa-like bath with dual rain steam shower, free-standing porcelain soaking tub, and direct access to a sun-soaked patio. Two additional en-suite bedrooms and a detached guest suite provide ample space for family and guests. Outside, a grassy lawn wraps around the home, and there are plans available for a future pool. Additional features include a full-home Sonos system, remote-controlled blackout shades, a laundry room, and a 2-car garage. All set within a private, gated community on a quiet cul-de-sac with convenient trail access and a central location near local markets, schools, restaurants, pristine beaches, and more. Experience Malibu at its finest, where breathtaking beauty and refined coastal elegance come together in one remarkable home.

Encino, CA 91316
4170
sqft5
Baths4
Beds Tucked discreetly behind a wrought-iron gate and up a long, picturesque driveway that crosses a charming bridge, this beautifully reimagined ranch-style retreat offers a rare blend of privacy and allure. Sheltered beneath a canopy of oak trees and framed by vibrant rose gardens, the home exudes warmth and sophistication. Meticulously remodeled with high-end finishes and an exceptional eye for detail by interior designer Paula Bruss, the single-story residence is filled with natural light, thanks to expansive windows that capture the sun from dawn to dusk. Vaulted ceilings, refined stone and tile work, designer fixtures, and architectural character elevate every room with timeless charm. French doors open to an enchanting backyard oasis, with a spectacularly oversized swimming pool and lush green lawn perfect for relaxing, entertaining, or simply enjoying the serenity of nature. The long paver-stone driveway leads to a spacious motor court with ample parking, in addition to a two-car attached garage. A separate, private guest house complete with a full bathroom and kitchenette offers ideal accommodations for guests, extended family, or a home office. The main residence includes three bedrooms (one of which is currently converted into a custom closet but can be easily reverted), spanning approximately 3,770 sq ft. The guest house adds an additional approximate 400 sq ft of well-appointed living space.
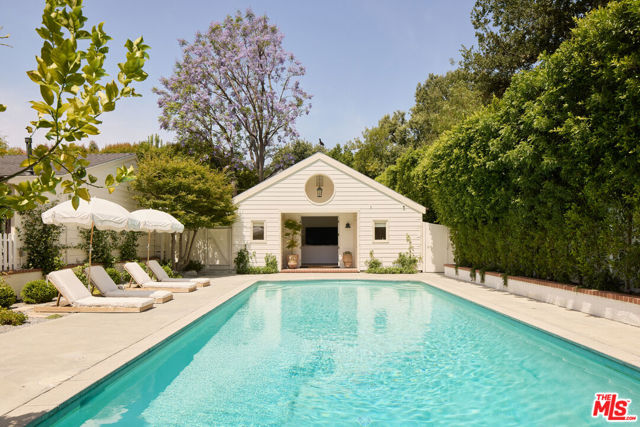
Page 0 of 0




