search properties
Form submitted successfully!
You are missing required fields.
Dynamic Error Description
There was an error processing this form.
Long Beach, CA 90804
$5,150,000
0
sqft0
Baths0
Beds 1225 Bennett Avenue presents a rare opportunity to acquire a well-maintained 17-unit apartment building in a prime East Long Beach location. Built in 1987 and situated on a sizable 12,065 SF lot, this 16,503 SF, three-story property offers a highly desirable unit mix and significant rental upside in one of the strongest rental submarkets in the area. The building features (4) 2-bedroom, 2-bath units, (11) townhome-style 2-bedroom, 2.5-bath units, and (2) studio lofts—designed to attract a diverse tenant base seeking spacious, functional living space. With a current CAP rate of 3.73% and a projected proforma CAP of 7.00%, the property offers approximately 60% upside in rents, making it a compelling value-add opportunity for investors. On-site amenities include a parking garage with 32 spaces and (2) shared laundry rooms. Priced at $302K per unit and $312 per square foot, the asset is competitively positioned within the market. Ideally located in East Long Beach, the property is just blocks from Recreation Park Golf Course and less than two miles from the Long Beach Traffic Circle—home to some of the city’s best retail, dining, and entertainment. Whether you're looking to stabilize a well-located asset or reposition it for stronger returns, 1225 Bennett Avenue offers a rare chance to invest in a quality multifamily property with built-in upside.
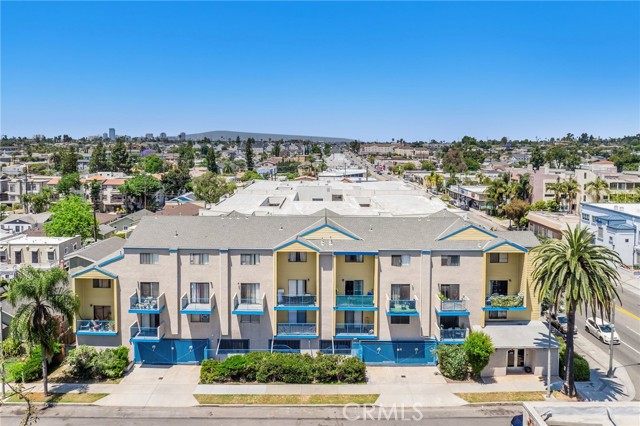
Los Angeles, CA 90034
0
sqft0
Baths0
Beds 3705 Westwood Blvd is a highly coveted 16-unit multi-family asset located in the most desirable pocket of LA, Operating at a 6.05% CAP in Palms, CA. Close to the Culver Steps, Sony Studios, Amazon, HBO, We Work, and the list goes on. You are buying in a pocket of LA, driving the youngest demographic, and attracting the best jobs. The sky's the limit with the future appreciation of this asset. This two-story asset features a desirable mix of spacious one's and two bedroom units, as well as three bedroom units, catering to strong rental demand in this prime Westside market. Additionally, the property is fully parked with 16 parking spaces on-site. All appliances in each unit come with Choice Home Warranty covering major equipment such as Water Heaters, AC, Fridges, & Plumbing. The property has had many capital improvements, including a new roof and copper plumbing. Easily Create $1M in Profits. BUILD 5 NEW UNITS WITHOUT SACRIFICING PARKING! Speaking of upside and creating value, if you are looking to build ADU's this is the building for you. A design proposal for 4 x 2 Bedroom units and one 1-bedroom unit for a total of 5 new units and over 3300 sq ft, can be added to the property without sacrificing parking, bringing an incredible opportunity for a buyer. Build all 5 units for just $160,000 a door bringing your income up to $50,515.44. To build for $160k a door in this neighborhood alone will create an additional $1.8 Million in value with $1 Million in profits. This is the easiest way to more than double your money in one year.

Riverside, CA 92507
0
sqft0
Baths0
Beds This newer construction property consists of four suites with exceptional parking and freeway access. The property is located at the entrance to the Target Shadow Anchor, with ingress and egress. Target has the Prime Sign Location on the Freeway Pylon, and also monument signage at the entrance by the subject property and is also situated along Day Street where this main arterial connects to the Interstate 60. The property sits along a busy corridor of the Interstate 60 with a Huge Pylon dedicated to this 2,000,000 +/- Square Foot Regional Retail Power Center, located at the Freeway Interchange of the I60 and the I215. This is the prime exit on the I60 coming from the east, and you can also come to the center from the south by exiting off the I215. This offering consists of two nationally branded tenants, including Verizon & GameStop, and one regionally branded tenant AhiPoki, and also Pho Ha which has more than one location. All tenants are on NNN leases, and all renewed their options, except AhiPoki (they took over the Subway Space, because Subway had no more options). The building is also well-suited for future leasing that can produce increase in rents over time. Brokers and tenants call regularly unsolicited, wanting to know if any leases are expiring soon so they can takeover the space. The entire power center is very low turnover, as landlord has only ever lost one tenant when Payless filed bankruptcy. Shadow Anchored by Target, the subject is Pad Building C located at the drive entrance to Target, known to be one of the most visited shopping destinations in the region. All tenants are seasoned at this location, except for AhiPoki, but even then AhiPoki has clientele in the area, because they used to be located across Day Street in the Lowes shopping center.
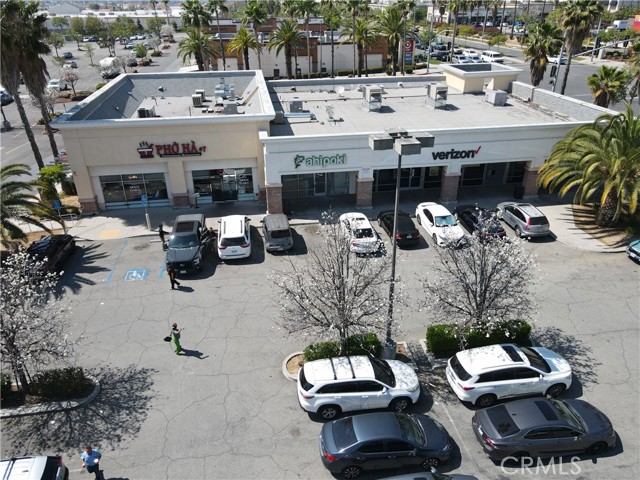
Los Angeles, CA 90049
4651
sqft6
Baths4
Beds Tucked away on a peaceful street in one of Brentwood's most coveted enclaves, this strikingly updated 4-bedroom, 6-bath modern residence offers refined design, impressive scale, and effortless livability. A dramatic 10-foot entry door opens to a voluminous interior highlighted by soaring 14-foot ceilings and an expansive, open layout ideal for both everyday living and entertaining. The heart of the home features a chef-caliber kitchen equipped with top-tier appliances, an oversized dining area, and multiple living spaces designed for seamless flow. These areas connect effortlessly to a private backyard retreat, complete with a newly constructed pool and spa, along with dedicated spaces for outdoor dining and relaxation.The primary suite serves as a true sanctuary, boasting a spa-inspired bathroom with dual vanities, a freestanding soaking tub, and a custom walk-in closet. Additional amenities include two thoughtfully placed powder rooms, a newly added theater, and a spacious entertainment lounge with a fireplace perfect for hosting gatherings or enjoying quiet evenings at home. Notable upgrades include a fire-resistant standing-seam metal roof, fully updated electrical and plumbing systems, and a generous three-car garage with ample storage. A rare opportunity to own a turnkey modern home in a premier Brentwood location.
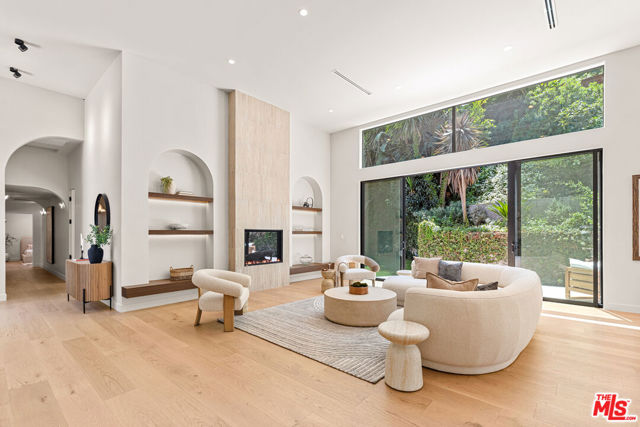
Tarzana, CA 91356
6687
sqft7
Baths5
Beds Stunning Private Estate South of the Boulevard located in one of the most desirable neighborhoods in Tarzana, this exceptional private gated estate offers the perfect blend of modern design and luxurious living. Set on beautifully landscaped grounds, the home boasts 5 bedrooms, 7 bathrooms, a study, a media room, and an array of high-end amenities that make it an entertainer's dream. The open floor plan creates a seamless flow between the living spaces, making it ideal for both intimate gatherings and large-scale entertaining. The chef’s kitchen is a culinary masterpiece, featuring Wolf and Sub-Zero appliances, a large center island, quartz countertops, a breakfast area, and a Miele coffee maker. The romantic primary suite serves as a serene retreat with a cozy fireplace, a spa-like bathroom, a large walk-in closet, and two private balconies. Additional highlights include 6 fireplaces throughout the home, a Crestron smart home system, Fleetwood pocket doors, integrated indoor and outdoor speaker systems, and security cameras. The exterior is just as impressive, with lush landscaping, a large reverse infinity pool and spa, a pool house, and a fully equipped outdoor kitchen with a 5-burner stove, BBQ, and beverage refrigerator. A covered patio with dual fireplaces is perfect for year-round entertaining and relaxation. For active pursuits, there’s a lighted sport court and a putting green, ensuring there’s something for everyone. Other standout features include a detached garage with ample parking space for luxury vehicles, RVs, and tour buses, as well as room for 10+ additional cars. The property is fully equipped with solar panels and underground utilities for enhanced sustainability. This home offers unparalleled privacy, comfort, and style, making it an ideal sanctuary for those seeking the ultimate in luxury living.
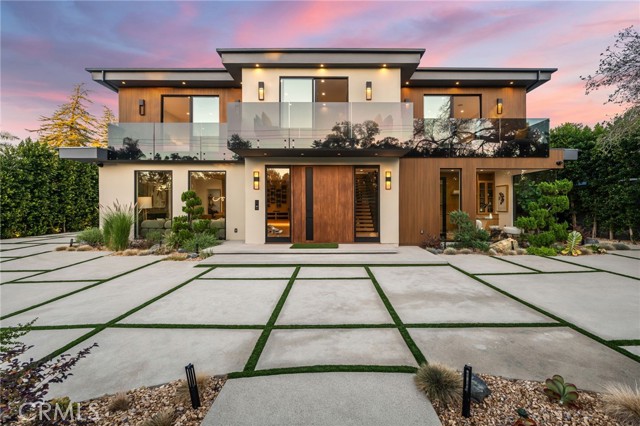
West Hollywood, CA 90046
5183
sqft8
Baths5
Beds A masterful blend of architectural innovation and modern luxury by acclaimed designer Amit Apel, 930 N La Jolla Avenue is the crown jewel of La Jolla Avenue. Located in the heart of West Hollywood, this newly constructed modern showpiece is more than just a residence; it's a bold statement in design, lifestyle, and sophistication.An incredible opportunity for the discerning buyer - no ULA tax applies, and the owner is open to accepting cryptocurrency. Additionally, the seller is willing to install a gated entry offering enhanced privacy and exclusivity.Step inside and be captivated by a dramatic open floor plan anchored by a striking black glass floor feature that offers a window into the expansive lower level. The formal dining area impresses with a show-stopping chandelier, sleek fireplace, and floor-to-ceiling glass wall that floods the space with natural light. The living area flows effortlessly into a gourmet kitchen outfitted with German cabinetry, an oversized waterfall eat-in island, top-of-the-line Miele appliances, and sculptural Dekton countertops. Disappearing glass walls open to an entertainer's dream backyard: a smart pool and spa with micro-LED lighting and built-in cover, a sunken fire pit lounge, and expansive outdoor space for al fresco living.Upstairs, the luxurious primary suite offers a true retreat with 14-foot vaulted ceilings, a private balcony, spa-style bath with soaking tub and glass shower, dual floating vanities, and two large walk-in closets. Each guest bedroom includes an en suite bath, with two featuring private balconies and serene views of the Hollywood Hills. A rare 2,000 sqft basement delivers exceptional versatility complete with a soundproof home theater (or future music studio), gym, bonus rooms, guest accommodations, and a wellness area featuring a Clear Canadian cedar sauna with Himalayan salt insert and IPE flooring.Built with premium materials and state-of-the-art technology including Fleetwood doors and windows, a Zoeller pump system, triple-zone HVAC, central audio, and Wi-Fi extenders - this one-of-a-kind home pairs luxury with long-lasting quality in one of Los Angeles' most desirable neighborhoods.

Los Angeles, CA 90048
4000
sqft6
Baths5
Beds A rare opportunity to own a brand-new 5-bedroom, 5.5-bath modern residence in a highly desirable Los Angeles neighborhood offering exceptional space, design, and value for the area. The open main level is designed for seamless indoor-outdoor living, with oversized sliding doors that lead to a private backyard retreat featuring a pool, jacuzzi, sunken fire pit lounge, and built-in BBQ your own resort-style escape. The chef's kitchen is anchored by premium Miele appliances, custom cabinetry, and a layout made for real entertaining, effortless, social, and elevated. Every bedroom is ensuite, creating privacy and comfort throughout. Limestone bathrooms, curated stone finishes, and a full smart home system elevate daily living without overcomplicating it. Compared to surrounding sales, this home delivers more space, newer construction, and a stronger lifestyle value all in a location that continues to appreciate. A turnkey opportunity for buyers who want quality, scale, and long-term upside.
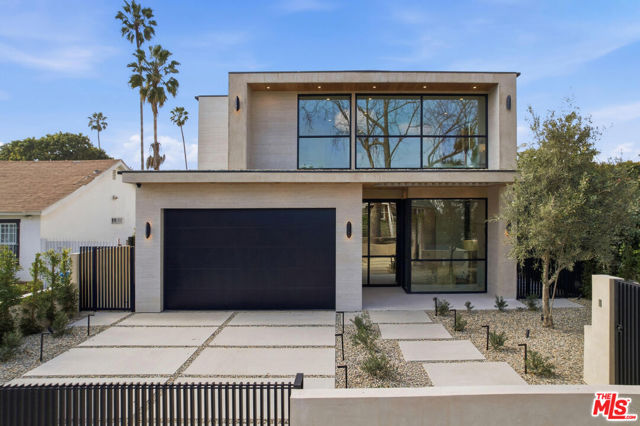
Huntington Beach, CA 92649
0
sqft0
Baths0
Beds A Rare Industrial Opportunity in Coastal Huntington Beach - Offered for the first time in years, 15591 Container Lane is a freestanding industrial building delivering nearly 12,000 square feet of flexible space in one of Orange County’s most desirable coastal business hubs. This property is ideal for an owner-user, investor, or visionary developer seeking to capitalize on the low industrial vacancy rate in Huntington Beach. Currently configured as two separate warehouse spaces (6,765 SF and 5,205 SF), the layout supports a range of use cases—including dual occupancy or full-building operations. With 18’ ceilings, two 12’ roll-up doors, a secure gated yard, 400 amps of 208V 3-phase power, and a recently poured concrete lot, the building is move-in ready and primed for customization. Situated on over half an acre with 17 on-site parking spaces (13 gated), this location also presents a rare opportunity to reimagine the space into a creative industrial office or showroom. Surrounded by lifestyle and logistics advantages—including close proximity to the Ports of LA and Long Beach, John Wayne and Long Beach Airports, major freeways, and Huntington Harbour Marina—this property blends operational functionality with coastal appeal. Whether you're looking to occupy, lease, or redevelop, this is a strategic asset in a high-demand industrial submarket.
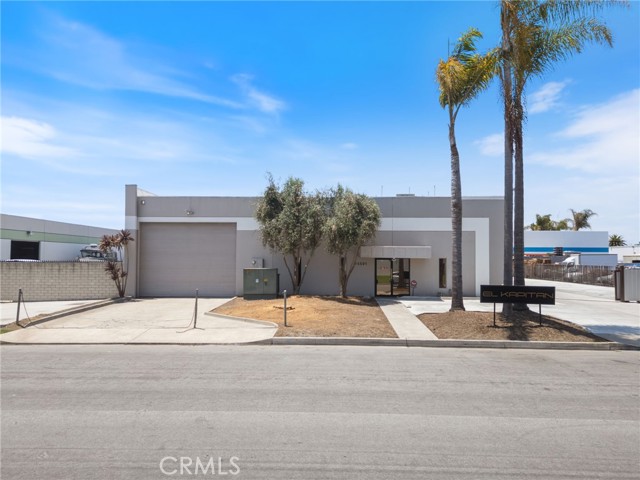
Rancho Santa Fe, CA 92091
4926
sqft6
Baths5
Beds Nestled in the prestigious Bridges community of Rancho Santa Fe. This estate seamlessly blends elegance and comfort, offering five spacious bedrooms, five and a half baths, and thoughtfully designed living spaces perfect for both relaxation and entertaining. Natural light pours through dual-pane windows, highlighting the home's finishes, from chandeliers to recessed lighting. The gourmet kitchen is a chef’s dream, boasting a breakfast bar, double ovens, granite countertops, a gas stove, and ample storage with a pantry and island. Unwind in style in the formal dining room or the main-floor primary suite, complete with a cozy fireplace, a walk-in closet, and a spa-like ensuite featuring a Jacuzzi tub, marble accents, and dual vanities. Step outside to an entertainer’s paradise. A heated pool, hot tub, fire pit, and built-in barbecue await, perfect for hosting gatherings or enjoying serene evenings under the stars. Modern comforts abound with central air, heating, a comprehensive security system with gated entry, and even a dedicated laundry room. This home is a private sanctuary offering timeless sophistication and resort-style living. Welcome to the pinnacle of luxury

Page 0 of 0




