search properties
Form submitted successfully!
You are missing required fields.
Dynamic Error Description
There was an error processing this form.
Newport Beach, CA 92660
$5,120,000
4064
sqft4
Baths6
Beds Indulge yourself in the epitome of coastal luxury living with a warm welcome to 1615 Port Charles Place, Newport Beach. Nestled in the highly sought-after Harbor View Homes neighborhood, lovingly known as the "Port Streets," Exquisite craftsmanship, designer elements, and unwavering dedication to precision are the hallmarks of this splendid home. Large windows bathe the interior in an abundance of natural light, effortlessly blending the indoors with the outdoors. The expansive open floor plan boasts six spacious bedrooms, adorned with elegant Du Chateau wood plank floors, intricately textured walls, and opulent marble accents gracing the kitchen and bathrooms. The chef's kitchen takes center stage, featuring an oversized Quartz island. Stepping outside, you'll discover your own private oasis, thoughtfully designed for seamless entertainment. A lushly landscaped backyard beckons with its outdoor fireplace and serene water feature, providing the perfect backdrop for relaxation and al fresco dining. Living in the Port Street enclave offers exclusive access to a resortstyle pool, Jacuzzi, clubhouse, and multiple greenbelts. Andersen Elementary School, renowned for its excellence, is also within reach. The convenience of nearby parks, restaurants, and world-class shopping destinations such as Fashion Island and South Coast Plaza further enhance the allure of this exceptional location. And let's not forget the pristine sandy beaches and the proximity to John Wayne Airport, ensuring convenience and leisure at your fingertips. Experience the pinnacle of coastal luxury living at 1615 Port Charles Place, where every detail has been thoughtfully crafted to provide an extraordinary living experience in the heart of Newport Beach's Port Streets.

Carlsbad, CA 92008
0
sqft0
Baths0
Beds Cherry Apartments are located in the desirable beach community of Carlsbad, California. This 7 unit apartment investment was built in 1958 and consists of 6 one bedroom/one bath units, and 1 non-conforming studio unit. The property amenities include off -street parking, lush tropical landscaping, and small yards/patios in select units and balconies. The interiors feature gas appliances and dual pane windows. There are storage closets in the carport area and ocean views from some of the units. The property has been well maintained and professionally managed and shows a true pride of ownership. The property’s proximity to the ocean is a great draw for potential renters and results in premium rental rates for each unit. The location of the property is less than 1/2 a block from one of the most desirable beaches in Southern California. It is also a short distance to restaurants, premier shopping malls, and major employers. The Cherry Apartments is a rare investment asset that will provide future appreciation opportunity and steady cash fl ow for years to come. There are several opportunities for an investor looking to add value: * Remodel and update the interiors of the units and raise rents by $300/$400per unit. * Remodel the units in rent some or all as short-term vacation rentals. * Scrape the existing structures and build 4-8 multi-million dollar townhomes * Leave as is and enjoy future appreciation due to proximity to the beach.
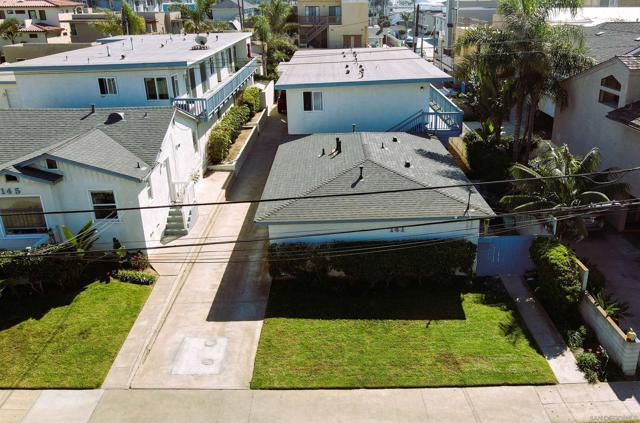
Studio City, CA 91604
0
sqft0
Baths0
Beds KW Commercial is pleased to present 11975 Laurelwood Drive, a 16-unit multifamily investment opportunity located in one of Studio City's premier rental neighborhoods. Built in 1962 and encompassing 15,856 SF of improvements on a 30,846 SF hillside parcel, the property features 16 oversized apartment units, all of which include large private balconies offering panoramic views of the Eastern San Fernando Valley, Laurel Canyon, and Ventura Boulevard. The asset is ideally positioned just blocks from two of Studio City's most influential economic and cultural hubs, CBS Radford Studio Center and the Ventura Place retail corridor, home to numerous cafes, restaurants, boutique retailers, Trader Joe's, and the highly regarded Carpenter Avenue School. This location provides residents with immediate access to a diverse collection of amenities, entertainment destinations, and employment centers. Historically, this submarket has delivered investors strong long-term rent growth, exceptional appreciation, and reliable value preservation. 11975 Laurelwood Drive offers an ideal mix of spacious, view-oriented units, including: Three (3) 3 Bedroom / 2 Bathroom units, Four (4) 2 Bedroom / 2 Bathroom units, Six (6) 2 Bedroom / 1 Bathroom units, and Four (4) 1 Bedroom / 1 Bathroom units. Many interiors feature open floor plans, stainless steel appliances, wood-style flooring, window blinds, ceiling fans, and wall A/C units. Due to its premium location and above-average unit sizes, the property consistently attracts a high-quality renter profile, as reflected by stable in-place income.
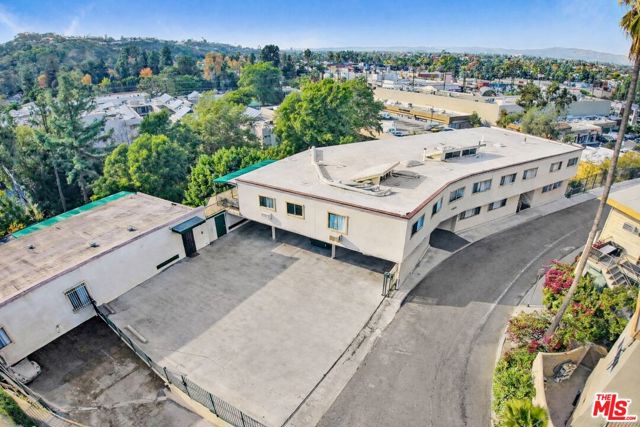
Canoga Park, CA 91303
0
sqft0
Baths0
Beds We are pleased to present the 2020-constructed, nine-unit multifamily community located at 7018 Alabama Avenue in Canoga Park, California, within a quarter mile of Westeld Topanga and The Village. The Offering features a highly desirable unit mix consisting of four two-bed/two-bath ats, one three-bed/three-bath townhouse, three three-bed/three-bath + den townhouses, and one four-bed/four-bath townhouse, catering to high-income households seeking space, privacy, and modern nishes. The property benets from its location within the rapidly evolving West Valley submarket, and from its immediate proximity to Warner Center, an established and expanding employment and lifestyle hub. Warner Center is currently experiencing over $5 billion in capital investment across major ofce, retail, hospitality, and residential developments, reinforcing long-term demand fundamentals. Additionally, the Offering is surrounded by afuent, high-barrier neighborhoods including Woodland Hills, Calabasas, Hidden Hills, and West Hills, and is a short drive to Westeld Topanga and The Village, the third-largest shopping center in the United States, offering best-in-class retail, dining, and entertainment amenities.The Offering is a townhouse-style, non-rent-controlled luxury community representing one of the newer-vintage multifamily assets in the West Valley. Residences are designed with open oor plans, expansive windows, and generous balconies and sliders, delivering abundant natural light and indoor-outdoor living. Interior nishes include custom European cabinetry, Grohe xtures, quartz surfaces, hardwood ooring, digital climate control, and en-suite laundry, complemented by Samsung appliance packages, gas ranges, and full kitchens equipped with refrigerators, microwaves, dishwashers, and disposals. The community offers a curated set of modern amenities and infrastructure features uncommon for boutique assets, including a rooftop deck, EV-charger hookups, elevator access, secured storage areas, and a state-of-the-art security system with controlled/gated access and private nighttime security. These features support premium rents, tenant retention, and long-term asset competitiveness.Furthermore, the property boasts walkable access to the Metro Orange Line, providing direct connectivity to North Hollywood and the broader Los Angeles transit network. Overall, this turnkey, non-rent-controlled investment presents a rare opportunity to acquire a 2020-vintage luxury multifamily asset in a supply-constrained, high-income West Valley location with strong demographic tailwinds and long-term growth drivers.
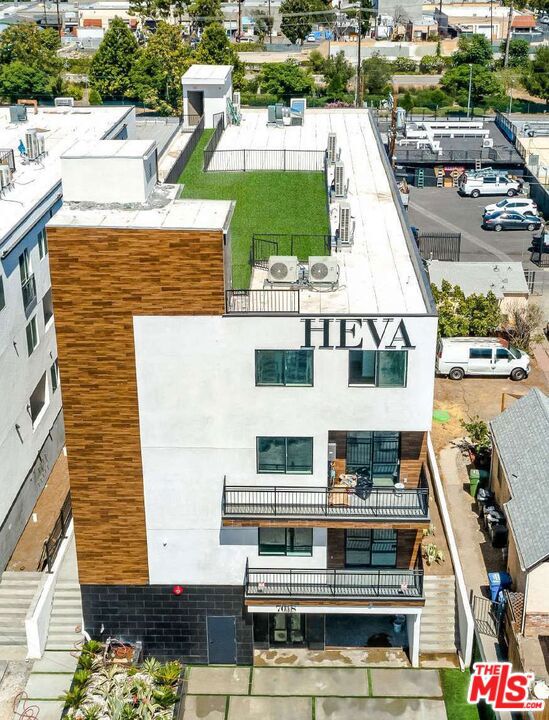
Santa Monica, CA 90405
0
sqft0
Baths0
Beds Rare hidden celebrity oasis compound with 3 homes for sale. Understated from the outside, but once you walk inside it is beyond magical. Incredible hidden gem at a flattering price. 3 Blocks from the Beach. Seller is motivated and is looking at all offers Friday at 5pm. Discover an extraordinary opportunity to own a one-of-a-kind, double-lot upgraded compound. This beautifully curated estate includes three individual homes each with their own charm and privacy. 2116 3rd Street: Restored 1901 Craftsman Cottage. With the perfect blend of classic character and modern luxury, this 3 bed, 3-bath home is drenched in natural light from seven skylights beneath its high wood beam ceilings. Enjoy cozy evenings by the wood-burning fireplace in the living room or unwind in the double-sided gas fireplace shared by the master bedroom and spa-like en suite. Second en-suite bedroom with private basement access to backyard and an attached studio.3rd bed and bath are currently being used as a wine storage. 2118 3rd Street: Mediterranean Elegance Reimagined. 1928 gem, this spacious 2 bed, 2.5 bath bungalow has been thoughtfully modernized with refined style. It includes a light-filled living room with gas fireplace. below is a 2 bed, 2 bath walkout basement granny flat with charming farmhouse kitchen and marble-tiled fireplace. Green guest home: 3rd Home with a 2 Bed / 1 Bath. It is tucked behind the main house. This cozy residence is ready for your personal touch, a perfect guest house, rental unit, or home office with garden access. Surrounding this exceptional property are lush gardens, fruit trees, and private outdoor spaces that make it feel like a serene retreat yet you're just minutes away from the Santa Monica Promenade, Abbot Kinney, and the beach. Buyer to verify square feet with the city of Santa Monica. Broker does not guarantee the accuracy of bedroom count, bathroom count, square footage, lot size, lot lines, permits, plans or other information concerning the condition or features of the property provided by the seller or obtained from public records or other sources. The buyer is advised to independently verify information through personal inspection and with appropriate licensed professionals.
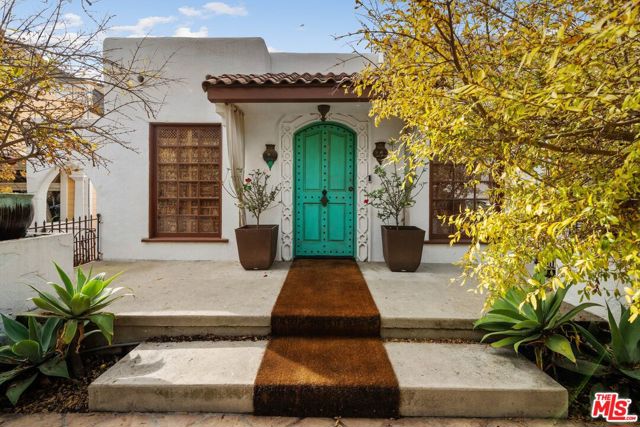
Pasadena, CA 91107
0
sqft0
Baths0
Beds 12-unit building (12 legal Studios converted to 1-bed layouts, Total Sq. Ft. 4,608) at 1837 E Colorado Blvd (APN: 5746-017-030, Lot Size 8,997) and an 8-unit building (1 three-bed two-bath and 7 one-bed one-bath units, Total Sq. Ft. 5,322) at 31 N Parkwood Ave (APN: 5746-017-092, Lot Size 10,103). Both properties are being sold together and concurrently as one combined 20-unit portfolio. These well-maintained buildings are located near Pasadena City College with strong current cashflow and consistent renter demand. The Colorado Blvd property features recently renovated units where all studios were converted into functional 1-bed layouts, along with updated interiors and improved efficiency. The Parkwood building offers a balanced mix of larger floorplans and stable tenancy. Both assets share onsite parking, landscaping, and operational efficiency. This 20-unit portfolio provides an excellent opportunity for an investor seeking steady income in a high-demand Pasadena rental corridor. Pasadena is one of the most recognized and desirable cities in Los Angeles County and is known for its strong rental market, centralized location, public transportation access, employment base, and popular local amenities where tenants can live, work, and play locally.
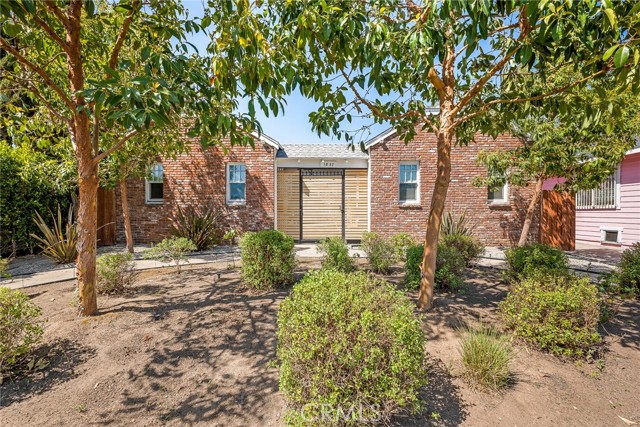
Pasadena, CA 91107
0
sqft0
Baths0
Beds 12-unit building (12 legal Studios converted to 1-bed layouts, Total Sq. Ft. 4,608) at 1837 E Colorado Blvd (APN: 5746-017-030, Lot Size 8,997) and an 8-unit building (1 three-bed two-bath and 7 one-bed one-bath units, Total Sq. Ft. 5,322) at 31 N Parkwood Ave (APN: 5746-017-092, Lot Size 10,103). Both properties are being sold together and concurrently as one combined 20-unit portfolio. These well-maintained buildings are located near Pasadena City College with strong current cashflow and consistent renter demand. The Colorado Blvd property features recently renovated units where all studios were converted into functional 1-bed layouts, along with updated interiors and improved efficiency. The Parkwood building offers a balanced mix of larger floorplans and stable tenancy. Both assets share onsite parking, landscaping, and operational efficiency. This 20-unit portfolio provides an excellent opportunity for an investor seeking steady income in a high-demand Pasadena rental corridor. Pasadena is one of the most recognized and desirable cities in Los Angeles County and is known for its strong rental market, centralized location, public transportation access, employment base, and popular local amenities where tenants can live, work, and play locally.
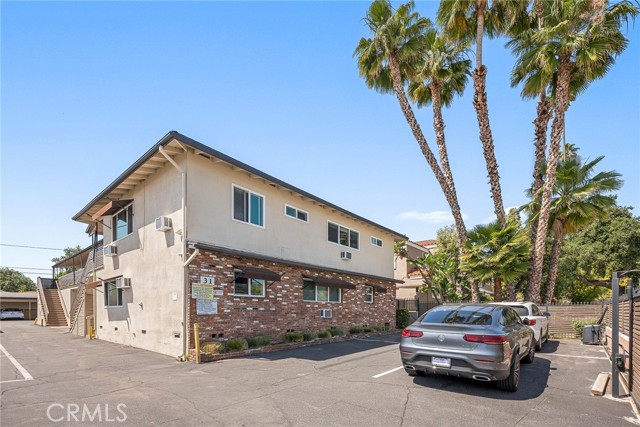
Anaheim, CA 92805
0
sqft0
Baths0
Beds 527 North Anna Drive is a 16-unit multifamily community located in Anaheim, California. The property features a desirable mix of twelve one-bedroom/one-bathroom units and four two-bedroom/one-bathroom units, appealing to a wide tenant base of individuals, couples, and small families. Current ownership has invested significant capital into the community, including dual-pane windows and new exterior paint throughout the property, creating a well-maintained and attractive living environment. The property also provides residents with gated access, an on-site laundry facility, and sixteen garage spaces, while a spacious paved patio enhances curb appeal and reduces landscaping expenses. Ownership has further implemented a ratio utility billing system (RUBS), enabling recovery of utility costs and contributing to efficient operations. 527 North Anna Drive is strategically positioned within walking distance of Sycamore Junior High School as well as Sycamore Plaza, a neighborhood center anchored by Stater Bros. Markets and Harbor Freight, and Granada Square, anchored by Superior Grocers and CVS. These retail hubs provide tenants with convenient access to everyday needs. Within a three-mile radius, residents benefit from proximity to California State University Fullerton, Downtown Fullerton, Downtown Anaheim, Disneyland Resort, and the Honda Center, connecting the community to some of the region’s most important educational, cultural, and entertainment destinations. The property also provides quick access to State Routes 57 and 91, offering seamless transportation throughout Orange and Los Angeles Counties. The property has been stabilized at near-market rental levels, offering investors the opportunity to acquire a strong performing asset with reliable in-place cash flow.
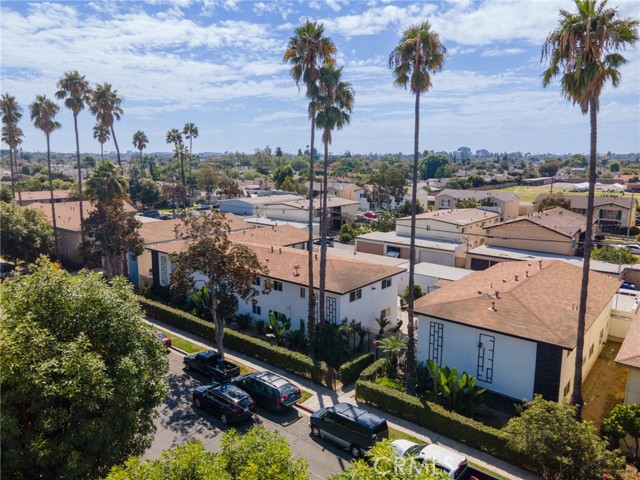
Malibu, CA 90265
1400
sqft1
Baths1
Beds Somewhere over the rainbow is this very rare one of a kind Malibu off-the-grid retreat. No electric or water bills here. Totally self contained retreat, situated on 30 acres of beautiful land, this modern home designed by Architect Bruce Bolander, is made of 20 Foot Glass, board form concrete, and steel, with stunning views of the rolling hillsides and mountain tops that change like a picture hourly. Never offering the same view twice. Ocean views from the top of the property and hiking paths all over to enjoy mother nature and the wildlife. The home has loads of possibly to expand should one choose to. This home is perfect for someone looking for privacy and who enjoys the outdoors. You can create a ranch, a meditation retreat, vineyard, or your own homestead in the hills of Malibu located on the Ventura County side. This property is fully self-contained, with your own solar generating power and backup generator, two water wells, and propane gas. Beautiful rolling hills offer a great space for a greenhouse, barn, horses or a solarium. Expired plans for another home on the property are available. Enjoy amazing nights gazing at the stars and the galaxy! A bonus to this property is a 2024 Airstream Trade Wind that is ideal as guest quarters for your friends and family. Looking to stay connected to the outside world…no problem the property has satellite WIFI. The kitchen and bath have been recently redone with Boffi Case 2.0 cabinetry, Micro Mosaic Sicilian Tile/Shower, brand new Meile appliances, Newport Brass matt black kitchen and bath faucets, Dedar custom draperies from Italy, and top of the Line finishes. Loads of upgrades and amenities all over this property.

Page 0 of 0




