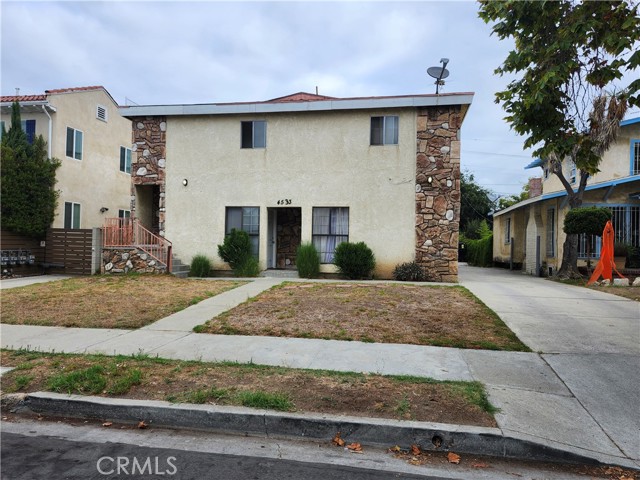search properties
Form submitted successfully!
You are missing required fields.
Dynamic Error Description
There was an error processing this form.
Burbank, CA 91502
$4,999,999
0
sqft0
Baths0
Beds FOR SALE $ $4,999,999 2 Building Total: 10,256 sq ft Land Size : 17,417 sq ft Due to church relocation the real estate is available FOR SALE Seller Financing Also is Available!!! One of a kind, unique opportunity for sale. If you were looking to relocate your church, school, care facility or looking to expand your current business into a special purpose property with over 17,000 sq ft of lot and over 10,000 sq ft of building space then this might be just the right property for you. Calvary Baptist Church – Property Overview ?? Location: Elmwood Ave & Glenoaks Blvd, Burbank, CA Prime Location Highlights • Corner lot in desirable Burbank, near Glendale • Excellent visibility along Glenoaks Blvd • Close proximity to Burbank Media Center and major freeways • Easily accessible via public transportation Main Church Building Features • Formal Entry Hall with private offices on both sides • Nave & Chancel: Traditional worship layout with ample seating • Choir Balcony: Includes five pews and a loft storage area • Quiet Room: Directly connected to the worship area • Multi-Use Meeting Space: Ideal for classes, Bible study, or community gatherings • Additional Amenities: o Music room o Baptismal area o Private rooms for pastoral care or counseling Detached Daycare Center • Toddler and Educational Classrooms • Bathrooms and Kitchen Area • Teacher’s Room • Upstairs Community Room with: o Two Study Rooms o Lavatory Zoning & Development Opportunity • Zoned R4 – Multifamily residential • Lot Size: 17,510 sq ft (per city records) • Building Size: o 7,957 sq ft (City Records) o 10,256 sq ft (Appraiser Measurement) • Base Density: 12.5 units (17,510 ÷ 1,400) • Density Bonus: o With 15% (2 units) at Very Low Income, qualify for 50% bonus density o Final total: 20 units allowed (rounded from 19.5) • Access: Alley access offers added convenience for development and parking Potential Uses • Place of Worship • Educational Facility • Private School • Adult Day Care Center (ADHC) • Daycare Center / Family Daycare Home • Community Care Facility • Nursing Home • Supportive Housing Services • Multifamily Development (up to 20 units) • Senior Care and Assisting Living • RCFE ( Residential Care Facility for the Elderly) • Home Care & Hospice • Residential Assisted Living • Board and Home Care • Medical Office • Urgent Care
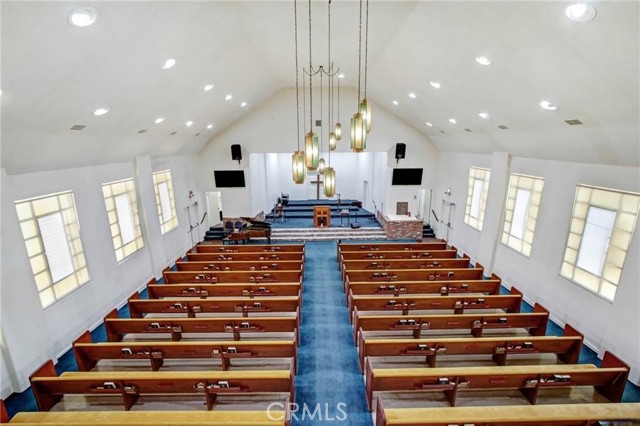
Los Angeles, CA 90037
0
sqft0
Baths0
Beds Situated minutes from the USC campus and downtown LA. This 18 unit apartment asset has tremendous potential to increase rents and profitability. The property is well maintained in an area with high rental demand. Most units have been upgraded. There is ample parking and extensive upgrades to the infrastructure. Inspection subject to an accepted offer. Email listing agents for full financials. No seller financing. do not disturb tenants. Six tenants are section 8. .
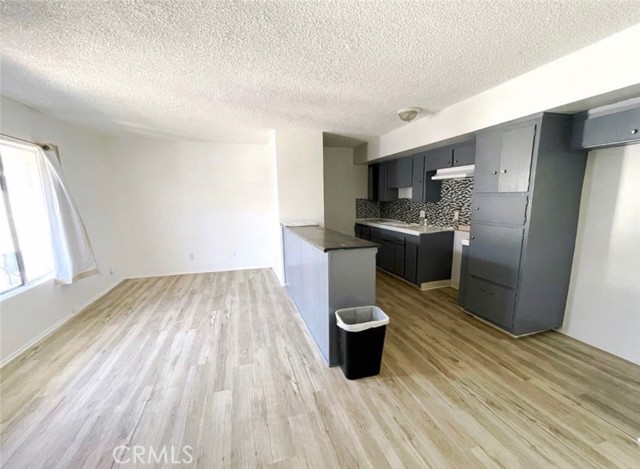
Paso Robles, CA 93446
0
sqft0
Baths0
Beds Nestled in the highly sought-after Willow Creek District of Paso Robles, this 47-acre vineyard estate sits moments from steady visitor traffic along Highway 46 West. The property features 44 acres of meticulously maintained, premium vines rooted in ideal limestone soils. Benefiting from consistent afternoon breezes, reliable water, and excellent site conditions, the vineyard consistently produces fruit of exceptional quality. Current plantings include 26 acres of Cabernet Sauvignon, 11 acres of Syrah, 5 acres of Viognier, 1 acre of Chardonnay, and 1 acre of Petite Sirah—each with a proven production history. The vineyard is presently in transition to Organic certification (with a contract through 2026), and historically, fruit has commanded prices between $2,500 and $3,000 per ton. A turnkey 1,500± sq. ft. tasting room, built in 2000, offers an immediate opportunity to establish or expand your brand—or to enjoy a steady revenue stream. The contemporary structure features dramatic high ceilings, a sleek horseshoe-shaped bar, and a foldable pass-through window opening to a vineyard-view patio. Adding to the relaxing atmosphere of the patio, are views of vines, ancient oaks, and garden space, all complimented by spectacular sunset views. One wing houses a temperature-controlled cold storage area, while the opposite wing can serve as a small production area, members’ lounge, or space for showcasing a secondary label. The owner previously operated a boutique tasting room and ran production from the second wing, with barn doors that open to crush pad space. Glass garage-style doors separate the wings from the tasting bar. The tasting room is currently leased, and tenants are open to continuing occupancy. Additional Highlights: Williamson Act tax benefits provide valuable cost savings. Multiple attractive potential homesites with sweeping vineyard and countryside views, offering privacy and serenity. Property in the final stages of a parcel split, with the option to lease an adjoining 36-acre vineyard. The property has abundant water and an agreement will be put in place to secure access to the neighboring ag well that provides water for vine irrigation. A separate well on the parcel provides water for the tasting room and adjoining landscaping. This exceptional Westside Paso Robles property combines prime vineyard land, income-producing infrastructure, and flexible development potential—all within one of the region’s most prestigious viticultural areas.
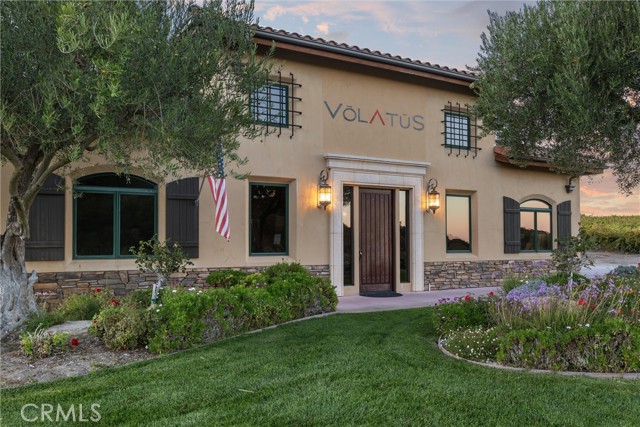
Upland, CA 91786
0
sqft0
Baths0
Beds Exceptional opportunity to acquire a turnkey commercial / mixed-use property purpose-built for a jewelry design, lapidary, and manufacturing operation. The property features a professional showroom, business offices, and a fully equipped production space ideal for jewelry fabrication and stone work. A well-appointed 2-bedroom live/work apartment offers the convenience of on-site living or additional rental income. Included in the sale is a Mercedes Sprinter van custom-outfitted as a fully functional mobile retail booth, designed for nationwide jewelry shows and events—providing immediate expansion and revenue potential beyond the brick-and-mortar location. This offering represents a rare chance to step into an established, fully operational business infrastructure, making it ideal for an owner-operator, creative entrepreneur, or investor seeking a unique mixed-use asset. Truly turnkey and ready for immediate operation.

Calabasas, CA 91302
6255
sqft6
Baths5
Beds Located behind the iconic guard gates of The Oaks of Calabasas, this estate sits on a rare double cul-de-sac on an approximately 20,000 sq ft corner lot, offering exceptional seclusion. The residence spans approximately 6,255 sq ft and is designed for seamless indoor-outdoor living. The home features a grand foyer with soaring ceilings, solid hardwood floors, and a sweeping staircase. Multiple formal and informal living spaces flow around a private interior courtyard, creating an efficient and functional layout for everyday living, entertaining and relaxing. The residence offers 5 en-suite bedrooms, 4 upstairs and 1 downstairs. The primary suite was designed as a luxurious private sanctuary complimented by a spa-inspired his-and-her bathroom featuring separate toilets and a bidet, dual vanities, oversized soaking spa tub, walk-in closet, private gym, enclosed office space, and peaceful views. Additionally Upstairs, 3 en-suite bedrooms surround a large bonus room ideal for children's own play space or movie watching with friends. At the heart of the home is the chef's kitchen and breakfast nook opening directly to the family room to serve as the central gathering place. This open-concept design features professional-grade Viking appliances, a Sub-Zero refrigerator with ice and water dispenser, 3 dishwashers, custom cabinetry, a butler's pantry, 2 walk-in pantries, and an oversized island with vegetable sink. The backyard is a true showpiece. Designed for resort-style enjoyment the grounds feature a built-in BBQ, stovetop burners, a real wood-burning pizza oven imported from Italy, dramatic rockscape, beach-entry pool and spa with cascading waterfalls and waterslide, expansive patio areas, and lush landscaping. Completing the estate include two garages, rooftop solar panel system, EV-charger, tankless water heater, 4 independent A/C units, whole-house central vacuum system, French doors with Phantom screens and plantation shutters. Residents enjoy exclusive 24-hour guard-gated security and access to The Oaks' amenities, including a clubhouse, fitness center, tennis and pickleball courts, sport courts for basketball, and an Olympic-size community pool. The home is minutes from The Commons at Calabasas offering premier dining and shopping, top-rated schools and scenic & hiking trails.

Dana Point, CA 92624
4383
sqft5
Baths5
Beds Welcome to the Palisades of Capistrano Beach. This is your opportunity to purchase not only a home but a piece of Capistrano Beach history. Named after the founders of the area, the Doheny family, this property was originally one of the first homes built along the Bluff. One of the most quiet and peaceful locations in Capistrano Beach and conveniently located next to the historic Pines Bluff Park. This home features ocean views from every level. This new construction masterpiece is immaculate and includes four bedrooms and four bathrooms plus an ADU with separate entry, private kitchen, laundry and bathroom. The builder used top-of-the-line materials, was very meticulous in his construction, and left no stone unturned. The main level features an open floor plan with a grand entry through designer metal front doors or one of the two tri-fold doors. The kitchen is a chefs dream with an over-sized island, plenty of storage, stainless steel appliance and a fabulous butlers pantry with separate entry for groceries! The home offers a main level bedroom with main level bathroom that includes a shower. There is direct entry from the over-sized garage. The upper level features a primary bedroom that includes a private fireplace, private deck, walk-in closet and primary bathroom with separate tub and shower. There are two ensuite secondary bedrooms and a laundry area, plus optional direct entry to the ADU. The ADU can be secured with private rear building steps and includes a kitchen, laundry, bathroom and suite. This SMART home is prewired for sound, media, auto shade and other components, Dual AC, Solar owned and lutron lighting. The magical rooftop deck offers you a 360° view of the San Clemente Hills, Pines Park, La Jolla, Dana Point, headlands, Whitewater views, Catalina island, and San Clemente views and more. Walk to the beach, enjoy endless sunset views and live your best life always....
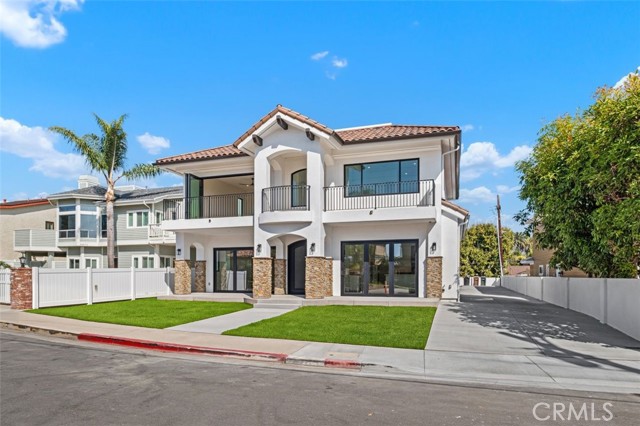
San Diego, CA 92109
2338
sqft3
Baths4
Beds A once-in-a-generation opportunity on .97 acres in the coveted Kate Sessions / Mount Soledad enclave. This elevated lot offers jaw-dropping panoramic views of the ocean, bay, downtown skyline, and nightly SeaWorld fireworks. The possibilities are exceptional: create a landmark legacy estate, explore a lot split under SB 9 or traditional subdivision (buyer to verify feasibility), or reimagine the existing residence. The property features two existing curb cuts, providing valuable design flexibility, and includes preliminary architectural plans for a 10,000+ sq ft custom home. One of only eight parcels of this scale in the Kate Sessions area, this is a rare chance to secure a commanding view property in one of San Diego’s most sought-after neighborhoods. Just minutes to La Jolla, the beach, and top-rated schools—this is coastal living at its highest potential.
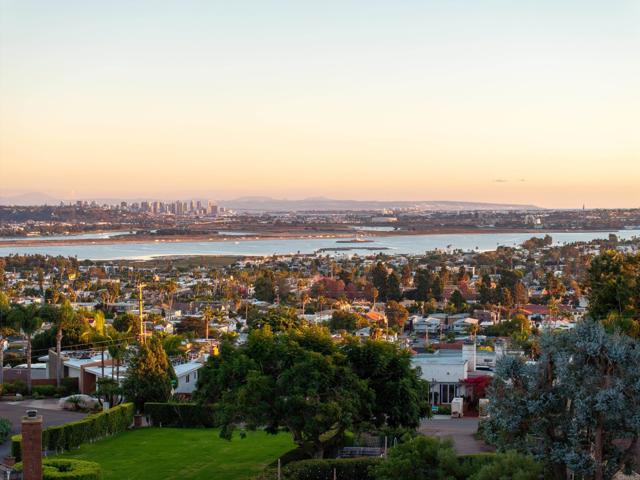
Downey, CA 90241
0
sqft0
Baths0
Beds Prime Investment Opportunity in the Heart of Downey Welcome to 7370 Neo Street, a well-maintained multifamily gem located in one of Downey’s most desirable residential neighborhoods. This income-producing property features 14 spacious units, each offering comfortable layouts, private entrances, and dedicated parking. Nestled on a 13,068 sf lot, the property provides a rare combination of location, stability, and upside potential. 10 units are 2-bed, 1.5-bath and 4 units are 3-bed, 1.5 bath, and several have been recently updated with modern finishes, upgraded kitchens, newer flooring, and refreshed bathrooms (see interior pics). On-site amenities include [laundry facilities, carports, private yards, 14 parking spaces. Tenants enjoy walking distance to local schools, shopping centers, restaurants, and close to the 105, 605, and 5 freeways—making this a prime location for commuters and families alike. With strong rental income, long-term tenants, and potential for increased cash flow, 7370 Neo Street is ideal for investors seeking solid returns in a low-vacancy, high-demand rental market. Whether you’re expanding your portfolio or making your first multifamily acquisition, this property delivers. Don’t miss your chance to own a rare multifamily opportunity in one of Southeast LA County’s most stable and sought-after submarkets!
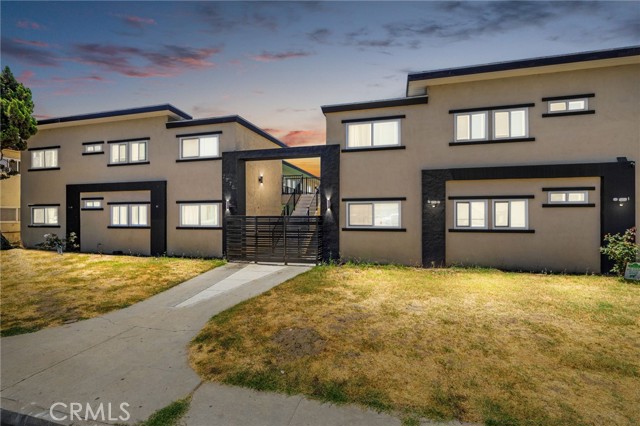
Page 0 of 0


