search properties
Form submitted successfully!
You are missing required fields.
Dynamic Error Description
There was an error processing this form.
Rancho Santa Fe, CA 92067
$22,950,000
22000
sqft15
Baths8
Beds This exquisite compound totals 22,000 SF (main house over 17,000sf) of architectural triumph on approximately 2.4 usable, private acres. Fully renovated with high end, custom finishes, completed in 2024. The property features 8 ensuite bedrooms, 15 bathrooms (10 full, 5 half) and 16 fireplaces. The chef’s kitchen boasts a 108” custom Caliber range, Miele appliances, coffee bar and complete butler’s pantry including an additional Sub*Zero refrigerator, Miele dishwasher and warming drawer. The almost 3,000 SF primary suite is your own private retreat with his and her immense closets, massage table, red/blue light therapy sauna, heated floors, drawer refrigerators, towel warming drawers and an oversized 10-ft steam shower, all adorned with imported Italian marble. Luxury amenities include 2 separate bars, wine cellar, 1200 square foot Pilates studio/gym, hair/nail salon, office with pool views, and a 15-seat theater with a 20 ft LED screen. White oak plank floors throughout, 13 Toto electric toilets, smart home and top-tier security systems elevate the experience. Outdoor living features a pickleball court, resort-style pool and two terraces with estate views. This private compound consists of a detached 2-bedroom guest house with a chef’s kitchen and laundry, plus a private 1-bedroom casita. A separate gated driveway leads to a 4-car maintenance garage, with a total of 11 garage spaces make this a car collector’s dream. Located 4 miles from the ocean on the edge of the RSF Covenant, this gated estate offers prestige without HOA restrictions. Meticulously designed, this masterpiece spares no detail, offering unparalleled luxury, privacy, and exclusivity. You won't find a better deal for a new home in San Diego with this level of upgrades and style! *Broker and Broker's agents do not represent or guarantee accuracy of the square footage, bedroom/bathroom count, lot size or lot dimensions, permitted or un-permitted spaces, or other information concerning the conditions or features of the property provided by the seller or obtained from public record or other sources. Buyer is advised to independently verify the accuracy of all information through personal inspection and with appropriate professionals to satisty themselves.
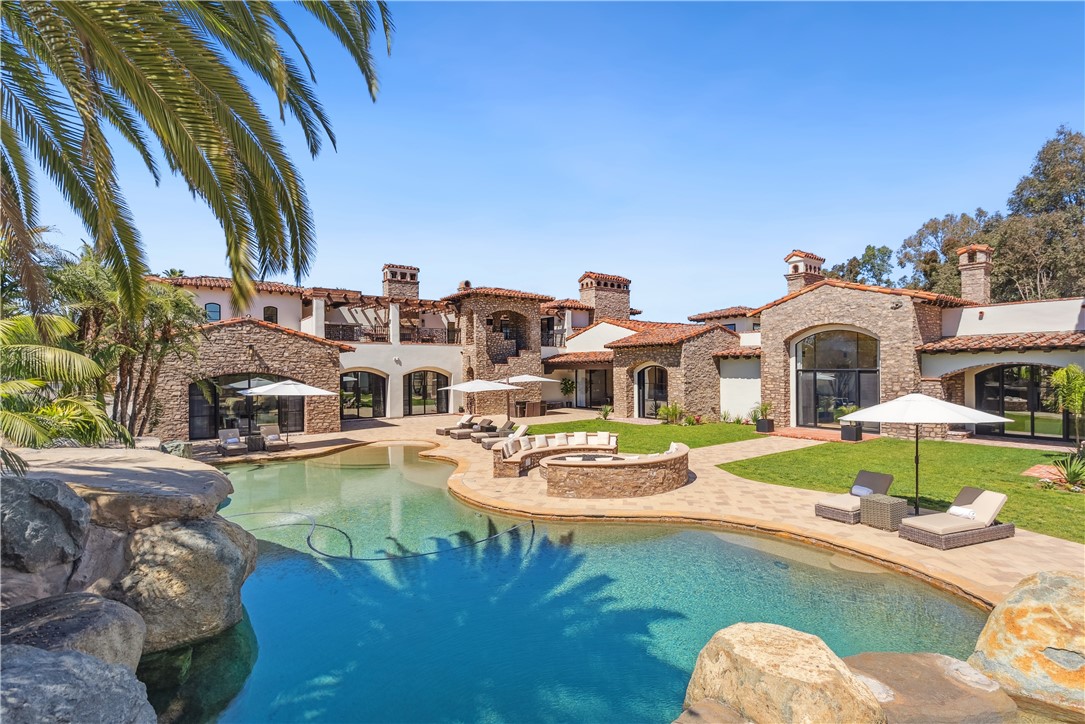
La Quinta, CA 92253
9391
sqft7
Baths6
Beds A breathtaking ultra-private warm contemporary estate showcasing explosive golf course and mountain views on one of the most coveted streets within the prestigious Madison Club. This residence combines top-tier design and construction with world-class interiors that create instant magic - an atmosphere that captivates from the moment you walk in and evokes the lifestyle dreams reserved for its fortunate future owner. Spanning more than 13,000 SF under roof (approx. 9,400 SF under A/C), the home features a flawless open floor plan with 9 beds, including 6 full bedroom suites and a remarkable 1,800 SF two-bedroom guest penthouse complete with fireplaces and sweeping mountain vistas. Entertaining is elevated with a state-of-the-art cinema, Italian main and chef's kitchens, bar lounge, and seamless indoor-outdoor living spaces. Amenities include a three-car garage with an additional golf cart garage, both tiled and enhanced with RGB lighting, plus a shaded carport and secure motor court. Outdoors, a zero-edge oversized pool is complemented by a fire pit lounge, covered loggia with four distinct seating areas, an outdoor living room with fireplace, extensive BBQ station, and a private primary patio featuring a spa, outdoor shower, and fire pit. The primary suite also boasts one of the most impressive closet and bath combinations imaginable. The estate is complete with 16 televisions plus a 210" theater screening room powered by Apple TV, and best-in-class automation. Energy efficiency is maximized through a solar array paired with a 26-SEER modulating HVAC system.
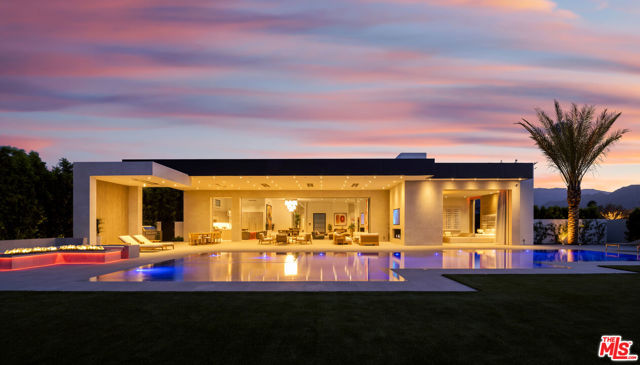
Beverly Hills, CA 90210
8816
sqft10
Baths6
Beds Set within a quiet pocket of Beverly Hills, 1177 Loma Linda Drive is a substantial single level estate defined by privacy, architectural heritage, and expansive views. Created as the personal residence of renowned architect S. Charles Lee, the home reflects a disciplined design approach paired with a strong connection to its natural surroundings.The residence sits on an unusually flat 1.3 acre property comprised of two legal parcels. Elevated positioning allows for open views across Beverly Hills, Century City, and the Pacific Ocean, while the grounds remain peaceful and shielded from neighboring homes. The setting offers a rare sense of openness just minutes from the center of the city. Six bedrooms and ten bathrooms are thoughtfully arranged to support both comfortable daily living and effortless entertaining. The home features generous formal living and dining spaces, a large kitchen with adjoining breakfast room, private office, family room, and a dedicated exercise and yoga studio overlooking a koi pond with waterfalls and flowing water features. Outdoor amenities are a defining element of the property. A resort style pool sits alongside one of the largest private ponds in Beverly Hills, home to koi fish and bordered by a meandering stream and landscaped walking paths. A night lit basketball and pickleball court, spa, expansive lawn, and nature walk create multiple environments for recreation, relaxation, and gatherings.Additional features include a three car garage, a spacious motor court, and two gated entrances allowing for discreet service access and seamless hosting. Offering architectural significance, scale, and an exceptional setting, 1177 Loma Linda Drive stands as a rare and enduring Beverly Hills estate.

Redondo Beach, CA 90277
10369
sqft9
Baths7
Beds GATED ESTATE on the bluff overlooking the Pacific Ocean and coastline of the Santa Monica Bay to the North and Palos Verdes Estates looking to the South. A rare opportunity to own one of the very few homes with private beach access and a swimming pool overlooking the Pacific Ocean with an outdoor grill area. Newly remodeled pool and newly remodeled residence that was completed in 2025. The Living room is a large open design overlooking the pool and coastline. A custom bar area is situated to take advantage of the ocean views or television viewing area. There are 7 bedrooms with ensuite bathrooms, one of which can be used for an office. Two large laundry rooms (upstairs and downstairs), one which has a custom doggy bathtub. The kitchen is a modern contemporary open design with a butlers pantry which includes everything for cooking, food prep and pantry storage. The primary suite is too magnificent to describe. The size of the primary suite is Grand (approx 1200 sf) with a living room off the bedroom, fireplace, powder room, a steam shower big enough for the whole family (including the dog) and you have an unbelievable view of the ocean and coastline. There is a large Theatre room which can also be used as a gym or playroom. Garage #1 will accommodate 3 cars and garage #2 can accommodate 2 cars or be a play room, gym, or something of your liking.The house has a Control 4 automation system that allows you to connect virtually to all the automation in your home, including audio, lighting, and climate control. Where else can you find a home where you can park up to 18 cars inside the gated property? Don't worry about getting up and down the stairs, there is an elevator too! The house and entire property has undergone a complete transformation and remodel which was completed in January 2025. Showings by appointment only.
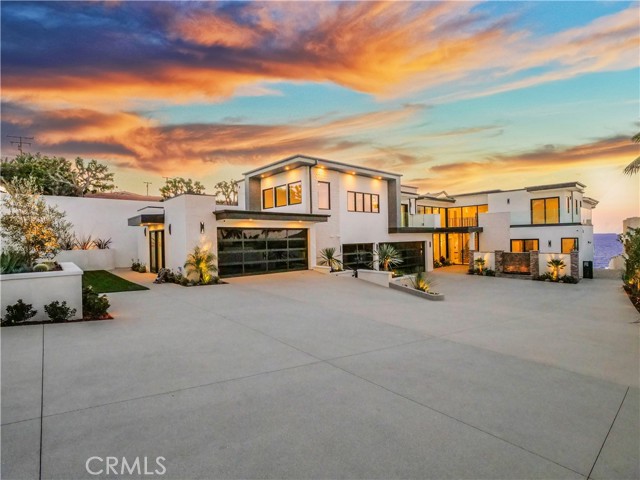
Newport Beach, CA 92661
8433
sqft9
Baths7
Beds Discover timeless elegance and coastal sophistication in this exquisite custom Mediterranean-inspired bay front home with 60 feet of water frontage poised on Newport Harbor. Offering breathtaking views of the water and beyond this impeccably designed residence is rich in architectural details, and showcases graceful archways, venetian plaster groin vault ceilings, wrought iron accents, imported stones, European hardwoods, and expansive view-framing windows that invite in the natural beauty of the bay. Thoughtfully designed for both refined living and effortless entertaining the 8433 sft, 7-bedroom floor plan spans three levels, to include a rare waterfront subterranean level with gym, sauna, and wine cellar. From the dramatic gallery entrance to the formal living and dining areas, all flow seamlessly to the bay front terrace and private dock and provide a front-row seat to Newport Harbor’s ever-changing beauty. The richly appointed private office provides a quiet retreat for work or study. At the heart of the home the impressive gourmet chef’s kitchen features professional-grade appliances, abundant custom cabinetry and workspace, an adjoining service kitchen, and a spacious island -perfect for gatherings of any size. Upstairs, the expansive primary suite is a true retreat. Wake up to sunrise over the water and unwind in the evening with the reflection of sparkling city lights over the harbor. With a private terrace, spa-inspired bath, walk-in dressing, and sitting area this is a haven for relaxation. Five additional en-suite bedrooms are each generously scaled and feature refined finishes, spa-inspired baths and walk-in closets. Whether hosting guests or accommodating multi-generational living each room delivers privacy and style. Additional features of the residence include a three-car garage, elevator servicing all levels, staff bedroom and bath, two powder baths, and beach shower. With a private dock, unmatched harbor views, and superlative craftsmanship throughout this exceptional waterfront legacy property presents the very best of Southern California’s coastal lifestyle.
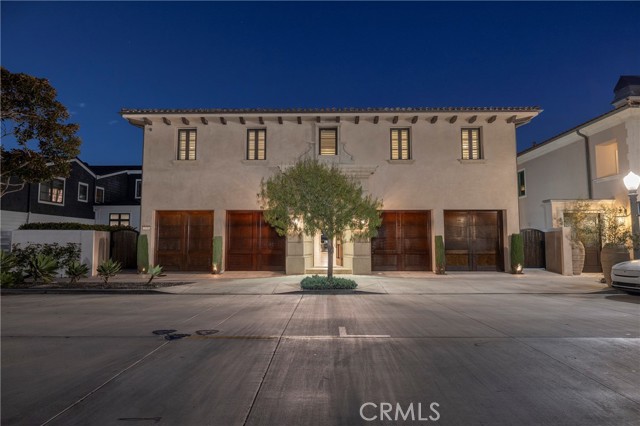
Beverly Hills, CA 90210
7585
sqft8
Baths7
Beds Set behind double gates in one of the most coveted pockets of Beverly Hills - North of Sunset, just behind the iconic Beverly Hills Hotel - this extraordinary estate offers both pedigree and privacy on a rare, nearly one-acre parcel. Designed by Paul R. Williams for Mrs. John Landis, the Colonial Revival home reflects his signature elegance, blending classic proportions with a warm, livable layout that opens effortlessly to the gardens. Flooded with natural light, the interiors feel open and airy, with French doors and expansive windows framing views of brick walkways, a lozenge-shaped pool, and an elegant cabana complete with bath, kitchen, and built-in BBQ. A grand marble entry hints at the refined detailing throughout. Lush gardens, mature trees, and a picturesque gazebo create a series of intimate moments across the estate, offering a sense of escape that feels worlds away. From the wood-paneled dining room with curved bay windows to the inviting breakfast room, every space reflects timeless craftsmanship. In addition to the main residence, the property includes a charming separate guest suite along with two staff rooms - ideal for visitors, a private office, or support staff. A true estate in every sense - majestic yet inviting, private yet perfectly situated - tucked away just moments from the finest restaurants, shops, and cultural landmarks of Beverly Hills, yet offering the serenity of a world apart.
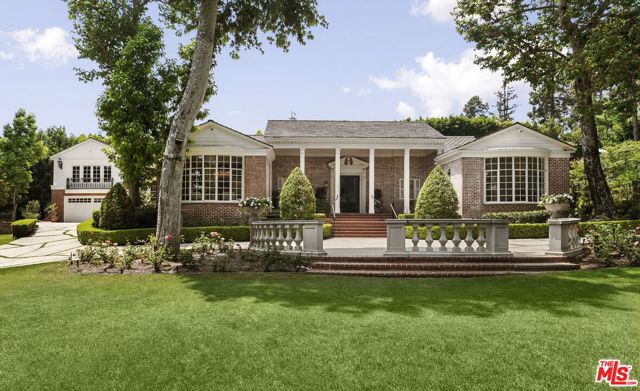
Los Angeles, CA 90077
7400
sqft8
Baths7
Beds A majestic gate provides a cinematic entry to a world class estate located in the exclusive Holmby Hills neighborhood, ideally situated directly across from Harvard-Westlake School, offering unmatched convenience. Completely remodeled in 2008 w/modern high-end finishes & designed w/elegance & sophistication. The first floor features a stately living room w/fireplace, formal dining room, gourmet professional chef's kitchen, wine cellar, walk-in refrigerator, bedroom suite/office & an entertainers' family room w/ dual French doors that open to a magnificent backyard. The 2nd floor features 5 wonderful bedroom suites, including 2 grand master suites, all w/ exceptionally romantic & relaxing views. From the second-floor master bedroom, you can enjoy serene views and even watch your child during afternoon activities on the school's sports field. Designed with privacy in mind, the home features windows that open to unobstructed views, ensuring a tranquil and exclusive living experience gorgeous hillside landscaping, stone paths to seating areas w/ views. Private meditation area w/views of lush park-like grounds which overlooks the sparkling swimming pool while tending your very own tranquil gardens. Outdoor entertaining area complete w/BBQ dining, spa tub, waterfall w/pond. Accompanied by a grandiose guest house w/high ceilings & shower w/ skylight. **2020 Upgrades and Improvements: 1. **Smart Home Features:** This home is equipped with cutting-edge technology, offering full voice and mobile control, along with custom-designed scenes for effortless living. - **Advanced Networking:** A state-of-the-art NETGEAR Orbi Pro WiFi 6 Tri-band Mesh System (SXK80) provides seamless 1G Spectrum coverage throughout the house and garden. - **Enhanced Security:** - A new Ring security system, connected to the fire department and police, with cloud-based data storage. - A video doorbell system integrated with a Yale Lock. - Eight smart, cloud-stored security cameras with real-time alerts triggered by motion, light, and sound. - **Luxury Amenities:** - Three intelligent toilets for added comfort and convenience. - Smart garage and main gate control systems. - Fully automated LED lighting throughout the home, complemented by smart outlets and automated pool, fountain, waterfall, and garden lighting. - Upgraded sprinkler controllers for efficient landscaping. - A Nest system for intelligent air conditioning control. - A new Samsung Smart washer installed on January 6, 2025. 2. **Aesthetic Upgrades:** - Fresh interior and exterior paint, with meticulous touch-ups. - A fully renovated pool featuring an automatic solar surface cleaning robot. - Refinished first-floor wood and granite flooring for a sleek, modern look. - Upgraded landscaping and gardens to enhance the property's curb appeal. 3. **Security Enhancements:** - A new LA500 intelligent security gate, providing added safety and convenience for residents. * * * Motivated Seller - Submit all offers. * * *
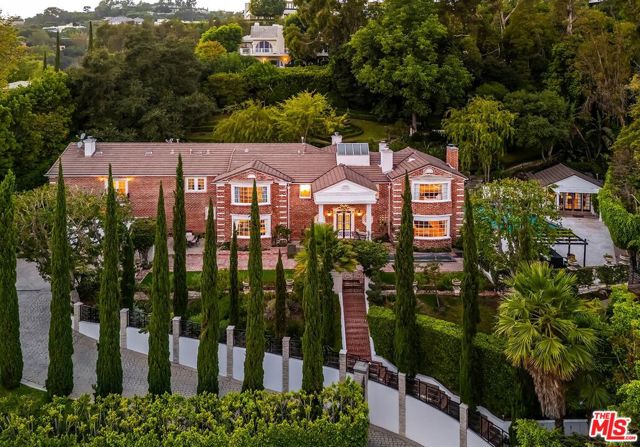
La Quinta, CA 92253
11316
sqft14
Baths7
Beds Stunning modern estate, magnificently situated in the heart of one of the country's most exclusive golf clubsThe Madison Club, home to a world-class Tom Fazio-designed course. This extraordinary residence offers approximately 11,316 sqft of elegant interior living space. The home includes a separate, full guest house with two bedrooms and a casita, an exquisite private master wing featuring a sitting area, spa bath, and private courtyard, plus three additional spacious guest suites. The property also boasts a 4-car garage, a gated motor court, and a circular motor court. Enjoy breathtaking views of snow-capped mountains and the golf course. Exceptional lighting design by Ron Neal showcases the Portuguese limestone walls and floors, endless fine details, and meticulous landscaping. The residence's unique inner courtyard features a private serenity pool with video wall & stunning backyard pool w/ LED multi-color pool lights, fire features, waterfall and lanai misting system.
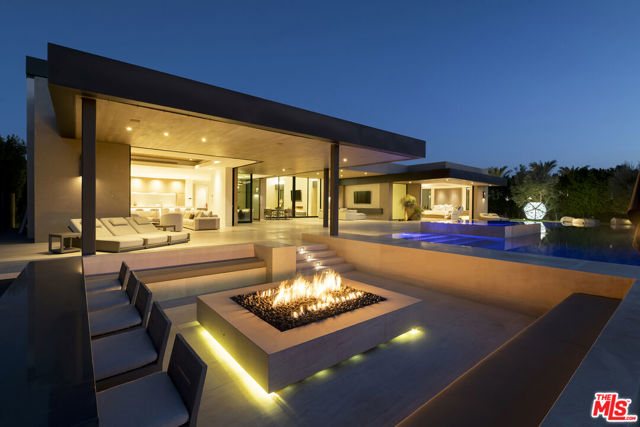
Los Angeles, CA 90077
11618
sqft7
Baths6
Beds Located in coveted Stoneridge Estates, an exclusive 11-home guard-gated community, this one-of-a-kind, custom 11,000+ SF home was designed by renowned architectural firm, Assembledge+. Taking form in 2010, the striking contemporary estate uses warm earth tones and textures of brick, wood, glass, smooth concrete and steel delivering a level of sophistication and elegance rarely found at any price point. The property benefits from over an acre of flat, expansive grounds and exceptional privacy. Magnificent scale and soaring walls for art, this residence defines innovative design and sets the standard for luxury living. Thoughtfully designed with a seamless flow between indoor and outdoor spaces, the home is ideal for entertaining. Additional amenities include zero edge pool, expansive flat grassy yard, outdoor dining room, built-in BBQ area, outdoor fire feature, professional grade screening room, private guest quarters, wine cellar, city light views, grand motor-court, home-automation featuring Lutron | Ketra lighting and 2N security. Property may be delivered fully furnished.
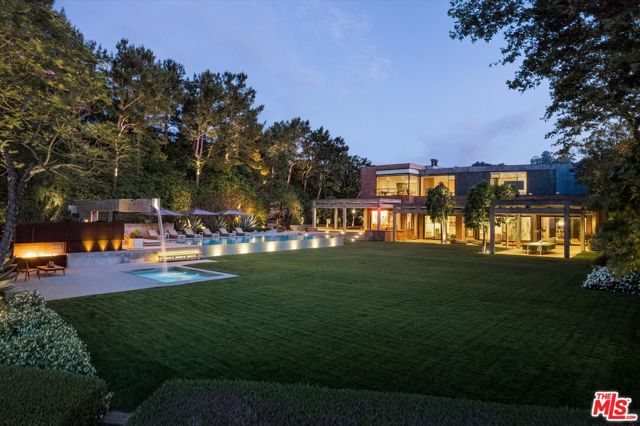
Page 0 of 0




