search properties
Form submitted successfully!
You are missing required fields.
Dynamic Error Description
There was an error processing this form.
Carmel, CA 93921
$4,999,950
1665
sqft2
Baths3
Beds This charming Carmel cottage blends timeless character with modern luxury. Built by Chris Tescher Construction, the home showcases exceptional craftsmanship with vaulted ceilings, custom wood beams, and a Carmel stone fireplace anchoring the inviting living spaces. The chefs kitchen features solid surface countertops, a Sub-Zero refrigerator, Wolf range, and a center island with wine fridge. With three bedrooms and two bathrooms, the home includes a serene primary suite offering ocean peeks, a custom walk-in closet, and a spa-like bath with a jetted tub. Enjoy fireplaces in the living room, dining room, and outdoors, providing a cozy yet elegant ambiance. Set on a corner lot, the property provides beautiful Carmel stone patios and walkways, along with private outdoor areas for dining and entertaining. A whole-house generator adds convenience and peace of mind. Just a short stroll to Carmel Beach, shops, and restaurants, this storybook home captures the essence of Carmel-by-the-Sea living.

San Diego, CA 92101
3714
sqft4
Baths3
Beds Enjoy breathtaking 360-degree ocean, San Diego bay, Downtown cityscape & surrounding landmark views! Along with views from every room, you will be embraced by thoughtful design that takes full advantage of the dramatic architecture & incorporates the finest finishes creating an exceptional private paradise soaring above the city! Located on the 41st floor, you will be greeted by the grand foyer that leads to the main living level with formal living & dining rooms, a gourmet kitchen, 2 en-suite bedrooms & the first of 3 outdoor spaces, spacious & complete with an outdoor kitchen. The second floor is dedicated to the expansive primary retreat that provides sitting & office areas, luxurious spa-inspired bath & two terraces! Harbor Club continues to be an icon of luxury living with an abundance of resort style amenities! Rarely does the opportunity come along to own one of the few, true penthouses in Downtown San Diego. Enjoy breathtaking 360-degree views of our unique & special San Diego landscape that includes ocean, San Diego bay, Downtown cityscape & surrounding landmark views. Along with views from every room, you will be embraced by thoughtful design that takes full advantage of the dramatic architecture & incorporates the finest finishes creating an exceptional private paradise soaring above the city! Located on the 41st floor, you will be greeted by the grand foyer that leads to the main living floor with formal living & dining rooms, a gourmet kitchen with custom cabinetry, breakfast bar & top of the line appliances, 2 bedrooms, both en-suite & the first of 3 outdoor spaces, spacious & complete with a pizza oven & Evo grill. The second floor is dedicated to the expansive primary retreat that includes sitting & office areas, luxurious spa-inspired bath & two more outdoor terraces! Harbor Club continues to be an icon of luxury living with an abundance of resort style amenities; a pool, spa, sauna, fitness center, clubhouse, firepits, sitting & BBQ areas are just a few of the ways to relax in comfort & style! An ideal location offering a tranquil retreat while remaining conveniently close to vibrant attractions and amenities. Enjoy a stroll along the harbor, take in a Padres game and plenty of restaurants, nightlife and entertainment are yours to enjoy!
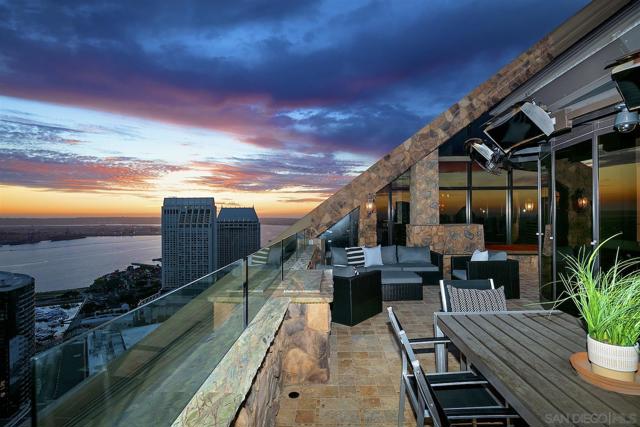
Cayucos, CA 93430
2720
sqft3
Baths3
Beds Welcome to 1234 Pacific Ave. Cayucos, CA. Call us today to view this beautiful 3 bedroom, 2.5 bathroom home, with a bonus bunk room. Located right on the beach, this property offers incredible views, a stairway down to the sand, and an amazing deck perfect for dining, simply relaxing in the sunshine, and watching the sunset. As you approach the home, you are greeted by a beautifully landscaped front yard, ample parking spaces, and a cozy courtyard with plenty of room for bbqing and entertaining. As you step inside you will find an open floor plan with a gorgeous kitchen featuring modern appliances, a breakfast bar, and lots of cabinet space. The open floor plan seamlessly connects the living room to the dining area and kitchen with large beautiful windows and views from every space . The three bedrooms are spacious, all with large closets and natural light. The bathroom is tastefully updated with a sleek vanity and a tiled shower/tub combo. The property also features a detached garage and a long driveway for additional parking.

Whittier, CA 90602
0
sqft0
Baths0
Beds Revel Real Estate and IKON Properties is proud to present 12090 Whittier Blvd. Situated on over an acre of prime land and boasting M2 zoning, this property offers a rare chance for potential redevelopment or versatile owner-user possibilities. Over an Acre Lot with ample space for expansion, development, or outdoor amenities, this generous land size presents a myriad of possibilities to realize your vision.The M2 zoning designation provides a favorable framework for a diverse range of commercial and industrial ventures. From manufacturing and warehousing to distribution and more, this zoning offers flexibility to accommodate various business needs and activities.Don't miss out on this rare opportunity to acquire a property with limitless potential. Whether you envision a redevelopment project, expansion opportunity, or a new business venture, 12090 Whittier Blvd sets the stage for success.

Toluca Lake, CA 91602
8500
sqft8
Baths8
Beds EXQUISITE GATED HOME WITH TWO-STORY GUEST HOUSE IN TOLUCA LAKE! This Spanish-Mediterranean estate with Santa Barbara flair spans 8,500 sq ft (apx) with 8 beds/8 baths across multiple structures on an expansive, flat 3/4-acre (apx) lot. A fully contained two-story guest house overlooks the saltwater pool and gardens, each level with 2BR/1BA, its own kitchen, and laundry. Ideal for multi-gen living, creatives, or excellent income potential. The primary residence adds a dedicated office with a kitchenette and a turret room with a separate entrance, plus a gym, tucked-away movie theater, and a custom "catio" to keep your cat or dog safe. The gourmet kitchen features a granite island, top-tier stainless appliances, and custom maple cabinetry; the luxe primary suite offers dual oversized walk-ins, Italian marble vanities, and a spa-caliber bath with jetted tub. Resort-style grounds include multiple courtyards, an arched rose garden, an elevated gazebo, a soothing waterfall, and a Spanish-style saltwater pool/spa, with a freestanding pool house/bath for effortless entertaining. Practical upgrades: oversized garage with additional parking, seven fireplaces, copper plumbing, concrete Spanish tile roof, smooth ceilings, multiple HVAC units, water softener/filtration, indoor/outdoor surround sound, two large storage buildings, tankless water heaters, and Cat 5 wiring. Moments from studios, cafes, and village amenities, you don't want to miss this extraordinary one-of-a-kind compound. Check out our website for more videos, aerials, and 3D imaging! SELLER FINANCING CONSIDERED -- please inquire.
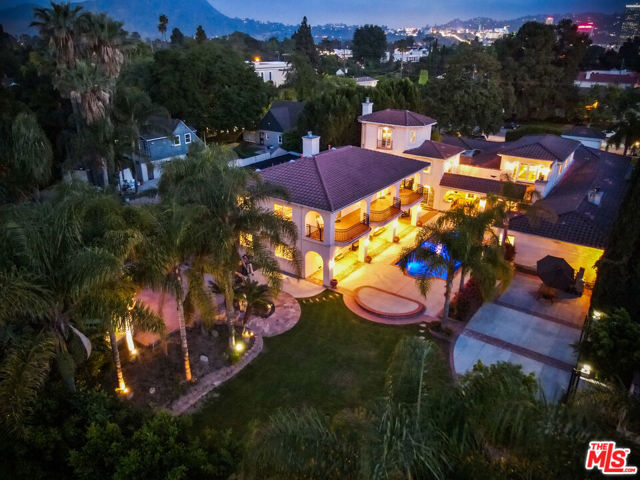
Coronado, CA 92118
4415
sqft5
Baths5
Beds Oversized corner-lot bayfront estate in the coveted Coronado Cays, offering over 4,000 sq. ft. of refined coastal living on a 6,067 sq. ft. parcel with a private dock fit for water toys and an up to 60 ft. yacht. Five bedrooms and 4.5 baths are framed by doubleheight ceilings, travertine floors, and walls of glass that capture unobstructed channel views. An updated kitchen with pro appliances anchors open-concept living and dining zones that flow seamlessly to expansive bay-view terraces—ideal for sunset dinners or cocktail soirées. Lifestyle amenities include hot tub, sauna, full solar, three-car garage, and ground-level guest suite for multi-generational ease. Built in 1989 and meticulously updated, the residence delivers effortless, low-maintenance ownership—designed for maximum enjoyment with minimal upkeep. From your dock, reach Downtown San Diego in minutes; by car or water-taxi you’re under ten minutes to Silver Strand Beach and the iconic Hotel del Coronado.This is Southern California waterfront living at its most effortless and exclusive.

Los Angeles, CA 90034
5746
sqft5
Baths7
Beds Welcome to this extraordinary 7-bedroom, 5-bathroom residence in the heart of coveted Beverlywood offering approximately 5,746 sqft of versatile living space across three levels, including a finished basement. Beautifully designed with both comfort and sophistication in mind, this home features high ceilings, hardwood floors, and an abundance of natural light throughout. The main level boasts a spacious formal living room, a large dining area ideal for entertaining, and a gourmet kitchen with high-end appliances and custom cabinetry. A cozy family room opens out to a lush, private backyard perfect for indoor-outdoor living. Situated on a quiet street in one of Los Angeles' most desirable neighborhoods, this home is just moments from top-rated schools, Beverly Hills and Century City. Don't miss the opportunity to own a truly unique and spacious home in Beverlywood.
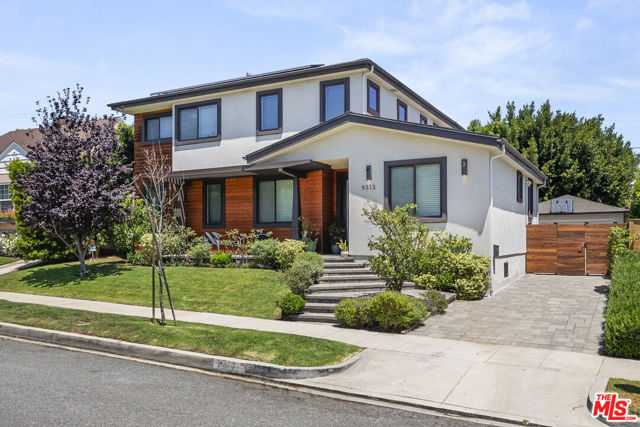
, CA 94028
6800
sqft6
Baths6
Beds Build your dream home on this approx. 4.2-acre undeveloped country parcel situated adjacent to Portola Valley on Santa Clara County land just up from the Ladera Shopping Center shops and restaurants. The lot is surrounded by open space, Stanford lands and the gently flowing Los Trancos Creek and is in the Palo Alto Unified School District.
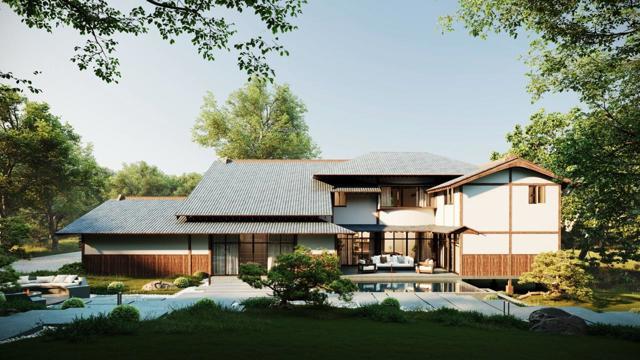
Encinitas, CA 92024
4109
sqft5
Baths4
Beds Come home to 870 Hymettus and experience coastal living at its finest! Located west of the 5 in the ultra chic community of Leucadia, this one of a kind masterpiece features 4 bedrooms + loft, 4 1/2 bathrooms offering 4,109 of refined living space. You will be left in awe by the stunning PANORAMIC OCEAN VIEWS and breathtaking sunsets from both levels of the home. Designed for the ultimate indoor-outdoor lifestyle, the home showcases expansive glass doors that open to covered patios, sparkling pool and hot tub and lush coastal landscaping creating a seamless flow for year round enjoyment. The gourmet chef’s kitchen impresses with top-tier appliances, custom cabinetry, and a spacious island perfect for entertaining or making your favorite meal for family. Upstairs, you can escape the daily grind and unwind in the oversize resort like retreat that you can just slip from the hustle of the outside world. Step outside to the inviting 2nd level view deck provides the perfect vantage point to take in the sea breeze and sparkling horizon. Located close to the beaches, award winning schools, fine dining, shopping and everything that makes Leucadia funky. 870 Hymettus is not just a home it is a lifestyle!
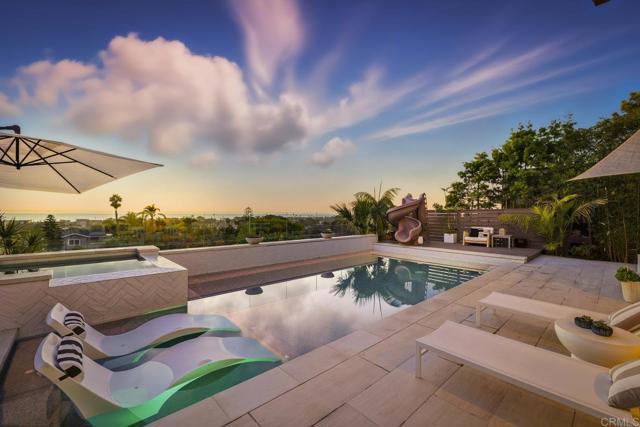
Page 0 of 0




