search properties
Form submitted successfully!
You are missing required fields.
Dynamic Error Description
There was an error processing this form.
Palo Alto, CA 94301
$4,995,000
2374
sqft3
Baths4
Beds Located in the highly sought-after Professorville neighborhood, this charming residence seamlessly blends timeless architectural details with thoughtful modern updates. The living room features a vaulted ceiling and gas-burning fireplace, creating a warm and inviting atmosphere. French doors in the dining room open to the patio, offering effortless indoor-outdoor living. The beautifully appointed kitchen is equipped with soapstone countertops, a large island, stainless steel appliances, and custom cabinetry. The main-level primary suite is a true retreat, complete with a gas fireplace, dual closets, and a spa-like bath featuring heated floors, marble countertops, and a marble shower. An additional main-level bedroom adds flexibility to the floor plan. Upstairs, two additional bedrooms and a full bathroom complete the home. The basement provides approximately 400 square feet of storage space. Outdoors, the home's storybook appeal continues with a charming garden, tranquil water features, and multiple spaces designed for dining and relaxation. Ideally located near shopping, dining, Caltrain, Stanford, top-rated Palo Alto schools, and Highway 101, this exceptional property presents a rare opportunity to own a home of enduring quality in one of Palo Altos most coveted neighborhoods.
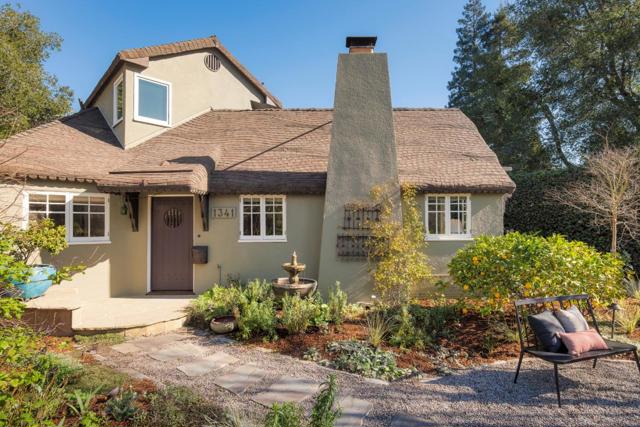
Redwood City, CA 94062
2570
sqft4
Baths4
Beds Located in the prestigious Edgewood Park neighborhood, this elegant single-level ranch style home sits on an expansive 11,352 sq ft lot setting the stage for gracious living and entertaining. The expansive front yard with lush mature landscaping and brick walkway lead you to the inviting entry. A formal living room with fireplace welcomes you in, while the chef's kitchen featuring a 6-burner Wolf range, center island with prep sink, and ample cabinet and counter space opens seamlessly to the dining area and onto the inviting family room. The formal dining room is just paces away and offers direct access to the backyard, perfect for indoor-outdoor living. A private primary suite is tucked down the hall, creating a peaceful retreat, while two additional en-suites and a fourth bedroom or office are conveniently nearby. A spacious laundry room is located just off the attached three-car garage. Step outside to dine al fresco on the gorgeous patio complete with a built-in barbecue, sparkling pool, and sprawling lawn. Just minutes from the downtown Redwood City and San Carlos restaurants and shops, parks and hiking trails! Close proximity to streamlined commute routes. This home boasts timeless character with modern functionality and exceptional indoor-outdoor flow.
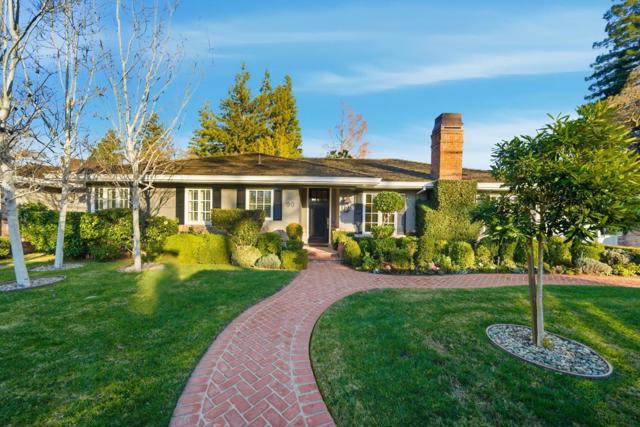
Corona del Mar, CA 92625
2108
sqft6
Baths4
Beds Experience coastal luxury at its finest in this brand-new four-bedroom, four-bath plus two half-bath home spanning approximately 2,100 square feet in the heart of Corona del Mar Village. Designed with high-end finishes and thoughtful details throughout, this residence combines modern sophistication with relaxed beachside living. Enjoy peek-a-boo ocean views, seamless indoor-outdoor flow, and a premier location just steps from the beach, restaurants, and boutiques of CDM. With an ACTIVE SHORT TERM rental permit, this home offers exceptional versatility—ideal as a full-time residence, vacation home, or investment opportunity.
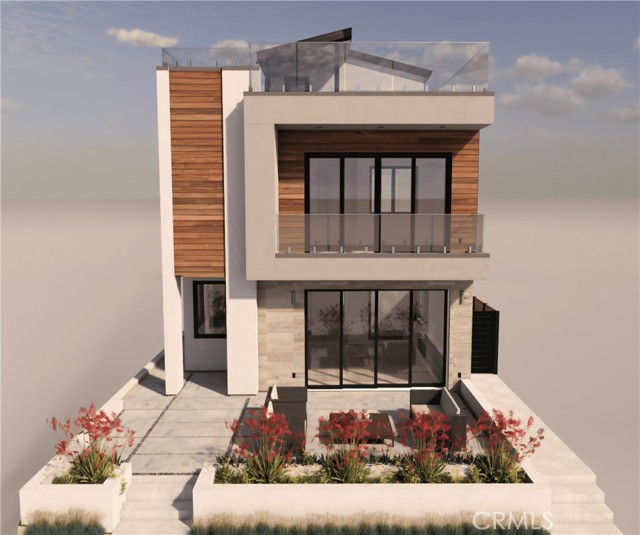
Corona del Mar, CA 92625
2116
sqft6
Baths4
Beds Experience coastal luxury at its finest in this brand-new four-bedroom, four-bath plus two half-bath home spanning approximately 2,100 square feet in the heart of Corona del Mar Village. Designed with high-end finishes and thoughtful details throughout, this residence combines modern sophistication with relaxed beachside living. Enjoy peek-a-boo ocean views, seamless indoor-outdoor flow, and a premier location just steps from the beach, restaurants, and boutiques of CDM. With an ACTIVE SHORT TERM rental permit, this home offers exceptional versatility—ideal as a full-time residence, vacation home, or investment opportunity.
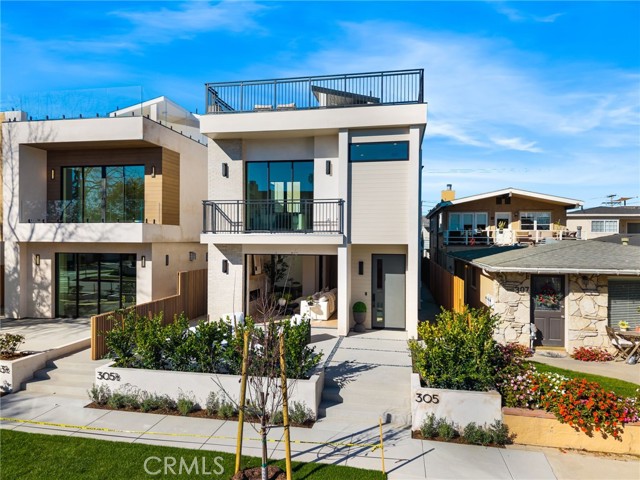
Los Angeles, CA 90027
4792
sqft6
Baths4
Beds At the top of Los Feliz Estates (yet an easy walk from Los Feliz Blvd.) 2267 Winona offers a rare Los Angeles vantage point with uninterrupted views from Griffith Park to Catalina. L.A.'s iconic Observatory sits just above the residence, like a watchful sentinel on the hill. This 4,792 sq.ft. modern home on an XL 16,665 sq.ft. corner lot (only 1 contiguous neighbor!) is designed around the horizon, with open living and dining areas framed by walls of glass and a lap pool that juts into the sky, turning the city below into part of the architecture. Upstairs are 4 bedrooms (3 suites + a hallway bathroom) including a primary of remarkable scale with wraparound vistas and a boutique-style walk-in closet (formerly a bedroom of its own). Other features include hardwood floors, 2-story foyer, updated kitchen and baths, and formal living room with fireplace. Outside are a motor court, a direct-entry garage, a side yard for pets and play, a newer roof and deck, and 24/7 HOA-provided guards in patrol cars. HOA also covers some landscaping services. This residence commands attention, reflecting its cinematic exposure, dramatic design, and unmatched lifestyle, making it one of the most exceptional and sought-after properties across Greater Los Feliz and the Hollywood Hills.

Rancho Santa Fe, CA 92067
5976
sqft7
Baths6
Beds Perched to capture breathtaking views of Rancho Santa Fe, this remarkable estate in the prestigious gated community of The Groves is the epitome of refined luxury living. With only 39 residences in the community, exclusivity and privacy are unmatched. The main residence features five bedrooms and six bathrooms, with all upstairs bedrooms offering en suite baths, plus a spacious bonus room and a gorgeous office with custom cabinetry. A separate 1BR/1BA guest home is a fully functioning unit complete with a kitchenette—ample storage, microwave, a two-burner stovetop, and even a compact dishwasher—offering comfort and independence for visitors. The open floor plan is ideal for modern living and entertaining. The kitchen is a chef’s dream, outfitted with premium Viking appliances, including a built-in refrigerator, an 8-burner commercial-style stove, dual dishwashers, and a warming drawer. From there, the flow continues through elegant living and dining spaces to patios and terraces that frame wide-open views. Upstairs, the primary suite opens to an expansive private terrace through dramatic bi-fold doors. Step outside and experience your own retreat, where sweeping panoramic vistas of the Rancho Santa Fe hills create a setting as tranquil as it is majestic. Set on 1.23 acres of lush grounds, the property includes mature landscaping, an orchard with abundant fruit trees, a lush lawn, and resort-style amenities. An infinity-edge pool and spa, built-in BBQ, outdoor fireplace, and fire pit provide endless opportunities to relax or entertain beneath the California sun. The home also features an oversized four-car garage with a convenient drive-through design—perfect for a car collection, additional storage, or flexible workshop space. The views are truly remarkable. From the backyard to the pool to the terraces above, the estate was designed to embrace the natural beauty of Rancho Santa Fe’s rolling hills from every vantage point. Located just minutes from multiple highly regarded golf courses, fine dining, boutique shopping, and pristine coastal beaches, this estate blends tranquility with accessibility. It also falls within the boundaries of the highly acclaimed Roger Rowe Elementary and Middle schools, consistently top-ranked for academic performance. This home is truly one-of-a-kind—an exclusive retreat that balances timeless elegance with the very best of Rancho Santa Fe living. For those who expect nothing less than extraordinary, this estate delivers.

Los Angeles, CA 90068
3381
sqft6
Baths4
Beds Tucked away in the prestigious Outpost Estates, this extraordinary residence offers a unique blend of organic modern style, breathtaking views, and ample privacy. Perched above the street behind gates and up a long driveway, this chic and understated home sits on an oversized lot enveloped by lush landscaping, creating a secluded sanctuary just moments from both the Westside and the San Fernando Valley. Expansive accordion-style walls of floor-to-ceiling glass frame sweeping city and canyon vistas, filling the interiors with natural light and a sense of openness. The seamless indoor-outdoor flow is enhanced by abundant outdoor living areas and a resort-like pool with hot tub, perfect for both intimate relaxation and large-scale entertaining. The open floor plan unites the family room, dining room, and chef's kitchen, where a generous island with bar seating and a pass-through window connects directly to a poolside bar. Folding glass doors on both sides of the main living areas create a remarkable sense of continuity between indoors and out. Each of the four bedrooms is a private retreat, complete with en-suite baths and direct access to outdoor spaces. The luxurious primary suite boasts a spa-like bathroom with soaking tub, dual rain shower, and an ample walk-in closet. Additional amenities include a state-of-the-art professional music studio, glass-enclosed wine cellar, and multiple fireplaces and firepits. Modern, elegant, and designed for effortless California living, this is a rare offering in one of Los Angeles' most coveted neighborhoods.
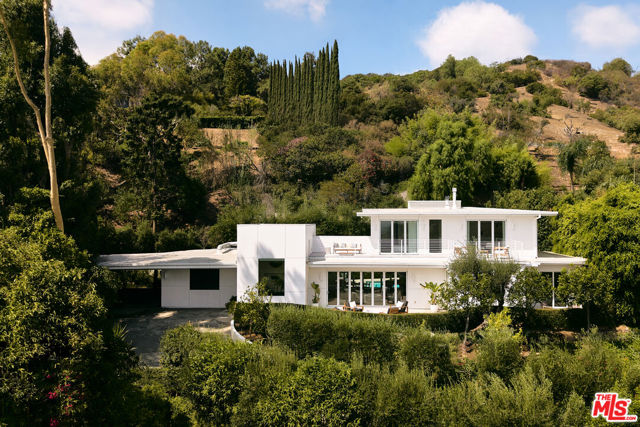
Santa Barbara, CA 93108
2987
sqft3
Baths3
Beds Set on a private cul-de-sac, this 3-bed/2.5-bath home with 2 offices blends timeless Spanish architecture with Jenni Kayne-inspired interiors. Spanning 2,987 sq. ft. the Montecito home highlights soaring 19-foot ceilings, sunlit interiors, and an effortless indoor-outdoor connection. Two floor-to-ceiling stone fireplaces, natural oak floors, and open living, dining, and den areas add style and function. All bedrooms open to gardens, while the sanctuary-like primary suite features high ceilings, a spa-like bath, and 2 closets. A main-level office and upstairs office loft add flexibility. Outdoors, a large patio flows to a usable grassy yard with lush landscaping. Earthy and effortlessly luxurious, it's a rare find in the Cold Spring School District

Santa Monica, CA 90403
4400
sqft7
Baths5
Beds Situated in the heart of Santa Monica, enjoy the ultimate lifestyle with LA's finest coffee, shopping, and dining just moments from your front door. Sophisticated and timeless, this contemporary eco-friendly residence blends architectural elegance with sustainable design all in the award winning Franklin School District. Originally built in 2009 and exceptionally well maintained, this light-filled home features soaring ceilings, skylights, glass walls, and an exposed steel floating staircase, creating an effortless sense of openness and style.The chef's kitchen is equipped with Energy Star stainless steel appliances, a large center island with breakfast bar, and seamless flow into the family room and private courtyard perfect for indoor-outdoor living. The main level also offers a dining room, living room, and an ensuite bedroom ideal for guests or an office. Upstairs, the primary suite serves as a private retreat with dual glass walls, a spa-inspired bath with steam shower and soaking tub, and access to a loft space. Two additional bedroom en-suites complete the second floor, while the top level features two lofts and a rooftop deck showcasing ocean and mountain views. The ground level includes a guest suite with separate entrance, an oversized gym, and a garage made for a car collector's dream with parking for up to 5 cars! Built with sustainable integrity, the home includes hydronic radiant heat floors, low-E double-pane windows, AEP Span metal roofing, natural ventilation systems, and energy-efficient insulation. Offering exceptional design, eco-conscious construction, and an unbeatable central Santa Monica location, this home perfectly balances luxury, functionality, and enduring quality.

Page 0 of 0




