search properties
Form submitted successfully!
You are missing required fields.
Dynamic Error Description
There was an error processing this form.
Calabasas, CA 91302
$4,995,000
3862
sqft4
Baths3
Beds The Oaks of Calabasas! This model sharp, and rarely available one-story home has been beautifully upgraded throughout. The home merges classic elegance with chic California style. Highlights include a gorgeous newer chef's kitchen featuring an expansive entertainer's island with countertop seating, plus an adjoining breakfast area. all flowing seamlessly into generous family room that opens to the beautifully landscaped rear grounds, plus there is a spacious living & dining room combination for casual entertaining. All bedrooms are en suite and the primary suite is spacious and features a deluxe, all stone bath with dual vanities and oversize walk-in custom closets. There is also a bonus room that would make a perfect office or gym. The lush grounds include a large, professionally designed patio entertainment area complete with sound system, outdoor kitchen, ceiling fans and T.V. The backyard also offers two nice grassy areas with mature fruit trees, and room for a future pool if desired. Don't miss this rare and truly gorgeous one-story residence.
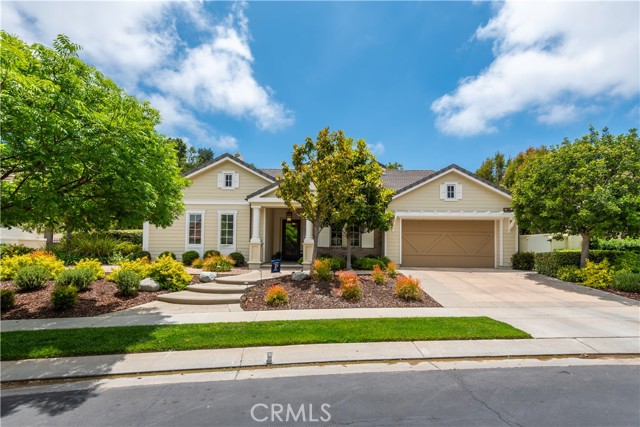
Laguna Beach, CA 92651
4030
sqft5
Baths4
Beds Welcome to 723 Balboa Ave, where luxury meets coastal living in perfect harmony. This newly renovated 4000+ square foot residence offers unparalleled views of the shimmering ocean from every level. No detail has been overlooked. From the meticulously landscaped grounds to the top-of-the-line appliances adorning the kitchen, every aspect of this home exudes luxury. In the main house, discover a sanctuary in each bedroom, where every room is accompanied by its own luxurious bathroom and panoramic ocean view, offering unparalleled comfort and tranquility. Indulge in the ultimate in convenience and privacy with the optional Accessory Dwelling Unit (ADU), boasting its own kitchen, bedroom. laundry room with a washer/dryer set, and en-suite bathroom. With separate entrances, the ADU provides versatility, whether for guests, extended family, or as a rental opportunity. Elevate your lifestyle with modern amenities such as dual washer/dryer sets and gourmet appliances, ensuring every moment spent in this home is one of comfort and indulgence. Situated in a prime location near fine dining and entertainment, 723 Balboa Ave offers more than just a home, it offers a lifestyle. Don't miss your chance to experience the pinnacle of coastal living. Schedule your exclusive tour today and discover the unparalleled luxury awaiting you at 723 Balboa Ave.
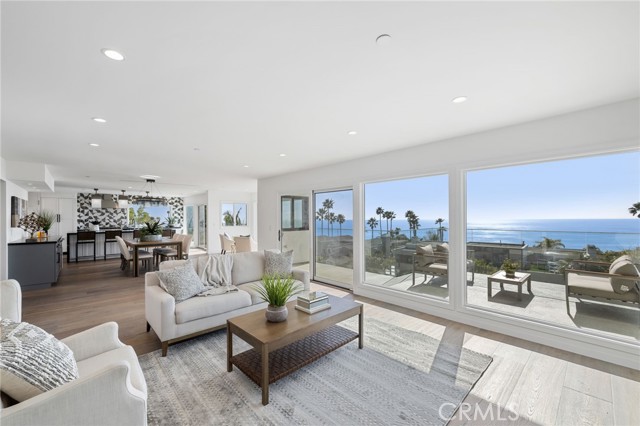
Laguna Beach, CA 92651
2674
sqft3
Baths4
Beds Welcome to 3208 Bern Court, a stunning coastal retreat perched on a beautifully landscaped, very large lot, in the heart of Laguna Beach. Step into an open and airy floor plan filled with natural light and breathtaking vistas from nearly every room. This beautifully designed 4-bedroom, 3-bathroom home spans almost 2,700 square feet and offers breathtaking panoramic ocean, Catalina Island, coastline, canyon and white water views that capture the true essence of California coastal living. This homes offers a very spacious primary suite, gourmet kitchen, great room with high vaulted ceilings, a separate dining room, surround sound, security system and much more! Situated on a quiet cul-de-sac, the property offers a rare sense of privacy and tranquility, yet remains just minutes from downtown Laguna Beach, world-class beaches, art galleries, dining, and entertainment. The large backyard oasis features a an outdoor kitchen and fireplace with a private pool and spa, making it perfect for relaxing or entertaining with the Pacific Ocean as your backdrop. Ideal for families, this home is located within walking distance of top-rated school, parks, hiking trails, and recreational facilities including tennis courts, pickleball, and basketball courts. The combination of location, lifestyle, and luxury makes this a truly rare opportunity in Laguna Beach. Don’t miss your chance to own a slice of paradise at 3208 Bern Ct—where sweeping ocean views, privacy, and convenience come together in perfect harmony.
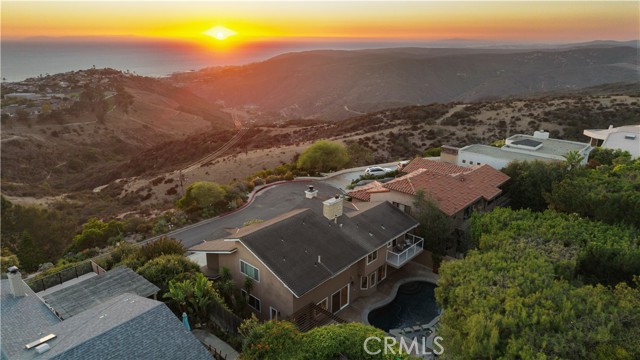
Corona del Mar, CA 92625
2550
sqft5
Baths5
Beds Rare Coastal Investment & Dream Build Opportunity in Corona del Mar Perched above Bayside Drive with harbor and ocean views, this rare multi-unit income property offers endless possibilities in one of Coastal Orange County’s most coveted zip codes. Zoned R2 and featuring three well-maintained units, this unique lot also comes with plans set for approval by renowned architect Chris Brandon, showcasing a future architectural masterpiece — a modern coastal home with floor-to-ceiling glass, open-concept design, and a stunning rooftop deck with covered outdoor living space to soak in harbor views.Currently configured as a charming mid-century modern triplex, each unit boasts its own address:2516 & 2518 feature 2 beds, 2 baths, 1-car garages, vaulted wood-beamed ceilings, A/C, in-unit laundry, updated appliances, and expansive windows to capture the harbor views.2516 ½ is a private studio with a covered patio, side yard, and dedicated storage — ideal for guests, rental income, or a private workspace.The property sits on a special entitlement lot — spaciously set back via a private drive , offering privacy, abundant parking, and a park-like atmosphere. Located just one block from picturesque Begonia Park, walking distance to the beach and famed ocean blvd , the village,Newport Harbor, Fashion Island, walking trails, and the world-class shopping and dining of Corona del Mar and Newport Beach.Whether you're an investor seeking a premium long-term asset, a buyer looking to downsize and rent additional units, or a visionary ready to build a landmark coastal residence, this is your opportunity to own an irreplaceable piece of CDM real estate. Opportunities like this rarely come to market / Proforma on existing available.
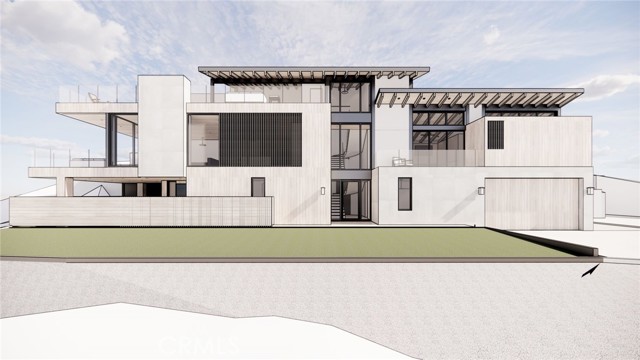
Piedmont, CA 94611
4712
sqft5
Baths5
Beds Set in Central Piedmont, this exceptional 1936 traditional home designed by noted architect, Clarence Mayhew, offers timeless charm, generous scale, and an ideal indoor/outdoor lifestyle. Approximately 4,712 sq ft, the home features 5+ bedrooms and 4 ½ baths. The main level features a gracious living room with rich paneled walls and central fireplace, a beautiful formal dining room, and a large, central kitchen with generous workspace. Two home offices and bonus room provide flexibility, while a cozy den offers the perfect space to relax. Upstairs are five private bedrooms, including two en suites. The primary suite has a peaceful and well-appointed private wing. The other en suite has a large balcony overlooking the backyard. Outdoors, enjoy a huge, level backyard with garden and lawn, exceptional privacy and a covered patio in front of the house with fireplace, perfect for outdoor dinners. In the back is a garage & carport for 3 cars with EV charger and back-up battery. The home includes an owned solar energy system. Just moments from top-rated Hampton playfield, Bear Park, Piedmont schools, Mulberry’s Market, the new community pool, and convenient commuter options.

Del Mar, CA 92014
2676
sqft5
Baths5
Beds Experience the ultimate in coastal luxury with this exceptional home, ideally located in the prestigious Olde Del Mar neighborhood. Capturing stunning panoramic views and the refreshing Pacific breezes, this expansive residence boasts vaulted, beamed ceilings and an abundance of natural light, creating an inviting and airy atmosphere throughout. Designed for seamless indoor-outdoor living, the home features expansive view decks, private patios, gardens and more, perfect for entertaining or relaxing in tranquility. Experience the ultimate in coastal luxury with this exceptional home, ideally located in the prestigious Olde Del Mar neighborhood. Capturing stunning panoramic views and the refreshing Pacific breezes, this expansive residence boasts vaulted, beamed ceilings and an abundance of natural light, creating an inviting and airy atmosphere throughout. Designed for seamless indoor-outdoor living, the home features expansive view decks, private patios, gardens and more, perfect for entertaining or relaxing in tranquility. The fifth bedroom, complete with a full bath, is situated on the lower level, offering versatility as a private guest suite or current use as a fitness area, enhanced by a portable steam room (which may convey). Property is equipped with Solar Electric & Soft Water Systems. With an enviable walkable location, this residence provides effortless access to the village’s world-class dining, shopping, and the beach. This is coastal living at its finest, where luxury, convenience, and beauty come together in perfect harmony.
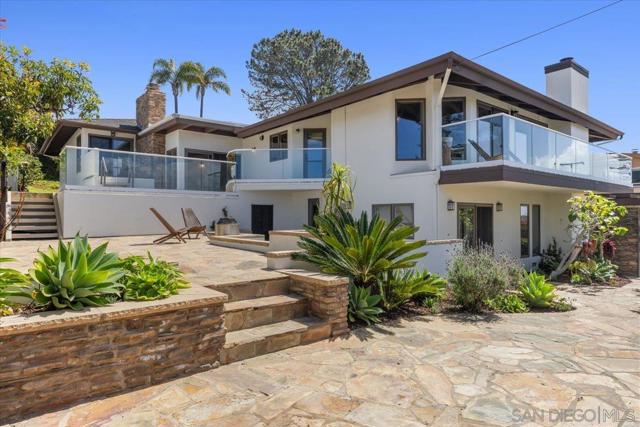
Los Angeles, CA 90035
0
sqft0
Baths0
Beds 1621 Bedford is a rare, newly built luxury multifamily offering located in the vibrant heart of Los Angeles. Thoughtfully designed with striking contemporary architecture and exceptional craftsmanship, this collection of residences stands out for its elevated finishes far beyond what is typically seen in rental properties. Every detail was curated to create a boutique living experience that is both modern and timeless. Each residence features open, light-filled layouts, high ceilings, premium materials, and a level of design usually reserved for custom homes.From the high-end kitchens to the sleek bathrooms and designer touches throughout, the building delivers a standard of quality that attracts discerning tenants seeking comfort, style, and convenience. All units include in-unit laundry, stainless steel appliances, and private parking, with every utility separately metered to maximize operational efficiency. 1621 Bedford generates a strong gross rental income of $371,820 and offers an impressive 5.95% cap rate, making it an exceptional turn key property with minimal maintenance requirements. The combination of luxury finishes, efficiency, and pride-of-ownership construction positions it as a standout building in a high-demand rental market. **CONFIDENTIALITY & DISCLAIMER: Each party must conduct its own independent investigation and due diligence. Any party contemplating, under contract for, or in escrow for a transaction is strongly advised to verify all information and perform its own inspections using qualified, third-party professionals of its choosing. Buyer to verify ALL MLS information, including but not limited to, permits, zoning, bed/bath counts, square footage, schools and rental ordinances.

Corona del Mar, CA 92625
0
sqft0
Baths0
Beds Rare Coastal Investment & Dream Build Opportunity in Corona del Mar Perched above Bayside Drive with harbor and ocean views, this rare multi-unit income property offers endless possibilities in one of Coastal Orange County’s most coveted zip codes. Zoned R2 and featuring three well-maintained units, this unique lot also comes with plans set for approval by renowned architect Chris Brandon, showcasing a future architectural masterpiece — a modern coastal home with floor-to-ceiling glass, open-concept design, and a stunning rooftop deck with covered outdoor living space to soak in harbor views.Currently configured as a charming mid-century modern triplex, each unit boasts its own address:2516 & 2518 feature 2 beds, 2 baths, 1-car garages, vaulted wood-beamed ceilings, A/C, in-unit laundry, updated appliances, and expansive windows to capture the harbor views.2516 ½ is a private studio with a covered patio, side yard, and dedicated storage — ideal for guests, rental income, or a private workspace.The property sits on a special entitlement lot — spaciously set back via a private drive , offering privacy, abundant parking, and a park-like atmosphere. Located just one block from picturesque Begonia Park, walking distance to the beach and famed ocean blvd , the village,Newport Harbor, Fashion Island, walking trails, and the world-class shopping and dining of Corona del Mar and Newport Beach.Whether you're an investor seeking a premium long-term asset, a buyer looking to downsize and rent additional units, or a visionary ready to build a landmark coastal residence, this is your opportunity to own an irreplaceable piece of CDM real estate. Opportunities like this rarely come to market / Proforma on existing available.
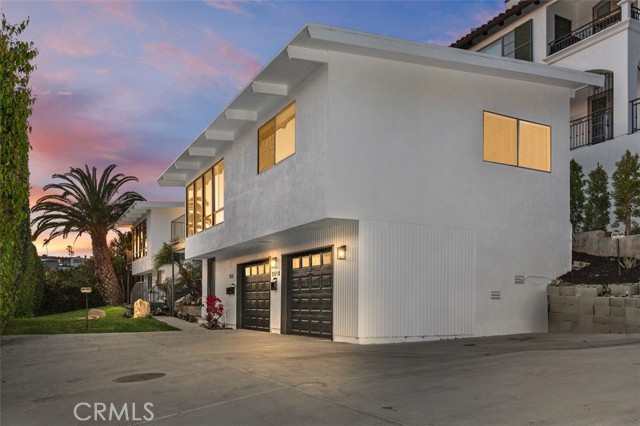
Santa Maria, CA 93458
0
sqft0
Baths0
Beds Are you the kind of investor who is looking for the next high-income producing opportunity? Are you excited by a multi-family building designed for student housing or communal living? If so, this deal is for you. This newly built co-living property has been years in the making, with extensive planning, approvals, and construction now nearing completion. The property was designed specifically for student and communal living. It offers 42 total bedrooms across six 5-bedroom units and two 6-bedroom units. Each bedroom has its own smart lock, and the shared kitchens and bathrooms create a practical setup for communal, dorm-style living that helps maintain high occupancy and steady income. The projected numbers are strong. The developer anticipates monthly income of $55,900 dollars and annual gross income of $670,800 dollars, which supports a 9.7% percent cap rate at a purchase price of $4,995,000 dollars. The property is also located in an Opportunity Zone, providing valuable tax advantages that can enhance long-term returns. If you want an investment that rewards effort, demands smart management, and delivers the kind of cash flow most properties can’t touch, this one deserves your attention. The location offers the kind of built-in demand investors look for. With Hancock College just minutes away and the consistent need for farm labor, the property benefits from a steady flow of students and seasonal workers seeking affordable, flexible housing. This consistent renter base will support strong occupancy levels year-round. If this investment fits what you’ve been looking for, contact us to arrange a private showing.
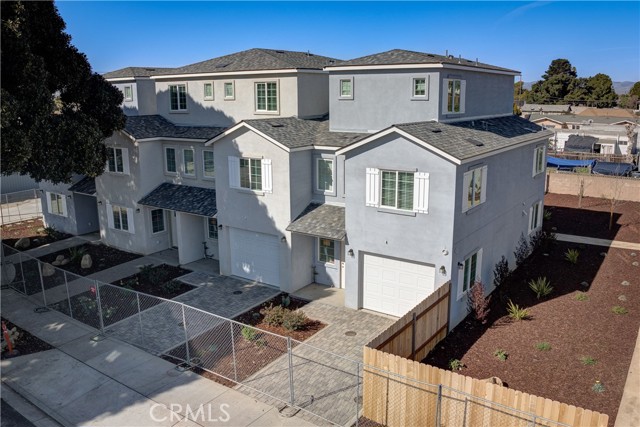
Page 0 of 0




