search properties
Form submitted successfully!
You are missing required fields.
Dynamic Error Description
There was an error processing this form.
Los Angeles, CA 90025
$4,995,000
0
sqft0
Baths0
Beds We are pleased to present 1625 S Butler Avenue, a rare opportunity to acquire a 2001 construction multifamily asset in the heart of West Los Angeles. Priced at only $391 per square foot, this property combines desirable unit layouts, modern amenities, and a highly sought-after location, making it an exceptional long-term investment. With a current 13.25 GRM and 4.72% cap rate, the property offers both immediate income and strong appreciation potential. The property is comprised of seven oversized two-bedroom units and three studio units, catering to a broad tenant base. Residences feature private balconies and central air conditioning and heating for year-round comfort. The building is further enhanced by modern conveniences including an elevator and trash chute, as well as 15 secure parking spaces, offering residents both convenience and peace of mind. The property is not subject to City of Los Angeles rent control. Instead, it falls under the preferable AB1482 framework, which permits annual rent increases of 5% plus CPI (capped at 10%). Located just minutes from Sawtelle Japantown, Westwood, Santa Monica, Century City, and Brentwood, the property provides residents unmatched access to some of Los Angeles' most dynamic employment centers, shopping destinations, and lifestyle amenities. This central Westside location ensures consistent rental demand and long-term stability. With its modern construction, spacious unit mix, and prime West LA location, 1625 S Butler Avenue represents a premier opportunity to secure a high-quality multifamily investment in one of Los Angeles' most competitive rental markets
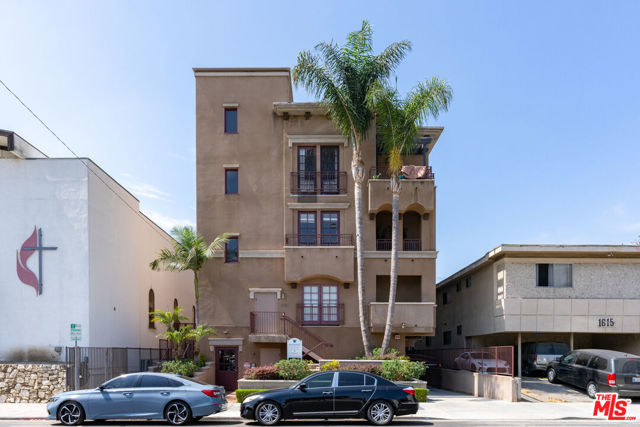
Apple Valley, CA 92308
0
sqft0
Baths0
Beds Price Improvement!!!!! Location, Location, Location. Opportunity for Commercial Development. This property is zoned general commercial. Approximately 56.72 acres with over 1/2 mile frontage on Bear Valley Road along with sewer. This property has a well and comes with 13 acre ft of water rights. Close to new development. Three income producing rentals on property, House 1 - 2 bedrooms and 2 baths approximately 600 sf, House 2 - 2 bedrooms and 2 bath approximately 1,200 sf, house 3 - 4 bedroom and 2 full baths approximately 3,000 sf. Sprouts had its grand opening. Coming soon within in minutes from this property is Hobby Lobby, Marshals, Raising Canes, 5 Below and more. Bear Valley Road is the way to Johnson Valley where there is the yearly King of The Hammer and lots of off road events all year. Within a 15 minute drive time, Bright Line West Train on Dale Evans and the I-15.
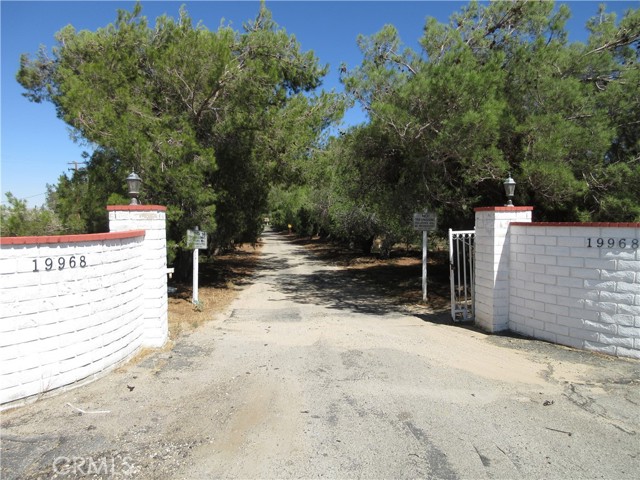
Newport Beach, CA 92662
2450
sqft5
Baths4
Beds Set on a storybook corner of coveted Little Balboa Island, recently remodeled 1520 Abalone Place captures the rare magic that makes this enclave so deeply cherished. Just steps from both the shimmering bay and the heart of Balboa Island, the charming Marine Avenue, lined with darling shops, cafes and restaurants, the location is nothing short of enchanting. Reimagined from top to bottom for effortless island living, the home unfolds across two thoughtfully designed levels, unified by white oak flooring and refined coastal finishes throughout. The lower level is designed for seamless indoor–outdoor living, featuring a secondary kitchen, two bedrooms, and one and a half bathrooms. Sliding doors open to inviting outdoor seating areas and a private jacuzzi, creating a relaxed extension of the living space perfect for hosting guests or unwinding after a day on the water. Upstairs, the home opens into a light-filled great room anchored by a cozy stone fireplace. A grand chef’s kitchen with quartz countertops and Wolf and Fisher Paschal appliances offers bar seating, perfect for entertaining and an effortless connection to the living and dining areas. Bifold windows fold away to invite ocean breezes and blur the line between indoors and out. Two additional bedrooms and bathrooms complete the level, including a serene primary suite with a beautifully appointed, spa-like bath that feels both luxurious and restorative. An attached garage with a golf cart makes island living effortless whether cruising the village, heading to the ferry, or taking in sunset Bay walks just steps from the front door. This is a rare opportunity to own a truly special home in one of Newport Beach’s most charming and tightly held enclaves, where the Bay sparkles, the pace slows, and every day feels like a getaway.
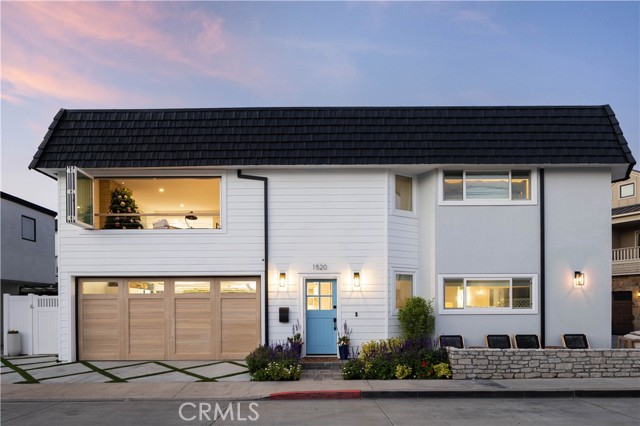
Valley Village, CA 91601
5480
sqft6
Baths5
Beds Nestled in the heart of Valley Village, this newly built estate blends modern luxury with timeless design and exceptional craftsmanship. The approximately 4,800-square-foot main residence, along with a 700-square-foot detached ADU, features soaring ceilings, abundant natural light, and thoughtfully curated finishes throughout. The main house offers five bedrooms and five and a half bathrooms, including a serene primary suite with a spa-like bath, walk-in closet, breakfast bar, and private balcony, while the ADU includes a full kitchen and a private one-bedroom, two-bathroom layout. At the center of the home, the chef's kitchen showcases a La Cornue range, custom cabinetry, marble finishes, and a walk-in pantry, flowing seamlessly into open living spaces ideal for entertaining. Additional highlights include a theater room, Control4 smart home automation, and a resort-style backyard with a pool, dual Baja shelves, jacuzzi, poolside bath, built-in BBQ, and fire pitall set in a prime location close to dining, shopping, and top-rated schools.
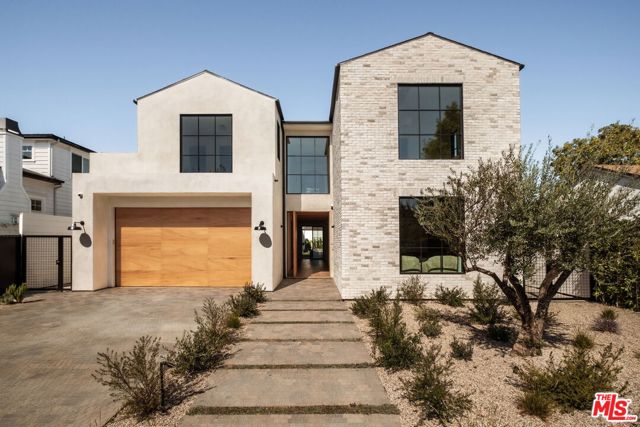
Los Angeles, CA 90077
2772
sqft3
Baths4
Beds Build your dream home on this 25,000 square foot lot in prime Bel Air with views. A truly rare opportunity to own and build along Bel Air's most coveted locations. Perfectly positioned the property blends convenience and tranquility. Perfect for a developer or end user. This won't last long. Come see it before it's gone.
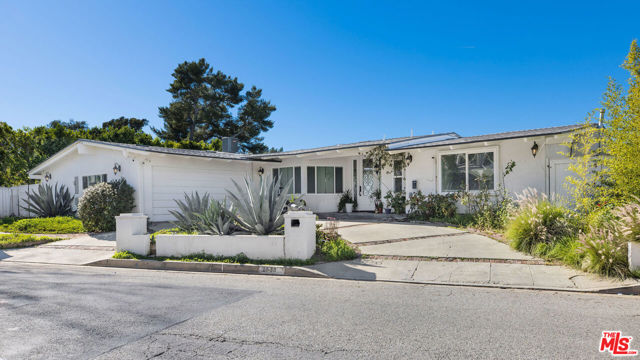
Santa Barbara, CA 93109
2462
sqft3
Baths3
Beds The custom copper roof sets the tone of this understated sophisticated single level home with grand public spaces and a sublime primary suite wing. The ocean and island views are stunning. This close in location atop Campanil Hill is a rare offering. The custom gardens features numerous fruit trees and a plethora of roses all in custom stone beds and walkways thru the grounds and terraced gardens. This home is offered in its current state awaiting for the new home owner to finish to their own specifications. The Marc Appleton AIA design marries sophisticated style to a stunning view back drop . The Euro kitchen is designed by Reeds and features custom cabinetry and Gaggenau appliances. Lucifer lighting fixtures and systems combined with Skyline custom doors and windows thru out. Main Entertaining areas are designed with a wood floor in a custom Herringbone pattern. This home offers the astute buyer a chance to complete the home and stand amidst similar size or larger estates in the 8-23m range in this highly sought after and rarely available neighborhood
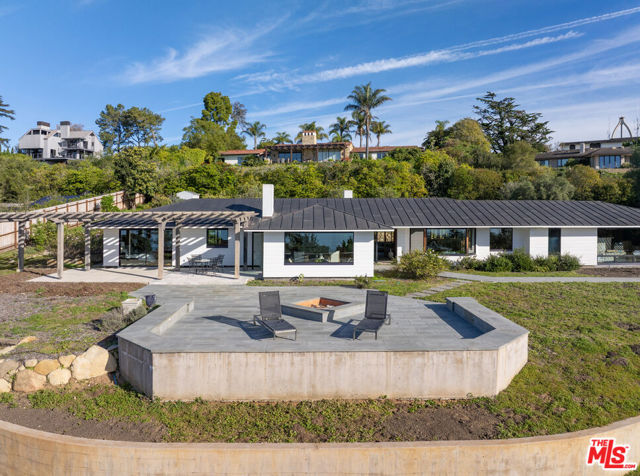
Santa Monica, CA 90405
4000
sqft6
Baths5
Beds Located in Santa Monica's coveted Sunset Park neighborhood, this newer two-story modern residence is set on an expansive 8,112 square foot lot and offers exceptional space, thoughtful design, and versatility. The main home features four bedrooms and 4.5 bathrooms, complemented by a detached guest house with its own full kitchen and bath ideal for guests, extended family, or a private office. Expansive interiors are highlighted by soaring ceilings, clean architectural lines, large picture windows, dual HVAC systems, and a sleek fireplace. The chef's kitchen is outfitted with custom cabinetry, generous prep space, a center island, and premium stainless steel Miele appliances. Designed for seamless indoor-outdoor living, the home opens to thoughtfully landscaped front and rear yards with low-drought finishes and sliding glass doors, while a dramatic spiral staircase leads to a rooftop deck. A semi-private alley provides light, privacy, and direct access to a detached 3 car garage. Located within the Grant Elementary School district and just minutes from Trader Joe's, local dining, parks, Santa Monica College, and the beach.

Laguna Beach, CA 92651
3639
sqft4
Baths4
Beds Resplendent amidst a lyrical composition of native California foliage, this inimitably refined residence presents a remarkable collaboration of contextual resonance, interdisciplinary craftsmanship, and aesthetic materiality. Complemented by a panoramic surround of the glittering Pacific and idyllic coastline community, the home and its thoughtful orientation provide a perfect balance of light, space, and scenic views. Created by acclaimed Horst Architects and enhanced by Leo Parrella Design Group, the entire environment offers a series of evocative moments designed for elegant yet comfortable living with accommodations to suit myriad lifestyles. High-volume ceilings, galleries of glass windows and doors, French Oak hardwood, natural stones, and a choreographed lighting scheme elevate all principal living areas, along with four canyon and ocean-view terraces – extending connection to the splendid coastal setting. Among many remarkable attributes, a rare selection of distinctions includes a sophisticated spatial arrangement, favoring scaled entertaining; striking architectural detail; a European-style system kitchen; and an exceptional dedicated primary suite level affording a fluid respite with a private terrace, resort-like statement bath, concealed wardrobe room, a lounge, and secluded sun-deck courtyard. The incorporated elements and level of finish quality reflected throughout the property are nothing short of extraordinary. Every consideration was made in developing a noteworthy assemblage of fine finishes, fixtures, applications, appliances, and technological advancements. The result – transcendent style and uncompromised atmosphere. Further distinguishing the property – optimal proximity to not only the region’s abundant amenities, but also those intrinsic to this sought-after enclave.
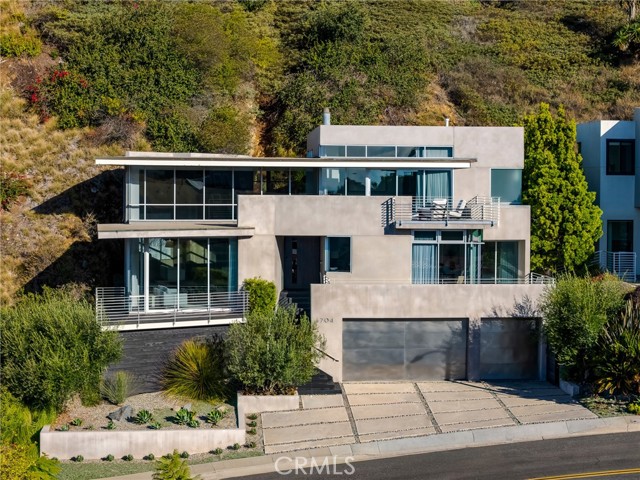
Los Angeles, CA 90019
3443
sqft4
Baths5
Beds Set on a quiet promontory in the heart of the coveted Brookside neighborhood, this historic Tudor residence is gracefully set back from the street, framed by two lush grassy knolls that create a grand and private arrival. The entryway welcomes you with classic black-and-white checkered tile, evoking the home's rich architectural heritage and original year of construction. Beyond, an oversized step-down family room showcases preserved original ceiling details and is bathed in natural light, with French doors that open seamlessly to an outdoor dining terrace, perfect for indoor-outdoor living. A front-facing private office is richly appointed in Portola Green, featuring intricate moldings that lend both character and sophistication. The formal dining room is generously scaled yet intimate, finished in Portola Roman Clay and designed to comfortably host large gatherings. The family room lounge offers expansive backyard-facing windows that flood the space with light, complemented by a custom bar ideal for entertaining. The kitchen is both dramatic and functional, featuring vaulted ceilings, Viking appliances, Calacatta Gold honed countertops and backsplash, a walk-in pantry, a custom buffet bar, and a built-in breakfast bench for informal dining. Upstairs, four spacious bedrooms each feature en-suite bathrooms. The primary suite is a true retreat, highlighted by a Viola marble clad fireplace and a private balcony overlooking the backyard. An oversized walk-in closet with custom built-ins and a spa-like primary bath with dual vanities, a soaking tub, and an oversized shower complete the suite. The beautifully hedged and fully privatized backyard benefits from the home's corner-lot position, offering optimal sun exposure throughout the day. This exceptional residence is a rare offering in one of Los Angeles' most sought after neighborhood, where historic charm meets refined modern living.

Page 0 of 0




