search properties
Form submitted successfully!
You are missing required fields.
Dynamic Error Description
There was an error processing this form.
Pasadena, CA 91106
$22,000,000
15533
sqft13
Baths5
Beds The finest work of renowned architect Reginald D. Johnson, this majestic 1928 Monterey Colonial estate is set on five acres in the heart of Pasadena.The Bauer/Cannell Estate & Gardens represents the union of architectural and horticultural artistry. .Owned by only two families over its 96-year history, the estate was designated in the City of Pasadena survey of Historic Gardens and is recognized as a contributing property in the proposed National Register Historic District. Most recently, the property was selected as the 2025 Pasadena Showcase House of Design in which 30 top designers remodeled and redesigned the estate for a month-long celebration of philanthropic events.The estate's grounds unfold like a private park, with sweeping lawns and paths through stately oaks, olive trees, and rose gardens. The main terrace overlooks a sparkling pool and pool house, while a canopy of trees opens to a north-south tennis court below. A sweeping circular drive leads to a motor court with a ten car garage and guest house. Inside, the residence offers 18 grandly scaled rooms, ten of which feature wood-burning fireplaces. Original architectural details have been beautifully restored alongside thoughtful modern updates. Steeped in history yet designed for gracious living, the Bauer/Cannell Estate & Gardens stands as a landmark of Pasadena's architectural and cultural heritage,a once-in-a-generation offering in one of the city's most distinguished neighborhoods.
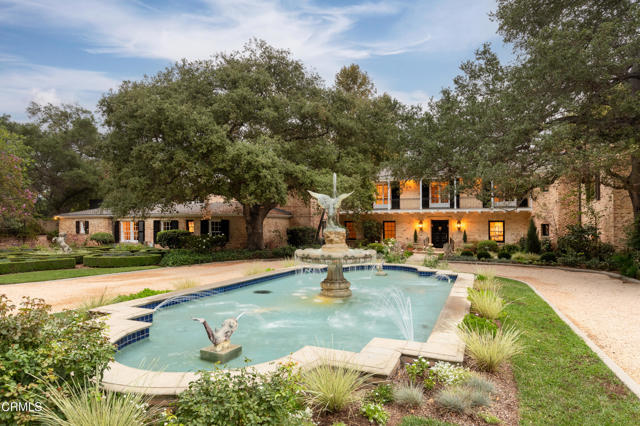
King City, CA 93930
0
sqft0
Baths0
Beds This listing can be combined with ML82012658, the main cattle ranch located approximately 9 miles to the northeast. The farming component includes 5 parcels totaling 744 acres, of which 552.60 acres are highly productive level Class II soils, well-suited for a wide range of row crops. Currently farmed in leafy greens, the irrigated acreage is supported by a developed irrigation system including two high-production wells and retention ponds with an income producing lease in place with a large local agricultural cooperative, providing reliable annual revenue. The soil quality, water availability, mild Mediterranean climate, and existing infrastructure offer significant flexibility for future crop rotations or diversified production. Utilities are also in place, making this farmland fully equipped for ongoing agricultural or other diversified uses.

South Gate, CA 90280
0
sqft0
Baths0
Beds The property consists of 6 contiguous parcels for a total area of just under 5 acres. The property has several structures that have been used for the electromagnetic plating of parts used primarily for the aviation and space industries. Parcel map is included in the photographs that accompanies this listing information. Some of the buildings have specialized electrical service with heating and air conditioning required in the processed undertaken for their finished products.
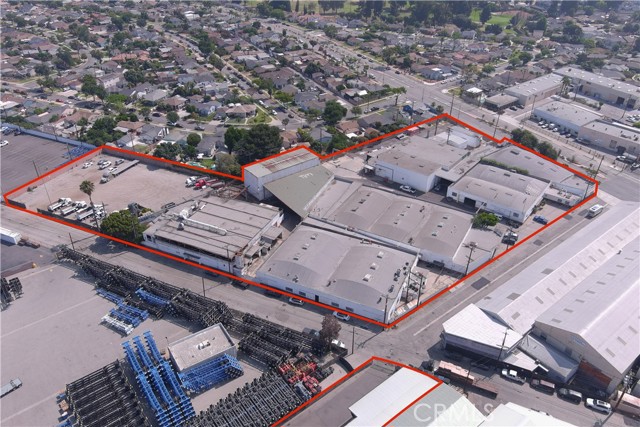
Laguna Beach, CA 92651
3300
sqft4
Baths4
Beds One of a kind, soft contemporary oceanfront estate in the prestigious guard-gated community of Three Arch Bay. This newly completed residence overlooking the ocean and 3 arches in Whale Rock embodies the pinnacle of modern Laguna Beach living. Watch the waves breaking on the beach with romantic sunsets and Catalina Island views. Featuring four bedrooms and four bathrooms, the home was finished just six months ago. With vision, planning, and flawless execution this transformation was a masterful collaboration between architect CJ Light, interior designers Ron Meal and Jeffery Maynard, and builder Dave Shipp, with the region’s most skilled artisans bringing each element to life. Every detail has been meticulously considered, every material thoughtfully selected, and every space designed with purpose. The architecture balances clean, modern lines with natural, organic textures that warm the interiors and create a harmonious flow. Custom walnut ceilings, cork wall treatments, and finely crafted woodwork add richness and depth. Oversized pivot doors, seamless systems, and discreet integrated storage solutions enhance everyday living without compromising style. Imported finishes include striking 30-inch Italian Cheppo stone tile walls and Rosa marble in the baths, elevating the home’s refinement. The chef’s kitchen is a showcase of design and function, anchored by a full Gaggenau appliance suite, including a five-burner cooktop, integrated refrigerator, and “The Gallery” sink. Custom Luna cabinetry and stonework frame the space, offering both beauty and utility. Multiple climate zone, four systems in total ensure personalized comfort, while smart-home automation, oversized Albertini windows imported from Italy, and precision lighting create a lifestyle that is as effortless as it is sophisticated. Outdoors, the property is positioned directly above the Pacific, where a private pool and spa blend seamlessly with endless ocean views. Double-gated entry provides the utmost privacy, while the meticulously maintained roof and integrated mechanical systems make efficient upkeep. More than just a residence, it is a coastal statement piece crafted to be lived in, admired, and cherished for generations to come. Situated minutes from Laguna Beach vibrant village, boutique shops, acclaimed restaurants, Dana Point Harbor and world renowned beaches.
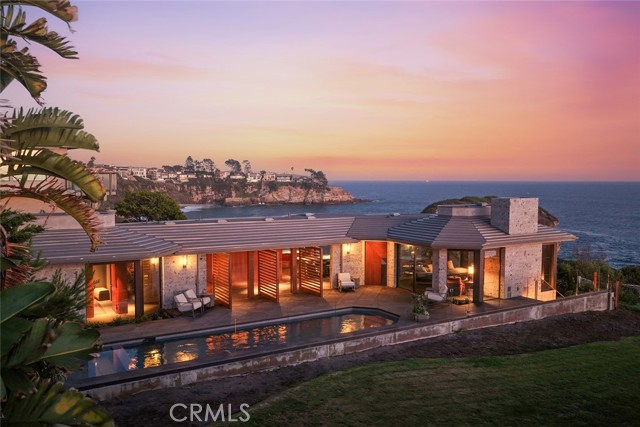
Pacific Palisades, CA 90272
10587
sqft9
Baths6
Beds Set in the exclusive Riviera neighborhood of Pacific Palisades, this exquisite new construction by renowned builder Fountainhead Homes offers timeless elegance and modern comfort across 3 stories & 10,587 square feet. With six generously sized bedrooms and nine impeccably designed bathrooms, the residence combines classic traditional architecture with luxurious contemporary finishes. A stately exterior welcomes you into warm, light-filled interiors featuring rich wood flooring, detailed millwork, and soaring ceilings. The heart of the home is a chef's kitchen designed with an eye toward modern living featuring state-of-the-art appliances, custom cabinetry, and an oversized island perfect for gatherings. Graceful formal living and dining rooms flow effortlessly into casual family spaces, creating a seamless balance between grandeur and everyday functionality. The family room opens to an expansive backyard retreat with a sparkling pool, and manicured gardens with privacy. Every inch of this home reflects Fountainhead Homes' reputation for quality craftsmanship and thoughtful design. This is traditional Pacific Palisades living at its most refined.
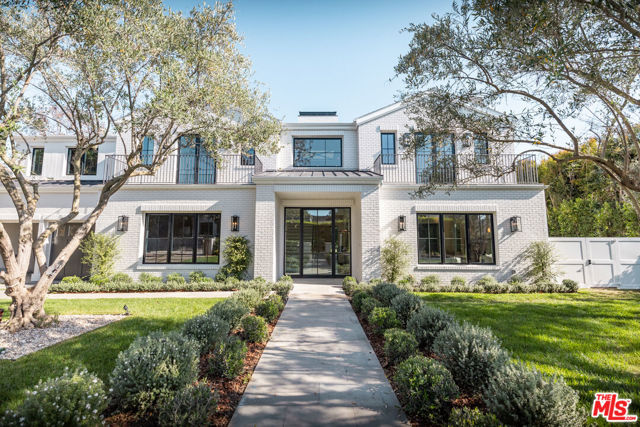
Newport Beach, CA 92660
10106
sqft7
Baths6
Beds Just completed and set within one of Southern California’s most coveted enclaves, this newly constructed residence is a striking expression of refined architecture and modern coastal elegance. Offering exceptional luxury and an unmistakable sense of prestige, it presents a rare opportunity to own a premier estate within the highly sought-after Big Canyon community. Situated on an expansive pie-shaped lot, the home enjoys commanding views of the manicured fairways of Big Canyon Golf Course and the cityscape of Fashion Island. Expertly designed and meticulously executed, the residence spans ~10,106 square feet, seamlessly balancing grand-scale entertaining with intimate, private retreats. The floor plan includes six bedroom suites, seven bathrooms, and a six-car garage, with the option to add a vehicle lift for additional capacity. Soaring ceilings, wide hallways, and generous living spaces create an atmosphere of openness and architectural harmony throughout. A dramatic formal entry, flanked by two private offices, introduces the home’s refined interiors. Beyond, the great room exudes coastal elegance, integrating with outdoor living areas through walls of glass. The family room forms the heart of the home and flows into a chef’s kitchen appointed with a statement island, premium appliances and fixtures, an oversized walk-in pantry, and a striking glass-enclosed wine display. Two bedroom suites are positioned in a private main-level wing, which also includes a laundry and mud room with direct access to the two-car garage. This wing encompasses a well-appointed guest retreat and a primary suite designed as a true sanctuary. The primary suite features a private outdoor sitting area and a spa-inspired bath. The upper level offers a fitness room, an open bonus room, and three additional ensuite bedrooms. A second primary suite mirrors the main-level layout and opens to a private deck with sweeping views of the rear grounds and the rolling golf course beyond. Outdoor living spaces are equally compelling. Highlights include a California Room with built-in BBQ and bar, expansive patios surrounding a zero-edge, infinity pool and spa, multiple seating areas, and a dramatic fire pit overlooking the 13th hole. Residents of Big Canyon enjoy 24-hour guard-gated security, private parks, and lush greenbelts. Ideally located near pristine beaches, world-class shopping and dining, and major transportation hubs, this estate delivers the very best of Newport Beach living.

Santa Barbara, CA 93108
9711
sqft7
Baths5
Beds Masterfully built with expansive ocean, island, and mountain views, this contemporary Neoclassical-style residence is privately set in lush landscaping above East Mountain Drive on nearly six acres with a private well system. This sophisticated gated home features large-scale entertaining rooms with soaring ceilings and majestic gallery walls. Multiple sets of south-facing French doors open to breathtaking vistas and myriad outdoor entertaining spaces. Exquisite details combine to create an elegant and livable home with a main floor primary suite of dual baths and closets, three sumptuous guest suites, and an extraordinary infinity-edge pool. Located in a gated enclave of only three estates with a private well system.
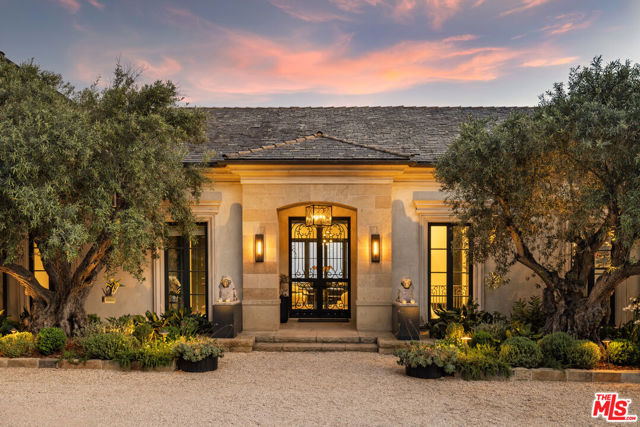
Santa Barbara, CA 93108
8352
sqft6
Baths7
Beds Nestled along prestigious Picacho Lane, this newly renovated estate offers sweeping ocean views and timeless elegance. Set behind a graceful lone private driveway, the home invites you in with a welcoming entry porchperfect for morning coffee or evening fireside moments. Inside, a thoughtfully curated design balances modern sophistication with serene comfort, flowing effortlessly through richly appointed living areas.Ideal for every stage of life, the flexible layout includes an elevator for added convenience and features a main residence thoughtfully paired with a charming guest house and creative cabin. Whether hosting or retreating, the estate offers boundless possibilities for luxury, inspiration, and ease.
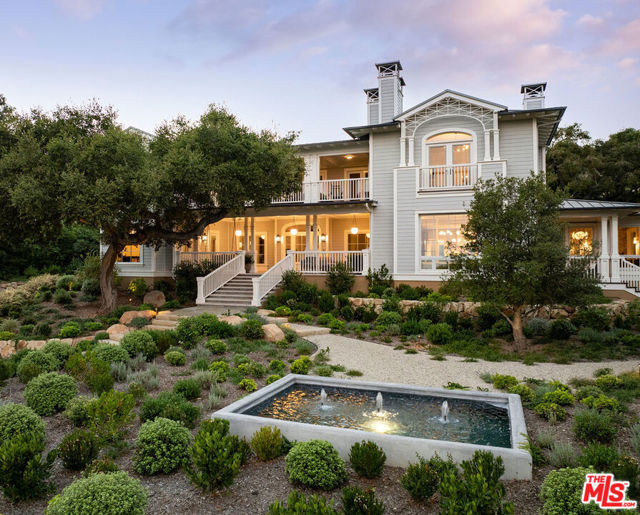
Palo Alto, CA 94301
7930
sqft7
Baths6
Beds Old Palo Alto estate completed in 2012 with Spanish-inspired architecture honoring this prestigious neighborhood of legacy homes. Hand-selected materials, exposed beam ceilings, custom tilework, and refined finishes across nearly 8,000 square feet. 3 levels designed for grand entertaining and everyday living with formal living and dining rooms, private office, study center, caterers kitchen, recreation and media spaces, wine cellar, bar, fitness center, and spa-like amenities including steam shower. 6 bedroom suites include a primary suite with in-room spa bath plus a guest suite accessed from the rear yard. The gated corner lot creates a private resort environment with pool and spa, bocce court, and heated covered terrace with fire pit. Minutes from leading Silicon Valley tech centers, Stanford University, and acclaimed Palo Alto schools. Enduring quality and an exceptional lifestyle in one of the areas most sought-after neighborhoods.
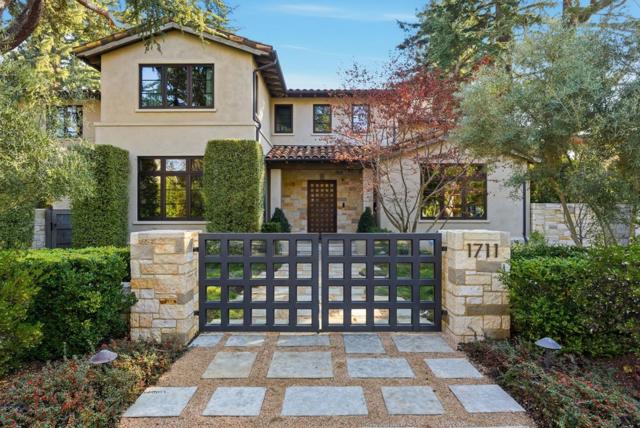
Page 0 of 0




