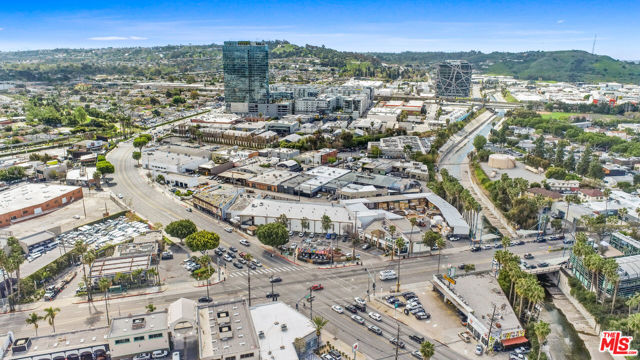search properties
Form submitted successfully!
You are missing required fields.
Dynamic Error Description
There was an error processing this form.
Carlsbad, CA 92008
$4,995,000
4092
sqft6
Baths5
Beds A modern coastal estate in the heart of Carlsbad. This newly built 5-bed, 5-bath residence sits on an expansive lot with a long driveway, a 3-car garage, and incredible indoor–outdoor flow. Every bedroom features its own full en-suite bath and generous space. Designed for elevated living and seamless entertainment, the home features an open kitchen, spacious living room, designer lighting, high-end finishes, and floor-to-ceiling windows framing panoramic views. Multiple outdoor spaces include a resort-style pool, spa, waterfalls, outdoor fireplaces, and view decks—all perfect for gatherings day or night. The property also includes a private ADU, ideal for guests, multigenerational living, or rental income.Located minutes from Carlsbad Village, sandy beaches, top dining, boutique shops, and the best of the coastal lifestyle, this home delivers the true Carlsbad experience.
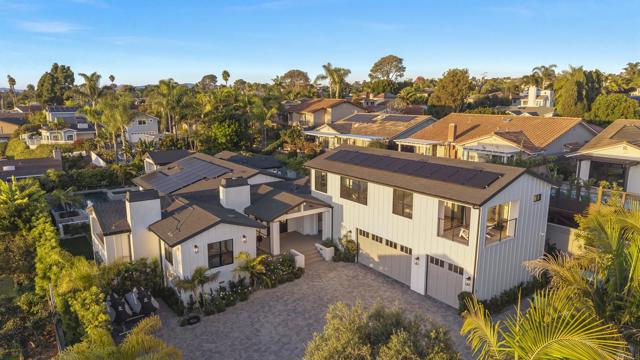
Palo Alto, CA 94301
2659
sqft4
Baths3
Beds Penthouse one level living with spacious private rooftop deck. Timeless high-end new construction in sought-after Downtown Palo Alto. Private elevator takes you from your main level vestibule into your expansive living space. Great room with soaring cathedral ceilings with retractable walls of glass that open out to expansive terrace. The gourmet kitchen showcases sought after Taj Mahal countertops, Thermador appliances, and a large walk-in pantry. Atrium staircase leads to a private rooftop deck with raised planters and views toward the western hills, a space unlike any other in downtown Palo Alto. Primary bedroom suite with customized walk-in closet and en suite bath with dual-sink vanity, freestanding tub, curbless shower, and private commode room. Two additional en-suite bedrooms. European Oak hardwood flooring w/herringbone finish in great room. Designer tiles and plumbing fixtures compliment the rich timeless aesthetic throughout.Unparalleled architecture with extensive and custom brick work.Subtle elegance & refined finishes differentiate this penthouse living from the masses. Dedicated parking for two cars with EV hookups. This unique home will stand the test of time for generations and centuries to come.

Dana Point, CA 92629
0
sqft0
Baths0
Beds SELLERS WILL ENTERTAIN 1/3-1/2 INVESTOR OR GROUP TO DO A JOINT VENTURE FOR THIS BLUFF FRONT HOTEL DEVELOPMENT OPPORTUNITY OVERLOOKING THE INCOMPARABLE DANA POINT HARBOR.CURRENT SELLER PLANS ARE FOR APPROX. 17000 SQ.FT. PREMIUM 8 LUXURY VILLAS (2 BEDROOM 2 BATH APPROX. 1500-1800 SQ. FT. EACH, ON ONE LEVEL) WITH SPACIOUS PRIVATE DECKS AND INCREDIBLE OCEAN, HARBOR AND COASTLINE VIEWS.WITH OVER 2.5 MILLION VISTORS ANNUALLY, DANA POINT HAS SOME OF THE HIGHEST OCCUPANCY RATES IN CALIFORNIA DUE TO ITS SMALL TOWN CHARM,STRIKING VIEWS,BEACH ACCESS,WATER ACTIVITIES,ANNUAL ENTERTAINMENT,PREMIER RESTURANTS AND MUCH MORE.THE HARBOR AREA IS CURRENTLY UNDERGOING A 5 YEAR, 600 MILLION DOLLAR RENOVATION WHICH WILL FURTHER INCREASE THE VALUE OF THIS LAND AND ITS DEVELOPMENT POTENTIAL.HOTEL GUEST WILL ENJOY WALKABLE ACCESS TO THE HARBOR ACTIVITIES,COASTAL HIKING TRAILS,STRANDS BEACH AND THE NEWLY DEVELOPING DOWNTOWN LANTERN VILLAGE.RESTURANT PATRONS WILL ENJOY THE SAME COASTAL ACTIVITIES,ARTS,ENTERTAINMENT AND SHOPPING.DO NOT MISS THIS TRULY ONCE IN A LIFETIME OPPORTUNITY TO OWN A PIECE OF THE MOST ICONIC BLUFF FRONT LAND IN ALL OF THE SOUTHERN CALIFORNIA RIVIERA. UPDATE: AS OF 10/30/2024 THE DANA POINT CITY COUNCIL (IN A 5-0 VOTE) APPROVED A 51 UNIT HOTEL WITH ROOFTOP POOL, BAR, AND LOUNGING AREA FOR THE PARCEL AT THE CORNER OF COVE ROAD AND GREEN LANTERN OF ALMOST IDENTICAL SQUARE FOOTAGE.THE FIRST NEW PROJECT TO BE APPROVED ON THE BLUFF IN 40+ YEARS.GREAT OPPORTUNITY FOR INVESTOR THAT CAN REQUEST ZONING CHANGE, AND WHAT IS GOING ON IN CALIFORNIA NOW FOR RESIDENIAL,MULTI FAMILY OR COMMERCIAL BASED ON VALUES THIS LOT WOULD BE WORTH 2.5 OF WHAT IS ASKING PRICE.GREAT OPPPOTUNITY WITH THIS LOCATION.
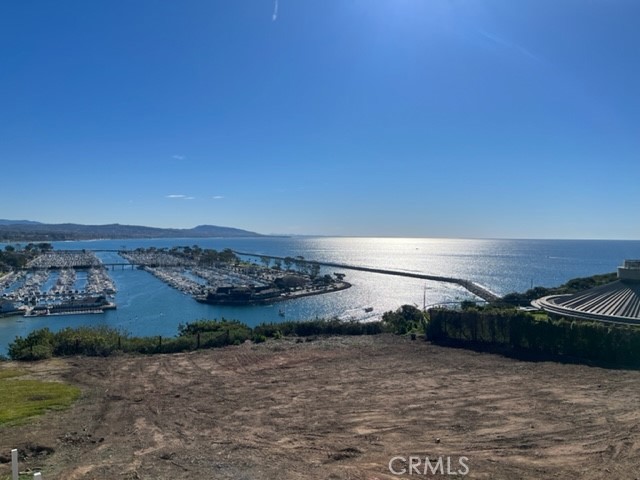
Newport Beach, CA 92660
2866
sqft3
Baths2
Beds 5 STEPS TO SINGLE LIVING -VIEW PROPERTY - GOLFERS DREAM HOME ON THE 9TH FAIRWAY of the NEWPORT BEACH COUNTRY CLUB - Unparalleled elegance and sophistication in this one-of-a-kind contemporary masterpiece in the prestigious Granville community of Newport Beach. Designed for the ultimate entertainer, this custom-built estate (completed in 2020) offers breathtaking 180-degree panoramic views of the 9th hole at Newport Beach Country Club, extending beyond to the Pacific Ocean and Catalina Island. Meticulously curated over two years, this home embodies entertainment luxury, seamlessly blending refined materials, state-of-the-art technology, and architectural brilliance. Every element has been crafted w/ an unwavering attention to detail, ensuring an ambiance of exclusivity and indulgence. The heart of this residence is its expansive OPEN-CONCEPT LIVING and DINING areas, featuring the NANO WALL SYSTEM, floor-to-ceiling glass doors that open to a sprawling 320+/- sq. ft. outdoor lounge. This home delivers a flawless indoor-outdoor experience complemented by awe-inspiring sunset vistas. CHEF'S DREAM KITCHEN - 10 burner gas cooktop by WOLF - Side by side SUB-ZERO refrigerators, 4 freezer & 4 additional fridge drawers by Sub-Zero - other WOLF appliances include double ovens, microwave, Steam Convection oven, built-in coffee station that includes a cup warming drawer WINE CONNOISSEUR'S HAVEN - the elevated wine room captivates w/ the ALABASTER BACKLIT WINE WALL - 200+/- bottles and 9 magnums LAVISH PRIMARY SUITE - A spacious sitting area w/private exterior access. A luxurious spa-like BR w/ a jet tub, expansive walk-in shower w/ stone slab walls, ambient lighting shower head and an expansive custom walk-in closet w/ a rolling ladder for elevated storage. SECONDARY SUITE - boasts a private entrance, designer stone finishes, STONE SLAB shower walls, counters, and sink. Built-in Cabinetry with stone countertop for extended storage - SMART HOME INNOVATION & Thoughtful Design - Fully Automated Smart Home system controlling locks, security cameras, lighting, HVAC, AUDIO, Shades and VISUAL equipment - Motorized 75-inch TV hidden above the LR fireplace - Garage w floor-to-ceiling cabinetry - Minutes from the ocean, Balboa Island, and Fashion Island’s world-class shopping and dining. An unparalleled opportunity to own a luxury entertainer’s dream in one of Newport Beach’s most coveted enclaves.
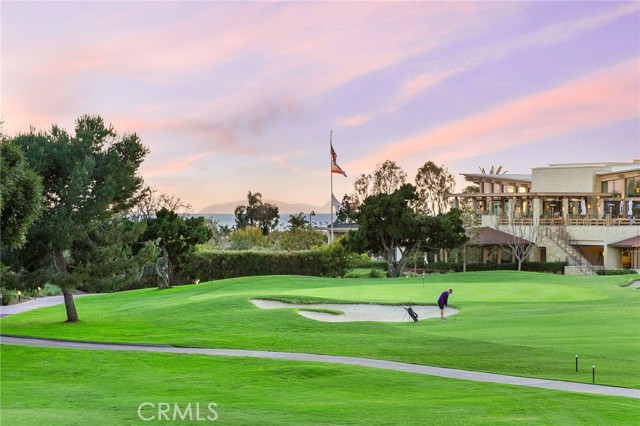
Los Angeles, CA 90004
4596
sqft5
Baths5
Beds Extensively renovated and expanded Mediterranean home, gracefully set above the street on a prime corner lot in the heart of Hancock Park. Blending timeless architecture with modern comfort, this two-story residence offers sophistication, warmth, and effortless indoor-outdoor living. Expanded in the 1950s by famed architect John Lautner, the home retains its distinctive character while featuring an open design ideal for today's lifestyle. Sliding glass walls open to a lush backyard with a expansive grassy lawn, swimmer's pool, putting green, and private bonus office or gym. The main level features a grand two-story entry, formal living room with fireplace and French doors to a sunny patio, a gourmet kitchen with breakfast bar and casual dining area. The adjacent Lautner-designed den includes a fireplace and sunken wet bar. A main-level suite functions as a guest retreat or secondary primary bedroom, complete with a luxurious bathroom, 2 walk-in closets, and built-in Murphy bed. A powder room, laundry room, and large pantry with wine frig complete the first floor. Upstairs, the spacious primary suite enjoys its own wing with dual walk-in closets, spa-inspired bath with soaking tub and oversized shower, and a private patio overlooking the grounds. Three additional bedrooms (one en-suite) plus a hall bath complete the upper level. Enjoy the Wilshire Country Club's annual fireworks from your own backyard. Ideally located between the Country Club and Los Angeles Tennis Club, this home also holds Hollywood history as the former residence of film director Robert Aldrich. Coveted 3rd St Elementary School
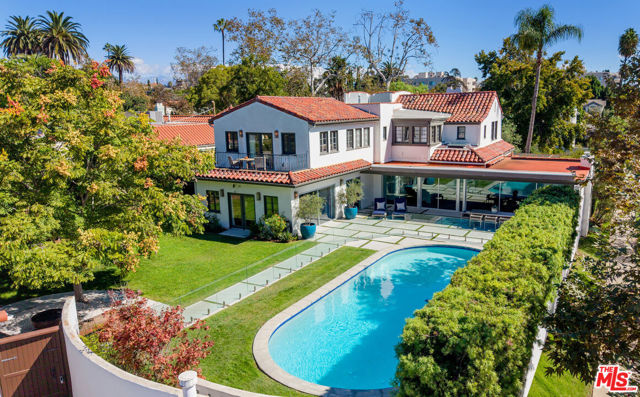
Los Angeles, CA 90004
0
sqft0
Baths0
Beds Seize a rare and extraordinary opportunity to acquire and redevelop a three-lot assemblage spanning 22,253 square feet in the highly sought-after Greater-Wilshire neighborhood of Los Angeles. This property, available for the first time in over 50 years, includes 4718, 4720, and 4726 Oakwood Ave. The assemblage features two existing single-family residences: one with 2 bedrooms, 1 bathroom, and 1,065 square feet of living space, and the other with 3 bedrooms, 2 bathrooms, with 2,052 square feet of living space. The center lot is currently used as a driveway. Zoned LAR3 and located in TOC Tier 3, this prime location offers developers the potential to build up to 48 units with a TOC density bonus or up to 60 units, including 12 ADUs, with AB-2221(includes 12 ADUs) with a building envelope of 83,359 square feet. This is a once-in-a-generation chance to transform and maximize the value of a prime real estate asset in one of LA’s most desirable areas.
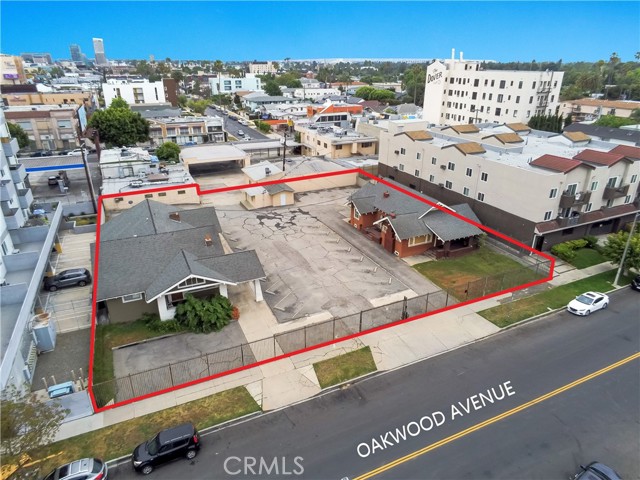
Palo Alto, CA 94306
2467
sqft4
Baths4
Beds This stunning new-construction residence redefines modern Palo Alto living with cutting-edge technology, energy efficiency, and timeless architectural elegance. Fully outfitted with solar panels, Tesla power wall, EV ready, and home security system, this home is designed for sustainability, convenience, and a future-forward lifestyle. The home is filled with great natural light and is nestled in a quiet, tree-lined neighborhood. The gourmet chefs kitchen and family room create an elevated everyday living experience, opening directly to the private backyard perfect for indoor-outdoor entertaining. Luxurious bedroom suites provide comfort and privacy, complemented by premium finishes and thoughtful architectural details throughout. Walking distance to Gunn High School, Fletcher Middle School, Barron Park Elementary, this location is one of Palo Altos most beloved neighborhoods. Just moments away are Cornelis Bol Park, and the scenic Bol Park pathway, offering direct access to Stanford University, Stanford Research Park, VA. Easy access to El Camino Real, Foothill Expressway, Caltrain, and Highways 280 & 101. Enjoy quick access to California Avenue Farmers Market, downtown Palo Alto, San Antonio Center, Los Altos, Mountain View, and the region's top tech campuses. A must see!
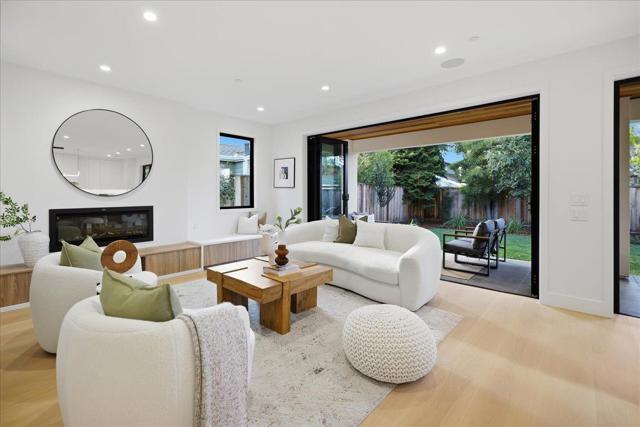
San Diego, CA 92130
3600
sqft2
Baths4
Beds Welcome to this breathtaking 3.7 acre private and exclusive oasis nestled in the serene and desirable coastal community over looking Torrey Pines State Beach and Torrey Pines State Natural Reserve. This is a property that no one has, and does not exist anywhere in Carmel Valley. If you're searching for a once in a life time opportunity to a own something truly special, this property is for you. It is not just you who is looking for an opportunity. This estate is eagerly seeking for someone to unleash their vision on with its endless potential, and awaits a creative owner to transform it into a personalized masterpiece. This 3.7 acre exquisite estate offers 3 structures, one being the the 3,600 sq ft residence, 3 garages with a 988 sq ft bedroom and den above the garage. This unique residential location wows anyone when experiencing it’s expansive outdoor space that presents a tranquil retreat environment with easy access to world-class beaches, top-rated schools, upscale and vibrant shopping and dining.

Page 0 of 0


