search properties
Form submitted successfully!
You are missing required fields.
Dynamic Error Description
There was an error processing this form.
Rancho Mirage, CA 92270
$4,950,000
7601
sqft6
Baths4
Beds Welcome to 3 Coronado, a furnished sophisticated Mediterranean 1-acre estate offering discerning buyers unparalleled luxury, convenience, and independence without the constraints of traditional country club living. Nestled within the exclusive gated Coronado Rancho Mirage community -- just moments from Eisenhower Medical Center and surrounded by exceptional dining, shopping, world-class golf courses, and resort amenities -- 3 Coronado invites you to simply arrive and begin living your best desert life entirely on your own terms. Imagine walking into your ultra-private walled and gated sanctuary to find the perfect balance of versatility and refined indoor/outdoor living. Spanning approximately 7,600 square feet, the residence features 4 bedrooms, 5.5 baths, and 8-car garage parking with endless possibilities for those seeking a primary residence, a desert retreat, or memorable entertaining destination. Quality furnishings allow you to move right in. Every architectural detail from travertine tile and cedar-lined closets to solid core doors, wood shutters, Hunter Douglas remote shades, integrated speakers, and abundant marble and granite speaks to meticulous craftsmanship and timeless Mediterranean elegance. Enter the property through the first rotunda to find an awe-inspiring courtyard oasis where water features, mature vegetation, and pristine architecture captivate the senses. Then pass through a breathtaking second rotunda into the heart of the home designed for entertaining and relaxed family gatherings. The spectacular great room features dramatic coffered ceilings, gallery walls, and the first of four fireplaces, flowing seamlessly to a dedicated wet bar complete with sink, refrigerator, wine cooler, dishwasher, and Sub-Zero ice maker. The formal dining room connects to a butler's pantry with sink, dishwasher, microwave, and easy wine cellar access, while the jaw-dropping chef's kitchen showcases Wolf and Sub-Zero appliances and a stunning walk-in pantry. Beyond the kitchen's breakfast bar, find a comfortable living room, dining area, laundry, and two beautiful en-suite bedrooms. The primary suite occupies its own private wing offering wonderful separation with a double-sided fireplace, dramatic granite shower, wet bar, and dual sets of vanities, water closets, and walk-in closets. The main house's 6-car garage offers ample built-in storage and workspace, while a detached one-bedroom guest house with 2-car garage provides additional flexibility. Purpose-built for effortless indoor-outdoor living, fully retractable walls of glass in the great room, living room, and both guest suites create seamless flow to west-facing outdoor spaces where you'll discover an oversized lagoon-like walk-in Pebble Tec pool, 24-person spa, second smaller spa, outdoor living room with fireplace, covered dining areas, and outdoor kitchen, all enhanced by 42 owned solar panels and 6 overhead patio heaters for year-round comfort. In the back of the home, east-facing French doors in the office open to reveal a tranquil patio area with fruit trees, three fountains, and pathway. Throughout the estate, thoughtful updates include newer HVAC and tankless water systems, updated security gate engines, new driveway drainage, and fresh paint. Your private desert sanctuary awaits surrounded by world-class amenities, yet completely free to curate the luxury lifestyle you've always envisioned, entirely on your own terms.
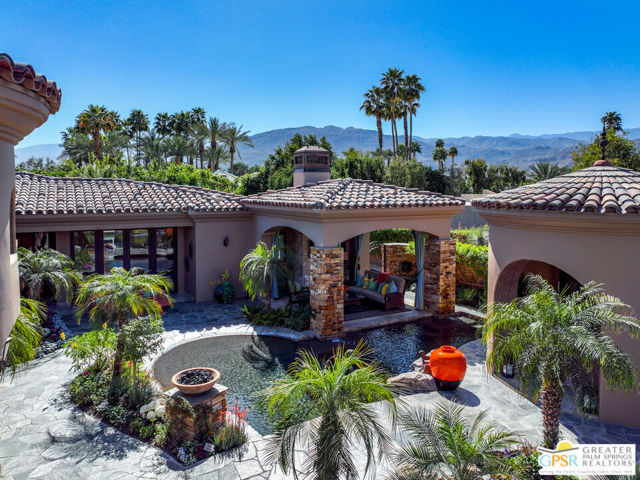
Malibu, CA 90265
4386
sqft5
Baths4
Beds Perched directly across and above El Matador Beach, this light-filled two-story architectural home showcases breathtaking panoramic ocean and whitewater views from every room. Designed and meticulously maintained by its architect-owner, the residence offers 4 en-suite bedrooms and 5 bathrooms, including an expansive primary suite with fireplace, two private balconies, spa-style bath with oversized shower, dual sinks, and four closets. A vibrant atrium with a soothing fountain sets the tone for the open-concept layout, featuring soaring ceilings and walls of glass that bring the outdoors in. The Chef's kitchen with teak cabinetry, double ovens, sinks, dishwashers, and a wine fridge, offer stunning coastline views. Perfect for entertainment, the home includes a large pool, spa, patio and a gated motor court with a 3-car garage. This gated and fenced property offers ample space for pets and play. Designed to take full advantage of the dramatic topography and sweeping vistas, this unique Malibu gem embodies the very best of coastal living.
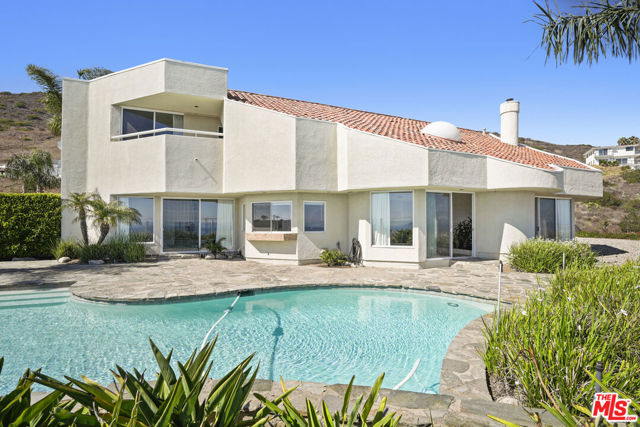
Merced, CA 95341
2002
sqft2
Baths4
Beds Fantastic opportunity for investors to own 132 Acres of potential development land in a prime location just outside the city limits of Merced, an area in the path of growth. Located within close proximity to Hwy 99 and Campus Parkway with lots of new commercial development including the soon to be completed Hilton Hotel and convention center. Merced County is one of the fastest growing counties in California, and UC Merced is one of the fastest growing public Universities in the US. The potential upside for residential, commercial, or industrial development is untapped! This 132 Acre property is located on two parcels. Both parcels are being sold together. Property has Merced Irrigation District access rights and a well. There is an older house on the property being sold ‘AS IS’.
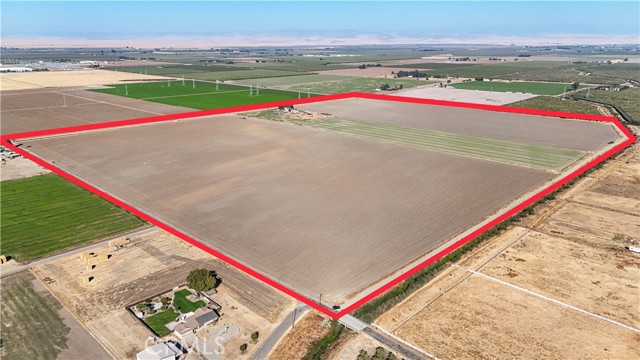
Santa Monica, CA 90403
3248
sqft5
Baths4
Beds Located in the highly desirable heart of Santa Monica, just moments from the bustling Montana Avenue, this luxury townhome at Terrapin Crossings epitomizes contemporary, refined living. Thoughtfully designed with exceptional craftsmanship, this newly constructed home boasts imported finishes, energy-efficient solar technology, and state-of-the-art smart-home features.Spanning over 3,300 square feet, the residence offers a spacious layout with four bedrooms, five bathrooms, and an expansive 1,000-square-foot rooftop deck. Perfect for entertaining, the rooftop features an outdoor kitchen, a solar panel trellis, and stunning views of the ocean and city.Inside, the home is defined by 10-foot ceilings and a bright, open floor plan accented by premium features such as floor-to-ceiling Fleetwood doors, electric skylights, Ortel fireplaces, and designer fixtures. The gourmet kitchen is a chef's dream, outfitted with Sub-Zero, Miele, and Wolf appliances. The tranquil primary suite includes a spa-inspired bathroom and a custom walk-in closet for ultimate luxury.Built with sustainability in mind, the property includes dual Tesla storage batteries, an oversized private garage with an EV charging station, and a robust security system. This exceptional residence is within close proximity of Santa Monica's premier shopping and dining, offering a rare opportunity to enjoy the best of coastal living.

Malibu, CA 90265
3932
sqft4
Baths4
Beds With breathtaking views of the Queen's Necklace, Catalina and beyond, this large, single-story 4-bedroom, 3.5 bath home is located at the end of a cul-de-sac on one of the best streets in the highly sought-after Malibu Country Estates. Designed with privacy in mind, the property enjoys a peaceful setting with no neighboring homes looking into the residence. The open floor plan features spacious living, family, and dining rooms that capture natural light and ocean views, while the kitchen connects seamlessly to the entertaining areas. The generous primary suite includes a beautiful bath and direct access to a private patio, with three additional bedrooms offering comfort and flexibility. The well-maintained grounds feature patios and seating areas ideal for entertaining or relaxing around the fire pit while enjoying the privacy and spectacular ocean views. Outside, the yard includes numerous healthy, fruit-bearing citrus trees, adding the joy of fresh citrus from your own garden. Additional highlights include a large three-car garage and the potential for Pepperdine Wave Associates membership. Conveniently located near Pepperdine University, Malibu's beaches, the Country Mart, local dining, shopping, and the Sunday farmers market.

Encinitas, CA 92024
7400
sqft6
Baths6
Beds Luxury Estate in Wildflower Estates – Olivenhain Property Overview Welcome to an extraordinary custom estate in the prestigious, manned-gated community of Wildflower Estates, where timeless architecture meets resort-style living. Situated on 2.1 private acres, this residence offers approximately 7,400 square feet of refined interiors, a detached guest house, and breathtaking panoramic views of Rancho Santa Fe and the Olivenhain valley. Designed for those who value both elegance and comfort, this property provides the ultimate Southern California lifestyle. Main Residence • Expansive floorplan designed with a primarily single-level layout, offering seamless living and accessibility. • A private upstairs studio, perfect as a creative space, office, or gym. • Soaring ceilings, oversized windows, and open living areas that maximize natural light and highlight the spectacular valley views. • Chef’s kitchen with professional-grade appliances, center island, and custom cabinetry designed for both functionality and entertaining. • Formal and informal living rooms, each with fireplaces, creating multiple spaces for hosting and relaxation. • Luxurious primary suite featuring spa-inspired bathroom, walk-in closets, and private retreat area. Detached Guest House • A fully independent 2-bedroom, single-level guest residence. • Ideal for extended family, guests, or private staff quarters. • Designed with the same level of finish and detail as the main residence, ensuring comfort and elegance. Resort-Style Outdoor Living • Sparkling pool surrounded by sun-drenched patios. • A fully equipped outdoor kitchen with pizza oven and built-in BBQ, perfect for entertaining year-round. • Expansive backyard designed for resort-like living, offering multiple lounging areas and lush landscaping. • Panoramic sunset and valley views provide a serene backdrop for both intimate evenings and large gatherings. Additional Features • 5-car garages with ample storage and motor court. • Located within one of North County San Diego’s premier gated neighborhoods, known for its exclusivity, equestrian charm, and proximity to top-rated schools, shopping, dining, and coastal beaches. • Gated privacy and security within Wildflower Estates, one of the region’s most desirable enclaves.
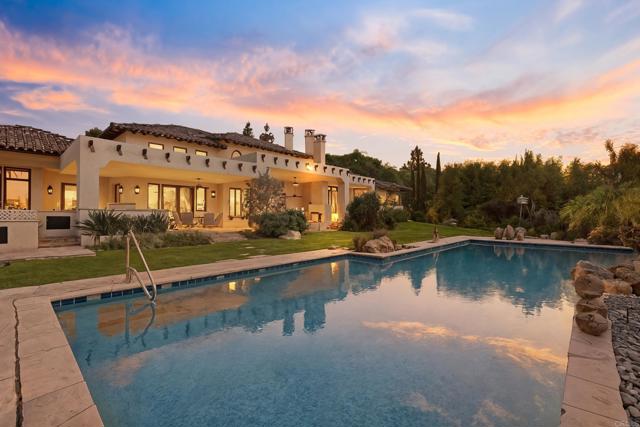
Menifee, CA 92585
1609
sqft3
Baths4
Beds Great Single Family Home, Farm, Ranch or Development Opportunity in excellent location! This exciting property offers 18.36 +/- flat and usable acres, a single-story home, 6,000 sq ft warehouse and several outbuildings in Unincorporated Riverside County (Menifee address)! Currently Zoned RA, the fulure land use if developed could be RC-LDR, meaning homes on larger lots could be built here. The property consists of 2 APNs: 309-22-007 and 006. This is the first time the property is offered for sale since 1990. Property features all utilities on site, plus 3 septic systems, Frontier and Spectrum and 2 alarms. The steel warehouse was built in 1991, with 1253 +/- sq ft office space, 5 offices, a bathroom and reception area. There are 10 parking spaces and 1 ADA-compliant parking space, plus a 2-car garage attached to the home (built in 1961). With 1609 +/- sq ft, the home features 4 bedrooms and 2 baths, living room, family room, kitchen and screened porch with newer roof and HVAC system. Plenty of room for your business, animals, toys and projects, or how about some dry farming? Owner may carry with 50% down. If you are looking for a property that can serve many needs, look no further!
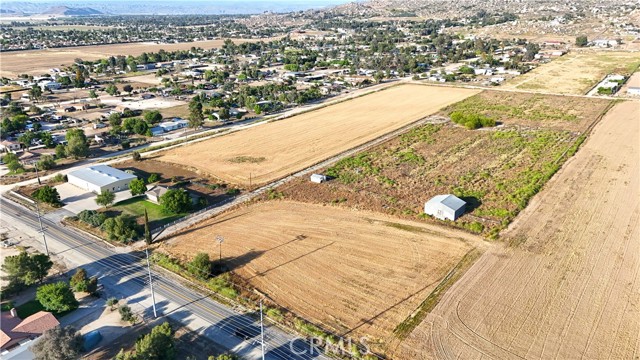
Hermosa Beach, CA 90254
1111
sqft2
Baths3
Beds One of the most rare opportunities awaits! Welcome to the quintessential Hermosa Beach lifestyle. Just three doors from the Strand, this North Hermosa walkstreet address lets you slip out the front gate and feel sand between your toes in seconds. The wide flat walkstreet is tailor-made for children’s bike rides, evening gatherings and carefree dog walks. Just adjacent the famous Strand, you can take the scenic stroll to both the downtowns of Hermosa and Manhattan Beach, and you are one block from iconic Hermosa mainstays Bottle Inn, Martha’s and Green Store The cottage itself radiates beach-town charm and easy versatility. The large (@ 22’ deep) walkstreet front patio greets neighbors and friends. Enter the home into a light-filled interior where vaulted ceilings and large-paned windows greet you. Enjoy the spacious kitchen that flows to a charming interior courtyard which features a cozy, rustic ambiance with its brick flooring and white-washed walls. A distinctive outdoor fireplace serves as a focal point, adding warmth and character. The first floor offers a spacious one-bedroom, one-bath layout with an oversized kitchen at its heart and office, while two-bedrooms and one-bath sit above the garage perfect for guests. For those dreaming even bigger, the opportunity invites you to design and build your own coastal home of roughly 3,100 square feet. For those with something simpler in mind, refresh the current dwelling and enjoy its classic appeal. Whether you’re seeking a laid-back beach retreat or a blank canvas for your vision, this property delivers an unparalleled blend of location, character, and future potential. Why compromise on vacation-mode when you can live it? Wake up to crashing waves, grab a coffee around the corner, then unwind with sunsets over the Pacific—all from your own front patio. Homes this close to the Strand rarely come to market. Secure your slice of Hermosa’s legendary surf-side lifestyle today
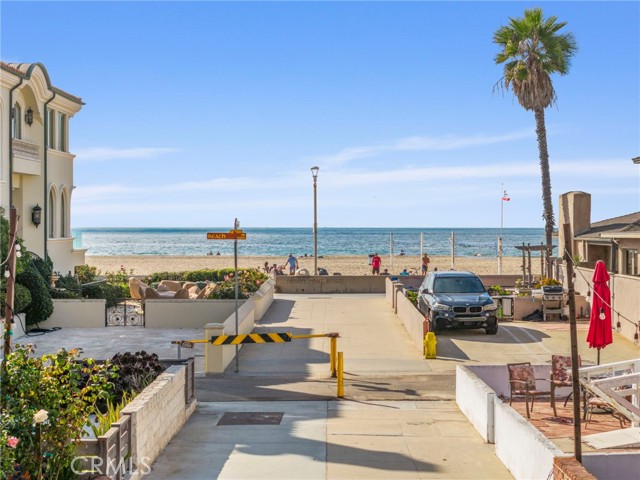
Lake Arrowhead, CA 92352
4448
sqft5
Baths5
Beds Escape the noise of the city and retreat to a privately gated 5.43 acre property in the Cedar Ridge Estates community. This home offers rare privacy, usable land, and incredible lake and ridge line views, yet it’s just minutes from the lake and only 90 minutes from Los Angeles. A full renovation reimagined the home with natural materials and a modern mountain feel. The main level was redesigned for open concept living, featuring a beautiful new kitchen with top of the line appliances and a large island that anchors the space. The kitchen flows into the dining and living areas, both opening to newly built decks that overlook the views. Warm wood tones and expansive windows make the home feel bright and connected to the outdoors on every level. One of the standout features of the property is the dedicated wellness floor. A large cedar sauna, cold plunge, steam shower, and cedar hot tub create a true at home spa experience. Multiple fire features, private hiking trails, and wide view decks make it easy to enjoy the outdoors in every season. The home offers five bedrooms, four of which are en-suites, along with five updated bathrooms and thoughtful upgrades throughout, including a full Control4 system, a heated driveway, and the Frontline Sprinkler Foam Retardant System. Lake Rights are included, providing full access to everything Lake Arrowhead has to offer. If you’re looking for privacy, views, a spa-like retreat, and a home designed for easy mountain living with a strong wellness focus, this one truly stands out.
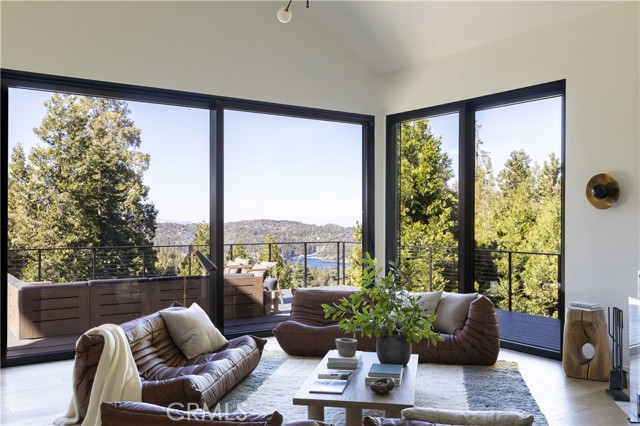
Page 0 of 0




