search properties
Form submitted successfully!
You are missing required fields.
Dynamic Error Description
There was an error processing this form.
Los Angeles, CA 90046
$4,948,000
4955
sqft6
Baths5
Beds A signature Laurel Canyon Gated Estate Compound on 3/4 acre of land. SELLER WILL CONSIDER RATE BUYDOWN OPTIONS AND/OR SELLER FINANCING. Situated on a quiet cul-de-sac street, this newly completed and reimagined residential compound is located only 5 minutes from the center of the Sunset Strip. Enter through private gates to the tranquil hillside setting surrounded by flat yard and gardens spread over approx. 3/4 acre. Once you enter the 2 story Entry Hall you are immediately welcomed by a traditional floorplan with a substantial Living Room with French doors opening to nature. It feels like a virtual Treehouse atmosphere with complete privacy. Also off the main hall is a dedicated Dining Room overlooking the sunny green lawn and tall cactus garden. High ceilings and endless windows prevail throughout the interior. Venture into the open-concept kitchen and family room, featuring a cook's kitchen with large pantry and convenient built-in breakfast nook. Access the al-fresco dining terrace from Kitchen or Din Rm offering a retreat with a lion's head water fountain, suggesting a total vacation feel. Heading upstairs, you will be greeted by a large Lounge area, billiards / ping pong room with a Study area adjacent. Nearby is a spacious Screening Room, Recording Studio, which also doubles as a 3rd large lounge area in this home. Primary Bedroom Suite provides custom wrought-iron windows, balcony terrace overlooking serene greenery, and a significant bathroom with obsidian tub and walk-in closet. Head outside to a charming hillside pathway leading to a sun-soaked Pool, Spa and Cabana which is open to endless canyon city and canyon views.--even a peek at downtown LA skyline.

Los Angeles, CA 90068
0
sqft0
Baths0
Beds This is the kind of Los Angeles asset that rarely trades.Built in 2020 and positioned along the hillside streets of Beachwood Canyon with direct adjacency to Hollywood Hills, this five-unit, townhome-style multifamily portfolio offers a compelling blend of newer construction, durable location, and clear operational upside.The property comprises five individually designed townhome residences, each configured as a true three bedroom, three bathroom layout with private entry and contemporary finishes. The units live more like single-family homes than traditional apartments, a distinction that consistently supports stronger tenant demand, longer tenancy, and favorable long-term liquidity.Operational fundamentals are efficient and investor-friendly. All units are separately metered with tenants paying their own utilities. The property includes ten total parking spaces with two assigned per residence, along with EV charging already installed. There is no HOA. Newer construction minimizes near-term capital requirements and supports predictable operating performance.The value-add profile is straightforward and controllable. Two units are delivered vacant, allowing immediate lease-up at market rents. One unit is month-to-month, providing near-term rent reset potential. One unit is currently in the process of eviction, offering full rent repositioning upon resolution. Vacancies have been intentionally maintained to preserve flexibility for the next owner.Market rent projections are supported by square footage and achieved rents from comparable newer-construction townhome product in the immediate submarket. Stabilized performance aligns with a long-term hold strategy grounded in realistic underwriting rather than speculative assumptions.Beachwood Canyon remains one of the most supply-constrained rental pockets in Los Angeles, benefiting from proximity to studios, creative employment centers, and lifestyle amenities while seeing limited new multifamily development. Larger-format three-bedroom units continue to outperform in this location.This offering is well suited for a sophisticated small multifamily or 1031 exchange buyer prioritizing newer construction, capital preservation, and long-term hold quality, with upside driven by lease-up and rent stabilization.The property is offered as a single portfolio only. Seller has no interest in subdivision or condo conversion.An Offering Memorandum is available for download with additional financial and operating detail.Buyer to verify zoning, unit count, square footage, rent projections, and all information deemed material.Assets of this quality, scale, and location in 90068 are infrequently offered and are typically held long term once stabilized.

El Cajon, CA 92021
7067
sqft6
Baths5
Beds Prepare to be captivated by Blossom Valley's most exceptional estate, a privately gated sanctuary that redefines Southern California living. From the moment you enter through the grand gates, you are greeted by a sprawling 6.54-acre estate, offering unparalleled privacy and space. This estate is meticulously designed for both lavish gatherings and intimate celebrations, making it a true entertainer's paradise. The heart of this home is a chef's dream kitchen, featuring a huge prep island with a custom decorative extra-thick granite slab, a professional Wolf range, & Sub-Zero refrigerator, ensuring every culinary endeavor is a delight. The sophisticated 600 bottle Wine Cellar, an ideal for tastings and storing your prized collection. Featuring a Separate Guest House, perfect for visitors or extended family. An impressive 2 RV garage 40’ wide by 50’ long, with man cave/workshop & bathroom. The game room provides endless entertainment possibilities. The outdoor oasis features a magnificent Resort-Like Pool and Spa with enchanting waterfalls and an exhilarating 90-foot Waterslide, promising endless fun and relaxation. The Entertainment Pavilion features a full Kitchen, Living Room w/ cozy wood-burning Fireplace. Sports enthusiasts will appreciate the private Sport Court with tennis & pickleball. Inside, the master suite offers a sanctuary of luxury, complete with a Jacuzzi tub w/ fireplace, & a steam shower/sauna featuring aromatherapy for ultimate rejuvenation. Equipped w/ a state-of-the-art 108 panel solar system for energy efficiency and pool solar for year-round enjoyment.
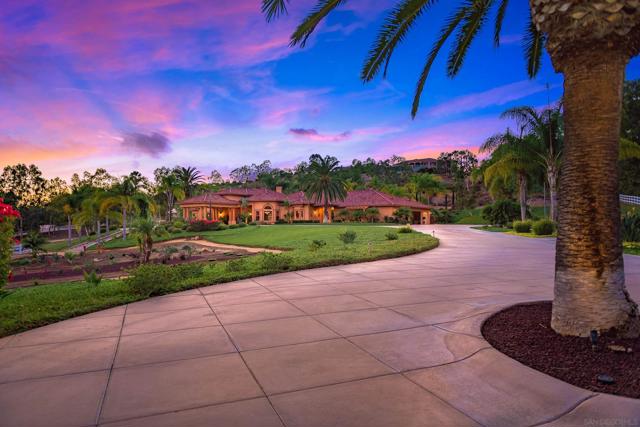
Sonoma, CA 95476
0
sqft0
Baths0
Beds 885 Broadway, 16 units in Sonoma. Comprising three (3) studios, two (2) 1 bed 1 bath, three (3) 2 bed 1 bath and eight (8) 2 bed 1.5 baths. The property has undergone significant upgrades in recent years, with ownership investing over $300,00 in capital investment with LVT flooring, countertops, etc. with strong in-place cash flow and future upside, the property presents an exceptional opportunity in one of California's top rental markets.
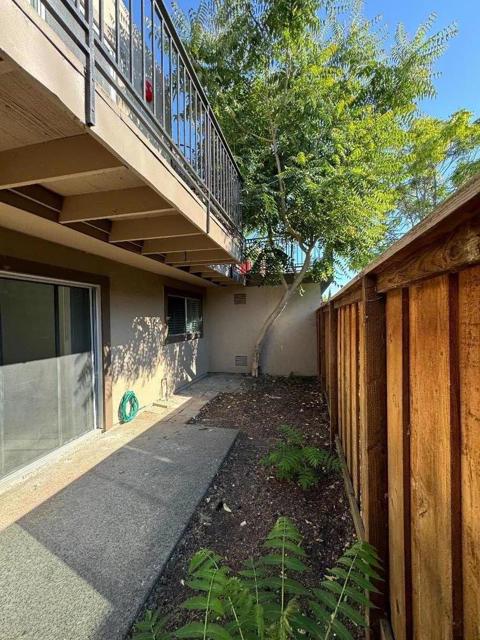
La Jolla, CA 92037
1765
sqft2
Baths3
Beds Exceptional opportunity in the heart of La Jolla Shores! Situated on a generous 7,871 sq. ft. lot, this rare 1,765 sq. ft. property features a 3-bedroom, 2-bath main residence plus a detached 1-bedroom, 1-bath casita—perfect for guests or a private home office. The flexible layout is centered around a spacious, enclosed courtyard that offers privacy and effortless indoor-outdoor living. With its large lot and versatile footprint, the property offers incredible development potential. Customize or expand the current layout, build your dream beach compound, or maintain as a charming, income-producing retreat in one of San Diego’s most desirable coastal neighborhoods. Just blocks from the beach, La Jolla Beach & Tennis Club, and the shops and restaurants of La Jolla Shores Village, this is a rare chance to own a property with character, flexibility, and upside in an unbeatable location.
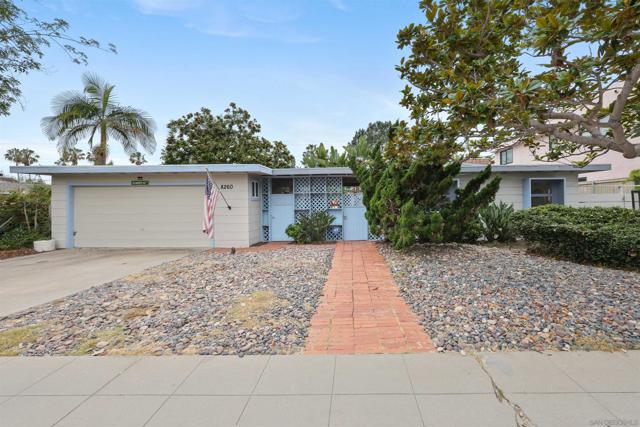
Cudahy, CA 90201
0
sqft0
Baths0
Beds Rare multi-family investment opportunity in Cudahy consisting of a 13-unit apartment building sold together with the adjacent triplex (APN 6226-017-026) for a total of 16 units (5218 - 5230 1/2 Live Oak). Properties are located on separate parcels and offered as a package sale only. Strong rental market with convenient access to freeways, employment centers, retail, and public transportation. Ideal for investors seeking scale, stable income, and long-term upside in a high-demand infill location. Buyer to verify all information.

Laguna Beach, CA 92651
4256
sqft5
Baths5
Beds A stunning example of contemporary Laguna Beach architecture with panoramic views of the Pacific Ocean and the city below. This highly updated home spans approximately 4,256 square feet across four levels and features five bedrooms in addition to multiple outdoor spaces. The living space, dining area, and kitchen flow seamlessly to create a large, voluminous great room just off the main entryway. Multiple windows perfectly frame the ocean views and let in abundant light. The recently renovated kitchen features two-tone cabinetry, a suite of Bosch appliances, and a waterfall-edge marble island with a cooktop. A large patio off the living area allows for alfresco dining, while the fireplace with a modern concrete mantle anchors this airy space. The primary suite spans the entire top floor, with walls of Pacific-facing windows, a sizable balcony, and a massive walk-in closet. The remodeled owners’ bathroom is grand and features a standalone tub, a seamless dual shower, and floating vanities. Another of the home’s fireplaces rounds off this floor. All secondary bedrooms are located on lower levels, granting their occupants ultimate privacy. A junior suite with an adjacent five-piece bath and walk-in closet shares the floor with another of the home’s decks and two additional bedrooms connected by a jack-and-jill bathroom. The lowest level houses a large flex space with its own entrance, which lives like an ADU - with a kitchenette and a full bath. Dream location, with Laguna’s shopping, galleries, and famed beaches just minutes away.
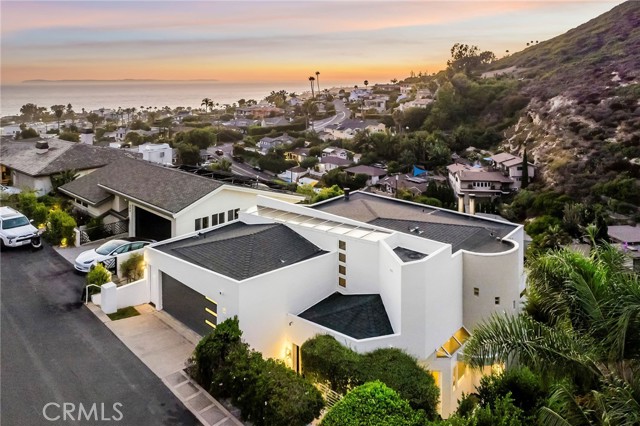
Marina del Rey, CA 90292
3711
sqft5
Baths4
Beds Experience the pinnacle of modern luxury and architectural brilliance in this canal-front masterpiece on coveted Roma Court, just moments from the beach in Marina Del Rey. Meticulously remodeled and updated only a few years ago, this exceptional residence blends contemporary design, state-of-the-art amenities, and breathtaking water views into a truly elevated living experience.Offering 4 spacious bedrooms and 4.5 impeccably appointed bathrooms, the home includes a serene primary suite featuring a private balcony overlooking the canal, a spa-inspired bathroom with a freestanding tub, dual vanities, a separate shower, and a generous walk-in closet. Parking is effortless with an attached 2-car garage, additional carport, and two EV chargers. A 3-zone central HVAC system ensures year-round comfort, while the advanced Control4 Smart Home system provides intuitive control of lighting, climate, audio, security alarms, and cameras. The first level hosts a private guest suite with an en suite bathroom ideal for visitors along with a spacious laundry room, ample storage, and a charming "Harry Potter" closet tucked beneath the stairs. Upon entry, soaring ceilings and abundant natural light showcase the home's contemporary aesthetic, highlighted by accent lighting and curated art pieces throughout. Designed for the culinary enthusiast, the chef's kitchen features a Wolf gas stove and oven, premium Miele appliances, a sleek breakfast area, and an impressive 24-foot island with integrated seating. The adjacent dining area opens to a secluded garden complete with an outdoor fireplace and built-in speakers, perfect for intimate dinners or effortless entertaining. Expansive Fleetwood floor-to-ceiling windows and sliding glass doors create a seamless indoor/outdoor flow and enhance the home's open, airy ambiance. The third floor offers a tranquil primary retreat with stunning canal and walking-path views, while additional en suite bedrooms and a second laundry area with stackable washer and dryer add convenience and flexibility. Crowning the residence is a spectacular rooftop deck designed for alfresco living, featuring a built-in BBQ, fireplace, wet bar, and beverage fridge. Relax and take in panoramic views while dining or lounging under the coastal sky. Just a 2-minute stroll to the beach, this home is ideal for those who cherish the oceanfront lifestyle paired with elegant, sophisticated living. With unparalleled design and modern amenities throughout, this exquisite property stands as one of Marina Del Rey's finest offerings. Contact us today to schedule your private showing and make this extraordinary home your own. 24 hour security patrol. Close to restaurants, shops and freeways.
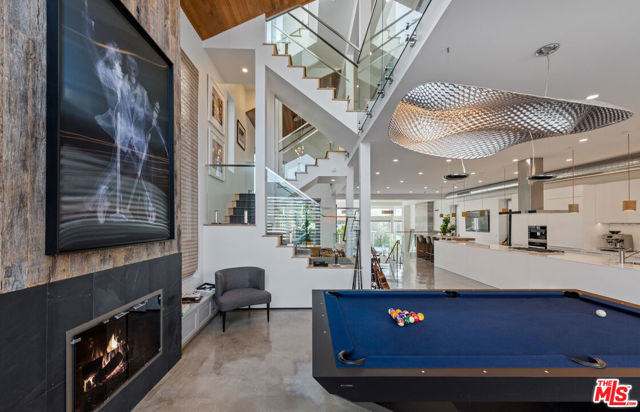
Needles, CA 92363
10850
sqft8
Baths7
Beds Welcome to your very own PRIVATE OASIS! This property feels like a resort, with gorgeous landscaping of 100's of palm trees, a freshly coated decorative concrete driveway, green grass area, gated pool section AND a sandy private beach! An irrigation system is already in place with a sand purging system for the irrigation well. Enjoy swimming in this Saltwater pool (cool or heated), or sitting in the 15-person jacuzzi while listening to the large, custom rock built waterfall or the sounds of the Colorado river flowing in your viewpoint. A poolside, tiki cabana with built in BBQ and mini fridge also provides bar seating for you and your guests! Keep the sand and water outside by using the half bathroom and outdoor shower by the pool! End your nights outdoors by the firepit near the pool or down at the beach firepit! Down below you'll also find your very own launch ramp AND dock! The main property is 1.92 acres and has 178ft of river frontage, but this sale also includes an ADDITIONAL adjacent parcel, ideal to build an additional home, with another 1.8 acres, and 180ft of river frontage!!! TWO homes sit on the massive property- both featuring solar! In the 8,793sq ft main house is 5 bedrooms, and 4.5 bathrooms. The primary suite, with dual sinks, oversized walk-in closet, jacuzzi soaking tub, and walk in shower sits at the top of a private staircase- along with an additional attached private space. Perfect for a gym, or romantic seating area to overlook the beautiful river inside or on the balcony. A separate staircase leads you to 3 guest rooms, 2 bathrooms, an additional living space with a wet bar, sink & mini fridge, PLUS 2 more balconies! Downstairs is the open + spacious, but homey living room, dining, and kitchen area- along with 1 bedroom and 1.5 bathrooms. A cozy fireplace is featured in the living area AND in the game room! This game room is equipped with a pool table, slot machines, video games and an additional wet bar! The 2,237sq ft second home offers an additional 2 bedrooms, and 2 bathrooms. You can't miss the 3 bay (two 7ft doors, one 12ft door) garage allowing for 2270 sq ft of parking space for your desert and water toys! Your property will be secured with the electric gate and 21 point/tilt/zoom cameras for optimal security coverage! Take a look at this phenomenal property to take in and observe every beautiful detail it has to offer! MORE PHOTOS AND VIDEO COMING SOON!
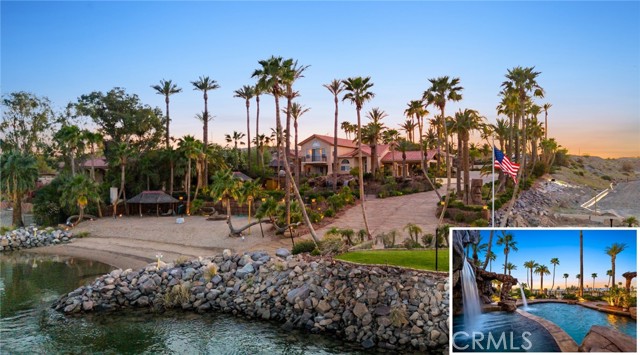
Page 0 of 0




