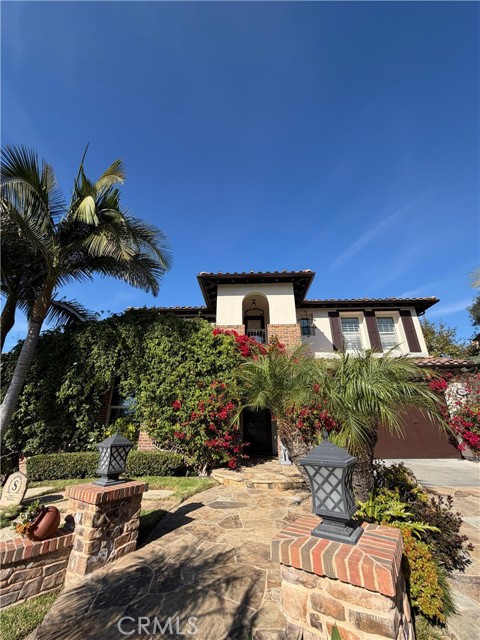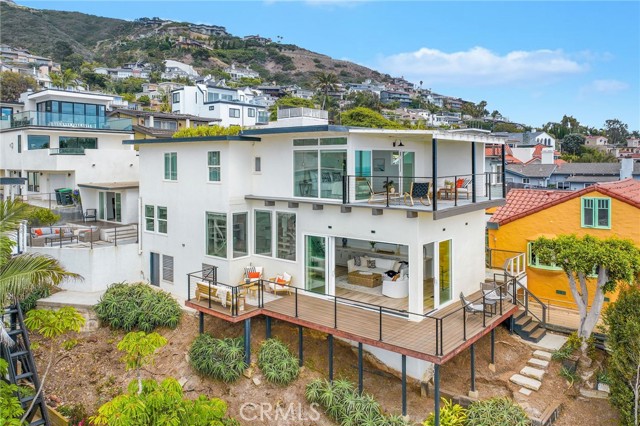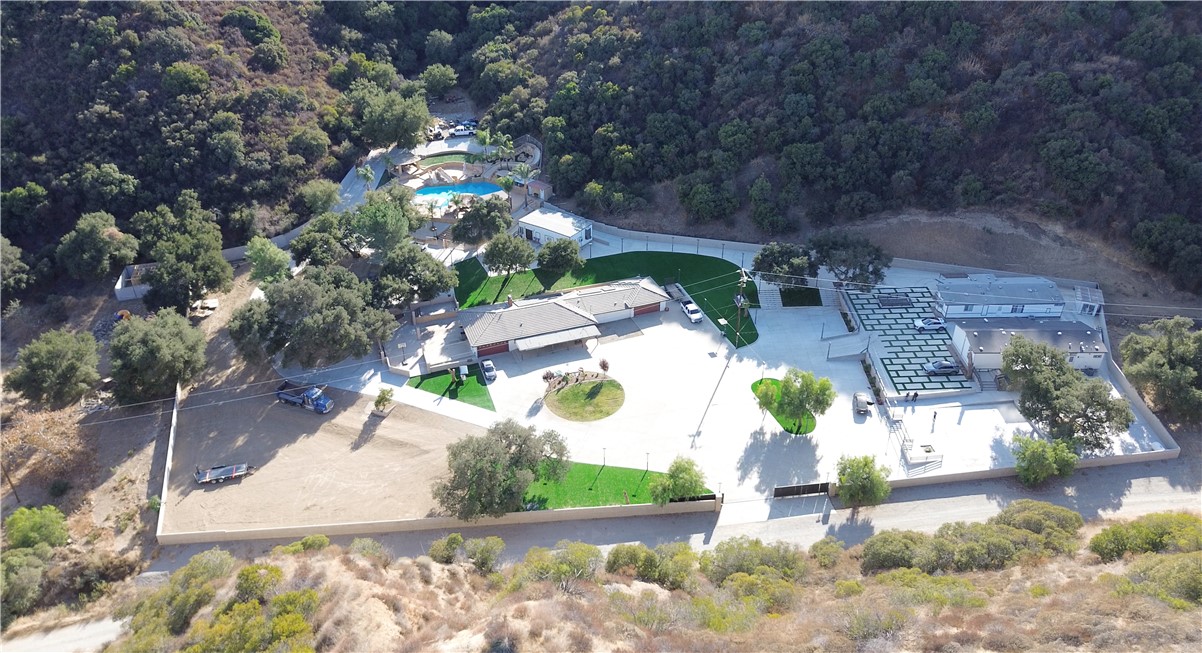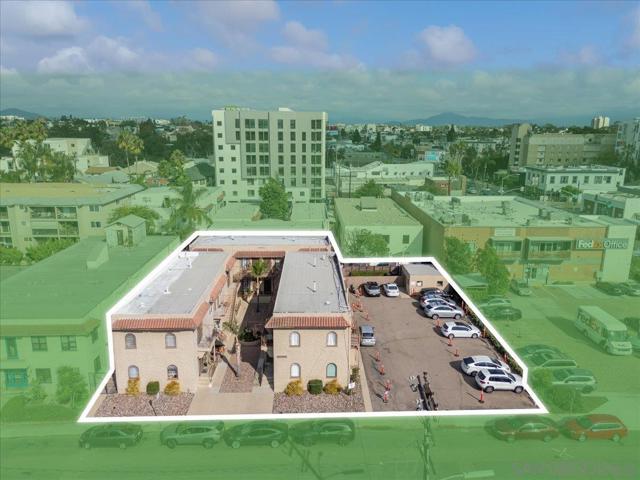search properties
Form submitted successfully!
You are missing required fields.
Dynamic Error Description
There was an error processing this form.
Long Beach, CA 90803
$4,900,000
10825
sqft6
Baths5
Beds PANORAMIC OCEAN VIEWS!!! TRUST SALE!! Views from every room! Just steps from the water!! Priced well below market! Opportunity to own a forward-thinking coastal retreat that merges luxury, design, and potential. This architecturally striking modern estate blends sleek urban aesthetics with breathtaking ocean and Catalina Island views. Crafted with premium European finishes, the home showcases Gaggenau appliances, Leicht cabinetry, and Elica lighting throughout—speaking to its sophisticated design pedigree. The main level offers expansive indoor-outdoor living, with a dining area overlooking the swimming pool and sun terrace, a stylish living room with wet bar, a family room, office, and a guest suite. A floating staircase—or elevator—leads to the luxurious primary suite, featuring dual steam showers, a soaking tub beneath a skylight, private terrace, sitting area, fireplace, and two additional ensuite bedrooms. The third floor is devoted to wellness and entertainment, boasting a yoga/exercise studio and a spacious rooftop deck with sweeping coastal and city light views. The 3,500 sq ft lower level is an entertainer’s dream, complete with a wet bar, catering kitchen, 500-bottle wine cellar, caretaker’s suite, and generous storage space. This one-of-a-kind residence would benefit from thoughtful "TLC" to fully restore its original luster. Call for a tour.

San Juan Capistrano, CA 92675
4062
sqft5
Baths5
Beds This exquisite home is offered fully furnished with curated designer furniture throughout, creating a turnkey luxury living experience. Beautifully remodeled home located in the prestigious gated community of Pacifica San Juan. This elegantly updated 2-story residence offers 5 bedrooms, 5 bathrooms, a spacious bonus room and a 3-car garage. The formal living and dining areas showcase refined details and open to a private patio with a charming fountain. The light-filled family room features a cozy fireplace and views of the resort-style backyard. The gourmet kitchen boasts a large center island, 8-burner cooktop, built-in refrigerator, granite counters, walk-in pantry, and a bright breakfast nook. A newly added downstairs room provides a versatile space ideal for a home office or den. The luxurious primary suite offers sweeping hillside views, a generous walk-in closet, soaking tub, walk-in shower, and dual sinks. Secondary bedrooms are spacious and well-appointed. The backyard is an entertainer’s dream, featuring a saltwater pool and spa, grotto, waterfall, built-in BBQ, fire pit and custom lighting. Community amenities include pools, spa, gym, BBQ area, and cabanas. Conveniently located near beaches, shopping, dining and the award-winning St. Margaret’s Episcopal School.

Laguna Beach, CA 92651
2425
sqft2
Baths4
Beds Panoramic Ocean Views • Iconic Beach Setting • Quiet Coastal Retreat Wake up to sweeping ocean, white-water, Catalina Island, and year-round sunset views from this exceptional South Laguna Beach retreat overlooking iconic Thousand Steps Beach. Set on the ocean side of Coast Highway within the private 12-home enclave of Point Place, this residence offers a rare combination of privacy, breathtaking views, and effortless coastal living. Designed as an ideal second home or weekend escape, the light-filled open floor plan features high ceilings and expansive glass that frame stunning beach and ocean vistas. The updated kitchen, finished with quartz countertops and newer appliances, opens seamlessly to the dining and living areas, creating an inviting flow for entertaining or relaxed coastal living. A full sliding glass wall system opens to ocean-view decks, allowing indoor and outdoor living to blend effortlessly. Two expansive ocean-view decks and a private backyard terrace offer multiple settings for morning coffee, sunset gatherings, or simply enjoying the sound of the waves below. The flexible floor plan includes four bedrooms, with the upstairs primary suite offering spectacular ocean views and a peaceful retreat. The main level also provides a primary bedroom option or additional living flexibility. Additional highlights include an uncovered parking court accommodating multiple vehicles, a private gated entrance, a dedicated area for surfboards and beach gear, and an outdoor shower. The community offers private beach access from within Point Place (currently under repair; status subject to city approval). Quietly tucked away yet moments from the heart of Laguna Beach, the home is close to renowned dining, galleries, and beaches, with convenient access to John Wayne Airport, Dana Point Harbor, and San Clemente Pier. A rare opportunity to own a quiet, hidden coastal retreat where panoramic views, privacy, and the Laguna Beach lifestyle take center stage.

National City, CA 91950
0
sqft0
Baths0
Beds 1740 N Avenue presents a well-located multifamily investment opportunity in the heart of National City. The property has recently undergone significant capital improvements, including a brand-new roof, rebuilt exterior stairs, upgraded windows, fresh exterior paint, and a fully renovated laundry room. Approximately half of the units have been updated, providing a clean, modern living experience for current tenants while leaving room for a new owner to add value through additional interior renovations. With solid in-place income and below-market rents, this asset offers an ideal balance of stability and upside. Investors have the opportunity to increase cash flow over time by bringing remaining units to market standard. Located near major freeways, schools, and key employment hubs, 1740 N Avenue is perfectly positioned for long-term rental demand and appreciation.

National City, CA 91950
0
sqft0
Baths0
Beds 1740 N Avenue presents a well-located multifamily investment opportunity in the heart of National City. The property has recently undergone significant capital improvements, including a brand-new roof, rebuilt exterior stairs, upgraded windows, fresh exterior paint, and a fully renovated laundry room. Approximately half of the units have been updated, providing a clean, modern living experience for current tenants while leaving room for a new owner to add value through additional interior renovations. With solid in-place income and below-market rents, this asset offers an ideal balance of stability and upside. Investors have the opportunity to increase cash flow over time by bringing remaining units to market standard. Located near major freeways, schools, and key employment hubs, 1740 N Avenue is perfectly positioned for long-term rental demand and appreciation.

Cudahy, CA 90201
0
sqft0
Baths0
Beds Rare multi-family investment opportunity in Cudahy consisting of a triplex building sold together with the adjacent 13-unit apartment building(APN 6226-017-027) for a total of 16 units (5218-5230 1/2 Live Oak). Properties are located on separate parcels and offered as a package sale only. Strong rental market with convenient access to freeways, employment centers, retail, and public transportation. Ideal for investors seeking scale, stable income, and long-term upside in a high-demand infill location. Buyer to verify all information.

Corona, CA 92882
2297
sqft3
Baths4
Beds This 2,297 sqft, 4-bedroom, 3-bathroom home sits on a sprawling 7.5-acre estate designed for luxury, entertainment, and privacy. The meticulously developed 3-acre resort-style grounds feature cement walkways, lush turf, staircases, and an ATV-accessible route that seamlessly connects all residences.Beyond the main home, this estate includes three additional manufactured homes, offering exceptional opportunities for multi-generational living, guest accommodations, or rental income. The first unit is a 1-bedroom, 1-bathroom home, while the second and third each offer 3 bedrooms and 2 bathrooms, all well-maintained and move-in ready. At the heart of this estate is the stunning resort-style pool area, built for both relaxation and unforgettable gatherings. This expansive pool features multiple waterslides, an in-ground bar, and several outdoor patios, creating the perfect setting for entertaining, hosting events, or simply unwinding while enjoying the breathtaking surroundings. Beyond the developed grounds, the remaining acreage extends into the scenic hillside, offering additional privacy, space, and endless potential for further customization. Whether you’re seeking a private retreat, an income-producing investment, or a one-of-a-kind estate to call home, this rare gem in Corona offers unparalleled versatility and charm. Schedule a private tour today to experience the beauty and possibilities of this extraordinary estate!

Murrieta, CA 92562
10000
sqft9
Baths8
Beds One-of-a-Kind Resort Estate! Welcome to an extraordinary private estate offering a rare blend of architectural grandeur, resort-level amenities, and multi-residence flexibility on 4.85 lushly landscaped acres zoned for residential rural living with equestrian potential. Designed for elevated living and unforgettable entertaining, this property features two separate single-family homes anchored by a world-class pool, spa, and lazy river experience rarely found in Southern California. The main residence spans three impressive levels and showcases refined craftsmanship, scale, and thoughtful design throughout. The home offers five spacious bedrooms, including three upstairs bedrooms featuring a Jack-and-Jill bath plus a private en-suite, and two luxurious primary suites on the main level—one with its own private entrance, ideal for multigenerational living, guests, or executive accommodations. The main level is appointed with an elegant formal dining room, a private office, and an expansive chef’s kitchen equipped with Sub-Zero refrigeration and high-end appliances, thoughtfully designed to serve both daily living and large-scale entertaining. Two laundry rooms—one upstairs and one downstairs—add everyday convenience and functionality. Living spaces flow seamlessly to a stunning elevated deck overlooking the resort grounds, offering panoramic views of the pool, lazy river, and landscaped acreage below. The lower level transforms into a private entertainment retreat, featuring a custom movie theater, fully equipped gym, bar, game room, and an additional full bath—creating the ultimate destination for hosting, relaxation, and recreation. Outdoors, the estate truly shines. A resort-caliber pool and spa with a winding lazy river serve as the centerpiece, surrounded by expansive patios, lounging areas, and mature landscaping that delivers both beauty and privacy. The nearly five acres of usable land provide endless opportunities for equestrian use, gardens, recreation, or future enhancements, all while maintaining a serene, secluded atmosphere. A separate second residence offers exceptional versatility—perfect for extended family, guests, or private use—completing this rare compound-style offering. This is not simply a home, but a destination estate—where luxury, lifestyle, and privacy converge. An exceptional opportunity for the discerning buyer seeking space, flexibility, and resort living in one of Murrieta’s most coveted residential rural settings.

San Diego, CA 92103
0
sqft0
Baths0
Beds This 12-unit apartment offering presents a rare opportunity in the heart of Hillcrest with its unique two-parcel configuration totaling 13,715 square feet. One parcel is improved with 16 dedicated on-site parking spaces, an exceptional feature in this high-demand urban neighborhood, while the second parcel includes three separate four-plex buildings with classic frame and stucco construction. All twelve units are thoughtfully laid out as two-bedroom, one-bath apartments, with eight units at 748 square feet and four units at 682 square feet. This balanced unit mix, coupled with their generous sizes, positions the property as an attractive option for long-term renters seeking space, comfort, and walkable access to Hillcrest’s vibrant lifestyle. This asset is ideally suited for an investor looking to capitalize on immediate stability while unlocking future upside through renovation, repositioning, or even long-term redevelopment. The combination of rare on-site parking, efficient two-bedroom layouts, and the two-parcel configuration makes this offering a standout opportunity in San Diego’s multifamily market.

Page 0 of 0




