search properties
Form submitted successfully!
You are missing required fields.
Dynamic Error Description
There was an error processing this form.
Westlake Village, CA 91362
$4,899,000
5509
sqft7
Baths6
Beds On the Golf Course! See video tour link below. Stunning, recent extensive renovations and additions. This exceptional home is fully furnished and has been thoughtfully curated to complement its modern contemporary design. Perfectly situated on the exclusive North Ranch Golf Course, it offers panoramic views of both the lush fairways and the surrounding mountains. Special details and bespoke design make this home unique not only for the breathtaking views as you walk in through the front door but for its character that can only be appreciated in person. Every detail reflects modern luxury—from the open-concept living spaces to the curated finishes throughout.The chef’s kitchen features top-of-the-line appliances, 9 foot waterfall island, double oven, built-in espresso/coffee station, and a walk-in pantry. The home includes two primary suites, each with custom walk-in closets and spa-inspired bathrooms featuring jetted tubs and rain showers that create a true retreat experience. The open living room is an entertainer’s dream, showcasing vaulted ceilings, floor-to-ceiling windows, a bar, and a temperature-controlled wine cellar. A separate family room with a large theater screen, full sound setup, and fireplace provides the perfect space to relax and unwind. The custom-built media room/home theater delivers an immersive entertainment experience unlike any other. Exterior upgrades include a new roof, all-new fascia, gutters and protectors, two new A/C units with new ducting installed in 2024, privacy hedging, a private gate, and upgraded garage doors. The finished three-car garage includes an electric vehicle charging unit. The beautiful and peaceful backyard is framed by majestic redwood trees offering privacy while overlooking the impeccably manicured golf course. Enjoy the fully furnished outdoor patio with a dining area, firepit lounge, and outdoor kitchen complete with BBQ, cooktop, counter space, and refrigerator—perfect for evening gatherings under the stars. This gated property features extensive security monitoring for peace of mind. The photos capture the home’s elegance, but seeing it in person truly transports even the most discerning buyer to another level of luxury living.
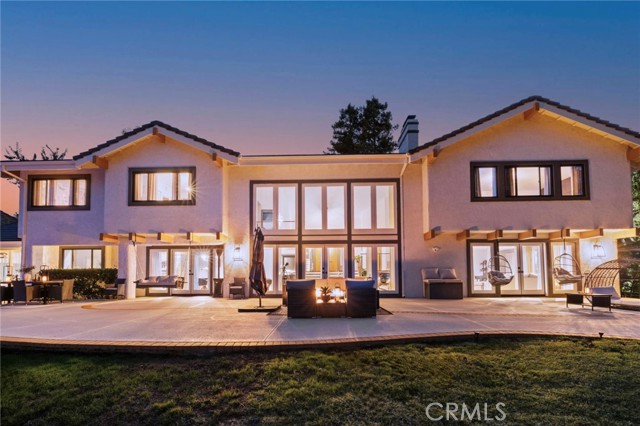
Calabasas, CA 91302
8127
sqft6
Baths6
Beds A rare opportunity to own an extraordinary 8,000+ sq ft luxury smart home set within a prestigious guard-gated Calabasas community. This fully upgraded residence showcases a dramatic grand entry with soaring ceilings, leading to a beautifully remodeled gourmet kitchen featuring Sub-Zero, Wolf, and Miele appliances, custom cabinetry, and a generous walk-in pantry. Designed for elevated modern living, the home is outfitted with Control4 home automation, LED lighting, Cat-6 wiring, and a whole-house sound system. The expansive family room is ideal for both entertaining and everyday comfort, complete with a fireplace, custom bar, built-in projector, and dual wine coolers—perfect for movie nights and gatherings. An oversized formal dining room comfortably accommodates 30+ guests. The luxurious primary suite serves as a private retreat with a sitting area, fireplace, dual walk-in closets, and a spa-inspired bath featuring a steam shower. Step outside to a resort-style backyard offering a saltwater pool, outdoor kitchen with BBQ, refrigerator, stove, and warming drawer, multiple covered seating areas, and an outdoor projector—creating the ultimate indoor-outdoor lifestyle. Additional highlights include a soundproof podcast studio and a temperature-controlled wine room capable of housing over 100 bottles. A true entertainer’s dream located in one of Calabasas’ most desirable gated neighborhoods.
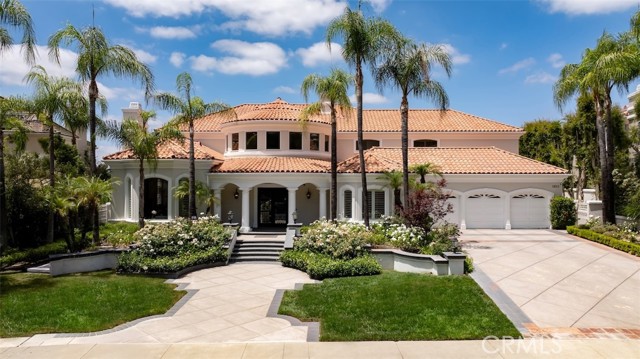
Los Angeles, CA 90064
4874
sqft10
Baths6
Beds Contemporary new construction 6-bedroom, 10-bathroom home situated on one of the most coveted streets in Cheviot Hills. High ceilings greet you as you enter this modern retreat and attention to details shine throughout. An expansive rooftop deck with built-in BBQ offers breathtaking city & mountain views. The chefs kitchen is an entertainer delight with Wolf & Sub-Zero appliances, walk-in pantry, wine cooler. custom cabinetry, & breakfast bar. The sumptuous primary suit boasts a fireplace, spa-like bathroom with dual vanity, soaking tub/separate shower, & custom-built walk-in closet. Additionally, the 5 other bedrooms offer en-suite bathrooms. From the main living area, open the sliding doors to the oasis like backyard with swimming pool, spa, & BBQ. Home also includes an extraordinary downstairs entertainment space with built-in kitchenette, gym, & office! This home was built with an entertainer in mind. Ideally located home with a flexible floor plan; privacy and tranquility and with complete convenience to Century City, Fox & Sony Studios, Culver City, shopping & nearby high rated schools.**Buyer is advised to independently verify accuracy of all information through professional inspection with appropriate professional**Broker/Agent does not guarantee accuracy of square footage, lot size, zoning, rent control, permits, use code, schools and/or other information concerning the conditions or features of the property provided by the seller or obtained from public records or other sources.****
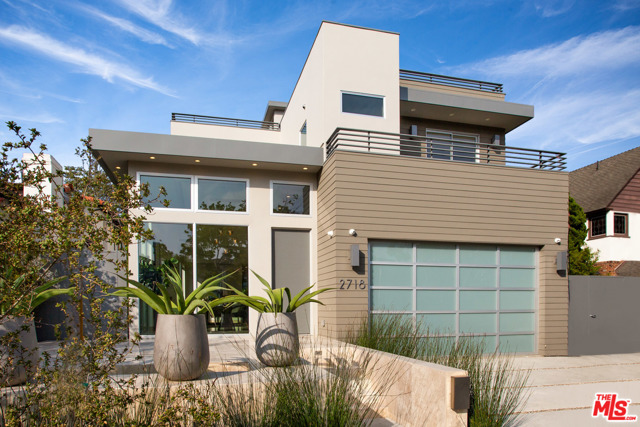
Burbank, CA 91504
0
sqft0
Baths0
Beds We are pleased to present 1814 Grismer Avenue, a 14-unit multifamily investment ideally positioned in North Burbank, one of Southern California's most consistently sought-after rental markets. Tucked within a quiet residential pocket just minutes from Thomas Jefferson Elementary School, John Muir Middle School, and McCambridge Park & Recreation Center. A gated pool area provides an inviting space for residents to swim, sunbathe, and BBQan increasingly scarce amenity that enhances tenant satisfaction and long-term retention. The property also features a large on-site laundry room with seller-owned machines, allowing a new owner to enjoy immediate income without the burden of third-party leases.Constructed in 1961, the property spans approximately 9,906 square feet and is comprised of 10 one-bedroom/one-bath units, 2 two-bedroom/two-bath units, and 2 studio units. All units are separately metered for gas and electricity. Over the years, ownership has completed meaningful capital improvements, including roof replacement, upgraded windows, and a new main electrical panel, positioning the asset for stable performance with limited near-term capital needs.Strategically located north of the I-5 Freeway and west of North Glenoaks Boulevard, 1814 Grismer Avenue benefits from immediate access to premier retail and employment centers. The Burbank Empire Center, Burbank Town Center, and Costco Wholesale are all within approximately one mile. Glenoaks Boulevard and San Fernando Boulevard serve as major commercial corridors offering a diverse mix of dining, shopping, and professional services. Commuters enjoy seamless connectivity via the I-5 and CA-134 freeways, placing Studio City, Glendale, Los Feliz, Atwater Village, North Hollywood, Downtown Los Angeles, and the San Gabriel Valley all within easy reach.Located in the City of Burbank, the property may face a pending soft cap of 4% yearly rent increases. However, AB 1482 allows for more favorable rental increases compared to the City of Los Angeles or unincorporated Los Angeles Countycreating a compelling environment for both cash flow stability and long-term growth.

Coronado, CA 92118
3520
sqft6
Baths6
Beds Sale includes both 1034 & 1036 Isabella Ave. These two homes are perfect to live in one and rent one, or multi-generational living. Rare opportunity to own a duplex in the heart of Coronado Village. This location is truly A+. Just one block from the beach and town, and only a few blocks from the Hotel Del, it earns its 98 Walk Score for good reason. Opportunities like this rarely hit the market. Come make these homes — in this unbeatable setting — part of your legacy. The original owners and builders enjoyed countless beach days, Fourth of July parades, and even hosted a weekly walking group that began right here, all because the location is second to none. Now it’s time for someone new to cherish these two homes and begin their own traditions in this A+ spot in the wonderful city of Coronado. The front home is 3 bedrooms and 3 bathrooms and shows large (~2,040 Square Feet) with its vaulted ceilings, includes a spacious primary suite with a private balcony offering sunset views, and lots of storage throughout. Outdoor features include a well-maintained courtyard, large patio, and a rooftop deck for enjoying the coastal climate year-round. The rear home is 3 bedrooms and 3 bathrooms (~1,490 Square Feet) and offers an updated upstairs kitchen and open living area with hardwood floors. Abundant natural light fills the space, with windows on all four sides. A private deck off the living area provides a quiet outdoor retreat.
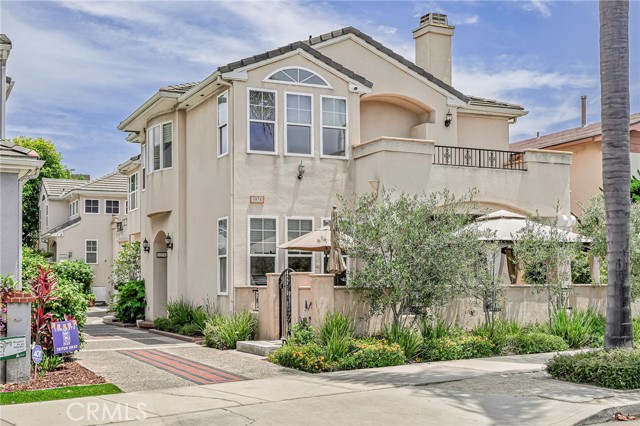
La Quinta, CA 92253
2617
sqft4
Baths4
Beds A rare opportunity to own a piece of golf history at Tradition Golf Club -- the former West Coast retreat of legendary Arnold Palmer. Custom built in 1999 specifically for Mr. Palmer, this exceptional four-bedroom residence occupies one of the community's most coveted locations, hand-selected by ''The King'' for its close proximity to the clubhouse and its spectacular southern mountain and fairway views. Thoughtfully reimagined with a warm, contemporary sensibility, the home blends timeless hacienda architecture with today's modern comforts. Inside, the great room showcases 16-foot wood-beam ceilings, heated Arto Saltillo tile flooring, and expansive Fleetwood sliders framing the panoramic views. The remodeled kitchen features DeWils cabinetry, Caesarstone counters, and Fisher & Paykel appliances, while the re-designed primary suite -- once Mr. Palmer's personal office -- now offers a tranquil retreat with a limestone-clad bath and custom built-ins. An additional three bedrooms (two en-suite) open to patios surrounded by mature landscaping, and the extended rear terrace provides multiple areas for lounging and dining amid the breathtaking desert backdrop. Sold designer-furnished per inventory, this remarkable residence remains a lasting reflection of Mr. Palmer's celebrated legacy and love for the game.
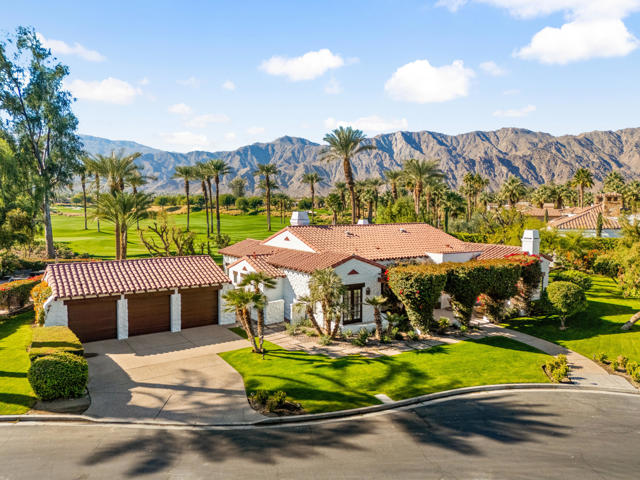
Los Angeles, CA 90046
5000
sqft6
Baths5
Beds House of Shoor brings Minimalism to life in this 6,500+ square-foot residence set in the heart of the Melrose Arts District." The five-bedroom, six-bathroom floor plan showcases a resort-style primary suite, a private home theater, and an entertainer's backyard complete with a pool, lounge, and dining areas. At the heart of the home, the kitchen is outfitted with state-of-the-art Miele appliances and anchored by a striking hand-carved stone island. Designed with intention, the expansive open layout creates a seamless flow to the serene, secluded backyard, while a rooftop deck delivers unobstructed 360-degree views of the city skyline. Free of unnecessary ornamentation, the architecture embodies the essence of minimalismclean lines, natural materials, and thoughtfully integrated spacesresulting in a tranquil, luxurious retreat tucked into the energy of one of the world's most dynamic neighborhoods.
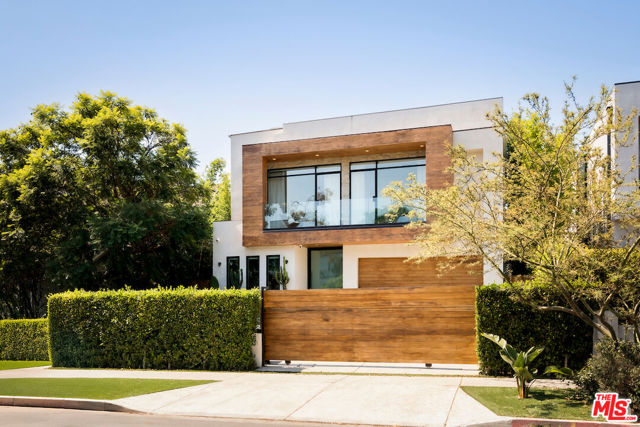
Encino, CA 91436
5650
sqft8
Baths5
Beds Set on peaceful Hayvenhurst Drive, this gated Cape Cod-style home combines exceptional craftmanship with privacy on a spacious corner not. A striking 22-foot entry leads to refined living and dining areas, a gourmet kitchen with two center islands, and a great room with bi-fold glass doors for a seamless spa-like bath, and two custom walk-in closets, alongside three additional bedrooms. The backyard oasis offers a saltwater pool, spa, fire pit, BBQ, and multiple patios, with a versatile pool house perfect as a guest suite, office or studio. With Control 4 automation, a three-car garage, and proximity to Lanai Road Elementary, this home is the epitome of quality and style.
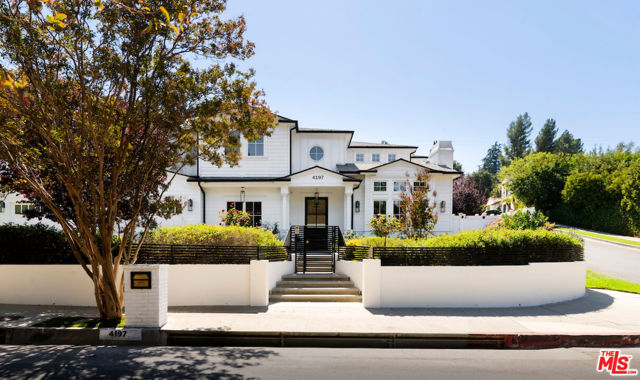
Malibu, CA 90265
2972
sqft3
Baths3
Beds Welcome to 10715 Yerba Buena Rd in Malibu a one-of-a-kind, ultra-private 5-acre estate with sweeping, uninterrupted ocean views and next-level self-sufficiency. Built in 2019 and recently enhanced with over a dozen new upgrades, this cutting-edge residence offers true independence in one of Malibu's most picturesque settings on a '100% off the GRID' setting with its own water, electricity and internet services! Behind newly engineered wind-permeable gates with vehicle-sensing automation, discover a resort-style retreat designed for both entertaining and peace of mind. Recent enhancements include a converted third bedroom with custom closets, reinforced fencing, a fully delineated private road with new signage, upgraded UPS backup systems, and a state-of-the-art remote-controlled fire defense system with 6,000 SF of coverage capable of drawing water or foam from both the main line and the pool.Inside, soaring 17-foot ceilings and expansive glass walls open to approx. 1,000 SF of covered outdoor living space, overlooking a resort-style pool, spa, outdoor kitchen, bar, fire pit, and lounge with outdoor TV. The chef's kitchen outfitted with all Wolf/Subzero appliances connects seamlessly to the patio, while the primary suite offers panoramic views and a spa-quality bath. Additional features include a lush greenhouse garden with mature fruit trees and full smart home integration.Perfectly located just minutes from Pacific Coast Highway, Neptune's Net, Camarillo Airport, and world-class surf, this is modern Malibu living elevated, private, and impossible to replicate.
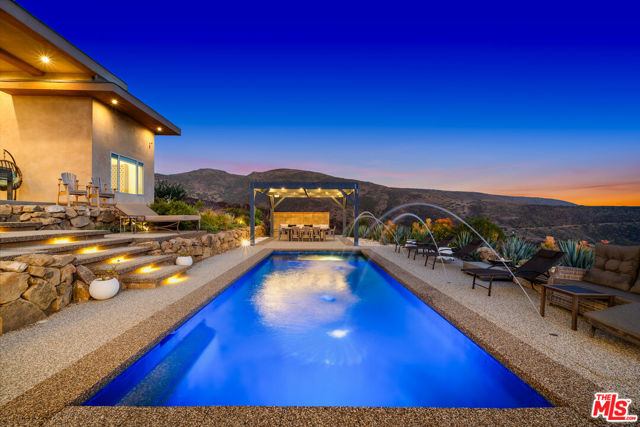
Page 0 of 0




