search properties
Form submitted successfully!
You are missing required fields.
Dynamic Error Description
There was an error processing this form.
Los Angeles, CA 90066
$4,895,000
4103
sqft6
Baths5
Beds Under Construction by Arzuman Brothers. Discover a stunning modern residence taking shape in Mar Vista's vibrant core. This architectural gem blends sleek lines with a fluid layout, effortlessly connecting indoor elegance to outdoor serenity, ideal for unwinding or hosting guests. The open-concept design flows naturally, featuring a refined dining area that opens into a chic kitchen equipped with top-tier appliances, bespoke cabinetry, and a generous island perfect for gatherings. The adjacent family room, awash in sunlight from soaring windows and lofty ceilings, exudes warmth and comfort. A private courtyard anchors the home, offering a tranquil retreat with a sparkling pool and spa enveloped by verdant landscapingan oasis of calm. This cutting-edge smart home integrates seamless control over lighting, climate, audio, and security, all at your fingertips. Completion is slated for March 2026.
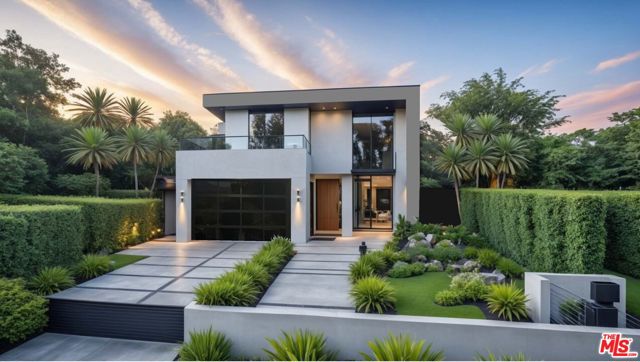
Indian Wells, CA 92210
3622
sqft5
Baths4
Beds Step into a world of unparalleled luxury the moment you arrive. Behind the gates of Toscana CC on an oversized 1/3 + acre lot, this fully remodeled contemporary masterpiece commands sweeping unobstructed mountain & multiple fairway views from an elevated position off the 10th hole of Jack Nicklaus Signature North course. Owned solar w/ battery backup, multiple resort-style entertaining patios, & meticulous high-end finishes define a lifestyle of privacy, sophistication, & effortless desert sanctuary. A dramatic, oversized Travertine courtyard sets the tone, instantly immersing you in a private resort experience. Southern exposure highlights the pool & spa, Tuuci umbrella, BBQ cook station, putting green, & lush landscaping--all complemented by serene mountain views, creating effortless outdoor living. The backyard offers a second, equally stunning entertaining space w/ Travertine patio, sunken fire pit, & expansive views across multiple fairways to the surrounding mountains. Inside, the home has been completely transformed through a meticulous luxury remodel, achieving a light-filled, modern aesthetic. Porcelain tile flooring, Lutron LED lighting, & walls of glass flood the home w/ natural light. A custom glass front door frames the views beyond, while a sleek modern fireplace & floor-to-ceiling Fleetwood sliding pocket doors dissolve the boundary between indoors & out. The great room is designed for entertaining, wet bar flows seamlessly into the dining area & gourmet kitchen. Quartz countertops, top-tier commercial-grade appliances, a glass-front Sub-Zero refrigerator plus dual under-counter refrigeration drawers, & a dedicated wine fridge elevate the space to true chef's caliber. The home offers 3,622 sqft w/ 4 bedrooms & 4.5 baths--all ensuite--including a private guest house. The primary suite is a serene retreat w/ direct patio access & panoramic views, complemented by a spa-like bath including makeup vanity & a custom walk-in closet. All ensuites feature Quartz countertops & designer wall tile to complete the look. Additional highlights include a custom mudroom organizer off the laundry room & an air-conditioned 2 car garage plus golf cart garage w/ epoxy floors & EV charger hookup. Built in 2017, the move in residence seamlessly blends modern construction w/ the sophistication of a meticulous luxury renovation & energy-efficiency in one of Indian Wells' most coveted enclaves, just moments from premier shopping, fine dining, & world-class amenities.
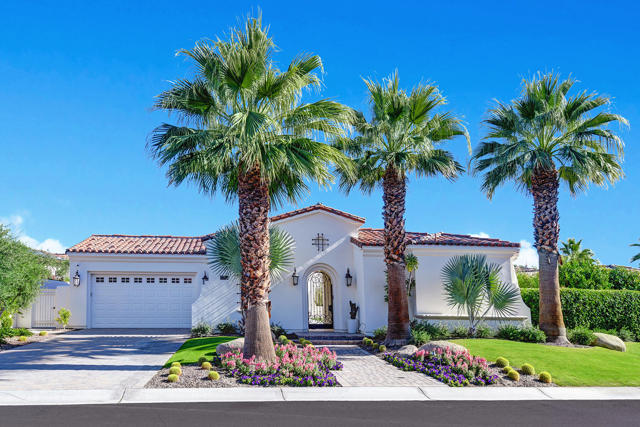
Pacific Palisades, CA 90272
3777
sqft5
Baths4
Beds Refined coastal living in the heart of the coveted El Medio Bluffs, 737 El Medio Ave is a fully gated residence in one of Pacific Palisades' most established and walkable neighborhoods, moments from Palisades Village, beaches, and trails. Built by award-winning Structure Homes in 2006 and extensively remodeled in 2019, the home showcases timeless design, exceptional craftsmanship, and a bright, open floor plan with high ceilings and abundant natural light. The main level features a chef's kitchen with Wolf and Sub-Zero appliances, a spacious great room, dining area, guest suite, and flexible bonus space. Upstairs, the primary suite offers a private retreat with a screened patio, sauna, and spa-like bath, alongside three additional bedrooms. Smart home technology, security systems, and premium finishes throughout complete this exceptional offering in a quiet, highly sought-after setting. *Property has not yet been remediated*

Los Angeles, CA 90066
4130
sqft6
Baths5
Beds A refined modern residence by AIH Development, thoughtfully designed for light, scale, and seamless indoor-outdoor living. This two-story home features five en-suite bedrooms, a rooftop terrace with twinkling city lights by night and the glimmer of the Pacific Ocean by day, and a series of balconies and sliding glass doors that invite the outdoors in. White oak floors, soaring ceilings, and floor-to-ceiling glass define the open plan, while custom cabinetry and carefully considered finishes reflect the home's quality and intention throughout. The kitchen is both sculptural and highly functional, anchored by a generous island and professional-grade appliances, flowing naturally into the dining and great room for effortless everyday living and entertaining. Outdoors, a private backyard with pool and spa offers a serene urban retreat, framed by mature landscaping and multiple areas for lounging and dining. Smart home technology and energy-efficient systems complete this sophisticated offering in one of Mar Vista's most sought-after locations.

Santa Barbara, CA 93108
2872
sqft4
Baths4
Beds Situated among Montecito's distinguished estates, this striking wood-and-glass residence offers a private sanctuary amid the conifers. Designed by noted architect Don Pederson and updated by designer Lee Stanton, the home features dramatic two-story ceilings and expansive picture windows that invite the outdoors in, creating the feeling of living within the surrounding gardens. An open kitchen and family room anchor the home, with a serene primary suite below and two guest rooms above. A sunken living room and flexible bedroom/den add mid-century charm and versatility. With an expansive deck, oversized two-car garage, circular drive, and a peaceful wooded setting near Montecito's Upper and Lower Villages, this home beautifully blends architectural distinction with natural tranquility.

Los Angeles, CA 90064
4080
sqft5
Baths4
Beds This nearly-complete home is in the desirable Cheviot Hills neighborhood near the golf course. This elegant 2-story modern home is being built with an elevated and timeless style that showcases high-end features and custom-quality finishes. The inviting entry flows graciously to the great room with a stunning fireplace and sliding doors leading out to the open patio and lush backyard. The great room opens to an elegant dining room and the chef-inspired kitchen showcasing top-of-the-line Wolf and Sub-Zero appliances, a butler's pantry, a walk-in pantry, and a large island with bar seating and storage underneath. The first floor is complete with a powder room, mud room off the 2-car garage, a storage closet, and a junior ADU with a good-sized closet and full bathroom. The second floor has a spacious loft, two secondary bedrooms (one ensuite), a full bath, and a laundry room with a sink. The grand suite has a private retreat and a luxurious grand bath with a freestanding tub, walk-in shower, dual-sink vanity, and walk-in closet. New TJH homeowners will receive a complimentary 1-year membership to Inspirato, a leader in luxury travel. Completion dates are subject to final permits being received. Home, pricing, and community information is subject to change, on homes prior to sale, at any time without notice or obligation. Square footages and dimensions are approximate and may vary in construction and depending on the standard of measurement used, engineering and municipal requirements, or other site-specific conditions. The square footage listed for this property is an approximation and Seller and Seller's Broker/Agent do not guarantee the accuracy of this information. If square footage is material to Buyer's purchasing decision, Buyer is advised to independently verify the square footage, lot size, and all other property dimensions during the buyer's investigation period and rely solely on their own investigations and those of professionals retained by Buyer. Imagery is representational and does not depict specific details. All information subject to change. No representations or warranties, express or implied, are made by Seller regarding square footage. Illustrative landscaping shown is generic and does not represent the landscaping proposed for this site. All imagery is representational and does not depict specific building, views or future architectural details.

West Hollywood, CA 90069
4126
sqft5
Baths4
Beds Stunning contemporary masterpiece in the heart of one of LA's most sought-after and highly coveted locations. At the pinnacle of luxury living, this striking, sleek, sophisticated, and state-of-the-art home is sure to impress even the most discerning clientele. Situated on a quiet and peaceful cul-de-sac this fully reimagined designer-done home has no expense spared. Boasting over 4,000 square feet of living space this is the unique Hollywood Hills homes that offers it all! From the lush landscaped backyard with swimming pool to the beautiful city light view - this rare offering with fully outfitted home theatre, soaring ceilings, and open floorpan is a cut above the rest. Massive walk-in closets, state of the art LED lighting throughout, outdoor kitchen with multiple areas for entertaining, beautifully renovated bathrooms, magnificent chef's kitchen, and oversized private two car garage are just the beginning. Cutting edge design aesthetic coupled with the ideal layout for modern living are just a few of the things that make 8721 Sunset Plaza Terrace a truly must see home!
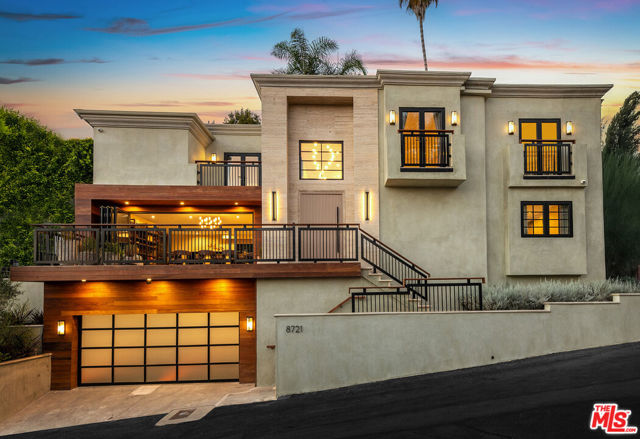
Los Angeles, CA 90077
3550
sqft4
Baths4
Beds YOU HAVEN'T SEEN IT BEFORE. The 2nd floor was completely renovated to match the first floor when it was taken off the market last time. Stunning. Set on a 16,270 sq ft upslope lot, this renovated two-story, four-bedroom home sits about a mile from Sunset Boulevard on a quiet Bel Air cul-de-sac. More than 190 feet of street frontage, two driveways, a 2-car garage, and plenty of off-street parking as well. The existing home is approximately 3,550 sq ft, with the potential to expand to around 5,500 sq ft or more, depending on configuration. Inside, the home was recently renovated in a warm, modern style, with new aluminum windows and doors that bring in natural light and hillside views from nearly every room. Perimeter hedging provides privacy throughout. The living room has floor-to-ceiling glass, 10+ foot ceilings, and a limestone floor and an Italian marble fireplace.The first floor features an entertainer's kitchen with walnut cabinetry, Brazilian quartzite counters, a 12-foot island, and appliances from Thermador, Miele, and Gaggenau, including gas, electric, and teppanyaki cooking modules. A family room with built-in audio, a 5-foot gas fireplace, and a 16-foot pocketing glass door opens to the backyard. The dining room seats 12 comfortably and includes walnut wall panels, a 155-bottle wine display, and another full-length pocket door to the outside.Upstairs, all bedrooms have hardwood floors and modern walnut doors. The main suite includes two walk-in closets, a built-in Bose system, and a large bath with a soaking tub, dual showers, and mountain views. Three additional bedrooms are spacious and bright; one is en-suite. A fourth bedroom with wood-clad walls also works well as an office or gym.The backyard offers over 2,000 sq ft of flat space with room for an infinity pool, plus more than 3,000 sq ft of additional flat side and front yard. Plans for expansion are available. The home also includes upgraded plumbing, electrical, heated floors, and full app-controlled systems throughout.
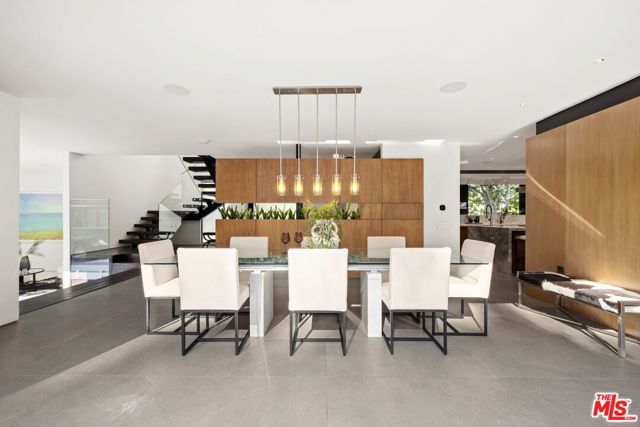
Pasadena, CA 91103
0
sqft0
Baths0
Beds Prime Mixed-Use Development Opportunity! A rare chance to own a fully RTI (Ready-to-Issue) development project in the heart of Pasadena. This expansive 23,349 sq. ft. lot is entitled for 8 luxury residential units plus 3 ground-floor commercial spaces—a perfect blend of upscale living and income-producing retail. RTI permits in place will save years of entitlement work, build 8 luxury residences with modern design, 3 commercial units for steady rental income, located in a thriving Pasadena corridor and this offers Long-term generational investment potential. This is a one-of-a-kind development opportunity combining residential demand with prime retail exposure. Lots this big don't come along very often. Older buildings on lot to be Demolished.
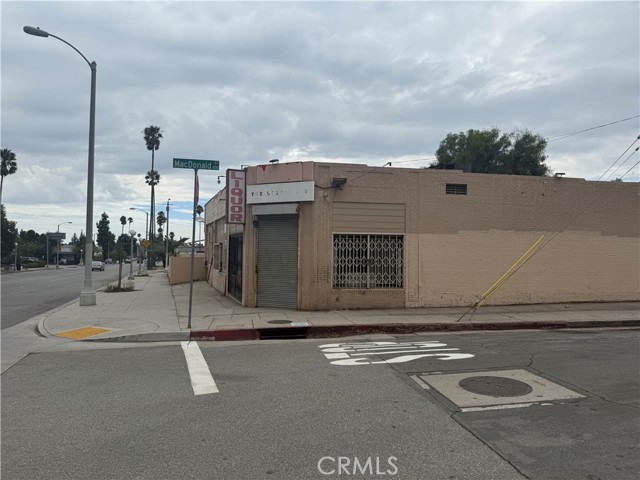
Page 0 of 0




