search properties
Form submitted successfully!
You are missing required fields.
Dynamic Error Description
There was an error processing this form.
Encino, CA 91436
$4,890,000
6150
sqft6
Baths6
Beds Enter an environment where the warmth of organic modern architecture meets stunning new luxury construction. Elegant 6BR + 5.5BA property sits on an almost 11,000 sqft lot + includes a 1BR + 1BA guest house w/its own address. Gorgeous open floor plan features sleek kitchen w/center island, quartz counters, white oak cabinets + stainless steel appliances including a Wolf 8 burner range w/double oven. Living room w/fireplace has huge sliders leading out to the extensive grassy grounds. Kitchen overlooks a private deck area w/Japanese landscaping. Both the kitchen + dining area have custom designed light fixtures. The gentle curves of the home's exterior can be found in details throughout the house, such as the fireplace, the curved corners of rooms + even the concrete steps throughout the exterior. The opulent primary suite has everything. Huge floor to ceiling windows slide open for viewing the amazing grounds. A separate area for lounging opens to a spacious side balcony. Two custom walk-in closets have extensive built-ins. Gorgeous primary bath w/soaking tub has an oversized shower w/dual rain heads + seating benches, plus double sinks + vanity area. Second level includes a sitting area/library w/dramatic skylight + 2 more ensuite BR's. An airy floating staircase connects the two levels, w/another 2BR + 2BA below. The grand living space is accentuated w/high ceilings, extensive use of glass + is infused w/a spectacular amount of natural light. Step outside + encounter the exceptional park-like oasis. An immense pool w/spacious baja shelf also includes a spa. Amazing outdoor entertaining area features stainless steel BBQ, a smoker, a refrigerator, a pizza oven, stainless steel sink + tons of cabinets. At the back of the private grounds sits the jewel of the property - a 1BR + 1BA ADU with 800 sqft that looks like a mini version of the main house, w/the same unique wood exterior + curves inside + out. The floor plan includes an extensive kitchen w/quartz center island + living room. It would make a great office or a multi-generational compound. The living space sliders completely open to the patio creating a perfect indoor outdoor flow. Its view looking out over the grounds + backside of the main house creates a dramatic backdrop for everyday living. This is a one of a kind property. Come satisfy your appetite for something new + break away from all the "modern farmhouse" + "modern box" replicants. And experience over 6,100 sqft of new architectural luxury.

Fremont, CA 94539
4344
sqft6
Baths5
Beds Located atop a hill on the eastern border of Fremont, this 5-bedroom, 5.5-bath home offers 360-degree views of Mission Peak, Santa Clara, and Palo Alto across the Bay. The 16.3-acre property includes flat areas, hills, and a valley with a private pond. Convenient access to the 680 freeway makes this a rare find! The split-wing design supports multi-generational living with added entertainment and study rooms, 4 of 5 bedrooms include walk-in closets. The property features a 60-panel 15KW solar system, 500-gallon propane tank, 30KW backup generator, dual AC units, water softener system, multi-stage filtration systems, dual tankless water heaters, as well as currently no-cost high-speed internet. The large land and year-round 26GPM artesian well can support vineyards, fruit trees, horses, and livestock. The secluded pond offers a private retreat. A separate 1,625 sq ft storage shed can house vehicles and a separately offered Caterpillar 289C with attachments. The 3-car garage has a 15A EV charger, plus a 500 sq ft shed for another vehicle or workshop! Despite the large acreage and seclusion, shopping in Fremont, hospitals, and top-rated schools like Mission San Jose High, Hopkins Intermediate, and Chadbourne Elementary are less than 10 minutes away!
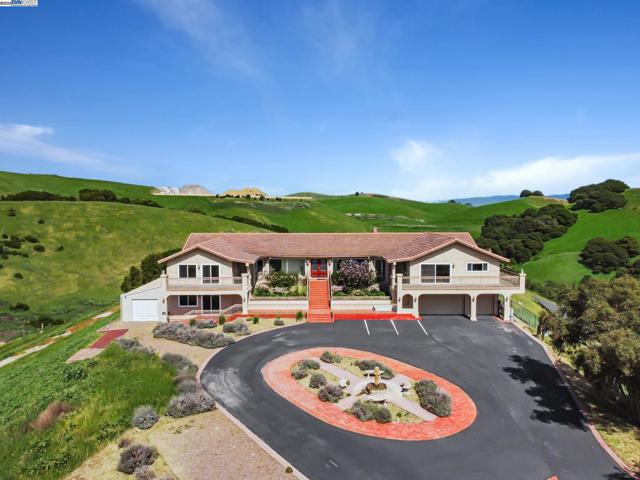
Fremont, CA 94539
5236
sqft4
Baths4
Beds Experience refined living in this elegant custom Mission San Jose hillside estate —on the market for the very first time. Lovingly cared for by its owners, this 4-bedroom, 3.5- bath residence is impeccably prepared and truly move-in ready. Enjoy serene privacy and breathtaking views from three elegant balconies overlooking the hills and greenbelt. Step inside to a grand foyer illuminated by a beautiful chandelier, complemented by elegant lighting in the formal dining room and primary suite. Designed with Feng Shui principles, the home flows with harmony and natural light. Both the interior and exterior have been freshly painted. A rare four-car garage—two in front and two on the lower level—along with an extended driveway provides exceptional parking and storage options. The expansive game room, complete with a wet bar and pool table, opens directly to an outdoor BBQ area and wooden deck—an ideal space for entertaining guests. The large kitchen and open family room offer the perfect setting for gatherings of any size, while the generous walk-in closet adds comfort and convenience. This is a unique opportunity to own a beautifully crafted, meticulously cared-for home in a serene, sought-after location. Amenities to look out for: Master bedroom steam room in shower, Jacuzzi & more.
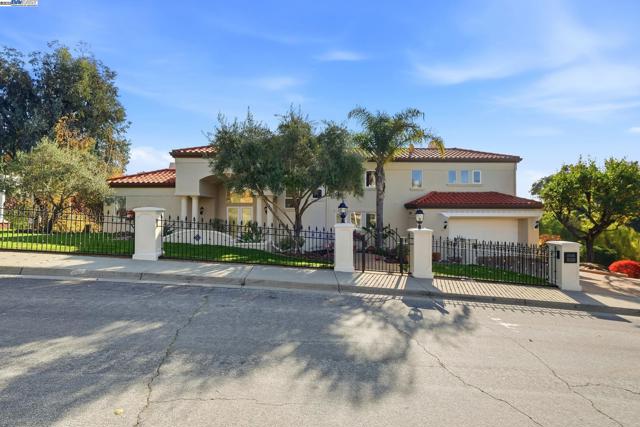
Alhambra, CA 91801
0
sqft0
Baths0
Beds Exclusive Commercial Investment Opportunity – 1048 S. Garfield Ave, Alhambra, CA - 20 Restrooms - 8 Suites We are proud to exclusively present an exceptional commercial investment opportunity located at 1048 S. Garfield Avenue in Alhambra, California. This impressive 11,000 sq. ft. medical office building features 8 spacious suites, currently utilized as medical offices, and has been meticulously maintained by a long-time owner-user. The property offers 37 parking spaces, including 2 ADA-accessible spots and a 5-car VIP garage, ensuring convenience and accessibility for both tenants and visitors. Positioned in a prime, high-traffic area in the heart of Alhambra, this property benefits from excellent visibility and easy access to major thoroughfares. The combination of its strategic location, stable tenant profile, and long-term ownership makes it a rare investment opportunity offering both immediate income potential and long-term capital appreciation. Don’t miss your chance to acquire this commercial investment gem in one of the San Gabriel Valley’s most desirable business corridors.
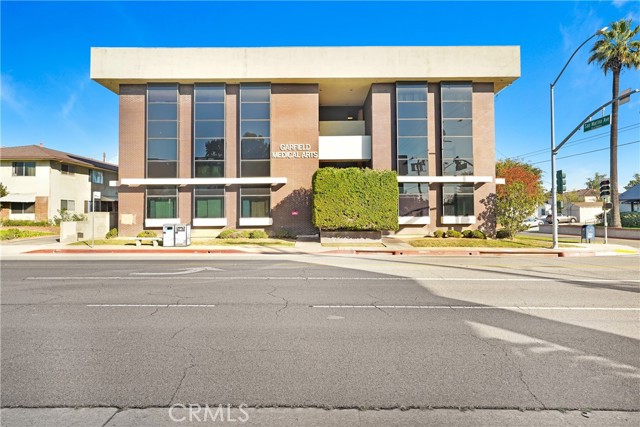
Arcadia, CA 91006
6552
sqft6
Baths6
Beds Welcome to 1499 Caballero Road, a magnificent modern Mediterranean home that redefines luxury living. Nestled on a 0.69-acre lot, this gated estate, built in 2006, offers an expansive 6,552 square feet of living space featuring 6 bedrooms and 6 bathrooms. As you enter, you'll be captivated by the beautifully landscaped grounds. The exterior boasts a sparkling pool with a beach entry, a soothing waterfall, and a luxurious jacuzzi, all complemented by an outdoor bathroom for convenience. Enjoy leisurely afternoons on the bocce court or host unforgettable gatherings in the outdoor dining area with a state-of-the-art BBQ. Inside, the home exudes elegance with its high ceilings, custom finishes, and a spacious gourmet kitchen for culinary enthusiasts. The kitchen features granite countertops, providing both style and durability. The open floor plan seamlessly connects the living spaces, making them perfect for intimate family moments and grand-scale entertaining. The first floor includes a mother-in-law suite with its own living room, offering privacy and comfort for extended family or guests. Upstairs, a game room with a bar provides a perfect space for entertaining and relaxation. The primary bedroom is a true sanctuary, featuring a luxurious en-suite bathroom with his and her's spacious walk-in closets, offering ample storage and a touch of luxury. Additionally, the property is equipped with modern conveniences, including a Tesla car charger and an additional 220 plug for electric car charging, ensuring your home is future-ready. For those with recreational vehicles or boats, the property offers dedicated RV or boat parking, adding to its versatility. The property also features a 5-car garage, providing ample space for vehicles and storage. Located in a prestigious Santa Anita Oaks neighborhood, this home offers the perfect blend of privacy and proximity to top-rated schools and amenities, ensuring a lifestyle of comfort and convenience. Discover the unparalleled charm and luxury of this exceptional home. Schedule your private tour today.
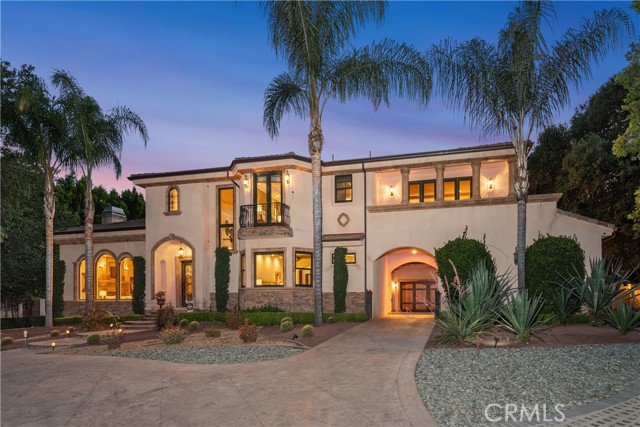
Beverly Hills, CA 90212
2334
sqft3
Baths2
Beds A harmonious blend of privacy and indulgence, Mandarin Oriental Residences, Beverly Hills offers the intimacy of a private home enhanced by the legendary service of a five-star hotel. Designed in collaboration with the internationally acclaimed 1508 London, each residence is a masterclass in refinement where daily rituals are elevated into moments of quiet luxury. The rooftop is a sanctuary unto itself, with sweeping views of Beverly Hills' iconic palm-lined streets. Surrounded by citrus trees and fragrant plantings of lavender, rosemary, and sage, the rooftop oasis features a heated pool, towel service, and serene lounge areas infused with calming natural scents. Wellness offerings continue with an impeccable spa suite featuring private treatment rooms, a steam room and sauna, and a state-of-the-art fitness center with Technogym equipment, private training room, and a sunlit outdoor terrace overlooking Century City. On the ground level, residents enjoy access to a private boardroom and a cozy fireplace lounge perfect for entertaining or working from home in style. Around-the-clock valet, concierge, and in-residence services ensure every detail is handled with signature Mandarin Oriental grace and discretion. Offered at $4,888,000, Residence 206E is a spacious and elegantly designed two-bedroom plus study with sweeping views of the Hollywood Hills and the lush green courtyard garden below. A formal entry foyer leads to a generous Great Room and open kitchen, complete with a leathered Taj Mahal quartzite island that's perfect for entertaining. The flexible study can serve as a home office or media room, offering versatility to suit any lifestyle. The primary suite includes a luxurious five-fixture bath and an oversized walk-in closet, while two full bathrooms and a powder room provide exceptional convenience for residents and guests alike. A private terrace extends the living space outdoors, offering a peaceful retreat in the heart of Beverly Hills. Previously offered at $5,775,000, this residence presents an outstanding opportunity at a refreshing new price.
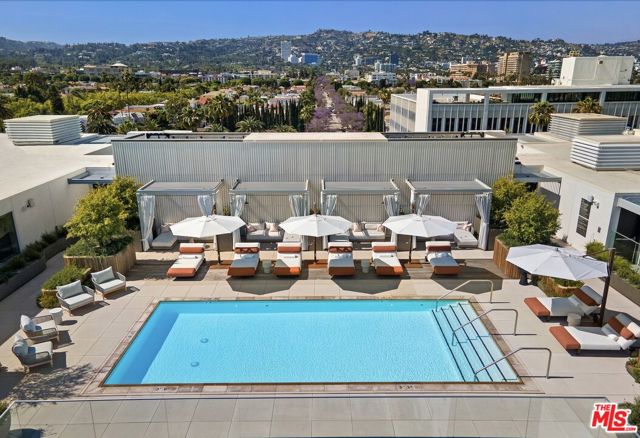
Beverly Hills, CA 90210
4905
sqft5
Baths5
Beds This elegant, single-level contemporary home, located minutes from Rodeo Drive, is gated and set back from the street, offering both privacy and security. The open floor plan effortlessly merges the living, dining, and family areas, creating a perfect space for both entertainment and quiet relaxation. Walls of glass open to a serene outdoor oasis, featuring a sparkling pool, spa, and picturesque views, seamlessly blending indoor and outdoor living. The chef's kitchen is equipped with state-of-the-art stainless-steel appliances and features a large center island, creating an ideal space for cooking and gathering. The primary suite offers a private retreat with its own office area, and a spacious spa-style bathroom complete with double sinks, a vanity, and a steam shower. The lower level features a gym and a two-car garage, while the gated driveway offers ample additional parking.

San Diego, CA 92109
2578
sqft6
Baths4
Beds Ocean-Front South Mission Beach San Diego Luxury with spectacular west and southerly views of the Pacific, boats, birds, and sunsets from the 2nd and 3rd levels. Home has 2 units--each with a full kitchen. #2617 is the ground floor 'guest suite' with 1 bedroom, 2 queen beds, & 2 full baths. #2619 is the 2nd and 3rd levels, currently set up as an open floorplan vacation 2nd-home for the owner's family with 4 x queen beds & 4 full baths. ~660sf of ocean-view decks and La-Cantina-Style doors bring you an indoor/outdoor breezy coastal paradise. 2 car-garage with high ceilings and 2 x extra-high garage doors. What makes 2617-19 Ocean Front Walk so special? 1] South Mission Beach offers less crowds and traffic than North Mission Beach because there's no thru-traffic. 2] This section of ocean-front homes does not have the boardwalk directly in front, offering privacy and security, and ability to step directly into sand. 3] The SouthWest orientation overlooking the Mission Bay inlet gives gorgeous views of all types of yachts and boats heading out to (and back from) sea, as well as south to Ocean Beach, Sunset Cliffs, Cabrillo, and the OB Pier.
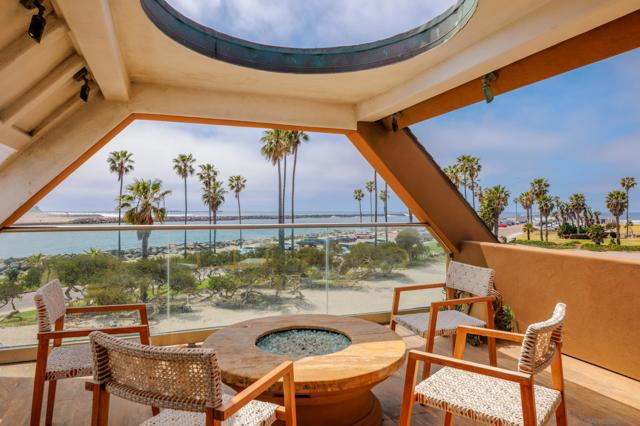
Diamond Bar, CA 91765
10232
sqft8
Baths7
Beds This exceptional estate, with original owner, located in the prestigious gated community of The Country, spans two parcels and boasts six luxurious bedroom suites, offering unparalleled comfort and privacy. An office with a full bath that can be used as the second downstairs bedroom suite, and an elegant, well-appointed powder room conveniently located between the formal living room and spacious family room, making it ideal for entertaining. A dramatic two-story grand entry with a crystal chandelier welcomes you. Wide double staircases leading to different sections of the upper level set an impressive tone upon arrival. The formal living and dining rooms provide generous spaces for gatherings, while the family room is equipped with a custom-built-in entertainment center and is seamlessly connected to the large open kitchen, breakfast nook, a couple of cozy conversation sitting areas, and a gorgeous wet bar with a table for wine tasting. The gourmet kitchen is a chef’s dream, complete with dual center islands, custom cabinetry, and an adjoining wok kitchen for added culinary flexibility. Enjoy casual dining in the bright breakfast nook, perfectly situated off the open kitchen layout. Designed for both everyday living and grand entertaining, this home offers a thoughtfully designed floor plan that encourages flow and connection. Crown molding throughout the home. Wide and open upper-floor hallway with wainscot paneling. The upstairs laundry room is conveniently located near all bedrooms, and a bedroom-sized storage room provides ample space for seasonal décor and miscellaneous items. An expansive bonus area with paneled ceiling and walls is ideal for billiards, gaming tables, or displaying collectibles, offering endless opportunities for leisure and personalization. Custom window coverings throughout the home add a refined finishing touch. Outside, the professionally landscaped grounds are a true oasis, featuring a resort-style pool and spa, gazebo, fire pit, flagstone walkways, tastefully placed plants, flowers, and many mature trees, plus a large grassy area perfect for recreation or relaxation. A four-car garage with built-in cabinetry ensures ample parking and organized storage. This residence combines elegant design, practical functionality, and luxurious amenities — perfect for those who love to entertain and live in comfort.
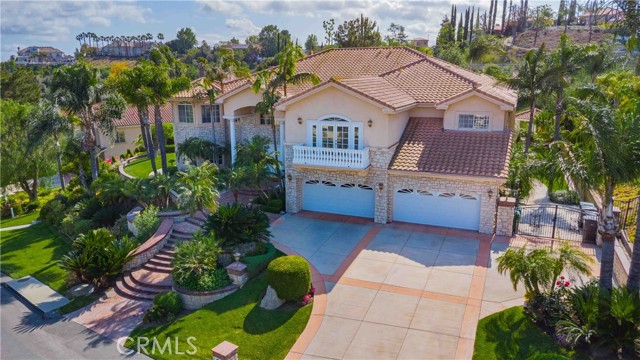
Page 0 of 0




