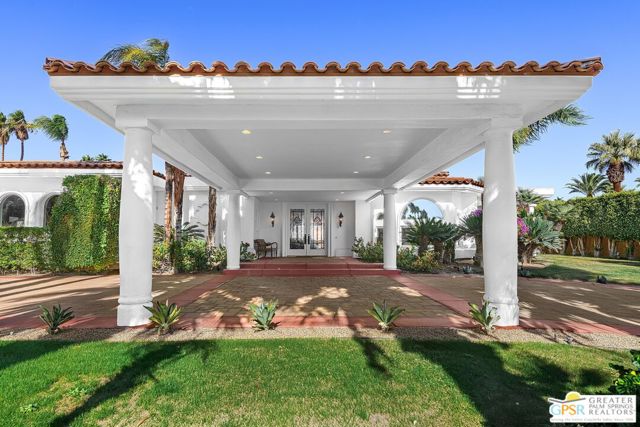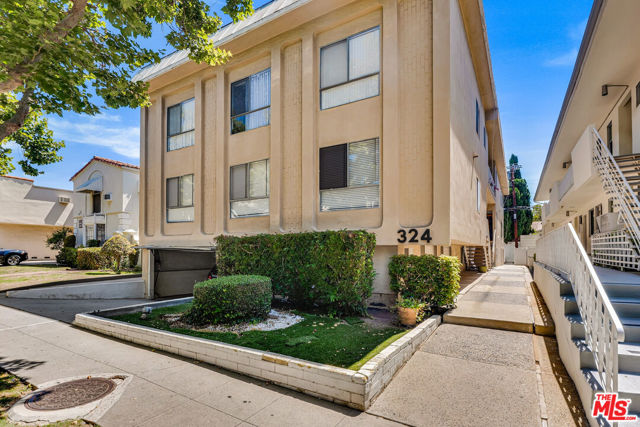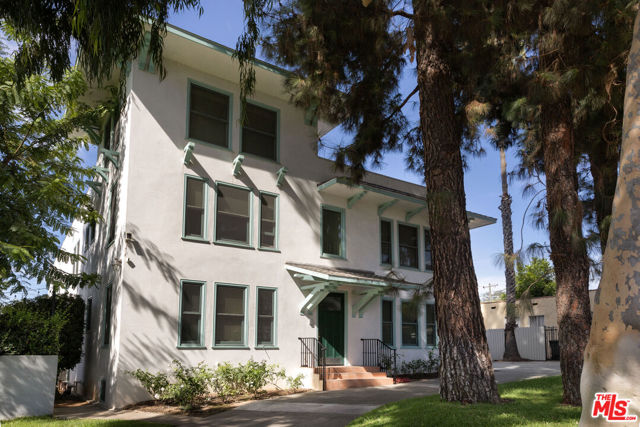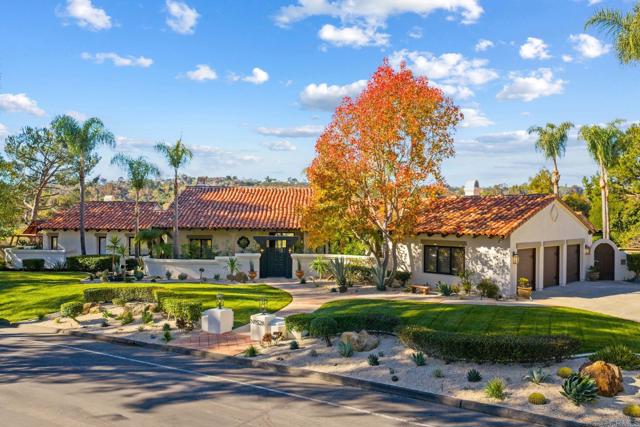search properties
Form submitted successfully!
You are missing required fields.
Dynamic Error Description
There was an error processing this form.
Palm Springs, CA 92262
$4,795,000
6375
sqft7
Baths5
Beds A rare offering in the heart of the desert, this private, gated tennis estate spans 1.15 acres of resort-style living, framed by breathtaking mountain views. Designed for seamless indoor-outdoor flow, the property is an entertainer's dream whether hosting an intimate gathering or a grand soire. The estate offers a total of five bedrooms and seven baths across the main residence and separate guest accommodations, ensuring privacy and comfort for all. The primary retreat is a true sanctuary, featuring a fireplace, spa-inspired ensuite with a dry sauna, jetted tub, oversized shower, dual vanities, and an expansive walk-in closet. The main living areas include a formal dining room, chef's kitchen, and dedicated office, all opening to sun-drenched patios and lush, manicured grounds. The backyard is a private resort unto itself, with a stunning pool and spa, multiple outdoor dining and lounge areas, and a full outdoor kitchen with covered seating and built-in heaters for year-round enjoyment. A true rarity in the desert, the full-sized north-south tennis court offers the ultimate experience for players and spectators alike, with easy access via a private driveway. Citrus trees, a misting system, and mature palms enhance the serene ambiance, creating an unparalleled escape. This estate is a showcase of space, privacy, and resort-inspired amenities, all just moments from the best of Palm Springs.

Beverly Hills, CA 90212
0
sqft0
Baths0
Beds Located in the heart of Beverly Hills, this well-maintained Mid-Century vintage 6-unit apartment building offers an excellent investment opportunity - just moments away from world-class shopping, dining, and entertainment. All units are generously sized and thoughtfully laid out, each featuring ensuite bedrooms, eat-in kitchens, designated dining areas, spacious living or family rooms, in-unit washer/dryers and natural light throughout. Each unit also includes two tandem parking spaces in the assigned garages - a rare convenience in such a central location. Seller recently completed comprehensive earthquake retrofitting, upgraded the roof, and installed new AC systems for each unit. Two of the six units will be delivered vacant, providing additional upside potential and flexibility for investors or potential owner-users. This exceptional property, proudly owned by the same family since 1979, is situated just a couple of blocks from houses of worship, top schools, Rodeo Drive shopping and within easy reach of the beautifully redesigned Century City Westfield Mall, complete with luxury shops, dining, and movie theaters. With its unbeatable location, spacious layouts, upside potential and strong rental appeal, 324 S Rexford Drive is ideal for those looking to invest in Beverly Hills - one of LA County's most desirable cities.

Altadena, CA 91001
0
sqft0
Baths0
Beds We are pleased to present a rare opportunity to acquire 2191 El Sereno Ave, a well-maintained 16-unit apartment building, renovated in 2018. Ideally positioned between West Woodbury Road and Fair Oaks Avenue, this property is situated in the highly sought-after Altadena rental market a prime location with strong tenant demand. Spanning a 15,909-square-foot lot with 7,524 square feet of gross building area, the property features a highly desirable unit mix of thirteen (13) studios, two (2) one-bathroom units, and one (1) loft unit, offering significant rental income potential. Residents enjoy access to premium amenities, including a gated common area, in-unit laundry, and 16 gated parking spots. Originally constructed in 1923 and thoughtfully renovated in 2018, 2191 El Sereno Ave seamlessly blends historic charm with modern convenience. With three units currently vacant, the property offers immediate upside for investors seeking to capitalize on Altadena's strong rental demand. These vacancies present a rare chance to implement market-rate leasing strategies and maximize cash flow from day one. Whether you're expanding your portfolio or entering a high-performing submarket, this asset delivers a turnkey investment opportunity with long-term growth potential.

Newport Beach, CA 92660
3000
sqft4
Baths4
Beds Quietly set on Windward Lane, this newly reimagined coastal residence is an exercise in restraint, craftsmanship, and warmth—where timeless materials meet modern California living. Designed in collaboration with a renowned Los Angeles builder and a respected interior studio, the home unfolds with intention, balance, and an unmistakable sense of calm.At the center is a sculptural kitchen wrapped in knot-free, book-matched black walnut, anchored by Taj Mahal stone that flows seamlessly across the counters and into an integrated stone sink. Paneled Sub-Zero Designer Series refrigeration, wine and cigar display, a statement LaCornue 110 range, and a custom walnut pantry elevate the space while preserving its quiet sophistication.The living room is grounded by a fully enclosed wood ceiling and a custom fluted fireplace, creating a warm architectural moment that invites both gathering and pause. Wide-plank nine-inch wood floors, casement windows, linear vents, and curated lighting carry a consistent design language throughout, while four expansive sliding and stacking door systems dissolve the boundary between indoors and out. Bathrooms echo the home’s natural palette with walnut vanities, thick-edge stone surfaces, integrated sinks, wall-mounted faucets, lime-washed plaster accents, and Duravit wall-hung fixtures. The primary bath is finished in hand-laid travertine flagstone, offering a spa-like retreat rooted in texture and craft.Beyond aesthetics, the home has been comprehensively rebuilt with a standing-seam metal roof, brand-new dual-zone HVAC, all-new plumbing, sewer lines, drains, and complete electrical—delivering modern infrastructure with timeless appeal.Outdoors, mature fruitless Manzanillo olive trees, lavender and rosemary plantings, privacy hedging, and a full drip system frame a serene backyard setting. A limestone patio, custom wood decks, and a pool finished in stacked white Zellige tile create an intimate coastal escape, complemented by thoughtfully layered exterior lighting.This is a home designed to be felt—quietly refined, deeply considered, and perfectly attuned to the California lifestyle.

Rancho Santa Fe, CA 92067
4501
sqft4
Baths5
Beds Located in the exclusive gated community of South Pointe Farms, this fully reimagined single-level modern estate captures western exposure, gentle ocean breezes, and sweeping views that set a serene tone throughout the home. Grand dual pivot doors open to wide-plank oak flooring, custom-beamed ceilings, designer lighting, and natural stone finishes that create a warm, elevated atmosphere from the moment you arrive. The chef’s kitchen features Sub-Zero and Viking appliances, a statement Mont Blanc quartzite island, and custom cabinetry, all flowing effortlessly into the great room and out through expansive multi-slide doors to the resort-style backyard. A dedicated theater room, refined home office, integrated sound system, LED ambient lighting, and brand-new framed art TVs make everyday living both simple and enjoyable. In addition, the fully-owned 76-panel 21kW solar system with two Tesla Powerwalls is a great asset providing significant energy cost savings. The primary suite offers a private retreat with direct outdoor access, a spa-like bath with marble shower and smart toilet, and an oversized walk-in closet. Each additional bathroom is finished with the same meticulous attention to detail. Outside, the newly rebuilt pool features natural-stone coping, PebbleTec finish, fresh plaster, and LED lighting. The outdoors include a pergola-covered living room, built-in BBQ, linear fireplace, and two custom water fountains, creating a true resort experience at home. Five indoor/outdoor fireplaces and new professional landscaping complete the setting. The property includes acreage that extends into the creek riverbed—a natural preserve filled with native plants, palms, and wildlife. This turn-key estate invites you to move in and immediately enjoy the best of Rancho Santa Fe living!

Los Angeles, CA 90036
4304
sqft6
Baths5
Beds Experience bespoke luxury in this custom-built, modern Mediterranean estate, where exquisite craftsmanship meets timeless design. Sited on a 7,000+ SF lot near premier dining, shopping, and cultural destinations, this new construction residence offers a rare blend of elegance and functionality. A handcrafted wood entry door welcomes you into a grand double-height foyer, featuring checkerboard tile flooring, custom built-ins, and a stunning skylit staircase. Arched doorways lead to a formal living room with vaulted ceilings, while the adjacent dining room connects to a butler's pantry for seamless entertaining. The gourmet kitchen is a chef's dream, boasting a large island with Travertine counters, top-tier appliances, white oak cabinetry, and a built-in breakfast banquette. The open-concept den features arched steel doors that open to the entertainer's patio, complete with outdoor dining, a pool, spa, and a fully permitted ADU, perfect as a guest suite or private retreat. Conveniently located on the first level, a private bedroom with an ensuite bathroom offers flexibility for guests or multigenerational living. Upstairs, the primary suite impresses with vaulted ceilings, a spa-like bath (fluted cabinetry, slab walls, soaking tub), and dual closets. Two additional ensuite bedrooms, a laundry room, and a spacious office complete the upper level. Notable features: Gated entry, secured parking for 3 cars, designer lighting, artisanal tilework, rich wood accents, and a stately mature pine tree. This home is a true celebration of refined living.

Sherman Oaks, CA 91423
6380
sqft7
Baths5
Beds Welcome to this exceptional newly constructed estate completed in 2026, offering refined modern luxury in one of the Valley's most desirable neighborhoods. Spanning approx. 5,855 square feet in the main residence, on a rare almost 13,000 sqft Lot, this architectural masterpiece is thoughtfully designed for both grand scale entertaining and everyday comfort. Upon entry, you're greeted by dramatic 22 foot ceilings that flood the home with natural light and create an immediate sense of openness. The heart of the home is a chef's kitchen, featuring custom cabinetry, premium finishes, and a layout ideal for hosting and culinary excellence. The residence offers 5 spacious bedrooms and 6.5 beautifully appointed bathrooms, including a fully custom primary suite with a spa inspired bathroom and expansive walk in closet. Every detail has been carefully curated to deliver elevated living throughout. Indoor/ outdoor living is seamless with an approx. 300 sqft outdoor main house patio, perfect for alfresco dining and entertaining. The backyard retreat features a sleek lap pool with spa, complemented by an approx. 225 sq ft pool house/ cabana complete with its own bathroom ideal for guests, fitness, or a private workspace. Additional highlights include automatic window coverings, smart home integration with Control4 system, high end finishes with Thermador appliances and custom details throughout. Located within the highly sought after Dixie Canyon Elementary School District, this home is also walking distance to Ventura Boulevard, offering easy access to some of the finest dining, shopping, and lifestyle amenities the Valley has to offer. This is a rare opportunity to own a brand new, thoughtfully designed luxury home that blends modern convenience with timeless sophistication.

Los Angeles, CA 90048
4083
sqft6
Baths5
Beds A European-Californian Traditional, this newly completed, gated two-story residence is set on a rare corner lot, allowing the architecture and landscape to breathe. Timeless materials - custom oak cabinetry, honed natural stone, blended clay tile, and Waterworks fixtures - create a warm, textural palette that feels collected rather than constructed.A sequence of potted olive trees, rosemary, and a sculptural courtyard fire feature softens the entry and sets the tone for a home designed around moments. Wrapped in 12-14 ft ficus hedging, the property feels private and serene. The corner orientation allows the two-car garage to sit discreetly along the side, widening the home's presence and preserving both front and rear yard experiences - a subtle design decision that elevates the overall livability. Inside, approximately 4,083 square feet unfolds with ease. Ceilings approaching 11 feet provide volume, while defined living and dining spaces balance the openness of the kitchen and family room. The kitchen itself is quietly statement-making, anchored by custom millwork and stone slab surfaces and SubZero/Wolf appliances equally suited for daily living or thoughtful entertaining. The floor plan offers five bedrooms and five-and-a-half bathrooms, including four upstair en-suites and an oversized main-level room with the scale of a second primary, this space flexes as a private guest retreat, office, gym, or playroom - a unique level of adaptability.Baths are finished with a spa-like sensibility - limestone, viola and oak vanities, brass accents, and Waterworks fixtures while outdoor living extends naturally through a vine-covered dining pergola, pool and spa, framed by mature landscaping. Additional features include a Control4 smart home system, security cameras, front intercom system, limestone water trough, and side-entry two-car garage, completing a residence where design, proportion, and privacy are in quiet alignment.

La Canada Flintridge, CA 91011
4817
sqft4
Baths4
Beds This stunning single-level Spanish Mediterranean pool home offers 4 bedrooms on an expansive 19,930 sq ft lot. Largely rebuilt and expanded in 2004 by the retired general contractor owner, the very well cared for main residence spans 4,155 sf and includes a rear 662 sf guest house. Known for its award-winning schools, the location combines privacy, scale, and convenience. A long front walkway is framed by manicured lawns leading to a spacious covered porch with a stone fountain. Inside, the foyer opens to a formal dining room with high-beamed vaulted ceilings and a fireplace, complemented by generous living spaces ideal for both everyday living and entertaining. Hand-painted tile accents throughout the home add warmth and character, reinforcing the Spanish Mediterranean design. The gourmet chef's kitchen features professional-grade stainless steel appliances, a walk-in pantry, built-in desk, and abundant cabinetry and counter space. The primary suite is a true retreat with a fireplace, dual closets, and a spa-inspired bath offering dual vanities, a soaking tub, and a separate shower with designer tile. Additional highlights include a wet bar, movie theater, whole-house generator, surround sound, security system, and solar power for the pool. The resort-style backyard is designed for entertaining with alfresco dining patios, saltwater pool and spa, and a detached guest house surrounded by lush landscaping. A three-car garage faces the rear and is accessed by a long gated driveway, breezeway, and spacious motor court suitable for multiple automobiles.

Page 0 of 0




