search properties
Form submitted successfully!
You are missing required fields.
Dynamic Error Description
There was an error processing this form.
San Diego, CA 92109
$4,695,000
0
sqft0
Baths0
Beds PRIME OCEANFRONT DEVELOPMENT OPPORTUNITY, INVESTMENT, OR RESIDENCE! Situated on a spacious 2,694 sq ft lot zoned R-4 , this rare offering at 3455-57 Ocean Front Walk presents endless possibilities for the savvy investor or homeowner. This is your canvas: build a brand-new custom dream estate on the sand, remodel the existing 2,606 sq ft structure, or immediately capitalize on a high-performing income property. Meticulously maintained, the current owner completed a comprehensive refresh in 2020, followed by recent capital improvements including a new roof, kitchen updates, and high-end finishes to ensure the property is pristine and ready for immediate enjoyment. Perfect for a "house hacking" strategy, you can live in one unit while generating substantial rental income from the other, or lease both units! The property features a coveted 2-car side-by-side garage and whole-home A/C. Outdoor living is unmatched here: the ground floor features retractable floor-to-ceiling glass sliders and one of the largest patios in Mission Beach. The unique layout offers easy separation, ensuring the upper-level penthouse enjoys both a private oceanfront balcony and its own dedicated ground-floor yard space on the boardwalk. Whether you seek a development project or a turnkey beach home, this property delivers.
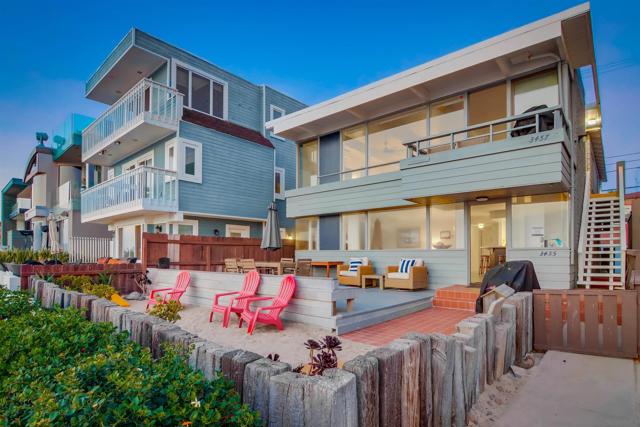
Carlsbad, CA 92008
0
sqft0
Baths0
Beds Phenomenal opportunity to own this 7 UNIT multi-family apartment building just 2 blocks to the heart of the Village with options for your favorite cuisine and a few more blocks to the beach. Recently refreshed with new appliances, paint, water heaters, lighting, too much to list. This unique opportunity consists of 5 units that are 2BR/1BA (approximately 785 sqft), 1 unit that is 2BR/2BA with a large private yard (approximately 900 sqft), and 1 studio with a large private yard. Designated parking, common area laundry & private storage. Walk to the Village and beach.

Glendale, CA 91202
0
sqft0
Baths0
Beds Huge price drop!!! 1207 N. Columbus Avenue—a meticulously maintained 10-unit apartment building located just north of Glenoaks Boulevard in one of Glendale’s most peaceful and tree-lined residential neighborhoods. Constructed in 1989, the property offers a desirable unit mix of ten (10) spacious two-bedroom, two-bathroom units, totaling approximately 9,524 rentable square feet on an 8,585 square foot lot. Each unit is thoughtfully designed with central air and heat, private balconies, and fireplaces, providing comfortable and attractive living spaces for tenants. The building has been professionally managed by long-term ownership and offers strong rental upside potential. Recent capital improvements include: Two fully renovated units (105 and 203) New HVAC system in Unit 203 Updated electrical panels compliant with current insurance requirements Roof maintenance and hydro-jetting of plumbing lines in the garage On-site laundry room with 2 washers and 2 dryers Secure subterranean parking for 18 vehicles Located within the high-performing Glendale Unified School District, the property is within walking distance of Herbert Hoover High School and Eleanor J. Toll Middle School, with Balboa Elementary just a short drive away. The neighborhood also benefits from nearby magnet and dual-language programs specializing in the arts, technology, and immersive education—making it a highly attractive location for families.
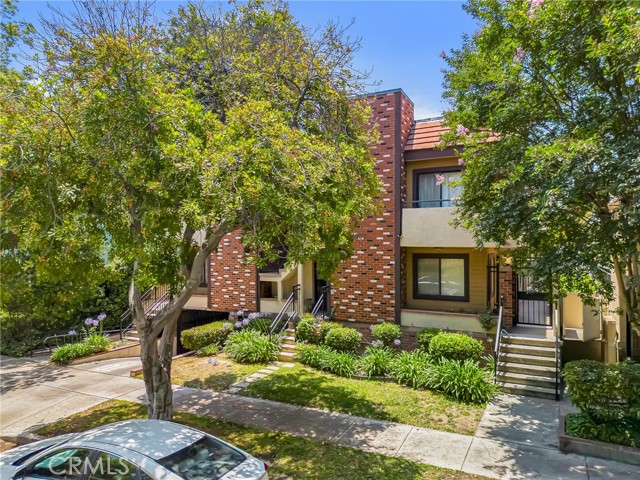
Los Angeles, CA 90044
0
sqft0
Baths0
Beds We are pleased to present 22 units located in the heart of Los Angeles. Priced to sell at 9.51 GRM, and 10.32% Cash on Cash Return! This opportunity has a proven track record of strong cash flow, stable tenancy, and consistent rent growth. Situated on an oversized 19,000 square foot lot, there is ample parking behind secure perimeter gates. The property consists of over 70% two-bedroom units, has laundry onsite that generates additional income, and also has a utility bill-back system in place to help increase recurring cash flow. The property boasts new windows, new paint, new landscape, new secure gates, a new central water heater, and a new solar water heating system to keep utility expenses at a minimum. Located around the corner from a popular elementary school, and five minutes from the 110 and 105 highways, the property is centrally located, 15 minutes from Manhattan Beach and LAX with many other amenities nearby. This is a great opportunity for a buyer looking to put minimal money down, and cash flow double digits from day-one, while still having almost over 13% upside in NOI.
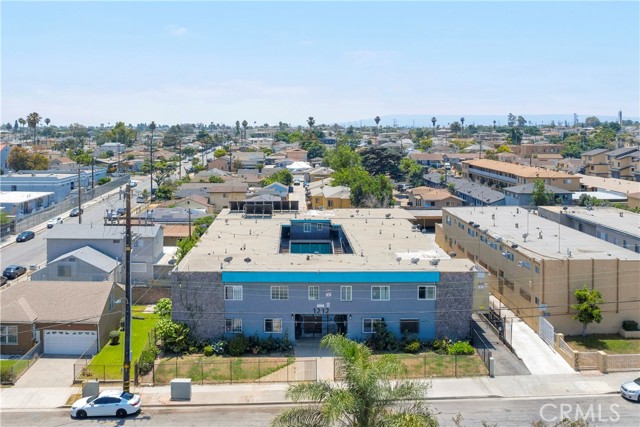
Burbank, CA 91501
0
sqft0
Baths0
Beds We are proud to represent this 8 unit apartment building in an excellent Burbank rental pocket. The building was constructed in 1989. Its unit mix consists of (8) 2-bedroom, 2.5-bathroom units, (4) of which are loft units. With a lot size of 7,064 square feet, the property has a total of 10,020 rentable square feet. The property is located in Burbank, which is a highly desirable rental market and is known as the media capital of the world. It is home to Disney Studios, Warner Brothers, and NBC. The city has over 80 restaurants, 30 movie screens, and 200 stores; its residents enjoy top ranked schools, easy access to the 5 and 134 freeways, and close proximity to the Burbank Metro Link. The building is a Burbank trophy property. Tenants enjoy mountain views, open floor plans, separate entrances, and storage rooms; units also feature fireplaces, washer and dryer hook ups, central air and heating, and outdoor patios and balconies. The building has a new roof. An astute investor will enjoy the turnkey asset, excellent unit mix, award winning schools, and improving area as rents increase over time.
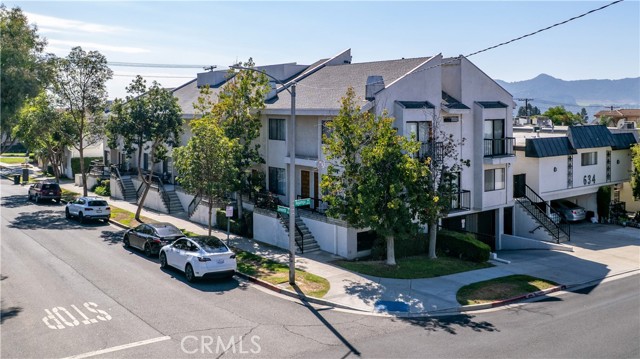
Rancho Mirage, CA 92270
7312
sqft5
Baths6
Beds Offered TURNKEY with designer furnishings, decor, and sundries included! Opportunity for a move-in ready desert retreat. Perched at the top of a private cul-de-sac in the guard-gated enclave of Thunderbird Heights lies an expansive oasis that combines timeless architecture with artful design and modern luxury. This sprawling 6-bedroom, 5-bath estate a sanctuary created to inspire, entertain, and indulge. Reimagined by designer Leslie Bock and formerly owned by celebrated songwriter and music producer Michael Masser (and visited by Diana Ross, Barbara Streisand, Neil Diamond, and Whitney Houston) this home carries a legacy of creativity that resonates throughout. Every detail and space is designed to spark connection and wonder. The expansive living area is centered by a dramatic fireplace and retro-chic sunken conversation pit, flowing seamlessly into a sleek wet bar and dining area for lingering evenings with friends. The chef's kitchen is a showpiece boasting terrazzo flooring, floor-to-ceiling custom cabinetry, top-of-the-line appliances, and a large pass-through window to the upper terrace for effortless indoor-outdoor entertaining. Take a moment to relax in the glamorous Versace-wrapped atrium lounge, which feels like a modern-day salon in the French Riviera perfect for morning coffee or afternoon tea. The primary suite is an indulgent hideaway overlooking lush landscaping. It features a spa-inspired bath with a soaking tub, steam shower, sauna, dual vanities, a walk-through custom closet, and a private yoga room. Each ensuite guest room offers a curated, yet easily reimagined escape, and direct outdoor access through its floor-to-ceiling glass sliders. The lower level offers a massive rumpus room with kitchenette, poolside lounge and shower room, additional guest/staff room, laundry, and wine storage. Outdoors, experience a tropical wonderland. Multiple terraces with graceful arches provide both grand entertaining spaces and quiet corners. The resort-style backyard is a private paradise complete with a shimmering pool and spa, a sunken and fully lit tennis court, lounging and dining areas, fragrant fruit trees, irreplaceable Ficus, and more than 50 soaring palms swaying over your sun-soaked desert escape. 70663 Oroville Circle isn't just a residence it's a bold statement in luxury, lifestyle, and design, carrying forward a decades-long legacy of inspiration and creativity.

Carlsbad, CA 92008
0
sqft0
Baths0
Beds Phenomenal opportunity to own this 7 UNIT multi-family apartment building just 2 blocks to the heart of the Village with options for your favorite cuisine and a few more blocks to the beach. Recently refreshed with new appliances, paint, water heaters, lighting, too much to list. This unique opportunity consists of 5 units that are 2BR/1BA (approximately 785 sqft), 1 unit that is 2BR/2BA with a large private yard (approximately 900 sqft), and 1 studio with a large private yard. Designated parking, common area laundry & private storage. Walk to the Village and beach.

Camarillo, CA 93010
5650
sqft7
Baths6
Beds You are invited to experience The Estate at Crestview, an architectural masterpiece completed in 2026 and destined to be admired for years to come. This stunning single-story view home delivers refined craftsmanship and exceptional design throughout.This impressive gated estate sits on an elevated lot, offering privacy, presence, and sweeping neighborhood views. A long, circular driveway leads to a spacious 4-car garage and grand single-level residence with elegant exterior lighting and refined architectural details. Walled and fenced grounds provide security and seclusion, while landscaped terraces frame the approach and enhance curb appeal. The expansive paved motor court is ideal for entertaining and guest parking, creating a dramatic arrival experience. This striking modern residence blends clean architectural lines with elevated design and exceptional natural light. Expansive walls of glass and dramatic clerestory windows flood the interiors with sunshine while maintaining privacy and a seamless connection to the outdoors.At the heart of the home, the open-concept living area showcases a statement fireplace flanked by custom built-in shelving that offers both style and functionality. Large-format sliding glass doors open effortlessly to a covered patio, creating an ideal indoor-outdoor living experience perfect for entertaining or everyday relaxation.The chef's kitchen is thoughtfully designed with custom cabinetry, oversized island, stone slab backsplash, and premium finishes throughout--combining beauty with practicality. Adjacent living and dining spaces feel bright, airy, and expansive under high ceilings and recessed lighting.Spa-inspired bathrooms feature floor-to-ceiling tile, walk-in showers with built-in benches and niches, and refined modern finishes. Bedrooms are spacious and light-filled, with clean lines and a calming, contemporary aesthetic.Adding exceptional flexibility and value, the property also includes a private, on-site two-bedroom ADU complete with a full kitchen. Ideal for multigenerational living, extended guests, the ADU offers independent living with the same thoughtful design and modern comfort as the main residence.Every detail of this home reflects quality craftsmanship and modern design, from the custom millwork to the architectural window placements. Designed for today's lifestyle, this home offers a rare blend of sophistication, comfort, and seamless indoor-outdoor living.

San Jose, CA 95130
3839
sqft5
Baths5
Beds Located in San Jose's highly sought-after Bucknall neighborhood, this thoughtfully designed new Thomas James Homes residence blends timeless curb appeal with modern, lifestyle-driven living. Light-filled interiors and an open-concept layout create effortless flow for everyday comfort and entertaining, complemented by a seamless indoor-outdoor connection to a covered patio and a backyard designed for gathering and relaxation. At the heart of the home, the chefs kitchen impresses with Wolf and Sub-Zero appliances, quartz countertops, and a generous center island ideal for hosting. The flexible floor plan includes a junior primary suite on the main level perfect for guests or multigenerational living. The upper level offers a serene primary retreat and additional living space designed for privacy and ease. Set in a prime San Jose location close to local parks, neighborhood shopping and dining, and highly regarded schools, with access to Silicon Valley commute routes, this home offers an exceptional balance of design, comfort, and location. Buy early from Thomas James Homes to enjoy preferred pricing and the opportunity to personalize finishes. Estimated completion Early 2027. *All imagery is illustrative and subject to change and does not depict the subject property.
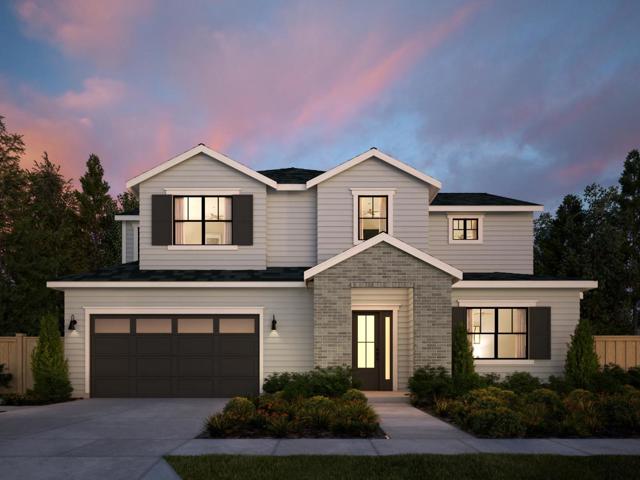
Page 0 of 0




