search properties
Form submitted successfully!
You are missing required fields.
Dynamic Error Description
There was an error processing this form.
Rancho Mirage, CA 92270
$4,690,000
6251
sqft7
Baths4
Beds Elegant Thunderbird Country Club Estate with Expansive Fairway & Mountain Views. Discover the perfect balance of sophistication, comfort, and privacy in this exceptional estate residence at Thunderbird Country Club. Thoughtfully designed by a noted architect and encompassing over 6,250 sq. ft., this home captures panoramic views across five pristine fairways while maintaining the seclusion of a private desert retreat. Constructed with enduring quality in solid block construction and finished with Beaumaniere limestone and solid oak flooring, the interiors exude timeless elegance. Towering wood-beamed ceilings and abundant natural light enhance the spacious, open layout, creating an inviting sense of warmth and grandeur. The residence offers four bedrooms plus a converted media room, five baths plus two half-baths including one off the pool. There is also a newly renovated, attached casita ideal for guests or extended stays. The primary suite is a true sanctuary with a fireplace (one of 5), generous sitting area, dual walk-in closets, two water closets, and both a soaking tub and separate shower. Perfect for entertaining, the impressive formal dining room and living room with fireplace and wet bar open through French doors to the patio with a 1,200 sq. ft. covered outdoor living space overlooking the pool. The kitchen and family room also connect seamlessly to this outdoor area, ideal for casual gatherings and al fresco dining amid stunning mountain and fairway vistas. Meticulously maintained and thoughtfully updated, this home represents the best of Thunderbird living with architectural integrity, refined finishes, and breathtaking views in one of the desert's most sought-after locations.
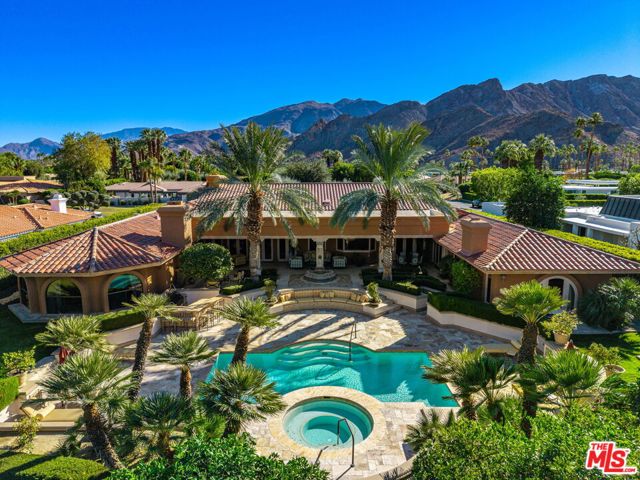
Campbell, CA 95008
4018
sqft6
Baths6
Beds Welcome to this exceptional 6-bedroom, 5.5-bathroom home bordering Los Gatos. Spanning over 4,017 square feet, this property offers an array of modern features and amenities. A junior master suite, an office, and a room with a separate entrance on the first floor. The kitchen has all the custom cabinets equipped with an electric cooktop, built-in ovens, a wine refrigerator, 2 dishwashers, and a spacious island, making it perfect for cooking enthusiasts. The family room is beautifully integrated with the kitchen and 400 sq of covered Patio with Nanawall, creating an inviting space for gatherings. Enjoy formal dining. Hardwood flooring throughout the house adds elegance and ease of maintenance. A lounge to work from home and relax. Central air conditioning and heating, including Energy Star HVAC, ensure comfort year-round. Additional amenities include a high ceiling, walk-in closets, a wet bar, and inside laundry facilities. The fireplace offers a cozy touch for colder evenings. Located in the Campbell Union Elementary School district, walking distance to Capri School, this home is a perfect blend of style and practicality. With ample garage space and a Level 2 EV hookup, this property caters to modern living needs.
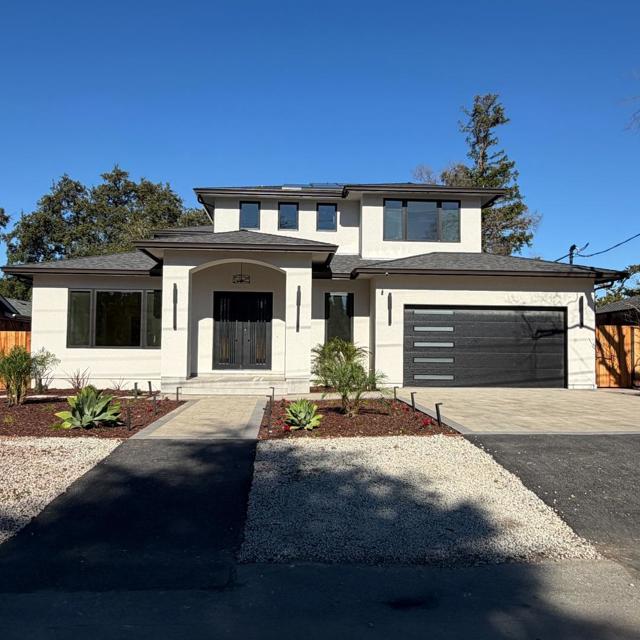
Calabasas, CA 91302
5273
sqft5
Baths5
Beds Welcome home to this stylish and elegant home in the guard-gated community of The Ridge in the heart of Calabasas. Situated near the end of a cul-de-sac, this extensively renovated home has been updated to the highest standards - with no expense spared - and is perfectly designed to enjoy indoor-outdoor living at its best. As you enter the two-story foyer, you'll notice the gorgeous large slab limestone floors, an abundance of natural light, and beautifully appointed formal living and dining rooms on either side. Just beyond, the spacious family room with fireplace looks out over the entertainer's backyard and flows into the show-stopping chef’s kitchen, featuring striking Calcutta Borghini marble counters and center island, Wolf appliances, custom solid flat sawn white oak cabinetry, and Zellige tiles. The lower level also includes an office overlooking the backyard, a bedroom with en-suite bath, and a fabulous powder room with a backlit onyx sink. The beautiful limestone extends upstairs, with 10" wide European white oak wood flooring covering the remainder of the residence. Once upstairs, you find a generous loft/family room and a balcony with sweeping views. The private primary suite boasts stunning views, a two-sided fireplace, and a luxurious spa-like bath with a soaking tub, large walk-in shower, and dual custom closets - all crafted with timeless, high-end materials. The refined details extend to the secondary bathrooms, where you'll also find solid white oak cabinets, hand-made and cut terra cotta and marble flooring, Zellige tiles, and premium fixtures. The backyard oasis features a pool and spa framed by beautiful hedges and includes a fire-pit, a bbq area with a pizza oven, a cozy dining area, and lush, sophisticated landscaping - perfect for both relaxing and entertaining. Finally, this home is outfitted with a tankless water heater, premium audio, and a comprehensive video security system.

Arcadia, CA 91006
5741
sqft5
Baths4
Beds Welcome to this exquisite luxury residence located in Arcadia’s prestigious Highland Oaks neighborhood. Designed by renowned architect Robert Tong and constructed by Bowden Development Inc. this stunning two-story estate exemplifies timeless elegance and exceptional craftsmanship. The home features 4 full-suite bedrooms and 4.5 bathrooms, all uniquely designed for comfort and luxury. Each additional bedroom is enhanced with its own en-suite bathroom, with the primary suite boasting its own wet bar and private lounge. While this estate was thoughtfully constructed for privacy and convenience, it also offers grandness and elegance. The expansive open-concept living areas flow seamlessly across the main level, creating a welcoming environment for gatherings of all sizes. The chef-inspired kitchen, complete with a separate wok kitchen, is designed with high-end finishes and appliances to meet the needs of culinary enthusiasts and entertainers alike. The home is equipped with an advanced iPad-integrated automation system, providing intuitive control over all major functions of this remarkable estate. The outdoor living area is equally impressive, offering a custom grilling station, built-in media center, and covered patio designed for year-round enjoyment. Nestled along a serene tree-lined at the foothills of the San Gabriel Mountains, this property provides an exceptional blend of natural beauty and designed for modern living. Located within the award-winning Highland Oaks school district and the natural beauty of one of Arcadia's most sought-after communities. This Arcadia residence represents a rare opportunity to experience luxury living in an area known for its tranquility, prominent district, and enduring appeal.
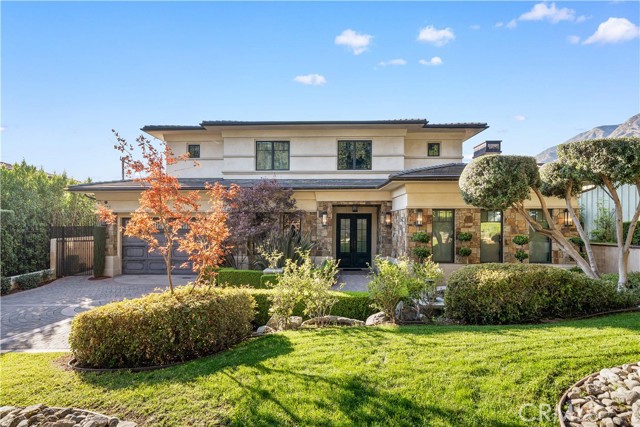
Calabasas, CA 91302
6158
sqft6
Baths6
Beds Recently remodeled Guard gated with beautiful water fall in entrance “Mountain View Estates”-- Featuring one bedroom suite and powder room down, five bedrooms four bathrooms on the upper level. All new engineer hard wood floors downstairs, new carpet upstairs and new bathrooms with marble floors upstairs. Formal living room facing front courtyard with coffered ceiling. Giant family room, formal dining room and kitchen/breakfast dining area look out at the gorgeous pool and spa. Spacious and open kitchen includes wood cabinetry, quartz countertops, eat in island, built in/custom panel Sub-Zero refrigerator, two double oven sets, dual range stovetop w/built in indoor grill. Tennis court, hiking trails in the community. Award winning LVUSD schools and plenty of curb appeal. A MUST SEE!
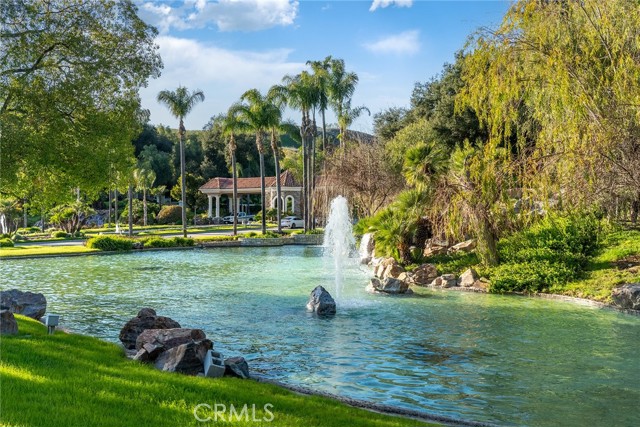
Irvine, CA 92602
3543
sqft6
Baths5
Beds Presenting the only south-facing master suite home (5 bedroom suites, open great/family room plus 1 flexible room) in Orchard Hills Reserve’s coveted Ravello Collection—featuring Irvine Company’s largest floor plan. This 3,543 sq. ft. residence on a 4,250 sq. ft. lot combines timeless elegance with state-of-the-art energy efficiency. Interior & Layout • Five spacious en-suite bedrooms, each with private bath • Spa-inspired master retreat with soaking tub, custom walk-in shower, and expansive walk-in closet • Downstairs suite ideal for guests or multi-generational living • Dramatic 21-foot great room with ceiling reinforced for statement chandelier • One flexible room with in-wall French sliding doors—perfect for an office, piano room, or gym • Gas fireplace and main-level powder room Premium Designer Upgrades • Full-height tile in all bathrooms • Ceiling-height kitchen cabinets with extended backsplash • Adjacent walk-in pantry with abundant shelving and space to add a full prep kitchen • Two oversized sliding doors with retractable screens for seamless indoor-outdoor living • Professional-grade Wolf built-in appliances (range, double oven, gas cooktop, BBQ, microwave, dishwasher) • Whole-house water softener + reverse osmosis (kitchen & refrigerator) • Two high-capacity tankless water heaters with instant hot water to all 5 baths • Upgraded GFI outlets at each toilet and three breaker panels for added capacity • Epoxy-coated garage floor with Wi-Fi–connected smart opener and camera Energy & Smart Living • Fully paid Tesla solar (21 panels), 2 Tesla Powerwalls, and Tesla EV charger • ~$700+/mo seasonal energy savings + ~$400/yr battery grid credits • Dual-zone HVAC + dual-zone energy-efficient whole-house fans • Whole-home smart system + pro mesh Wi-Fi (high-speed coverage indoors & outdoors) Exterior & Community • Professionally landscaped front & rear yards with lighting & sprinklers • German wood-style flooring & custom designer paint • Walk to award-winning Northwood High School (Ranked #2 in Irvine) • Access to resort-style amenities: 2 pools, 2 spas, 2 clubhouses, BBQs, sports court, and scenic lake trails Rare Opportunity A fully upgraded, move-in-ready home that unites luxury, comfort, and sustainability—perfect for large or multi-generational families seeking elegance in one of Irvine’s most prestigious gated enclaves.
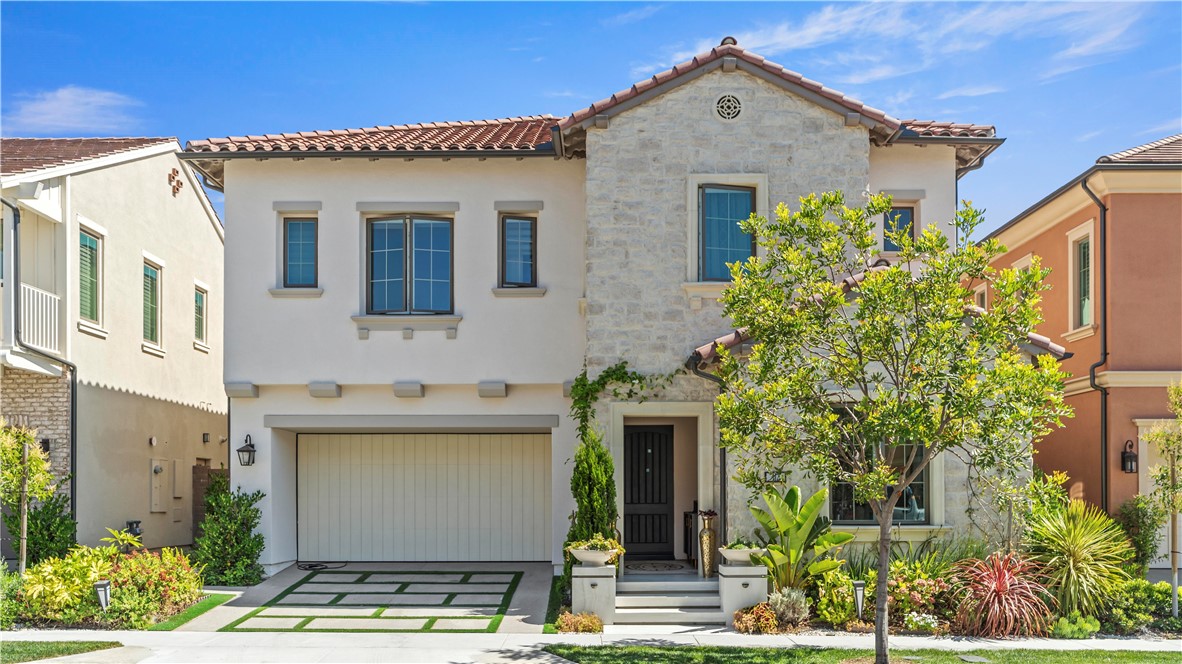
Fremont, CA 94539
7800
sqft0
Baths6
Beds Luxury and elegance to be found in this beautiful estate sitting on top of the hill with 360 panoramic views. This unique property w/breathtaking views boasts approx 20 acres of land,along with a swimming pool,1000 sq ft guest house,luxury gourmet kitchen,wine cellar,office,four-car garage and more.
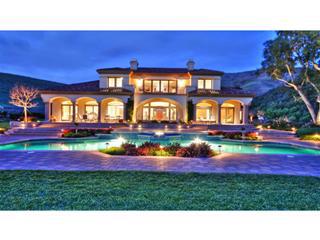
Irvine, CA 92602
3286
sqft5
Baths4
Beds View! View! View! Discover the rare backyard view home in Reserve Orchard Hills, featuring the expansive Terra Plan 3, the largest and best model in the Terra. This luxurious residence boasts four bedrooms and four and a half bathrooms across 3,286 square feet. Nestled in Irvine Pacific's newest gated village, it occupies a coveted location surrounded by unspoiled open spaces at the highest point of Reserve at Orchard Hills. The home with high ceilings and a California Great Room with panoramic sliding doors. It includes a first-floor suite with a living area and small kitchen, an outdoor living space, a built-in refrigerator, and upgraded kitchens and baths. Fine wood flooring and cabinetry add to the home's numerous upscale enhancements. Residents have access to community amenities such as pools, parks, hiking trails, and sports courts. The Reserve at Orchard Hills provides resort-like recreation, proximity to acclaimed Irvine Unified Schools like Northwood High School, and the convenience of nearby Orchard Hills Shopping Center.

Newport Beach, CA 92660
4000
sqft3
Baths4
Beds Situated within the prestigious guard-gated community of Big Canyon, this expansive Deauville floor plan has been thoughtfully upgraded throughout, blending timeless elegance with modern luxury. Vaulted ceilings and refined crown molding enhance the home’s open and airy feel, while abundant natural light highlights the extensive use of premium finishes. The interior features Bjelin Misty Oak flooring complemented by white French oak stair railings, creating a warm and cohesive aesthetic. A beautifully remodeled kitchen showcases elegant granite countertops in a light, neutral palette, stainless steel appliances, and opens seamlessly to the family room and formal dining area—ideal for both everyday living and entertaining. Expansive sliding doors create effortless indoor-outdoor flow, opening to a private and tranquil rear yard complete with al fresco dining space, a pool and spa, and a brand-new pool heater and lighting system. All bathrooms have been fully renovated, featuring terrazzo tile flooring, Calacatta Carrara marble countertops, new vanities, modern lighting, and backlit LED mirrors. The primary suite offers a peaceful retreat with a private patio and a spa-inspired bathroom with soaking tub and custom marble finishes. Additional upgrades include new PEX plumbing throughout, skim-coated walls, fresh interior paint, solid-core shaker-style doors, new casings and baseboards, reclaimed wood shelving at the redesigned bar, and an interior laundry room. The home is further enhanced by a fully paid-off solar energy system with full battery storage, allowing for exceptional energy efficiency and the ability to operate seamlessly during power outages or independently from the grid if desired. The direct-access three-car garage is finished with epoxy flooring and includes two EV charging stations, one Tesla Level 2 charger and one universal charger, both fully owned. Ideally located just minutes from Fashion Island’s premier shopping, dining, and entertainment, this exceptional residence offers the perfect blend of privacy, luxury, sustainability, and convenience in one of Newport Beach’s most sought-after communities.

Page 0 of 0




