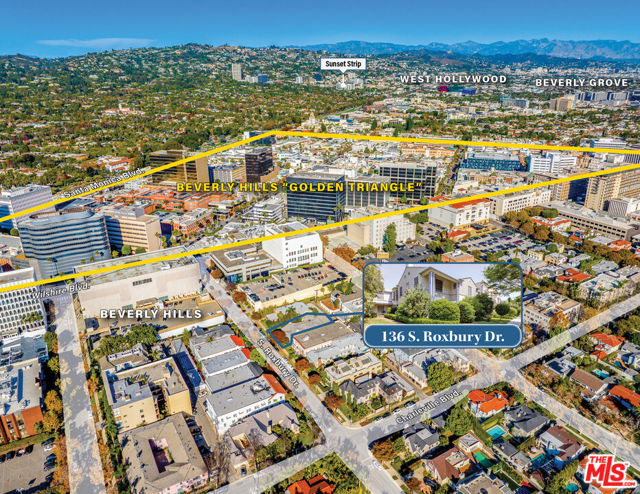search properties
Form submitted successfully!
You are missing required fields.
Dynamic Error Description
There was an error processing this form.
Cardiff by the Sea, CA 92007
$4,645,000
3644
sqft4
Baths6
Beds Stunning new construction in Cardiff’s iconic Walking District! 2052 Montgomery Ave blends sophisticated coastal style with spacious modern living and panoramic ocean views. This thoughtfully designed 4 bedroom, 3 bathroom, 2553 SF home showcases refined architectural details and top-tier craftsmanship throughout. Glass doors open to a spacious view deck, while a private rooftop deck elevates the experience with even more spectacular coastal panoramas. At the heart of the home is a chef’s kitchen that blends style and function with striking natural stone countertops, custom wood cabinetry, built-in panel appliances, and a massive island with bar seating. The wide-open layout flows seamlessly into the dining area and living room, creating a light-filled, contemporary space with clean lines, warm finishes, and plenty of room to entertain. A beautifully appointed 2 bedroom, 1 bath detached, 1091 SF ADU adds flexibility—ideal for extended family, guests, rental income, or a private work-from-home space. The ADU also features its own expansive outdoor rooftop deck, creating an elevated sense of independence and comfort. With a finished 2-car garage, drought-tolerant landscaping, and exceptional attention to detail throughout, every inch of this property reflects quality craftsmanship and thoughtful design. Located just blocks from Cardiff’s charming town center, you’re minutes from Seaside Market, gourmet dining, boutique shopping, and some of North County’s best beaches and surf breaks. Whether you're grabbing morning coffee, biking the coast, or watching the sun dip into the Pacific, this home places you at the center of it all. A rare opportunity to own a brand-new, ocean-view property in one of San Diego’s most sought-after coastal communities.

Arcadia, CA 91007
6626
sqft7
Baths6
Beds Completely rebuilt in 2008, this elegant Georgian Colonial–inspired home offers timeless style and modern luxury. The grand foyer features a magnificent chandelier, stenciled dome, and soaring 20+ ft ceilings. A formal library with custom cabinetry and fireplace sits to the right, while a beautiful living room and formal dining room—framed by French doors—provide perfect spaces for entertaining. The gourmet kitchen showcases a large marble island, stainless-steel appliances, double ovens, warming drawers, and a full wok kitchen. The adjoining family room offers custom built-ins, a central AV console, and a full bar. Upstairs, the luxurious primary suite includes marble finishes, a steam room, jetted tub, walk-in closet, and an attached his-and-her office with a balcony overlooking the San Gabriel Mountains. A junior suite, two additional bedrooms with a shared bath, and a den complete the upper level. A rare lower level—almost impossible to find in Arcadia—features a dance studio, entertainment room, game room, bar, and an additional suite with its own marble steam shower and private exterior access. The property is finished with a three-car garage and additional guest parking.
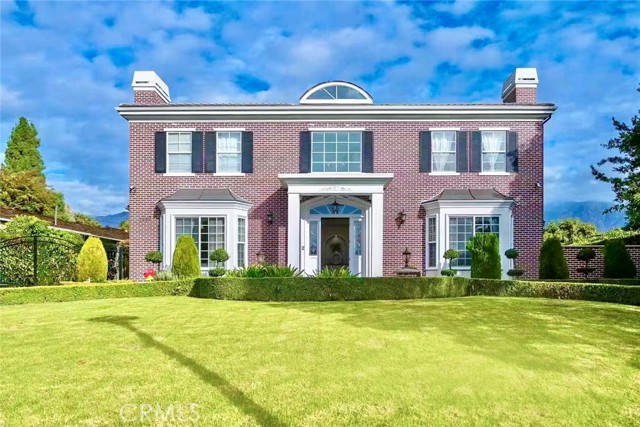
Menlo Park, CA 94025
2818
sqft4
Baths5
Beds Situated on a picturesque, tree-lined street in prime West Menlo Park, this new traditional-style residence is designed to impress. The main level highlights a chefs kitchen with island seating, walk-in pantry, and Wolf/Sub-Zero appliances, plus an expansive great room with fireplace and stacking glass doors to the backyard for seamless indoor-outdoor living. A ground-floor en suite bedroom and private ADU with kitchenette, bedroom, and bath provide exceptional flexibility. The grand suite is a tranquil retreat with walk-in closet and spa-inspired bath. Premium windows, designer finishes, and smart-home features elevate comfort and efficiency. Ideally near Las Lomitas schools, downtown Menlo Park, parks, Stanford, and trails. Buy early from Thomas James Homes to enjoy preferred pricing and design personalization. Estimated home completion is Summer 2026. *All imagery is illustrative and subject to change and does not depict the subject property.

Redondo Beach, CA 90278
0
sqft0
Baths0
Beds We are pleased to present 18216 Kingsdale Ave, an 18-unit apartment opportunity in the highly desirable coastal community of Redondo Beach P.O. (City of Torrance). This rare offering provides immediate rental upside and long-term appreciation potential in one of the South Bay's most consistently strong rental markets. The property features 18 total units, consisting of 6 studio/one-bath, 9 one-bed/one-bath units, and 3 two-bed/one-bath units. Residents benefit from 18 garages, on-site laundry, and close proximity to major retail, dining, and employment hubs. Extensive capital improvements have recently been completed, including a brand-new roof, new electrical supply conduits, and the replacement of all main electrical supply wires leading to the existing breaker panels. With one unit currently vacant and in-place rents significantly below market across the remaining units, there is substantial potential to increase income through strategic renovations and repositioning. Priced at an attractive $256K per unit and $492 per square foot, the property provides an excellent entry basis for both value-add and long-term investors. Opportunities of this size and location in Redondo Beach are very rare. This asset offers investors the chance to acquire a well-located building with clear upside in one of Southern California's most supply constrained coastal markets.
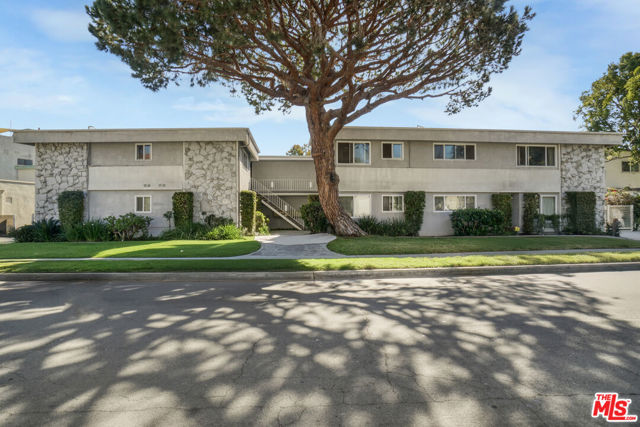
Rancho Mirage, CA 92270
4821
sqft4
Baths4
Beds Exclusive Thunderbird Estates desert modern home in the very private gated community of only 28 homes. Mid-century architect William Cody designed, the 4821 sq ft 4 bedroom 4 bath home is located on the 18th fairway of the distinguished Thunderbird Country Club with unsurpassed panoramic views of three mountain ranges; walls of glass provide for indoor outdoor living as William Cody was noted for. Complete interior remodel with high-end finishes throughout and meticulous attention to detail for the discerning, this home is move-in ready. Outside, the property showcases mature specimen low maintenance desert landscape along with plenty of space for poolside entertaining. In the community once home to Hollywood stars and industry leaders and after being off the market for over 20 years, this is an ownership and lifestyle opportunity not to be missed.
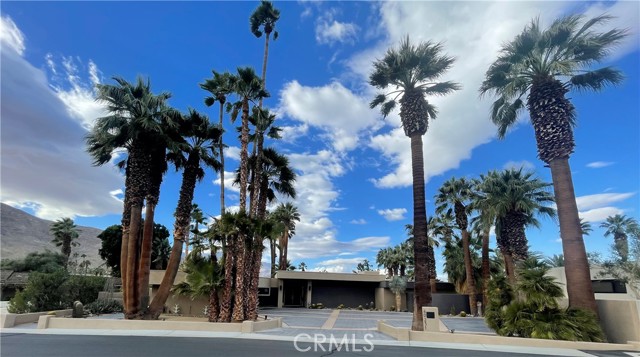
Salinas, CA 93908
2075
sqft3
Baths3
Beds Discover the perfect blend of privacy, beauty, and opportunity with this expansive 17.1-acre property in the heart of Salinas Valley. With breathtaking views and ample space, this versatile parcel is ideal for those seeking a tranquil escape or a unique investment. Currently configured as a horse boarding facility, this property accommodates up to 45 horses, making it perfect for equestrian enthusiasts or those looking to enter the boarding business. A charming 3-bedroom, 2-bathroom house with a 2-car garage offers comfortable living with scenic views. A versatile studio guest house provides additional space for visitors or potential rental income. A 3-bedroom, 2-bathroom modular home is also present, ready for your personal touch and renovations. Two spacious wood barns, a mare motel, and a metal stud barn provide ample space for equipment and animals. Explore options for additional development to expand the existing facilities or craft a unique family compound estate. This property is a true gem, offering privacy and an unmatched lifestyle in the beautiful Salinas Valley. Don't miss the chance to own a slice of paradise and envision the endless possibilities this exceptional property has to offer.
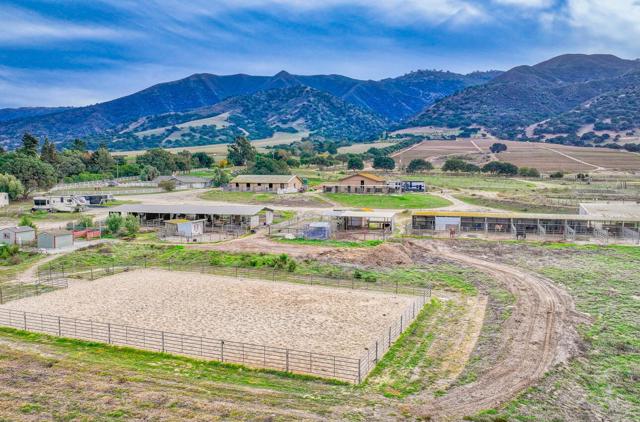
Bass Lake, CA 93604
4112
sqft6
Baths6
Beds Luxury Lakefront Retreat in Desirable Whitney Cove – Bass Lake, CA 6 Bedrooms | 5.5 Bathrooms | Private 18 x24 Boat Dock with 2 EZ dock roll on Jet Ski ramps| 4112 ± Sq. Ft. Welcome to this custom-built lakefront estate in the highly sought-after Whitney Cove neighborhood of Bass Lake. Perfectly blending comfort and sophistication, this spacious three-story home is designed for the ultimate mountain-lake lifestyle, ideal as a vacation getaway, investment rental, or family compound. This retreat features 6 bedrooms, including 3 master suites, and a total of 5.5 bathrooms Main Level: Open-concept kitchen, dining, and living areas with expansive lake views and a wood burning fireplace. A master bedroom ensuite, additional guest bedroom and a half bath Second Level: Two king master bedroom ensuite, 1 guest bedroom with three trundles, 1 guest bedroom with two singles. Full hallway bathroom. Lower Level: Fully finished game and entertainment room complete with ping pong, foosball, air hockey, and plenty of gathering space, fun for all. Separate laundry Room Plus an additional 11’ x 15’.3”room, could be used as a bedroom or office space. Has an ensuite bathroom including a Finnish sauna. Step outside to enjoy three expansive decks one on every level, with panoramic views of Bass Lake and the Sierra foothills, or relax under the large covered patio with ceiling fans and ambient lighting—perfect for dining and entertaining. Additional highlights include: Private boat dock. Whole house 20Kw generator Finnish Sauna Plenty of outdoor yard space to relax, bbq, entertain guests and just steps to the water's edge. Lots of indoor storage areas 2 car garage, extra deep for all those lake toys Ample parking Short walk or drive to The Pines Village for shops, dining, and entertainment at The Pines Resort, Marina Bar and Grill and The Pines Bar. Whether for personal use or as a high-performing vacation rental, this lakefront gem is a rare opportunity to own in one of Bass Lake’s most exclusive enclaves.

Newport Beach, CA 92660
2573
sqft6
Baths5
Beds RARE RTI OPPORTUNITY IN PRESTIGIOUS DOVER SHORES Attention developers, investors, or owner-users looking to build the ultimate dream home in the highly coveted Dover Shores community. This exceptional project comes with fully approved architectural plans for a stunning two-story home featuring 5,660 sq. ft., 5 bedrooms, office, study room, secondary living room, and 5.5 baths. The thoughtfully designed main level includes a service kitchen with an oversized island and bar seating, flowing seamlessly into an expansive living area. Floor-to-ceiling glass doors open to the front patio, creating an ideal indoor/outdoor living experience. The dramatic great room impresses with its soaring ceilings and statement fireplace. Upstairs, the private primary suite offers a true retreat complete with a sauna, soaking tub, walk-in shower, dual vanities, spacious walk-in closet, and a private balcony. Three additional en-suite bedrooms complete the second level. Additional features include a pool and an oversized 3-car garage with EV-charging capability. Permits and plans are expected to be delivered in January 2026 at the close of escrow. An exceptional chance to customize and build your dream home in one of Southern California’s most desirable coastal neighborhoods. Price includes the existing house and approved plans only. Construction costs are not included.
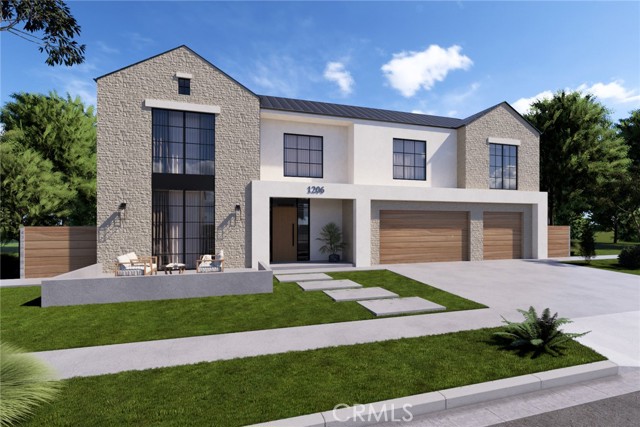
Page 0 of 0


