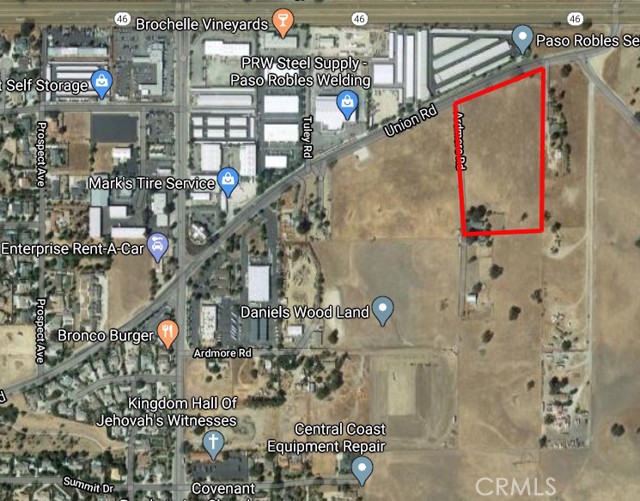search properties
Form submitted successfully!
You are missing required fields.
Dynamic Error Description
There was an error processing this form.
Le Grand, CA 95333
$4,600,000
0
sqft0
Baths0
Beds Great Agricultural Investment Opportunity! 98.9 Acre Property with Producing Orchards and 3 Houses (4 Parcels Total). 9 Year Old Almond and Pistachio Trees with dual lines and sprinklers, dual valves so almonds and pistachios can be watered separately or together. 40 Acres of Almonds (Non Pariel and Monterey Varieties) and 57 Acres of Pistachios. One Year Old AG Well 600FT, 3 Domestic Wells and 3 Septic Systems. Approved 2026 Access to MID Allotment. Water Holding Pond. Beautiful Two Story Victorian Style Home - 4362SF, 4BR x 4Bath, 2 Car Garage with upstairs room 667SF garage. Two Manufactured Homes on the property - 1800SF 3BR x 2Bath, The other is 3BR x 2Bath (brings in $1500/mo in rental income) SF to be verified. Farm equipment not included in the sale of the property. Seller will need to rent back for a few months and find a replacement priority. Beautiful Orchard and Foothill views. Minutes from Merced, Le Grand, Planada and a beautiful drive to Yosemite National Park. This is a rare GEM of prime, active farm land where you can live and tend to your spectacular orchards. Don't miss out on this unique property! Call to schedule your viewing today!
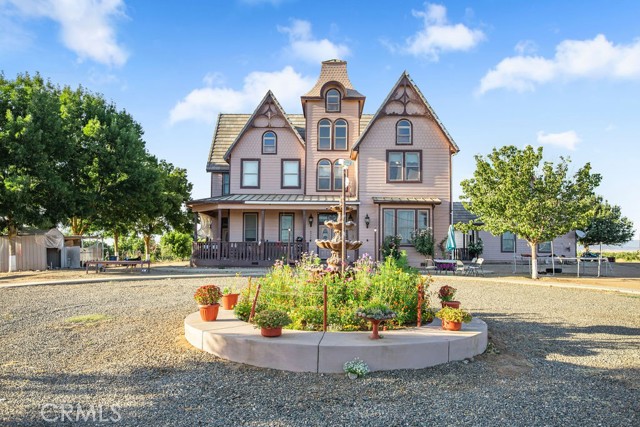
San Diego, CA 92103
0
sqft0
Baths0
Beds Pleased to present The Catalina located at 237 Spruce Street in San Diego, California. The 14-unit apartment complex is located in the highly desirable neighborhood of Bankers Hill and boasts a Walk Score of 85. Originally built in 1913 and renovated in 2005, the property sits on a 5,171 square foot lot and the building measures approximately 8,724 square feet. The unit mix consists of (1) two bedroom / one bathroom unit, (12) junior one bed / one bath units, and a newly constructed studio. All junior one bedroom units have pocket doors separating the bedroom area from the living room and are significantly larger than typical units from this vintage. The property has been meticulously well-maintained with various capital improvements completed by current ownership. The exterior of the property has been updated with dual pane vinyl windows, fresh paint, and a fully rebuilt fire escape on the north side of the building. Both the electrical system and drain lines have been upgraded, as well as a newly upgraded sewer line with an epoxy liner. Attractive tenant offerings include secure gated entry, on-site laundry, and a third floor rooftop deck with expansive views of the San Diego Bay. Electricity is separately metered reducing operating costs to the owner. Through a more extensive interior renovation, an investor can bring current rents to market and maximize overall cash flow. Located only two blocks from Fifth Avenue and three blocks from Balboa Park (which also hosts the San Diego Zoo), the property is centrally located to all the best both Bankers Hill and Hillcrest.
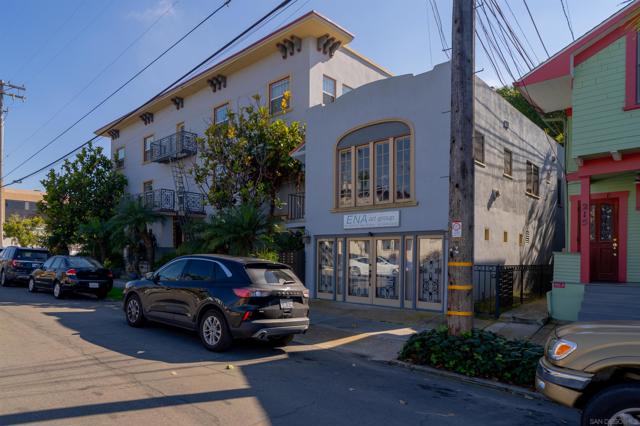
Riverside, CA 92507
0
sqft0
Baths0
Beds Prime Restaurant Building for Sale! This is an excellent opportunity to own a highly desirable property in a prime location in Riverside, CA, just minutes from UC Riverside. Currently leased to an operating restaurant, this property offers great potential for future growth in a rapidly developing area. Why Invest in This Property? Strategic Location – Situated in a high-density area with a strong student and residential population, ensuring continuous demand for dining and services. High-Growth Area – Located within a designated redevelopment zone, with infrastructure improvements aimed at increasing foot traffic and enhancing business visibility. Opportunity for Increased Value – As the area continues to grow and develop, the property has strong potential for increased value, providing an excellent long-term investment opportunity. This property offers investors the chance to take advantage of Riverside’s ongoing growth, making it an attractive option for those looking to invest in a prime, high-potential commercial property.
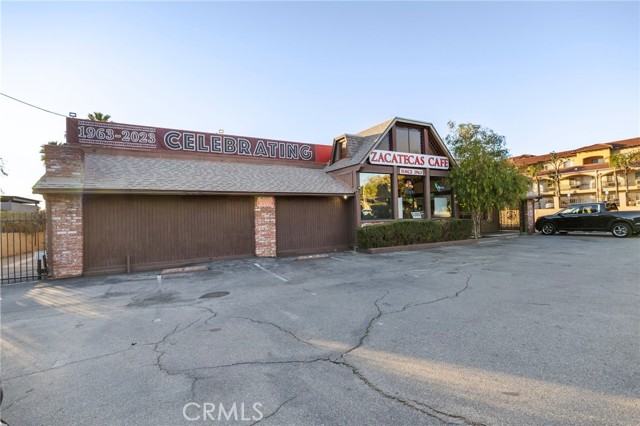
Paso Robles, CA 93446
0
sqft0
Baths0
Beds New Price! A pristine 82.5 acre vineyard of Cabernet Sauvignon, planted in 2013; on approximately 92 acre parcel. Previous crops sold to prestigious wineries. The vineyard is only 15 yrs old and potential Hospitality development property (Winery, Hotel, golf course, RV park, etc.). . A property boasting pastoral and foothill panoramas, it is the perfect place to marry business and pleasure in a truly breathtaking location. Aside from an existing and great vineyard, the gently rolling land within the city limits offers potential developmental for hospitality uses including a hotel, golf course, winery and tasting room. With a temperate climate, this is prime location. One of only a few remaining AG zoned properties within the Paso Robles city limits, this prestigious vineyard guarantees personal and unique produce featuring the distinct aroma, taste and body of the particular region. It is incumbent upon anyone who is interested in buying the property with the intent of development to undertake due diligence by contacting the City of Paso Robles. Paso Robles was named one of “The 25 coolest towns in America” by travel website Matador Network. With spectacular surroundings, a convenient location and flexible usage, this is an incredible find. Check with City of Paso Robles on use.
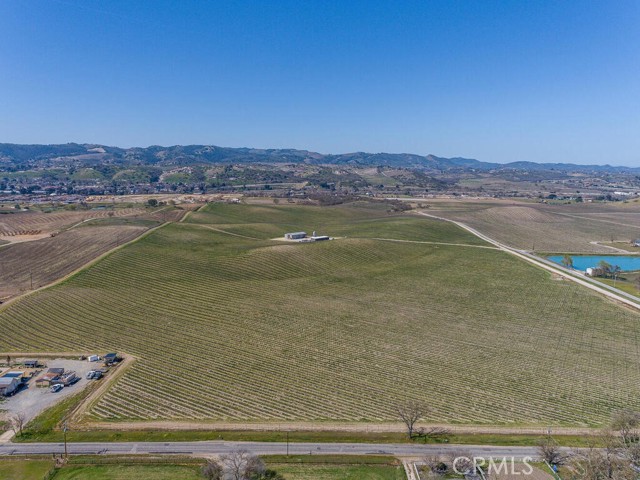
Redwood City, CA 94062
4141
sqft5
Baths6
Beds Welcome to your dream residence in the peaceful Emerald Hills neighborhood on a very quiet street. This exquisite 6-bedroom, 5.5-bathroom home was extensively rebuilt and expanded in 2007, and updated in 2023, offering a blend of luxury and practicality. Inside, you'll find spacious family, living, and dining rooms, all featuring wide plank hardwood floors and lofty ceilings. Enjoy stunning views of the expansive yard and hills from the family room, gourmet kitchen, and upper bedrooms. Step out onto the expansive party deck from the family room or relax on a cozy deck off the living room. The property offers ample convenient parking and a park-like backyard featuring a large turf lawn and sport court. The backyard has ample space for a large sundrenched swimming pool. Ideally located just minutes from Highway 280 via Edgewood Road, this home provides a perfect mix of serenity and accessibility. You're also just minutes away from Canyon Plaza the hiking trails of Edgewood Park and the private Emerald Hills lake. Plus, this beautiful home naturally stays cool on hot days! Conveniently located just off Edgewood 280 Exit.

Mammoth Lakes, CA 93546
4758
sqft5
Baths4
Beds Welcome to a one-of-a-kind ranch nestled in the heart of the breathtaking Eastern Sierra, just adjacent to Mammoth Mountain. This spectacular property combines luxury, functionality, and the natural beauty of the Crowley Lake area. Designed with equestrian enthusiasts in mind, this ranch features state-of-the-art amenities and thoughtful details throughout.This ranch is more than just a property--it's an exceptional lifestyle. Whether you're looking for a private estate with expansive equestrian facilities or envisioning a sustainable sanctuary, this property offers limitless possibilities.The main house is a masterpiece of design and comfort, featuring tankless water heaters, automatic generators for both the main house and guest house, and WiFi-enabled thermostats for both homes, ensuring year-round comfort. The home also boasts heated floors in the primary bathroom and a Kohler jacuzzi bathtub, providing a luxurious space for relaxation. The main kitchen is equipped with top-tier Jenn Air obsidian 3-door French fridge/freezer, Blue Star 60'' commercial range, and Miele dishwashers, offering the perfect setup for cooking and entertaining.Equestrian facilities are top-of-the-line, including two Castlebrook Barns with a total of 10 in/out stalls, four 36'x36' covered paddocks by Priefert, a 60' round pen, and a 100'x150' arena with fine grain sand footing and an automatic sprinkler system. Fans in the barn and paddocks, along with automatic water systems, make this ranch truly self-sustaining.In addition to the main house, there are two fully equipped guest accommodations--one upstairs and one downstairs--providing complete privacy for guests and family. Separately, the ranch hand apartment in the guest house ensures that staff have their own space and entry, while three laundry rooms and multiple bathrooms throughout the property ensure convenience for all.Other amenities include a gym with mirrored walls and a barre, three-car heated garage, and a river rock outdoor wood-burning fireplace with natural propane for cozy evenings under the stars. Ring cameras throughout the property provide added security and peace of mind.The ranch also features two septic tanks, a 200-foot deep well with four air tanks, automatic propane generators, and a metal roof on both the main house and the horse barn. Every detail has been thoughtfully designed to provide comfort, efficiency, and functionality.With ample space, impeccable amenities, and a location adjacent to Mammoth Mountain, this ranch is truly a rare gem that offers both privacy and easy access to outdoor adventures, world-class skiing, and the vibrant communities of the Eastern Sierra.Don't miss your chance to own this stunning ranch--where mountain views and equestrian dreams come to life.
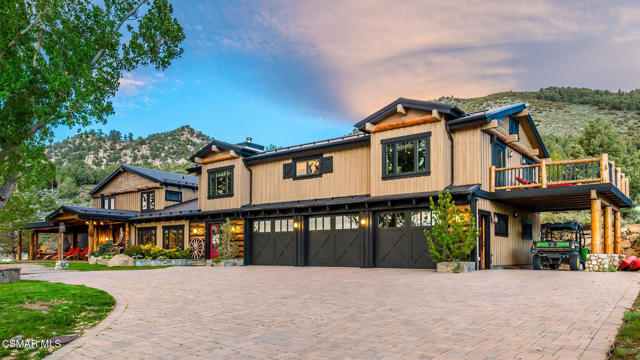
Rancho Santa Fe, CA 92067
5562
sqft6
Baths5
Beds Set atop 1.36 scenic acres, this light-filled, tranquil home offers the perfect blend of luxury and comfort for an active family. Step through the formal entry and take in panoramic views of the resort-style pool, lush, park-like backyard, and the rolling hills beyond. Designed for both entertaining and everyday living, the expansive family room flows effortlessly into the fully remodeled chef’s kitchen with premium Wolf appliances. The main level hosts the primary suite and two additional en-suite bedrooms, along with a well-appointed laundry room. The lower level offers a private en-suite bedroom a fifth bedroom with walk in closet, plus a full bath. Recent upgrades include renovated flooring throughout, custom-crafted doors, and stunning chandeliers that add an elegant glow to the living spaces. Marble floors, fresh paint, and solid 8-foot doors complete this thoughtfully updated home. All this is located within the prestigious guard-gated community of Fairbanks Ranch, offering private lakes, tennis courts, equestrian trails, and clubhouse amenities for a truly exceptional lifestyle.
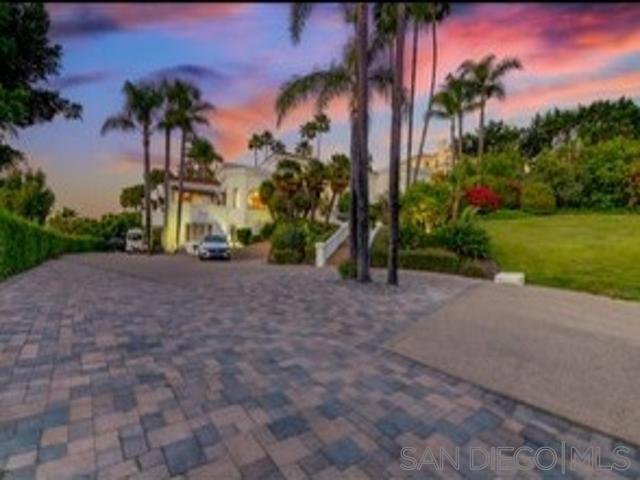
Encinitas, CA 92024
3947
sqft5
Baths4
Beds LOCATION, LOCATION, LOCATION! Look no further if you have been searching for the lifestyle of blending luxury and coastal living West of the 5 in the wonderful beach community of Leucadia! Step into your own private oasis. This extraordinary property has it all! Panoramic ocean views. Open floor plan. Oversized private deck off of main living area. Ocean view great room with large modern kitchen with leathered granite counters & cook island. Dining area and sitting area. Large primary bedroom with private deck, ocean view. Primary bath with shower, stand alone tub, bidet, dual sinks, walk-in closet, built in cabinets. Two additional generously sized en suite bedrooms and baths. Income-producing Junior Suite ADU with its own private entrance. Attached 3 car garage plus 2 additional garages. Nice backyard space. 1/2 acre lot with plenty of room for a pool or pickleball court. Multiple mature fruit trees. Live like you are on a spa-like vacation every day. Only a few blocks away from downtown Encinitas, shopping, restaurants, Coaster train station, Beacons Beach, Stone Steps Beach, & Moonlight Beach. WELCOME HOME to your dreams coming true!

Page 0 of 0


