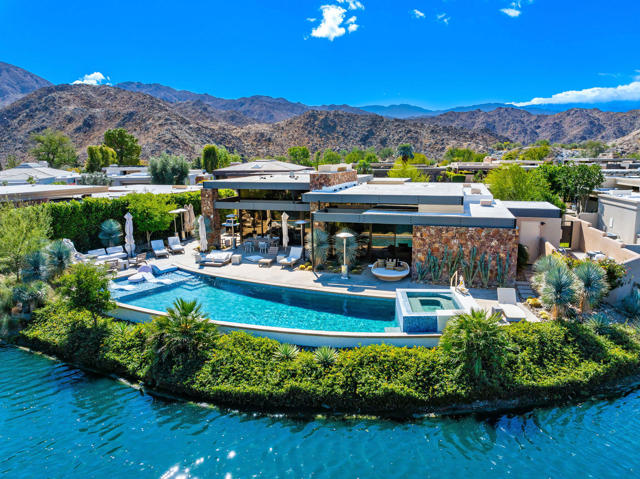search properties
Form submitted successfully!
You are missing required fields.
Dynamic Error Description
There was an error processing this form.
Coronado, CA 92118
$4,595,000
1477
sqft2
Baths3
Beds Imagine a home in Coronado just a short walk to Orange Ave shops and dining, and just two short blocks to Coronado’s Central Beach. Imagine this same home with an inviting front porch overlooking a 65’ wide lot with mature trees and landscaping. Imagine a barrel-ceiling living room with a wood-burning fireplace and light-enhancing windows on three sides. Imagine a single-level home that wraps itself around a charming center courtyard with its own fireplace and shrub-covered walls – affording outdoor entertainment, privacy, and security. Imagine hosting outdoor dinner parties and late-night conversations by the fire. Imagine cooking in a gourmet kitchen complete with Wolf and Sub-Zero appliances and abundant counter space. Imagine a home remodeled less than one year ago with new wood floors, Ralph Lauren lighting fixtures, updated electrical and plumbing, and a new A/C and heating system. Imagine a large backyard with a charming outdoor shower, an enormous center Jacaranda tree strung with Italian lights, and with approved plans for an 840 sq ft ADU/guest house to make it a true family compound. Now imagine your family creating memories here for years to come. 811 10th Street has ALL of this and more - charm, single-level central courtyard living, while steps to everything that makes living in Coronado so amazing.
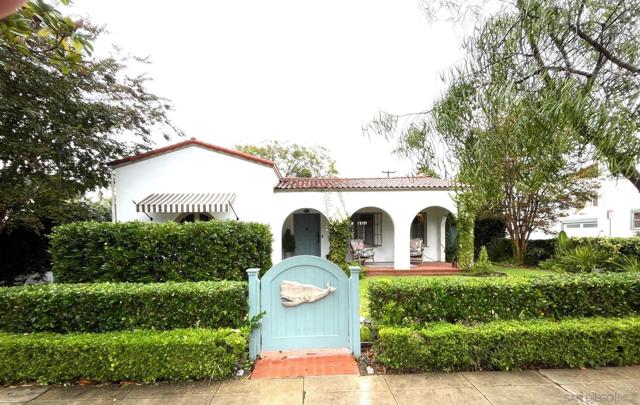
Los Angeles, CA 90035
0
sqft0
Baths0
Beds 1656 S Hayworth Avenue is a brand-new, NON-RENT-CONTROLLED luxury fourplex located on a quiet, tree-lined street near Pico-Robertson, one of Los Angeles’ most central and desirable rental markets. This high performing asset offers a projected 5.71% cap rate with ultra-low operating expenses, as all units are separately metered for electric and water and the property is fully electric with no gas. 1656 S Hayworth features four massive, renter-friendly units with a highly desirable mix: two oversized 4-bed/4-bath units, one 3-bed/3-bath, and one rare 5-bed/5-bath single-family-style residence. These units showcase premium modern finishes, open concept layouts, in-unit laundry, and private 360-degree rooftop decks with sweeping city views that command top-of-market rents. Designed for long-term performance and strong tenant appeal, the property includes eight onsite parking spaces, central HVAC, and striking contemporary architecture. Ideally positioned near Fairfax, Beverly Grove, Beverly Hills, Culver City, and West Adams, this turnkey opportunity is well-suited for investors or 1031 exchange buyers seeking a low-maintenance, non-rent controlled asset in a supply-constrained submarket. 1656 S Hayworth checks every box investors are chasing today: new construction, no rent control, strong rents, and a prime central location!
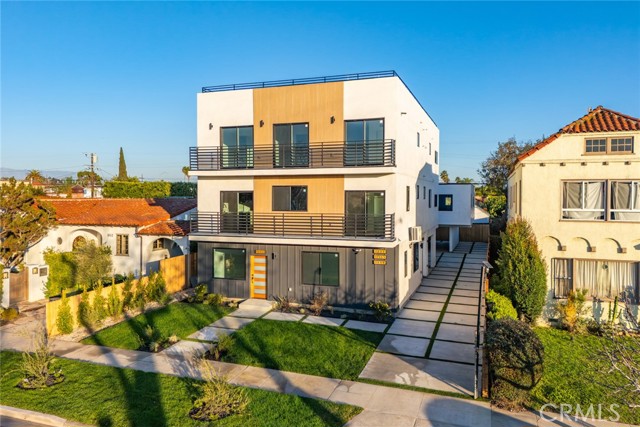
Los Angeles, CA 90077
2271
sqft2
Baths3
Beds In the company of some of the most important and prestigious homes in Los Angeles, here is a diamond in the rough. With exhilarating, sweeping views of the city, canyons and mountains, this just over 13-acre-parcel is for sale for the first time in decades. The site offers unparalleled privacy and seclusion in a tranquil, natural, maturely-wooded setting with great potential to remodel and potentially expand to create a very special hillside retreat with one of the best internationally recognized addresses in town. Bel-Air is located moments away from UCLA, Westwood and Beverly Hills and is a short drive to the Pacific Ocean. Please do not enter the grounds unaccompanied by listing agent. Be careful as the pool is empty. Shown by appointment only.
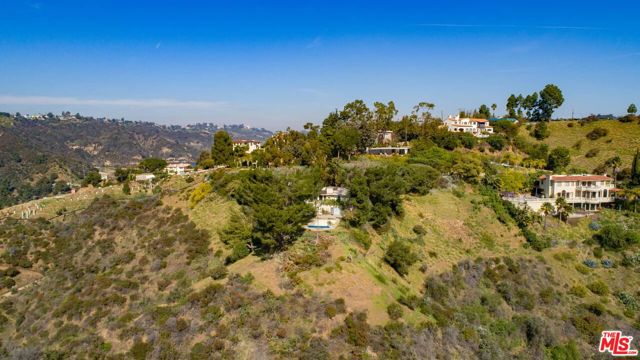
Los Angeles, CA 90026
0
sqft0
Baths0
Beds *** Price Reduced! The Offering - 726 Robinson Street NOW FULLY LEASED is an exceptional, Non Rent Controlled Luxury Multifamily Property located in the heart of Prime Silver Lake, mere steps from the vibrant Sunset Junction. This rare, high-performing asset delivers the perfect blend of design, income, and location, boasting a 6.13% CAP Rate and breathtaking panoramic views of the Downtown Los Angeles skyline. Crafted by one of Los Angeles' premier developers, this six-unit, townhome-style property showcases modern architecture and exquisite designer finishes throughout including vinyl plank flooring, recessed lighting, granite countertops, stainless steel appliances, and soaring 10-foot ceilings. Every detail has been thoughtfully designed to elevate the tenant experience, from spacious open layouts to private rooftop decks offering sweeping city and hillside vistas. The property features an exceptional unit mix: (1) 4BD/3BA, (1) 3BD/3.5BA, (2) 3BD/3BA and (2) 1BD/1BA catering to a diverse and desirable tenant base. Each unit includes in-unit washers and dryers, private garages, and ample parking, providing residents with both convenience and security highly coveted amenities in Silver Lake. As a non rent-controlled asset, 726 Robinson Street offers full flexibility in operations and rent growth, allowing investors to maximize returns in one of Los Angeles' strongest rental submarkets. Combining prime location, architectural quality, premium amenities, and strong financial performance, this property represents a truly rare and trophy-level opportunity in the heart of Silver Lake.
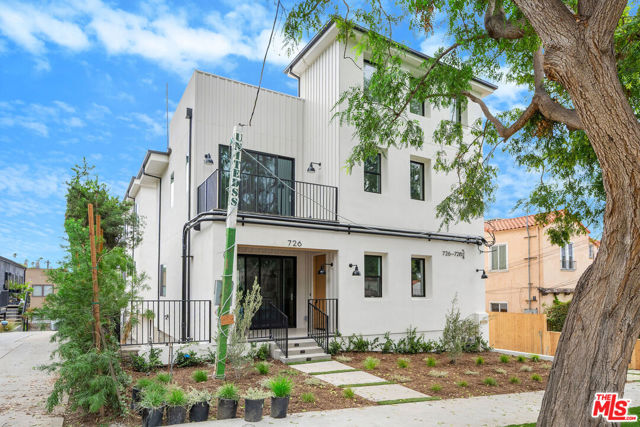
Los Angeles, CA 90066
4134
sqft5
Baths5
Beds Experience elevated living in this brand-new architectural residence located in the heart of prime Mar Vista. Spanning approximately 4,134 square feet, this 5-bedroom, 4.5-bath modern masterpiece seamlessly blends clean contemporary lines with warm, timeless finishes. Light-filled open living spaces feature expansive windows and Fleetwood pocket doors, creating a true indoor-outdoor California lifestyle, complete with a thoughtfully designed mudroom-style entry closet.The stunning Taj Mahal stone chef's kitchen is equipped with custom rift oak cabinetry, top-of-the-line Thermador appliances, and a sleek butler's pantry, while natural stone finishes carry throughout the spa-inspired bathrooms. An elegant dining area flows effortlessly into the spacious family room, highlighted by plaster built-in shelving and integrated built-in speakers, ideal for both everyday living and entertaining. Built-in speakers extend throughout the home, enhancing comfort and functionality.A private main-level in-law suite provides ideal flexibility for guests or multi-generational living. Upstairs, the luxurious primary suite impresses with vaulted ceilings, a spa-like bath featuring an oversized walk-in shower, a custom walk-in closet, and refined finishes throughout.Designed for year-round enjoyment, the outdoor living spaces offer inviting lounge areas, while wired security cameras provide added peace of mind. Ideally situated just minutes from Venice, Abbot Kinney, Santa Monica, Culver City, and Mar Vista's best dining and shopping, this exceptional home offers the perfect blend of style, comfort, technology, and location.

Dana Point, CA 92629
2740
sqft3
Baths3
Beds Perched at the top of Sea Island Drive in Monarch Bay Terrace, this one-of-a-kind 2,740 square foot, single level home is Private and Filled with Good Vibes. Situated on an oversized 18,145 square foot lot, with stunning Panoramic Views, Truly a Special Place to call Home. The Spacious and Quiet outdoor area in back has a Beautiful Pool and is surrounded with Forever Views of the Garden, Mountains and Ocean. Sliding glass doors provide access to the Pool from the Sunroom and Kitchen. A Private Deck, off the Primary bedroom overlooks Fruit Trees, the Mountains and the Ocean with convenient access to the pool. This Mid-Century home is a treasure, truly a single level home, with “good bones”, and Vaulted Ceilings throughout. Mature and Lush Landscaping surround the property with Vibrant Plantings found outside each room throughout the house. You cannot create these Serene Spectacular and Private Views, refreshing Ocean Breezes and Phenomenal Sunsets, you can however, Enhance Them! An Amazing Property Filled with Opportunity and Options is Prime and waiting for your Imagination to Recreate It. South of Monarch Bay Terrace you are minutes from Salt Creek and Strands Beaches, The Ritz Carlton, The Waldorf Astoria and the Dana Point Harbor (currently undergoing a multi-million dollar revitalization project) expected to be completed in 2028. To the North you are minutes to multiple Laguna Beach Beaches, The Montage, Main Beach and Pelican Hill. Convenient 360 Virtual Tour Slide Show...for easy viewing of the photos.
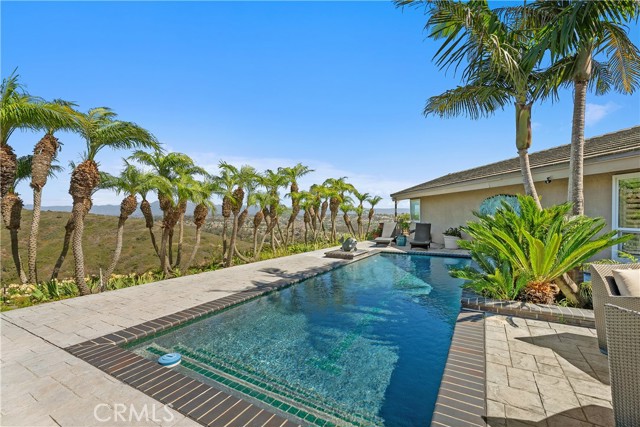
Los Altos, CA 94022
1702
sqft2
Baths3
Beds Experience a rare opportunity in the heart of Old Los Altos, perfectly positioned just steps from downtown on an expansive, oversized 10,500 sq. ft. lot. This impeccably maintained and updated 3-bedroom, 2-bathroom home offers the perfect move-in ready solution with a focus on quality and comfort. The interior has been thoughtfully refreshed with a brand-new kitchen and bathrooms, modern flooring, updated lighting, and new trim throughout. Essential upgrades provide long-term peace of mind, including a newer roof and central HVAC, a new water heater, a finished garage, and freshly designed landscaping. The extensive modernizations make it a comfortable retreat today, while the prime western-exposure lot offers incredible potential for a future custom rebuild. Finding a lot of this size and caliber so close to the village is a true rarity ideal for those seeking a charming home now with significant land value for the future. Top schools: Gardner Bullis Elementary, Egan Jr, Los Altos High
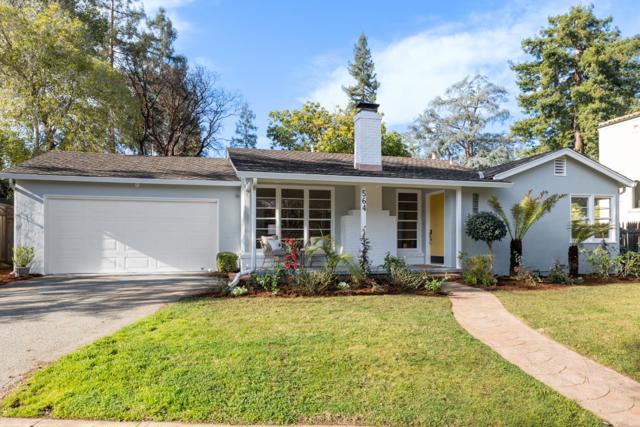
Los Angeles, CA 90046
2505
sqft3
Baths3
Beds Mid century fixer with huge head on down town views. Sited at the end of a long, gated private drive on over an acre. Opportunity to remodel and maintain perfect mid century lines or rebuild entirely. Property can be purchased with additional nearly 1 acre vacant lot AND/ OR with neighboring house 7302 Mulholland Dr. Endless possibilities. Parking for 10 cars as is. Rarely does an offering of this magnitude come available.
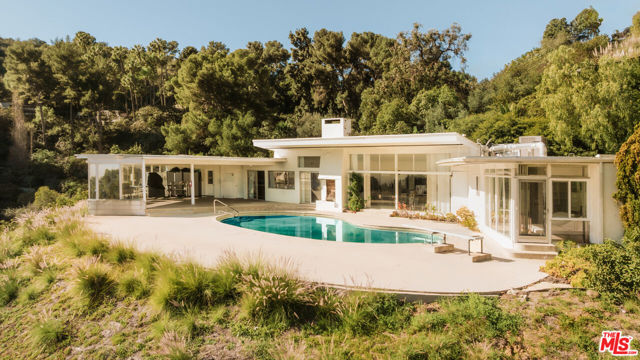
Page 0 of 0


