search properties
Form submitted successfully!
You are missing required fields.
Dynamic Error Description
There was an error processing this form.
Palos Verdes Estates, CA 90274
$4,590,000
3595
sqft5
Baths4
Beds MOTIVATED SELLER—YOUR COASTAL DREAM HOME AWAITS IN PALOS VERDES ESTATES! Seize this once-in-a-lifetime opportunity to embrace a life of beauty and serenity in the cherished neighborhood of Lunada Bay! This remarkable new construction home invites you in with its warm and inviting essence, featuring 4 spacious bedrooms and 4.5 luxurious bathrooms spread across 3,285 sq. ft. of thoughtfully designed living space. An additional 310 sq. ft. of flexible space offers endless possibilities for your family's unique needs—be it a cozy home office, playroom, or creative studio. As you step inside, let the luxurious Italian kitchen inspire your culinary adventures with its high-end Miele appliances and custom cabinetry. Picture gathering around the exquisite wood details and elegant wall accents, where every corner tells a story of craftsmanship and care. Imagine basking in breathtaking ocean views and witnessing spectacular sunsets from multiple rooms, moments that will become the backdrop for cherished memories. Feel the warmth of two inviting fireplaces calling you to cozy evenings at home, where laughter and connection fill the air. The built-in sound system creates the perfect ambiance for entertaining friends and family, transforming every gathering into a joyful celebration. Step outside to the sleek pool area, a tranquil oasis that invites relaxation and fun, where you can create lifelong memories with loved ones beneath the sun and stars. This home offers not just a place to live, but a lifestyle filled with joy, peace, and love by the coast. In the sought-after Lunada Bay neighborhood, new construction is a rare find, making this an exclusive opportunity to secure your very own slice of paradise. With a motivated seller, you have the chance to turn your coastal dreams into reality. Schedule your viewing today—let this beautiful home welcome you and your family to a brighter, happier future!
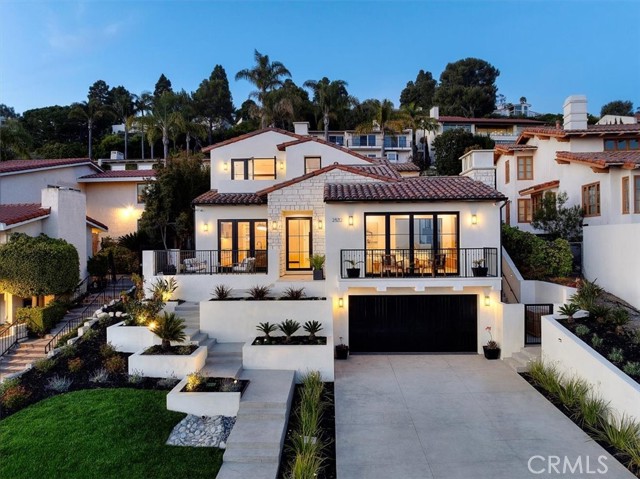
Hermosa Beach, CA 90254
3947
sqft5
Baths5
Beds Brought to you by Pacific Design Build, whose team has been featured in Architectural Digest, CA Home & Design, Domain Home and Open House on NBC. This brand-new, custom-built, modern coastal retreat blends refined design with exceptional craftsmanship. Spanning nearly 4,000 square feet, this thoughtfully curated home is just a short stroll from the greenbelt, Valley Park, and the vibrant energy of Pier Avenue. Step into a light-filled sanctuary where expansive open-concept living meets modern sophistication. A stunning 28-foot wall-to-wall sliding glass door seamlessly connects the interior to the outdoors, framing serene views of the greenbelt and Hermosa Valley. The chef’s kitchen is a standout centerpiece, featuring a 48-inch Wolf gas range with dual ovens, Sub-Zero side-by-side refrigerator/freezer, and a beautiful 10-foot marble island. Retreat to the spa-inspired primary suite, where a freestanding soaking tub and oversized rain shower create a true sanctuary. A 12-foot slider and french doors open to a private outdoor escape, blending indoor comfort with serene exterior living. Each bathroom is thoughtfully finished with premium fixtures and designer details for a cohesive, elevated experience. A spacious deck off the top level is perfect for grilling and chilling, while the rear patio offers a cozy outdoor lounge and lush landscaping—ideal for entertaining or unwinding in style. Additional highlights include an EV-ready garage, solar panels and carefully selected finishes that balance functionality with luxury. With thoughtful design throughout and premium appliances in every corner, this home is a true coastal masterpiece—crafted for comfort, style, and effortless California living. WHEN YOU BUY HERE, YOU’RE BUYING A LIFESTYLE.

Topanga, CA 90290
1700
sqft2
Baths2
Beds Exceptional Santa Monica Mountains Opportunity. THIS IS A FIRE REBUILD, INCLUDED IN THIS OFFERING IS A LARGE GUEST HOUSE to live in while you rebuild the fabulous estate on 9.29 acres. A Dual Parcel Estate with panoramic views perched high on coveted E. Saddle Peak, this rare offering presents a truly unique opportunity to own TWO STUNNING PARCELS TOTALING NEARLY 90 ACRES in the heart of the Santa Monica Mountains. With fabulous panoramic views stretching from rolling canyons to the Pacific Ocean, this is a dream setting for building your legacy estate. The primary parcel includes fire rebuild rights and is already improved with a well-appointed guest house of approximately 3,000 sq ft under roof. This includes a spacious, approx. 1,700 sq bottom story room garage with high ceilings ideal for a car collection, expansive workshop or other uses. Live comfortably here while you design and construct your dream home. Infrastructure is already in place for an approx. 7,000 sq ft main residence, including an existing foundation and septic system, plus original plans, helping to streamline your rebuild process. Adding unmatched value, this offering also includes a separate 79.34-acre unimproved parcel featuring its own expansive ocean view from the potential building sites. This second parcel gives you the flexibility to protect your views, create a private retreat or build another large single-family home. A rare chance to control and customize your surroundings in one of Southern California's most desirable locations. Whether you're seeking a peaceful escape, an investment with incredible potential or a canvas for your architectural vision, this dual parcel property offers endless possibilities. With natural beauty, privacy, and pre-existing infrastructure, APN #4438-039-042 at 9.29 acres is at 23000 E Saddle Peak, and APN#4438-033-074 at 79.34 acres is at 23010 E Saddle Peak
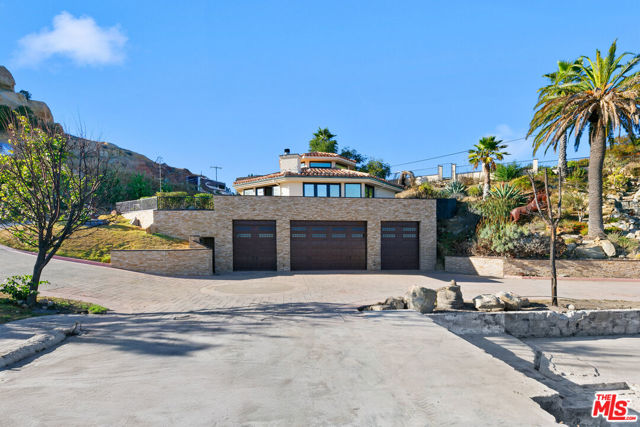
Fremont, CA 94539
10253
sqft0
Baths6
Beds 10,000 sqft luxurious Mission custom home(2houses on 1 lot) on 1.6 acres~best schools/MSJ High,Hopkins Jr. High,MSJ Elemt ~6 en-suite bedrooms,7garage, Chef's kitchen, elevator, amazing crystal chandeliers,all granite from Italy,breathtaking panoramic view of city,hills,bay~ Truly a GEM, MUST SEE.

Chico, CA 95928
0
sqft0
Baths0
Beds Two industrial type buildings on one 2.42-acre lot. One is 27,000 sq. ft. This building has 700+ square feet of office, breakroom and restrooms and a recessed truck dock and multiple roll up doors. The other building is 7,500 square feet with two roll up doors. There is 3-Phase 240 power, and a 35.4 kw owned solar system. The configuration allows for plenty of yard space and parking. The center post in the larger building can be removed. See details on solar system in supplements. 2244 Ivy Street is adjoining property that is also for sale which can be purchased separately or together.
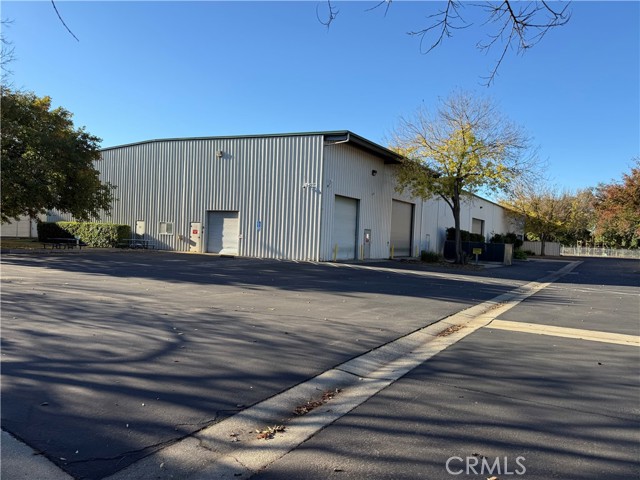
Diamond Bar, CA 91765
6257
sqft6
Baths5
Beds Welcome to this stunning French Country-style private estate located in one of Diamond Bar’s most exclusive guard-gated communities—The Country Estates. Nestled on a sprawling **2.18-acre lot**, this elegant residence offers exceptional privacy, expansive living space, and endless potential for expansion or custom development. Featuring **5 spacious bedrooms and 6 luxurious bathrooms**, the home is thoughtfully designed with a blend of **hardwood flooring and plush carpeting**, a **butler’s pantry**, and an expansive **upstairs bonus room** complete with a **private office and dedicated workspace**. The **gourmet kitchen** is a chef’s dream, appointed with **Sub-Zero refrigeration**, premium **stainless steel appliances**, and a generous **wine bar**, perfect for entertaining. The **open-concept layout** seamlessly connects the kitchen, breakfast room, and living areas to the **secluded backyard**, ideal for hosting guests or enjoying peaceful evenings. The **primary suite** offers a retreat of its own, with **dual oversized walk-in closets** and serene hillside views. Additional highlights include a **sauna**, **massive attic storage**, and ample space to build a custom pool or guest house. Enjoy **breathtaking panoramic views**, **top-rated schools in the award-winning Walnut Valley Unified School District**, and **convenient access to the 57 and 60 freeways**. Just minutes from **H-Mart, major shopping centers**, and a wide array of dining options, this property offers the perfect blend of luxury, comfort, and accessibility. With its **boasting 2.18-acre lot**, this estate presents a **rare opportunity to expand, build, or simply enjoy the serene lifestyle** of Southern California living at its finest.
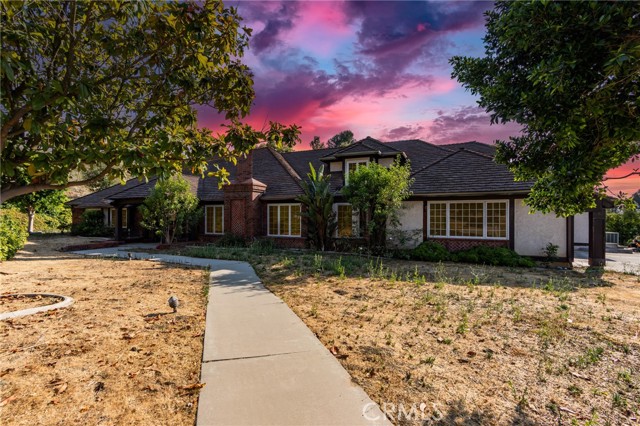
Irvine, CA 92618
4948
sqft6
Baths5
Beds Price improvement, Motivated Seller!!!Must See! The most beautiful and desirable "Solano" plan by Toll Brothers in the prestigious guard-gated Altair community. The stunning French styled estate features 5bed/5.5bath with a gym and a prep kitchen. The designer styled courtyard and backyard creates a true outdoor oasis with flowing fountains, outdoor seating, and a TV. Downstairs, a dedicated home office with a full bathroom and a gym/yoga room. A cozy family room provides a relaxing space for quality time with the family. A spacious prep kitchen to prepare gourmet foods. A gorgeous staircase leads to the expansive second floor. The master suite includes a retreat with a spacious master bathroom, relaxing bathtub, a shower, and a stylish, sizable walk-in closet. The upstairs includes a loft and 3 additional rooms with full bathrooms. Located within the award-winning Irvine Unified School District and a 5 min. drive to the upcoming T&T supermarket within the Irvine Great Park in Winter 2026.
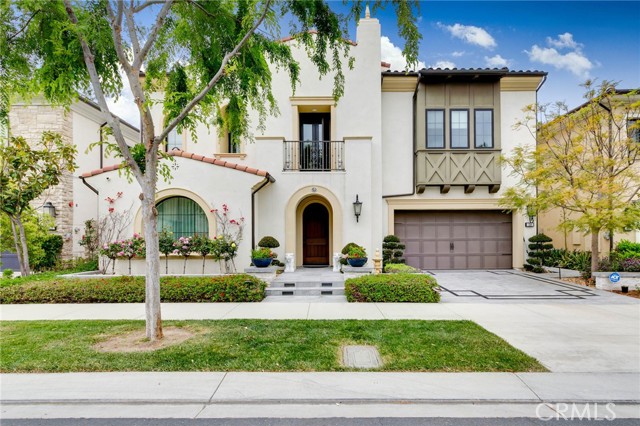
Irvine, CA 92618
3220
sqft5
Baths4
Beds Discover luxury and flexibility at 127 Oakstone, a rare 4-bedroom, 4.5-bathroom residence located in Irvine’s prestigious Cypress Village. Each bedroom is a private en-suite, providing comfort and privacy for all. The open-concept main level features a bright great room and a chef’s kitchen with quartz countertops, stainless steel appliances, and a generous center island—ideal for entertaining. Step out from the living room to a private balcony with breathtaking panoramic mountain views—perfect for morning coffee or evening relaxation. Upstairs, a spacious open loft offers the flexibility to be used as a second living area, office, or playroom. The primary suite features a wide, airy layout with a walk-in closet and a bathroom equipped with both a soaking tub and a glass-enclosed shower. Additional highlights include upgraded flooring, recessed lighting, a dedicated upstairs laundry room, and a low-maintenance backyard. Enjoy resort-style community amenities including pools, parks, sports courts, and top-rated Irvine schools. Conveniently located near major freeways, shopping, and dining.
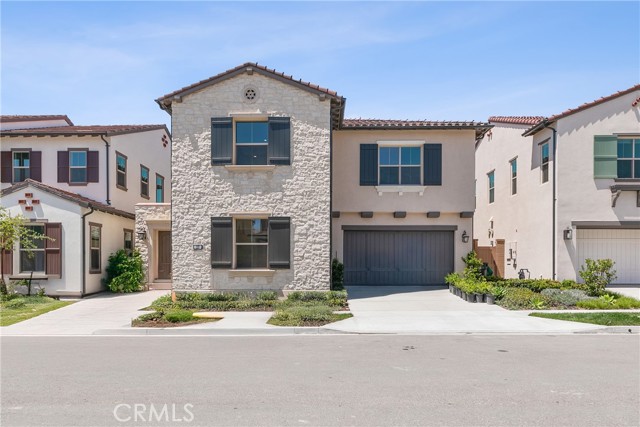
La Habra Heights, CA 90631
9000
sqft7
Baths5
Beds Privately gated and set beyond a grand, palm-lined driveway with over 100 towering palm trees, this extraordinary 9,000 sq. ft. mansion is a true California dream estate. A stunning fountain welcomes you to an architectural masterpiece designed for both luxury and entertainment. At the heart of this estate is a resort-style pool featuring a cascading waterfall cave, vibrant lighting, and a built-in swim-up bar. Outdoor living is elevated with a fireplace lounge, elegant Greek-inspired balustrades, and a BBQ area with bar seating—all surrounded by lush greenery for total exclusivity. Step inside the grand foyer into soaring ceilings, marbled tile flooring, Roman-inspired details, and a dazzling chandelier and spiral staircase. This level of craftsmanship is rarely seen, creating an unforgettable first impression. Beautiful artistic designs adorn the high ceilings, including above the dual entry doors, adding to the home's rare upgrades. The expansive chef's kitchen is ideal for any occasion, and fireplaces throughout the home add warmth and sophistication. Beautiful hand-drawn artwork, crafted over two years by a dedicated artist, enhances the walls throughout the home, adding intricate details that make this estate truly one of a kind. Entertainment options are unmatched: a private movie theater, a fully stocked bar, and a Vegas-style game room with slot machines and a popcorn machine create marvel memories. A custom-designed wine room offers a palatial touch, while the elegant home office with its own fireplace provides the perfect workspace. A private gym with an aquarium-style window overlooks the pool, offering a tranquil yet energizing space for workouts. With room for enjoyment across the estate, every corner is designed for comfort, leisure, and privacy. The lavish master suite is a sanctuary of indulgence, boasting a grand bed, a luxurious shower, a soaking tub, and his-and-hers vanities. Many rooms feature exquisite, recessed lighting and timeless ceiling designs. With an unmatched array of amenities, this one-of-a-kind estate offers the ultimate retreat. Don’t miss this rare opportunity to own a home that truly feels like a private resort!
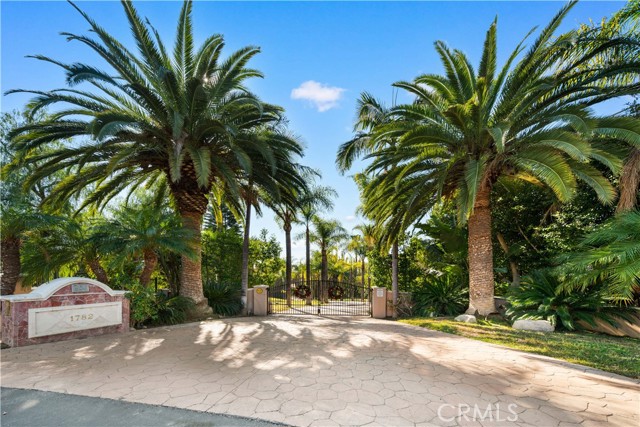
Page 0 of 0




