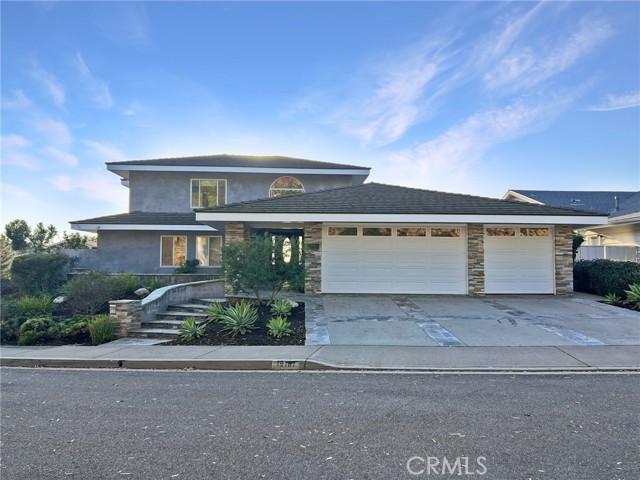search properties
Form submitted successfully!
You are missing required fields.
Dynamic Error Description
There was an error processing this form.
Ojai, CA 93023
$4,575,000
3600
sqft3
Baths4
Beds This remarkable forty-four-acre property is set just beneath the Topatopas in Upper Ojai's rugged backcountry where the architect owners designed a modern, sustainable, residential compound. Over the last sixteen years they have rewilded the landscape and developed the walking trails that now vein its chaparral, oak meadowland, sage scrub and riparian habitats. Approached from the South, the compound is entirely hidden from the road. The house, guest house, pool & terraces are enfolded in the crook of a dramatic eastern ridge that provides unparalleled privacy, yet affords views of the Santa Ynez Mountains, the Upper Ojai Valley and Sulphur Mountain Ridge. The property is situated half-way between Ojai and Santa Paula.Surrounded by its gravel precinct, the light-filled, minimalist house sits amidst the trees and shrubs of the chaparral and includes three bedrooms and two baths. The cathedral ceilinged living, dining & kitchen flow into one another flanked by broad passageways and bookended by towering walls that demark the functions. To the North, the house opens to a 12' X 48' pool with views of the Topatopa foothills and beyond, to the mountain's iconic spalled face.Mindful of the heat of summer, the house features shallow covered porches, or loggias, which open to the north and south & provide full summer shade and welcome winter sun. These loggias can be closed behind steel barn doors when there is the threat of wildfire. When not in use they park against the solid stucco walls of the house.The guesthouse/studio and a two-car garage sit below the last curve of the driveway which sweeps up to the house. Its linear design echoes the building above and provides two airy studios linked by an entry hall, a 3/4 bath and an efficiency kitchen.The property comprises two 20+ acre parcels separated by a low ridge dotted with native walnuts, oaks, toyon, and Matilija poppies. The western parcel is bordered by the year-round Bear Creek. Its meadows rise gently to a magnificent oak grove and offer opportunities for both architectural and agricultural development. The residential compound is carefully integrated within a landscape that nurtures the local fauna, birds, bees, hummingbirds and pollinating butterflies, while its buildings are holistically designed to provide serenity, utility & sustainability.Recently certified by Ojai Valley Land Conservancy's 'Rewild Ojai' initiative, the estate was featured on their 2025 Native Garden tour.

Encinitas, CA 92024
4575
sqft4
Baths4
Beds Welcome to Berryman Canyon, Encinitas an extraordinary new construction estate offering the pinnacle of coastal luxury. Spanning 4,575 SF on a 0.46-acre lot, this residence features 4 bedrooms, 3.5 bathrooms, and a 2-car garage, blending modern design with timeless elegance. The main level showcases a grand great room, gourmet kitchen with walk-in pantry, formal dining, private office, and a junior primary suite ideal for guests or multi-generational living. Upstairs, the primary suite. Designed for refined living with thoughtful spaces and an effortless flow, this home brings modern sophistication to a sought-after Encinitas location. Located near top-rated schools including Encinitas, Tennis Club is more than a home, it’s a lifestyle. Now is the perfect moment to connect, buyers have the exclusive opportunity to personalize finishes and bring their vision to life in this extraordinary coastal retreat. All renderings, plans, and descriptions are subject to change without notice. Square footage, features, and timelines are approximate and may vary. Estimated date to be completed in May 2026.
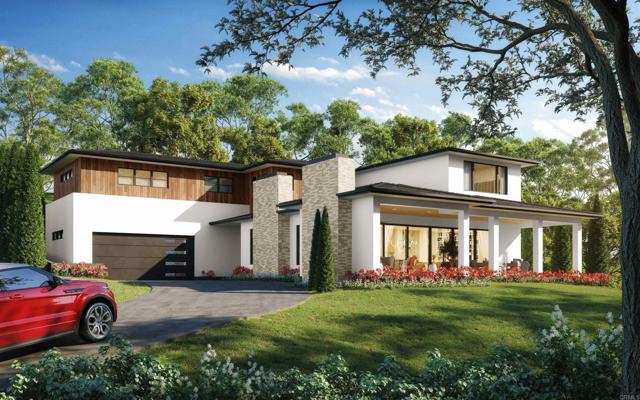
Huntington Beach, CA 92648
4119
sqft4
Baths4
Beds Sunset Views & Ultimate Privacy await you at this Peninsula estate. On-trend luxury meets timeless craftsmanship in this completely reimagined, no-expense-spared remodel—an exceptional, turnkey residence overlooking the golf course. Inside, the home has been transformed with Carerra marble flooring, smooth-finish walls, custom wainscoting, and designer-selected finishes throughout. The true showpiece is the epicurean chef’s kitchen, featuring Calcutta marble surfaces, custom cabinetry with soft-close hardware, a Miele dishwasher and refrigerator, an oversized La Cornue range, and Gaggenau built-ins, including a professional espresso/gourmet coffee system and steam oven. With over 4,000 sq. ft. of refined interior living space, the home offers four bedrooms, including a main-floor bedroom and full bath, plus an office area, and bonus room that can easily be converted to a fifth bedroom. Every room showcases thoughtful craftsmanship, from custom moldings and beams to coffered ceilings, hand-crafted fixtures, and a combination of Carrera marble and rich wood flooring. Bifolding doors open to a lush backyard complete with pool, spa, outdoor kitchen and unobstructed golf course views. Located within an award-winning school district and set inside a 24-hour guard-gated community, this residence offers luxury, security, and convenience at the highest level. Completely updated, meticulously finished, and truly move-in ready—this is coastal-golf-course living at its finest.
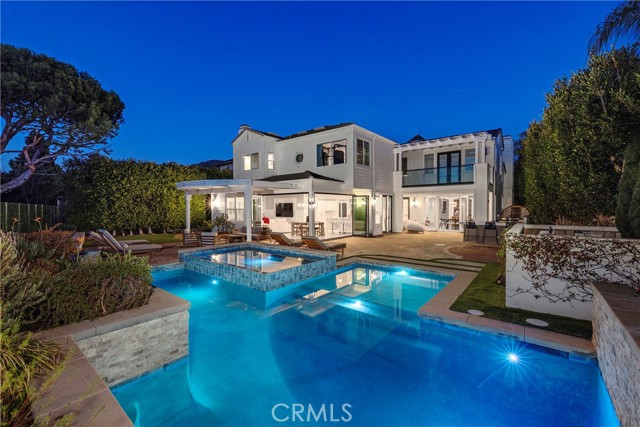
Mountain View, CA 94041
3300
sqft5
Baths5
Beds Final Inspection passed! Welcome to this stunning brand-new single-story home in the heart of Mountain View. 10-year structural warranty! With over 3,300 sq.ft. of living space plus a 450 sq.ft. garage on an expansive 11,250 sq.ft. lot, this rare find perfectly blends luxury and functionality. The thoughtfully designed open floor plan features 5 bedrooms, including 4 ensuite rooms, and showcases 7 skylights and large sliding glass doors that fill the home with warmth and sunshine. Premium finishes throughout include AB-grade white oak flooring, Marvin windows, 400AMP panel, full Thermador appliance suite, Bespoke cabinetry. With 11-foot high ceilings, custom closets in every bedroom, and seamless indoor-outdoor flow, this home is ideal for both elegant entertaining and everyday comfort. Behind the scenes, no detail was spared, new gas line, whole-house insulation, integrated smart home features, and a water softener system ensure quality and convenience for years to come. Set toward the front of the lot, the property offers an expansive backyard ready for your dream outdoor lifestyle.whether its a pool, garden, or ADU. This residence not only provides modern luxury but also exceptional investment opportunity in one of Silicon Valleys most sought-after neighborhoods.
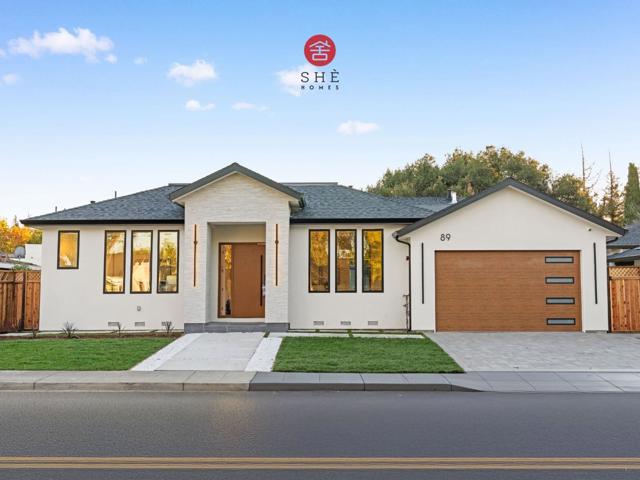
Arcadia, CA 91006
6571
sqft6
Baths6
Beds Discover this stunning tennis estate nestled in a prime North Arcadia neighborhood, boasting nearly 30,000 square feet of flat land and over 6,500 square feet of stylish living space. Designed with family needs in mind, this exceptional home features vaulted ceilings and tennis court lights that are hard to find in today's market. As you arrive via the expansive circular driveway, you'll be greeted by a grand two-story entryway. The home flows seamlessly from a cozy library into a spacious living room with a fireplace, leading to an impressive great room with a beamed ceiling, grand fireplace, and sunken wet bar—perfect for entertaining or family gatherings, filled with natural light. The first floor is entirely step-free, offering easy access to the park-like backyard. The gourmet kitchen, complete with custom cabinetry, high-end appliances, dual dishwashers and ovens, and an ice maker, overlooks the outdoor space, creating an inviting open floor plan with a connected dining area. A large laundry room with ample storage and a convenient bath/powder room are located just off the kitchen. This residence includes six bedrooms, featuring two master suites—one on each level. The luxurious main-level master retreat boasts a sitting area with a third fireplace, two bathrooms, three closets, and French doors leading to the backyard. Additionally, two spacious bedrooms are located on the first floor, one of which is currently an office. The upper-level master suite features a generous walk-in closet, with two additional bedrooms sharing a large bathroom. Step outside to enjoy a spectacular outdoor living area that includes a vast green space, fenced swimming pool and spa, regulation-sized lighted tennis court, and mature fruit trees. With a large patio accessible from the kitchen, great room, and master suite, this home offers the ultimate indoor/outdoor living experience. Enjoy the privacy of this estate while being conveniently located near top public and private schools, Westfield Shopping Mall, Santa Anita Race Track, L.A. Arboretum, golf courses, shops, restaurants, parks, and easy access to the 210 Freeway.
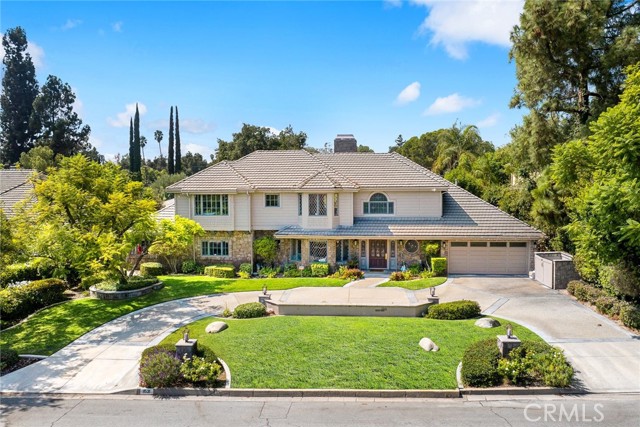
Newport Beach, CA 92661
2630
sqft3
Baths4
Beds Nestled in the heart of Newport Beach’s coveted Balboa Peninsula, just two blocks from beaches along the Pacific Ocean and nearly as close to Newport Bay, this upgraded home with rare 35 foot wide lot is destined to enhance your lifestyle. Stroll to fashionable cafés, restaurants, shops and galleries, or relax at home on your inviting front patio, complete with a classic white picket fence. Beyond the Dutch entry door, a reimagined first level reveals open-concept style with a seamless dining room, living room and kitchen. A custom mantlepiece and white stone hearth grace a corner fireplace, while the new kitchen opens to the dining room with a passthrough bar and hosts Shaker cabinetry, stainless appliances, quartz countertops and a door to the side yard. Elegant craftsmanship is revealed through the inclusion of crown molding, wide white oak-inspired luxury vinyl plank flooring, designer lighting fixtures and custom wall treatments. Approximately 2,630 square feet, the four-bedroom, three-bath residence continues indoor/outdoor living on the second level, where a private deck is accessed by a versatile den, the primary suite and a secondary bedroom with separate entrance, making it perfect for guests. A spiral staircase leads from the main deck to a sunny rooftop deck with panoramic city-light views, and both decks are finished with slotted wood flooring. The primary suite showcases a sitting area, wood-finished accent wall, a romantic fireplace with floating hearth, a spacious dressing area with mirrored wardrobes, and a new custom bath with rain shower, freestanding tub and dual sinks. Further enrichments are led by recessed LED lighting, upgraded windows and sliding-glass doors that bathe interior spaces in natural light, a fresh white color palette, and an attached two-car garage. Close to The Wedge, a world-renowned surf spot, and minutes from Fashion Island, Balboa’s pier and Fun Zone, scenic parks, golf courses and luxury resorts, this turnkey home presents the ultimate mix of style, functionality and proximity to the water.
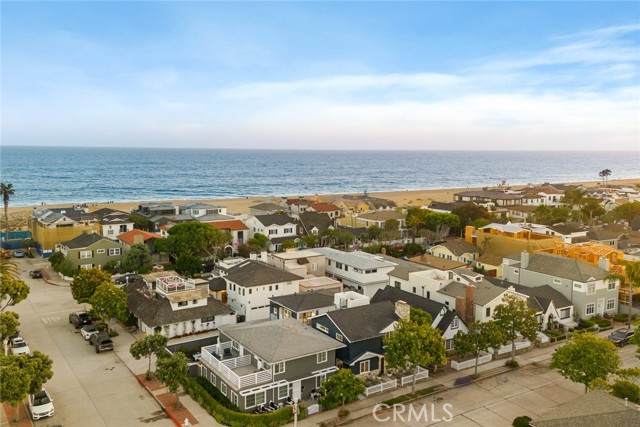
Encinitas, CA 92024
4608
sqft5
Baths4
Beds A rare opportunity to own brand new luxury construction in the heart of Encinitas, one of Southern California’s most coveted coastal communities. Lot 7, Ponto, is a stunning 4,660-square-foot estate ideally positioned within Ocean Knoll, an exclusive enclave of just nine newly built homes less than two miles from the beach. At the heart of the home, the chef-inspired kitchen pairs elegance and function with marble countertops, custom slim shaker cabinetry, warm oak accents, and a suite of premium Fisher & Paykel appliances including a 48-inch induction range and panel-ready column refrigerator and freezer. The space is both refined and inviting, designed to complement open living and effortless entertaining. Upstairs, the primary suite offers a private sitting room, a spacious spa-like bath, and a large walk-in closet with direct access to the second-floor laundry room. Two additional bedrooms, two full baths, a dedicated office, and a versatile loft complete the upper level, designed for comfort and flow. The home comes pre-wired for full smart home integration, offering the latest in connected living. Outside, enjoy a spacious, private backyard surrounded by mature tropical trees, creating a serene retreat ideal for entertaining or relaxing in the coastal breeze. Blending American Traditional architecture with contemporary coastal influences, every detail reflects the timeless sophistication of Encinitas. Just minutes from downtown Encinitas, residents enjoy a lifestyle defined by sun, surf, and community, with top-rated schools, local farmers markets, boutique shopping, artisanal dining, and world-class beaches like Swami’s, Moonlight, and Ponto only moments away. Completion Spring 2026. Be among the first to call Ocean Knoll home, a limited collection of coastal luxury residences that embody the very best of Encinitas living.
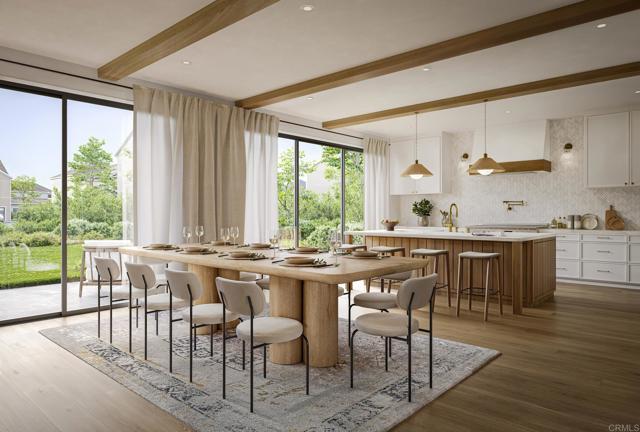
North Hollywood, CA 91602
0
sqft0
Baths0
Beds We are pleased to present 10814-10818 Blix Street, an 18-unit multifamily property in the desirable NoHoValley Village neighborhood of North Hollywood. Spanning approximately 9,435 square feet across three buildings on a 19,496-square-foot R3-1 lot, the property offers a blend of stable income, immediate leasing upside, and long-term zoning potential in a high-demand, transit-oriented area. While the title reflects 17 units, permit documentation verifies 18 legal units under the Los Angeles Rent Stabilization Ordinance (RSO). The asset includes three structures built between 1916 and 1953, featuring studios, one-bedrooms, and two-bedrooms, including a two-bedroom front house that will be delivered vacant at close of escrow. The front house is clean and functional with older interiors , ideal for renovation or family occupancy, and includes a large private patio and in-unit laundry. Buyers may either reposition the unit for an estimated $3,800/month market rent or use it for personal or family purposes. The unit also includes two on-site parking spaces and will remain vacant at close for showing flexibility. In-place rents across the remaining units are approximately 10% below market, offering natural upside through turnover and light upgrades. The property also benefits from several supplemental income sources. All but one of the occupied units participate in a utility bill-back program, reducing owner expenses and boosting cash flow. There are two on-site garages and one storage room, all of which are currently leased for additional monthly income. In addition, the property features on-site shared laundry with two washers and two dryers, providing an extra revenue stream for ownership. The front house has its own in-unit laundry and does not share the common facilities. Residents enjoy access to a common-area patio space, providing a welcoming outdoor amenity that enhances the community feel of the property. LADBS confirms that the asset is not subject to the City's Soft-Story Retrofit Program, minimizing future capital exposure. Zoned R3-1 with TOC Tier 3 and Transit Priority Area overlays, the property also supports a low-impact redevelopment concept. A buyer could remove the front duplex pad and construct an eight-unit, four-story by-right building while maintaining operations for the 16 rear RSO units. This phased approach allows for added density and modern curb appeal without a full-site teardown. Centrally located near Magnolia Boulevard, Vineland Avenue, and the Metro B (Red) Line, the property provides walkable access to retail, dining, and major employment hubs in Universal City, Burbank, and the NoHo Arts District. With 18 verified legal units, diversified income streams, and by-right redevelopment potential, 1081410818 Blix Street offers both immediate returns and strategic long-term upside in one of the Valley's most resilient rental markets.
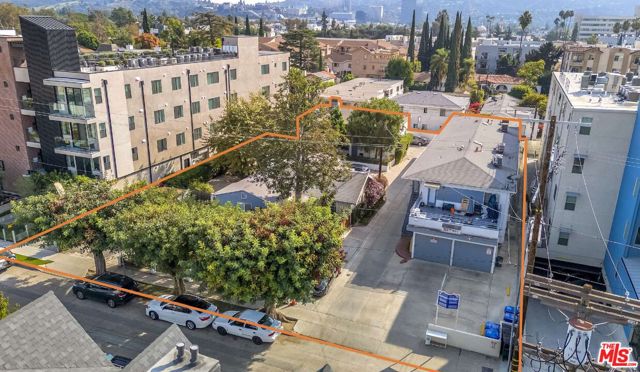
Page 0 of 0


