search properties
Form submitted successfully!
You are missing required fields.
Dynamic Error Description
There was an error processing this form.
Beverly Hills, CA 90210
$19,995,000
7594
sqft10
Baths6
Beds Nestled within the prestigious Beverly Hills Gateway, 1117 N Beverly Drive stands as a testament to Hollywood's golden era and architectural brilliance. Spanning 1.5 acres, this estate encompasses approximately 7,594 square feet across four meticulously designed structures. The main residence, custom-designed in 1959 by architect George MacLean with interiors by Billy Haines, for MGM producer Armand Deutsch and his wife Harriet, showcases mid-century modern design at its finest. In 1972, renowned architect William Stephenson added the "Whim House," a guest and screening house whimsically named due to its spontaneous conception. Over the past two decades, the current owner has invested over $4 million in thoughtful renovations, including dual Fire A-rated roofs, updated HVAC and security systems, partial electrical and plumbing enhancements, and landscape revitalization. The Deutsch residence was more than a home; it was a social hub for luminaries such as Ronald and Nancy Reagan, Frank Sinatra, and the Annenbergs. Notably, one of President Reagan's inauguration celebrations was hosted here, with remnants of Secret Service security tape still present in the attic. Armand Deutsch, grandson of Sears CEO Julius Rosenwald, survived a near-miss with the infamous Leopold and Loeb case, an event that influenced the estate's emphasis on security, including a gatehouse and accommodations for live-in staff. The estate features a grant deed ensuring unobstructed southern exposure, preserving solar capabilities for the hillside-installed panels, which currently heat the pool but have the potential to power the entire property. Architectural plans by Lewis Schoeplein and Jim Olson of Olson Kundig offer avenues for future enhancements. A Certificate of Ineligibility, valid until August 14, 2026, provides flexibility for renovations without historical preservation constraints. 1117 N Beverly Drive is not merely a residence; it's a piece of cultural history, offering a unique blend of classic Hollywood charm and modern luxury. This estate presents an unparalleled opportunity to own a significant legendary landmark in Beverly Hills Proper.
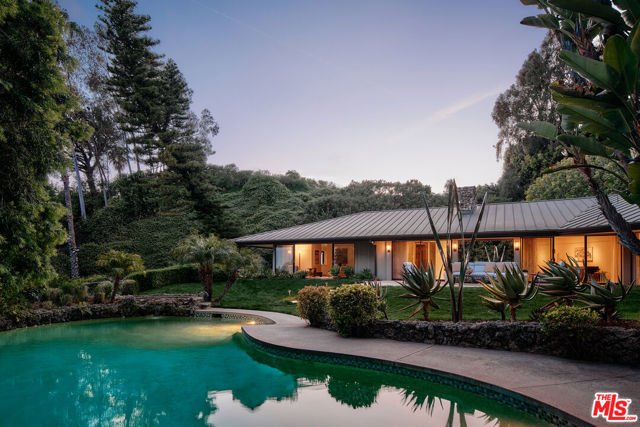
Los Angeles, CA 90077
6789
sqft8
Baths6
Beds Holmby Hills Gem, Traditional Estate - redesigned and furnished by Steve and Brooke Giannetti. Set behind high gates on just under 1/2 acre of manicured grounds. Soaring 2-story entry hall, with floating staircase. Formal living room with fireplace, wood paneled media room with incredible bar area. All public rooms open via French doors to grassy yard and pool. Gourmet kitchen with adjacent family room. Exquisite primary suite with high ceilings, double marble baths with incredible moldings and large walk-in closets. 5 additional bedrooms. Large 3 car garage. A tree top view - rare for Holmby Hills. Must see! Shown only to prequalified buyers.
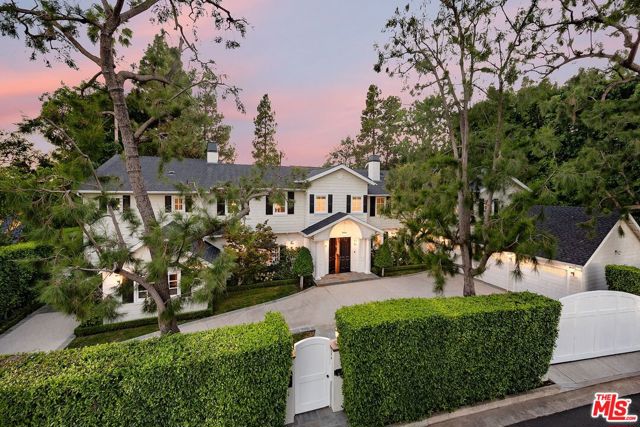
Pacific Palisades, CA 90272
10293
sqft10
Baths6
Beds 1220 Corsica Drive is a striking new custom estate nestled in the coveted Lower Riviera. Designed by renowned architect Ken Ungar with interiors by Matthew Brinkley of Studio Brinkley, this 10,293-square-foot contemporary residence spans three levels, balancing bold scale with refined comfort. A dramatic double-height foyer, opens to an expansive living and dining areas adorned with custom oak paneling, fluted textures, and a curated mix of luxurious finishes. The chef's kitchen is a centerpiece of the home, featuring sculptural marble surfaces, bespoke cabinetry, a walk-in pantry, and a separate staff kitchen perfect for seamless entertaining. The main floor also includes a sophisticated home office, wine bar, oversized laundry with dual washers and dryers, and a guest suite with private access to the rear grounds. Upstairs, the primary suite offers a serene retreat with a private terrace, spa-like bath with soaking tub and oversized marble shower, dual walk-in closets, and a peaceful sitting area. Additional bedrooms are generously sized, each with an en-suite bath and abundant natural light. The lower level is built for leisure and entertainment: a state-of-the-art theater, full bar and lounge, wine cellar with tasting room, expansive fitness center, and a wellness suite with sauna, steam shower, and a private bedroom. An elevator connects all three levels with ease. The resort-style backyard features a pool and spa, a cascading water feature, multiple lounge areas, a fire pit, an outdoor kitchen, and a pergola for al fresco dining, all framed by mature olive trees and privacy hedges. Thoughtful lighting creates a warm and inviting ambiance after dark. This home is equipped with integrated smart home technology, solar power, and top-tier systems, this home embodies modern luxury, architectural excellence, and resort-caliber amenities in one of the Westside's most prestigious neighborhoods.
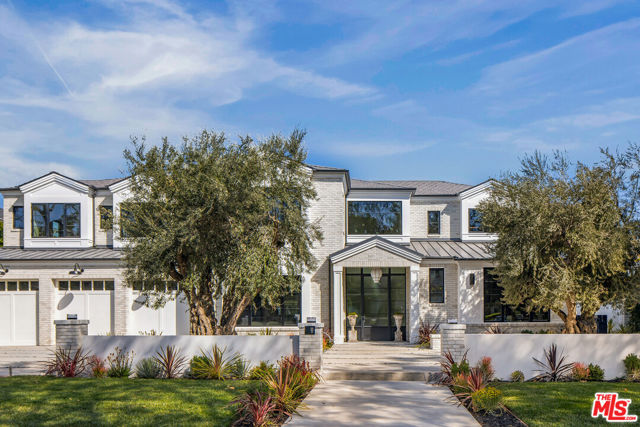
San Jose, CA 95123
0
sqft0
Baths0
Beds Unlock the potential of this 3.02-acre parcel at 5885 Santa Teresa Boulevard an infill site with strong visibility and access in the heart of San Joses Blossom Valley/Santa Teresa area. With a substantial lot size and existing zoning suited for mixed-use, this property presents a rare chance to deliver thoughtfully designed commercial space in a high-demand market. Strategically located near major transportation routes, public transit, and local amenities, this site is poised for visionary reinvestment.

Hidden Hills, CA 91302
12780
sqft10
Baths8
Beds Behind the gates of Hidden Hills, where privacy meets prestige, lies a modern farmhouse of exceptional warmth and character. Designed for those who love to entertain and live beautifully, this residence spans approximately 12,780 sq.ft. of living space and (over 15,000 sq.ft. total including garage and covered patios), blending natural textures with thoughtful architectural details. A circular driveway leads to a grand entry foyer that opens to sun-filled living spaces, an inviting family room with glass wine displays, an elegant dining area with cocktail bar, and a luxurious family kitchen featuring dual counter islands additional full chef's prep kitchen, and walk-in pantry. The main level also includes an office with a glass-enclosed car gallery and a private guest suite. The lower floor/basement level is devoted to wellness and leisure, offering a gym with steam shower and sauna, glass sliding doors opening to a tranquil outdoor patio, a theater room, bar with counter seating, and lounge area with big screen TV, guest/maid suite, and a secure safe room. Upstairs, the primary suite features a private balcony, dual walk in closets, and a spa-like bath, accompanied by four additional en-suite bedrooms and a laundry room. Outdoors, a resort-style setting awaits - with a vast pool and spa, outdoor dining and BBQ pavilion, lush lawns, mature trees, and a separate one-bedroom, one bathroom ADU. A six - car garage, with an additional six parking spaces complete this extraordinary estate, crafted for elegant living in one of Los Angeles' most coveted gated communities.

Bradbury, CA 91008
17230
sqft16
Baths10
Beds Nestled in the exclusive, 24/7 guard-gated enclave of Bradbury Estates, this estate offers an unparalleled gateway to a life of exceptional luxury and distinction, perfect for those seeking an escape from the ordinary. Set on an expansive 116,164 SF square lot, this mansion offers a expansive, level landscape with sweeping views from every angle. The 14,780 SF main building features a rectangular symmetry that allows for excellent natural light and integrated flow. With common areas in the center and bedrooms on both sides, the layout provides both functional convenience and enhanced privacy for its residents. The house dazzles with a bold Hollywood Regency style, blending sleek, sophisticated designs with striking contrasts. Gleaming gold accents, bold decorative touches, and chic organic modern influences form the heart of the home's show-stopping aesthetic. In the connected space encompassing the foyer, living room, formal dining room, family room, powder room, kitchen, and entertainment room, the cohesive design seamlessly ties these areas together in perfect harmony. The thoughtful selection and installation of stone and wood, combined with a clean, high-contrast color palette, creates a striking sense of design. The extensive use of wood elements infuses warmth, elevating the inviting atmosphere of the entire space. The mansion’s park-like grounds feature a resort-style pool, complemented by a sleek, modern 2,450 SF pool house. The stylishly designed space includes an open kitchen, living room, 2 en-suite bedrooms, a powder room, a poolside bathroom, massage room, sauna, steam room, dipping room, and a cabana with a fireplace. It also is adorned with a professionally lit tennis court. This extraordinary property stands as a timeless gem, poised to become a cherished family heirloom.
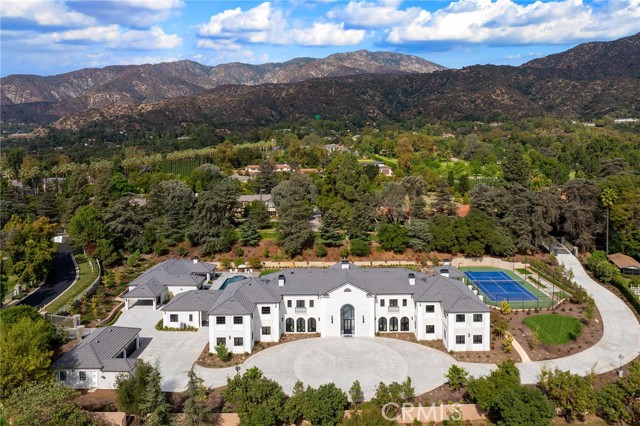
Santa Barbara, CA 93110
5557
sqft6
Baths6
Beds Along Hope Ranch's famed Marina Drive, where the rolling hills meet the endless Pacific, lies a contemporary Mediterranean estate that captures the essence of luxurious CA coastal living. Set upon nearly 3.5 pristine acres, this architectural jewel commands sweeping ocean views, its presence both commanding & serene, a perfect harmony of elegance & natural beauty. The estate offers 4bd, 5ba in the main residence, complemented by a separate, private guest house complete with 2bd, 1ba, living room, kitchenette, home gym, & its own secluded terrace. The grounds include a sports court, fruit-laden orchards, & a pool bordered by lush landscaping that drifts effortlessly toward the Pacific. This expansive estate is created for those who cherish beauty, privacy, & effortless luxury. Inside, every element of the 5,557-square-foot residence reflects a meticulous dialogue between old-world craftsmanship and contemporary refinement. Sunlit spaces flow effortlessly between indoor and out, anchored by steel doors, custom white oak cabinetry, and Italian marble surfaces that whisper understated sophistication. Textured veneer plaster walls, hand-hewn beams, and bespoke fireplaces evoke a sense of warmth and authenticity, every detail thoughtfully composed, every material chosen with intention.The estate offers four bedrooms and five baths (three full, two half bathrooms) in the main residence, complemented by a separate guest house, a private haven complete with two bedrooms, one bath, living room, kitchenette, home gym, and its own secluded terrace.Outdoor living here transcends leisure to become an art form. The infinity-edge pool stretches toward the horizon, seamlessly merging with the Pacific beyond. Custom pergolas and a grand pavilion, outfitted with a fireplace, bar seating, full outdoor kitchen, and wood-burning pizza oven, create an idyllic setting for sophisticated entertaining beneath the Santa Barbara sun.The primary suite is a sanctuary of repose: bifold doors open to a tranquil garden, while the spa-inspired bath features a free-standing soaking tub, dual-head marble shower, and intelligent fixtures of the highest caliber. A custom white oak dressing room and adjoining courtyard spa, complete with copper outdoor shower and limestone flooring, elevate daily rituals into moments of quiet indulgence.Beyond the residence, the estate unfolds into a private world of recreation and natural splendor, a sports court, fruit-laden orchards, and a meadow bordered by lush landscaping that drifts effortlessly toward the ocean's edge.This Hope Ranch masterpiece embodies modern Mediterranean grace, a symphony of architecture, craftsmanship, and setting, created for those who cherish beauty, privacy, and effortless luxury in one of Santa Barbara's most coveted coastal enclaves.
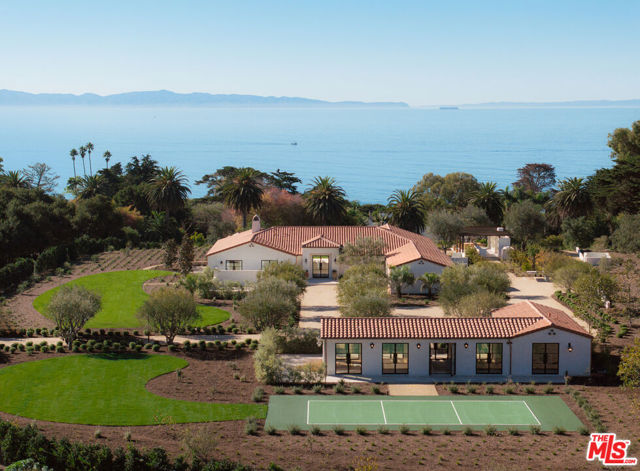
Los Altos Hills, CA 94024
9435
sqft8
Baths6
Beds One look at the rendering Swatt-Miers showed me and I said, "that's the house I want!" said owner for the three-story dwelling with its sculptural massing of rectilinear forms and astonishing architecture. Starchitect '' Robert Swatt in turn, translated that vision to reality. Add to this a formidable roster of talented interior designers, a battalion of artisans, contractors, engineers, consultants, and in consultation with Lutron Home Automation, created a smart home befitting this iconic Silicon Valley residence. Considering its mass, the house makes a relatively discrete impression from the quiet street, with much of the structure's bulk atop a knoll and concealed from view via a mahogany wood clad gate. Once encountered straight on, however, the scheme is a tour de force of architectural acrobatics, its breathtaking steel cantilevered overhangs and column-free spans invoking a palpable sense of weightlessness. Inside, details were worshiped and "value engineering " not an option.
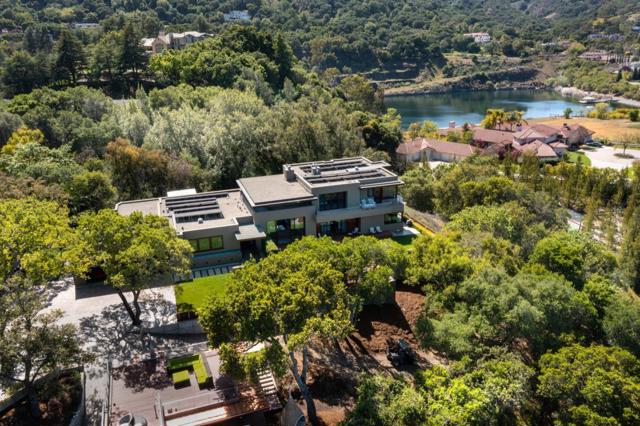
Hollister, CA 95023
0
sqft0
Baths0
Beds This magnificent San Benito County ranch is a gem right out of the old ranching days. For 3 generations the Martin Ranch has enjoyed cow/calf operations, horseback riding, hiking & camping while exploring the ridges, valleys, oak forests & grasslands of this 1,824 acre diverse property. Wildlife includes deer, boar, coyotes, turkeys, dove, quail & pigeon. Located close to the Hollister Hills State Vehicular Recreational Area where camp sites, ATV & off road bike trails gather enthusiasts from all over to enjoy the wilder side of off roading. Water rights from Bird Creek for 48.5 acre ft. per year, 2 seasonal reservoirs, multiple springs and a well, there is water for improvements. Zoned Agricultural Rangeland and Mineral Resource, the hidden treasures of this property are in the mineral rights, with deposits of Dolomite & Limestone, documented in a formal Geologists Assessment. Adjacent mining offers a precedent to permitting. Value of deposits available for serious buyers to review.
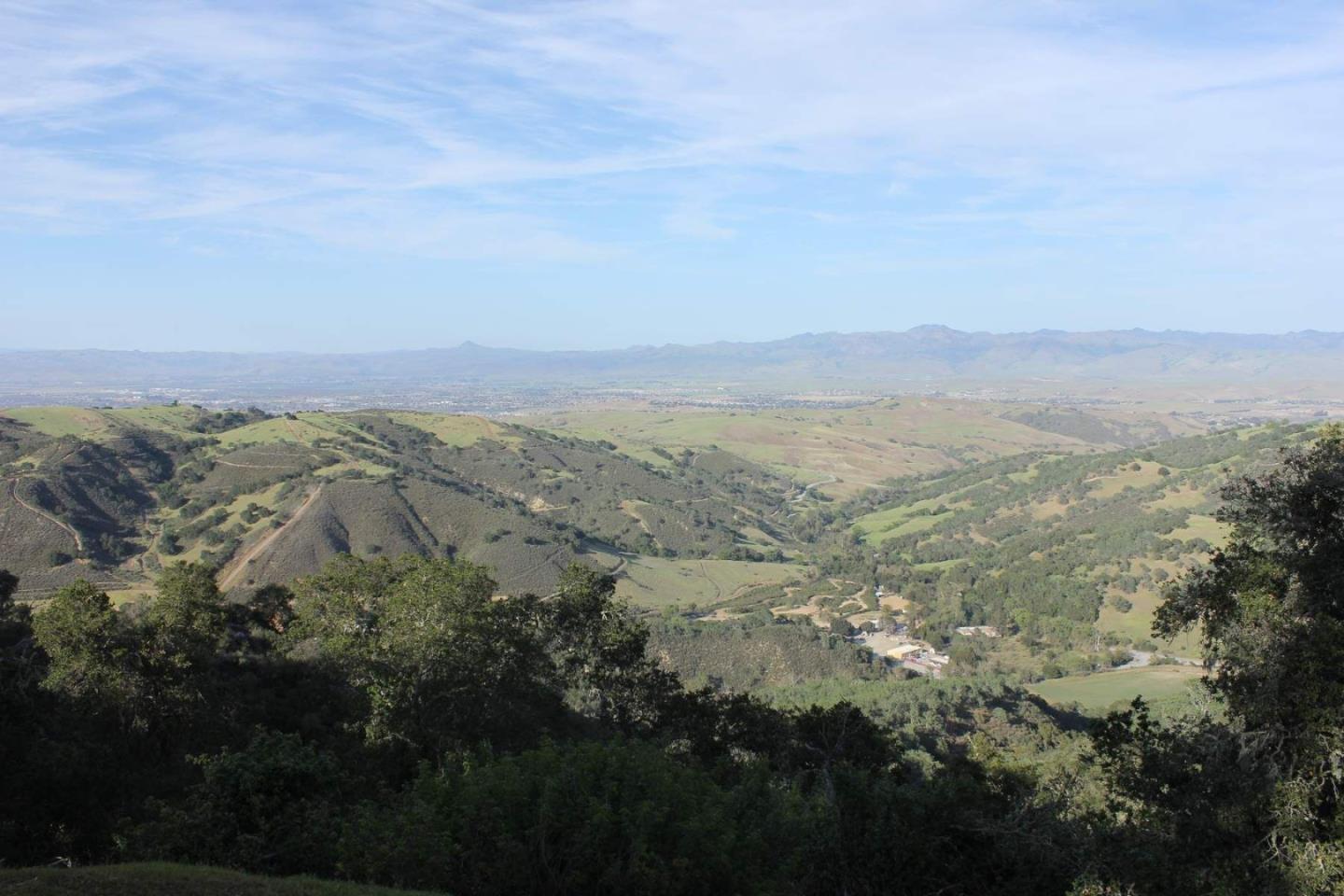
Page 0 of 0




