search properties
Form submitted successfully!
You are missing required fields.
Dynamic Error Description
There was an error processing this form.
Bakersfield, CA 93308
$4,500,000
0
sqft0
Baths0
Beds 16000 Driver Road, Bakersfield offers a rare opportunity to acquire approximately 36.7 acres of flat, usable land in a strategic Bakersfield location. The property is currently utilized for utility-related operations, providing established use and operational stability. The expansive acreage and functional configuration make the site well-suited for infrastructure, energy, and utility-related uses. The largely usable terrain allows for efficient operations and scalability within its current use profile. This property is well positioned for investors and owner-users seeking significant land holdings with existing utility use and a current tenant in place. Located within proximity to major transportation routes and Bakersfield’s industrial corridors, the site combines size, accessibility, and operational relevance. Opportunities of this scale—nearly 37 acres with active utility use and an established tenant—are increasingly rare in Kern County.

Palm Springs, CA 92264
0
sqft0
Baths0
Beds Office/Business Park for Sale comprised of 3 buildings, 5000-5055 E Calle San Raphael. Unleash Your Business Potential and Discover Champion Business Park: Prime Commercial Space in Palm Springs!Located at the northeast corner of E Calle San Rafael and Gene Autry Trail, Champion Business Park offers a rare opportunity to establish your business on Indian lease land. This premier industrial and flex space, just five minutes from downtown Palm Springs, provides cost-effective leasing in a prime location under a secure, long-term ground lease.Perfect for your business, whether you're a Retailer, Automotive Supplier, or Startup, Champion Business Park offers the infrastructure and location to thrive. The Indian lease land structure provides a unique opportunity to establish your business in a high-demand area with long-term security, subject to tribal and BIA regulations.Secure your place in one of Palm Springs' most strategic commercial locations. Indian Lease Land Advantage: Situated on leased tribal land, Champion Business Park offers access to a coveted Palm Springs location at a lower upfront cost compared to fee-simple properties, with long-term lease terms ensuring stability for your business operations.Strategic Location: Zoned M1, the property is minutes from Freeway 111, providing seamless connectivity for clients and suppliers in a vibrant commercial hub.Versatile Building Features: The 3-Building 38,263 SF industrial warehouse on a 2.12-acre lot offers ample space for operations, parking, and potential expansionThriving Business Environment: Palm Springs' dynamic economy supports diverse industries, from retail to automotive. Nearby attractions like Indian Canyons, VillageFest, and the Santa Rosa Mountains enhance the area's appeal.Cost-Effective Leasing: Benefit from the affordability of Indian lease land, with competitive rates and flexible terms (utilities and certain services excluded).Prime Accessibility: Just minutes from downtown Palm Springs and major highways, ensuring convenience for staff and clients.Cultural & Economic Synergy: Operate in a location rich with cultural significance, supported by the Palm Springs Chamber of Commerce for networking and growth opportunities.

North Hollywood, CA 91601
0
sqft0
Baths0
Beds This fully redeveloped commercial property offers a rare opportunity to acquire a turn-key creative studio asset in the heart of North Hollywood. The building has been thoughtfully reimagined into eight professionally constructed, sound-proofed recording studios, ideal for music production, podcasting, voiceover work, and post-production use. The property features an enclosed common area with restrooms, designed to meet ADA compliance requirements, creating a functional and professional environment for tenants or owner-users. Every major system has been upgraded, including plumbing, electrical, and multiple HVAC units, offering peace of mind and long-term operational efficiency. Additional highlights include two on-site garage spaces, strong street frontage along Burbank Boulevard, and a fully installed ADT security system with cameras. All construction has been completed, with final permit approval pending. Located in a prime North Hollywood corridor surrounded by entertainment, production, and creative businesses, this property is ideally suited for an owner-user, studio operator, or investor seeking a high-demand creative asset in one of Los Angeles' most established media submarkets. Turn-key. Fully upgraded. Creative-ready.

San Bernardino, CA 92404
0
sqft0
Baths0
Beds Welcome to the Copper Canyon Apartments located at 1525 E Lynwood Ave. San Bernardino, CA. This 25-unit apartment complex features an attractive unit mix of (17) one bedroom / one bathroom units, (8) two bedroom / two bathroom units. The property shows pride of ownership and has been well maintained throughout. Many updates have been done including, exterior paint, new parking asphalt, $14,000 in new commercial washer and dryer in the laundry room, updated units, lush landscaped grounds, sparkling pool, gated entry, carport, leasing office and onsite management. The condition of the property offers investors an asset that will require minimal maintenance for years to come. This property is a great investment that has an actual cap rate of 6.06%.
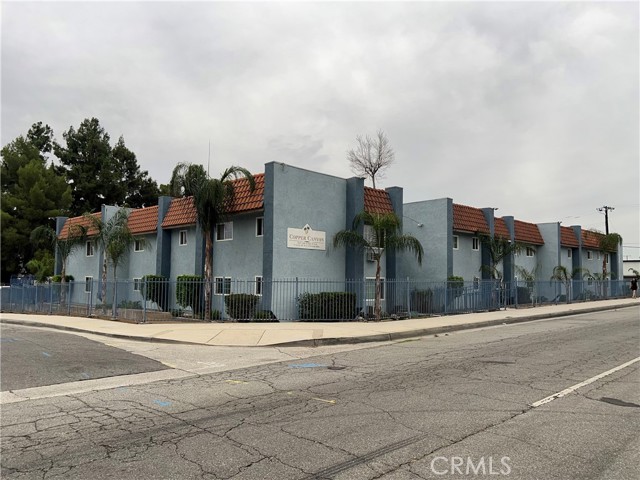
Jurupa Valley, CA 91752
0
sqft0
Baths0
Beds Preschool and Property for Sale – A rare opportunity to acquire a well established preschool along with its real estate in a rapidly growing Inland Empire city. This turn-key facility offers 6 spacious classrooms within 7,300 sqft on nearly one acre of land, currently serving 70 students with 10 staff members, with the potential to expand capacity to 143 students. Located in a high-demand area surrounded by Amazon, Costco, Target, and major auto manufacturers, this location benefits from consistent population growth and thousands of newly built homes by top builders such as Lennar and KB Home, ensuring a strong, growing client base. An excellent option for owner operators, EB-5, or L-1 VISA investors seeking a stable business with property ownership in Southern California.
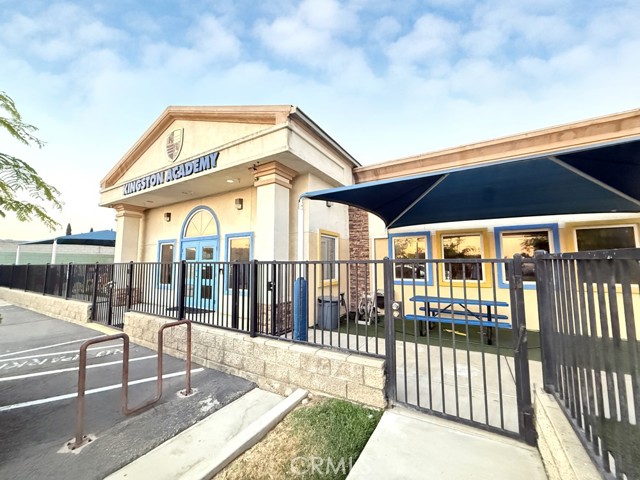
Corte Madera, CA 94925
0
sqft0
Baths0
Beds Rare opportunity to acquire a historically significant property in the heart of Corte Madera. Originally constructed in 1901, this ±10,464 SF multi-building campus sits on a generous ±19,920 SF lot (0.46 acres) and is currently configured for religious and community use, with flexible zoning (R-2 Low Density Multiple-Dwelling) offering a range of future possibilities. The property features a stunning sanctuary with vaulted timber ceilings and a pipe organ, a large fellowship hall with fireplace, full kitchen, nursery/bonus room, multiple offices, and additional meeting spaces. A separate apartment (4BR/2BA) and a former retail storefront (previously a thrift shop) provide added utility and potential income streams.
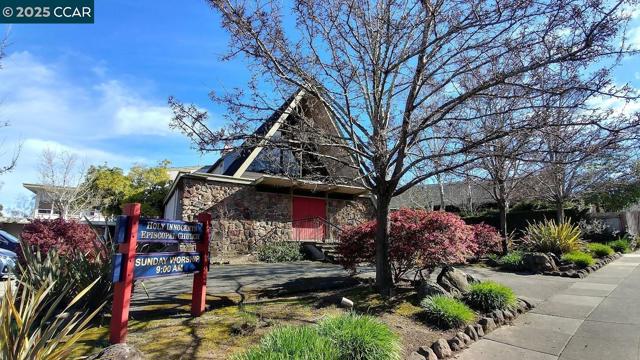
Oakland, CA 94611
0
sqft0
Baths0
Beds This prime ±23,544 sq. ft. commercial property, located in the heart of Montclair, offers exceptional potential for re-use or redevelopment. Comprising two adjacent parcels, the site is zoned CN-4, permitting a wide range of uses including restaurants, retail, food sales, medical services, and residential development. The CN-4 zoning allows for up to 20 market-rate condominiums or townhomes, or unlimited density for affordable housing projects, making it an ideal location for both residential and commercial development. As one of the last large development opportunities in Montclair, this site represents a rare and valuable investment. For more details, contact the broker to receive the full marketing package.
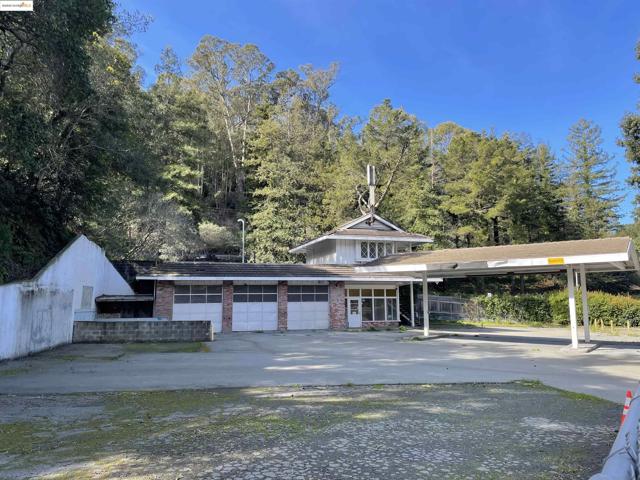
Los Altos Hills, CA 94022
2732
sqft4
Baths5
Beds Nestled on approximately one acre in prestigious Los Altos Hills, this bright and airy 5-bedroom, 3.5-bath residence offers 2,732 Sq. Ft. of serene living surrounded by mature trees and lush landscaping. A formal entry welcomes you into elegant living spaces featuring a bay-windowed living room with fireplace, separate dining room, and a family room with sliding glass doors opening to the backyard. The home is filled with natural light from windows and multiple skylights, European shutters on most windows, and kitchen with skylight, garden window and views.. The expansive primary suite boasts a beautifully remodeled bathroom and direct access to a large deck showcasing stunning pond, city light, and Bay views, while a second primary bedroom includes its own bath and private deck access. Outdoors, enjoy the tranquil setting complete with a koi pond, quarantine pond, and additional pond, plus a large insulated tool shed with electricity. Offering exceptional privacy, tranquility, and a unique lifestyle opportunity, this remarkable property is just minutes from Sand Hill Road, Stanford University, major tech companies, Highway 280, and top-rated Palo Alto schools.

Los Angeles, CA 90007
0
sqft0
Baths0
Beds 1459 & 1479 Washington Blvd; NEC W Washington Blvd and Orchard Ave. Multi-family, commercial, or mixed-use development opportunity. Close proximity to downtown Los Angeles and USC. Tenants short-term lease status. Direct access to the Santa Monica (10) Freeway (Vermont Ave).
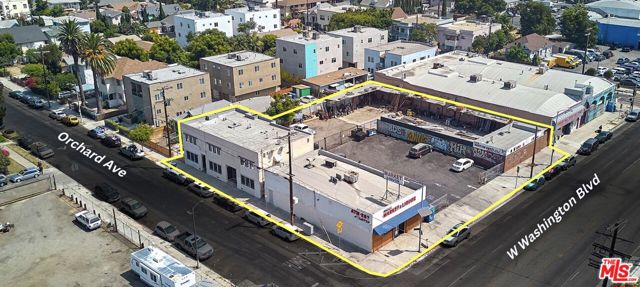
Page 0 of 0




