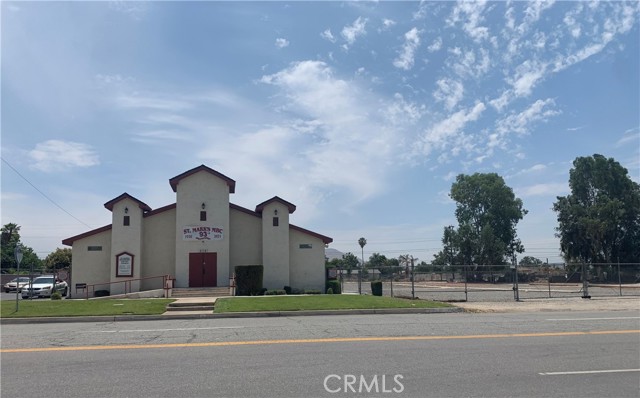search properties
Form submitted successfully!
You are missing required fields.
Dynamic Error Description
There was an error processing this form.
Highland, CA 92346
$4,500,000
0
sqft0
Baths0
Beds Located in the Highland Historic District, this warehouse building dates back to its construction in 1920 as a citrus packing house. Following its use as a community church, it is currently serving as a facility for medical equipment repurposing and is under owner-occupation. The property offers convenient access from Base Line Street, exits from the 210 Highway, and is strategically positioned within a 30-minute drive to key transportation routes in southern California. The building features two floors, spanning approximately 25,200 square feet on a lot of roughly 61,103 square feet (1.4 acres). The above-ground floor presents a spacious open area with two offices and two bathrooms, boasting a ceiling height of around 20 feet that varies due to beams, reaching 13 feet in certain sections. The basement floor encompasses five offices, three sizeable distinct work areas, two bathrooms accessible through a garage, and a staircase. The building has central air and heat. A block wall surrounds the property. The parking area is behind the building. The property is zoned as Commercial General – 1 (CG-1).
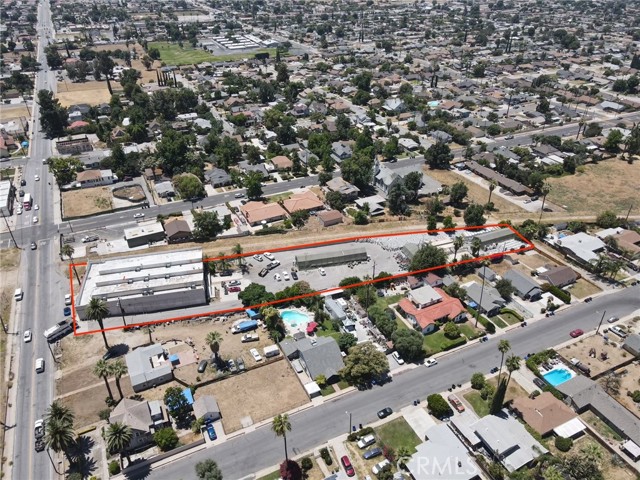
Marina del Rey, CA 90292
0
sqft0
Baths0
Beds Location! Location! Location! Rare opportunity to own a 5-unit income, FULLY OCCUPIED property on the Marina del Rey Peninsula, just steps from the sand, in close proximity to the marina, Venice Beach, and all the best of beachside living. This prime coastal asset blends updated interiors, recent building improvements, and strong rental demand in one of Los Angeles' most desirable neighborhoods. The property offers a mix of renovated and newly leased units, with four out of five designated "Luxury Exempt" and not subject to rent control restrictions. Units 2 & 3 have been fully renovated and have a STR permit, while Units 4 & 5 were just leased at market rate, and Unit 1 is occupied by a long-term tenant providing a stable income. Additional highlights include a recently completed seismic retrofit, updated low-maintenance landscaping, garage parking options, and unbeatable proximity to the beach, restaurants, and local entertainment.With its sought-after Marina Peninsula location and combination of stability and upside, this property is a standout opportunity for investors or exchange buyers seeking a turn-key coastal asset. GOI: $290,420... MOTIVATED SELLER- REVIEWING ALL OFFERS
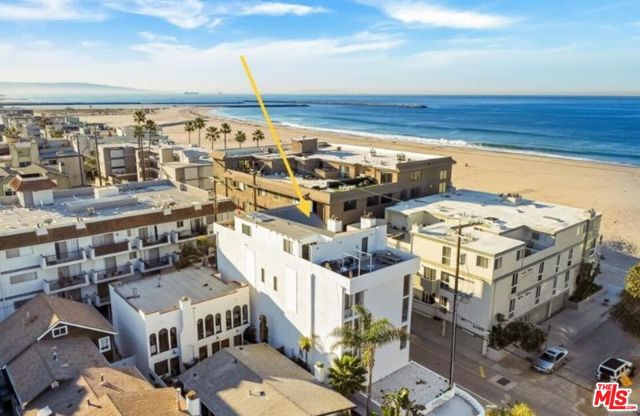
Pasadena, CA 91105
3060
sqft4
Baths4
Beds Welcome to this single-story, 4-bedroom, 3.5-bath mid-century residence tucked away on a peaceful cul-de-sac in Pasadena's prestigious San Rafael neighborhood. Set on a rare 15,000 sq ft parcel abutting San Remo Road, the home offers exceptional privacy, space, and design pedigree in an idyllic setting.Inside, an expansive living and dining area welcomes you with floor-to-ceiling windows and doors that frame views of the lush, landscaped backyard. A striking central fireplace and hearth anchor the space, creating a warm and inviting atmosphere ideal for gathering or relaxing.The remodeled chef's kitchen features custom cabinetry, quartz countertops, vibrant tile accents, professional-grade stainless-steel appliances, and a stunning center island with seating for eight. Bath and kitchen hardware by Waterworks elevate every detail, while an adjacent pantry with open shelving and abundant storage adds both function and charm. A chic powder room completes the main living area.Down the hall are four spacious bedrooms and three bathrooms all completely renovated with custom Italian terrazzo floors and walls. A serene owner's suite with private bath, sunken oversized bathtub, direct access to the backyard. Underneath the suite with hidden access is a 500 sq ft bunker encased in cement and steel, complete with walk in vault. The house presents the pinnacle of luxury design and security.Outside, a secret garden unfolds lush, layered, and completely private. A welcoming patio creates seamless indoor-outdoor living, while terraced steps lead to a beautifully landscaped, expansive grassy yard and a vast flat expanse beyond, awaiting your creative vision whether a pool, guest house, or garden retreat.

Irvine, CA 92618
4716
sqft6
Baths5
Beds Welcome to 67 Kite, an exceptional corner-lot residence in the prestigious 24-hour guard-gated community of Altair Irvine. Ideally located just steps from resort-style amenities, this highly upgraded home offers privacy, convenience, and elevated modern living. Featuring over $500,000 in upgrades, the open-concept floor plan showcases a stunning chef’s kitchen with an oversized island, Wolf and Sub-Zero appliances, and an upgraded prep kitchen, perfect for entertaining. Toll Brothers retractable sliding doors create seamless indoor-outdoor living, opening to an enclosed California room ideal for year-round enjoyment. Built-in speakers throughout enhance the home’s sophisticated ambiance. All bedrooms are ensuite, including a desirable downstairs suite with a spacious walk-in closet—ideal for guests or multi-generational living. A generous upstairs loft offers flexible space for a media room, office, or lounge. Energy-efficient features include fully paid solar, a premium water softener and purification system, and EV charging. Residents enjoy Altair’s premier amenities: a grand clubhouse, three pools, cabanas, tennis courts, BBQ areas, outdoor fireplaces, scenic trails, and playgrounds. Located within the award-winning Irvine Unified School District and minutes from top shopping, dining, and major freeways, 67 Kite delivers the best of Irvine luxury living.

Los Angeles, CA 90069
3175
sqft4
Baths4
Beds Privately tucked at the end of a quiet cul-de-sac just 1.5 blocks from Sunset Boulevard, this extraordinary architectural retreat offers an unrivaled combination of luxury, design, and privacy. Completely reimagined in 2019 with meticulous attention to detail, the residence showcases sweeping, unobstructed views of the city skyline, Pacific Ocean, and Hollywood Hills from nearly every room.Designed for seamless indoor-outdoor living, floor-to-ceiling glass walls open to a newly updated pool and spa, while an expansive rooftop deck complete with a full outdoor kitchen and gas fire pit sets the stage for unforgettable evenings under the stars. The sleek Italian-designed kitchen is outfitted with premium German-imported appliances, blending refined style with everyday functionality. An open-concept living and formal dining area anchored by a statement fireplace flows effortlessly for modern living and entertaining.The primary suite is a private retreat featuring spectacular views, its own balcony, fireplace, and a spa-inspired bath with soaking tub, oversized steam shower, and custom walk-in closet. Additional highlights include smart-home technology with a state-of-the-art security system, custom artistic stairwell lighting by Nara, a built-in office with panoramic city views, a bonus room, and a two-car garage.Moments from world-class dining, shopping, luxury hotels, and premier entertainment yet enveloped in serene privacy this exceptional home delivers the best of both worlds. Opportunities like this are rare: breathtaking views, elevated design, and true sophistication in one remarkable setting.
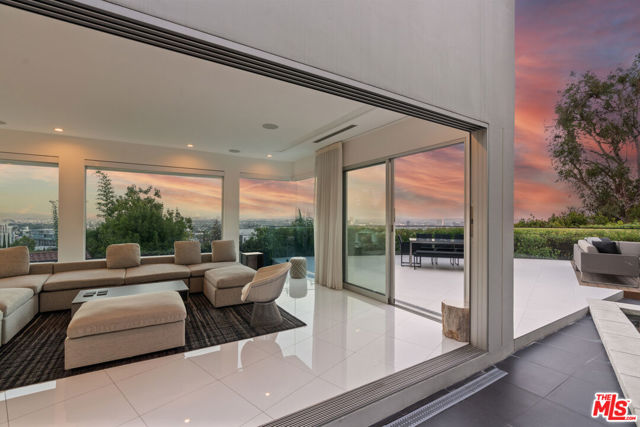
Los Angeles, CA 90015
3670
sqft4
Baths3
Beds The Penthouse Residence at the Evo - the most refined offering in downtown Los Angeles. Designed and curated by Hawk and Co. for the discerning palate; suspended ceilings and foyer of hand-troweled, Venetian plaster, chevron inlaid flooring, dual sided Fireplace, automated linen drapery, Poggenpohl cabinetry and Miele appliances. Each room is framed in floor to ceiling sliders that open to the downtown skyline. The home's lighting, shades, music and security are navigated with Control 4 smart home technology. 3 bedrooms, 4 bathrooms and +3,600 sq. ft. of indoor living space, perched on the 21st floor. One of the largest rooftop balconies in downtown, measuring over 2,500 sq. ft, puts the total living space at over 6,000 sq. ft. The home is scaled to be intimate enough for 2 - or expansive enough to entertain 200. Located in the heart of South Park, with easy access to the Crypto.com Arena, LA Live, the Orpheum, Bottega Louie, Whole Foods, and the finest eateries in the city. One block away, catch the Metro to Santa Monica, Hollywood or to Union Station with access to the entire coastline. The building has 24 hour security and concierge service, a rooftop pool, fitness center, some of the lowest HOA dues downtown and 3 side-by-side parking spaces on the ground floor (a rarity), which can be rented out to other residents for a monthly income, if desired. One of the most unique residences in all of downtown, with an attention to finish and sophistication that is unrivaled. Proximity and privacy - the city is yours.
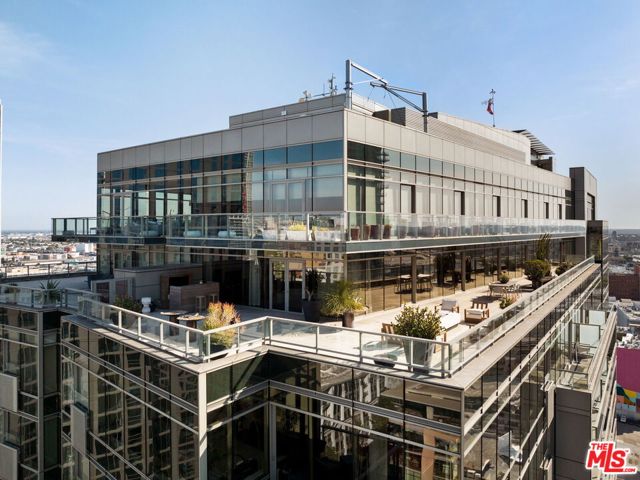
Escondido, CA 92026
0
sqft0
Baths0
Beds LOCATION- LOCATION- LOCATION..........THE PARCEL 226-380-48-00 IS ZONED COMMERCIAL PROFESSIONAL C-P AND IS LOCATED WITHIN THE IMPERIAL OAKES CORPORATE CENTER SPECIFIC PLAN (SPA 13) OF THE GENERAL PLAN. THIS PARCEL IS 4.88 ACRES AND CURRENTLY HAS A HOME IN THE BACK NE CORNER OF THE PARCEL. PLEASE REFER TO THE SUPPLEMENT FOR PERMITTED USAGE. ADDITIONAL C-P ZONING INFORMATION CAN BE FOUND AT THE CITY OF ESCONDIDO. THERE IS A 17 ACRE PARK ADJACENT TO THIS PARCEL ON THE NORTH BOUNDRY SOME POTENTIAL USES FOR THE PROPERTY INCLUDE BUT NOT LIMITED TO- GENERAL OFFICE USE- HOSPITAL OR MEDICAL SERVICES ORGANIZATIONS-MEDICAL/ DENTAL OPTICAL AND OTHER HEALTH CARE OFFICES- SOCIAL AND PROFESSIONAL ORGANIZATIONS- HEALTH AND FITNESS FACILITIES-LIBRARIES- BROADCASTING COMMUNICATIONS- DRUGSTORES- HOSPITAL/MEDICAL EQUIPMENT SALES- RESTAURANTS- CAFES- BANKS- ADMINISTRATIVE CENTERS AND COURTS
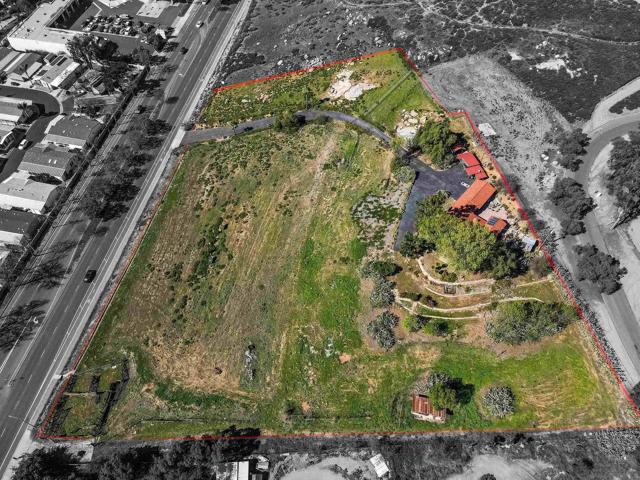
Long Beach, CA 90813
0
sqft0
Baths0
Beds - Type 2 Star Retail Freestanding - Location: suburban - GLA: 31,726 SF - Stories: 2 - Typical Floor: 15,863 SF - Class C - Building Height 21’ - Dcoks: None - Year Built: 1943 - Tenancy Multi - Owner Occup: No - Costar Est. REnt $26-$32/SF BUYER TO VERIFY THE SQUARE FOOTAGE. SOLD AS-IS CONDITION.
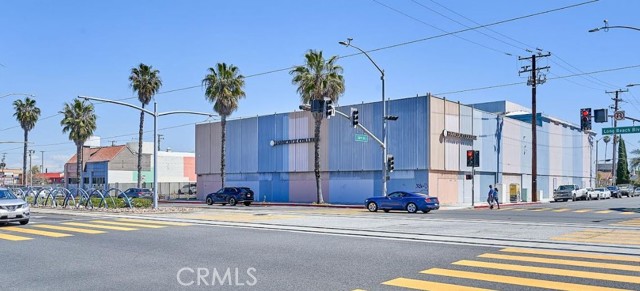
Page 0 of 0


