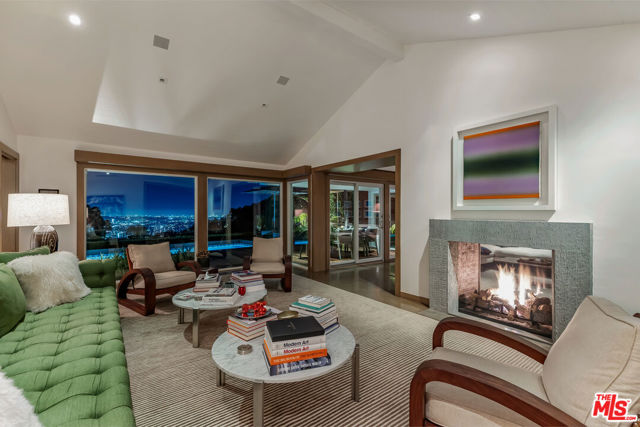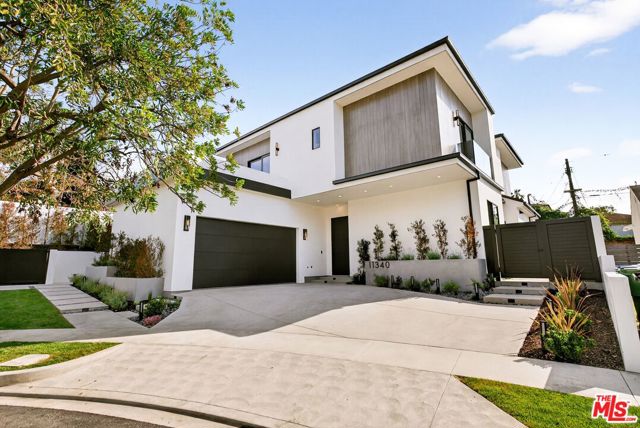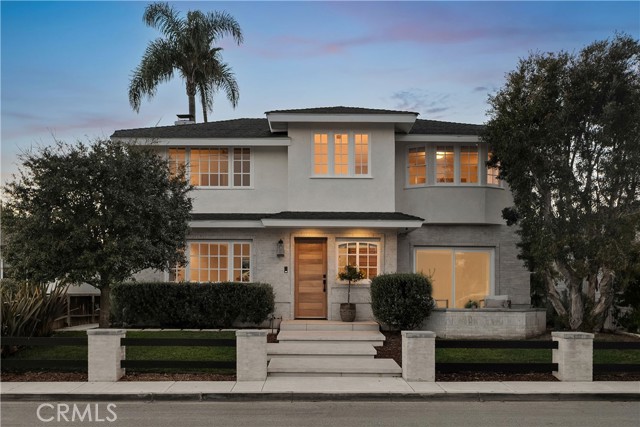search properties
Form submitted successfully!
You are missing required fields.
Dynamic Error Description
There was an error processing this form.
Los Angeles, CA 90069
$4,495,000
2527
sqft4
Baths3
Beds Public record confirms property as a 2 bedroom. A private oasis in the Bird Streets, this fully renovated, mid-century home is the essence of California cool. With interiors designed by Peter Dunham, the updated ranch house has been published in Elle Decor. After entering the gracious foyer, you are mesmerized by the expansive view from every room. The primary bedroom, living room, family room, dining room, and kitchen all access a recently renovated wood deck and saltwater/mineral pool which evoke a hotel in St Barths. A smart Control 4 system, a standing seam metal roof, Waterworks fixtures, and custom millwork throughout create a polished and updated take on mid-century style. Open to the dining area, the handsome kitchen features Viking and Subzero appliances. A sophisticated primary bedroom suite with pitched ceilings contains a generous walk-in closet and marble bathroom. A library/office tucked into an interior space create the perfect work-from-home setting. Two half baths, a laundry room, two car Garage, and a private second bedroom with en-suite bath complete the floorplan. This pristine, turn-key home on a quiet cul-de-sac offers the best of the Bird Streets and a dazzling view all day and night.

Hermosa Beach, CA 90254
2975
sqft5
Baths4
Beds Renowned Starr-designed home located just one block off the sand and slightly north of downtown Hermosa Beach's cafes, spas, stores, restaurants, gyms, and so much more. Beach living is the name of the game. With inspiring front lit waves greeting you in the morning and soothing sunsets bidding you goodnight, 1501 Palm Drive is ready to welcome you. Consisting of approximately 2,975 square feet, with 4 bedrooms and 4.5 bathrooms, a convenient 3-stop elevator, and unblockable point-to-point ocean views from your sprawling approximately ~600 square foot rooftop deck, this home is perfect for entertaining. Blending smooth white stucco with rough split limestone, weathered reclaimed barn wood, rich mahogany windows and doors, and copper paneling, this home is oozing with luxury and refinement at every turn. The well-appointed kitchen and great room offer a center island, pantry, and top-of-the-line Thermador appliances. Summer kitchen upstairs on the huge deck with a big spa tub, dinning table, elevated couch and oversized sun beds, all with dramatic, panoramic ocean views. Live "the-dream-location" in a home spacious enough for a large family, where one can park their car on Friday and not need to pick up the keys again until Monday. With an impressive walk score of 90, this home's location is a true "walker's paradise" where daily errands do not require a car. Time is our greatest resource and it is fleeting - this incredible home offers the perfect solution! Just bring your sunblock and get ready to soak up the laid-back beachside lifestyle.

Los Angeles, CA 90066
3600
sqft5
Baths5
Beds Just moments from the best of Mar Vista & The Westside, 11340 Regent Street offers a lifestyle where luxury, privacy, and convenience intersect on a rare cul-de-sac. Set on an expansive 7,090 sqft lot, the home feels quietly tucked away yet perfectly connected- minutes from the 405 & 10. Begin your mornings with an Equinox workout, your favorite pilates studio or an easy stroll through the tree-lined streets to the many beloved neighborhood craft coffee spots. Evenings become rituals where you take a quick drive to Whole Foods or Erewhon for tonight's ingredients. Venice, Abbot Kinney, and the beach are all within close reach, giving every day a sense of vacation ease. Inside, the floorplan reveals itself with intention. Tall, wide, airy, and layered with warmth. Soaring 11-foot ceilings, 9-foot doors, and a dramatic 22-foot dining room invite light to flow effortlessly. Custom cabinetry, each piece hand-stained to perfection, pairs with expressive marble stonework and Restoration Hardware finishes for an elevated feel. The kitchen is a culinary centerpiece equipped with Wolf and Thermador professional appliances, a flush-mounted hood, dual Miele dishwashers, a built-in coffee maker, thoughtfully placed wine displays, and a refined wet bar that allows for epic entertaining. The living room blends into the outdoors through 42-feet of fully flush pocket sliding doors disappearing entirely to create a seamless extension into Mother Nature. Here, Southern California's indoor/outdoor lifestyle becomes tangible: gather around two built-in fire features, prepare meals at the full outdoor kitchen, and enjoy evenings that feel like an exclusive resort. Upstairs, the Primary Suite becomes a world of its own. Featuring dual balconies, flames from a fireplace to fall asleep to, a colossal couture-style walk-in closet, a private built-in bidet room, and an oversized rain shower reminiscent of a luxury spa. With 4 bedrooms plus an office and thoughtful designer craftsmanship in every detail, this isn't just a home, it's a lifestyle upgrade you feel the moment you enter.

Newport Beach, CA 92663
3002
sqft4
Baths5
Beds Set in the heart of the highly sought-after Newport Heights, this reimagined coastal residence offers a rare five-bedroom, four-bath layout, including a detached ADU above the garage with a private entrance, kitchenette, and bath. Blending timeless architecture with a light, modern aesthetic, the home is thoughtfully designed for both everyday living and effortless entertaining. The main residence features spacious, light-filled living areas with an open, intuitive flow. Two distinct living rooms, each anchored by a fireplace, create flexibility for relaxing or hosting. The central kitchen and dining area serves as the heart of the home, complete with generous workspace, a bar area with wine fridge, and sightlines into surrounding living spaces. Large windows and doors throughout invite natural light and seamlessly connect the interior to the outdoors. The main level includes two bedrooms and a full bath, with one currently styled as a home office. Upstairs, the primary suite serves as a serene retreat with custom-built-in cabinetry, integrated vanity area, walk-in closet, and an ensuite bath with a walk-in shower. An additional ensuite bedroom completes the upper level, featuring a bathtub, built-in vanity area, and a built-in window bench, creating a charming nook for reading or relaxing. Several rooms open to outdoor spaces, enhancing the indoor-outdoor lifestyle that defines coastal living. The backyard is designed as an extension of the home, featuring multiple areas for lounging, dining, and entertaining. A fire pit and spa create a natural focal point, while the layout provides privacy and separation between the main residence and the ADU. The detached suite offers exceptional versatility, ideal for guests, extended family, home office, or rental income potential. Additional highlights include a two-car garage, extra on-site parking, an outdoor shower, and ample storage. Ideally located near neighborhood parks, beaches, top-rated schools, and the shops and dining along 17th Street, this home delivers an elevated Newport Heights lifestyle in one of the area’s most desirable residential pockets.

Los Angeles, CA 90046
3928
sqft5
Baths5
Beds Sophisticated Hollywood Hills Sanctuary Under $4.5 Million Meticulously crafted 5-bedroom, 5-bathroom residence on a quiet cul-de-sac in one of Hollywood Hills' most exclusive enclaves. This home seamlessly blends rustic warmth with contemporary sophistication through exceptional architectural details and premium finishes. Floor-to-ceiling windows flood interiors with natural light, while four distinctive stone fireplaces anchor the living spaces. Soundproof interior walls ensure privacy. The thoughtful layout accommodates both intimate gatherings and larger entertaining. Curated details include Farrow & Ball custom paint, Forbes & Lomax fixtures, and top-tier kitchen appliances with a custom beveled-mirror Sub-Zero refrigerators. Authentic historic materials create warmth and character: Antique French limestone fireplace hearth, antique Tuscan farmhouse stone accent wall, century-old reclaimed wood beams, vintage French oak flooring from Lorraine, and authentic Scottish Tartan carpet. Five generously-sized bedrooms offer privacy, while spa-inspired bathrooms provide retreat moments. The home features a soundproof formal bar, expansive veranda, porch swing, low-maintenance landscaping, room for a pool (see AI pool rendering picture. Seller has obtained quote to build in ground pool) Direct garage access adds convenience. Exceptional craftsmanship meets livable luxury in one of LA's most coveted celebrity neighborhoods. Buyers should independently verify all information through personal inspection and appropriate professionals.

Los Angeles, CA 90024
2854
sqft4
Baths3
Beds Welcome to 10463 Le Conte, a storybook residence set back from the street offering lovely curb appeal, tucked behind lush landscaping and vegetable gardens. Situated on a flat, generous, sun filled lot in the heart of coveted Little Holmby, this enchanting single-level home blends timeless charm with refined design, offering vaulted and beamed ceilings, warm wood floors, and an airy layout overflowing with natural light. An inviting living room with a fireplace opens to a gracious formal dining room and a stunning chef's kitchen, complete with skylights, custom cabinetry, a generous center island, and an eat-in dining nook, creating the perfect setting for both everyday living and entertaining. The spacious primary suite is a serene retreat with a luxurious bath and walk-in closet. A large en-suite guest bedroom, plus an additional third bedroom off of the kitchen that can serve as an office or bedroom. The converted garage offers 355 SQFT of recreational space not reflected in the square footage garage, plus two spacious, easily accessible attic spaces for storage. The private backyard is designed for magical indoor-outdoor living with bluestone patios, a fire pit, BBQ, and lush garden surroundings; ideal for intimate evenings or lively gatherings. Don't miss the opportunity to own a recently renovated and meticulously designed residence in one of the best locations in Los Angeles.

Newport Beach, CA 92663
832
sqft1
Baths2
Beds Perfectly positioned on the bayfront, 3508 Marcus Ave. offers an unbeatable waterfront lifestyle in a charming, thoughtfully designed retreat. A huge front patio welcomes you in and flows seamlessly to a raised lounging patio before extending out to a private pier and dock—ideal for relaxing, entertaining, or enjoying direct access to the bay. Inside, the open kitchen connects effortlessly to the living room, where a cozy fireplace creates a warm and inviting atmosphere. The home features two bedrooms and one full bath, making the most of its intimate footprint while emphasizing what truly sets it apart: an exceptional bayfront location that delivers daily sunsets, gentle breezes, and a front-row seat to coastal living.

Laguna Beach, CA 92651
3543
sqft4
Baths3
Beds Perched in the coveted Mystic Hills neighborhood above the heart of Laguna Beach Village, 1598 Skyline Drive commands breathtaking panoramic ocean and Catalina Island views from nearly every room. Ideally located at the end of a cul-de-sac on a lot that thoughtfully complements its surroundings, this refined coastal residence spans approximately 3,543 square feet and offers three bedrooms plus an office, which can serve as a fourth bedroom, and is designed to embrace seamless indoor-outdoor living. The property includes a grassy front yard, well-suited for outdoor enjoyment. Inside, a dramatic open floor plan unfolds toward sweeping ocean views, anchored by a chef’s kitchen at the heart of the home featuring top-tier appliances, ample storage, and an oversized island; all oriented to capture views from nearly every angle. Two bedrooms and an office on the main level provide flexibility and everyday convenience. The lower level reveals an additional living area that opens to outdoor spaces, along with the expansive primary suite: a private retreat highlighted by sliding glass doors that open to a generous ocean-view patio, ideal for enjoying cool coastal breezes and unforgettable sunsets. Light-filled interiors flow effortlessly to outdoor terraces, creating an exceptional setting for both relaxed living and elegant entertaining. Completing the home is an oversized three-car garage and an expansive driveway with ample parking for additional vehicles showcasing an exceptional amenity in coastal Laguna. Moments from Laguna Beach’s pristine coves, renowned dining, boutique shopping, a vibrant art scene, and nearby five-star resorts, this exceptional residence offers a rare opportunity to experience the very best of Southern California coastal living, whether as a primary residence or a refined second home.

Los Angeles, CA 90049
3135
sqft3
Baths3
Beds Storybook architectural gem privately tucked away on a sprawling 1.16-acre lot in the Mandeville Canyon enclave. Ideally located at the end of a cul-de-sac, a winding driveway with ample space for parking leads to this three-bedroom, three-and-a-half-bathroom hillside retreat built by Matthew Lieser. Wall-to-wall glass windows on either side of the front entrance blur the line between indoors and outdoors, accompanied by built-in planter boxes and wood-beamed ceilings that encompass organic tranquility. White brick columns flow from the formal dining room into the sun-filled living room, courtesy of charming skylights and sliding doors. A cozy dual-sided fireplace adjoins the den for seamless entertaining. The chef's kitchen features a generous island, dual ovens, and a floral-adorned hood. The quaint breakfast nook thoughtfully includes access to the expansive exterior patio, perfect for dining al fresco. The primary suite captures stunning canyon views and offers a luxurious stone-lined ensuite with a doorless rainfall shower. Lush, verdant landscaping marked by winding pathways exudes serenity throughout the park-like grounds, all while being minutes away from dining and shops in Brentwood.

Page 0 of 0




