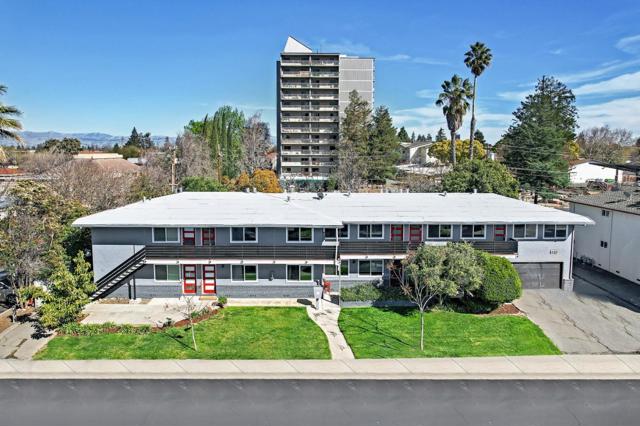search properties
Form submitted successfully!
You are missing required fields.
Dynamic Error Description
There was an error processing this form.
Santa Monica, CA 90402
$4,495,000
3247
sqft3
Baths5
Beds Located in one of Santa Monica's most coveted neighborhoods, 201 23rd Street presents a rare opportunity to create a truly exceptional residence. Set on an expansive 8,200 sq ft lot, this 5-bedroom, 3-bath home offers approximately 3,250 sq ft of living space and endless potential for customization or redevelopment. Just moments from the Brentwood Country Mart and surrounded by premier homes, the property sits in a quiet, tree-lined setting that blends privacy with unbeatable convenience. A true fixer in an A+ location, this is an ideal canvas for developers, investors, or end-users looking to build or reimagine a standout property in one of the best areas of Santa Monica.
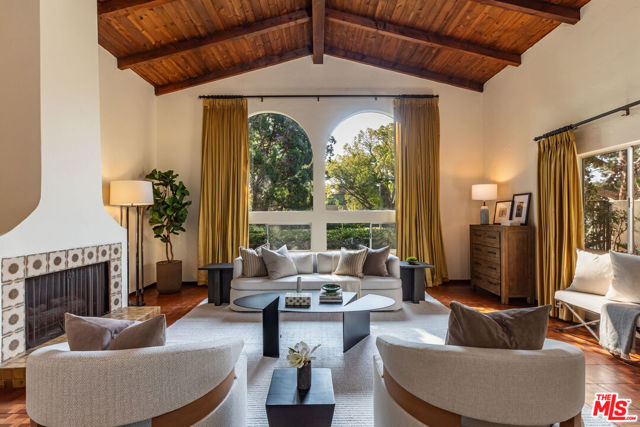
Coronado, CA 92118
1697
sqft3
Baths3
Beds Discover the pinnacle of coastal sophistication from the 15th floor of the prestigious Coronado Shores El Mirador Tower. This exquisite 2-bedroom plus den, 2.5-bath residence showcases sweeping views of the Pacific Ocean and Glorietta Bay — a breathtaking canvas for everyday living. Meticulously reimagined, the interior features floor-to-ceiling glass walls, rare Labradorite stone countertops, and polished Italian porcelain tile flooring that radiates timeless elegance. The seamless open layout offers both refinement and relaxation, designed for effortless modern living. Residents enjoy a truly lock-and-leave lifestyle enhanced by 24-hour security, direct beach access, ocean-view pools, tennis and pickleball courts, and a fully equipped fitness center. Ideally located just steps from the legendary Hotel del Coronado, fine dining, and boutique shopping, this turnkey retreat embodies luxury, convenience, and coastal serenity. Schedule your private tour today and experience elevated oceanfront living at its finest.
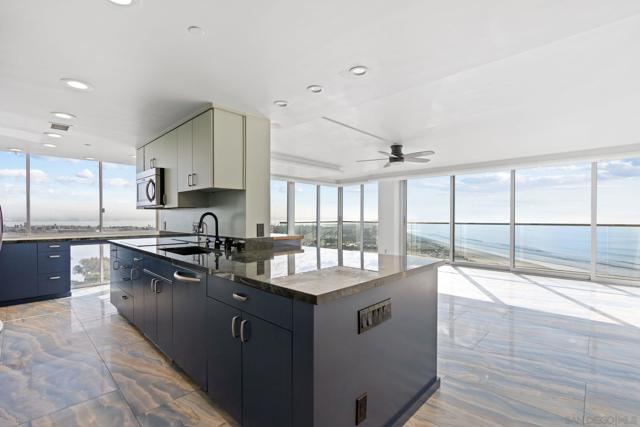
Pioneertown, CA 92268
5329
sqft7
Baths6
Beds Located near the famous Pioneertown village, who was a movie set in the 40's and 50's and just 15 minutes from Joshua Tree National Park with 3,8 million visitors each year, this unique property is an magical estate in a pristine area. Today it's an short term rental with more than 10.000 happy customers for 12 years... Tomorrow, it will be a successful Bed and Breakfast. This is a peaceful and secluded +5,000 square feet property on +/-35 acres of land with a dead-end private road entry. Lot of privacy. Outside pool, solarium, helipad. Multiple possible uses like corporate retreat or for congregation, wellness center group, spiritual yoga or meditation, private weddings, and events. No air and light pollution, black sky, and milky way 365 days around. Truly, this is a spectacular desert paradise under the stars with more than 350 days of sunshine each year.
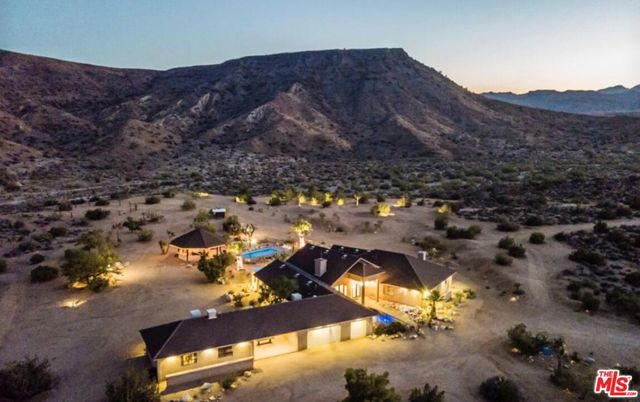
Coronado, CA 92118
0
sqft0
Baths0
Beds A rare opportunity to own a fully remodeled legacy property in the iconic Isle of Coronado, just 2.5 blocks from the sparkling white-sand beaches and steps to top-rated restaurants, boutique shopping, lively bars, and the Coronado Ferry for direct access to downtown San Diego & Petco Park. This timeless 1937 coastal income property has been completely redone from top to bottom while preserving its classic charm. Situated on a premier 7,070 sq ft corner lot with highly sought-after R-3 zoning, it features four beautifully updated units and four garages: three spacious 1BR/1BA single-story units with soaring 9 ft ceilings, and a 2BR/1BA unit located above the garages, with two garages expertly converted into a 420 sq ft office with a full bath. One of the front 1BR units is elegantly furnished and currently operated as a successful 30+ day vacation rental, showcasing the exceptional finishes and rental potential available throughout. With strong income already in place and unmatched walkability, this turnkey property offers incredible flexibility—live in one unit and rent the others, increase rental revenue in a high-demand market, or redevelop the property into four luxury coastal homes that could each be sold individually for tremendous upside. Trophy opportunities like this in Coronado are few and far between—don’t miss the chance to make this exceptional investment property yours.
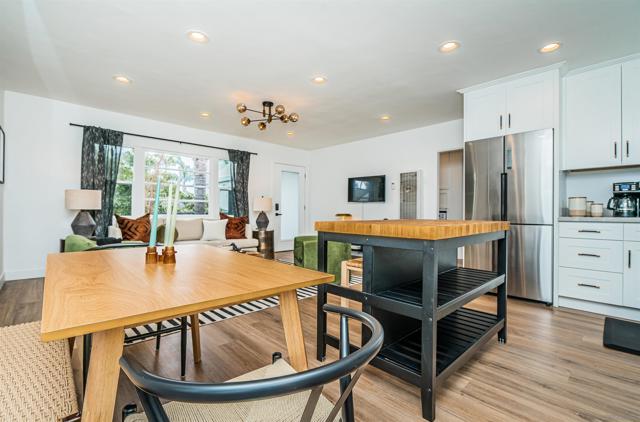
Portola Valley, CA 94028
3072
sqft3
Baths4
Beds Stunning Home in Highly Desirable Ladera Neighborhood. Elegant Living Room with Fireplace and High Ceilings. Formal Dining Room. Chef's Eat-in Kitchen with Stainless Steel Appliances and Breakfast Bar Opens to Family Room with Fireplace and Skylight. Primary Suite Retreat Features Spacious Walk-in Closet, Double Sinks, and Stall Shower. Four Bedrooms. Three Bathrooms. Interior Features Include Laundry Room, Central Heating and Air Conditioning, and Ample Natural Light Throughout. Lovely Landscaped 12,561 +/- Lot. Award Winning Las Lomitas School District

Rancho Cucamonga, CA 91730
0
sqft0
Baths0
Beds Exceptional industrial/flex opportunity located at 9216 Bally Court, Rancho Cucamonga, CA 91730—in the heart of an established Opportunity Zone, offering significant potential tax advantages for investors and business owners.... This 12,700 SF freestanding building is designed to support a wide range of industrial operations. The interior features a reception/waiting area, seven private offices, a conference room, full kitchen, six restrooms, and multiple storage areas providing a balanced mix of functional warehouse space and professional-grade administrative areas..... For logistics and distribution efficiency, the property is equipped with two dock-high doors (12’W x 14’H) and one ground-level door (12’W x 16’H), complemented by 400 amps, 277/480 volts of heavy power. Height Measurements; to Ceiling - 21 ft.to High beam - 20 ft.; to Lower beam - 19 ft. The building also includes a fire sprinkler system and 22 designated, marked parking spaces for employees and visitors.... Located in a high-demand industrial corridor, average rents in this market are approximately $18.41/SF/Yr, making this an attractive owner-user purchase opportunity. By acquiring the property rather than leasing, companies can secure long- term occupancy at a potentially lower effective cost while building equity and capitalizing on Opportunity Zone incentives. Close Proximity to I-10, I-15 & CA-210 Freeways
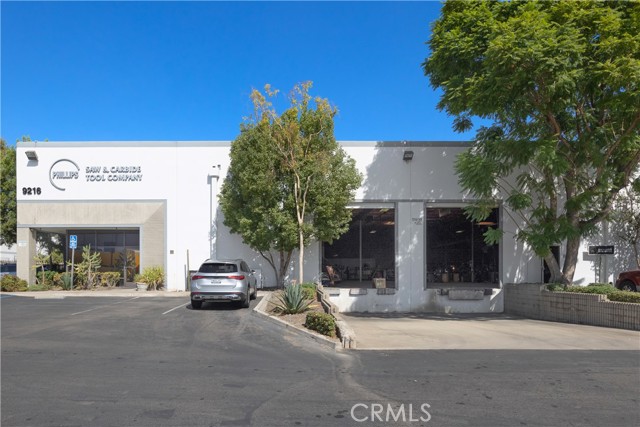
Los Angeles, CA 90034
4082
sqft5
Baths4
Beds This impeccably designed modern residence by TJH in prestigious Beverlywood offers 4,082 square feet of luxurious living space, thoughtfully crafted to blend contemporary elegance with everyday comfort. Featuring four spacious bedrooms and four-and-a-halfbeautifully appointed bathrooms, the home delivers an exceptional layout ideal for both relaxation and entertaining. Upon entry, you'regreeted by an expansive open-concept living area highlighted by clean architectural lines, abundant natural light, and seamless indoor-outdoor flow. The gourmet kitchen is equipped with top-of-the-line Wolf and Sub-Zero appliances, sleek cabinetry, and a generous centerisland that serves as the heart of the home. The sophisticated primary suite provides a serene retreat complete with a large walk-in closetand a spa-inspired bathroom showcasing a deep soaking tub, oversized shower, and refined finishes. Each additional bedroom is generously sized, offering en-suite convenience and ample storage. An attached ADU adds incredible versatility, perfect for guests, extended family, or a private office or studio. Outside, the property features an open patio for lounging and dining, making it ideal for year-round enjoyment of Southern California's coveted climate. Situated moments from the exclusive Hillcrest Country Club and the recreational offerings of Rancho Park, this home places you at the center of premier golf, tennis, and outdoor amenities. It's desirable Beverlywood location also provides easy access to top-rated schools, vibrant shopping districts, and major commuter routes. Unlock the advantages of buying a work-in-progress home built by TJH, a national leader in single-family residences. Discover the preferred pricing plan, personalized design options, guaranteed completion date, and more. New TJH homeowners will receive a complimentary 1-year membership to Inspirato, a leader in luxury travel. Completion dates are subject to final permits being received. Home, pricing, and community information is subject to change, on homes prior to sale, at any time without notice or obligation. Square footages and dimensions are approximate and may vary in construction and depending on the standard of measurement used, engineering and municipal requirements, or other site-specific conditions. The square footage listed for this property is an approximation and Seller and Seller's Broker/Agent do not guarantee the accuracy of this information. If square footage is material to Buyer's purchasing decision, Buyer is advised to independently verify the square footage, lot size, and all other property dimensions during the buyer's investigation period and rely solely on their own investigations and those of professionals retained by Buyer. Imagery is representational and does not depict specific details. All information subject to change. No representations or warranties, express or implied, are made by Seller regarding square footage. Illustrative landscaping shown is generic and does not represent the landscaping proposed for this site. All imagery is representational and does not depict specific building, views or future architectural details.

Corona del Mar, CA 92625
1800
sqft5
Baths3
Beds Situated on the serene and highly coveted Poppy Avenue in Corona del Mar, with panoramic ocean views, this striking, newly constructed 3-bedroom, 5-bathroom home exemplifies bespoke modern living with clean lines and thoughtful design. The open-concept main floor is anchored by a sleek fireplace and framed by expansive Pella and Western windows that dissolve boundaries between indoors and out, bathing the interiors in natural light. The chef’s kitchen is a statement in form and function, with custom Italian-finish cabinetry, book-matched porcelain and natural stone slabs, integrated professional-grade appliances, and a temperature-controlled wine display. Every material and finish was deliberately selected to achieve a sense of cohesion, calm, and quiet luxury. Natural wood tones, artisan tilework, and architectural lighting enrich the home’s warm modern aesthetic. The primary suite offers a private retreat with dual vanities, a freestanding soaking tub, and spa-inspired stone surfaces, along with a private balcony overlooking the tree-lined street. Each secondary bedroom is en-suite, ensuring comfort and privacy for guests. A conveniently located upstairs laundry room adds everyday functionality without compromising design. Expanding the living experience, the showstopping rooftop deck offers over 800 square feet of additional living space, thoughtfully designed with a full outdoor kitchen and room for multiple living and sitting areas, all framed by expansive views stretching from the Pacific Ocean to Pelican Hill. Sustainable features, including solar panels and EV charging, reflect a modern consciousness toward design and efficiency. This residence was crafted by the award-winning team at Sailhouse. Interior design by Morrison Interiors, known for cohesive, thoughtfully layered spaces. This residence embodies curated craftsmanship and timeless sophistication, set within one of coastal Orange County’s most desirable enclaves.

Page 0 of 0


